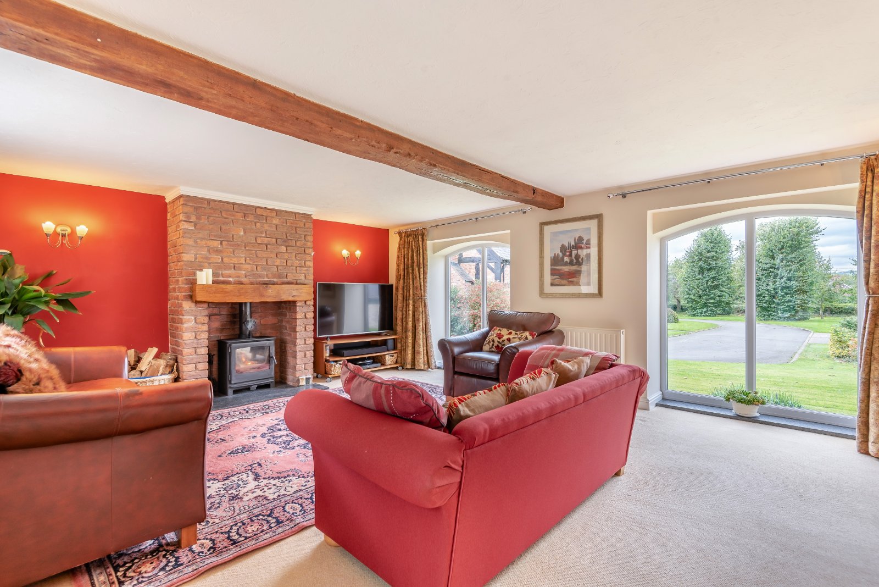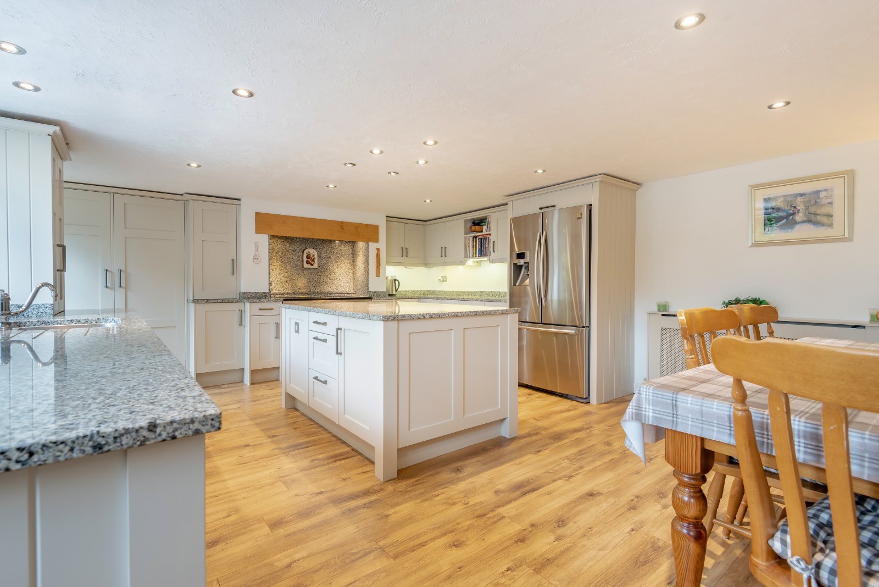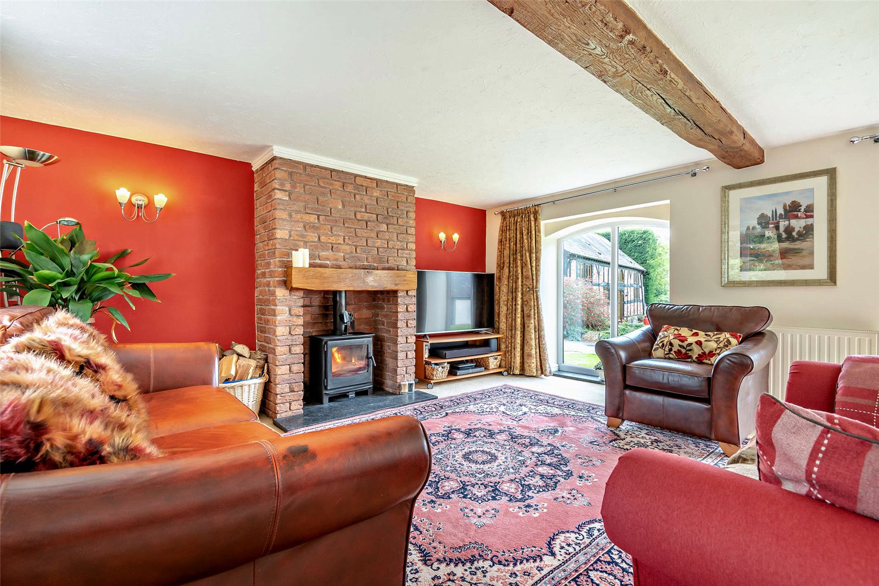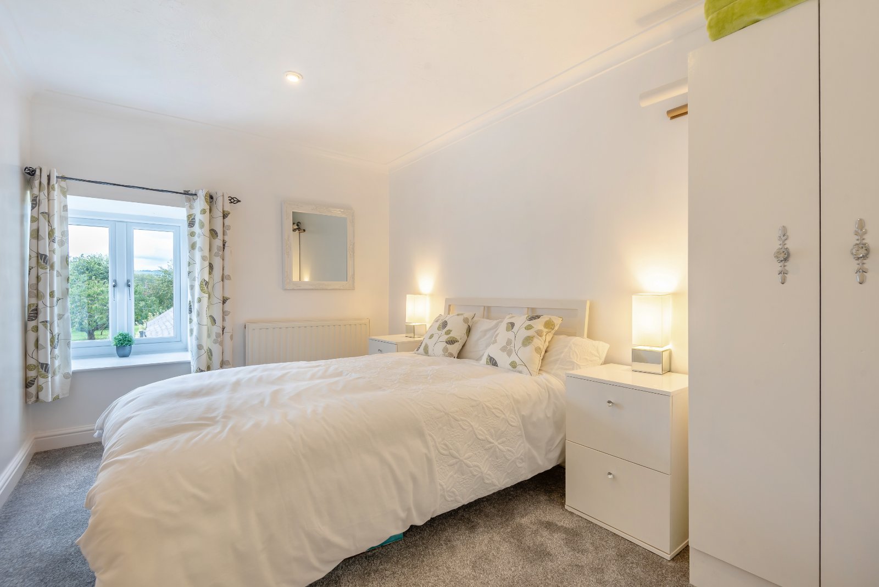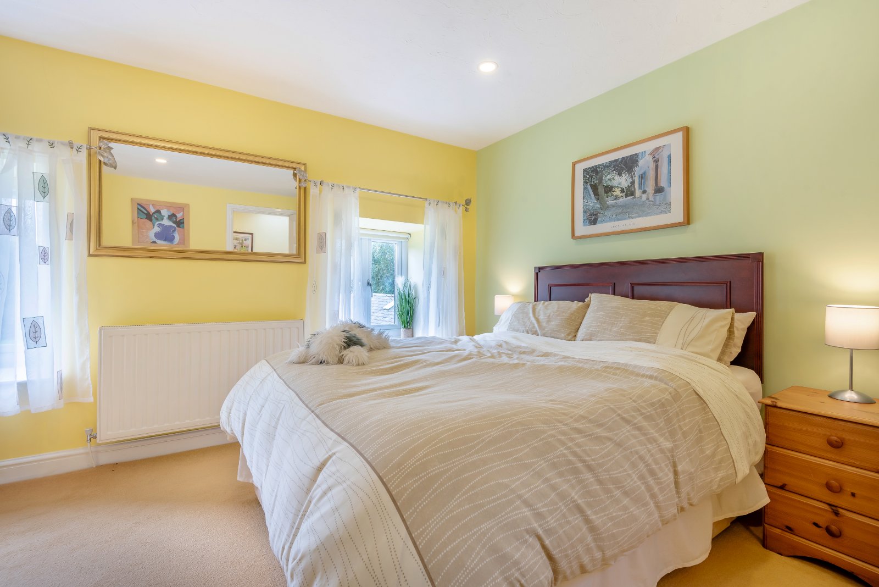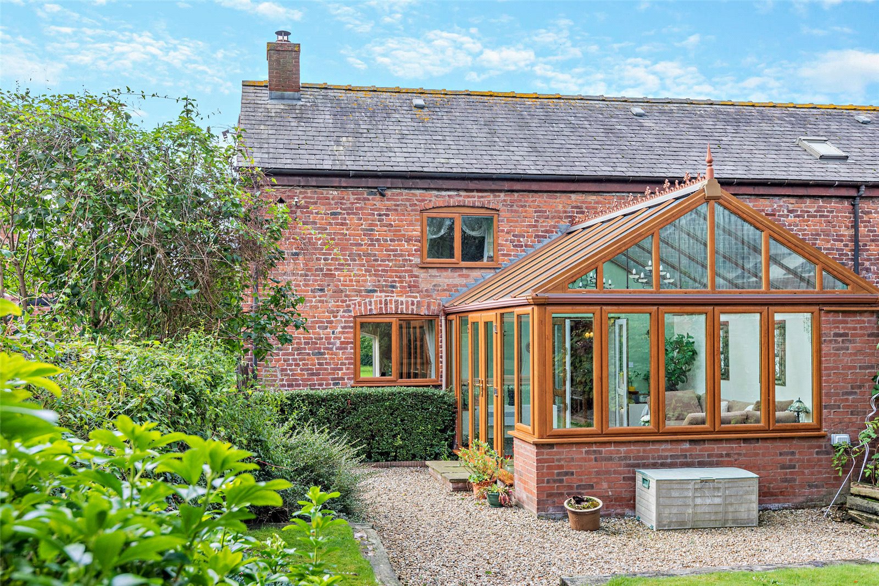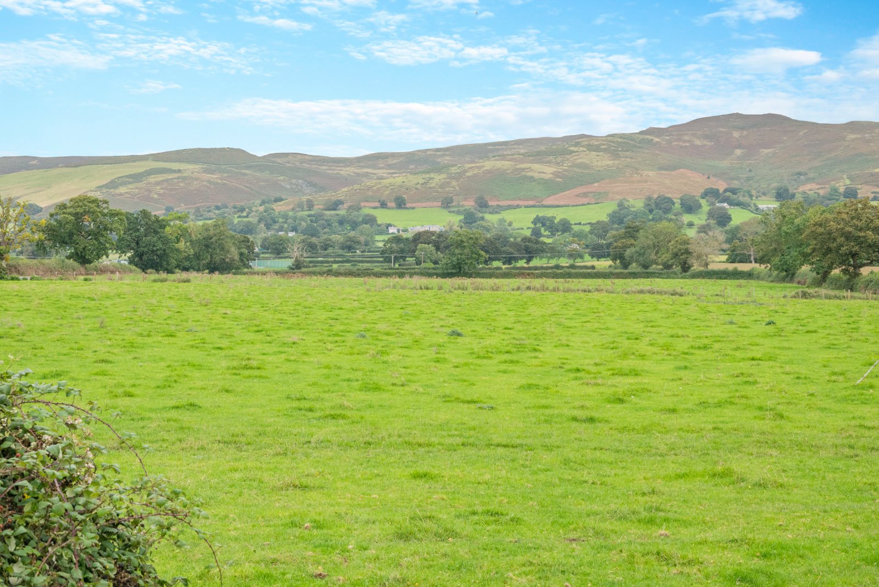A charming and spacious barn conversion, located within an exclusive development of sympathetically converted character residences. The Old Shippon enjoys comfortable living accommodation across two storeys and has private gardens to the rear. In addition, the property benefits from a generous outbuilding to the front, which currently acts as a workshop, storage and a garage. The outbuilding offers potential for conversion (STP).
Ground Floor
• A timber and clear glass paned front door opens into the reception hall, which hosts a WC and the staircase.
• To the left of the hall, a doorway opens into the heart of the home, a well-appointed breakfast kitchen. The kitchen itself is fitted with ample floor and wall mounted shaker style cabinets, under granite work surfaces, which is mirrored on the central island. The kitchen is fitted with a range of integrated appliances, including Rangemaster cooker, BOSCH dishwasher, Samsung combi oven and space for an American style fridge freezer. The kitchen also affords space for a family dining table and has a further external entrance leading out onto a patio.
• Returning to the entrance hall and to the right, double doors open into the formal dining room, which affords ample space for a sizable family table to be positioned.
• A further set of double doors flow into the main reception room, which hosts a substantial brick fire surround with inset woodburning stove on a granite hearth. The reception room also features twin arch windows overlooking the front aspect
• French doors within the reception room open into the conservatory, which overlooks the rear garden and has a vaulted tinted-glass ceiling, flooding the room with natural light.
First Floor
• The staircase rises to a long sweeping landing, providing entry into all first-floor accommodation.
• Located at the end of the landing is an enviously proportioned principal bedroom, immaculately presented and serviced by an ensuite shower room and walk-in wardrobe
• A further three guest bedrooms, each of which suitable as a double bedroom are serviced by the family bathroom, with the bathroom comprising a bath, separate shower enclosure, vanity basin and WC.
Gardens
• The Old Shippon enjoys modest, yet extremely well-presented gardens to both the front and rear. The front garden is predominantly laid to lawn, with a shrubbery located within. Adjoining the property itself is a patio dining area, conveniently positioned off the kitchen.
• The rear garden accessed either from the conservatory or side gate, has a neat gravel patio, with a raised lawn behind timber sleeper borders. The lawn is surrounded by planted areas and mature shrubberies, with a narrow lawned path leading to the far end of the garden, which provides a private seating area to enjoy the remarkable views.
Outbuilding
• Running parallel with the front lawn is a substantial stone and part rendered outbuilding. The outbuilding is currently split into three compartments including a workshop, storage room and single garage. In front of the garage is a hard-standing parking area, affording space for numerous vehicles to be parked. The outbuilding offers the possibility for further conversion (STP).
Situation
The Old Shippon is located within the parish of Llanychan, a short distance from the community villages of Rhewl & Gellifor.
As a village Rhewl is a very much centred around the public house The Drovers Arms and the community pavilion. The village itself is short distance from the popular medieval market to of Ruthin. Which provides an abundance of amenities, eateries and supermarkets.
On the recreational front, the property is well positioned to enjoy walks along Lady Bagot’s Drive, a calming walk along the river Clywedog. Further activities include golf at either Ruthin-Pwllglas or Denbigh courses within a short distance from the property. The town of Ruthin offers a wide array of sporting facilities.
On the education front, the surrounding villages and towns offer a plethora of state options both at primary and secondary levels. With private schooling available at either Ruthin or at Kings, Chester.
The area is well positioned for commuting, with the North Wales expressway A55 within 15 miles, providing access to the commercial centres of the northwest, whilst Chester Railway Sation offers a direct line to London Euston within 2 hours.
Fixtures and Fittings
All fixtures, fittings and furniture such as curtains, light fittings, garden ornaments and statuary are excluded from the sale. Some may be available by separate negotiation.
Services
Mains water, oil central heating and septic tank (shared) . None of the services or appliances, heating installations, plumbing or electrical systems have been tested by the selling agents.
If the private drainage system requires updating/replacement, it is assumed that prior to offers being made, associated costs have been considered and are the responsibility of the purchaser. Interested parties are advised to make their own investigations, no further information will be provided by the selling agents.
The estimated fastest download speed currently achievable for the property postcode area is around 1000 Mbps (data taken from checker.ofcom.org.uk on 08/10/2024). Actual service availability at the property or speeds received may be different.
We understand that the property is likely to have current mobile coverage (data taken from checker.ofcom.org.uk on 08/10/2024). Please note that actual services available may be different depending on the particular circumstances, precise location and network outages.
Tenure
The property is to be sold freehold with vacant possession.
Local Authority
Denbighshire County Council
Council Tax Band G
Public Rights of Way, Wayleaves and Easements
The property is sold subject to all rights of way, wayleaves and easements whether or not they are defined in this brochure.
Plans and Boundaries
The plans within these particulars are based on Ordnance Survey data and provided for reference only. They are believed to be correct but accuracy is not guaranteed. The purchaser shall be deemed to have full knowledge of all boundaries and the extent of ownership. Neither the vendor nor the vendor’s agents will be responsible for defining the boundaries or the ownership thereof.
Viewings
Strictly by appointment through Fisher German LLP.
Directions
Postcode – LL15 1UB
what3words ///report.cascaded.weaved
Back to search results
- Home
- Properties for sale
- The Old Shippon, Llanychan, Ruthin, Denbighshire
Offers Over £500,000
- 4
- 2
4 bedroom for sale Llanychan, Ruthin, Denbighshire, LL15
A highly appointed barn conversion, finished to an exemplary standard throughout. The property enjoys ample living accommodation with private gardens and a substantial outbuilding.
- 4 double bedrooms
- 2 bathrooms
- 2 receptions rooms
- Open plan kitchen and dining room
- Semi-rural location
- Part of an exclusive development
- Substantial outbuilding for storage, workshops, garage
- Approx. 193 sq m (2,078 sq ft) of living accommodation
- Approximately 0.20 of an acre plot
- EPC rating G
Stamp Duty Calculator
Mortgage Calculator
Enquire
Either fill out the form below, or call us on 01244 409660 to enquire about this property.
By clicking the Submit button, you agree to our Privacy Policy.
Find out more about our preferred property finance partners here
You are able to obtain finance using other credit brokers and are encouraged to research elsewhere and seek alternative quotations.
Sent to friend
Complete the form below and one of our local experts will be in touch. Alternatively, get in touch with your nearest office or person
By clicking the Submit button, you agree to our Privacy Policy.



