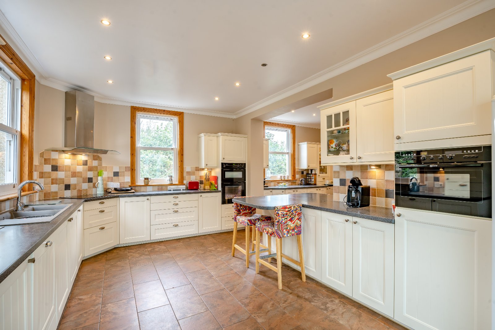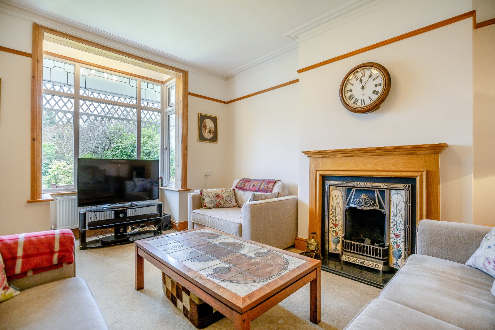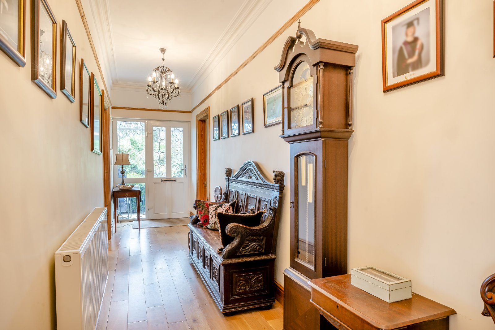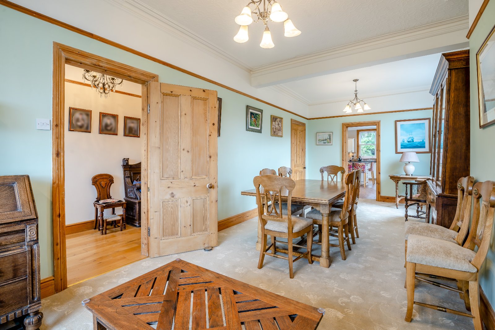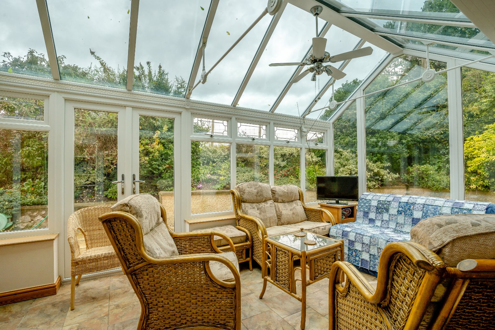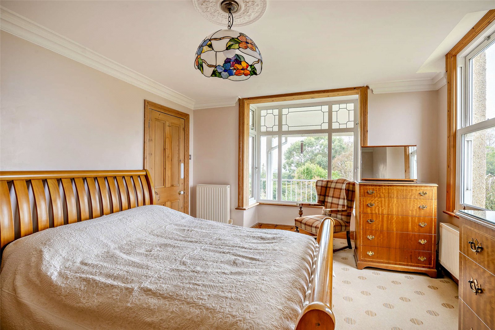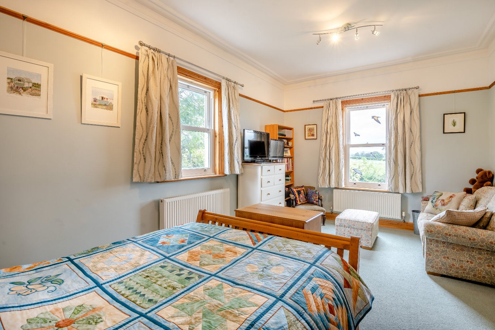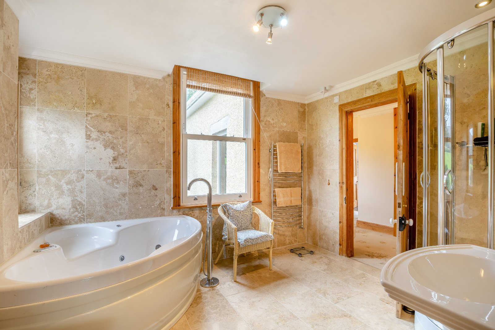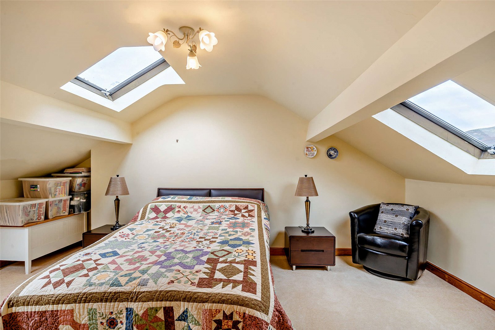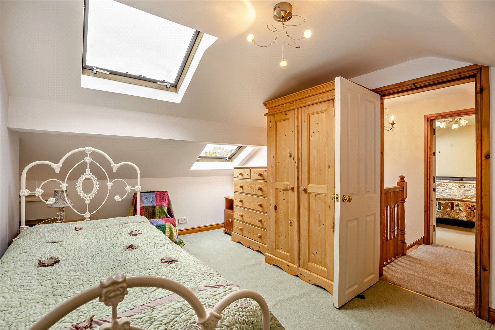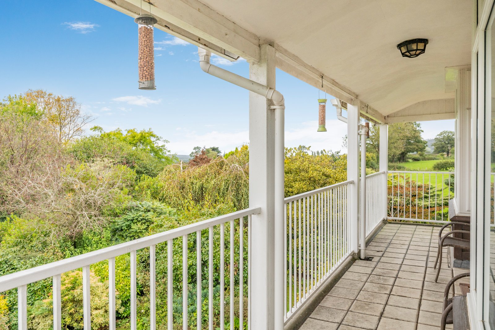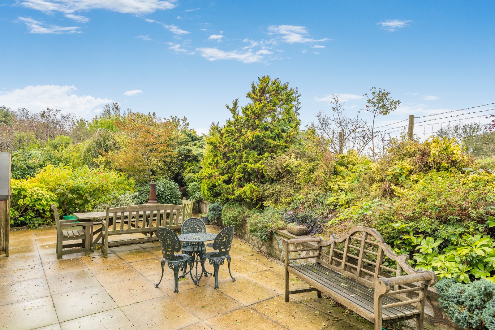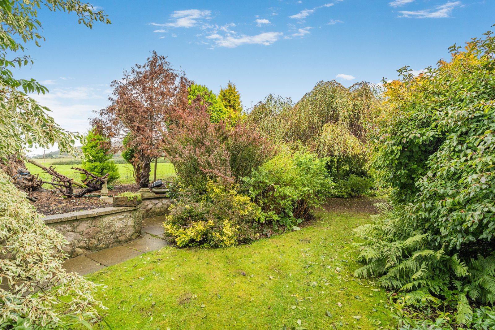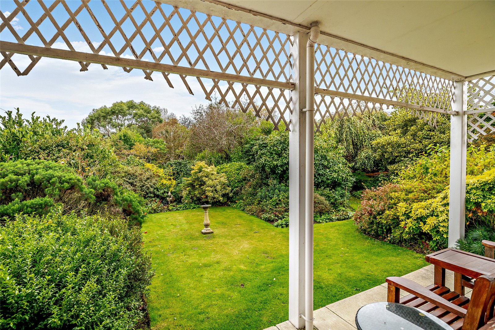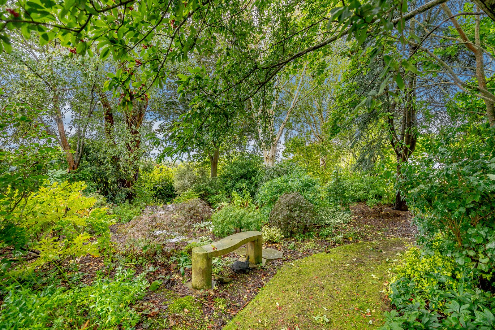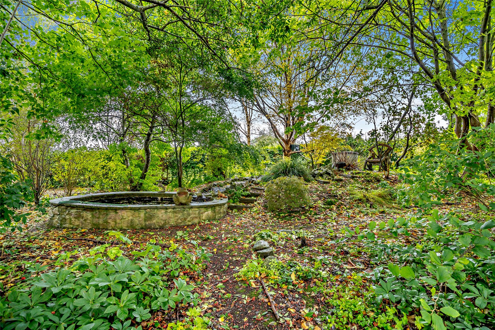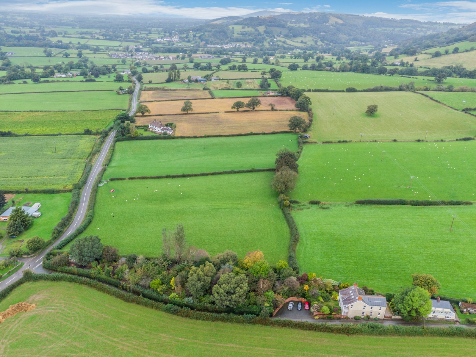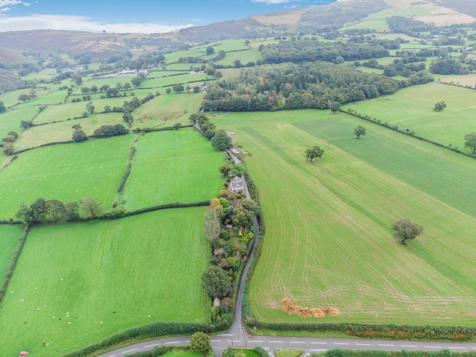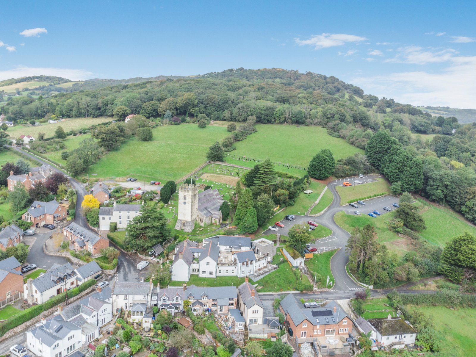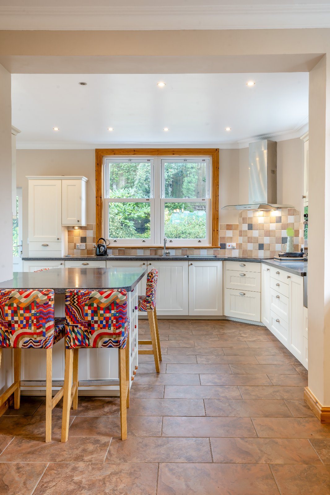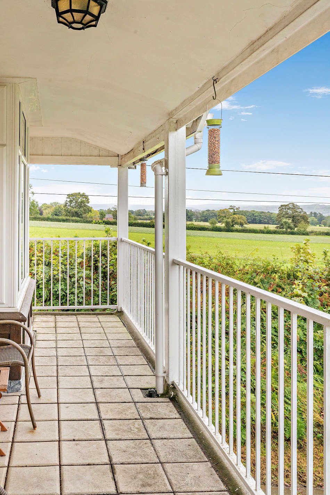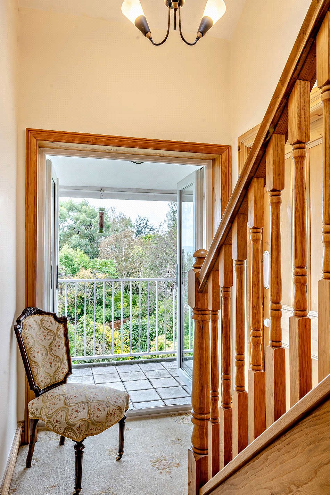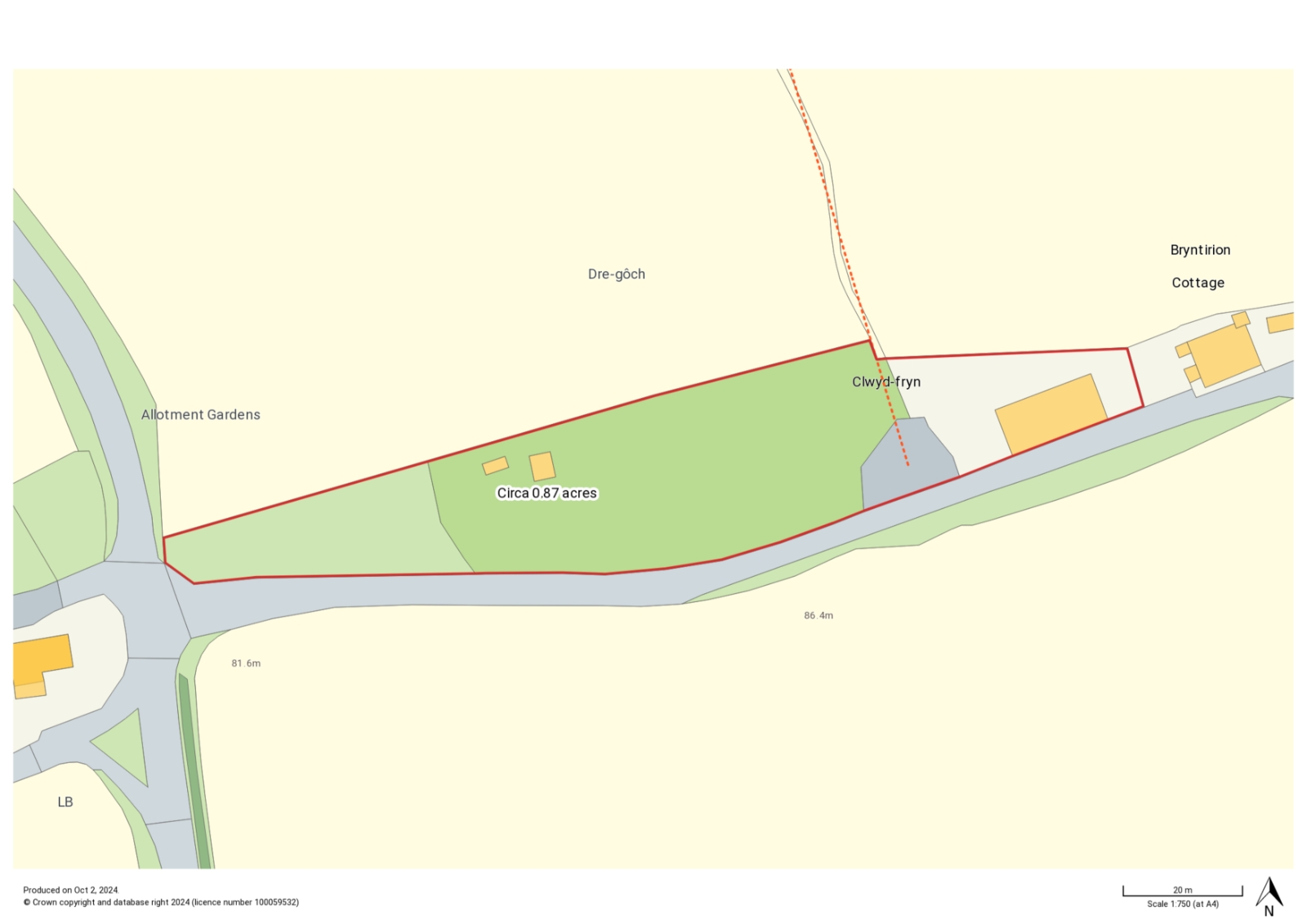Located in an idyllic semi-rural setting, Clwydfryn is a charming yet spacious colonial style family residence. Set within an elevated position, the property enjoys remarkable views across open countryside. In addition to its impressive setting, Clwydfryn boasts tranquil gardens, with landscaped lawns and herbaceous gardens within its grounds.
Ground Floor
• A paned glass doorway opens into a light and airy reception hall, with oak flooring running throughout.
• Immediately to the left of the hall, a doorway opens into a comfortable reception room, with a feature gas fire with decorative tiled surround and a box bay window overlooking the gardens to the front of the property.
• Further along the hallway and again to the left, is the second reception room, currently utilised as a well-appointed study, the room offers flexibility to its usage and also hosts French doors, leading out to the rear garden.
• At the opposing side of the hall, two sets of doors open into a large formal dining room. The room offers ample space for a sizeable family dining table, with a box bay window overlooking the front aspect.
• A doorway from the dining room opens into very much the heart of the home, an open-plan breakfast kitchen. The kitchen itself has a vast array of floor and wall mounted shaker style cabinets under worksurfaces, which is mirrored on the central island. The kitchen is well stocked with integrated appliances, including double Neff oven, Stoves induction hob, double resin basin, dishwasher and space for an American style fridge freezer.
• Adjoining the kitchen is a superb sunroom, making the overall space perfect for entertaining. The room is naturally light and airy, with ample seating space. Within the sunroom is a door leading to a boiler cupboard and a separate WC.
First Floor
• The oak staircase, which is located at the end of the entrance hall rises to a wide first floor landing, providing entry into all of the accommodation on this floor, including:
• A spacious principal bedroom, with dual aspect and ample space for storage. This bedroom has a Jack and Jill entrance into the main bathroom, which comprises a jacuzzi bath, separate shower enclosure, WC and wash hand basin.
• There are a further three bedrooms on the first floor, each of which enjoying a differing aspect and are serviced by the family shower room.
• Located at the end of the landing, French doors open out to a balcony, that runs the length of the front face of the house. The balcony has wrought iron balustrades and a tiled flooring, providing a relaxing position to enjoy the far-reaching views.
Second Floor
• A further staircase rises to the second floor, where there are an addition two bedrooms within the eaves of the property. Both of which benefiting from Velux windows within the vaulted ceilings.
Garden and Grounds
• Clwydfryn enjoys a mixture of gardens within its plot.
• Immediately to the front aspect of the property, is a pretty cottage style garden, with manicured lawns surrounded by established shrubberies and trees. The lawn marries up to the front patio and veranda, providing a sheltered seating area.
• The remainder of the front garden is located gently sloping away from the property, a grass path flows through a sheltered lightly wooded area, which has a wild garden feel to it. As you progress past a large pond and water feature, you arrive at an Alpine bulb house and orchard, which is well stocked with fruit trees, also within this section of garden is a summer cabin. A further pathway leads into the vegetable garden, which has a potting shed, garden shed and a further green house. The veg garden has numerous raised beds which have been used to provide a healthy crop.
• From the garden a pathway flows under a willow tree, where the grass path gives way to a neatly laid patio, that runs along the side of the property, past a raised flower bed and to the rear aspect. This area provides a superb summer seating and dining area with the patio adjoining the summer room and kitchen.
• In terms of parking, Clwydfryn benefits from a large parking area, affording space for numerous vehicles. Within the parking area is an EV charging point and a set of steps leading to the front of the property.
Situation
Clwydfryn is located on the outskirts of the poplar village of Bodfari, Denbighshire. Bodfari is well known within the local area, in part thanks to a fantastic local public house, The Dinorben Arms. The village itself is centred around St. Stephens Church.
On the recreational front, the area is particularly well stocked, due to its close proximity to an Area of Outstanding Natural Beauty, the property has an abundance of local walks available across the rolling Clwydian Range. Further activities include golf at either Denbigh or Trefnant golf courses and numerous leisure activities available in the nearby Denbigh leisure centre.
In terms of local amenities, the nearby town of Denbigh and cathedral city of St. Asaph provide an abundance of options.
On the educational front, Bodfari has its own junior school, with further primary and secondary education available in the surrounding villages and towns, with St. Asaph offering a fully Welsh speaking school in Ysgol Glan Clwyd.
Clwydfryn is superbly located for commuting, with access to the north Wales expressway A55 within 7 miles at junction 31, leading to the commercial centres of the northwest.
Fixtures and Fittings
All fixtures, fittings and furniture such as curtains, light fittings, garden ornaments and statuary are excluded from the sale. Some may be available by separate negotiation.
Services
Mains water and electric, septic tank drainage and oil central heating. The property benefits from 15 solar panels. None of the services or appliances, heating installations, plumbing or electrical systems have been tested by the selling agents.
The estimated fastest download speed currently achievable for the property postcode area is around 11 Mbps (data taken from checker.ofcom.org.uk on 02/10/2024). Actual service availability at the property or speeds received may be different.
We understand that the property is likely to have current mobile coverage (data taken from checker.ofcom.org.uk on 02/10/2024). Please note that actual services available may be different depending on the particular circumstances, precise location and network outages.
Tenure
The property is to be sold [freehold with vacant possession].
Local Authority
Denbighshire County Council
Council Tax Band: C
Public Rights of Way, Wayleaves and Easements
The property is sold subject to all rights of way, wayleaves and easements whether or not they are defined in this brochure.
There is a footpath from the lane across a narrow section of the garden, leading to a stile at the neighbouring field.
Plan and Boundaries
The plans within these particulars are based on Ordnance Survey data and provided for reference only. They are believed to be correct but accuracy is not guaranteed. The purchaser shall be deemed to have full knowledge of all boundaries and the extent of ownership. Neither the vendor nor the vendor’s agents will be responsible for defining the boundaries or the ownership thereof.
Viewings
Strictly by appointment through Fisher German LLP.
Directions
Postcode – LL16 4HU
what3words ///creatures.washed.positives
- Home
- Properties for sale
- Clwydfryn, Bodfari, Denbigh, Denbighshire
Offers Over £600,000 Sale Agreed
Sale Agreed
- 6
- 4
- 0.87 Acres
6 bedroom house for sale Bodfari, Denbigh, Denbighshire, LL16
A substantial family residence, with comfortable living accommodation split across 3 storeys. From its elevated position, Clwydfryn enjoys far reaching views across open countryside.
- Six bedrooms
- Two bathrooms
- Three reception rooms
- Open-plan entertaining kitchen
- Flexible accommodation across three storeys
- Parking for multiple vehicles with EV charging
- Mature herbaceous gardens
- Plot extending to approximately 0.87 of an acre
- EPC rating D
Stamp Duty Calculator
Mortgage Calculator
Enquire
Either fill out the form below, or call us on 01244 409660 to enquire about this property.
By clicking the Submit button, you agree to our Privacy Policy.
Find out more about our preferred property finance partners here
You are able to obtain finance using other credit brokers and are encouraged to research elsewhere and seek alternative quotations.
Sent to friend
Complete the form below and one of our local experts will be in touch. Alternatively, get in touch with your nearest office or person
By clicking the Submit button, you agree to our Privacy Policy.


