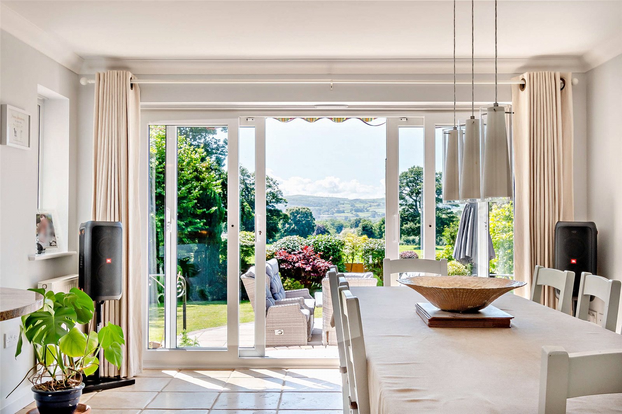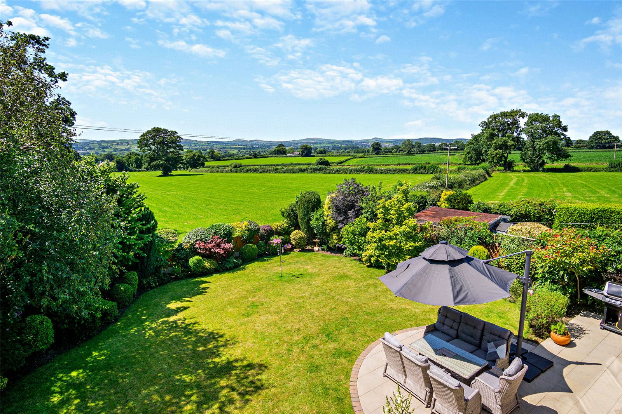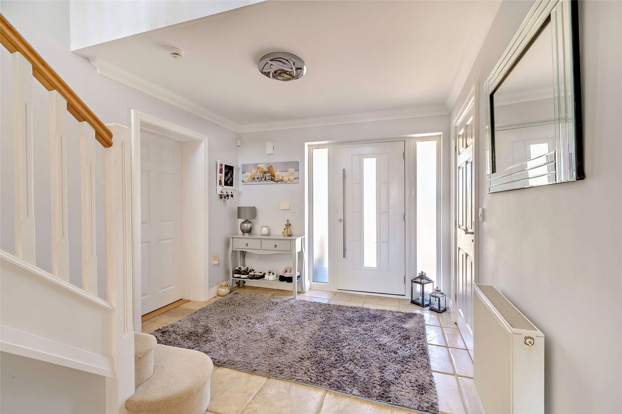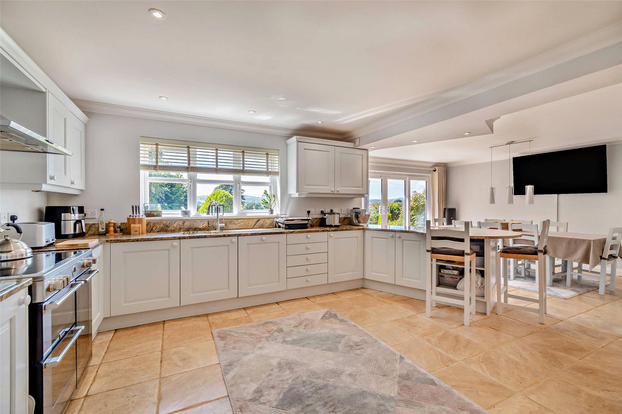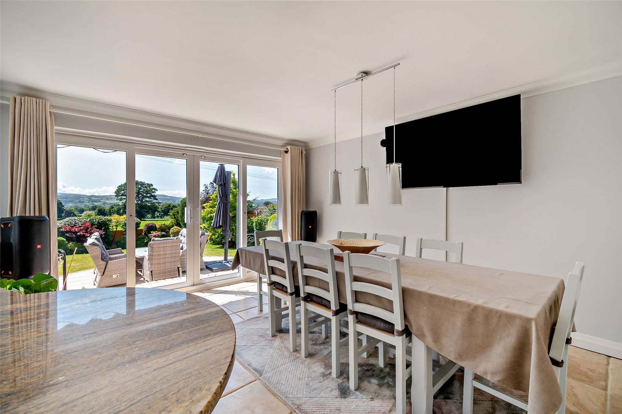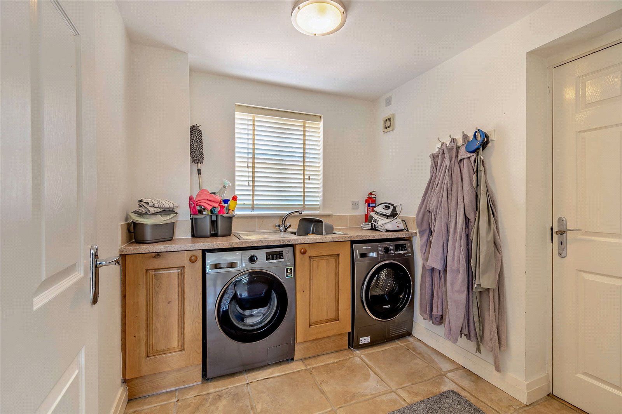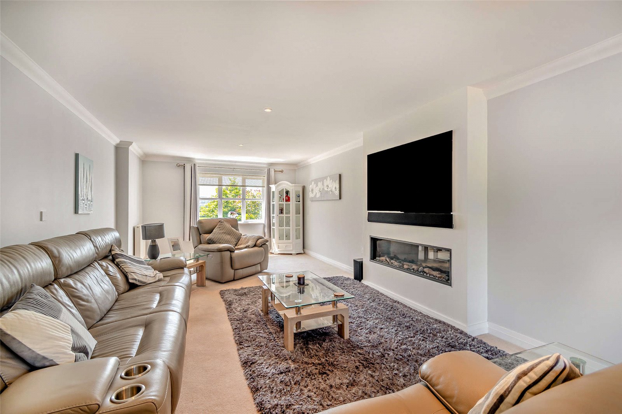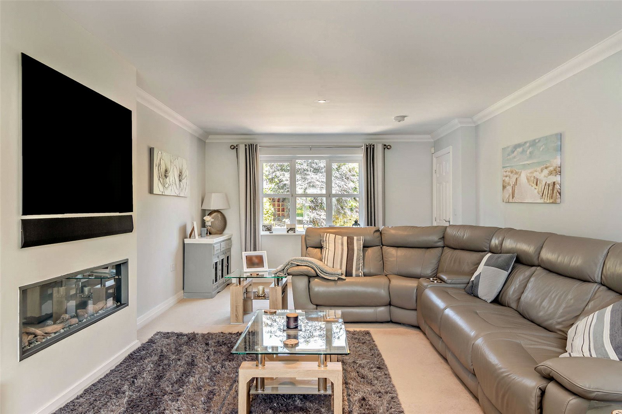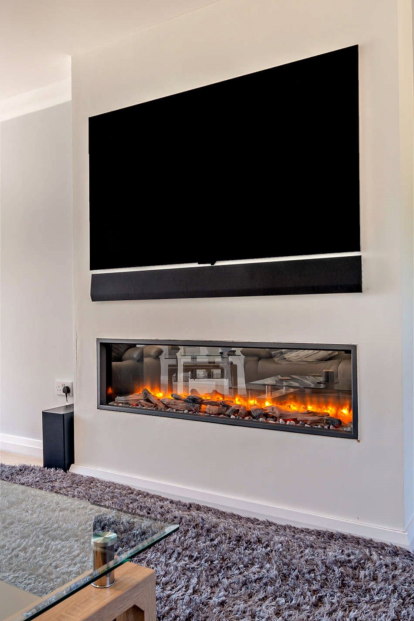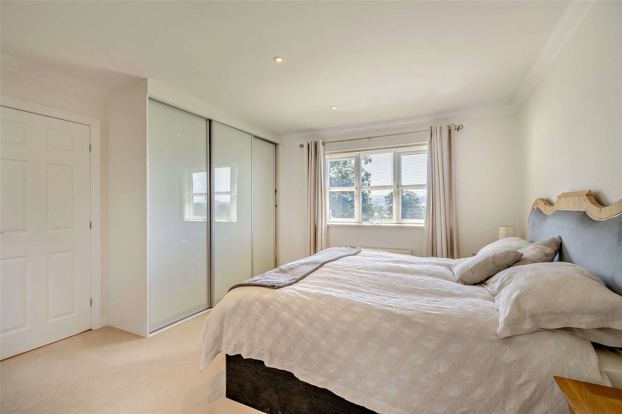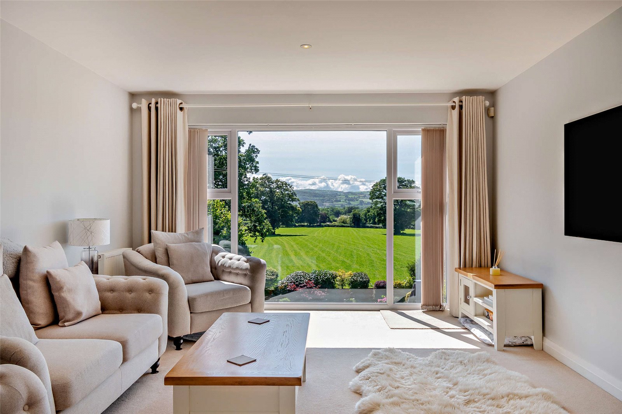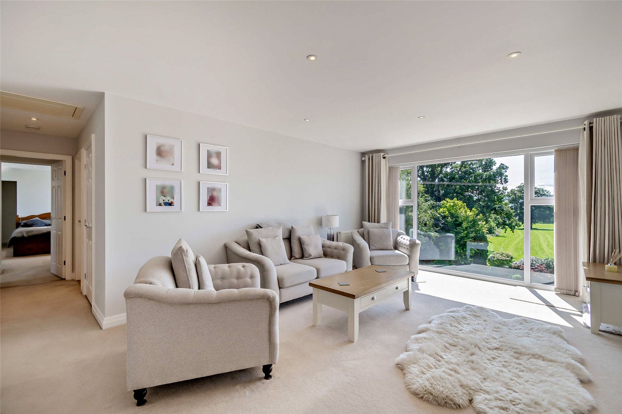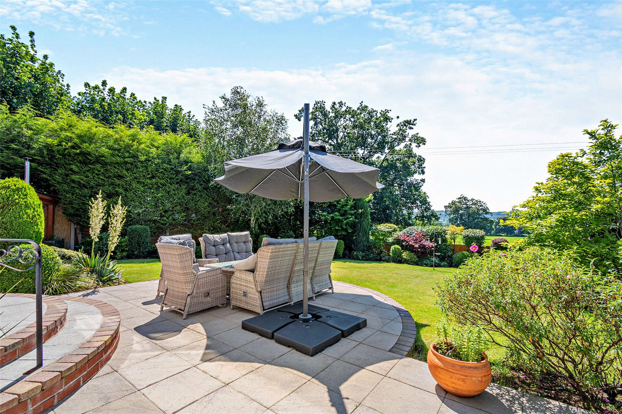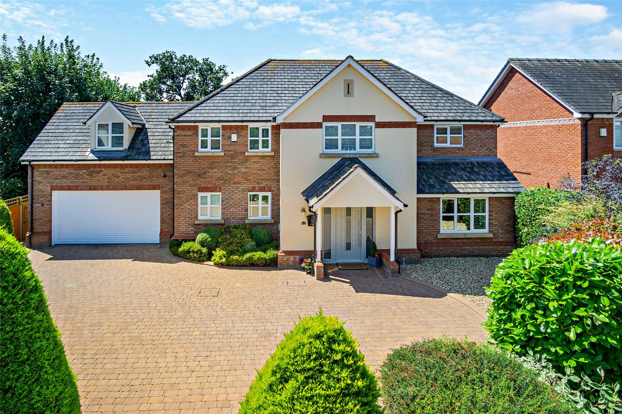A superbly well-presented family residence, with ample living accommodation spread across two storeys. The property is well designed for modern living, with an open plan kitchen dining room and a spacious reception room, all finished to an immaculately high standard throughout.
Ground floor
• A woodgrain effect UPVC door covered by an open fronted veranda leads into a welcoming entrance hall, with tiled flooring running throughout much of the ground floor. Within the hallway is also the stairs to the first floor, a home office and a WC.
• Located to the right of the hall, a doorway opens into a spacious reception room, which runs the full length of the property. The reception room boasts a feature built-in contemporary electric fireplace.
• Returning to the entrance hall, a further doorway opens into very much the heart of the home, a delightful open plan kitchen dining room. The kitchen itself is fitted with an abundance of base and wall mounted cabinets, under a polished granite worksurface, with a circular breakfast bar. The kitchen benefits from a Sterling range cooker and a host of integrated appliances including fridge freezer, AEG oven and combi oven and dishwasher as well as benefiting from electric underfloor heating. Built into the walls opposite the kitchen is a full height range of storage units behind frosted glass doors.
• Opposite the kitchen is the dining area, which is spacious enough for a large family table. Also within the dining are a set of sliding doors that open out to the rear garden.
• Within the kitchen a doorway opens into the utility room while also providing internal access into the double garage.
First floor
• The staircase rises to a wonderfully spacious landing that doubles as an additional seating area. The landing has a full height picture window that has been positioned to enjoy remarkable views over the rear garden and surrounding landscape.
• The principal bedroom, located to the right of the hall is fitted with a range of fitted wardrobes and is serviced by a large ensuite bathroom, comprising a bath, separate shower enclosure, vanity basin and WC.
• The guest bedroom is located above the garage and has vaulted ceilings. Either side of the bed are twin reveals, both of which have a range of fitted wardrobes, with the bedroom benefiting from an ensuite shower room.
• There are an additional two bedrooms on the first floor, each serviced by the family shower room.
Gardens and grounds
Front Aspect
• To the front of the property is a large block paved driveway, affording space for numerous vehicles to be parked, as well as providing access into the double garage, which has an electric roller door. The driveway is surrounded by a neat gravel garden with a range of mature shrubs.
Rear Garden
• The property enjoys an immaculately presented south westerly facing rear garden, enjoying a splendid rural aspect. The property is predominantly laid to landscaped lawn, with a raised patio adjoining the property. The patio leads to a timber framed pergola where a wood fired hot tub is located. Surrounding the garden is a large, planted border, hosting an abundance of mature shrubs, plants and trees.
Situation
12 Parc Tyn Llan is located part way along a well-presented cul-de-sac, within the popular village of Llandyrnog, Denbighshire. As a village, Llandyrnog is centred around St. Tyrnog parish church, while also hosting a village shop and public house. While the nearby market town of Denbigh provides a wider array of general amenities including supermarkets, eateries and public houses.
On the recreational front, the area is well stocked, with good access to the Clwydian Range within a short distance, providing ample rambling options. The nearby town of Denbigh hosts a leisure centre for sporting activities while Denbigh and Trefnant golf clubs are also within close proximity of the property.
On the education front the village hosts its own primary school, Ysgol Bryn Clwyd. With the surrounding villages and towns offering a further array of primary and secondary schooling, including a Welsh language school in St. Asaph, Ysgol Glan Clwyd.
The property is well positioned for commuting with access to the North Wales expressway A55 within 10 miles at St. Asaph, providing excellent commuter links to the commercial centres of the northwest. Chester train station provides a direct network to London Euston within 2 hours.
Fixtures and Fittings
All fixtures, fittings and furniture such as curtains, light fittings, garden ornaments and statuary are excluded from the sale. Some may be available by separate negotiation.
Services
Mains water, electric and drainage, heating – oil and electric underfloor heating in kitchen. None of the services or appliances, heating installations, plumbing or electrical systems have been tested by the selling agents.
The estimated fastest download speed currently achievable for the property postcode area is around 80 Mbps (data taken from checker.ofcom.org.uk on 22/07/2024). Actual service availability at the property or speeds received may be different.
We understand that the property is likely to have current mobile coverage (data taken from checker.ofcom.org.uk on 22/07/2024). Please note that actual services available may be different depending on the particular circumstances, precise location and network outages.
Tenure
The property is to be sold freehold.
Local Authority
Denbigshire County Council
Council Tax Band: G
Public Rights of Way, Wayleaves and Easements
The property is sold subject to all rights of way, wayleaves and easements whether or not they are defined in this brochure.
Plans and Boundaries
The plans within these particulars are based on Ordnance Survey data and provided for reference only. They are believed to be correct but accuracy is not guaranteed. The purchaser shall be deemed to have full knowledge of all boundaries and the extent of ownership. Neither the vendor nor the vendor’s agents will be responsible for defining the boundaries or the ownership thereof.
Viewings
Strictly by appointment through Fisher German LLP.
Directions
Postcode – LL16 4HX
What3words ///crispier.dissolves.extension
- Home
- Properties for sale
- 12, Parc Tyn Llan, Llandyrnog, Denbigh, Denbighshire
Offers in Excess of £600,000
- 4
- 2
- 0.18 Acres
4 bedroom house for sale Parc Tyn Llan, Llandyrnog, Denbigh, Denbighshire, LL16
An immaculately presented family home, set in a cul-de-sac within a highly desirable village location. The property benefits from private landscaped gardens with enviable views.
- 4 bedrooms
- 2 reception rooms
- 3 bathrooms
- Double garage
- Open plan kitchen dining room
- Spacious family residence
- Desirable village location
- Enviable rural aspect
- Approximately 216sq m of living accommodation
- EPC Rating D
Stamp Duty Calculator
Mortgage Calculator
Enquire
Either fill out the form below, or call us on 01244 409660 to enquire about this property.
By clicking the Submit button, you agree to our Privacy Policy.
Find out more about our preferred property finance partners here
You are able to obtain finance using other credit brokers and are encouraged to research elsewhere and seek alternative quotations.
Sent to friend
Complete the form below and one of our local experts will be in touch. Alternatively, get in touch with your nearest office or person
By clicking the Submit button, you agree to our Privacy Policy.


