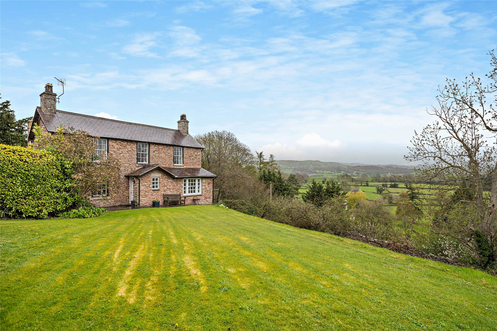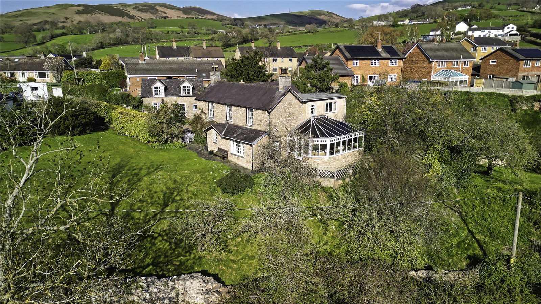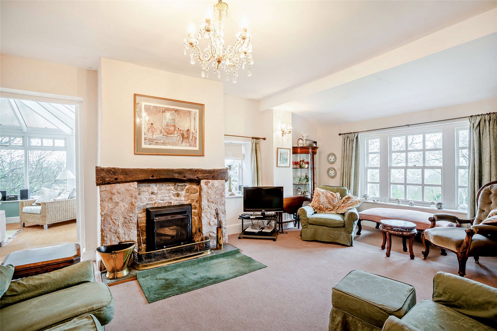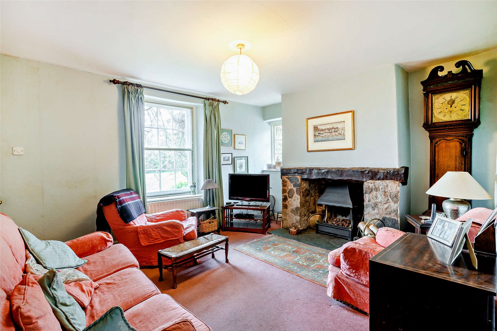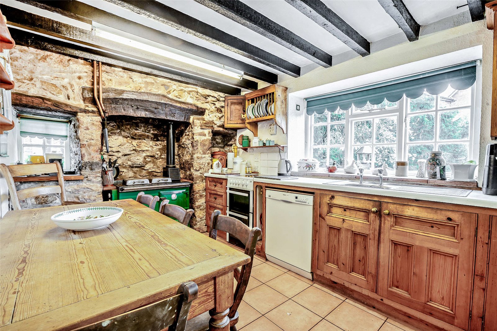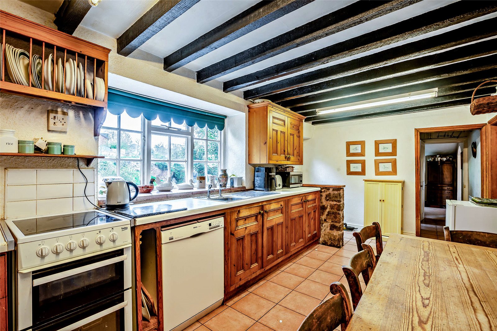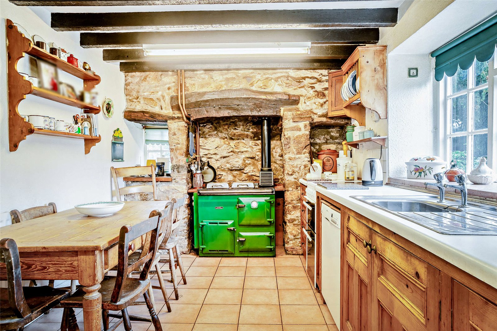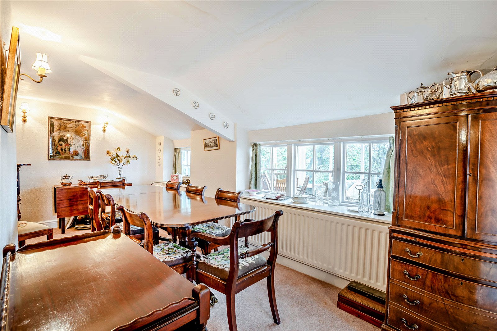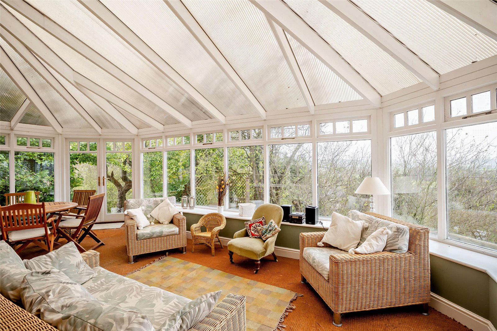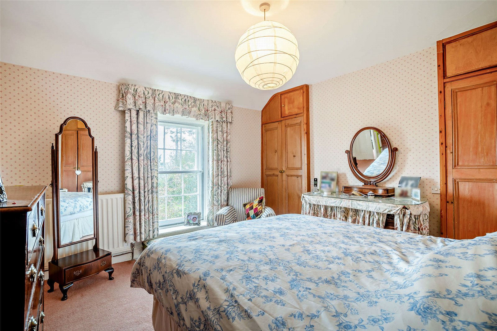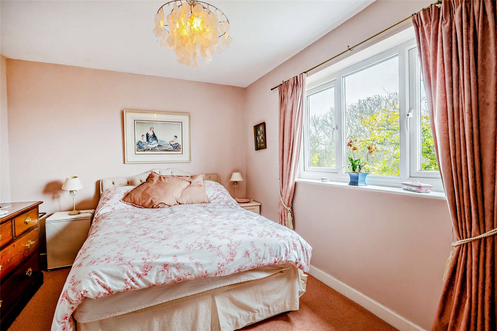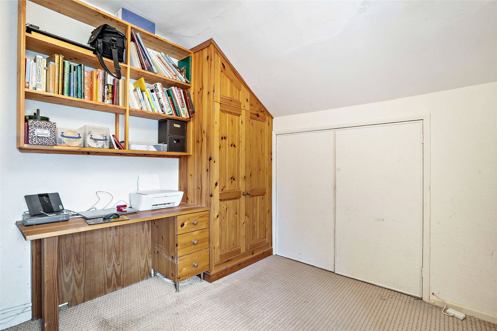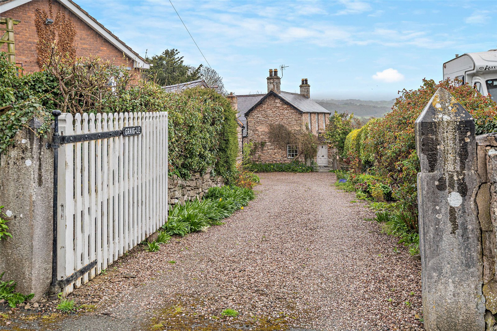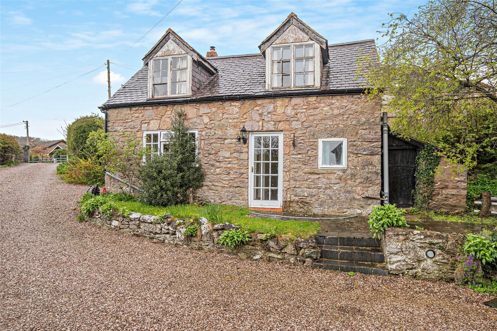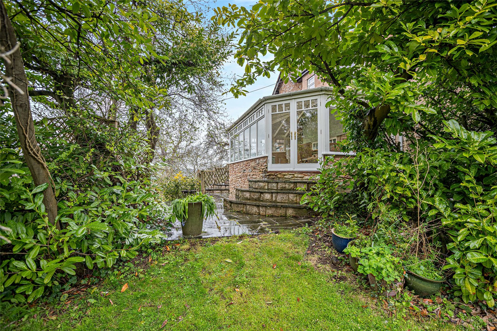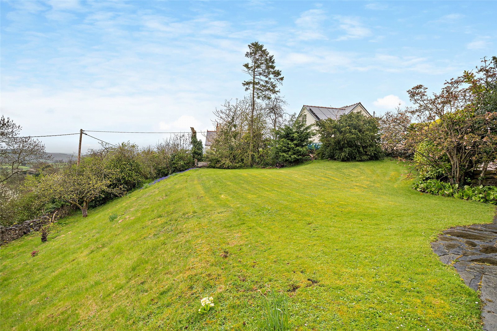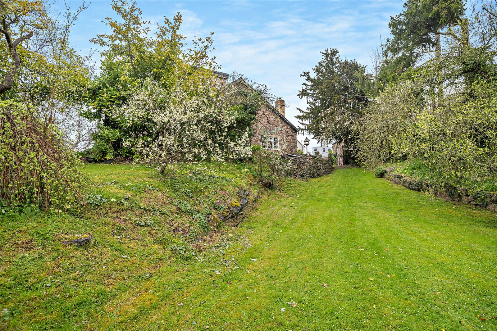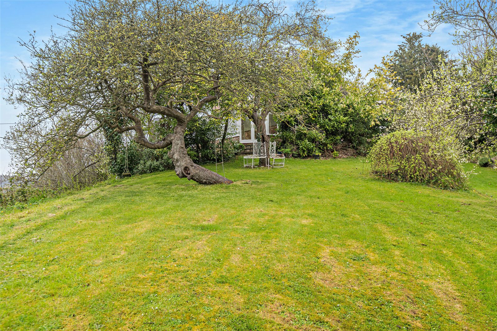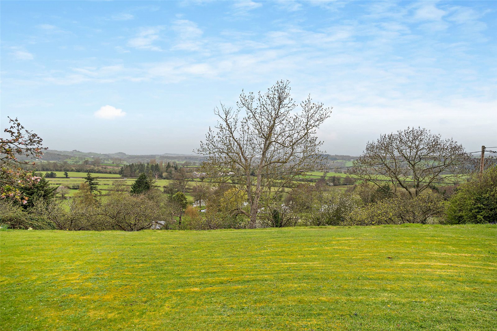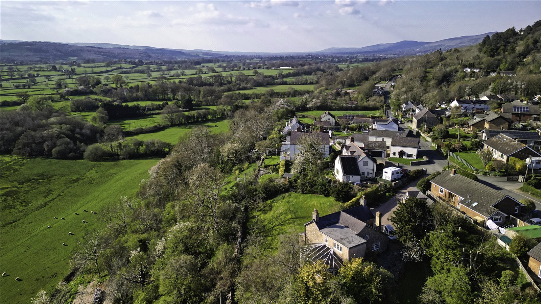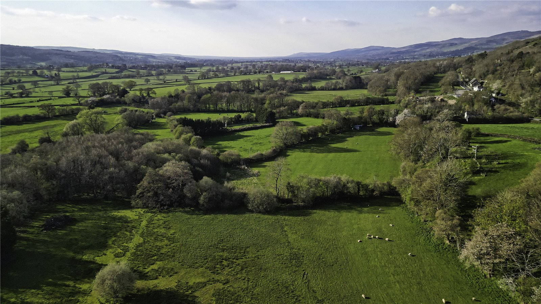Situation
Graig-Le is situated within a private and generous elevated plot, with superb westerly views across the rural countryside of the Vale of Clwyd. The property is located within the heart of the popular village of Graigfechan, Denbighshire approximately 4 miles to the east of the popular medieval market town of Ruthin, which has just been voted the best place to live in Wales and ninth in the UK by the Sunday Times.
Graigfechan offers a peaceful setting, with the village hosting a popular village public house. With the nearby town of Ruthin providing a more comprehensive offering, including a post office, multiple supermarkets, public houses and independent shops.
Located within an area of outstanding natural beauty, the immediate area is particularly well stocked for recreational activities, with an abundance of country walks within the direct vicinity, with Loggerheads country park and Moel Famau within a short drive as well as the OnePlanet Adventure park located in Llandegla which is within 7 miles. In addition to this, there are numerous golf courses within a short drive, the nearest being Ruthin-Pwllglas golf club, which is within 4 miles.
On the educational front, the nearby villages and towns offer a strong selection of both primary and secondary public and private schooling, with Ruthin hosting two of the area’s largest secondary schools in Ysgol Brynhyfryd state school and Ruthin School private school. With Kings in Chester also commutable.
A daily commute to the commercial centres of the Northwest is convenient via the A494 leading to the A55 which in turn gives access to the North Wales coastline to the west and the motorway networks to the Northeast including the M53, M56 and M6. Both Liverpool and Manchester airports offer a broad range of international destinations whilst Chester station offers a direct line service to London, Euston within 2 hours.
The Property
Graig-Le is a charming character residence, of stone construction under a slate roof. The original property deeds show the property dates back to 1827 and benefits from numerous character features that are to be expected with a property of this age. The property benefits from extensive gardens enjoying wonderful south-westerly views across the Vale of Clwyd. In addition, there is a sizable outbuilding, which could be further improved to provide additional accommodation or an external workspace, subject to the relevant planning approvals.
The property is located at the end of a short and well-maintained gravel driveway, which is flanked by a decorative stone wall with a host of plants, in turn leading to a wide parking area.
Accommodation
A solid hardwood door opens into a welcoming internal hallway under carpeted flooring, providing access to each wing of the property as well as hosting the stairs. To the righthand side is an elegant formal reception room, fitted with an inset Jetmaster stove set within a stone fire surround. Adjoining the reception room is a formal dining room and access into the conservatory, which has been designed to take advantage of the wonderful views on offer, the roof has also been designed so that it can take the load of a solid roof, should this be an requirement.
To the other side of the entrance hall is a snug, again fitted with a feature stone fireplace with raised hearth, with an aga gas fire. To the rear of the property and directly off the snug, is a wonderful breakfast kitchen, with space for a small dining table and fitted with a range of wooden base floor and wall mounted units with contrasting white melamine worksurfaces. To one end of the kitchen is a fabulous feature wall, with exposed stonework with wide supporting timber beam, inset within is a green enamelled Rayburn Nouvelle oil fired range unit. Linking the kitchen and dining room is an internal hallway which also hosts a utility room and WC.
A wide staircase provides access to the first floor and central hallway, leading into four spacious bedrooms, each serviced by a main family bathroom, comprising a bath with overhead electric shower, wash hand basin, wc and bidet. As well as a smaller shower room comprising an enclosed shower tray, wash hand basin and wc. The current principal bedroom has the benefit of a walk-in wardrobe. However, with the location of the shower room, an option is presented to convert the neighbouring bedroom into a larger principal suite.
Outbuilding
Graig-Le has the benefit of a former coach house within its grounds, located directly off the driveway adjacent the main property. Partly converted many years ago to provide additional storage and an additional annex with its own bathroom. Currently, the outbuilding does require renovation and could be well utilised as a home office or gymnasium etc. The outbuilding currently comprises a former kitchenette and general store to the ground floor and a bedroom and bathroom to the first floor.
Gardens and Grounds
The gardens and grounds of Graig-Le are split into different areas, each with their own unique features. To the front aspect, is a well-maintained lawn, surrounded by mature hedging to one side and then a sloped wild garden to a boundary stone wall. This area enjoys some of the best views available from the garden, with a wide expanse of countryside available to witness. This side of the property also has a wraparound path laid with stone and slate slabs, leading to the rear of the property and conservatory. A concealed seating area beneath a well-established blossom tree, provides a tranquil setting, to look back and admire the property and rom here, the gardens gradually slope down to a wide open lawned garden, which plays host to many native trees and fruit trees as well as two sheds. This area has a reinforced rock face to one boundary and to the other, a stone wall which runs the length of the perimeter of this boundary of the garden.
Fixtures and Fixtures
All fixtures, fittings and furniture such as curtains, light fittings, garden ornaments and statuary are excluded from the sale. Some may be available by separate negotiation.
Services
The property is serviced by mains electricity, water, oil and private drainage.
The estimated fastest download speed currently achievable for the property postcode area is around 80 Mbps (data taken from checker.ofcom.org.uk on 17/04/2023). Actual service availability at the property or speeds received may be different. None of the services, appliances, heating installations, broadband, plumbing or electrical systems have been tested by the selling agents
Tenure
The property is to be sold freehold with vacant possession.
Local Authority
Denbighshire county council.
Council tax band G
Public Rights of Way, Wayleaves and Easements
The property is sold subject to all rights of way, wayleaves and easements whether or not they are defined in this brochure.
Plans and Boundaries
The plans within these particulars are based on Ordnance Survey data and provided for reference only. They are believed to be correct but accuracy is not guaranteed. The purchaser shall be deemed to have full knowledge of all boundaries and the extent of ownership. Neither the vendor nor the vendor's agents will be responsible.
Viewings
Strictly by appointment through Fisher German LLP
Directions
The nearest postcode is LL15 2HA
What3words: ///slows.mistaking.pounds
From Ruthin, follow the A525 out of Ruthin town for approximately 2 miles to the village of Llanfair Dyffryn Clwyd. On passing the White Horse Inn turn immediately left signposted Graigfechan and follow the road down to the staggered crossroads and turn right. Upon entering Graigfechan, proceed past he Three Pigeons Inn on your right-hand side and drive for approximately 0.2 of a mile whereupon the driveway leading to the property will be found on the right hand side.
- Home
- Properties for sale
- Graig-Le, Graigfechan, Graigfechan, Ruthin, Denbighshire
Offers in the Region of £475,000 Sale Agreed
Sale Agreed
- 4
- 2
- 0.73 Acres
4 bedroom house for sale Graigfechan, Ruthin, Denbighshire, LL15
A wonderful opportunity to purchase a charming character property, set within a generous plot extending to approximately 0.73 of an acre, enjoying far reaching rural views.
- 4 bedrooms and 2 bathrooms
- 2 reception rooms
- Spacious conservatory
- Formal gardens and spectacular rural views
- Extensive parking
- Outbuilding with conversion potential
- Approximately 0.73 of an acre
- Approximately 187.6 sq m (2019.3 sq ft) of living space
- Outbuilding extending to approx. 50 sq m (548 sq ft)
- EPC rating E
Stamp Duty Calculator
Mortgage Calculator
Enquire
Either fill out the form below, or call us on 01244 409660 to enquire about this property.
By clicking the Submit button, you agree to our Privacy Policy.
Find out more about our preferred property finance partners here
You are able to obtain finance using other credit brokers and are encouraged to research elsewhere and seek alternative quotations.
Sent to friend
Complete the form below and one of our local experts will be in touch. Alternatively, get in touch with your nearest office or person
By clicking the Submit button, you agree to our Privacy Policy.

