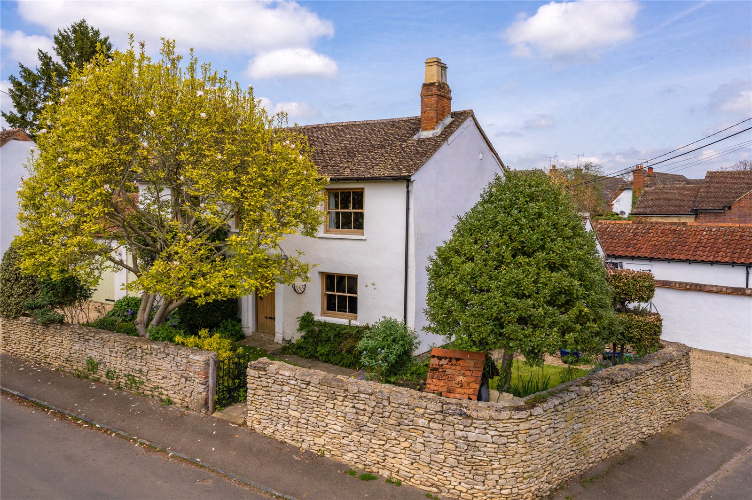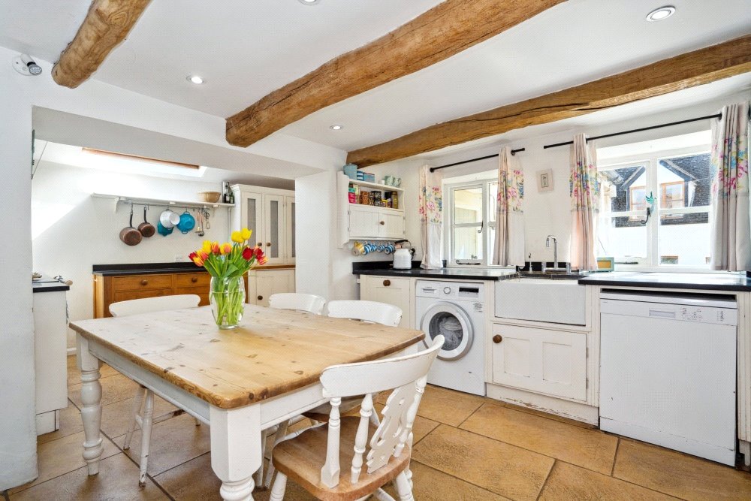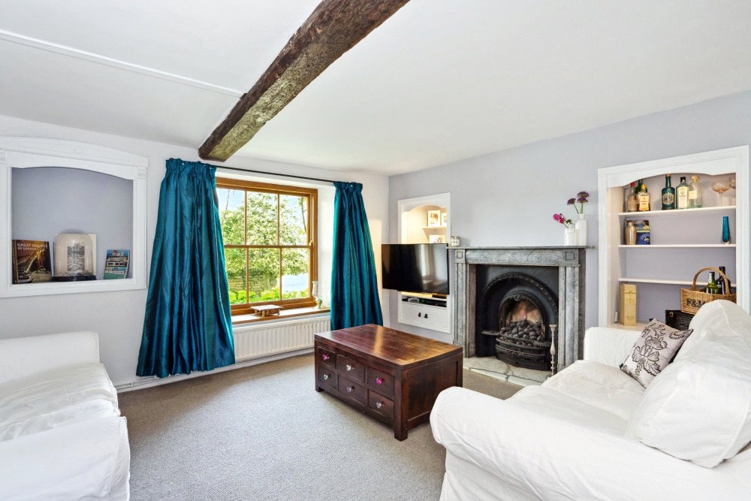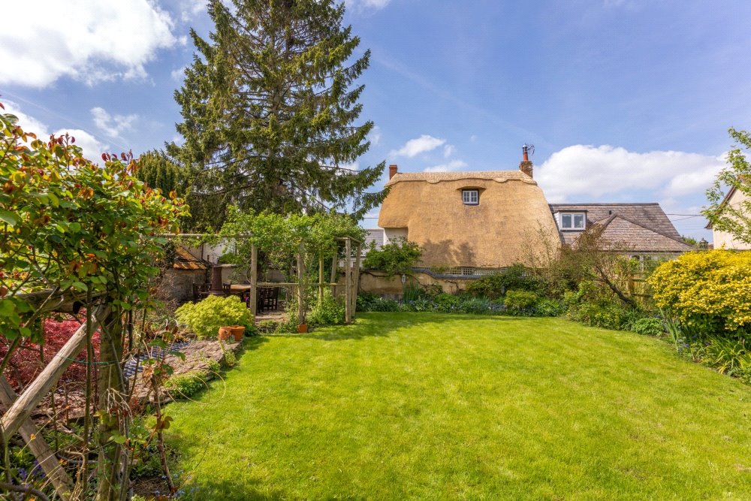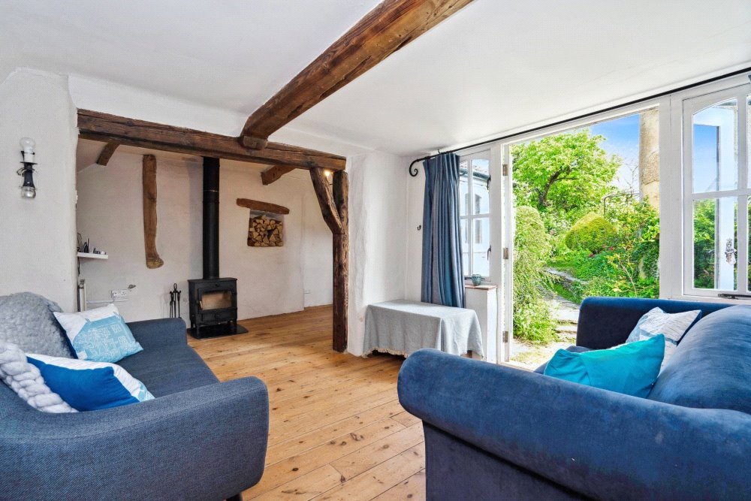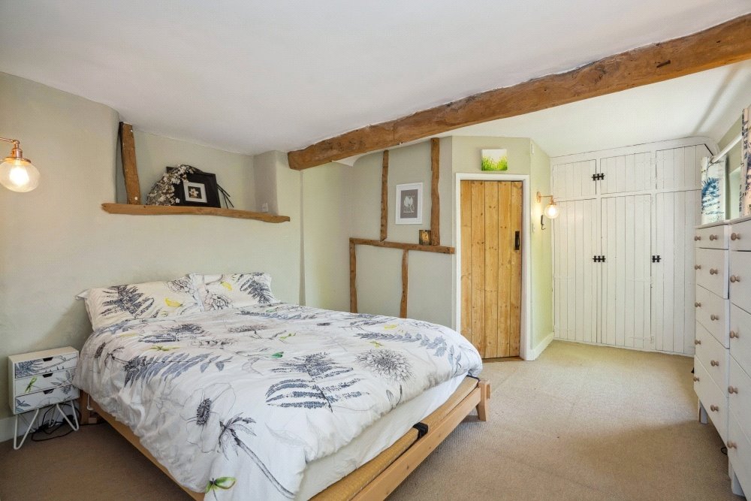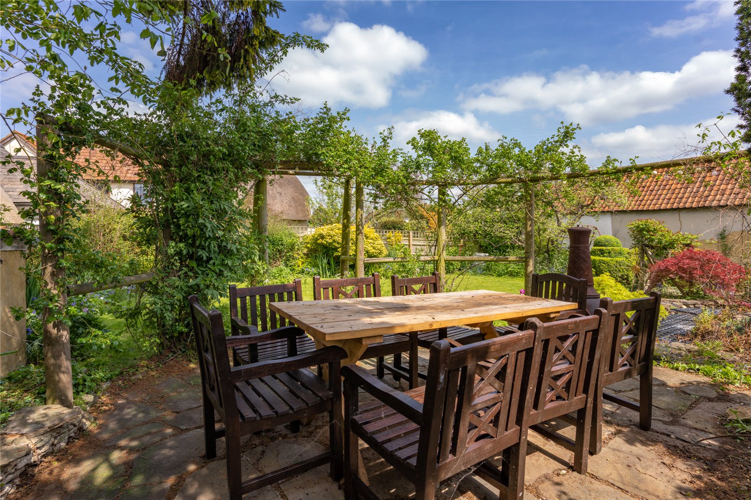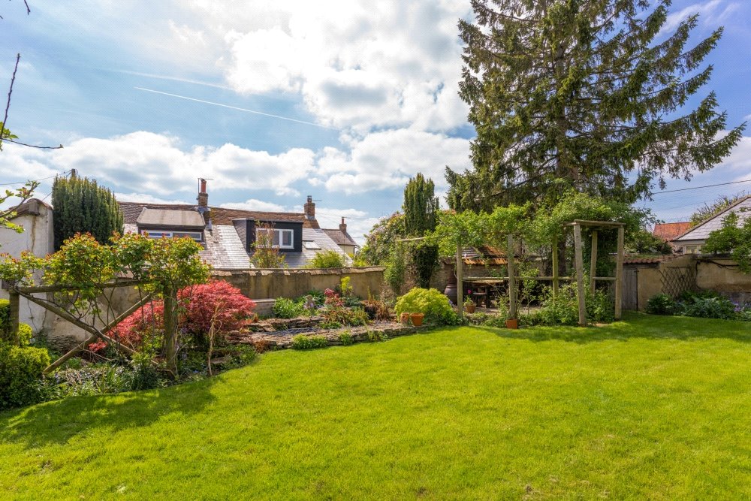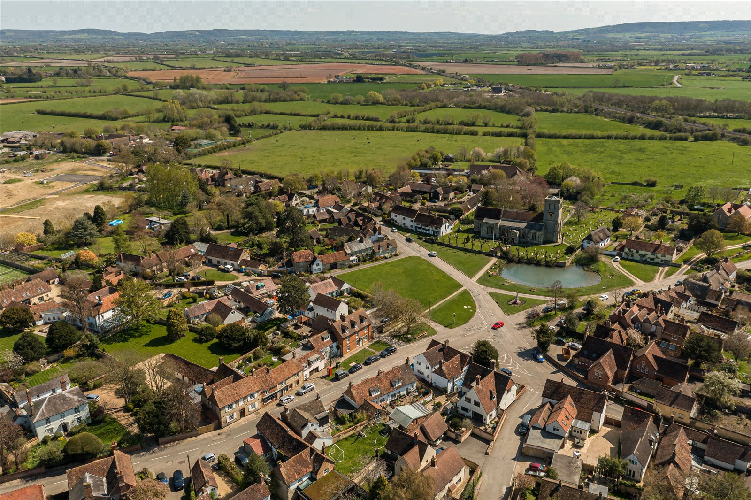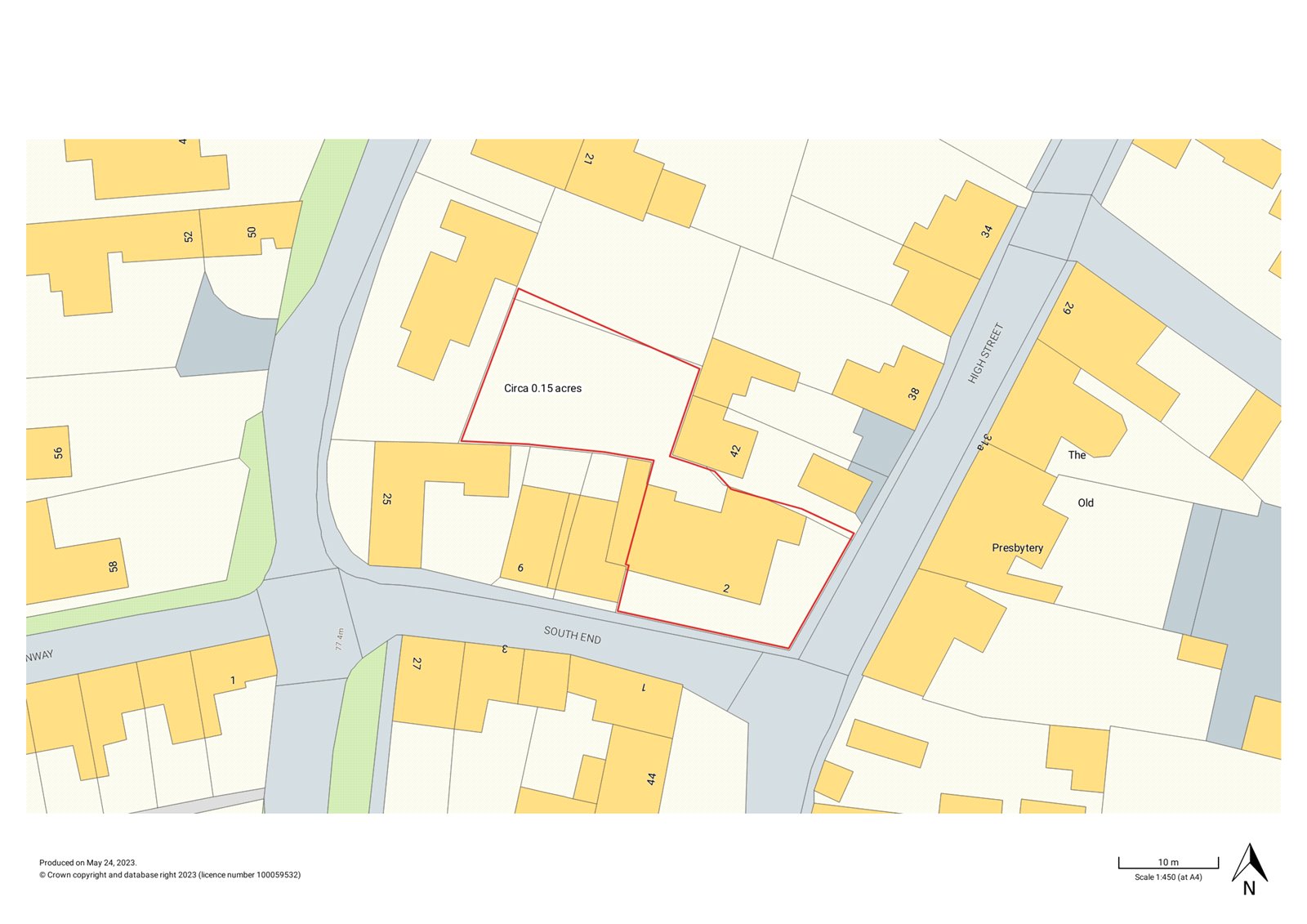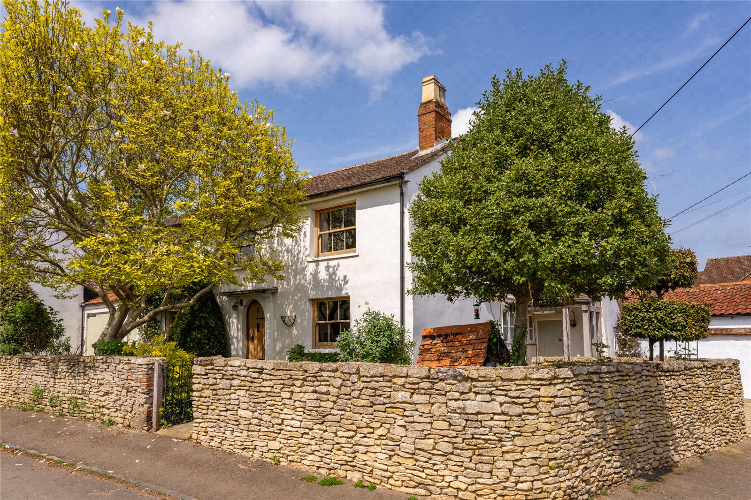Situation
Haddenham is a beautiful and historical Buckinghamshire village about 3 miles from Thame. The property is situated within the conservation area of the village. It has period properties, a pretty village green, a pond, a medieval church, a range of local shops, public houses, a new medical/dental centre, library and schools.
For schooling, three reputable primary schools are located in the village with a regular bus service provided for all three Aylesbury Grammar Schools. The commuter is also well catered for with a railway station in the village providing regular direct line services to London Marylebone (from 38 mins) or Birmingham. For motorists, the M40 (J6 & 7) is nearby. A regular bus service through the village goes to Aylesbury, Thame and Oxford.
Description
Set within the ‘old’ Haddenham, through a beautiful stone-walled and pass the magnificent magnolia tree, awaits a truly delightful Character family home.
Barney Cottage dating back as early as the 18th Century, offers an exceptionally versatile space for working from home and family living. To the front of the house lays the dining room with an old cast iron range and slash windows. To the left, the light and warm sitting room with alcoves and charming old marble Adams style fireplace can be located.
Off the spacious open hallway, where a further door leads to a study/library with bespoke fitted furniture. The panelled doors open into the garden room with wooden floors, log burning stove and French doors to the back garden. There is also access into the garage and workshop.
The rest of the ground floor accommodation comprises of a spacious country kitchen and breakfast room, with multiple wall and base units, with three door Aga with stone flagged flooring. A downstairs wc/cloakroom and additional garden access complete this flexible ground floor arrangement.
The panelled staircase leads to the four double bedrooms all with built in wardrobe space, with the master being equipped with an en suite. The family bathroom benefits from a roll top bath and separate shower unit.
Grounds and Gardens
Outside, a back yard leads to the charming, predominantly walled back garden which sits at a tangent to the house.
The fully enclosed west facing mature garden is laid mainly to lawn incorporating an apple tree and two ponds. There is a large pergola-enclosed patio area and further seating areas and potting shed. The house has a front garden with driveway to large garage and workshop. There is also a side garden with a capped well and additional parking space.
Fixtures and Fittings
All fixtures, fittings and furniture such as curtains, light fittings, garden ornaments and statuary are excluded from the sale. Some may be available by separate negotiation.
Services
Mains water, gas, electricity, and drainage are connected.
We understand that the current broadband download speed at the property is around 300 Mbps, however please note that results will vary depending on the time a speed test is carried out. The estimated fastest download speed currently achievable for the property postcode area is around 1000 Mbps (data taken from checker.ofcom.org.uk on 03/10/2022). Actual service availability at the property or speeds received may be different.
None of the services, appliances, heating installations, broadband, plumbing or electrical systems have been tested by the selling agents.
Tenure
The property is to be sold freehold with vacant possession.
Planning Consent
Planning permission has been granted for an additional front porch and small rear extension application No: 22/01034/APP on date 20 March 2023.
Local Authority
Buckingham County Council, Aylesbury.
Tax Band: F
Public Rights of Way, Wayleaves and Easements
The property is sold subject to all rights of way, wayleaves and easements whether or not they are defined in this brochure.
Plans and Boundaries
The plans within these particulars are based on Ordnance Survey data and provided for reference only. They are believed to be correct but accuracy is not guaranteed. The purchaser shall be deemed to have full knowledge of all boundaries and the extent of ownership. Neither the vendor nor the vendor's agents will be responsible for defining the boundaries or the ownership thereof.
Viewings
By strict appointment through Fisher German LLP.
Directions
Postcode – HP17 8BH
What3words ///elsewhere.climbing.hushed
Guide price £1,100,000
- 4
- 4
4 bedroom house for sale Southend, Haddenham, Buckinghamshire, HP17
A delightful four bed character home set within an extremely sought-after village in the heart of the village with garage and parking. Planning Permission Approved. Call to discuss or view
- Four double bedroom detached cottage
- Character Property
- Three reception rooms + study/library
- Exposed beams
- Enclosed garden with patio area
- Off street parking for two cars
- Large garage and workshop
- Walking distance from local amenities and
- train station

