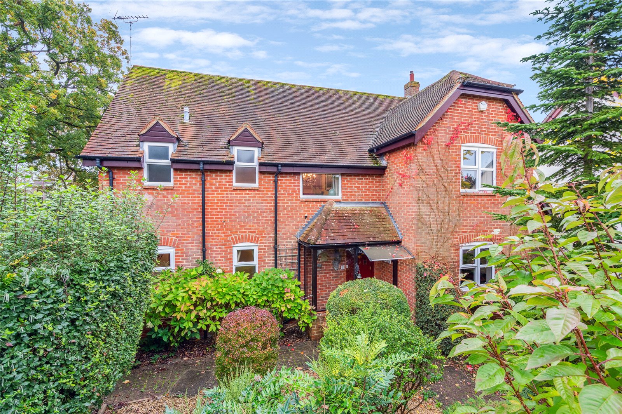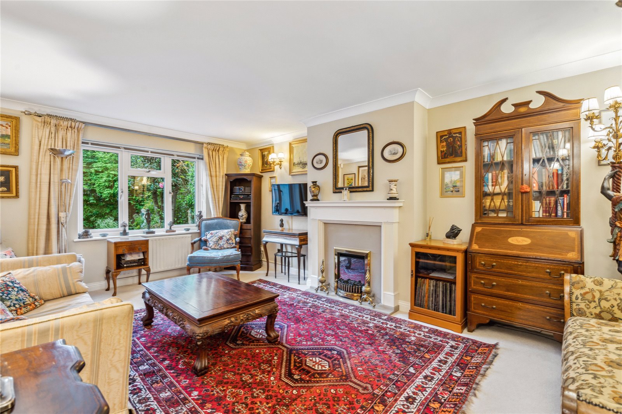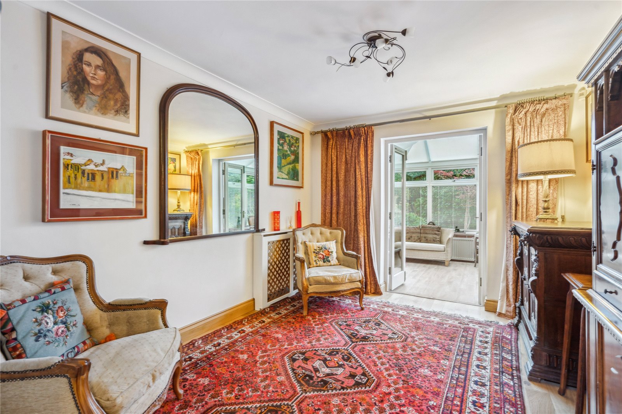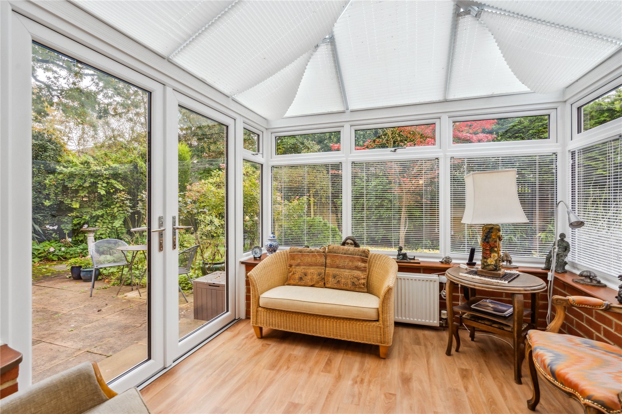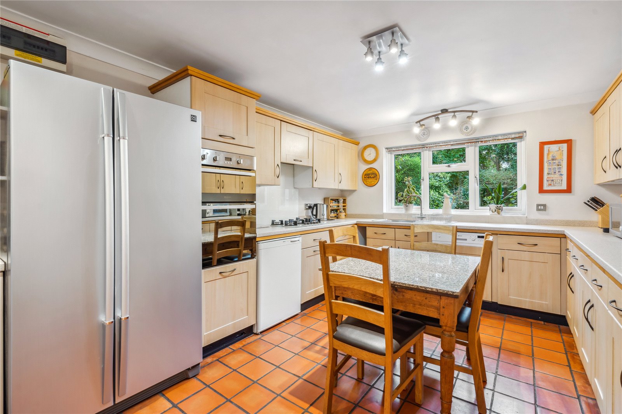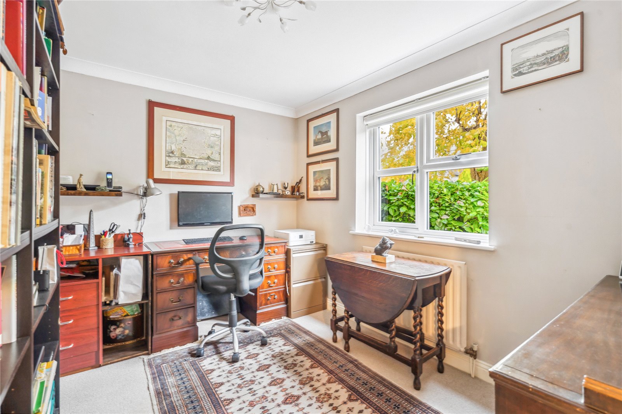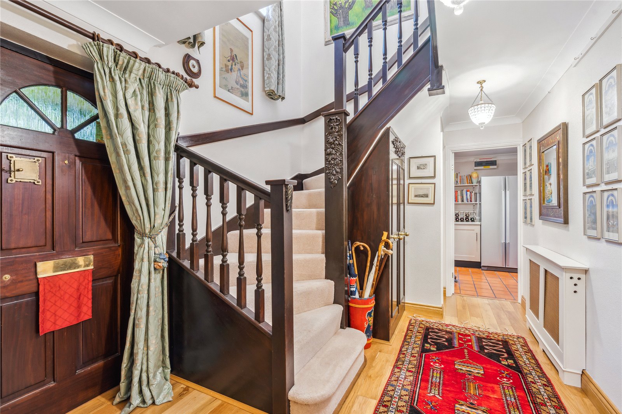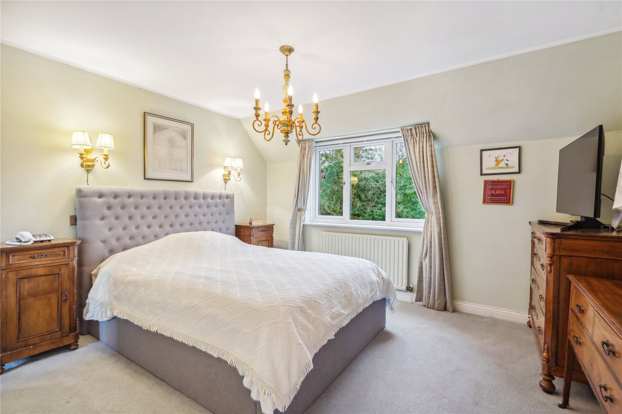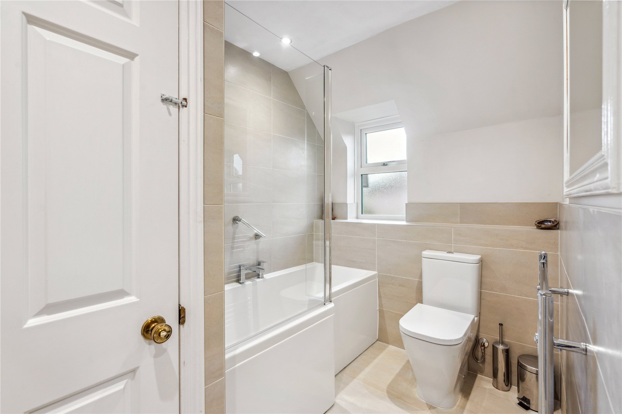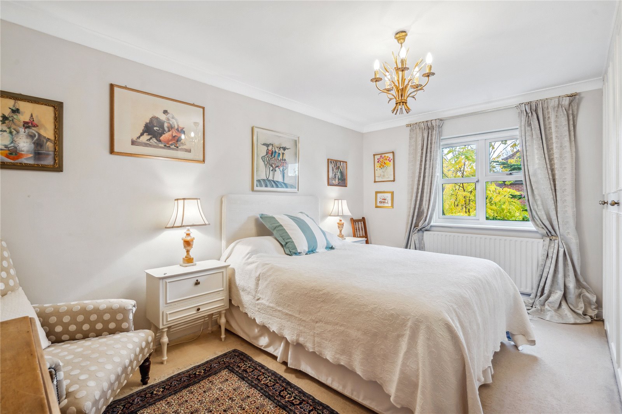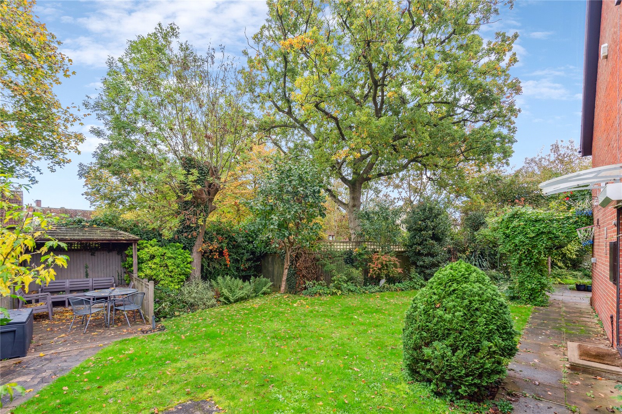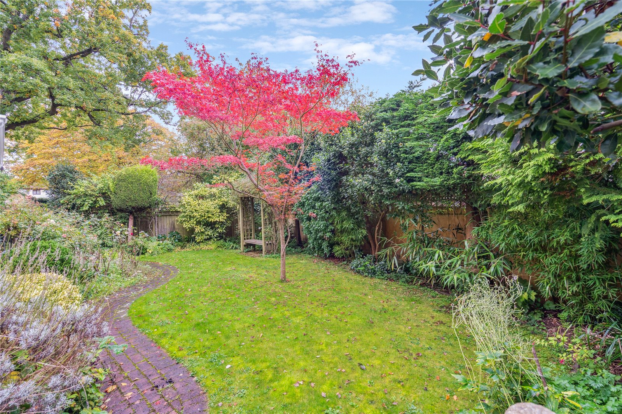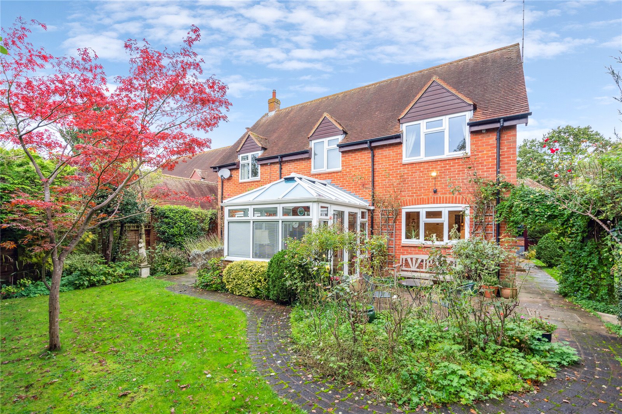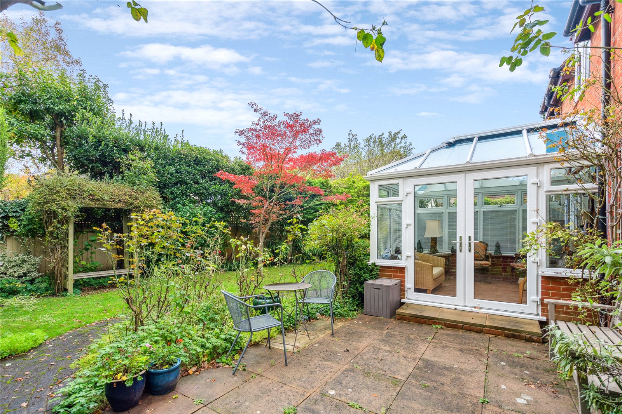Situation
Haddenham is a beautiful and historical Buckinghamshire village about 3 miles from Thame. The property is situated within the conservation area of the village. It has period properties, a pretty village green, a pond, a medieval church, a range of local shops, public houses, a new medical/dental centre, library and schools. For schooling, three reputable primary schools are located in the village with a regular bus service provided for all three Aylesbury Grammar Schools. The commuter is also well catered for with a railway station in the village providing regular direct line services to London Marylebone (from 38 mins) or Birmingham. For motorists, the M40 (J6 & 7) is nearby. A regular bus service through the village goes to Aylesbury, Thame and Oxford.
Description
This four-bedroom detached property is situated within a quiet cul-de-sac, in the highly sought after village of Haddenham. 13 Popes Acre has been lovingly looked after over the last decade with new updates such as windows, conservatory, and newly fitted bathrooms with underfloor heating.
As you enter the front door you are met with a spacious wood floored hallway that leads to the rest of the downstairs accommodation. The spacious lounge has an electric fire and is the perfect room for entertaining or relaxing. The dining room has double doors leading into the conservatory which is heated and gives you access into the garden. The kitchen is fitted with a range of wall and base units, integrated appliances with a gas hob and double electric oven, plus there is space for a breakfast table. The utility has room space for a washer machine and tumble dryer, door into the garden for muddy animals or family members. There is also a study/playroom and WC on the ground floor.
Upstairs you have a spacious master bedroom with en suite. The refitted family bathroom has underfloor heating. Bedrooms two and three are large doubles with fitted wardrobes. Bedroom four is a single room with eaves fitted wardrobes.
Outside
To the front of the property is a pretty front garden with a gated access to the back. The private driveway can accommodate 2 cars with easy access to the double detached garage with a single door drive through to the rear, including floored eaves storage, ladder and electric. The rear garden is a mature corner plot with an idyllic brook running through the bottom of the plot, making it a haven for wildlife and keen gardeners. The various entertaining areas optimise the sun's location throughout the day. There is a well-equipped potting shed.
Fixtures and Fittings
All fixtures, fittings and furniture such as curtains, light fittings, etc are excluded from the sale, but may be available by separate negotiation.
Services
The property is connected to mains water, electricity, and gas central heating.
The estimated fastest download speed currently achievable for the property postcode area is around 1000 Mbps Mbps (data taken from checker.ofcom.org.uk on 03/11/2023). Actual service availability at the property or speeds received may be different.
None of the services, appliances, heating installations, broadband, plumbing or electrical systems have been tested by the selling agents.
Tenure
The property is being offered freehold with vacant possession on all parts of the property available on completion.
Public Rights of Way, Wayleaves and Easements
The property is sold subject to all rights of way, wayleaves and easements whether or not they are defined in this brochure.
Local Authority
Aylesbury Vale District Council.
Tax Band G.
Plans and Boundaries
The plans within these particulars are based on Ordnance Survey data and provided for reference only. They are believed to be correct but accuracy is not guaranteed. The purchaser shall be deemed to have full knowledge of all boundaries and the extent of ownership. Neither the vendor nor the vendor's agents will be responsible for defining the boundaries or the ownership thereof.
Viewings
By strict appointment through Fisher German.
Directions:
The nearest postcode is HP17 8AQ
What3words: ///fells.dentistry.rosier
From Fisher German office OX9 2BZ Head north-west on High St, at the roundabout, take the 2nd exit onto Bell Ln 0.1 mile. At the roundabout, take the 1st exit onto Aylesbury Rd/B4445 0.4 mile, at the next roundabout, take the 3rd exit onto Aylesbury Rd/A418 0.8 mile. Turn right onto Thame Rd 0.9 mile, then turn right onto Station Rd 0.7 mile, turn left onto Townside 217 ft. Turn right onto Popes Acre Destination will be on the left 79 ft.
Guide price £850,000 Sold
Sold
- 4
- 3
4 bedroom house for sale Popes Acre, Haddenham, Buckinghamshire, HP17
A well presented and spacious 4 bedroom detached family home situated on a corner plot with a lovely garden and a detached double garage. Sought after village location.
- 4 Bedroom detached family home
- 2 refitted bathrooms with under floor heating
- Study/playroom
- Dining room
- Conservatory
- Double detached garage
- Large corner plot gardens
- Quiet cul-de-sac location

