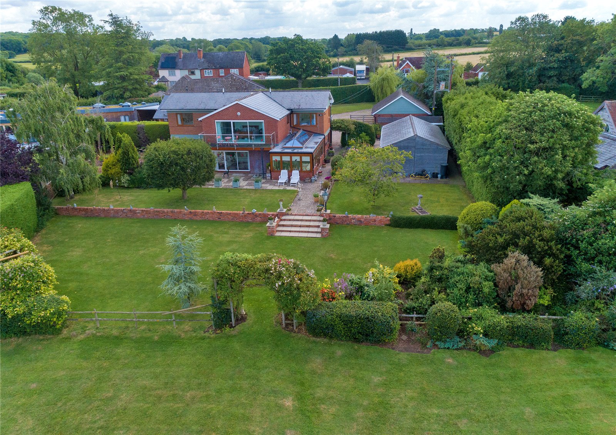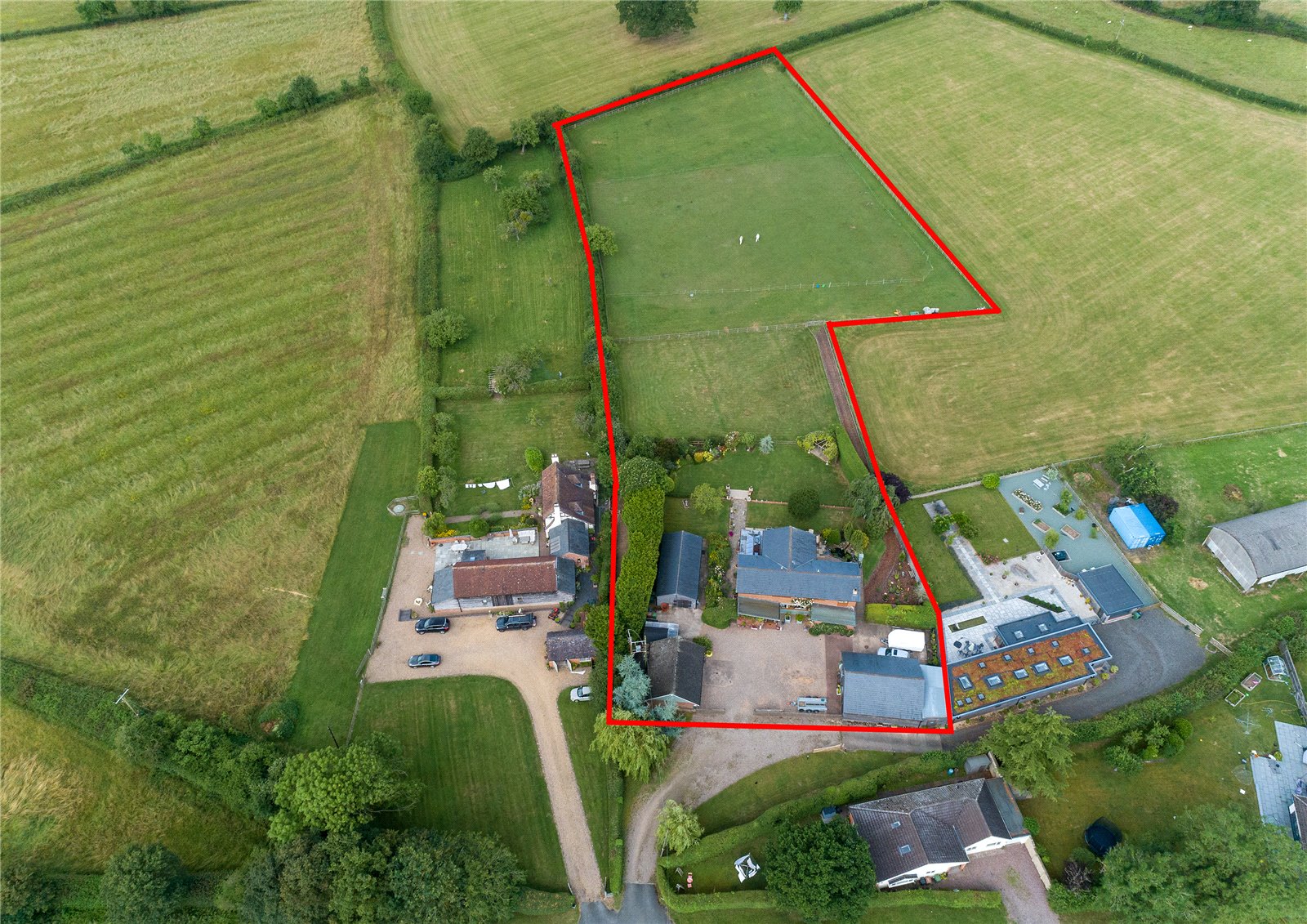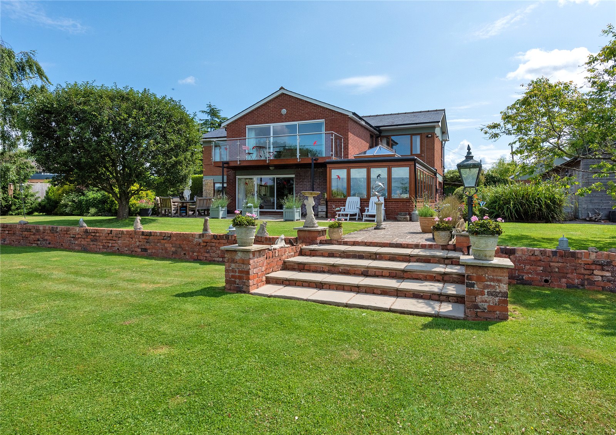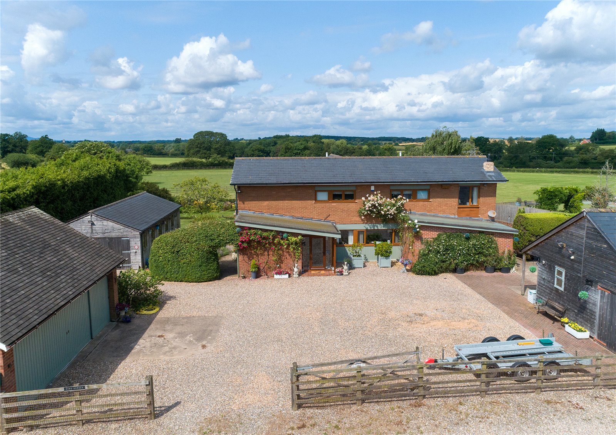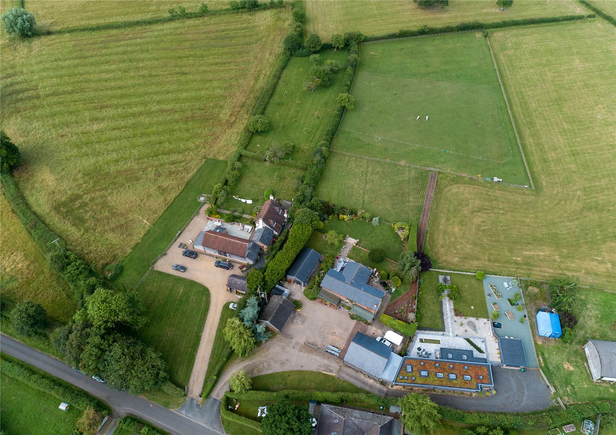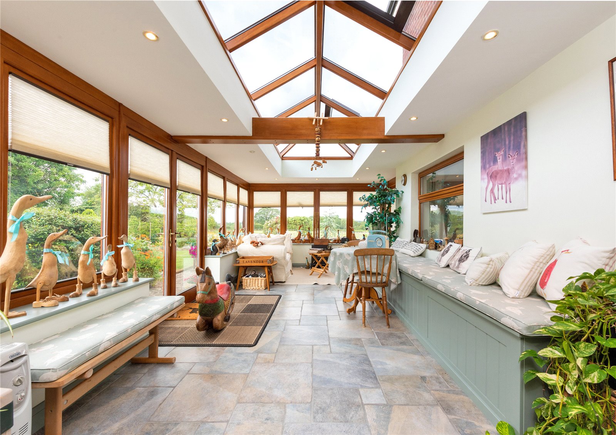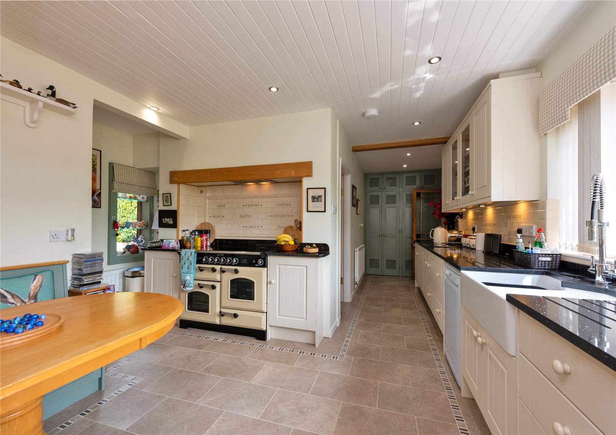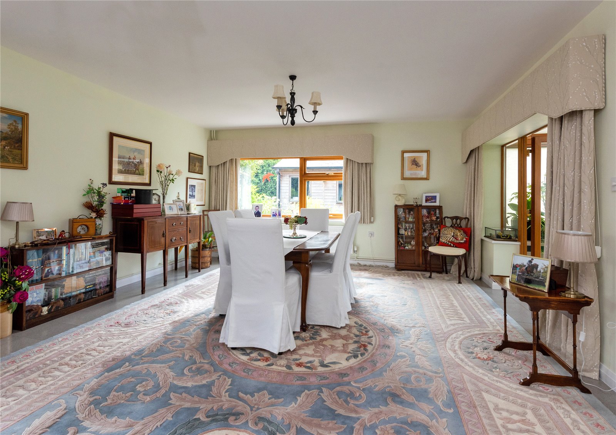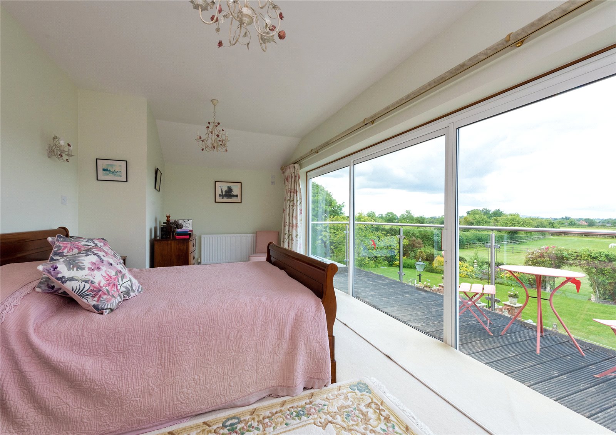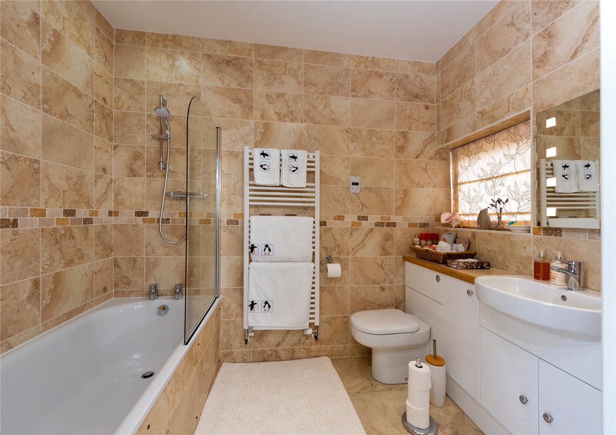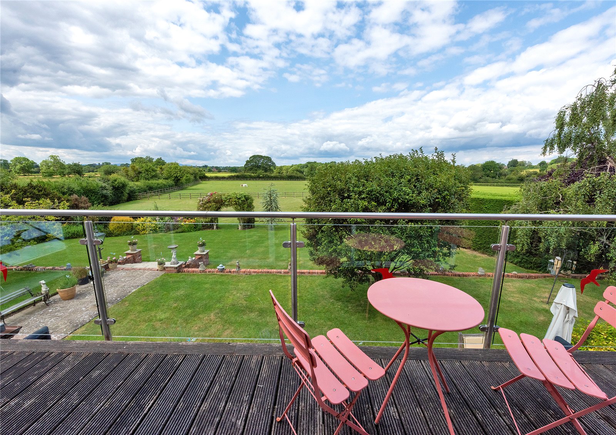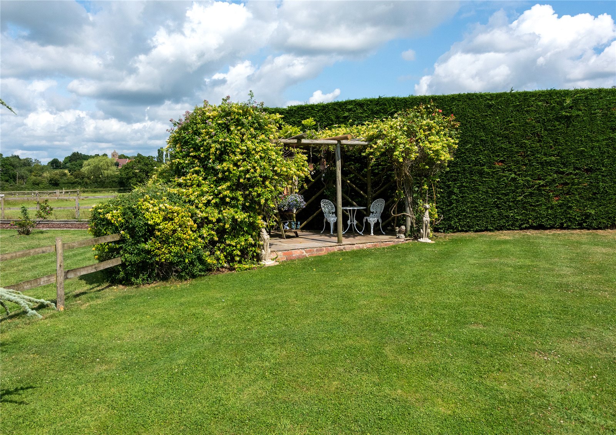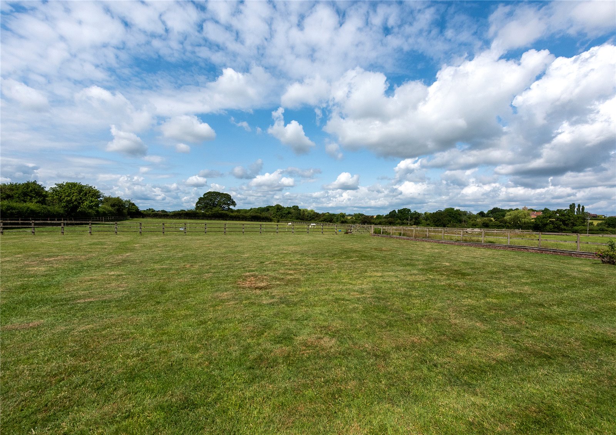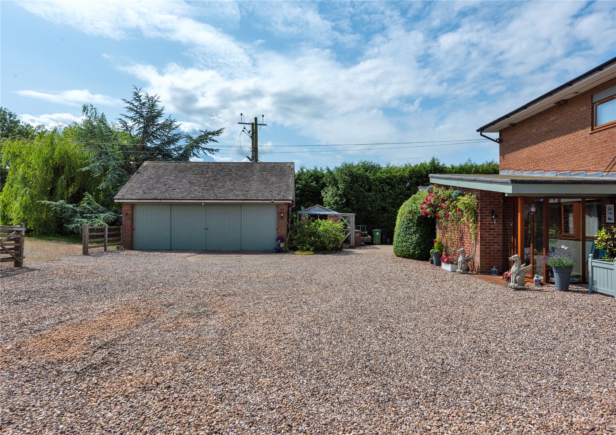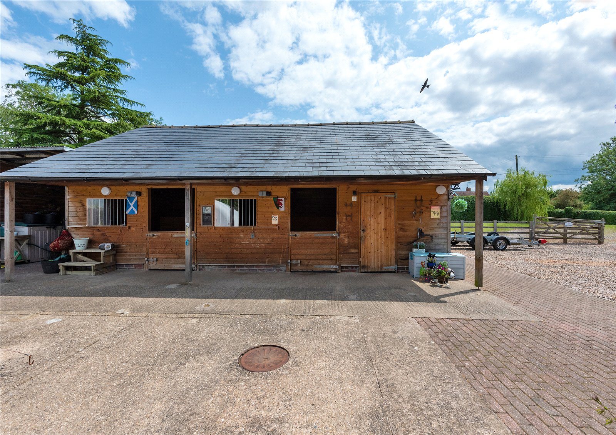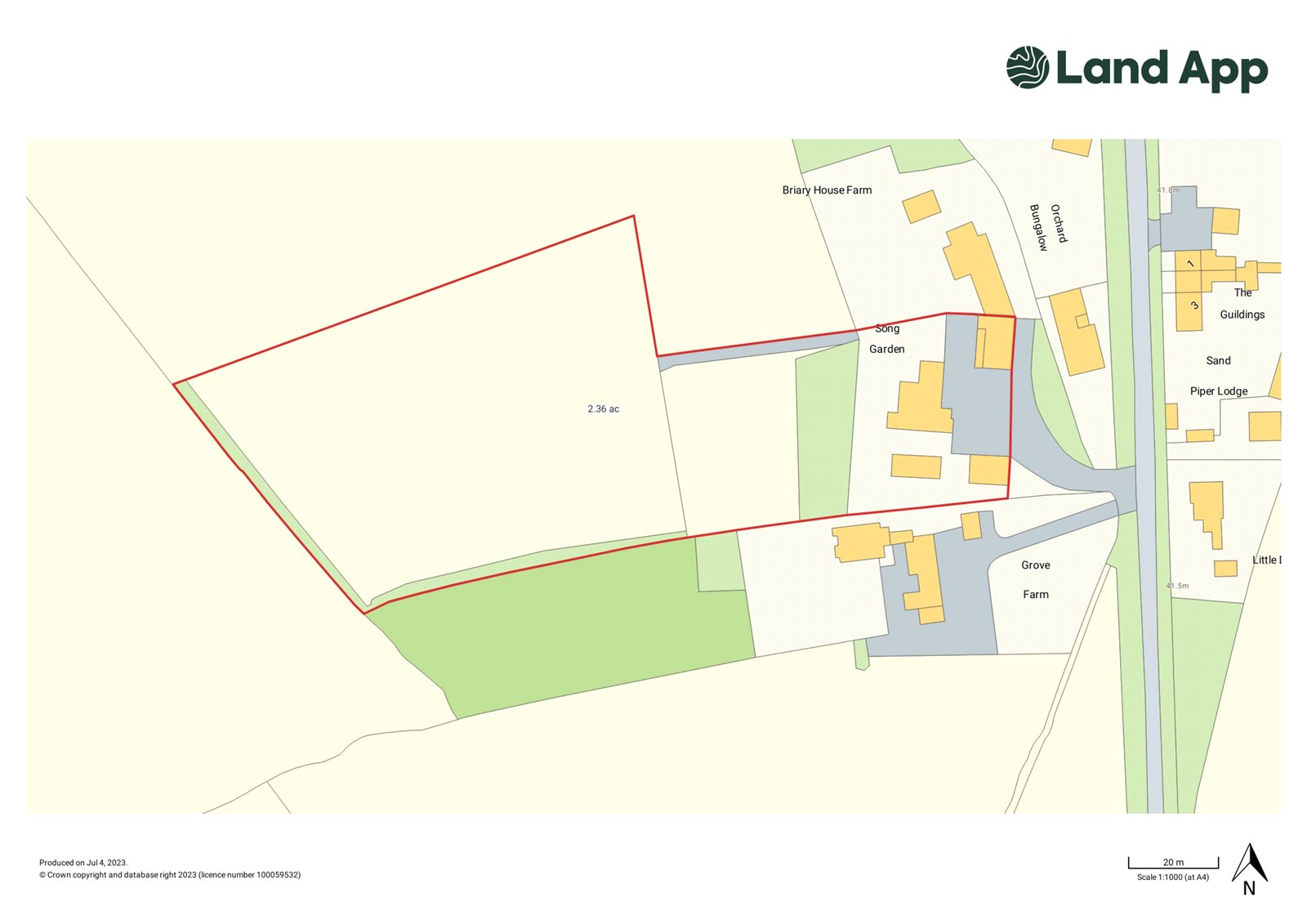Situation
Song Garden is situated in the much sought after village of North Piddle which lies to the east of Worcester and enjoys far reaching views across undulating countryside to the Malvern Hills. The nearby village of Upton Snodsbury provides local amenities to include a village store and post office, public houses, church and village hall together with a good primary school. There is also a highly rated primary and first school in nearby Flyford Flavell. There is easy access to Worcester city centre which offers more extensive education, business and leisure facilities and railway services to London, Birmingham and south to Cheltenham and Bristol. The M5 motorway (junction 6 and 7) and the M42 and M40 are all easily accessible.
Description
Song Garden is an attractive and spacious family home built in the 1960’s which offers versatile stylish accommodation. The hardwood glazed entrance porch has a door to a cloakroom with a separate cloaks area providing practical storage. The open plan dining and sitting room is a fabulous space being very light and airy. The sitting room has large windows and sliding doors to the garden and off the dining room there is a garden room which has a glazed hardwood lantern roof, doors opening out into the garden and handmade storage cupboards with seating. The breakfast kitchen has a super corner seating area and a superb range of fitted handmade bespoke kitchen units with granite worktops, a decorative tiled recess with a Rangemaster cooker and a further fitted storage cupboard and a boiler room which houses the Worcester oil fired boiler. The adjoining home office/study also has a range of fitted cupboards and has lovely views over the rear garden. A separate utility room has a range of fitted units with wooden worktops and recesses for the usual appliances, a door to the side of the house and floor to ceiling storage cupboards. On the first floor the master bedroom has sliding patio doors leading out onto a decked balcony with brushed steel and glass panels and wonderful views of the Malvern Hills and Upton Snodsbury church. The adjoining dressing area has fitted wardrobes and a door to a large ensuite shower room. The dual aspect guest bedroom also has fitted wardrobes and a fully tiled ensuite bathroom with a shower over the bath. There are two further bedrooms and a family shower room which is fully tiled and has a Bristan shower.
Outside
The property is approached down a shared driveway and through a wooden field gate to a spacious parking and turning area. There is a large detached brick garage with a shingle roof and sliding doors which provides parking for 3 cars. A separate large detached timber barn incorporates a stable block with two loose boxes, a tack room, a workshop and an open fronted hay barn with two additional stores. A further large detached wooden garage has wooden double doors and is very spacious providing further parking and storage for multiple cars and equipment. The gardens are a stunning feature of the property and to one side there is a cottage border retained with sleepers and to the other side of the property there is a barked border with a barked track down to the paddocks. At the rear there is a wonderful patio area ideal for alfresco dining and sitting out together with an ornamental pond and well stocked borders and steps leading down to a lower lawn which has a further seating area and pergola. A magnificent rose and honeysuckle arch leads through to the level paddocks beyond. In all the gardens and grounds extend to approximately 2.36 acres.
Offers in Excess of £1,000,000
- 4
- 3
- 2.36 Acres
4 bedroom house for sale North Piddle, Grafton Flyford, Worcester, Worcestershire, WR7
Spacious detached family home with fabulous views across to the Malvern Hills together with stabling, garaging, outbuildings, gardens and grounds extending to 2.36 acres
- Open plan sitting room and dining room
- Garden room, bespoke breakfast kitchen, separate utility
- Home office/study
- Master bedroom with balcony and ensuite shower room
- Three further bedrooms
- Stabling and workshop, garaging and outbuildings
- Lovely gardens and paddocks
- In all extending to 2.36 acres
- Outbuildings extending in total to 2,175 sq ft
- House extending in total to 2,845 sq ft

