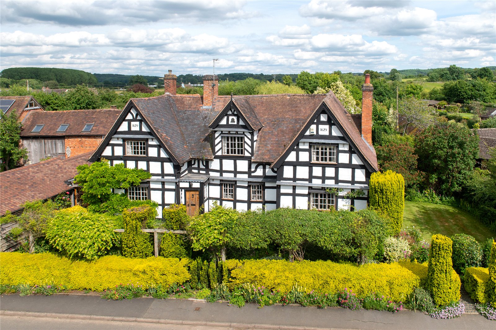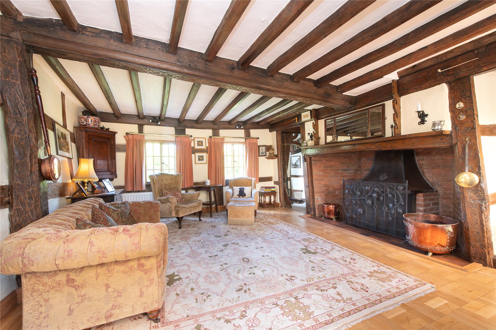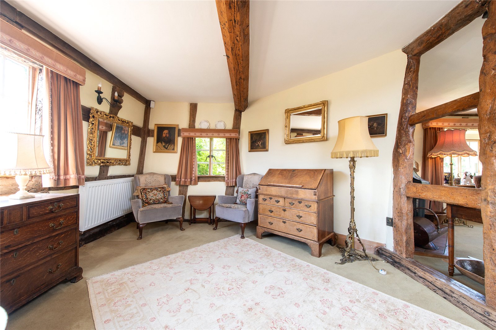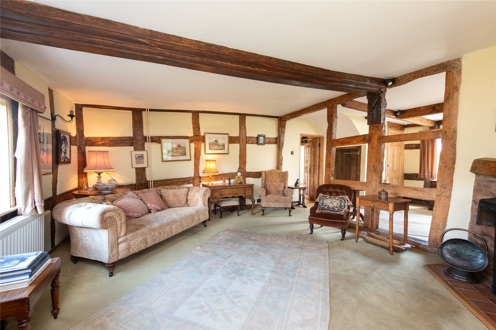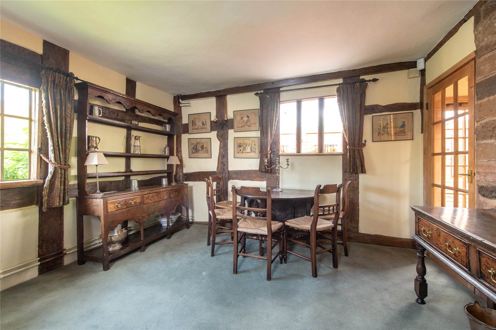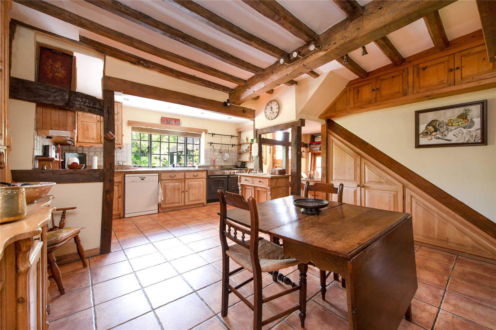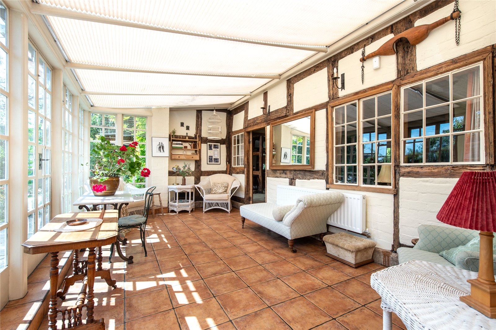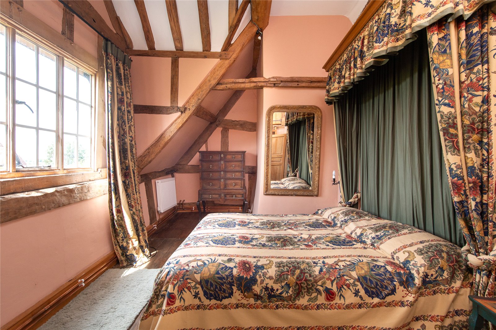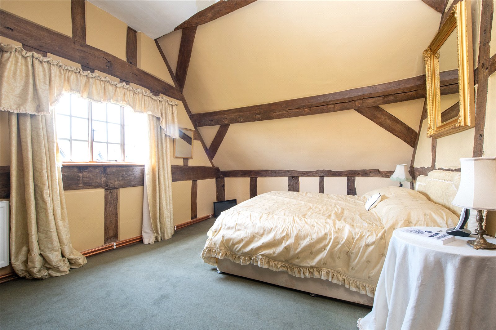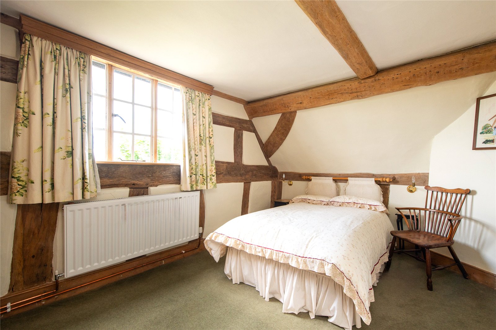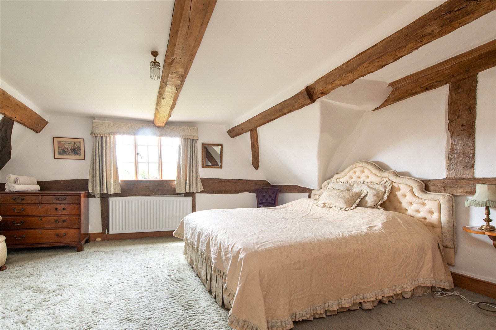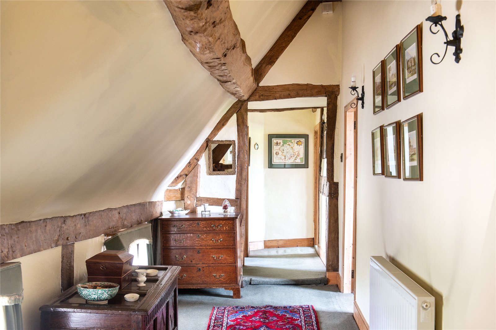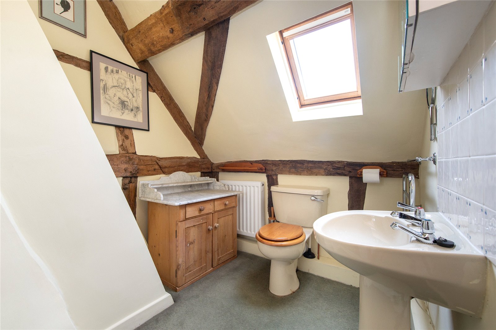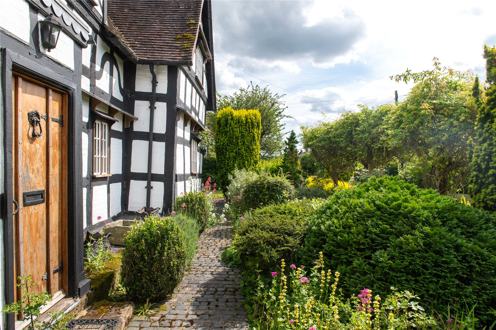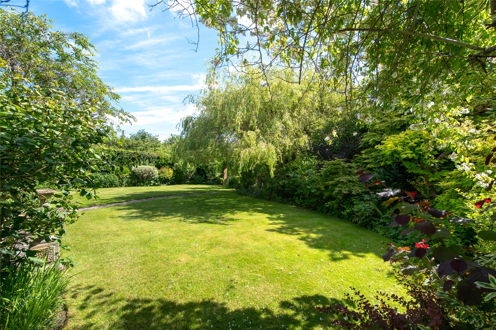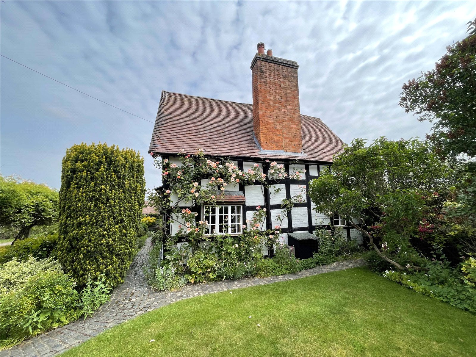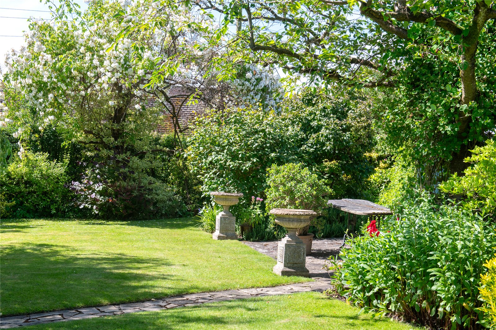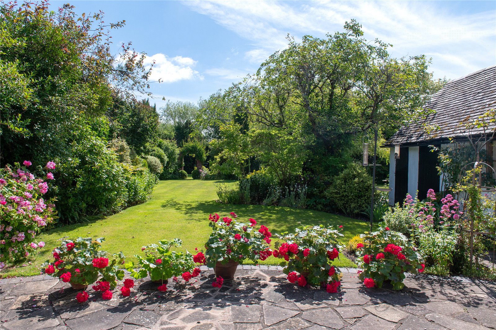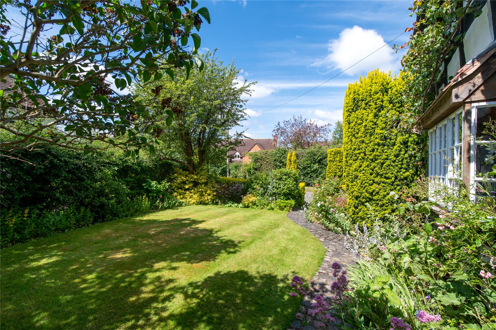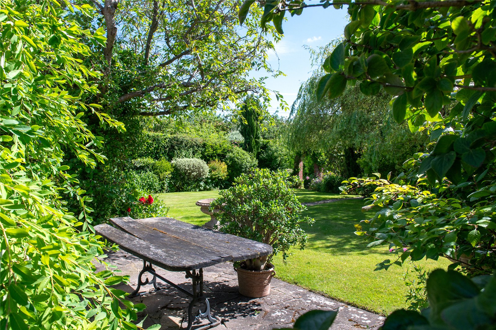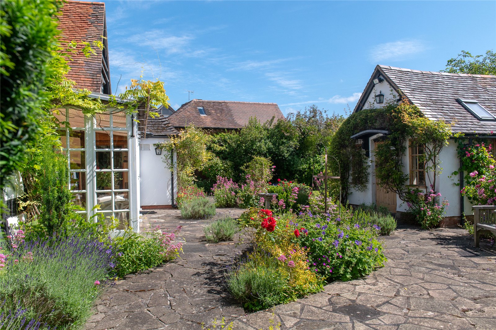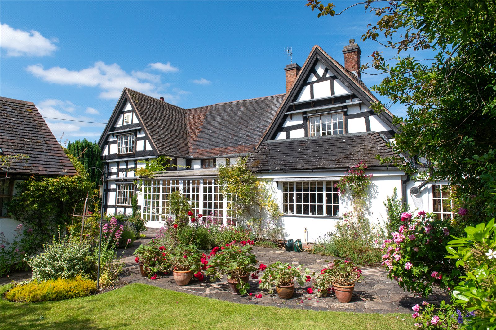Ground floor
• Reception hall with separate cloakroom
• Dual aspect dining room with feature lias stone wall and open beams to hallway
• Family room with stunning original inglenook fireplace with open fire and decorative carved central ceiling beam
• Triple aspect drawing room with exposed beams, feature fireplace and secondary staircase to first floor
• Breakfast kitchen with beamed ceiling , pine kitchen units with granite worktops and Rosieres range cooker
• Garden room with doors opening onto the rear garden and stable door to kitchen
• Side veranda with utility area and extensive louvre fronted storage cupboards
First floor
• Principal bedroom with vaulted ceiling, exposed floorboards and exposed wall and ceiling beams
• 3 further double bedrooms
• Family bathroom in need of modernisation with views overlooking the rear garden
• Family shower room with Bristan shower cubicle
Gardens and grounds
• Prime village location
• Set back from the road behind a yew hedge and rose clad pergola
• Cobbled set pathway to front and side of the property
• Beautiful private rear gardens predominantly laid to lawn with mature hedging and well stocked borders
• South east facing patio ideal for outside entertaining
• Detached Victorian summerhouse incorporating useful garden stores and a study room ideal for home working
• Driveway leading to parking area, detached garage and adjoining open fronted carport
Situation
Bishampton is surrounded by beautiful Worcestershire countryside and has excellent local amenities within walking distance to include a village hall, post office and village store, beauty salon/hairdresser, church and the newly opened Ounce at the Dolphin public house and restaurant. Pershore offers a greater range of shopping, recreational and educational facilities and has the historic Abbey and surrounding park with the River Avon providing added leisure activities. A main line railway station provides easy commuting to London as well as other rural centres. Two M5 motorway access points at Worcester offer easy commuting to Birmingham and the West Midlands and to the south west. The nearby village of Flyford Flavell has a primary school, with a middle school close by at Pinvin. Worcester and Bromsgrove have further excellent state and private schooling.
Fixtures and Fittings
All fixtures, fittings and furniture such as curtains, light fittings, garden ornaments and statuary are excluded from the sale. Some may be available by separate negotiation.
Services
Mains water, electricity and drainage are connected. The property benefits from a newly installed oil fired central heating system and a Worcester oil fired boiler. None of the services or appliances, heating installations, plumbing or electrical systems have been tested by the selling agents.
We understand that the current broadband download speed at the property is around 48 Mbps, however please note that results will vary depending on the time a speed test is carried out. The estimated fastest download speed currently achievable for the property postcode area is around 80 Mbps (data taken from checker.ofcom.org.uk on 26/06/2024). Actual service availability at the property or speeds received may be different.
We understand that the property is likely to have current mobile coverage outdoors (data taken from checker.ofcom.org.uk on 26/06/2024). Please note that actual services available may be different depending on the particular circumstances, precise location and network outages.
Tenure
The property is to be sold freehold.
Local Authority
Wychavon District Council
Council Tax Band: G
Public Rights of Way, Wayleaves and Easements
The property is sold subject to all rights of way, wayleaves and easements whether or not they are defined in this brochure.
Plans and Boundaries
The plans within these particulars are based on Ordnance Survey data and provided for reference only. They are believed to be correct but accuracy is not guaranteed. The purchaser shall be deemed to have full knowledge of all boundaries and the extent of ownership. Neither the vendor nor the vendor’s agents will be responsible for defining the boundaries or the ownership thereof.
Viewings
Strictly by appointment through Fisher German LLP.
Directions
Postcode – WR10 2LX
what3words ///guitars.gardens.scatters
Agent’s Note
The property is owned by a relative of a Fisher German Partner.
Guide price £895,000
- 4
- 4
4 bedroom house for sale Main Street, Bishampton, Pershore, Worcestershire, WR10
An important Grade II listed detached family home situated in a prime position in this sought after village location
- Character property with a wealth of period features
- Reception hall with separate cloakroom
- Family room with Inglenook fireplace
- Sitting room/living room with fireplace
- Dining room, breakfast kitchen, garden room
- Side verandah with utility area
- 4 double bedrooms, bathroom and shower room
- Beautiful mature gardens
- Detached Victorian summer house
- Off-road parking, garage and carport

