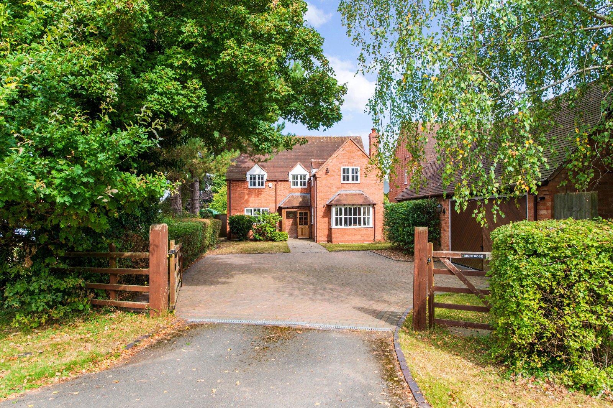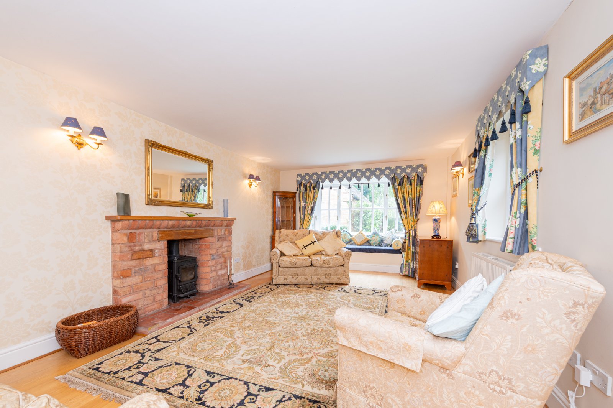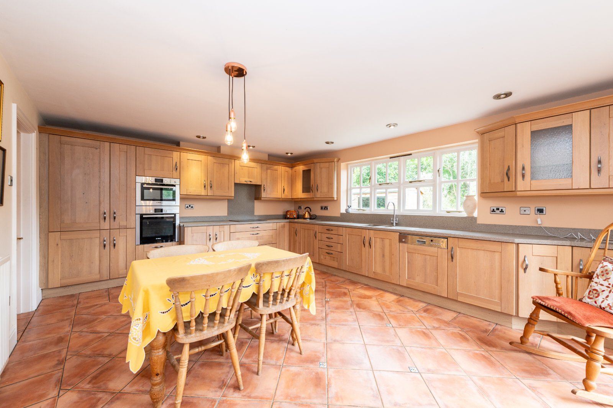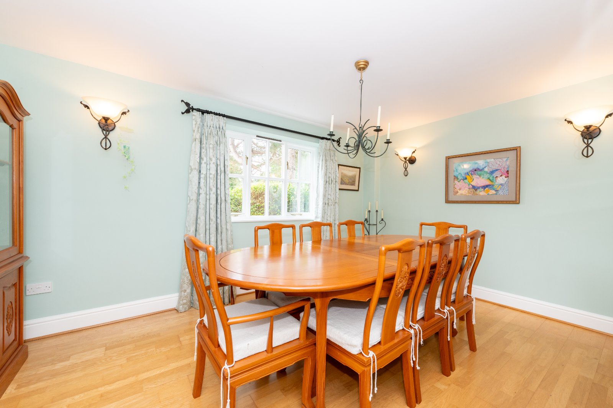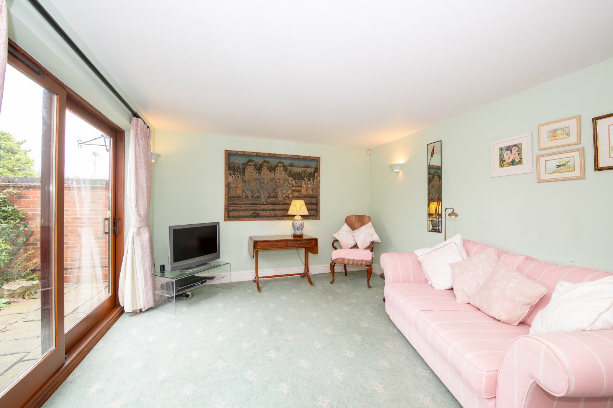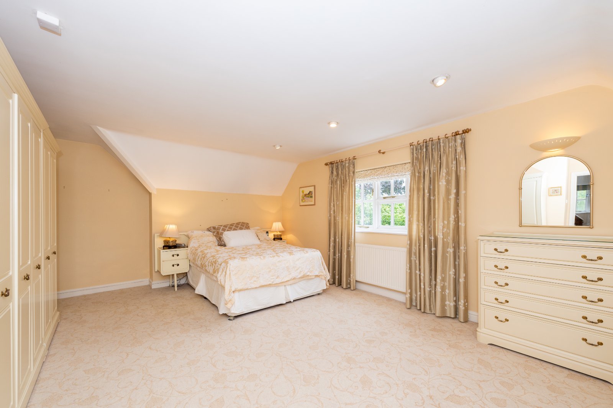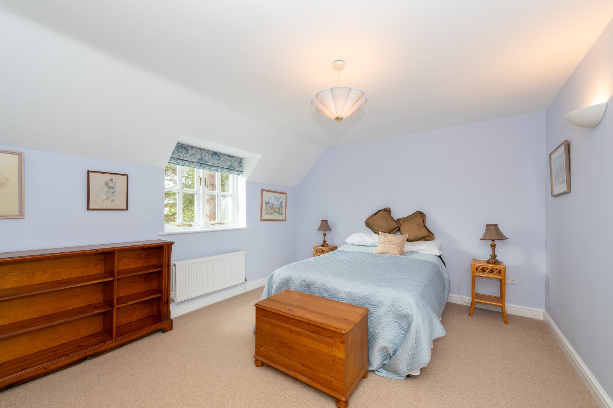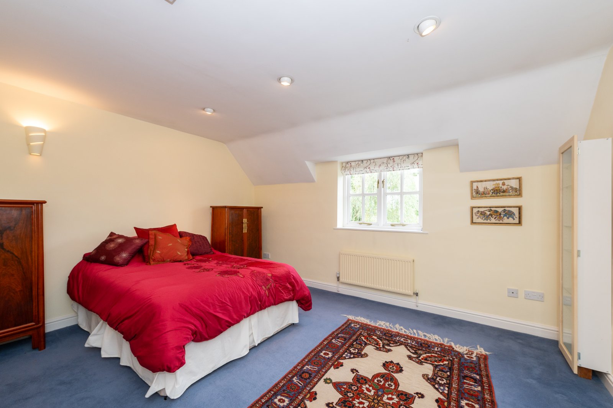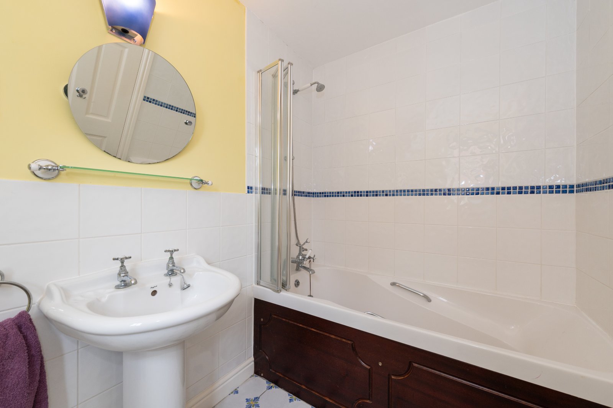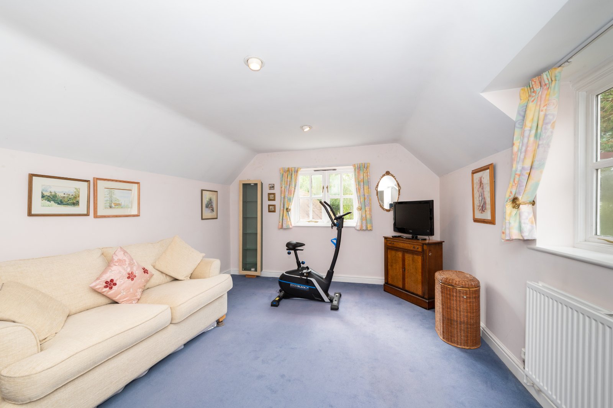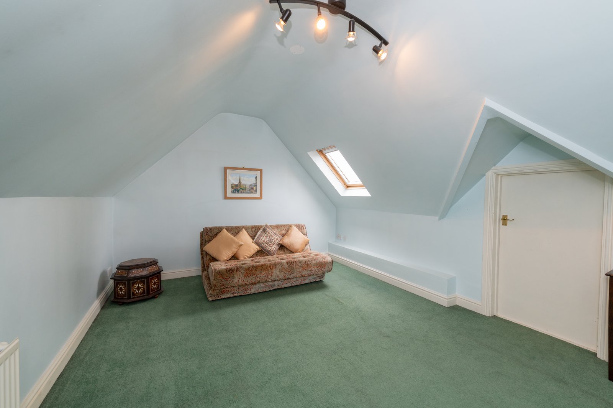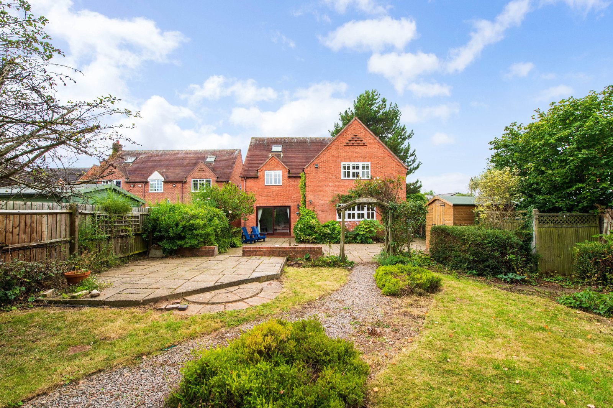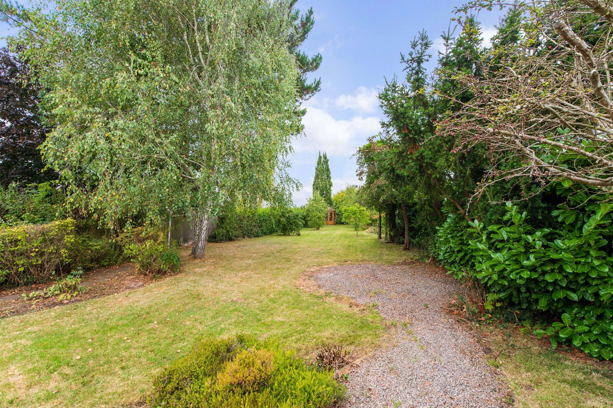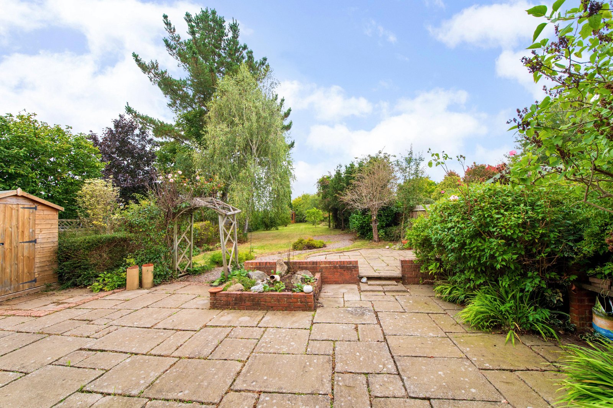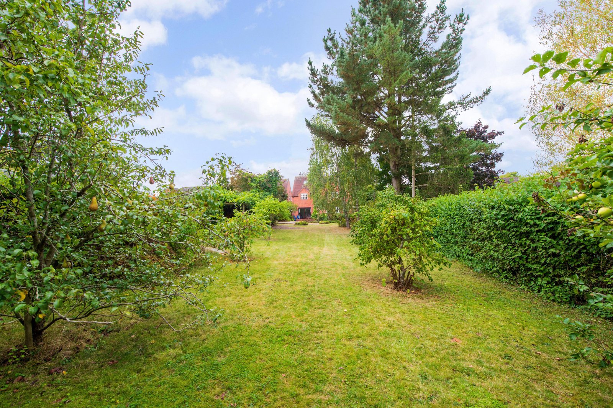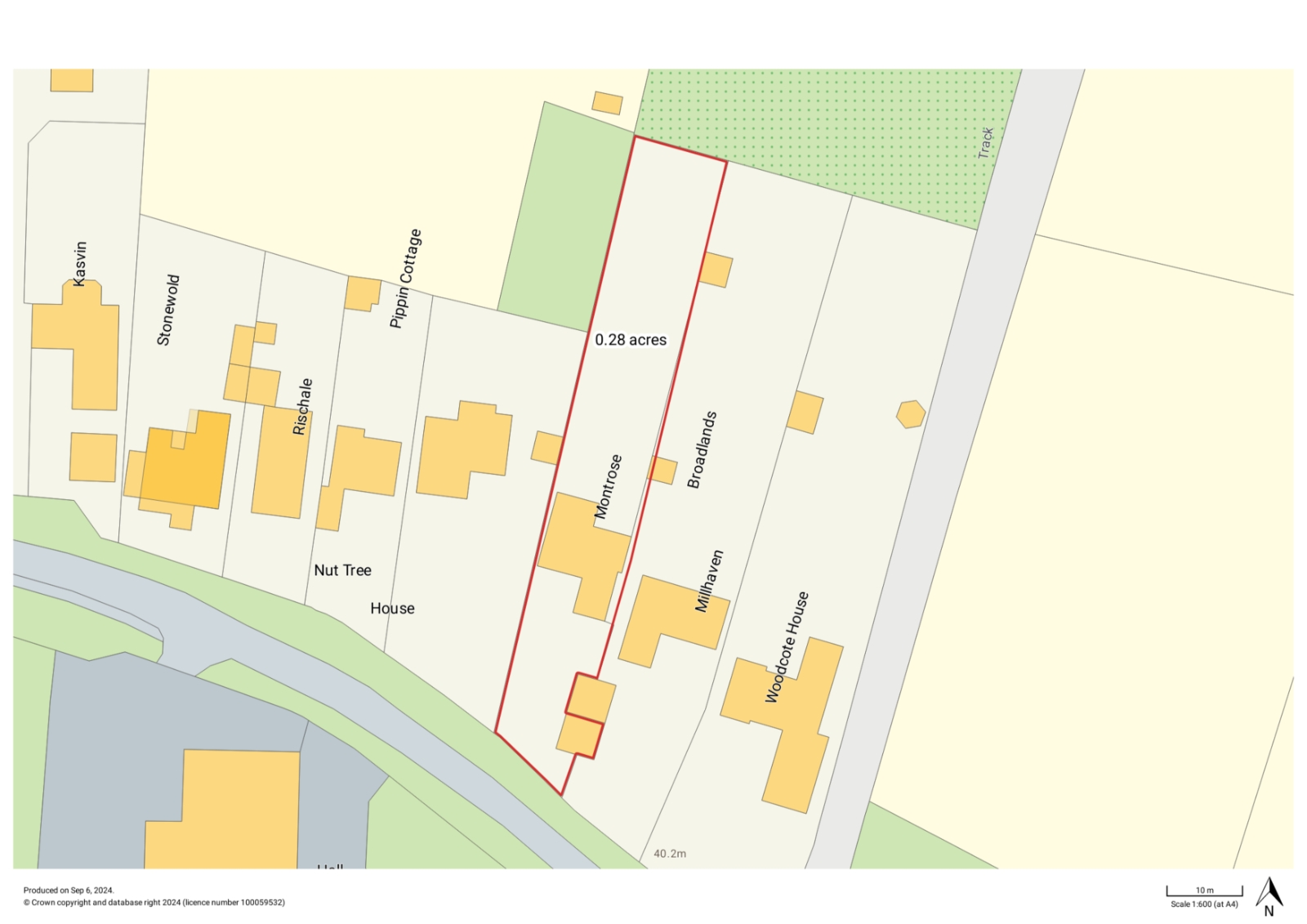Montrose is a spacious detached family house which has potential for modernisation together with a large rear garden and a generous frontage with gates, driveway, parking and a detached double garage.
Ground floor
• The front door with a side picture window opens to a porch with an inner door opening to the entrance hall, of which is a cloakroom and side entrance door.
• The spacious drawing room has a square bay with a window seat and a Morso stove set in a brick fireplace with a quarry tiled hearth.
• There is a dining room and a sitting room that has sliding patio doors opening to the rear terrace.
• The fitted kitchen has Bosch integrated appliances that include a double oven, induction hob with extractor above, fridge freezer and dishwasher. Sliding Patio doors open to the rear terrace.
• The fitted utility has a side entrance door and space for a washer dryer.
First floor
• The large principal bedroom has an en suite with a double shower.
• The guest bedroom has an en suite with a single shower enclosure.
• Three further double bedrooms are served by the family bathroom with a mixer shower over the bath.
• The fifth bedroom is a top floor eves bedroom with a vaulted ceiling and is accessed off a galleries study landing.
Outside
• A 5-bar gate opens to paved parking in front of the house and double garage with eves storage above, and there is a small lawned garden.
• At the rear is a paved terrace and a large lawned garden with productive apple and pear trees and a prominent silver birch tree.
• In the rear garden is also a timber garden shed and summerhouse, and a side gate provides access to the frontage.
Situation
Bishampton is surrounded by beautiful Worcestershire countryside and has excellent local amenities within walking distance to include a village hall, post office and village store ,beauty salon/hairdresser, church, the newly opened Ounce at the Dolphin public house and restaurant and the Vale Golf Club is on the edge of the village. There are primary schools in the neighbouring villages of Flyford Flavell and Pinvin.
The attractive Georgian market town of Pershore offers a wide range of everyday amenities including various independent shops, health centre, cottage hospital, public library, community arts centre, public houses and restaurants. Recreational facilities include cricket, football and rugby clubs, a leisure centre with swimming pool, the historic Abbey and surrounding park, and the River Avon.
In Pershore there is also educational provision from nursery/pre-school through to high school and a Sixth Form College available at Pershore High School. In Worcester and Malvern, there are a number of highly regarded private schools and in the nearby village of Peopleton is Bowbrook House School.
Broader amenities can be found in Worcester and Stratford-upon-Avon.
The village is well placed for access to the M5 at Worcester, the M42 to the north and the M40 to the east. There are mainline rail services that operate from Worcester Parkway and Pershore to London and Birmingham. Warwick Parkway is 25 miles to the north-east and provides a fast direct train service to London Marylebone.
Fixtures and Fittings
All fixtures, fittings and furniture such as curtains, light ttings, garden ornaments and statuary are excluded from the sale. Some may be available by separate negotiation.
Services
Mains water, drainage and electric. Oil fired central heating. None of the services or appliances, heating installations, plumbing or electrical systems have been tested by the selling agents.
The estimated fastest download speed currently achievable for the property postcode area is around 1000 Mbps (data taken from checker.ofcom.org.uk on 30/09/2024). Actual service availability at the property or speeds received may be different.
We understand that the property is likely to have current mobile coverage (data taken from checker.ofcom.org.uk on 30/09/2024). Please note that actual services available may be different depending on the particular circumstances, precise location and network outages.
Tenure
The property is to be sold freehold with vacant possession.
Local Authority
Wycavon District Council.
Council Tax Band G
Public Rights of Way, Wayleaves and Easements
The property is sold subject to all rights of way, wayleaves and easements whether or not they are defined in this brochure.
Plans and Boundaries
The plans within these particulars are based on Ordnance Survey data and provided for reference only. They are believed to be correct but accuracy is not guaranteed. The purchaser shall be deemed to have full knowledge of all boundaries and the extent of ownership. Neither the vendor nor the vendor’s agents will be responsible for dening the boundaries or the ownership thereof.
Viewings
Strictly by appointment through Fisher German LLP.
Telephone: 01905 726220
Email: worcesteragency@fishergerman.co.uk
Guide price £795,000 Sale Agreed
Sale Agreed
- 5
- 3
- 0.28 Acres
5 bedroom house for sale Broad Lane, Bishampton, Pershore, Worcestershire, WR10
A modern 5 bedroom, 3 bathroom house set in gardens of about 0.28 acres and located on the edge of a desirable village
- Spacious modern village property
- Scope for modernisation
- Drawing room with Morso stove
- 2 further reception rooms
- Fitted kitchen with integrated appliances, separate utility
- Principal bedroom with en suite shower room
- Guest bedroom with en suite shower room
- 3 further bedrooms and family bathroom
- Large rear garden, generous frontage and double garage
- Desirable and thriving village location

