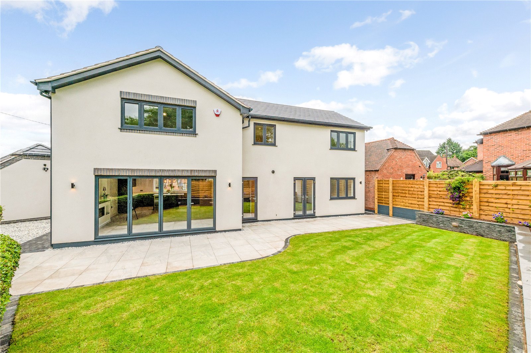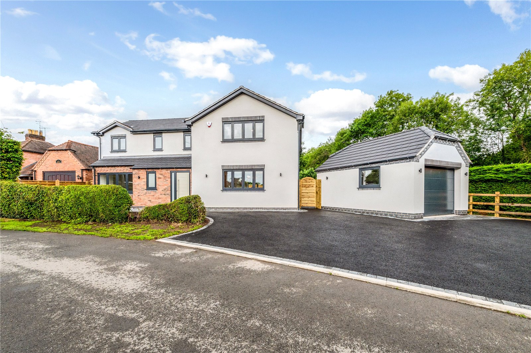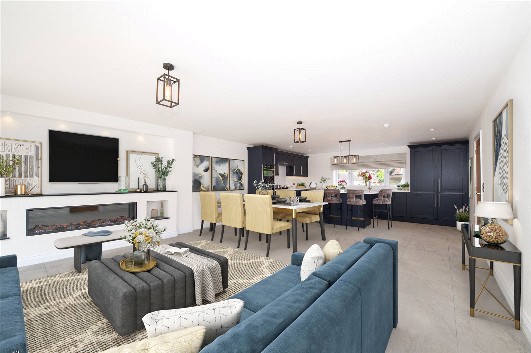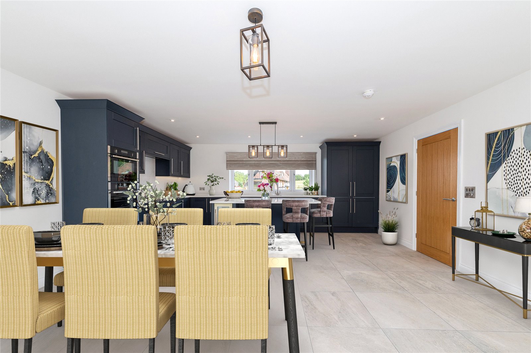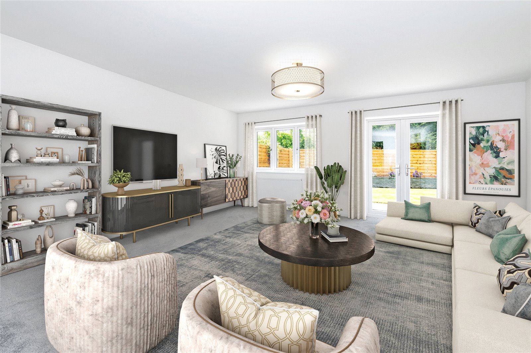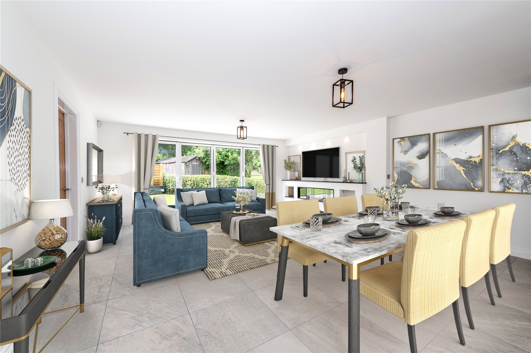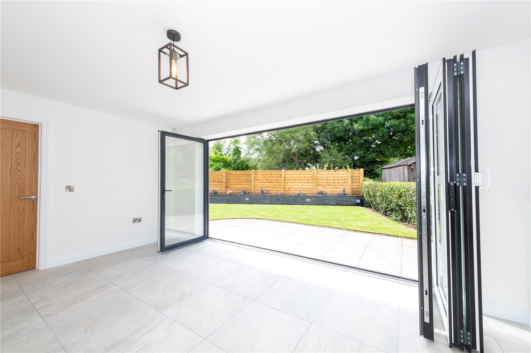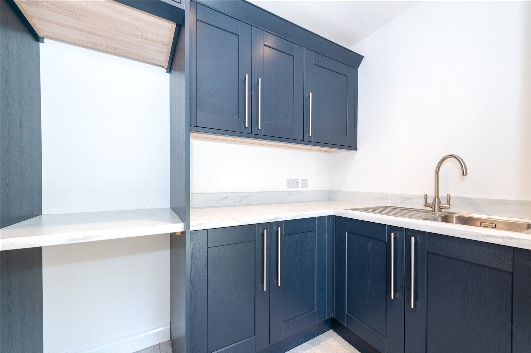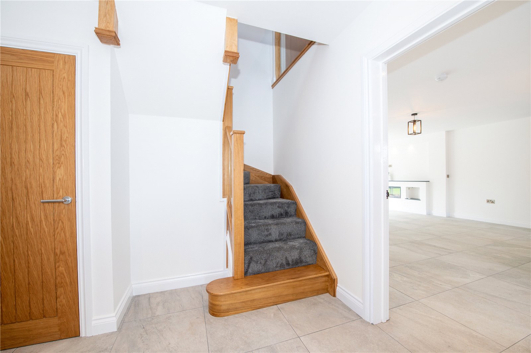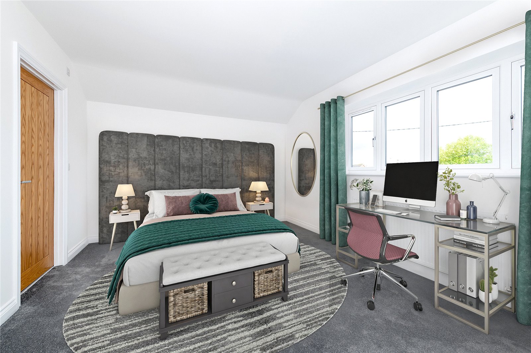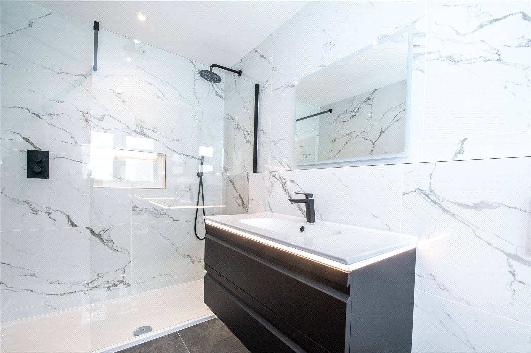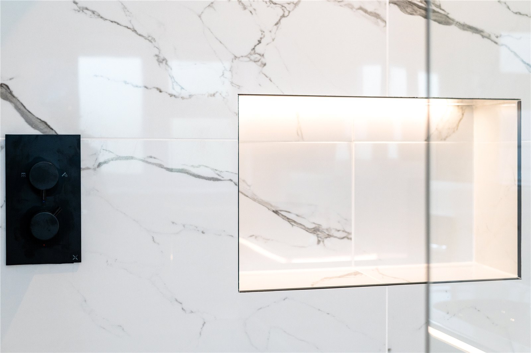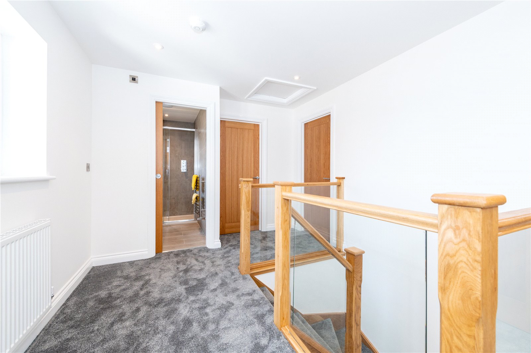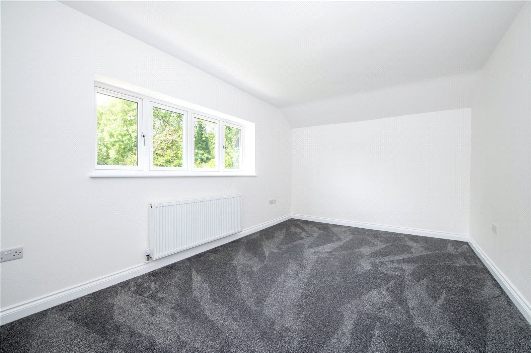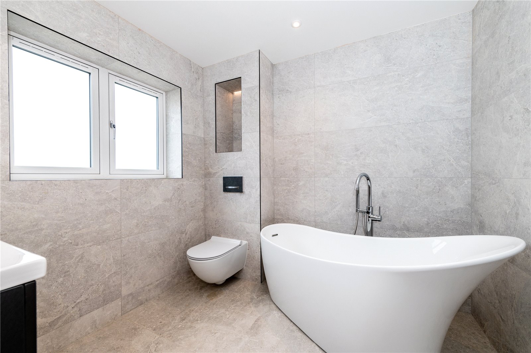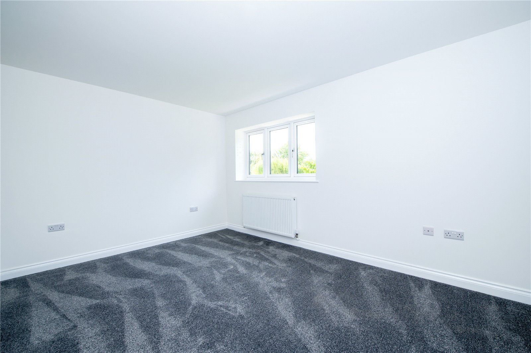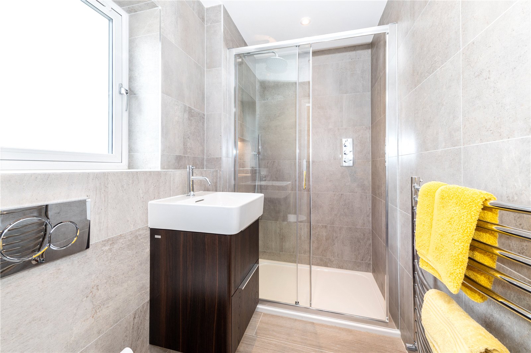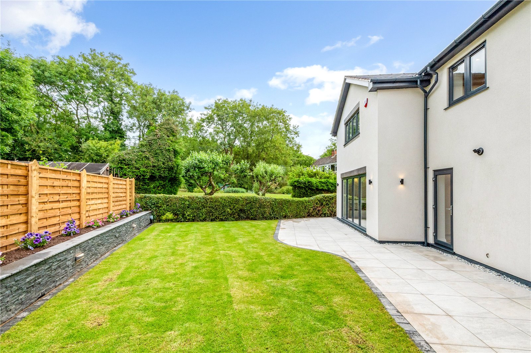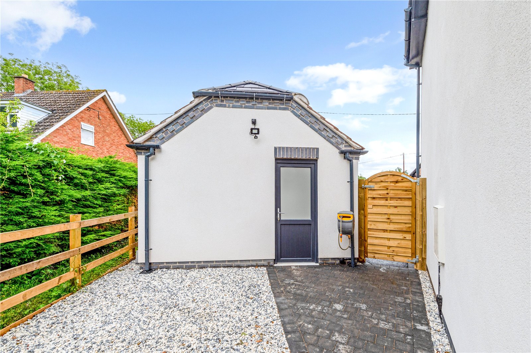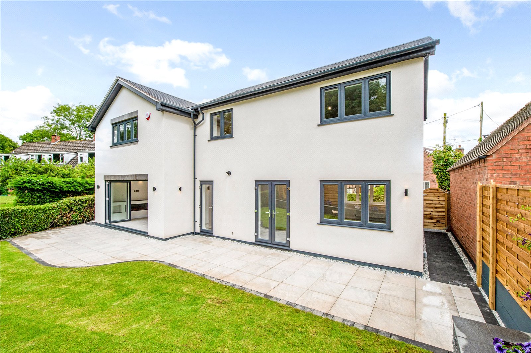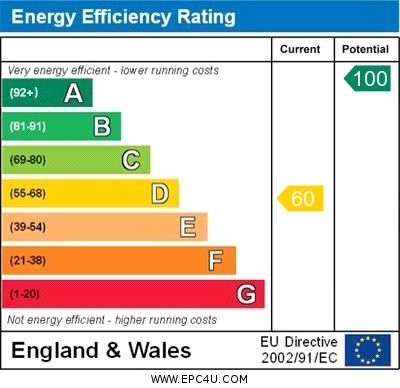Situation
Glengaret is situated towards the end of a no-through lane in the popular village of Tibberton. Tibberton has an outstanding primary school, two public houses, church, village hall and playground. The canal runs along the edge of the village, a lovely walk along the towpath into Worcester City centre. Worcester is easily accessible as is the M5 motorway network at Junction 6 and Worcester Parkway Station which is located just off Junction 7, ideal for those purchasers needing to commute. Worcester offers excellent regional shopping and has highly regarded independent schools along with a host of recreational facilities including the racecourse, Worcester Cricket Club and The Swan Theatre.
Description
Glengaret has recently been extended and totally refurbished to create a stunning spacious family home with attention to detail taken throughout. Completed to the very highest of standards with quality fixtures and fittings throughout and water based under floor heating to part of the ground floor. Glengaret has great curb appeal sitting just off the lane with a pathway leading to the composite front door which opens into the hallway which has a porcelain tiled floor and oak veneer doors. The expansive kitchen/family room has the kitchen to the front, supplied by local company Elgar Kitchens. The units have a modern twist on a Shaker style door with Quartz worktops and a 1 ½ bowl inset stainless sink. Integrated appliances include a Neff electric double oven, Neff induction hob with extractor over, dishwasher and full height fridge and freezer. The generous island has Quartz top providing extra storage and wine cooler along with high level seating for casual dining. The porcelain tiled floor continues the length of the room which has an abundance of space for a dining table and chairs and sofas. A feature electric Gasco remote control fire provides a focal point and bi-fold doors open onto a porcelain tiled terrace . A door from the family room opens into the utility which has generous storage, a stainless steel sink and plumbing and space for a washing machine and tumble dryer. A cupboard provides extra storage space and houses the Worcester Bosch boiler. A glazed door opens onto the rear terrace. In the hallway there is a useful storage cupboard and a cloakroom with white modern fittings, close coupled WC and sink on a vanity unit with a tiled floor and part tiled walls. The main sitting room is extremely generous in size, is dual aspect and has a set of French doors opening onto the rear terrace. A solid oak and glass staircase rises to the first floor landing which wraps around and has a window allowing in an abundance of light. The front master bedroom has fitted wardrobes and smart en-suite. The large shower cubicle has a glass screen, Crosswater rain head shower and hand-held attachment, close coupled Geberit WC and large wash basin on an LED Dansani vanity unit with light up mirror over. There is a modern radiator, Porcelanosa tiled floor and walls. Bedroom two has a large window overlooking the garden and also benefits from an en-suite with a modern freestanding bath with freestanding taps, large sink on vanity unit with light up mirror over, close coupled Geberit WC, stainless steel towel rail, Porcelanosa tiled walls and floor. There are two further double bedrooms, each overlooking the rear garden. To service the rear bedrooms is a family shower room with a large shower cubicle with glass door and close coupled Geberit WC, basin set on a vanity unit, Porcelanosa tiled floor and walls.
Outside
Glengaret is located just off the lane with a wide tarmacadam driveway providing parking for numerous vehicles. The large single garage has a boarded loft space, electricity and water supply. Two pedestrian gates gives access to the rear garden which is mainly laid to lawn and has a raised bed with feature lights and porcelain tiled terrace which provides plenty of space for outside dining and entertaining. There is also an outside tap with Hoselock watering system and electricity points.
Guide price £775,000
- 4
- 2
4 bedroom house for sale Foredraught Lane, Tibberton, Droitwich, Worcestershire, WR9
Beautifully extended and refurbished 4 bedroom detached property finished to the highest of standards in a popular village
- Fabulous well fitted kitchen/ family room with feature fire
- Sitting room, utility, cloakroom, storage cupboard
- Master bedroom with fitted wardrobe and en-suite
- Bedroom 2 with generous en-suite
- 2 further double bedrooms, family shower room
- Large single garage
- In all approximately 2,214 sq ft
- Landscaped garden with outside lighting, driveway
- NO ONWARD CHAIN

