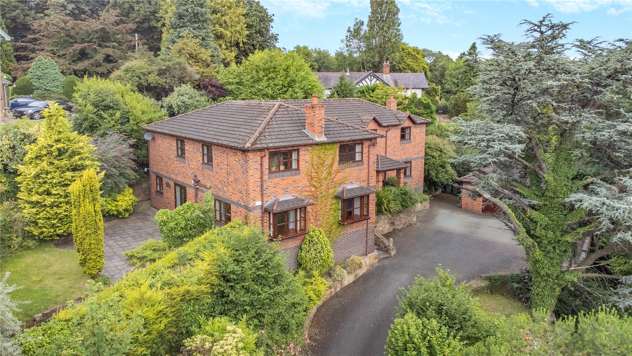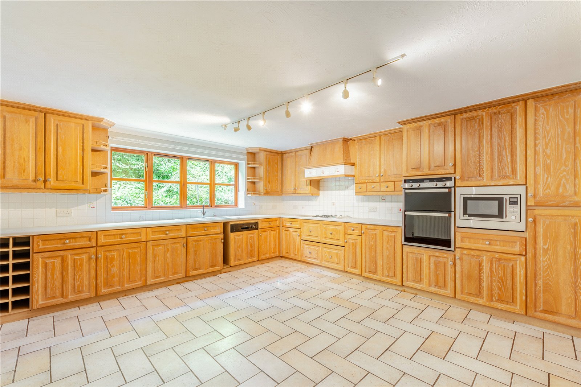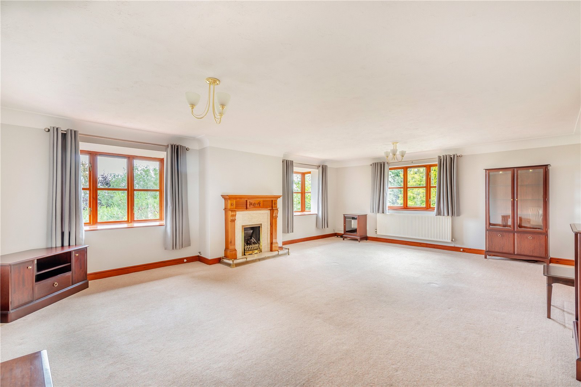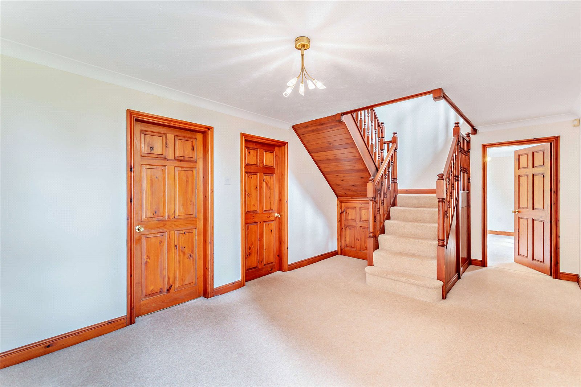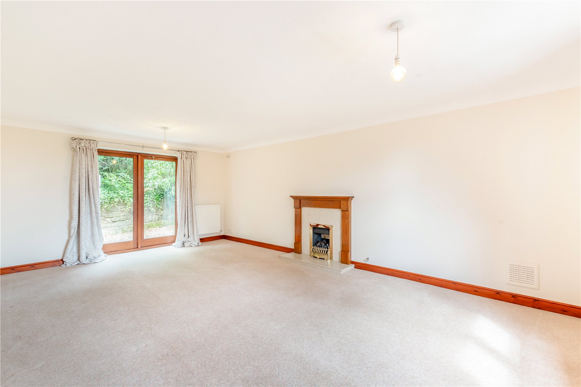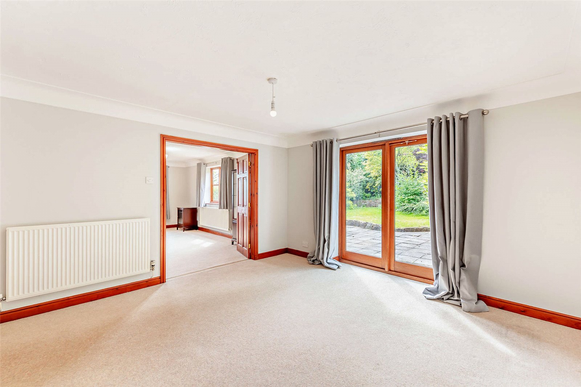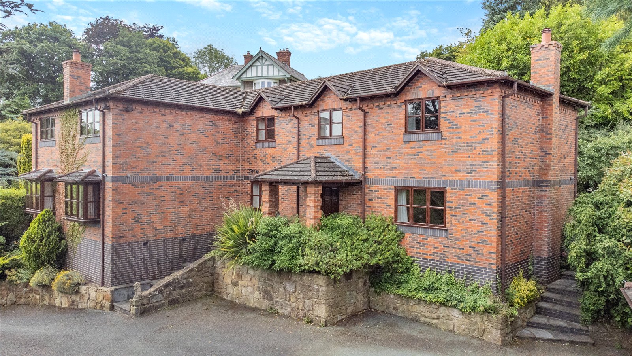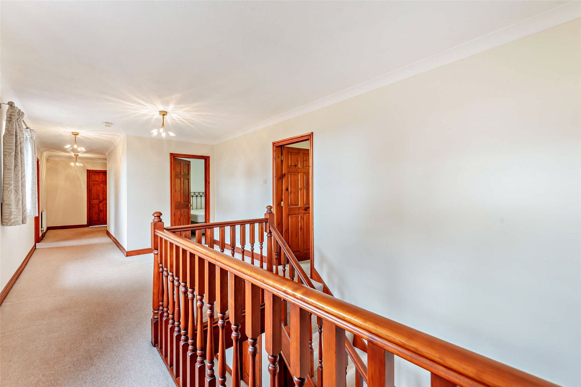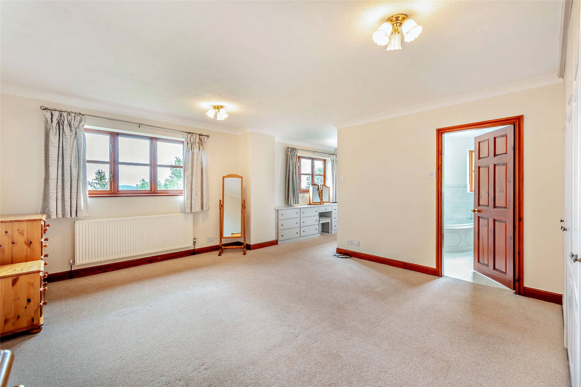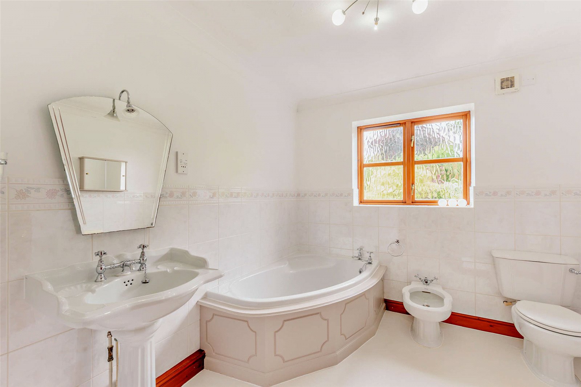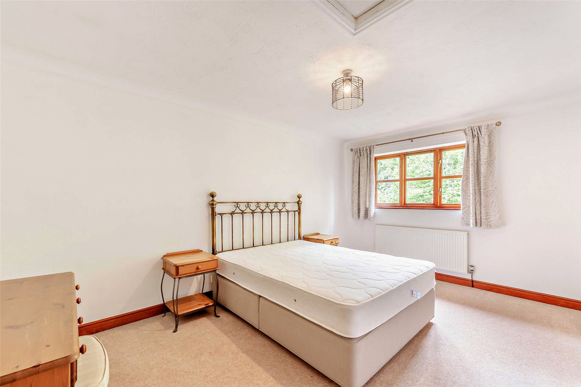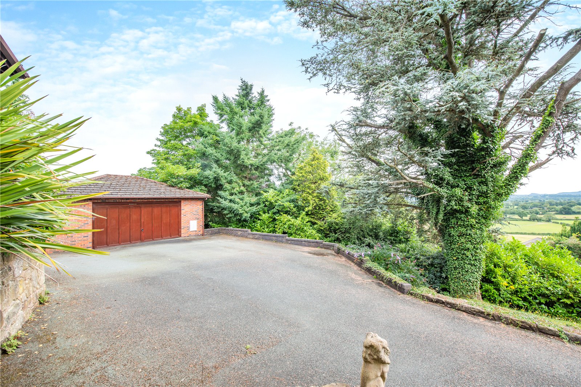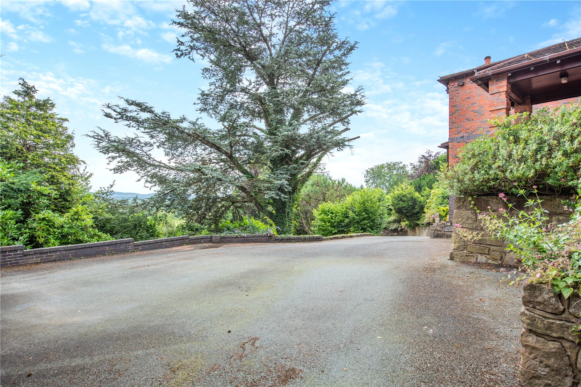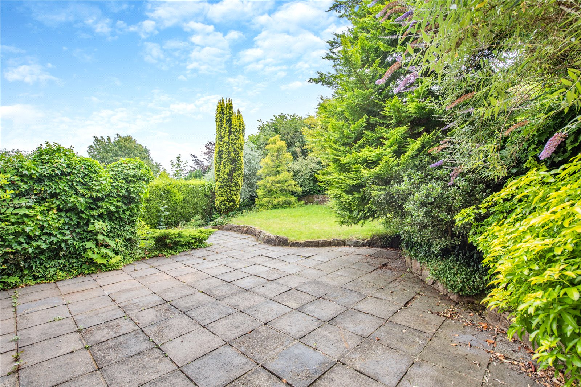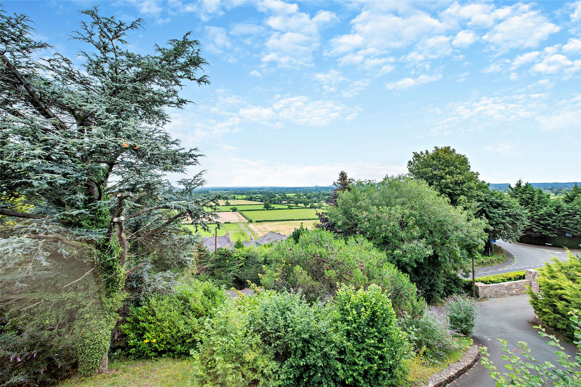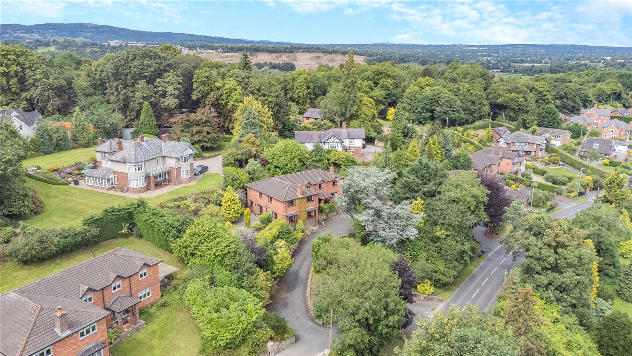This five-bedroom detached house offers extensive living accommodation over two levels, ideal for the family market. The property benefits from extensive parking along with a large double detached garage and enjoys spectacular panoramic views across open countryside.
Ground Floor
• A covered porchway gives access to the front door opening into a welcoming central reception hall.
• A spacious living room features a Living flame gas fire within an ornate wooden surround and there are twin oriel windows affording tremendous views.
• A large kitchen is fitted with a comprehensive range of limed oak cabinets with a broad range of appliances and space for a breakfast table. Adjoining the kitchen is a utility room fitted with a range of cabinets including a freestanding Hotpoint washing machine and dryer.
• A well-proportioned dining room has a southerly aspect with French doors opening to the side gardens.
• A well-proportioned lounge features a Living flame gas fire with an ornate surround with bifold doors to the rear courtyard.
• Also to the ground floor is a generous study and a cloakroom with WC.
First Floor
• The principal bedroom is particularly noteworthy having a dressing area with fitted wardrobes, along with complimentary wardrobes and an en suite fitted with a five-piece traditional white suite.
• There are four further double bedrooms, two having en suite bathrooms.
• A large family bathroom is fitted with a white four-piece heritage bathroom suite and serves bedroom 4 and 5.
Outside
• The property is approached along a shared splayed entrance off Marford Hill leading to a hardstanding to the front of the property, providing parking for numerous vehicles.
• A large double detached garage has remote up and over garage doors along with water, lighting and power points.
• To the front of the property are terraced gardens populated with a variety of trees and shrubs with a hard landscaped courtyard to the rear of the house.
• To the south of the house are further gardens including a variety of paved seating areas and well stocked retained borders.
Situation
This appealing property is situated in a highly sought-after residential setting with exceptional panoramic views across the Cheshire Plain towards the Bickerton Hills, Beeston Castle and Frodsham Hills.
The property is well-positioned for ease of access to both Chester and Wrexham along with their prospective business parks. The local villages of Rossett and Gresford offer a good range of local amenities whilst Chester and Wrexham both provide a comprehensive offering. Local schooling is well provided with the Rofft Primary School in Marford and secondary schooling at Darland High School in Rossett. Highly regarded local independent schools include Kings’ and Queen’s Schools in Chester along Abbey Gate College in Saighton.
The daily commute to the commercial centres of the Northwest is convenient via the A483 leading to the A55 which in turn gives access to the North Wales coastline to the west and the motorway network to the Northeast including the M53, M56 and M6. Both Liverpool and Manchester Airports offer a broad range of international destinations whilst Chester station offers a direct line service to Euston within 2 hours.
Fixtures and Fittings
All fixtures, fittings and furniture such as curtains, light fittings, garden ornaments and statuary are excluded from the sale. Some may be available by separate negotiation.
Services
Mains water, drainage and electricity. Gas central heating. None of the services or appliances, heating installations, plumbing or electrical systems have been tested by the selling agents.
The estimated fastest download speed currently achievable for the property postcode area is around 34 Mbps (data taken from checker.ofcom.org.uk on 29/07/2024). Actual service availability at the property or speeds received may be different.
We understand that the property is likely to have current mobile coverage (data taken from checker.ofcom.org.uk on 29/07/2024). Please note that actual services available may be different depending on the particular circumstances, precise location and network outages.
Tenure
Freehold with vacant possession upon completion.
Local Authority
Wrexham County Borough Council
Council Tax Band: I
Public Rights of Way, Wayleaves and Easements
The property is sold subject to all rights of way, wayleaves and easements whether or not they are defined in this brochure.
Plans and Boundaries
The plans within these particulars are based on Ordnance Survey data and provided for reference only. They are believed to be correct but accuracy is not guaranteed. The purchaser shall be deemed to have full knowledge of all boundaries and the extent of ownership. Neither the vendor nor the vendor’s agents will be responsible for defining the boundaries or the ownership thereof.
Viewings
Strictly by appointment through Fisher German LLP.
Directions
Postcode – LL12 8TA
What3words ///forwarded.driver.overhead
Guide price £795,000 Sold
Sold
- 5
- 4
- 0.52 Acres
5 bedroom house for sale Marford Hill, Marford, Wrexham, LL12
A spacious family home, built circa 1993, situated in a sought-after residential address with tremendous views across the Cheshire Plain. Extensive parking and a double garage.
- A spacious family home in an elevated setting.
- Tremendous panoramic views across open countryside.
- 5 double bedrooms.
- 3 reception rooms and study.
- Breakfast kitchen and utility room.
- 4 bath/shower rooms and cloakroom with WC.
- Approx. 313 sq. m (3,362 sq. ft) of living accommodation.
- Double detached garage and extensive parking.

