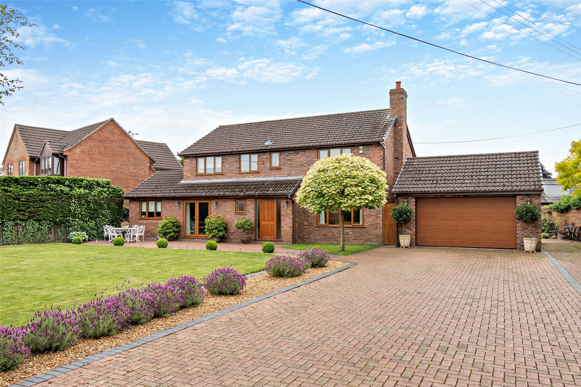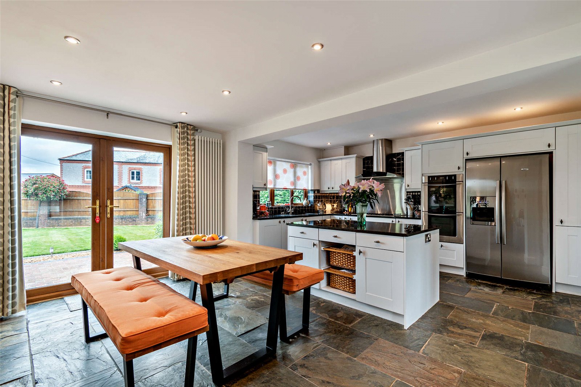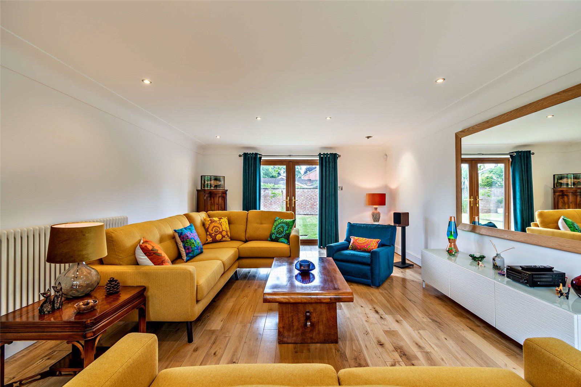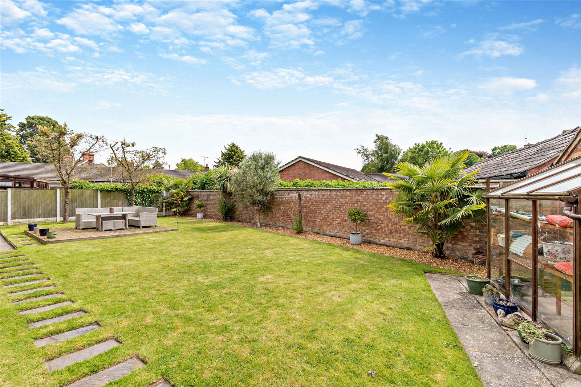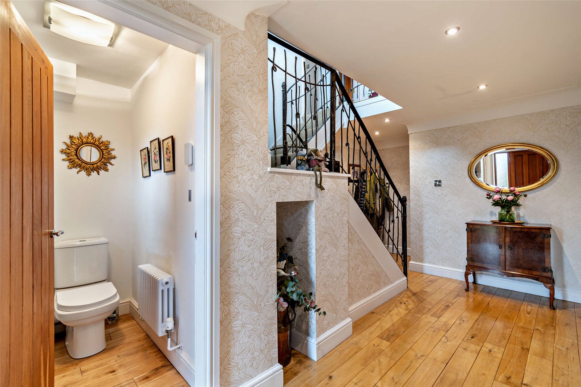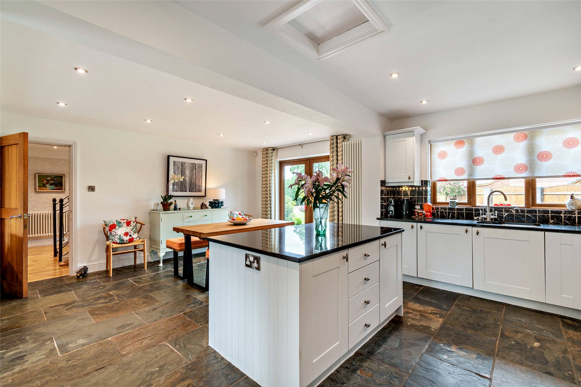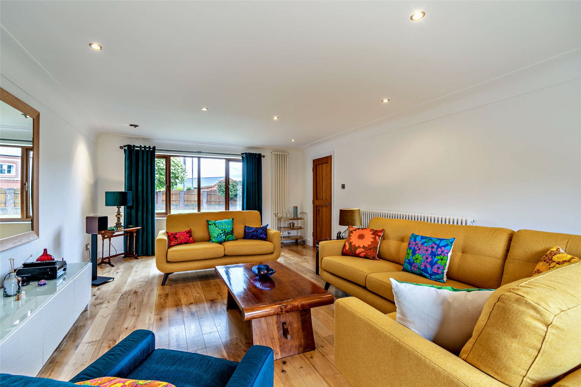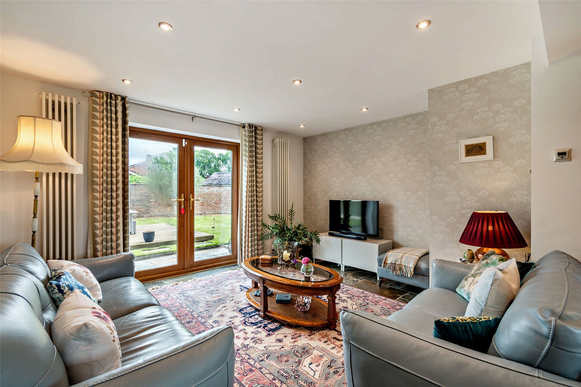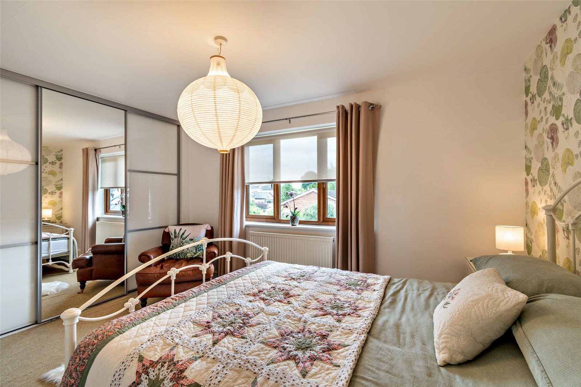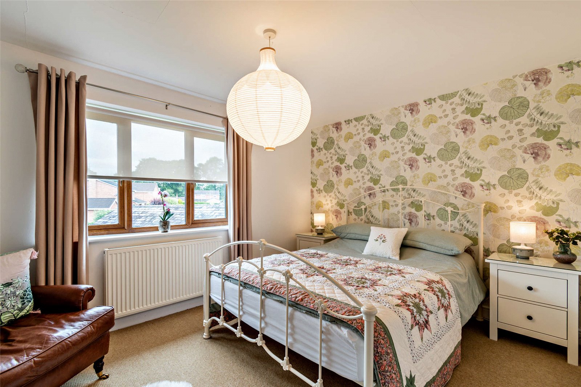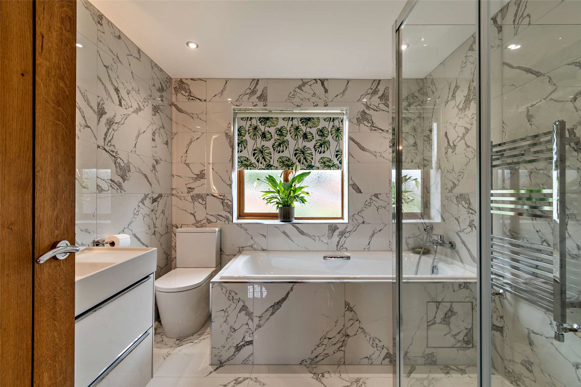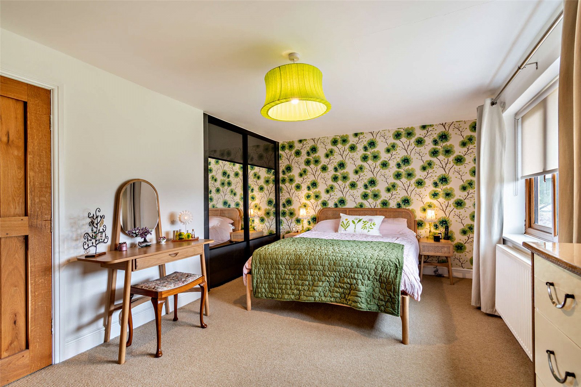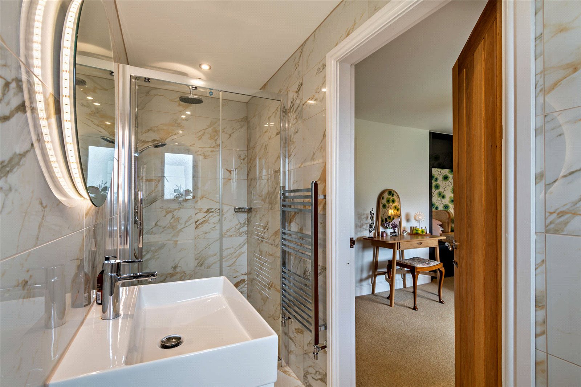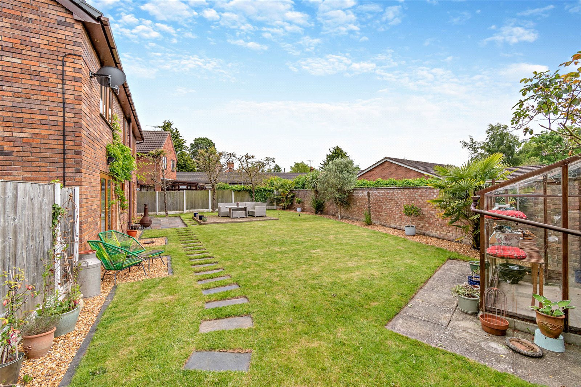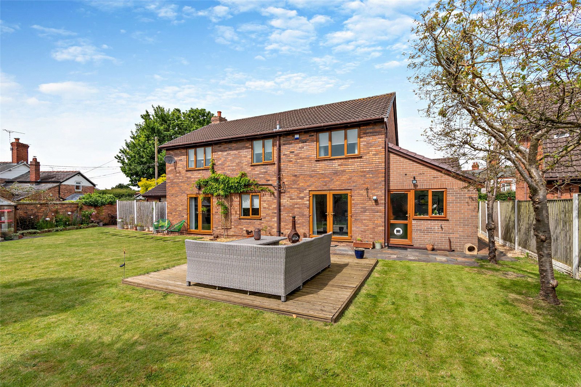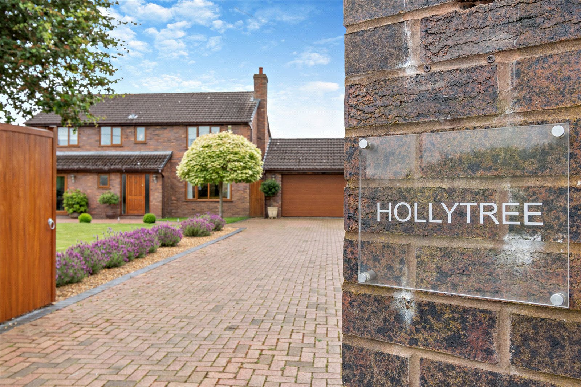The property was constructed in the mid-1970’s and affords excellent family accommodation which is beautifully presented and in excellent order.
Accommodation
• The front door opens through to a bright and welcoming reception hall with oak flooring and oak panelled doors to all rooms, and an attractive staircase with bespoke wrought iron railings and newel posts. A cloakroom/WC is situated to the left of the hall, opposite which is the spacious lounge with dual aspect providing views and access through double glazed patio doors on to the garden and a large picture window overlooking the front. The oak flooring extends from the hall into the lounge and also through to the study which is situated at the rear of the hall and overlooks the garden.
• The open plan family kitchen/dining room features a good size dining area with patio doors to the front and a well equipped kitchen comprising an extensive range of white shaker style units, complemented by granite surfaces and appliances. These include a built in eye-level oven , five ring gas hob with chimney style extractor hood and large American style fridge freezer. The central island unit provides additional workspace and cupboards. The sitting area is situated to the rear of the open plan space and provides a wonderfully relaxing and bright area with patio doors on to the garden and decking. Coloured slate flooring continues through to the utility room housing units, the dishwasher and the Worcester’ central heating boiler serving the LPG central heating system ( installed 2021). The ground floor has an alarm system fitted.
• The staircase from the hall leads to a large landing area with window at half landing level, oak panelled doors to all rooms and loft access. The master bedroom is situated to the front of the property and is fitted with contemporary wardrobes with dark grey graphite effect and mirrored glass doors, The recently fitted luxury white ‘Roca’ suite comprises full width shower enclosure, WC and wall hung wash basin all complemented by marble effect floor and wall tiling plus underfloor heating. Two of the further three double bedrooms also have the benefit of fitted wardrobes; all are of a generous size and flooded with natural light. The family bathroom has also been recently fitted with ‘Roca’ 4 piece suite including a large bath and shower enclosure and marble effect tiling, also with underfloor heating.
Gardens and grounds
Ample parking and delightful gardens
• Double gates with adjacent panel fencing open on to an expansive coloured brick paved driveway providing ample parking and turning space for several vehicles and leading to the detached double garage with remote control up and over doors.
• The garden to the front is neatly laid and screened to the sides by mature hedges and trees.
• The driveway continues past the garage, behind which is an enclosed area housing the LPG tank.
• The attractive rear partly walled garden affords considerable privacy with a sunny aspect and features a lawn with stone chipping borders, raised rose bed, patio areas and raised decking for outdoor dining/entertaining.
• Two outside taps.
Situation
The property is situated in an attractive semi-rural setting on the fringe of the village of Burton, to the west of the popular village of Rossett.
Rossett itself offers an excellent range of local amenities, including a Co-operative store, doctors’ surgery, restaurants and public houses, whilst Chester and Wrexham provide a more comprehensive offering.
There are numerous local state schools, including St Peter’s Primary School and Darland High School, Rossett. Excellent independent schools in the area include King’s and Queen’s Schools in Chester, Abbey Gate College in Saighton and Ellesmere College.
Fixtures and Fittings
All fixtures, fittings and furniture such as curtains, light fittings, garden ornaments and statuary are excluded from the sale. Some may be available by separate negotiation.
Services
Mains electricity, water and drainage. LPG central heating. Telephone and broadband connections. None of the services or appliances, heating installations, plumbing or electrical systems have been tested by the selling agents.
The estimated fastest download speed currently achievable for the property postcode area is around 1000 Mbps (data taken from checker.ofcom.org.uk on 06/06/2024). Actual service availability at the property or speeds received may be different.
We understand that the property is (likely/limited) to have current mobile coverage (data taken from checker.ofcom.org.uk on 06/06/2024).
Please note that actual services available may be different depending on the particular circumstances, precise location and network outages.
Tenure
The property is to be sold freehold with vacant possession.
Local Authority
Wrexham Borough Council
Council Tax Band H
Public Rights of Way, Wayleaves and Easements
The property is sold subject to all rights of way, wayleaves and easements whether or not they are defined in this brochure.
Plans and Boundaries
The plans within these particulars are based on Ordnance Survey data and provided for reference only. They are believed to be correct but accuracy is not guaranteed. The purchaser shall be deemed to have full knowledge of all boundaries and the extent of ownership. Neither the vendor nor the vendor’s agents will be responsible for defining the boundaries or the ownership thereof.
Viewings
Strictly by appointment through Fisher German LLP.
Directions
Postcode – LL12 0HU
What3words ///presented.twigs.dame
Guide price £650,000 Sale Agreed
Sale Agreed
- 4
- 3
4 bedroom house for sale Burton Road, Rossett, Wrexham, LL12
A beautifully presented and spacious detached home occupying a large plot extending to approximately 0.24 of an acre, with an extensive driveway, a detached double garage and private gardens
- Reception Hall with cloakroom/WC
- Lounge with dual aspect and study
- Open Plan kitchen/dining/ family room
- Large utility room
- 4 double bedrooms including master with en suite
- Luxurious family bathroom
- Extensive driveway & double garage & attractive gardens
- Built circa 1975
- GIA 2,251 sq ft (209 sq m)

