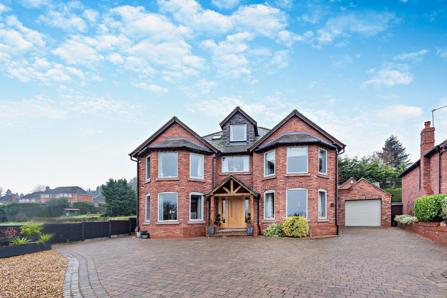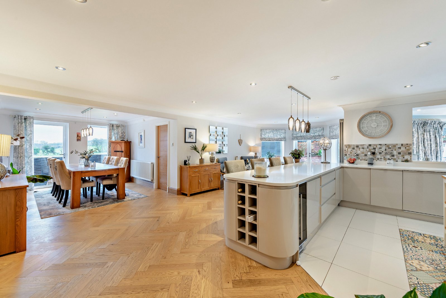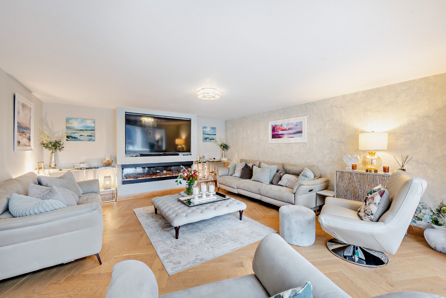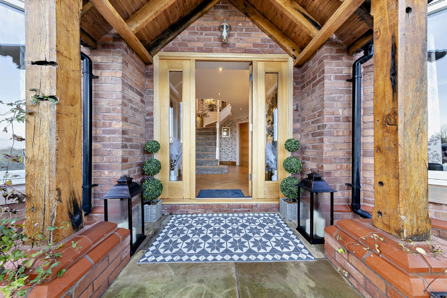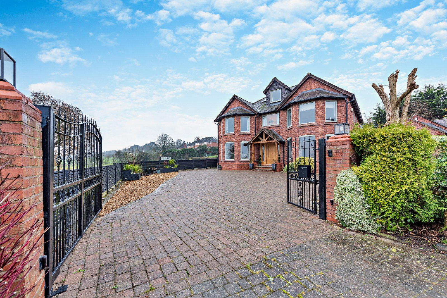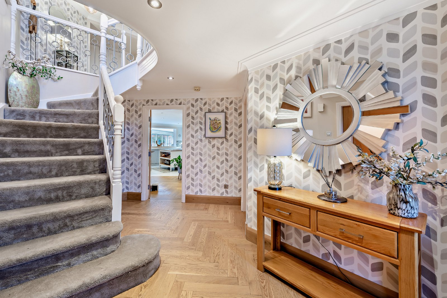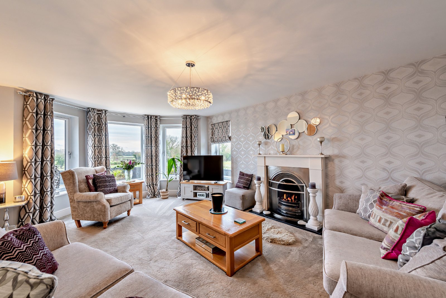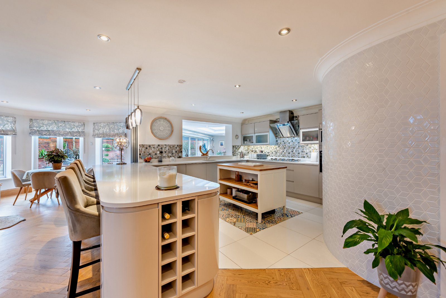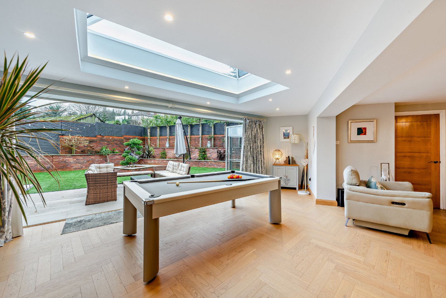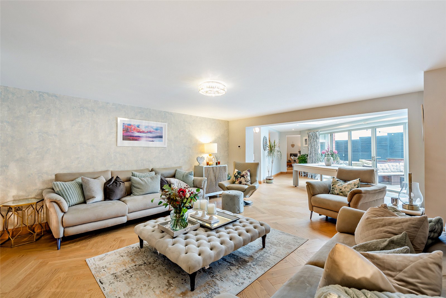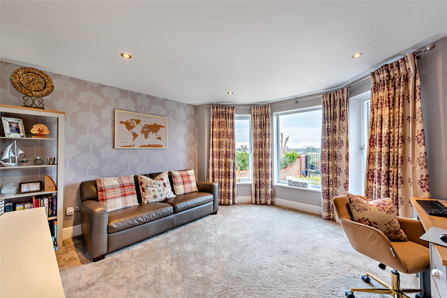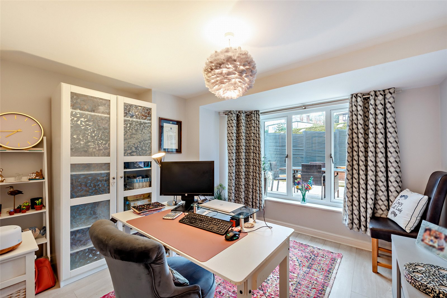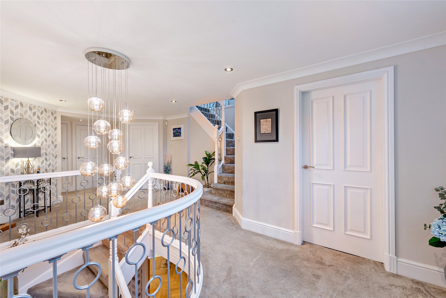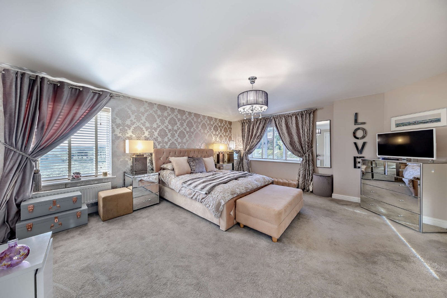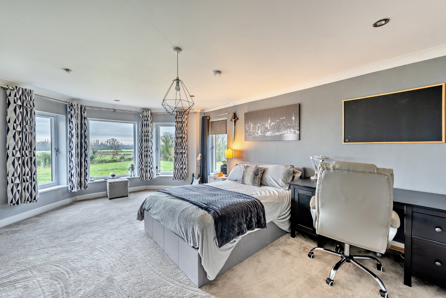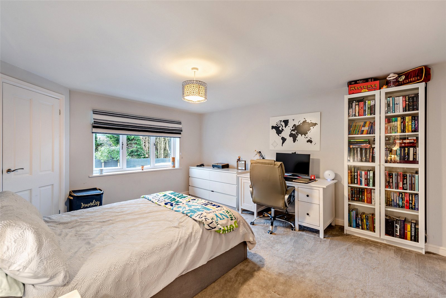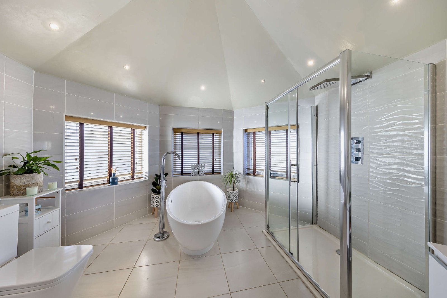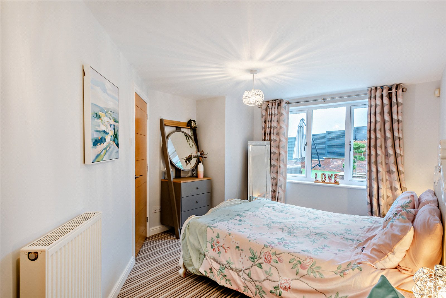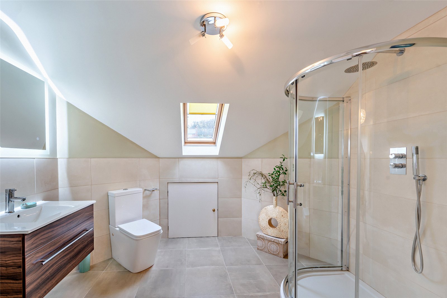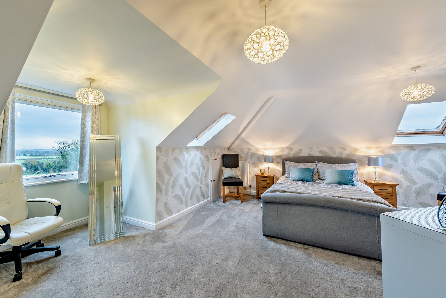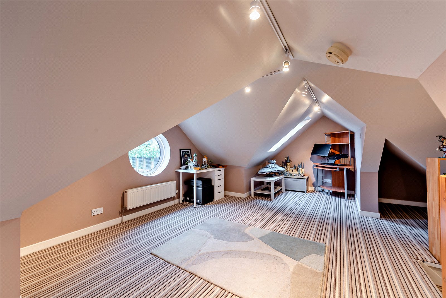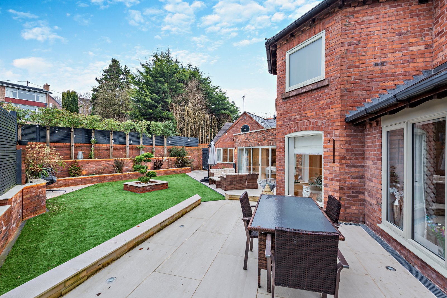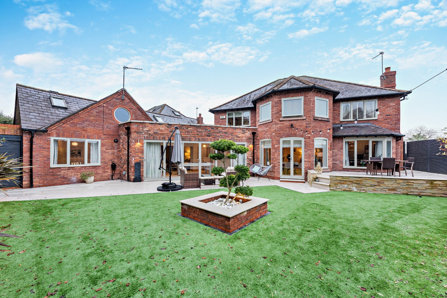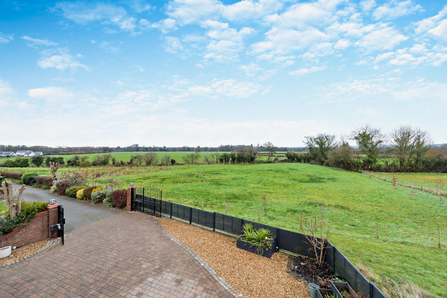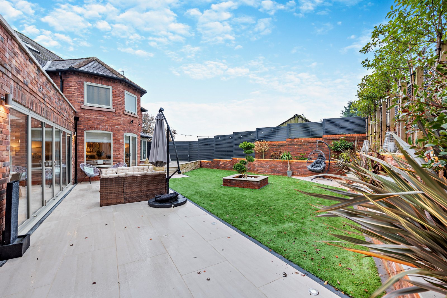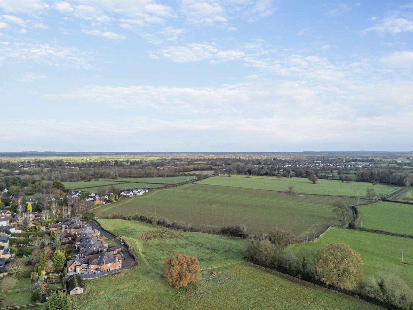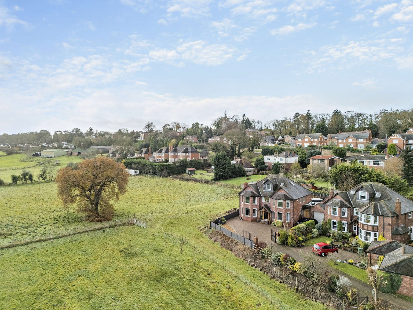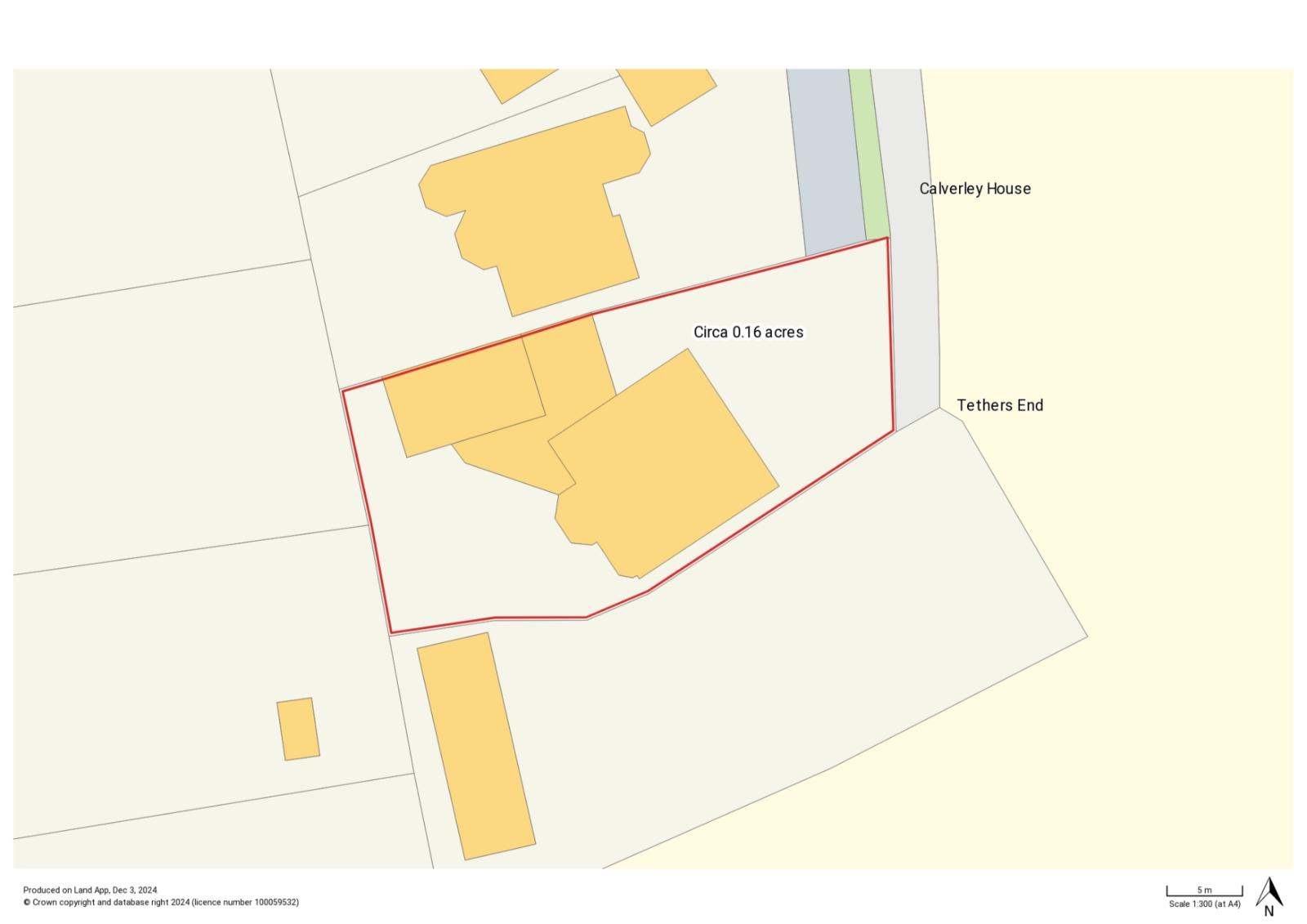This beautifully presented home was built circa 1998 and has since been refurbished by the current owners, to a very high standard of specification and finish throughout.
Ground floor
• A welcoming reception hall affords access to the principal reception rooms to the front elevation.
• The hub of the house is an incredible open-plan kitchen with dining area and breakfast room. The kitchen is fitted with bespoke cabinets under quartz worksurfaces, with a comprehensive array of integrated appliances including a wine cooler and double ovens.
• An opulent living room enjoys tremendous views and includes a living-flame fireplace within a stone surround. Across the hall is a second sitting room, also having a bay window with panoramic views. All the windows have been replaced with high-quality, powder coated, aluminium windows.
• Off the kitchen, with a view to the rear garden, is a generous study, which would equally serve as a snug.
• To the rear of the house, forming part of the extension, is a fantastic garden room, with large lantern roof lights and bi-fold doors leading out to a terrace. The garden room links to fabulous family/cinema room.
• There is a ground floor bedroom and a luxurious shower room with WC, which combined with the family room, could create an annex, where required.
First floor
• A spacious galleried landing with picture window, provides direct access to all the first-floor rooms.
• The opulent principal bedroom has an adjacent bathroom, incorporating an oval free-standing bath and an oversize shower cubicle with drench head.
• There are three further double bedrooms, two sharing a contemporary “Jack & Jill” shower room.
Second floor
• On the second floor is a spacious bedroom suite, ideal for guests or older children requiring privacy.
Gardens and grounds
• A gated entrance opens onto a large block-paved driveway, providing parking for several vehicles.
• An attached garage has a remote door, with an internal door giving direct access into the house.
• The southwest facing rear garden has been landscaped with a contemporary feel, including expansive porcelain tiled terraces, an all-weather astroturf lawn, and outdoor lighting.
Situation
The property is situated in a private setting at the head of a cul de sac, in a highly sought-after residential setting with exceptional panoramic views directly across the Cheshire Plain.
Access to both Chester and Wrexham is straight-forward along with their prospective business parks. The local villages of Rossett and Gresford offer a good range of local amenities whilst Chester and Wrexham both provide a comprehensive offering. Local schooling is well provided with the Rofft Primary School in Marford and secondary schooling at Darland High School in Rossett. Highly regarded local independent schools, King’s and Queen’s Schools in Chester, are easily accessible by public transport, whilst Abbey Gate College is a short journey by car.
The daily commute to the commercial centres of the Northwest is convenient via the A483 leading to the A55 which in turn gives access to the North Wales coastline to the west and the motorway network to the Northeast including the M53, M56 and M6. Both Liverpool and Manchester Airports offer a broad range of international destinations whilst Chester station offers a direct line service to Euston within 2 hours.
Fixtures and Fittings
All fixtures, fittings and furniture such as curtains, light fittings, garden ornaments and statuary are excluded from the sale. Some may be available by separate negotiation.
Services
Mains water, drainage, electricity and gas. None of the services or appliances, heating installations, plumbing or electrical systems have been tested by the selling agents.
The estimated fastest download speed currently achievable for the property postcode area is around 79 Mbps (data taken from checker.ofcom.org.uk on 02/12/2024). Actual service availability at the property or speeds received may be different.
We understand that the property is likely to have current mobile coverage outdoors (data taken from checker.ofcom.org.uk on 02/12/2024). Please note that actual services available may be different depending on the particular circumstances, precise location and network outages.
Tenure
The property is to be sold freehold with vacant possession.
Local Authority
Wrexham County Borough Council
Council Tax Band: I
Public Rights of Way, Wayleaves and Easements
The property is sold subject to all rights of way, wayleaves and easements whether or not they are defined in this brochure.
Plans and Boundaries
The plans within these particulars are based on Ordnance Survey data and provided for reference only. They are believed to be correct but accuracy is not guaranteed. The purchaser shall be deemed to have full knowledge of all boundaries and the extent of ownership. Neither the vendor nor the vendor’s agents will be responsible for defining the boundaries or the ownership thereof.
Viewings
Strictly by appointment through Fisher German LLP.
Directions
Postcode – LL12 8SZ
what3words ///divisions.coherent.starlight
Exit the A483 at junction 7, taking the first exit off the slip road onto the B5102 signposted Rossett. At the mini roundabout take the last exit towards Marford. Continue up the hill and after passing the Trevor Arms on your right, turn left onto Village Walks. Continue to the end of the road where the subject property will be seen at the head of the cul de sac.
Offers Over £950,000
- 6
- 4
6 bedroom house for sale Village Walks, Marford Hill, Marford, Wrexham, LL12
A spacious and recently refurbished family home, located in a sought-after setting at the head of a cul de sac, enjoying far-reaching panoramic views. Potential annex for dependants.
- An immaculate recently re-furbished family home
- Located in end of cul de sac setting with panoramic views
- Scope to create a dependents annex
- 4 reception rooms and a study
- Tremendous open plan family/dining kitchen, utility room and pantry
- 6 generous bedrooms & large first floor hobby/games room
- 4 bath/shower rooms and a WC
- Approx. 420 sq. m (4523 sq. ft) GIA
- Private gated driveway and garage
- Landscaped rear garden

