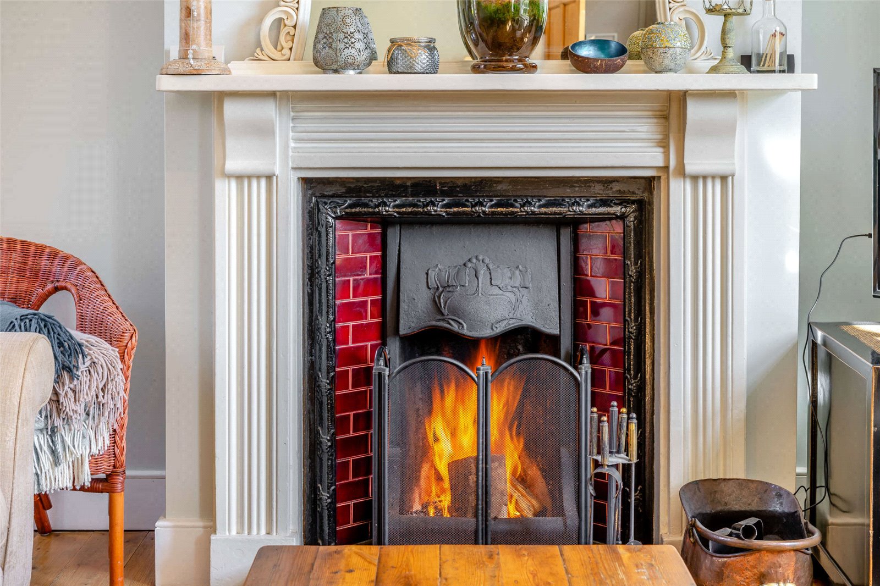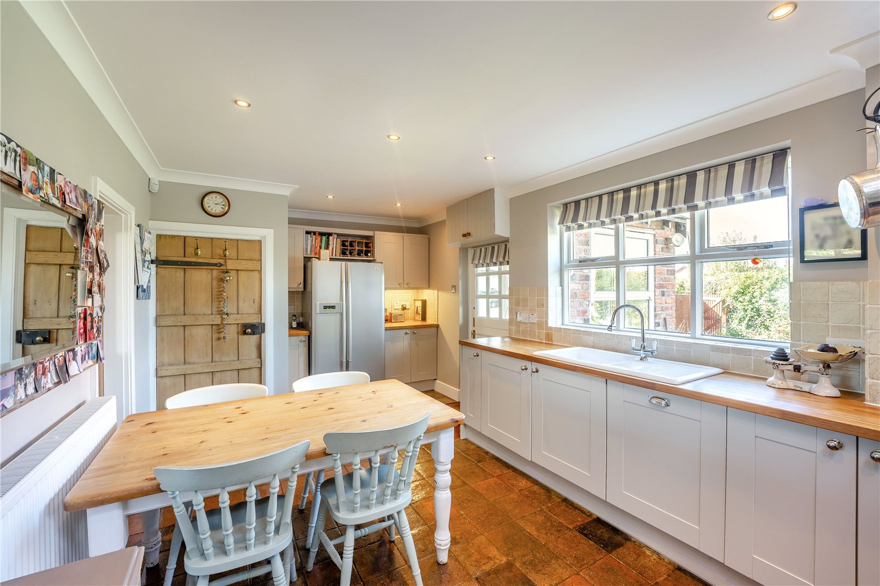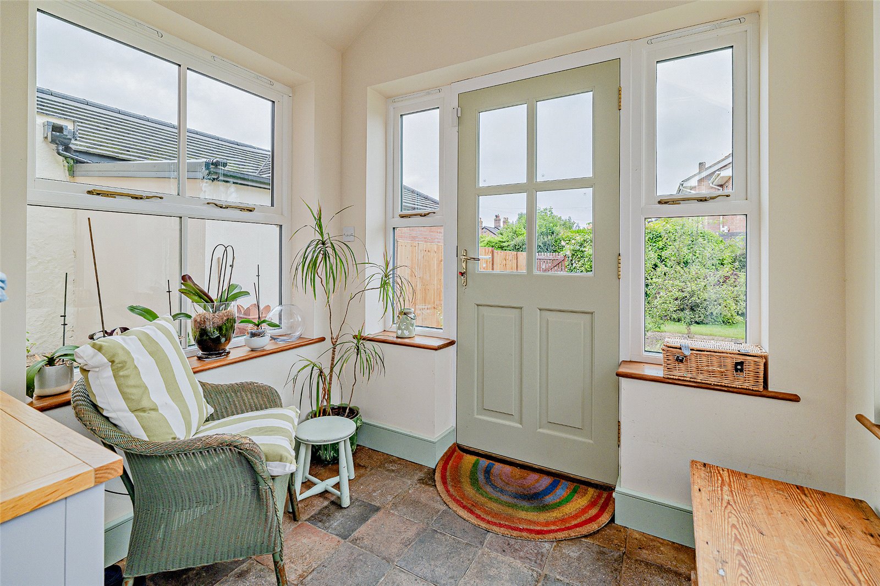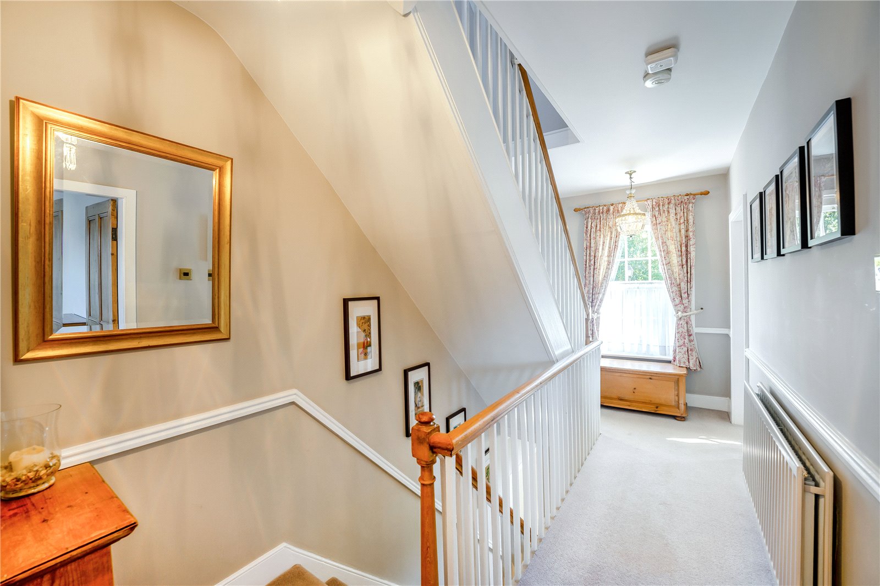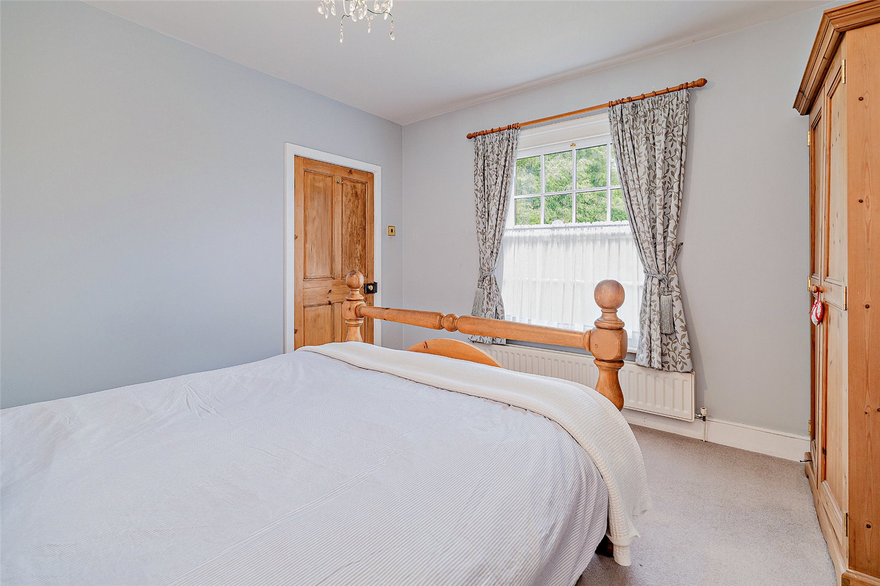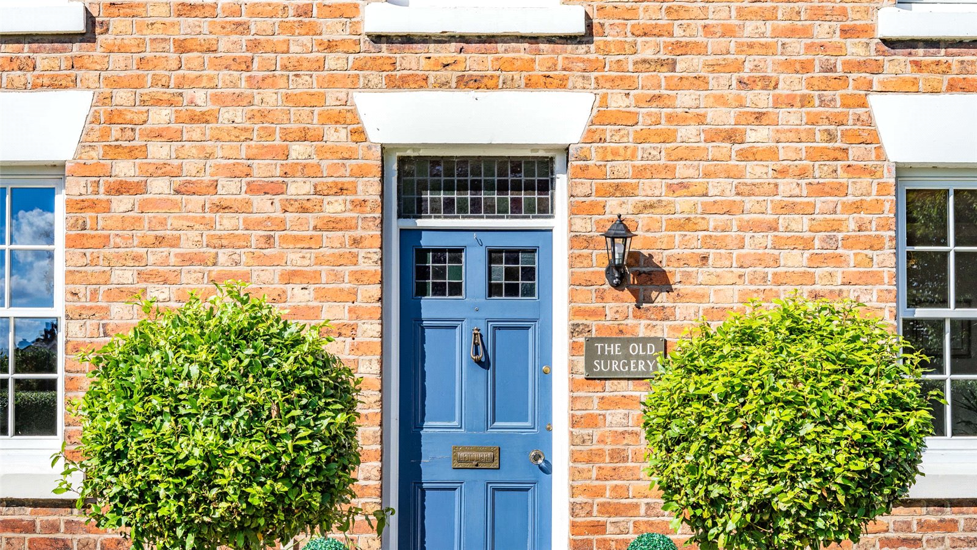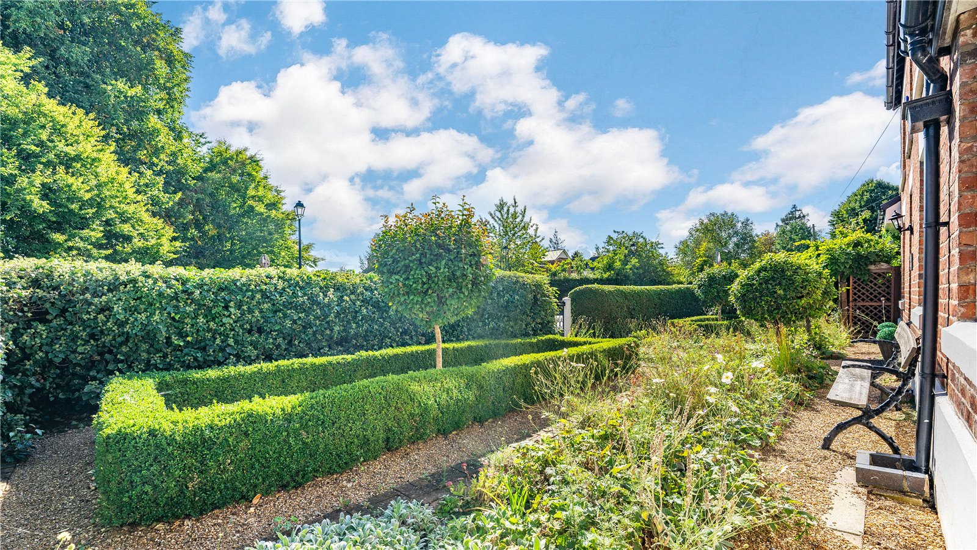Situation
The Old Surgery is located in the highly sought-after village of Waverton to the southeast of Chester. Waverton offers an array of day-to-day conveniences including a general store, pharmacy
with post office, hairdressers and bakery whilst the historic Roman city of Chester provides a comprehensive offering.
On the educational front, Waverton Primary School is within a short stroll, a feeder school for Christleton High School, the latter deemed outstanding by Ofsted. Highly acclaimed
independent schools include King’s and Queen’s in Chester and Abbey Gate College in Saighton.
On the recreational front the village has a village hall, Eaton Golf Club is within a short walk and Rowton Hall Hotel has a public spa and gymnasium. Waverton is well-placed for commuting to the commercial centres of the Northwest via the M53 and M56 network whilst Chester station offers a direct service to London, Euston within 2 hours.
The Property
The Old Surgery is a handsome Victorian property believed to have been built in the early to mid-1800s whilst displaying Georgian architectural design. The property has been extended in recent years and renovated to a particularly high specification and finish throughout whilst retaining period features including internal four panel pitched pine doors, deep skirting boards, dado rails and open fireplaces.
The Accommodation
A particularly attractive panelled door with lead lights opens into a central reception hall with access to a ground floor cloakroom. The principal reception room sits to the front of the property
offering elegant and spacious entertaining space, featuring a cast iron open fireplace within a painted ornate stone surround.
The room also benefits from exposed polished floorboards and replacement hardwood double glazed sash windows to the front elevation, one having original shutters.
Across the hallway is a charming sitting room with a fireplace recess with quarry tiled hearth, flanked by bespoke fitted oak cupboards to either recess. This room also features replacement double glazed sash windows with original pitched
pine shutters. Folding glazed wooden doors open into a well-proportioned dining room, forming a wonderful entertaining space. The dining room has French doors to the rear garden and
an enchanting door in the floor gives access to a substantial cellar, ideal as a wine cellar. To the rear of the house, with views to the gardens, is a large kitchen with breakfast area. The kitchen is fitted
with a comprehensive range of shaker style cabinets under oak Block work surfaces. The focal point of the kitchen is a Rangemaster double oven with extractor hood over. Additional
Appliances include a Neff integral dishwasher, a ceramic single drainer sink unit and space for a freestanding American style fridge freezer. The kitchen conveniently links to the lounge and a
further stable door giving access to an enclosed rear porch.
An elegant spindle staircase, with polished pitched pine handrail and newel posts, rises to a spacious first floor landing giving access to three of the property’s bedrooms, all featuring original
cast iron fire surrounds. The principal bedroom benefits from an en suite shower room with traditional white suite. A first-floor family bathroom features a freestanding claw foot bath, a corner shower cubicle with thermostatic shower, low level WC and pedestal wash hand basin.
A spindle staircase rises to a spacious second floor landing giving access to two double bedrooms of equal size having vaulted ceilings and substantial eaves storage. Where required
one of the bedrooms could be adapted to provide additional bathroom facilities.
Outside
The Old Surgery sits behind a low-level wall with established hedging. A gravel pathway flanked by two twisted bay trees, leads to the front door. The front gardens are formally landscaped, with two clipped box borders each featuring a standard lollipop tree. Front gardens are beautifully landscaped with an array of floral displays and ground cover.
The rear garden offers a high degree of privacy, predominantly lawned with sandstone retained floral borders including hydrangea and other floral displays. Running along the rear of
the property is an extensive natural stoned terrace, from where to enjoy the evening sun. A pathway leads to a pedestrian gate giving access to a large driveway with direct access off Moor
Lane, leading to a detached timber framed garage with power and lighting.
Fixtures and Fittings
All fixtures, fittings and furniture such as curtains, light fittings, garden ornaments and statuary are excluded from the sale. Some may be available by separate negotiation.
Services
Mains water, electricity, gas and drainage.
The current broadband speed at the property is around 156mbps, however please note that results will vary depending on the time a speed test is carried out. The estimated fasted
download speed achievable for the property postcode area is around 80mbps, according to the Ofcom Mobile and Broadband Checker.
None of the services, appliances, heating installations, internet, plumbing or electrical systems have been tested by the selling
agents.
Tenure
The property is to be sold freehold with vacant possession.
Local Authority
Cheshire West and Chester Council.
Council Tax Band F.
Public Rights of Way, Wayleaves and Easements
The property is sold subject to all rights of way, wayleaves and easements whether or not they are defined in this brochure.
Plans and Boundaries
The plans within these particulars are based on Ordnance Survey data and provided for reference only. They are believed to be correct but accuracy is not guaranteed. The purchaser shall be deemed to have full knowledge of all boundaries and the
extent of ownership. Neither the vendor nor the vendor's agents will be responsible for defining the boundaries or the ownership thereof.
Viewings
By strict appointment through Fisher German LLP.
Directions
Postcode: CH3 7PE.
What3words///muddy.triathlon.assemble
From Chester head southeast along the A41 crossing the A55 onto the Whitchurch Road, A41. Continue for approximately 1 mile turning left onto Eggbridge Lane immediately before the
White House Pine and Antique Shop. After approximately 200 metres The Old Surgery will be seen on your left-hand side.
Back to search results
- Home
- Properties for sale
- The Old Surgery48, Eggbridge Lane, Waverton, Chester, Cheshire
Offers Over £695,000 Sold
Sold
- 5
- 3
5 bedroom house for sale Eggbridge Lane, Waverton, Chester, Cheshire, CH3
A charming and beautifully presented three-storey Victorian property within a highly sought-after village location, with off-street parking and a garage.
- Beautifully presented residence.
- Sought-after village location.
- 3 reception rooms.
- Breakfast kitchen and rear hall.
- 5 double bedrooms.
- 2 bath/shower rooms and separate WC.
- Private gardens.
- Extensive parking and garage.
- Approximately 192 sq m (2,064 sq ft) of accommodation.
- EPC Rating D.
Stamp Duty Calculator
Mortgage Calculator
Enquire
Either fill out the form below, or call us on 01244 409660 to enquire about this property.
By clicking the Submit button, you agree to our Privacy Policy.
Find out more about our preferred property finance partners here
You are able to obtain finance using other credit brokers and are encouraged to research elsewhere and seek alternative quotations.
Sent to friend
Complete the form below and one of our local experts will be in touch. Alternatively, get in touch with your nearest office or person
By clicking the Submit button, you agree to our Privacy Policy.





