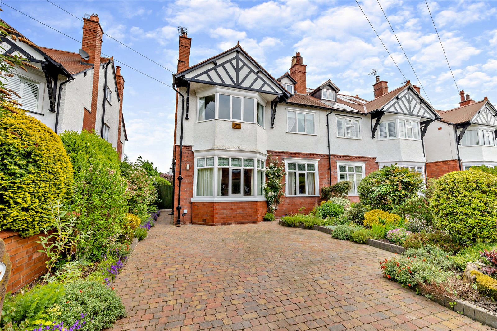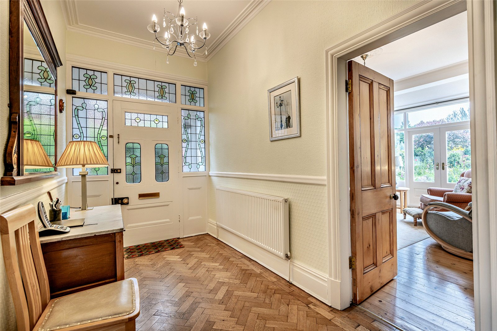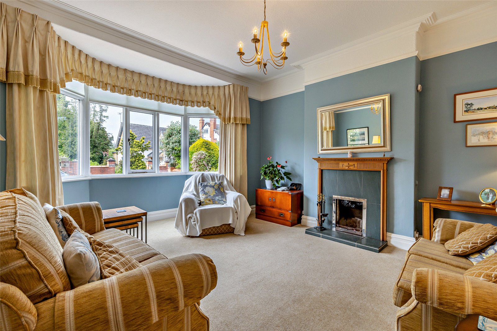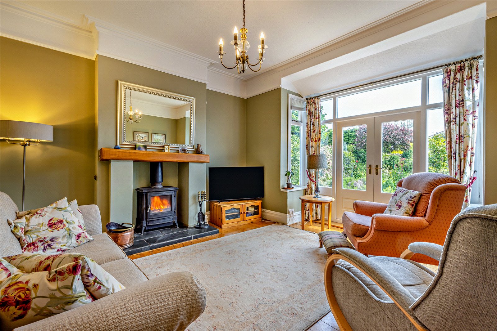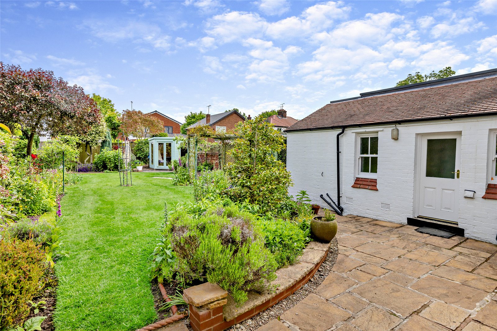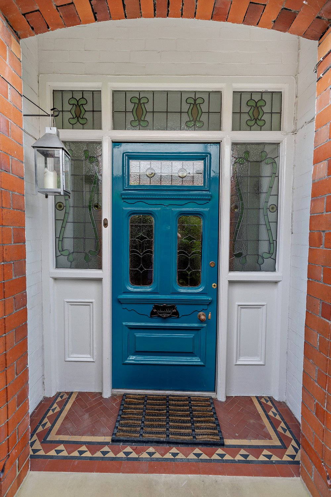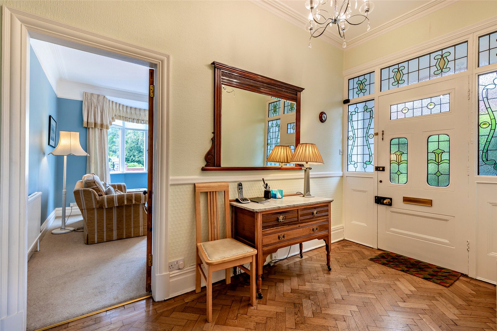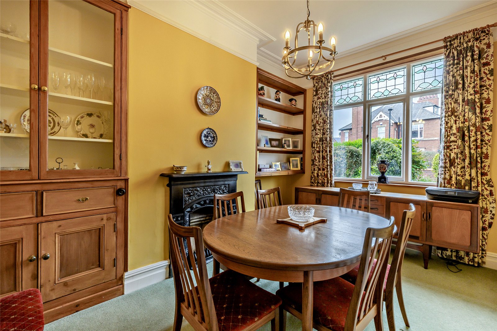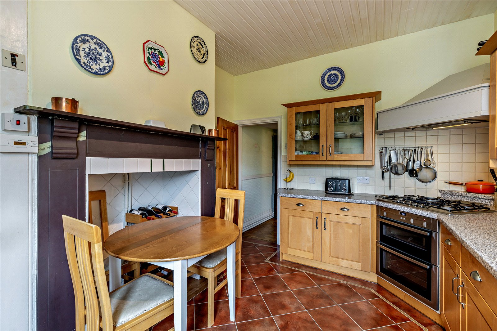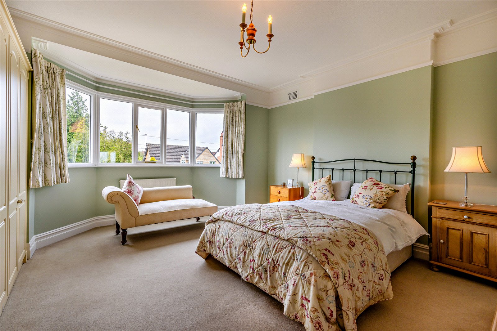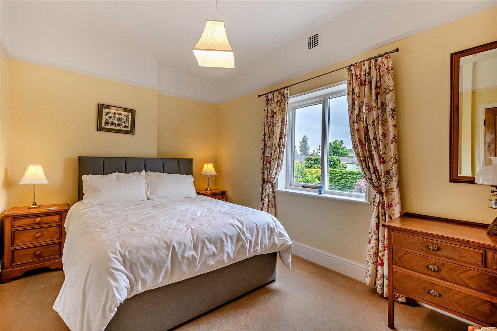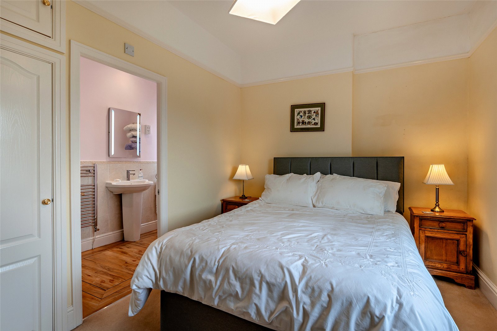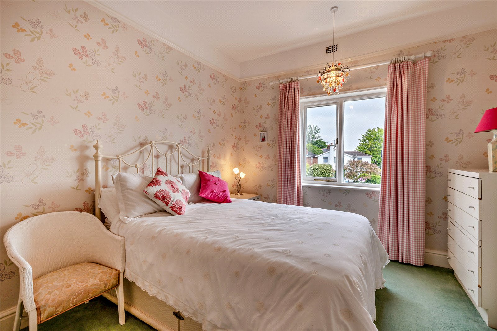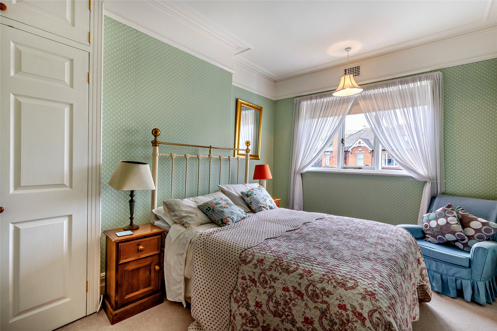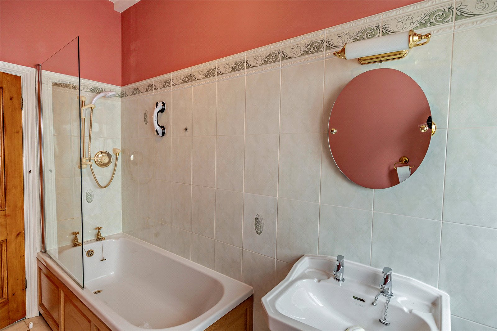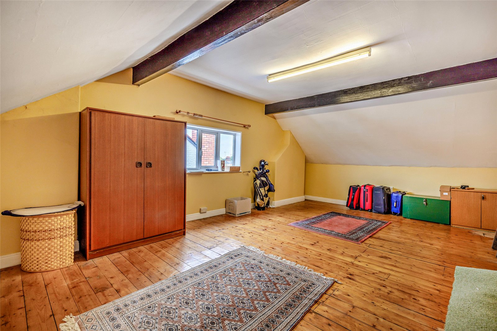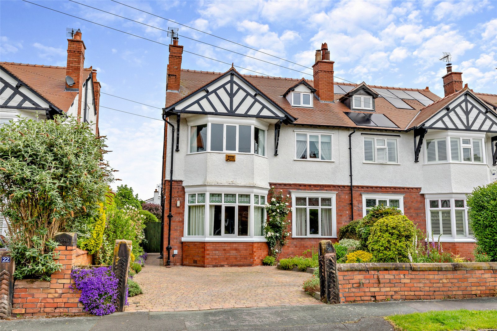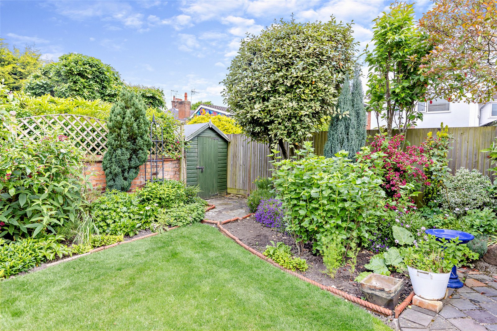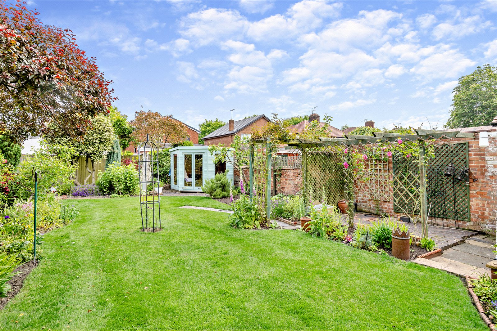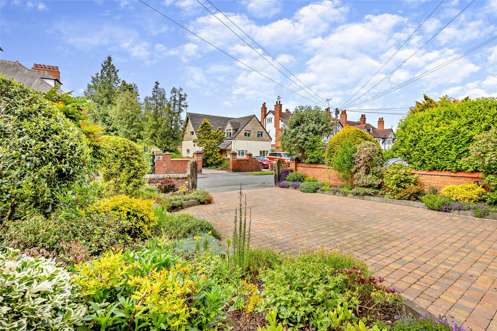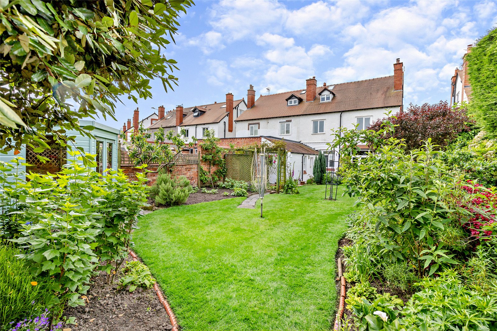A charming property, built Circa 1908, displaying a wealth of period features, including fireplaces, parquet flooring, picture rails, high plaster coved ceilings and an original servant call bell. The property offers flexible accommodation over three floors.
Ground floor
• A welcoming reception hall with oak parquet flooring with a pitch-pine spindle staircase rising to the first floor.
• The sitting room features a multi-fuel stove within a recess, and there is a pretty bay window with glazed French door to the rear garden.
• The drawing room features an open fireplace and a bay window with a pleasing southerly aspect.
• The elegant dining room displays an original cast-iron fireplace, with a built-in original display unit to one recess.
• The kitchen is fitted with a comprehensive range cabinets, along with a range of integrated appliances. There is space for a breakfast table alongside an original slate fire surround.
• Also to the ground floor is a utility room with plumbing for laundry appliances and space for free-standing appliances.
First & Second floors
• There are four generous double bedrooms all having fitted or built-in wardrobes, one having an en suite shower room.
• A family bathroom is fitted with a white traditional “Heritage” suite, including a bath with shower over.
• A large room with a semi-vaulted ceiling and exposed polished floorboards, has previously been used as a table tennis room, but ideal as a large bedroom or workspace.
• There is a further bedroom and a study.
Gardens and grounds
• A block paved driveway provides parking for two vehicles.
• The rear gardens are predominantly lawned with deep and well-stocked borders and a kitchen garden.
• A paved terrace offers plenty of seating areas.
• A pretty wooden summer house, afford lovely views across the garden towards the rear of the house.
• There is a general store, accessed externally, housing the Worcester gas fired boiler.
• A wooden garden shed offers storage opportunities.
Situation
Glan Aber Park is a sought-after residential address located to the south-west of Chester City Centre, which is within a short walk. There is an excellent range of local shops in Westminster Park, Saltney and Handbridge with comprehensive facilities in the historic Roman city of Chester.
Local recreational facilities include Chester Golf Club, Westminster Park offers tennis, croquet, football and more, there is a local Nuffield Health Club and water sports on the River Dee.
There are two outstanding local primary schools, two good local secondary schools and independent schooling at King’s and Queen’s Schools.
Commuting to the commercial centres of the North West is straightforward with easy access to the A55 leading to the motorway network. Chester Railway Station offers a direct service to London, Euston within 2 hours.
Fixtures and Fittings
All fixtures, fittings and furniture such as curtains, light fittings, garden ornaments and statuary are excluded from the sale. Some may be available by separate negotiation.
Services
Mains water, drainage, electricity and gas. None of the services or appliances, heating installations, plumbing or electrical systems have been tested by the selling agents.
The estimated fastest download speed currently achievable for the property postcode area is around 1000 Mbps (data taken from checker.ofcom.org.uk on 06/06/2024). Actual service availability at the property or speeds received may be different.
We understand that the property is (likely/limited) to have current mobile coverage (data taken from checker.ofcom.org.uk on 06/06/2024). Please note that actual services available may be different depending on the particular circumstances, precise location and network outages.
Tenure
The property is to be sold freehold with vacant possession.
Local Authority
Cheshire West & Chester Council
Council Tax Band F
Public Rights of Way, Wayleaves and Easements
The property is sold subject to all rights of way, wayleaves and easements whether or not they are defined in this brochure.
Plans and Boundaries
The plans within these particulars are based on Ordnance Survey data and provided for reference only. They are believed to be correct but accuracy is not guaranteed. The purchaser shall be deemed to have full knowledge of all boundaries and the extent of ownership. Neither the vendor nor the vendor’s agents will be responsible for defining the boundaries or the ownership thereof.
Viewings
Strictly by appointment through Fisher German LLP.
Directions
Postcode – CH4 8LF
what3words ///churn.bucked.fast
Guide price £675,000
- 6
- 3
- 0.11 Acres
6 bedroom house for sale Glan Aber Park, Chester, Cheshire, CH4
A beautifully presented villa style house, in a popular residential setting, within walking distance of Chester city centre and excellent state and independent schools.
- Located in a highly sought-after residential location
- Spacious living accommodation over three floors
- 3 generous reception rooms
- Kitchen and utility room
- 6 bedrooms and a study
- 2 bath/shower rooms and a WC
- Approx. 232.5 sq m (2502.5 sq ft) of living accommodation
- Generous off-road parking
- Beautifully landscaped rear garden
- EPC Rating D

