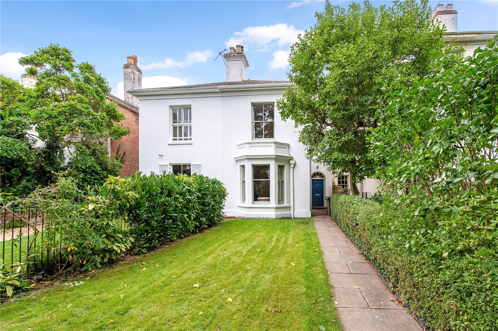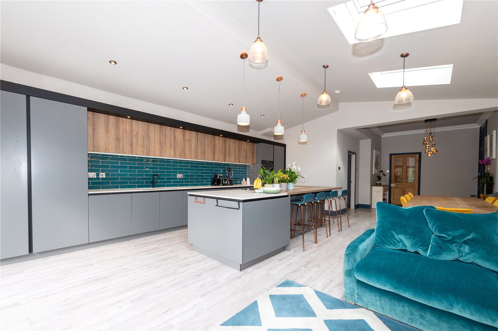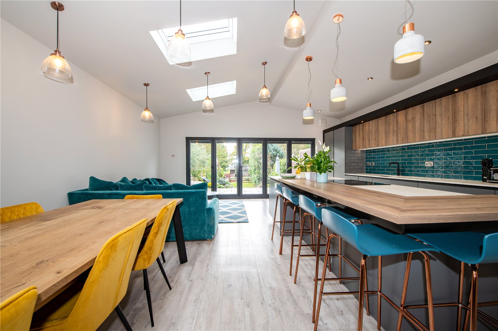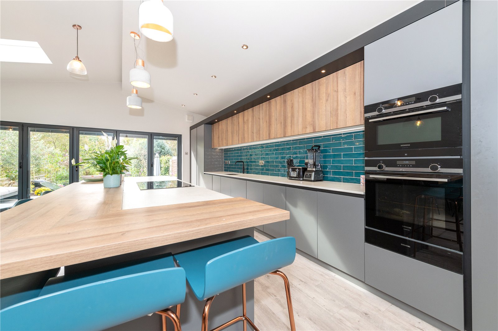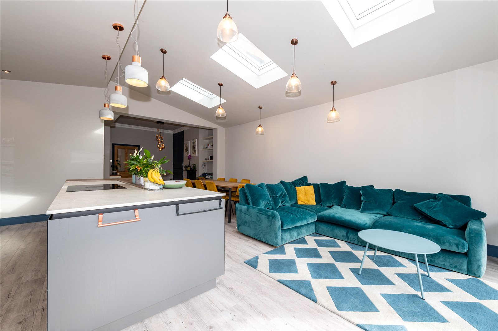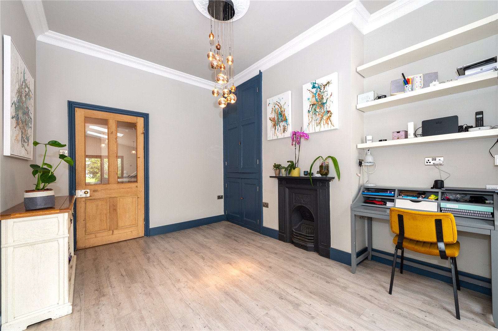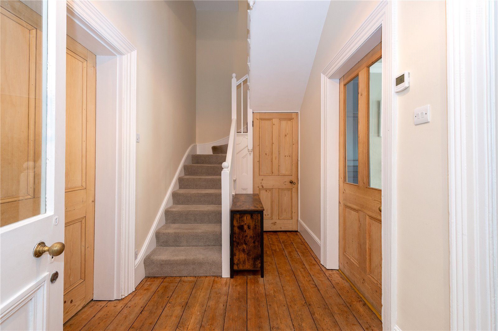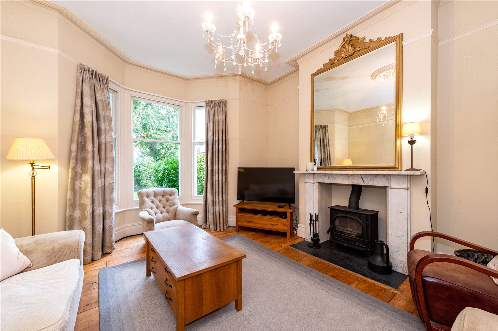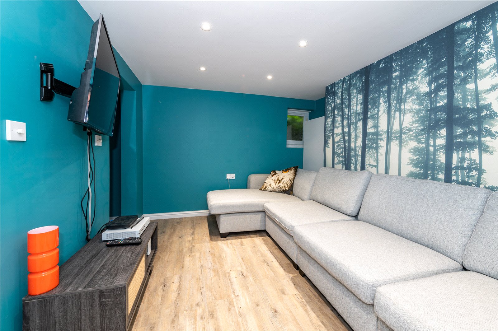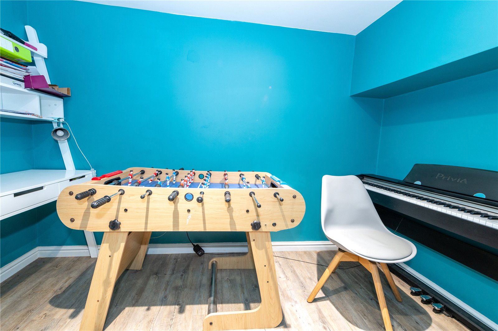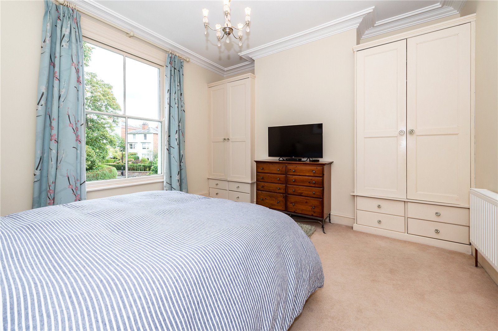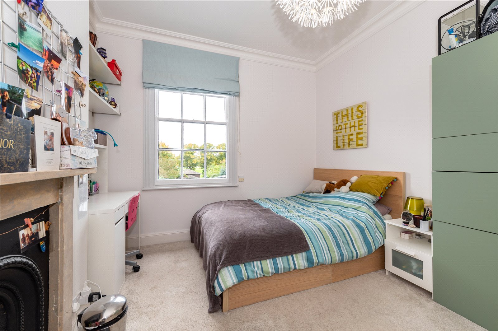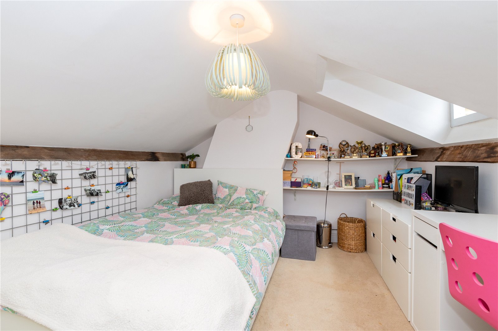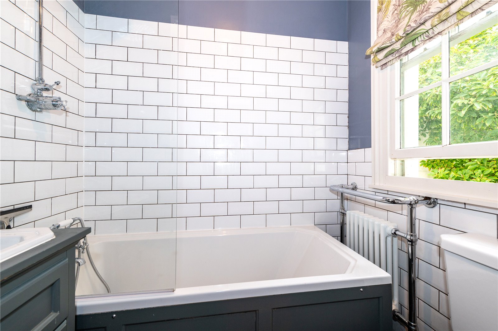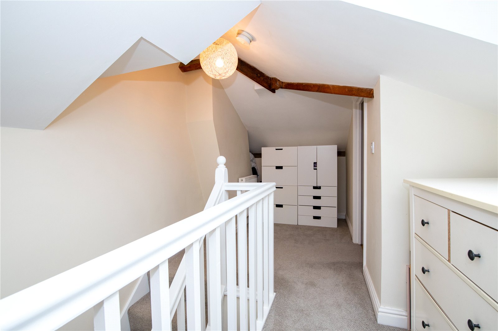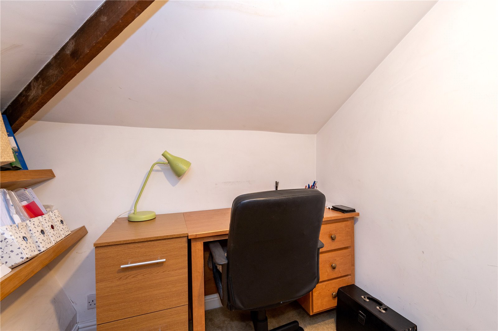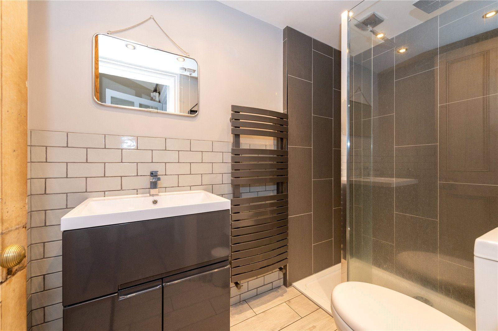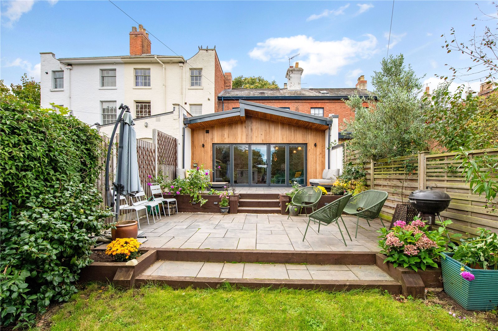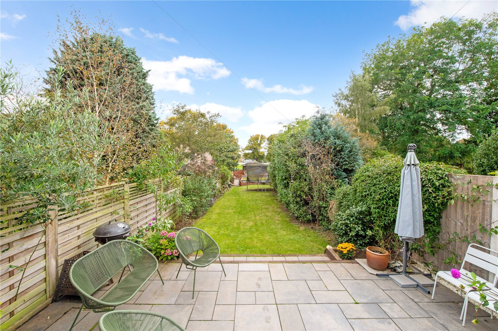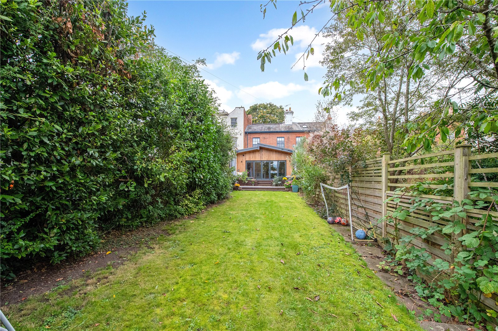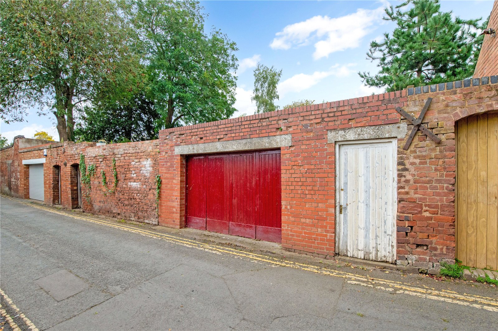Situation
27B Britannia Square is in one of the best locations within the city centre. Sitting on the western side of the Square with views over Worcester Racecourse and towards the river, the property is within an easy walk of the city centre which has an excellent range of stores and independent shops as well as restaurants, bars and cafes. Highly regarded independent schools are close by and Worcester Foregate Street Station is only a short walk away. With this in mind and the proximity of the M5 motorway network at Junctions 6 or 7, the location of the property is ideal for those purchasers needing to commute.
Description
27B Britannia Square is a Grade II Listed semi-detached property. A generous extension to the rear has created a fantastic open space for a growing family. The inner porch has original tiling and a further part glazed door which opens into the main hallway. There are original pitch pine doors throughout most of the property, as well as high skirting boards, coving and deep sash windows. The main sitting room benefits from a deep bay window and original fireplace with stone surround and hearth and a fitted log burner. The ground floor shower room has a large shower cubicle with glass screen, modern sanitary ware with a sink on vanity unit, tiled floor and part tiled walls. The kitchen/dining/family room has zoned areas for sofas, dining table and chairs and a fitted kitchen. The front of the kitchen units have a mix of light grey and wood effect doors with stone worktops over incorporating an inset one and half bowl Frankie sink with boiling water tap. Integrated appliances include a full height Siemens fridge and freezer, Siemens dishwasher and Siemens electric double oven with warming drawer below. The extensive centre island has a induction hob with built-in extractor fan sitting in a stone worktop. A wood effect worktop continues around two sides of the island which provides high level casual dining. This expansive room is extremely light with three remote controlled Velux windows. Bi-fold doors open onto the recently re-landscaped terrace. The first floor accommodation has three double bedrooms each with feature original fireplaces and two benefiting from fitted cupboards. The family bathroom has traditional style white fittings with a bath with rain head shower over and glass shower screen, sink on vanity unit, wc and traditional wall hung radiator/towel rail. There is a tiled floor and part tiled walls. Stairs rise again to the top floor which has been cleverly converted to create a further bedroom in the eaves space with storage, another room which is currently used as a study or further bedroom and large landing which could also be used as a study area.
Outside
27B Britannia Square sits behind a low wall and wrought iron fence and gate opening onto the path which leads to the front door with a fanlight over. To the left hand side of the path is lawn and to either side of the front garden is easily maintained hedging. The rear of the property is a wonderful space for outside dining and entertaining with large terrace area, step down to a further terrace with planted beds and a further step down onto the lawn. There is a path to the left hand side of the lawn which leads to the bottom of the garden with steps down and providing access through a door into the detached double garage. The garage can be accessed from The Moors via concertina bi-fold wooden doors. The garden provides a degree of privacy and has views over the racecourse and towards the river.
Guide price £860,000
- 4
- 3
4 bedroom house for sale Britannia Square, Worcester, Worcestershire, WR1
Spacious Grade II Listed property with a generous extension creating a fabulous kitchen/dining/family room, also having a garden, garage and views over the racecourse. NO ONWARD CHAIN
- Much sought after location within walking distance of City
- A wonderful mix of modern day living and period features
- Spacious kitchen/dining/family room
- Sitting room, utility, ground floor shower room
- TV/games room, piano room/study area
- 3 bedrooms on first floor, family bathroom
- Top floor bedroom, study and large landing area
- Detached double garage, front and rear garden
- In all approx 2386 sq ft
- NO ONWARD CHAIN

