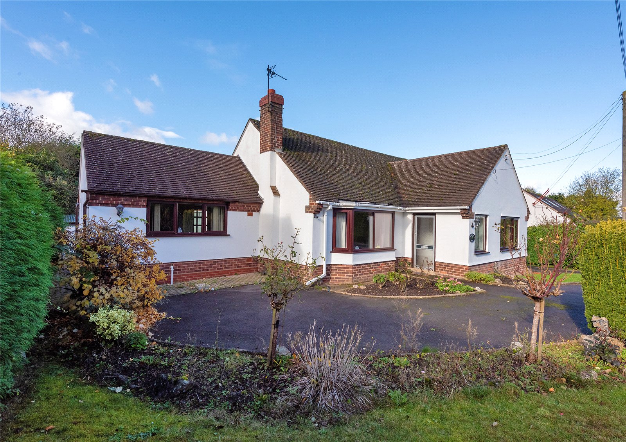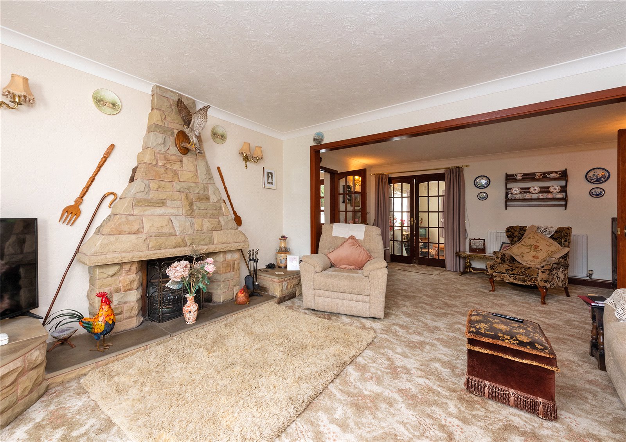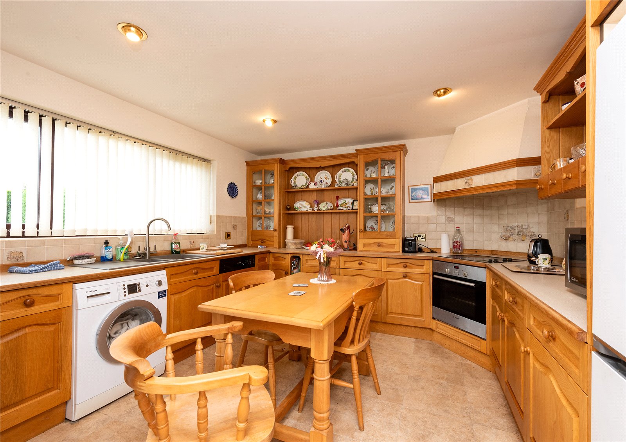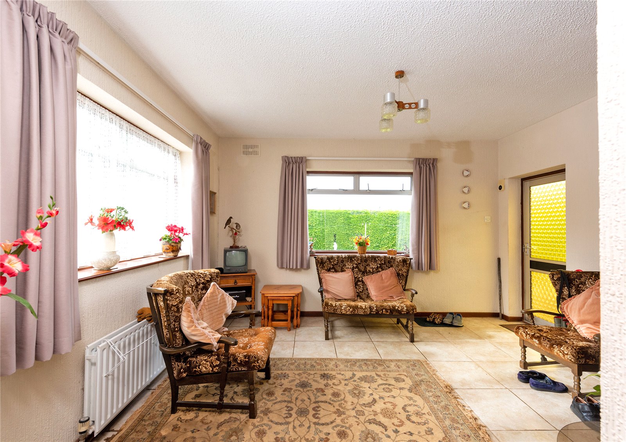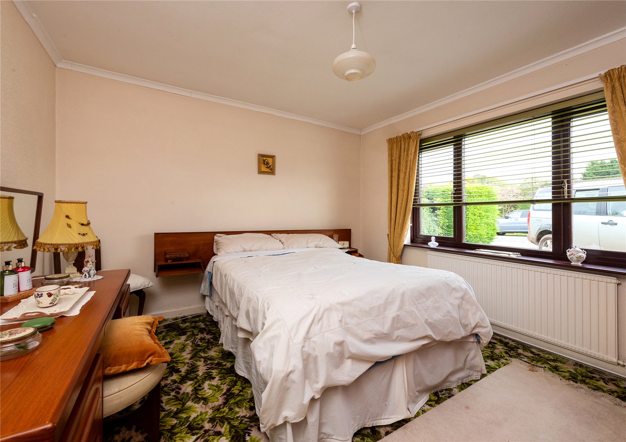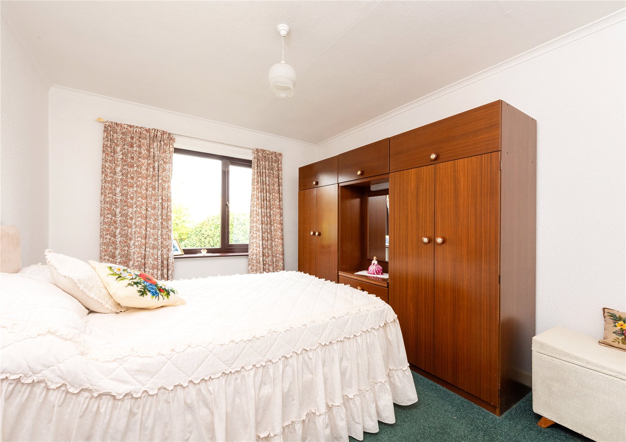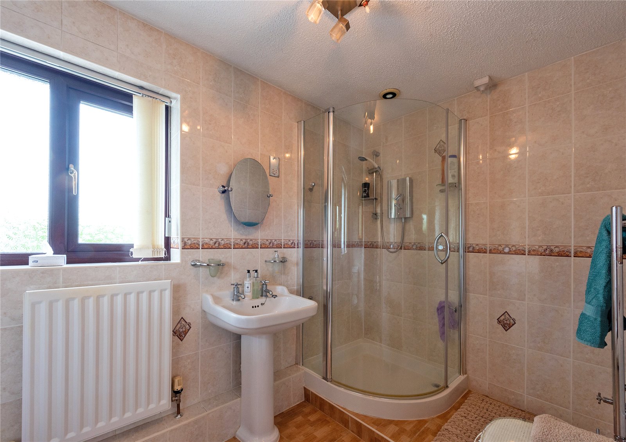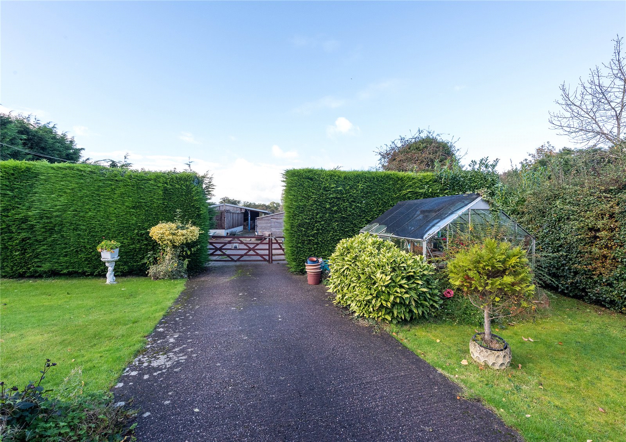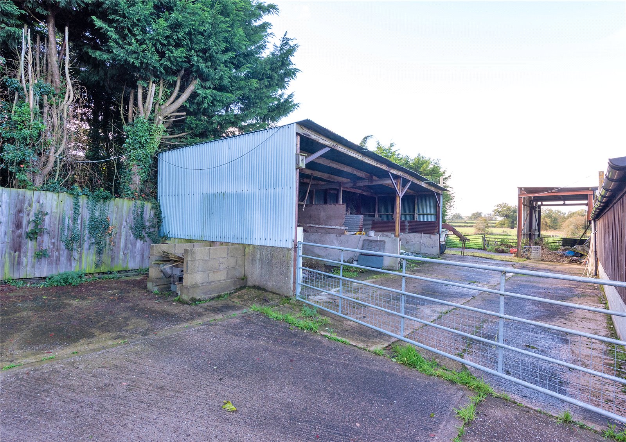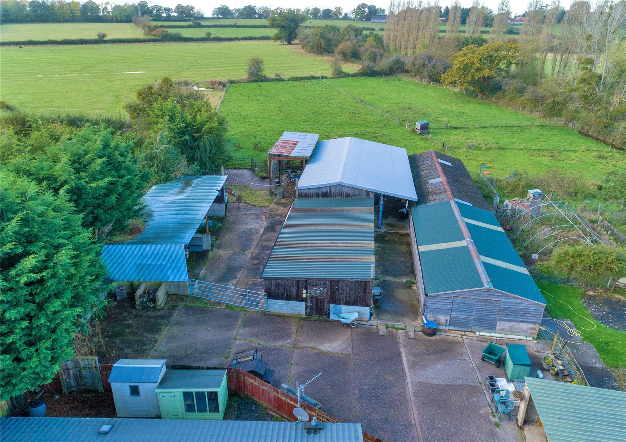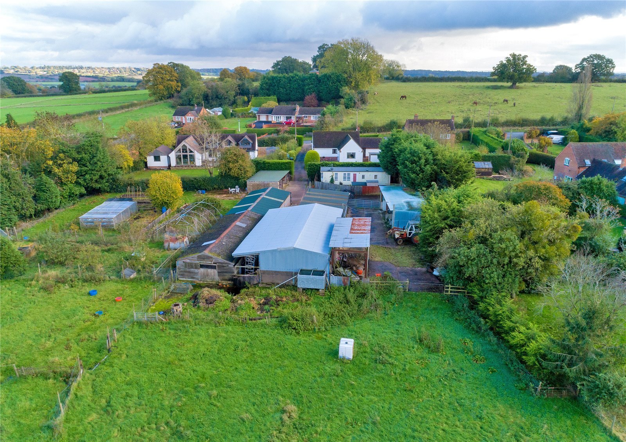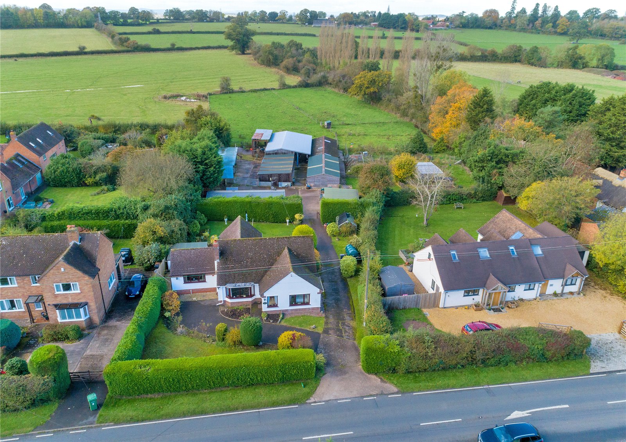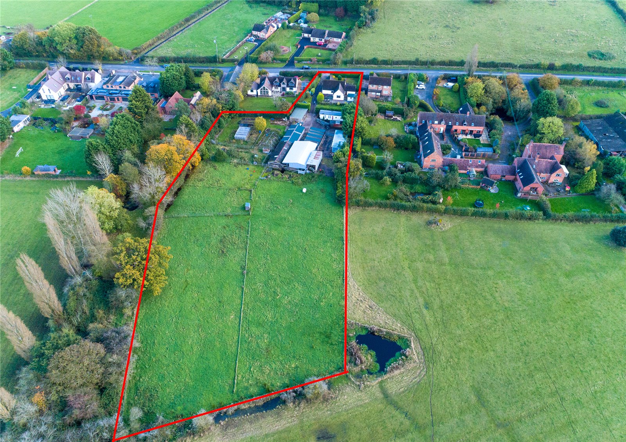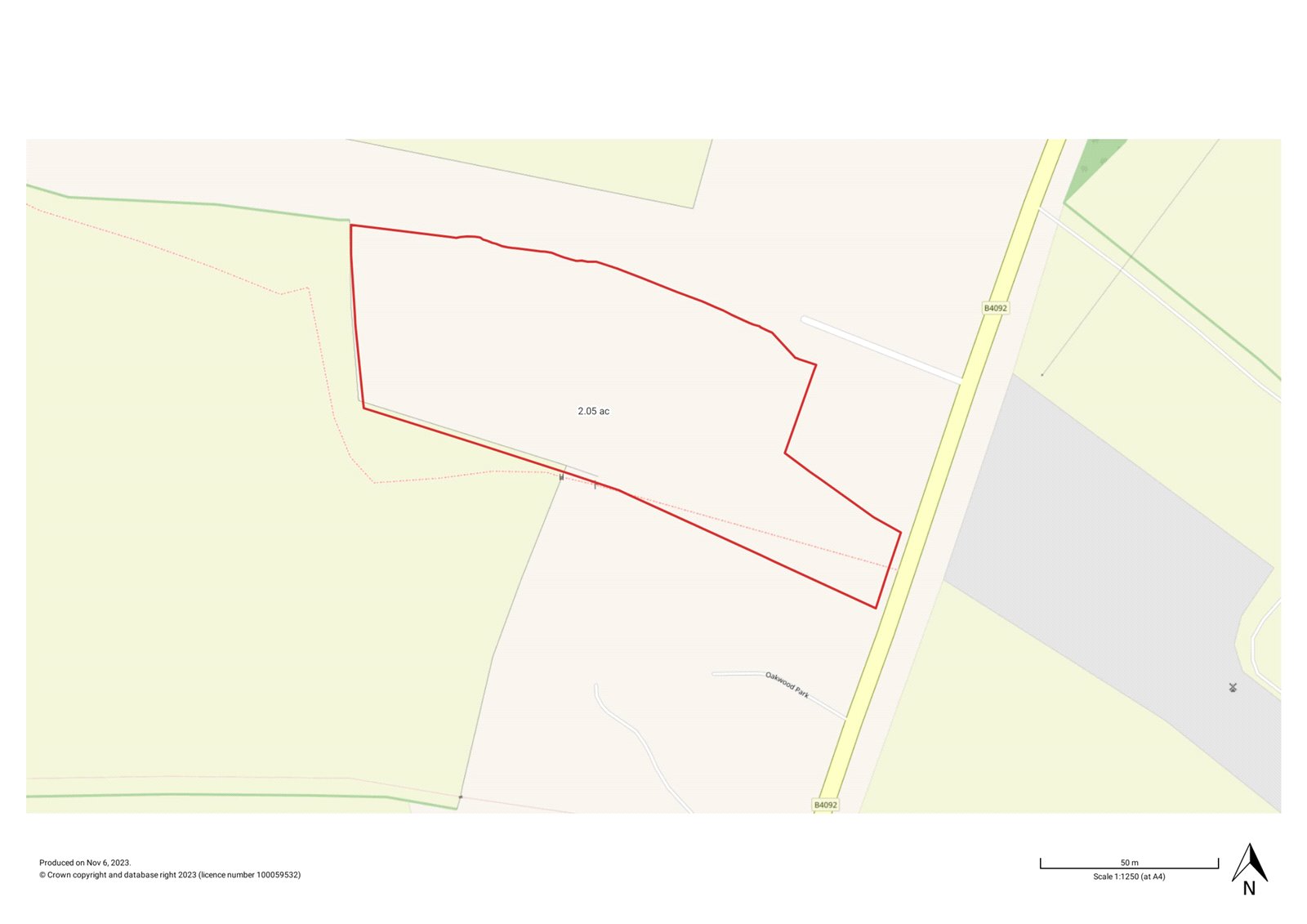Situation
The property is situated in the highly sought after rural location of Holberrow Green which is well placed being conveniently located as having local amenities, highly regarded schools and excellent transport links nearby. The popular village of Inkberrow is only a mile away and has a local village shop, post office, public houses, school, doctors’ surgery, village hall, tennis club and parish church. The market town of Alcester, Redditch, Stratford-upon- Avon and Worcester are all just a 15-minute drive away from the village where there are a more comprehensive range of leisure, excellent schooling and shopping facilities.
Description
Orchard Rise is a detached bungalow offering spacious accommodation. It is the first time that the property has come to the market in fifty years. The front porch has a multi-paned door to the hallway and the sitting room has a bay window overlooking the front garden and a feature fireplace with an open fire. The adjoining breakfast kitchen which overlooks the front garden has a door to the rear and a range of fitted units with an integral Bosch oven, Neff hob with an extractor over and there is a useful walk-in larder cupboard. A door from the sitting room leads to the dual aspect garden room which has a tiled floor, a door to the rear garden and a fitted cupboard which houses the oil fired central heating boiler. From the hall there two double bedrooms, a single bedroom and a fully tiled family shower room with a white suite.
Gardens and grounds
The property is set back from the road with a driveway to the side and a lawned garden to the front of the property with mature shrubs and flower borders together with a parking area. To the rear there is a west facing patio area and a further lawned garden together with a greenhouse and two outside stores.
Mature hedging with wooden field gates lead through to the yard and paddocks beyond. An excellent range of outbuildings provide extensive and versatile use to include a workshop with an adjacent store, open fronted garaging with kennel and several barns together with a two bedroom mobile home with its own courtyard garden. The outbuildings in total extend to approximately 5640 sq ft.
There is a large vegetable garden area with raised beds, fruit cages and a water supply and the paddocks at the rear of the plot are enclosed.
The gardens and grounds extend in total to approximately 2.05 acre.
Guide price £700,000 Sold
Sold
- 3
- 2
- 2.05 Acres
3 bedroom bungalow for sale Holberrow Green, Worcestershire, B96
Spacious detached 3 bedroom bungalow with an excellent range of outbuildings, mobile home and gardens and grounds extending to approximately 2 acres.
- Sitting room with open fire, garden room, breakfast room
- 3 bedrooms, family shower room
- Excellent range of outbuildings, workshop, garaging, mobile home
- Gardens and grounds extending to approximately 2.05 acres
- Property extending to approximately 1,380 sq ft
- Outbuildings extending to approximately 5,640 sq ft

