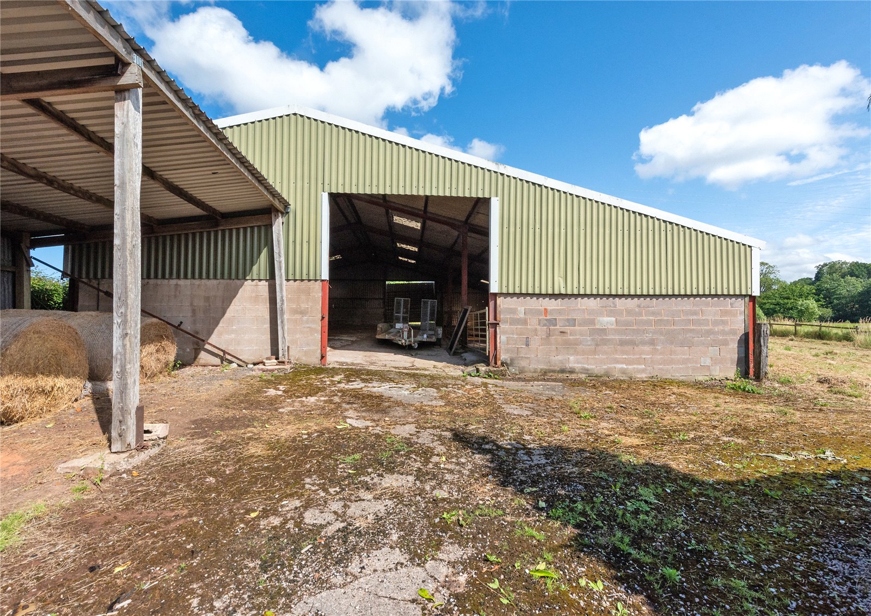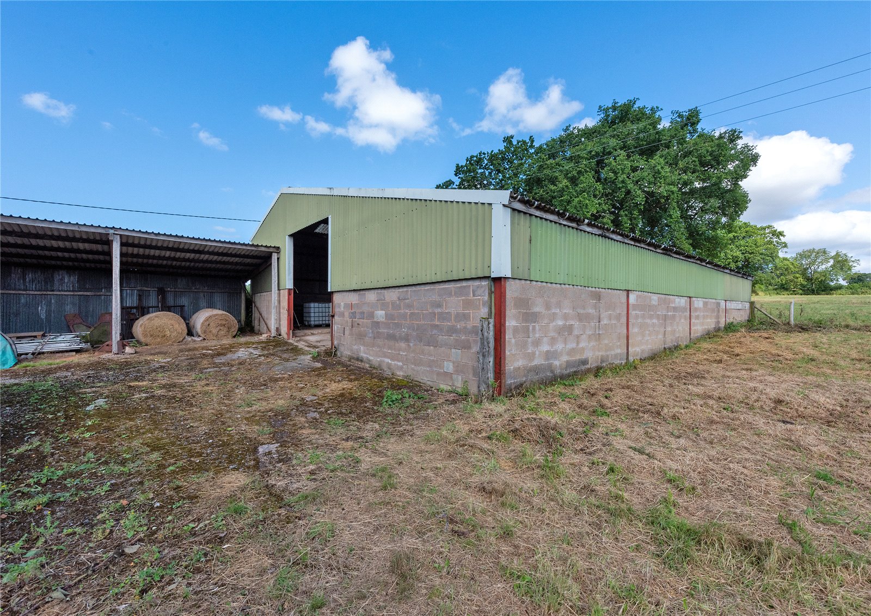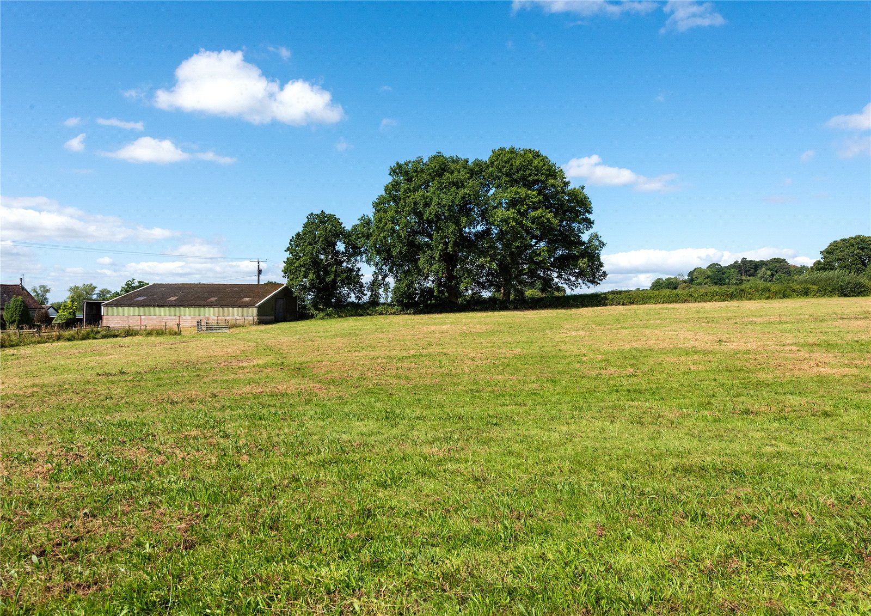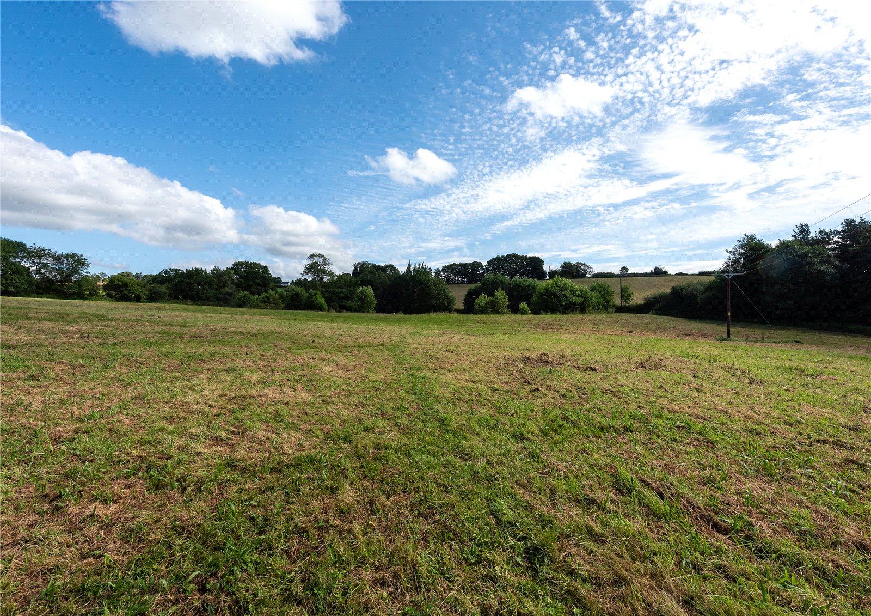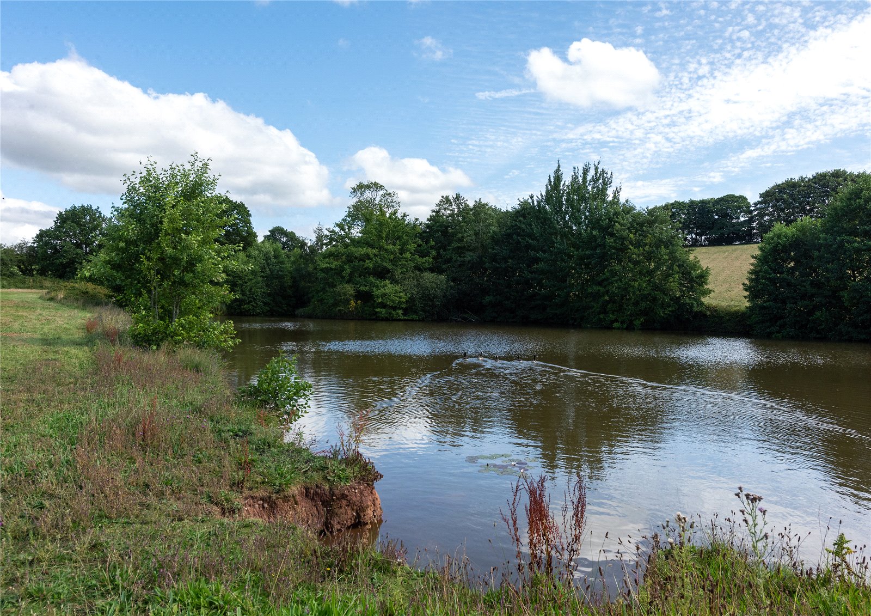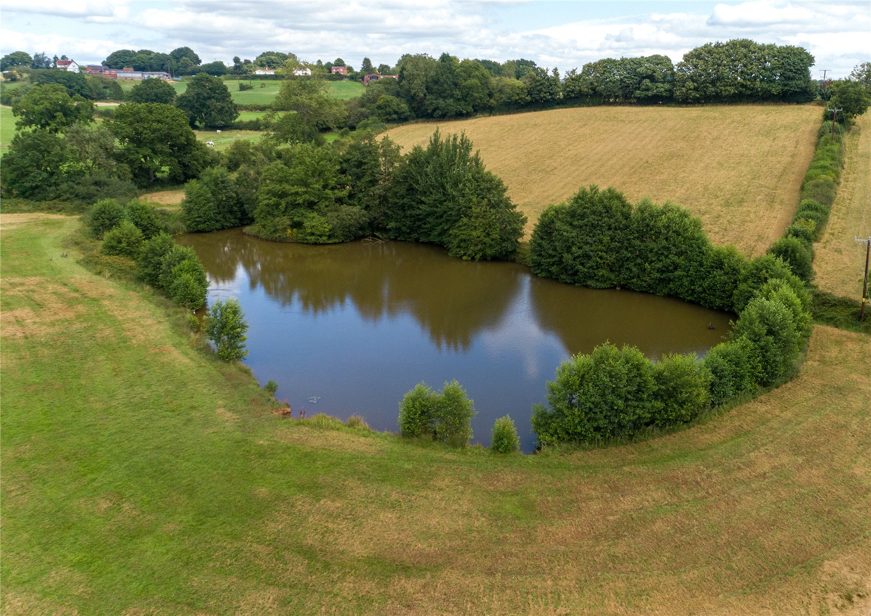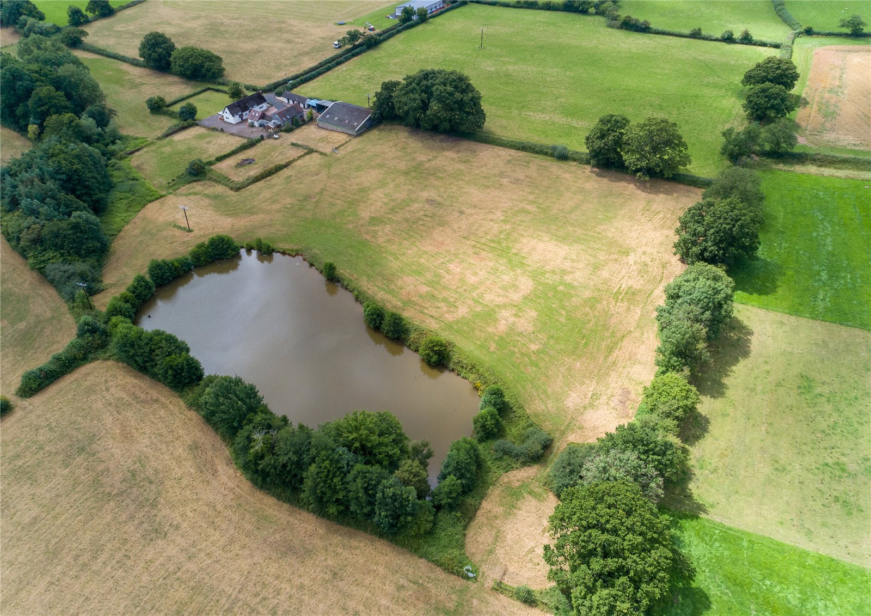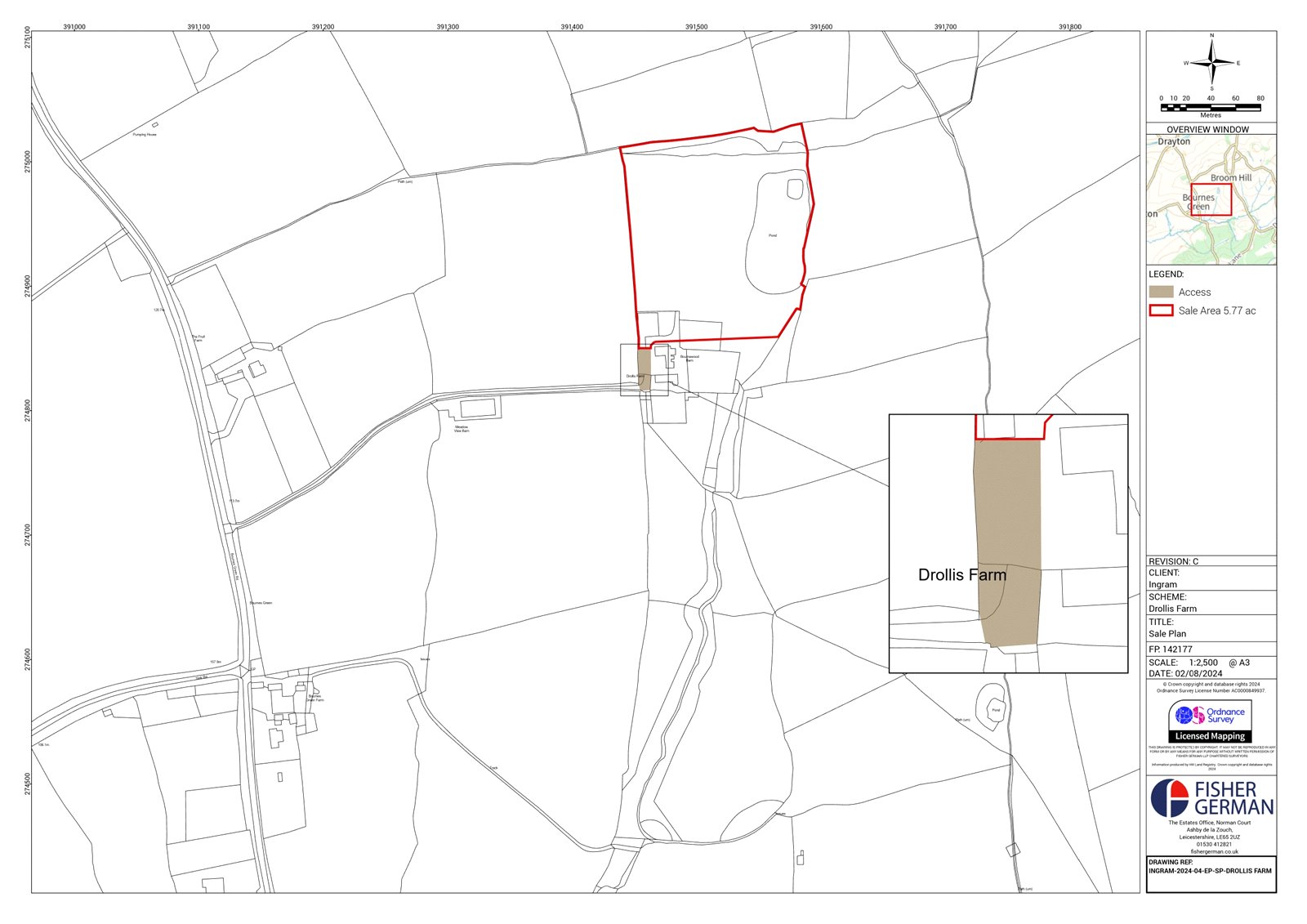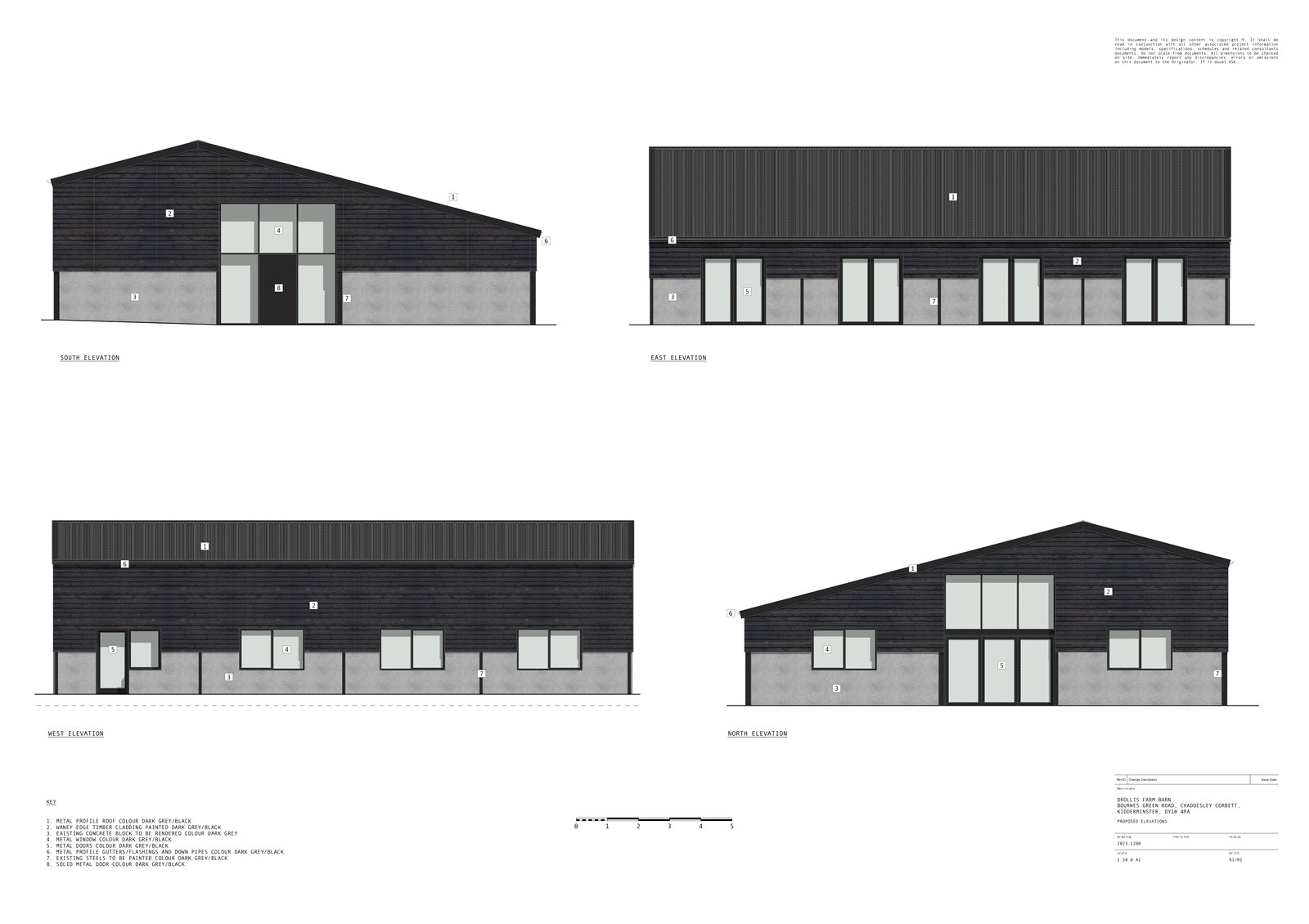Planning permission for conversion of an agricultural building to a stylish and contemporary residential dwelling together with grounds and lake extending in total to approximately 5.77 acres.
Ground floor
• Fantastic development opportunity
• Planning permission for contemporary single storey dwelling
• Hallway with cloaks cupboard and plant room
• Large stylish open plan living/dining/kitchen area with lovely views across to the lake
• Separate snug
• Utility/boot room with separate cloakroom
• Principal bedroom with dressing area and en suite shower room
• Guest bedroom with en suite bathroom
• Bedroom 3 with en suite bathroom
• Bedroom 4 and family bathroom
• Extending to approximately 3021sq ft
Outside
• Exceptional rural yet convenient location with open views
• Grounds extending to 5.77 acres
• Beautiful lake extending to 1.03 acres with island and haven for wildlife
• Landscaping potential
• Ample parking and turning area
Situation
The property is surrounded by beautiful countryside and woodland that edges up to the National Trust Clent Hills making the area a favourite for walkers and riders.
The attractive village of Chaddesley Corbett is less than 2 miles away and has excellent village amenities including a post office with general store, butcher, two public houses, hairdresser, dry cleaners and a primary school. The nearby village of Belbroughton also offers some good everyday amenities including village shop, post office, recreational centre with tennis courts and popular public houses.
A greater range of shops and amenities are available in Bromsgrove including the railway station with a regular service to Worcester and Birmingham New Street with onward links to London.
There are a number of highly regarded schools easily accessible including Bromsgrove School, Winterfold, King Edwards, The Blue Coat School and Edgbaston School for Girls and in Worcester RGS and Kings School. For the commuter there is good access to Central Birmingham, various other regional centres and the motorway network with both the M5 and M42 and the M42 which links onto the M40.
Services
The purchaser is responsible for establishing the cost for the connection of the appropriate services/utilities to the property. The property has mains water pipes in situ but it will be the Buyers responsibility to connect the water to Severn Trent. The appropriate rights will be granted over the adjoining landowner’s land to facilitate this right.
Electrical supply is available on site and the purchaser will need to apply to the National Grid for connection.
The purchaser will be required to install a private drainage system.
No further information will be provided by the selling agents regarding the availability, connection and costings of the appropriate utility services.
The estimated fastest download speed currently achievable for the property postcode area is around 12 Mbps (data taken from checker.ofcom.org.uk on 08/08/2024). Actual service availability at the property or speeds received may be different.
We understand that the property is likely to have current mobile coverage (data taken from checker.ofcom.org.uk on 08/08/2024). Please note that actual services available may be different depending on the particular circumstances, precise location and network outages.
Tenure
The property is to be sold freehold with vacant possession.
Local Authority
Wyre Forest District Council
Public Rights of Way, Wayleaves and Easements
The property is sold subject to all rights of way, wayleaves and easements whether or not they are defined in this brochure.
Plans and Boundaries
The plans within these particulars are based on Ordnance Survey data and provided for reference only. They are believed to be correct but accuracy is not guaranteed. The purchaser shall be deemed to have full knowledge of all boundaries and the extent of ownership. Neither the vendor nor the vendor’s agents will be responsible for defining the boundaries or the ownership thereof.
Planning Permission
The planning permission for the site establishes the conversion on the barn into a 4 bed residential dwelling set over a single floor. In addition to the conversion works, the planning permission also establishes the removal of a single agricultural building to help generate the parking facility to the front of the barn. This work is required prior to the commencement of the barn conversion.
The planning permission including approved documents can be found at the link below:
https://planningpa.wyreforestdc.gov.uk/online-applications/applicationDetails.do?keyVal=SIGE7TSIHXX00&activeTab=summary
Viewings
Strictly by appointment through Fisher German LLP.
Directions
Postcode – DY10 4PA
what3words ///insisting.waxes.museum
Agent’s Note
Access is via a private drive where a right of way will be granted in exchange for a fair proportion of the costs of maintenance and repair being shared with the adjoining landowner, and Drollis Farm/Bournwood Barn.
Offers Over £600,000
- 4
- 2
- 5.77 Acres
4 bedroom land for sale Bournes Green, Bournes Green, Kidderminster, Worcestershire, DY10
Fantastic development opportunity in a sought after rural location with open views and situated in approximately 5.77 acres together with beautiful lake.
- Fantastic development opportunity
- Sought after rural local
- Grounds extending to 5.77 acres, including 1.03 acre lake
- Fabulous open plan living/dining/kitchen area
- Separate snug
- Utility/boot room with separate cloakroom
- Principal bedroom suite, dressing area and en suite
- 3 further bedrooms, 2 ensuites and family bathroom
- Landscaping potential and parking

