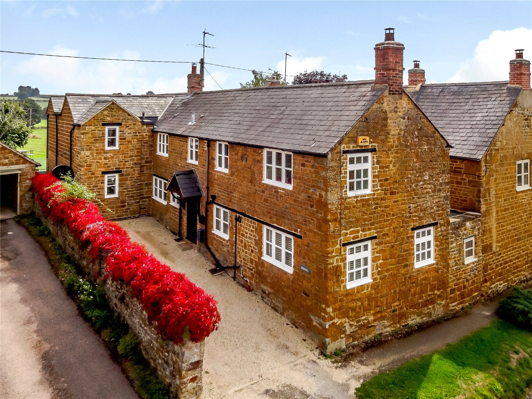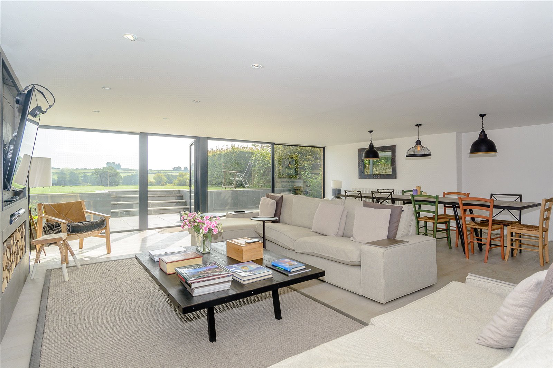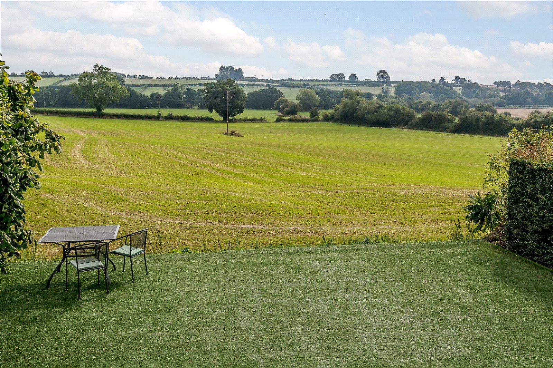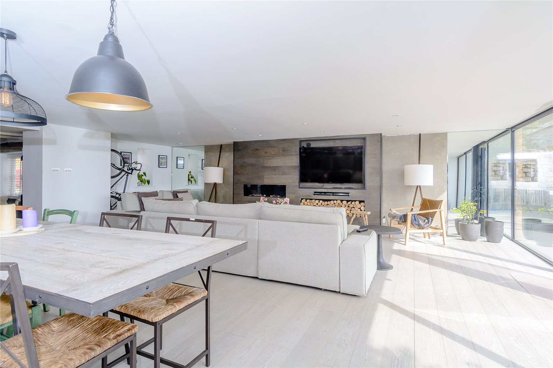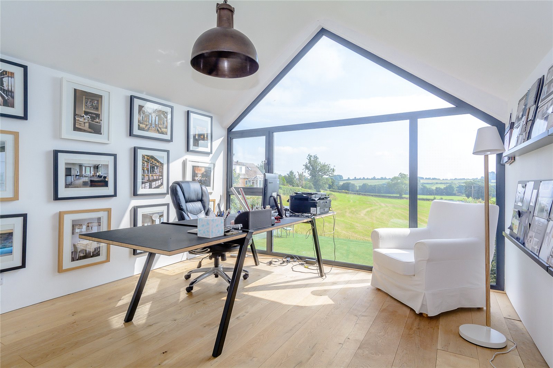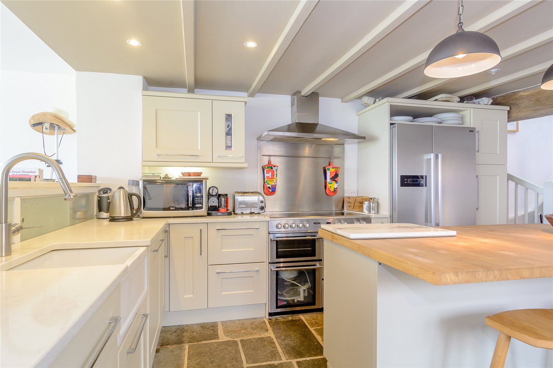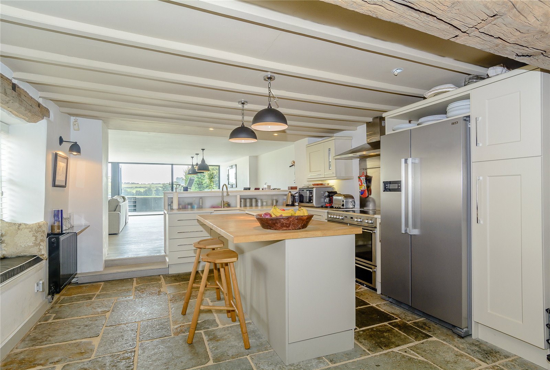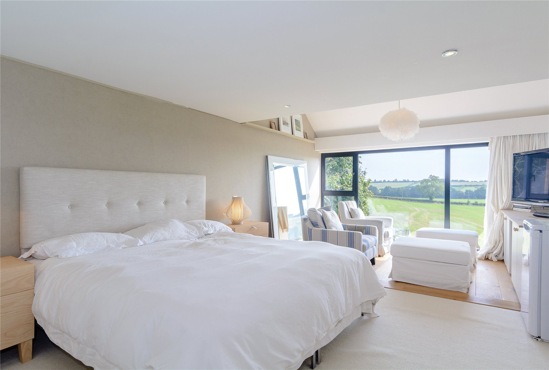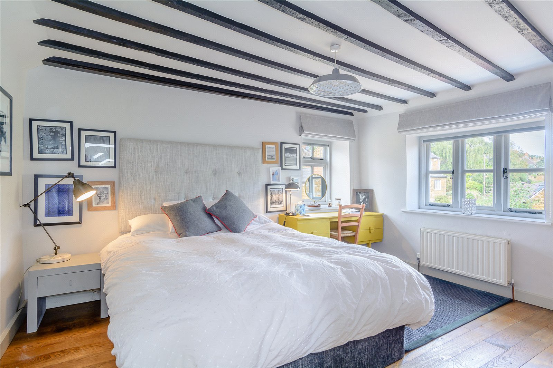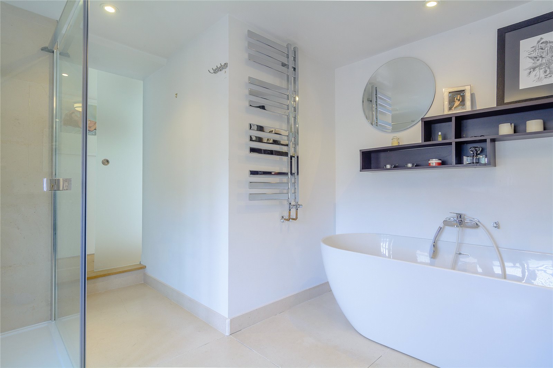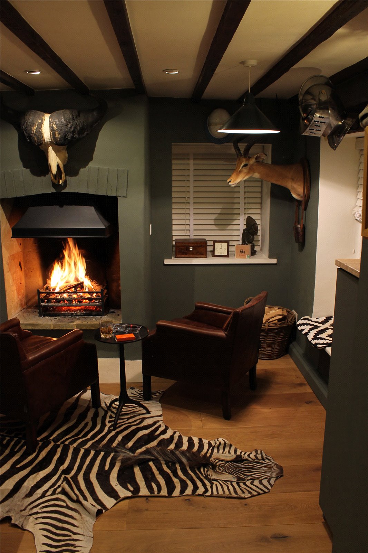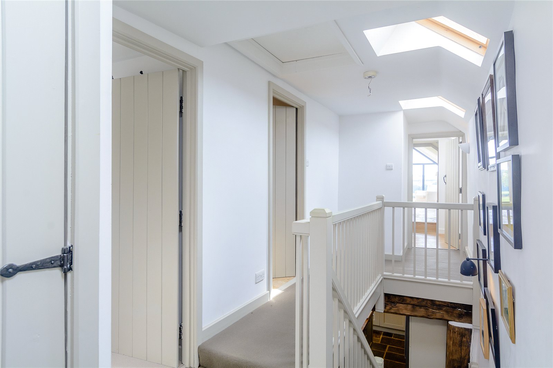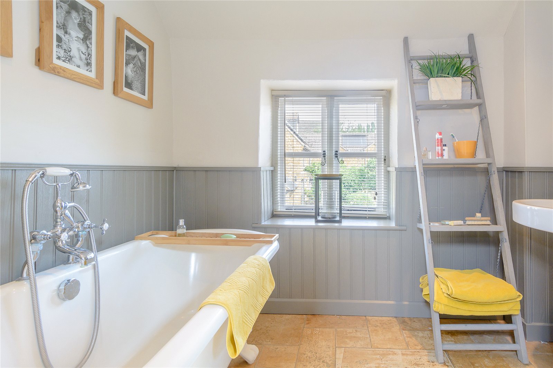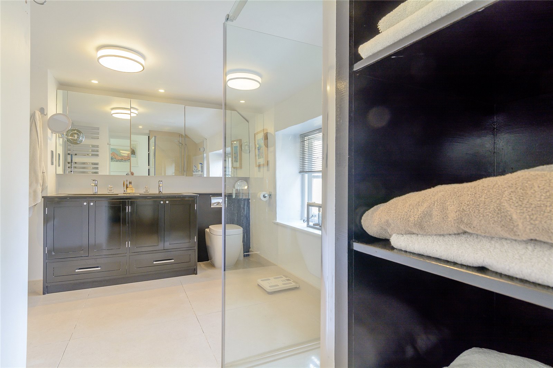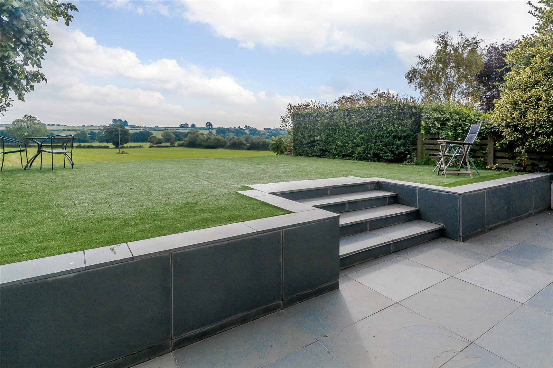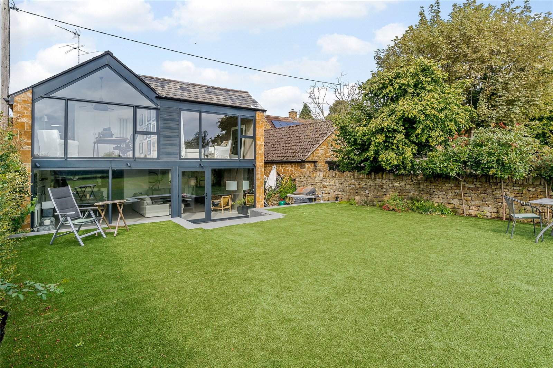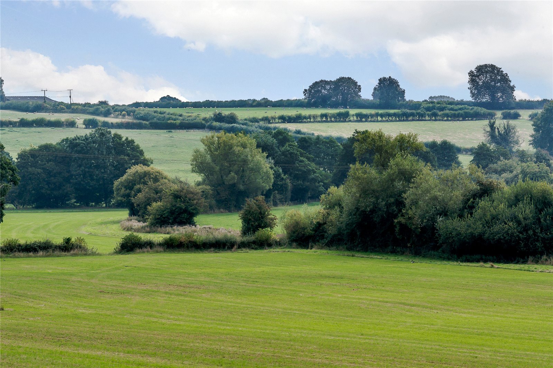Situation
Horley is a pretty ironstone north Oxfordshire village set in attractive undulating countryside, close to the Warwickshire borders, with Conservation status. It has a thriving active local community with a public house, popular cricket club, parish church and provides easy access to Banbury. There are several village events throughout the year, so plenty for all of the family to get involved with.
In the adjacent village of Hornton there is a well-regarded primary school with options also in Shenington and North Newington. There are a wide range of other excellent state, grammar and private schools in the area, including Tudor Hall (girls), Bloxham (co-ed), Kings High (girls), Warwick (boys). Preparatory schools include St Johns' Priory (Banbury), Carrdus (Overthorpe), Winchester House (Brackley) and Beachborough (Westbury). Banbury benefits from a wide range of leisure and shopping facilities together with mainline train services to London Marylebone (approx. 54 mins), and Birmingham, and access to the M40 at J11
Ground & First floor
• A super village home which has been cleverly and thoughtfully designed by an award-winning interior designer.
• A period cottage which has been extended to combine both the original character and a spacious contemporary living space to the rear.
• Kitchen centred around a work island with breakfast bar and marble worktops incorporating extensive shaker style wall cupboards, cooking range with flagstone floor. Designed for social cooking as opens to the dining area.
• Fantastic open dining area and sitting areas with clever mirror wall detailing around a modern styled electric fire, Entire glazed sliding door opening to the entertaining terrace.
• Via inner hall with WC, can be found a cosy study/snug with log burning stove. Charming view up the village lane.
• First floor, again split from period to more contemporary styling, two original bedrooms (3+4) and a bathroom can be found with access to the modern extension rooms.
• Bedroom 1 with high apex window with beautiful views with walk in cupboard, with another adjacent walk-in wardrobe and modern bathroom with double washbasins and shower.
• Bedroom 2 has the same beautifully country views through the high apex window with a walk-in cupboard (plumbing for potential en suite) and another fitted cupboard.
Outside
• There are two parking spaces to the side of the property.
• The rear garden is east facing and extremely private. There is a ha-ha effect boundary which enjoys a lovely view over the fields.
• Eating terrace adjacent to the house with access down the side.
Fixtures and Fittings
All fixtures, fttings and furniture such as curtains, light fittings, garden ornaments and statuary are excluded from the sale. Some may be available by separate negotiation.
Services
Mains water and drainage are connected to the property. Heating is via an oil-fired boiler.
None of the services or appliances, heating installations, plumbing or electrical systems have been tested by the selling agents.
We understand that the current broadband download speed at the property is around 66 Mbps/18 Mbps upload, however please note that results will vary depending on the time a speed test is carried out. The estimated fastest download speed currently achievable for the property postcode area is around 80 Mbps (data taken from checker.ofcom.org.uk on 23/05/2024). Actual service availability at the property or speeds received may be different.
We understand that the property is likely to have current mobile coverage (data taken from checker.ofcom.org.uk on 23/05/2024). Please note that actual services available may be different depending on the particular circumstances, precise location and network outages.
Tenure
The property is to be sold freehold with vacant possession.
Local Authority
Cherwell District Council
Council Tax Band F
Public Rights of Way, Wayleaves and Easements
The property is sold subject to all rights of way, wayleaves and easements whether or not they are defined in this brochure.
Plans and Boundaries
The plans within these particulars are based on Ordnance Survey data and provided for reference only. They are believed to be correct but accuracy is not guaranteed. The purchaser shall be deemed to have full knowledge of all boundaries and the extent of ownership. Neither the vendor nor the vendor’s agents will be responsible for de?ning the boundaries or the ownership thereof.
Viewings
Strictly by appointment through Fisher German LLP.
Directions
Postcode – OX15 6BD
what3words ///deduct.fells.repelled
Asking price £1,095,000
- 4
- 2
4 bedroom house for sale Wroxton Lane, Horley, Banbury, Oxfordshire, OX15
A stylish village home, with principally open plan living space, ideal for entertaining both inside and out. Created by an award winning interior designer.
- Entrance hall
- Large open plan sitting room and dining area
- Kitchen Breakfast
- Study / Snug
- Inner hall with WC
- 4 bedrooms, two with walk-in wardrobes
- 2 bathrooms
- Off road parking
- Garden
- Stunning views

