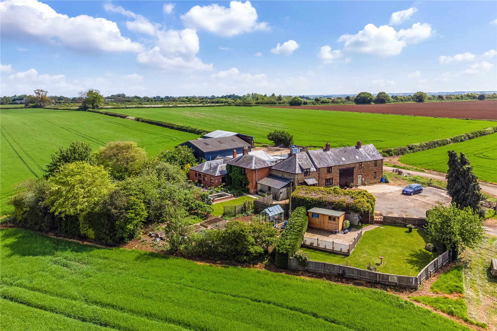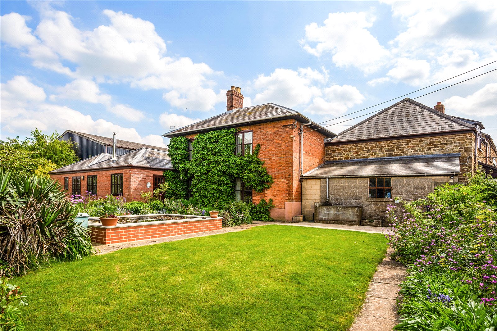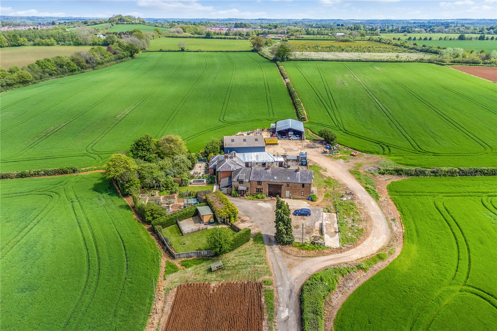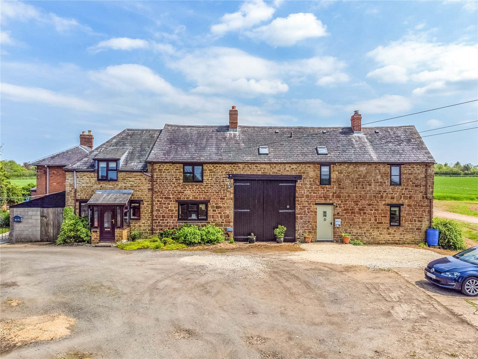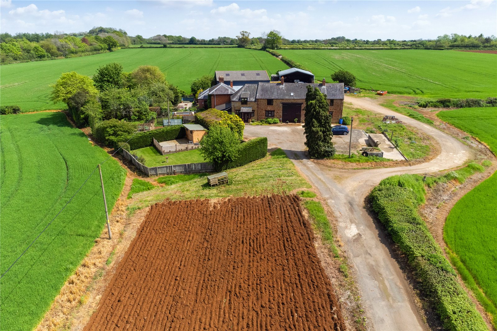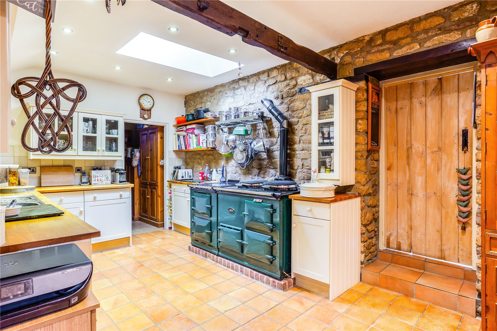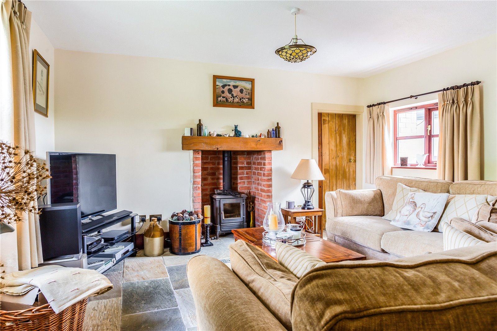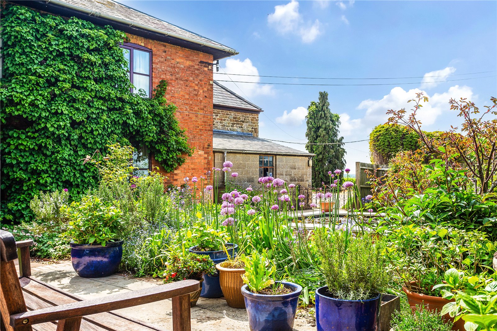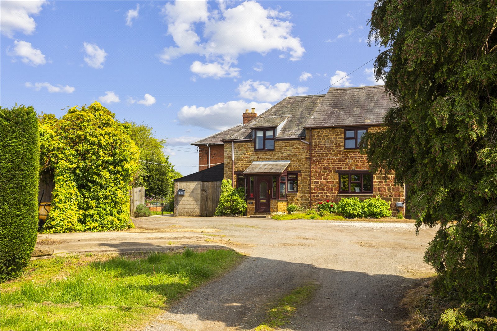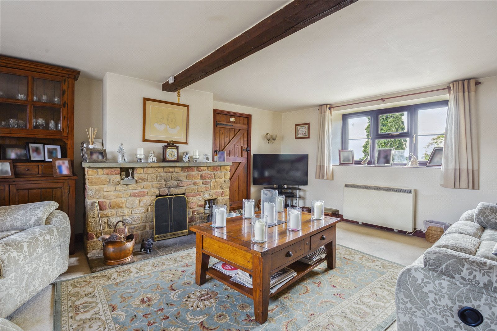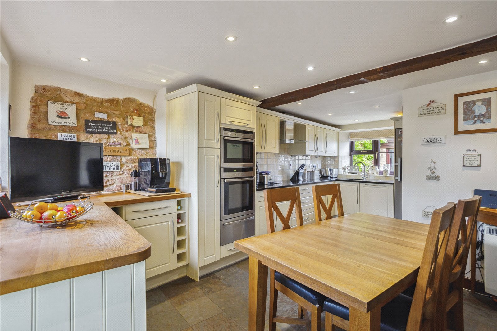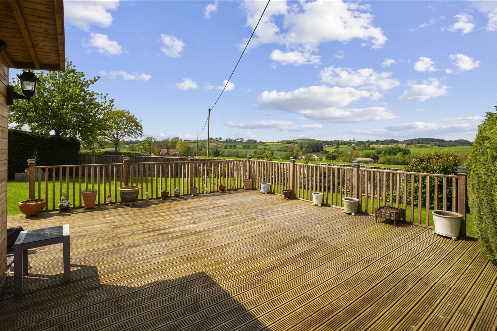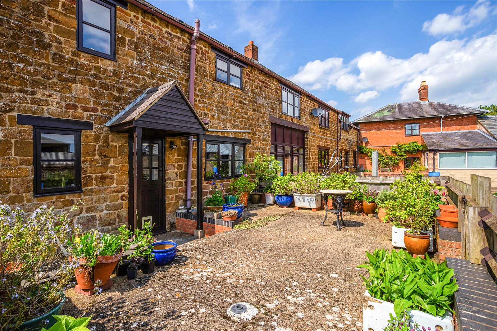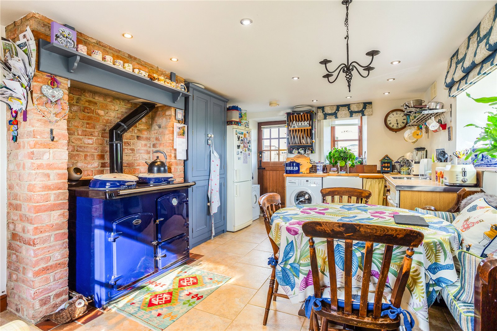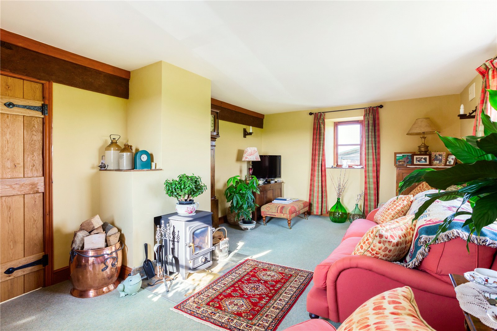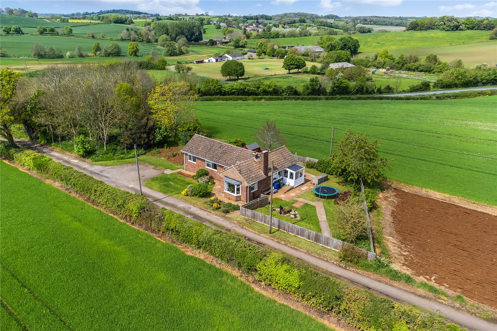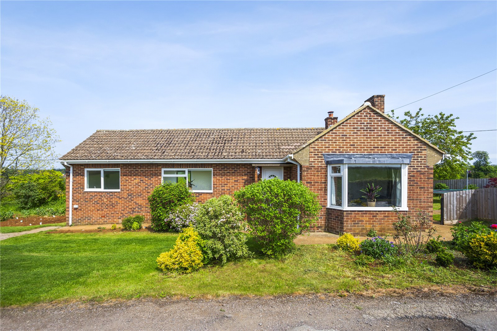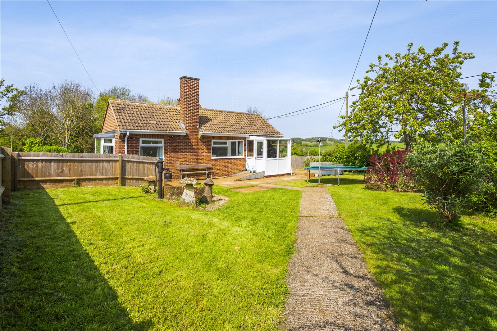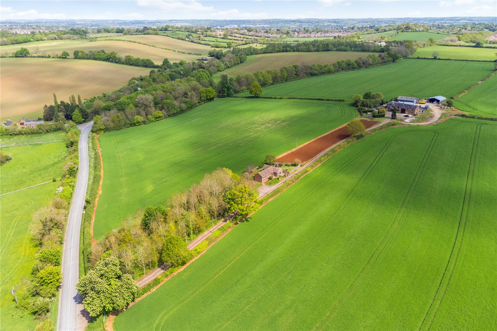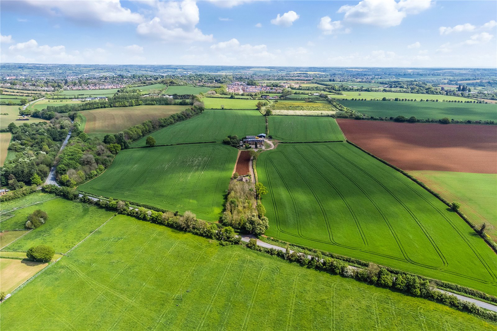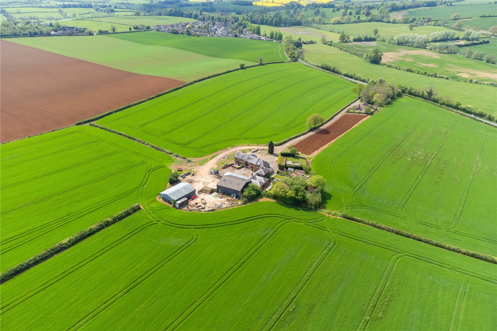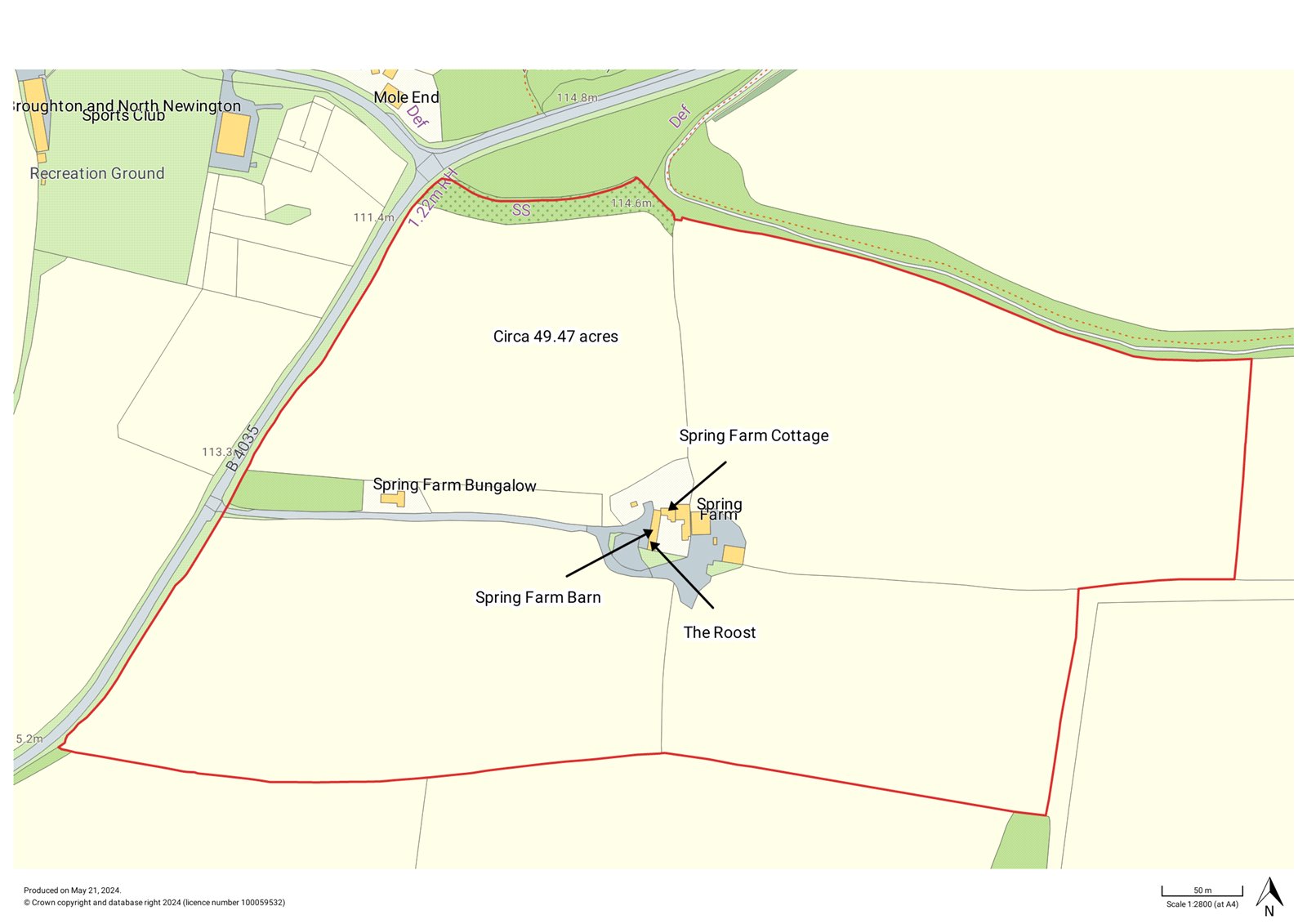Spring Farm comprises a unique country property with a courtyard of three dwellings, modern farm buildings, a detached bungalow and arable land in an attractive elevated rural setting. The property offers great flexibility and should appeal to a wide range of potential purchasers. In all the property extends to around 49.47 acres (20.03 Hectares).
Spring Farm Cottage
• A period property, with original features.
• Open plan kitchen/dining/sitting room with quarry tiled floor, ceiling beams, exposed brick and stone walls. The wood burner provides a real feature and focal point to the space. French doors lead to the garden.
• The sitting room has a tiled floor and wood burner, with views to the garden.
• The ground floor shower room also has an adjacent wc.
• Completing the ground floor is a study, and sunroom with access to the courtyard.
• On the first floor the bedroom has a good range of built in storage/wardrobes.
• The property has a private lawned garden, with a large terrace, and raised pond.
• There is a raised vegetable garden, with greenhouse, and lovely views across the land and countryside beyond.
Spring Farm Barn
• A stone barn conversion (adjacent to The Roost), with original period features.
• The entrance porch opens to the kitchen/dining room with adjacent boot room and wc.
• The sitting room is dual aspect, with an open fireplace.
• Completing the ground floor is a further reception room, which could be utilised as a study or further bedroom.
• On the first floor there are three bedrooms and a family bathroom.
• The property has access to the rear, shared courtyard.
• There is also a further garden, with a raised decked area and lawn with views out on to open countryside.
The Roost
• A stone barn conversion (adjacent to Spring Farm Barn).
• The entrance hall leads to the kitchen/dining room, with Sandyford range cooker, and door to garden area.
• There is currently a bedroom on the ground floor.
• On the first floor the sitting room has a wood burner, and wonderful views over open countryside.
• There is a further bedroom and family bathroom.
• To the rear is a private courtyard garden.
The Bungalow
• A brick built detached single storey property situated near the start of the entrance driveway.
• Comprising three bedrooms, sitting room, dining room, family bathroom, kitchen, and conservatory.
• To the rear is an enclosed garden, with terrace, and to the side parking for several cars.
• Currently let under a 6-month tenancy (commenced 11/4/24).
Gardens and grounds
• The properties are accessed up a private drive through your own land, passing Spring Farm Bungalow on your left and shortly arriving at the original farm dwellings thereafter.
• Well divided ringfenced block of productive arable land.
• The land is currently let on an agricultural tenancy which is agreed to end at the end of Harvest 2024.
• Small copse at the northern part of the block.
• There are two substantial modern farm buildings found at the rear of the courtyard.
• Included, in the courtyard is a range of outbuildings and workshops that could be used for a variety of uses.
Situation
Spring Farm is located approx. 2.5 miles from the market town of Banbury, which offers a wide range of shops and leisure facilities.
Local schooling facilities include secondary education provided by Warriner School (Bloxham). For private schooling Sibford School (co-ed), Tudor Hall (girls), Bloxham (co-ed), Kings High (girls), Warwick (boys) and Stratford Grammar. Preparatory schools in the area include St John’s Priory (Banbury), Carrdus (Overthorpe), Winchester House (Brackley) and Beachborough (Westbury).
Travel connections are excellent, with the M40 J11 and rail station at Banbury with regular trains to London Marylebone (around an hour).
Fixtures and Fittings
All fixtures, fittings and furniture such as curtains, light fittings, garden ornaments and statuary are excluded from the sale. Some may be available by separate negotiation.
Services
All properties are connected to mains water and electricity. Drainage is via a separate septic tank to each property.
Spring Farm Cottage heating is via the oil fired aga (also heats water), and electric storage heating.
Spring Farm Barn heating is electric storage heating.
The Roost heating is via oil.
The Bungalow heating is solid fuel Rayburn with electric heating.
None of the services or appliances, heating installations, plumbing or electrical systems have been tested by the selling agents.
If the private drainage system requires updating/replacement, it is assumed that prior to offers being made, associated costs have been considered and are the responsibility of the purchaser. Interested parties are advised to make their own investigations, no further information will be provided by the selling agents.
The estimated fastest download speed currently achievable for the property postcode area is around 11 Mbps (data taken from checker.ofcom.org.uk on 15/05/2024). Actual service availability at the property or speeds received may be different.
Rural, environment and woodland schemes
The property is not subject to any ongoing rural, environmental or woodland schemes.
Tenure and Possession
All of the dwellings will be sold with vacant possession upon completion. One of the agricultural buildings is currently let until the end of September. The land will be available with vacant possession at the end of harvest 2024.
The property is not being sold subject to any overages or development clawback provisions.
Local Authority
Cherwell District Council
Council Tax:
Spring Farm Barn - B
Spring Farm Cottage - B
The Bungalow - C
The Roost - B
Public Rights of Way, Wayleaves and Easements
There are no public rights of way affecting this property.
Plans and Boundaries
The plans within these particulars are based on Ordnance Survey data and provided for reference only. They are believed to be correct but accuracy is not guaranteed. The purchaser shall be deemed to have full knowledge of all boundaries and the extent of ownership. Neither the vendor nor the vendor’s agents will be responsible for defining the boundaries or the ownership thereof.
Viewings
Strictly by appointment through Fisher German LLP.
Directions
Postcode – OX15 5HD
what3words
Spring Farm Bungalow ///headlines.latched.premises
Spring Farm Cottage ///skylights.indeed.hopping
The Roost ///spouse.upsetting.talker
Spring Farm Barn ///enlarge.viewing.boast
Guide price £1,950,000
- 9
- 10
- 49.47 Acres
9 bedroom house for sale Main Road, Broughton, Banbury, Oxfordshire, OX15
A rarely available opportunity to acquire a unique country property with four dwellings, buildings and land in an elevated rural setting. In all about 49 acres.
- A rare opportunity to acquire a unique country property
- In all the property extends to around 49.47 acres (20.03ha)
- Four separate dwellings with a variety of potential uses
- Spring Farm Cottage – a period, one-bedroom cottage
- Spring Farm Barn – Barn conversion with 3 bedrooms
- The Roost – Barn conversion with two bedrooms
- The bungalow – Brick built single storey dwelling comprising three bedrooms.
- Two substantial modern farm buildings
- A further range of outbuildings and workshops in the courtyard
- Elevated rural setting

