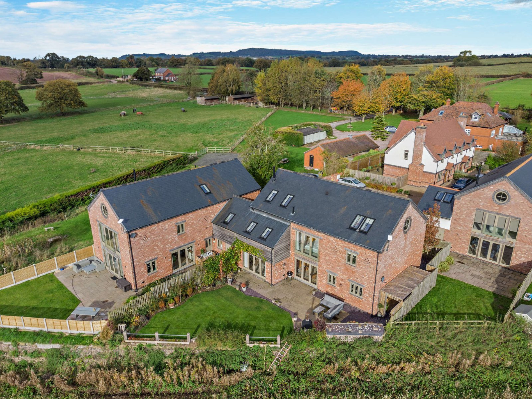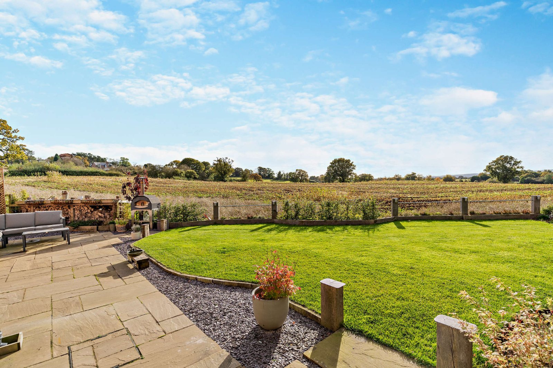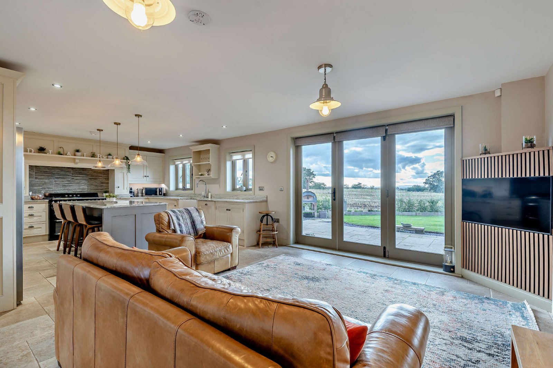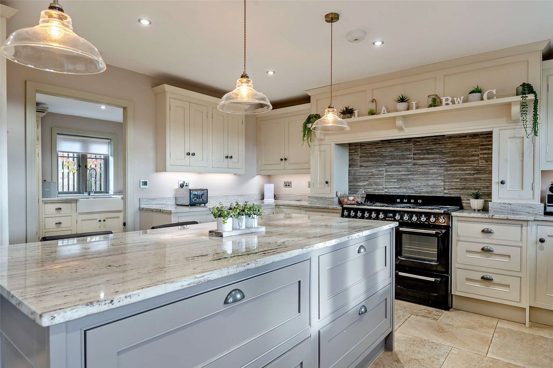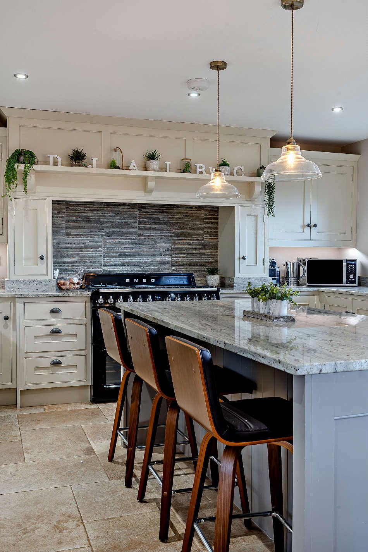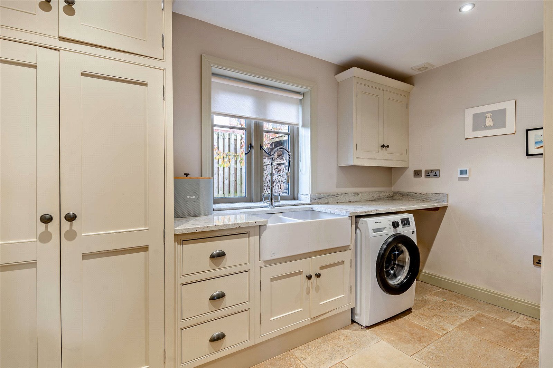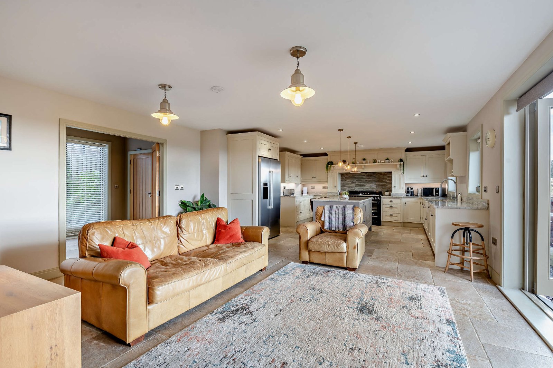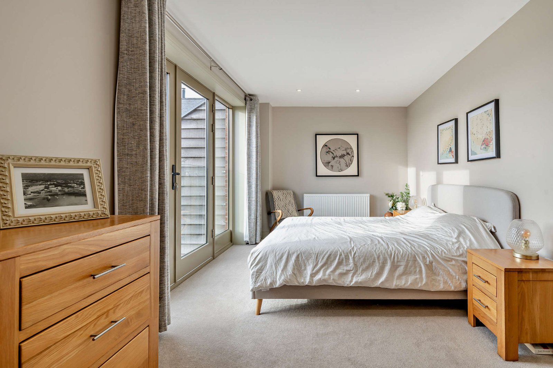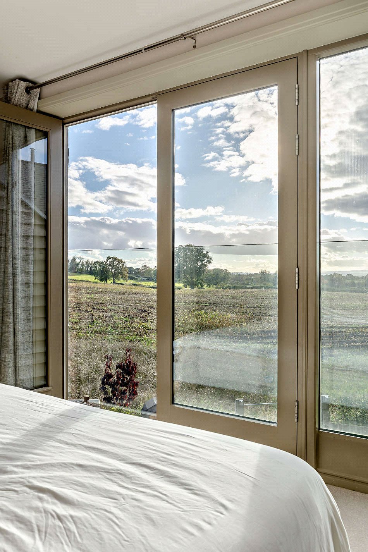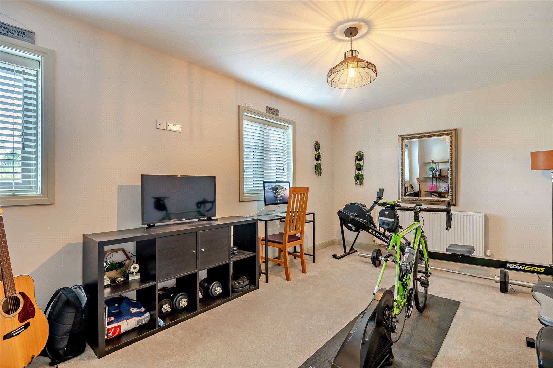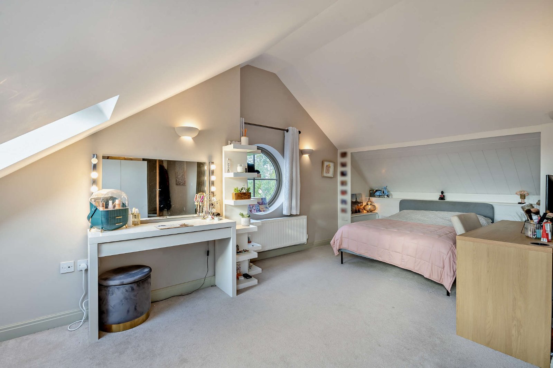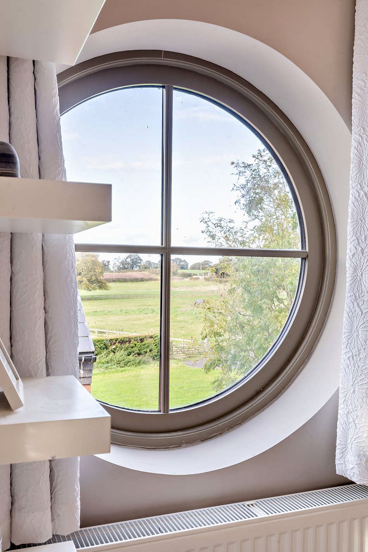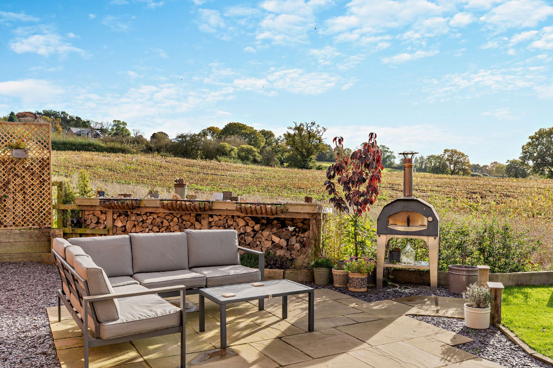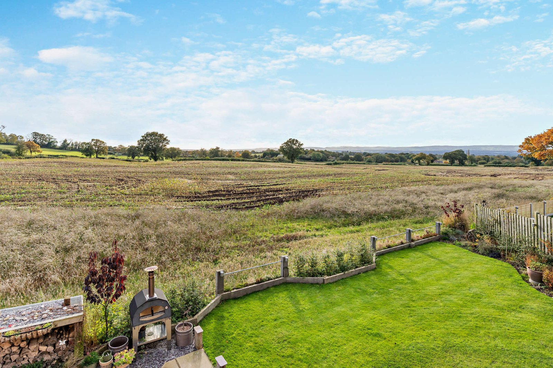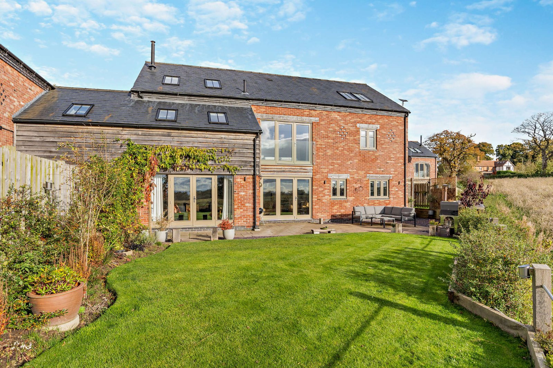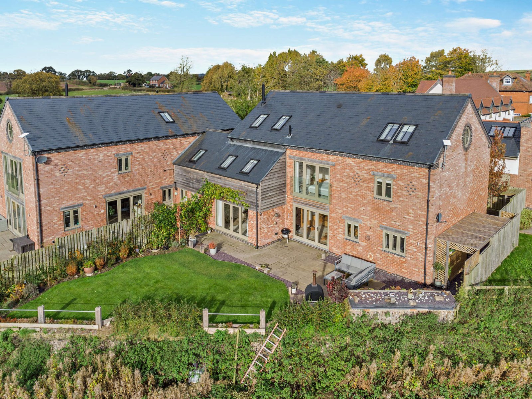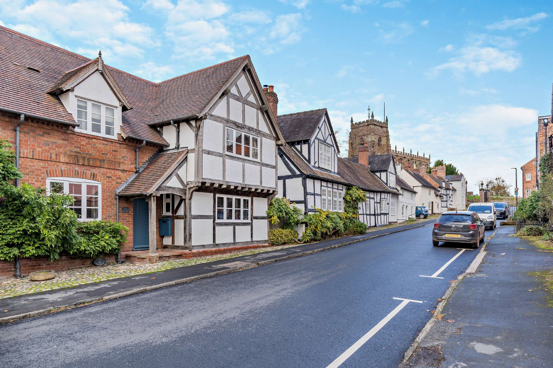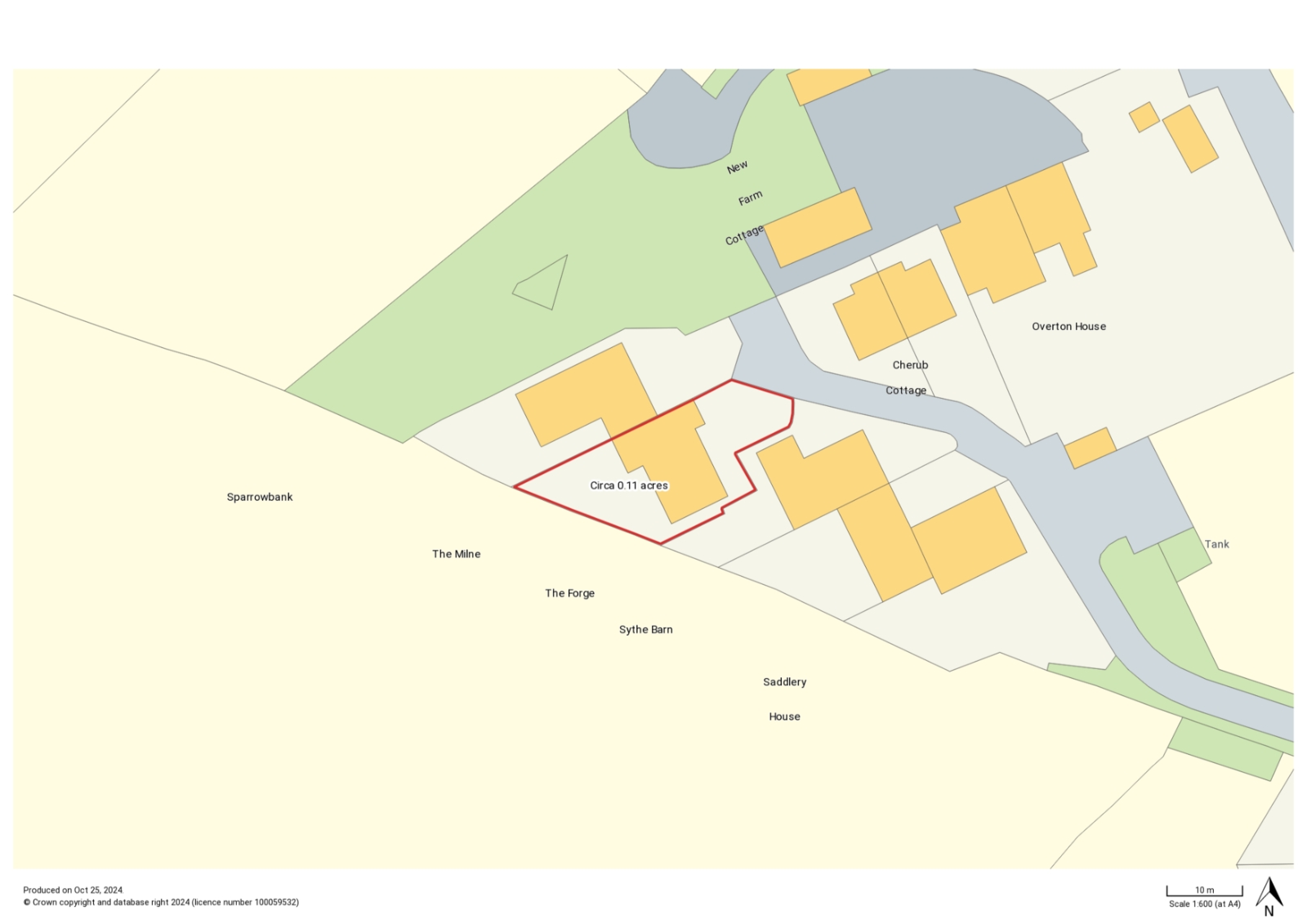This stunning home was built in 2019 and forms part of an exclusive development of 7 individual properties. The spacious property with accommodation over 3 floors is an ideal family home, ready to move in to.
Ground Floor
• An impressive two storey glazed entrance leads into a welcoming reception hall with vaulted ceiling and turned staircase with galleried landing above. The light toned tiled flooring enhances the bright and spacious feel and runs throughout the ground floor. The cloakroom is well-fitted with WC and wash basin in heritage style vanity cupboard and across the hall is a cloaks cupboard.
• Double oak panelled doors lead into the family room/ kitchen. The living space is designed to enjoy the views across the garden, with trifold glass doors to the rear, and feature acoustic wall panelling for T.V. A rear hallway provides direct internal access to the garage The kitchen is exceptionally well appointed and has a range of quality units complemented by granite surfaces and twin Belfast sink. Appliances include a dishwasher, 7 plate electric/LPG range cooker and American style fridge/freezer and a central island unit incorporates a breakfast bar. The utility room is also well-equipped with a range of matching units, sink and plumbing for washing machine, and boiler room off.
• A further pair of oak and glass doors open to the sitting room, with ample space for dining table if required. A contemporary style log burner completes the look and feel of this comfortable sitting room and french doors with glazed side panels open on to the garden.
First Floor
• The turned staircase with oak handrail leads up to the galleried landing with part vaulted ceiling and oak panelled doors to all rooms. The landing features a good size storage cupboard, and the principal bedroom suite is located to the front left of this floor. The suite comprises a large walk-in wardrobe and a bright and spacious bathroom with full 4 piece suite including a free -standing bath, and “his ‘n hers” wash basins in a vanity unit. The bedroom enjoys a delightful rural aspect with feature triple window to the rear. Rural aspect with glazed door and side panels opening onto a glass Juliet balcony.
• There are three further bedrooms on the 1st floor, all of which are well-proportioned and are served by the family bathroom, again with a 4-piece suite and contemporary floor and wall tiling, All the bathrooms feature anthracite coloured radiators and LED mirrors.
• A further enclosed staircase leads up to the second-floor part galleried landing with storage cupboard and large double bedrooms to each side of the landing. Both bedrooms have circular windows to make the most of the views and Velux roof windows. Bedroom five incorporates a study area and large en-suite wet room, and bedroom 6 has an en suite shower room.
Gardens and Grounds
• The property is approached over a gravelled parking area with slate chipping alongside, and deep planted border bounded by trellis fencing. A stone flagged path leads to the front entrance and a pedestrian gate to the left opens through to an enclosed courtyard style garden with slate chipping base, wooden fencing and built-in log store. The stone flagged pathway extends to the side of the house and opens up into an arbour style walkway with trellis over and useful built-in outdoor wooden storage. The rear garden affords considerable privacy and is mainly laid to lawned and patio areas with further log store and bark chipping borders. The garden enjoys far-reaching views and provide a relaxing space for entertaining or enjoying the surrounding countryside.
• There is ample parking to the front of the property and access to the single garage to the right.
Situation
The Milne is situated along Tilston Road. Malpas High Street is within easy reach having an excellent array of local amenities, including convenience stores, bakery, hairdressers, public houses, restaurants and a first-rate doctor’s surgery. Local recreational opportunities include cricket, tennis and football at Malpas and District Sports Club, a village recreational ground and a Youth Club. The four-star luxury Carden Park Hotel complex is within a short drive, with an AA Rosette awarded restaurant, two championship golf courses and an award-winning spa. Malpas is well-served for state schooling, including Malpas Allport Primary School and Bishop Heber High School, the latter deemed “outstanding” by Ofsted. Independent schooling includes Abbey Gate College, Saighton, and King’s and Queen’s Schools in Chester. Malpas is well-positioned for commuting to the commercial centres of the Northwest via the A41 and A49 leading to the motorway network. Wrexham, Crewe and Chester Stations offer direct services to London Euston within two hours.
Fixtures and Fittings
All fixtures, fittings and furniture such as curtains, light fittings, garden ornaments and statuary are excluded from the sale. Some may be available by separate negotiation.
Services
LPG heating, private drainage system, mains electricity and water. None of the services or appliances, heating installations, plumbing or electrical systems have been tested by the selling agents.
The property is accessed over a private access road which is maintained by the resident’s management company, New Farm Management Committee. The private estate drainage system is also covered by the annual service charge (currently £25 per month). The vendors currently pay more which goes into a sinking fund.
The estimated fastest download speed currently achievable for the property postcode area is around 30 Mbps (data taken from checker.ofcom.org.uk on 24/10/2024). Actual service availability at the property or speeds received may be different.
We understand that the property is likely to have current mobile coverage (data taken from checker.ofcom.org.uk on 24/10/2024). Please note that actual services available may be different depending on the particular circumstances, precise location and network outages.
Tenure
The property is to be sold freehold with vacant possession.
Local Authority
Cheshire West & Chester Council
Council Tax Band: G
Public Rights of Way, Wayleaves and Easements
The property is sold subject to all rights of way, wayleaves and easements whether or not they are defined in this brochure.
Plans and Boundaries
The plans within these particulars are based on Ordnance Survey data and provided for reference only. They are believed to be correct but accuracy is not guaranteed. The purchaser shall be deemed to have full knowledge of all boundaries and the extent of ownership. Neither the vendor nor the vendor’s agents will be responsible for defining the boundaries or the ownership thereof.
Viewings
Strictly by appointment through Fisher German LLP.
Directions
Postcode – SY14 7DF
what3words ///cheeses.helped.smart
- Home
- Properties for sale
- The Milne, Tilston Road, Malpas, Cheshire
Offers Over £800,000
- 6
- 2
6 bedroom house for sale Tilston Road, Malpas, Cheshire, SY14
A stunning, recently built, property situated on the fringe of the village of Malpas and its Ofsted "Outstanding" school, enjoying far reaching views across open countryside to the rear.
- 6 bedroom home
- 4 bathrooms plus cloakroom
- Constructed 2019
- Large kitchen/family room
- Utility room/ample storage space throughout
- Delightful sitting room
- Quality fittings throughout
- Stunning views over the rear garden
- Garage and parking
- Edge of the village of Malpas
Stamp Duty Calculator
Mortgage Calculator
Enquire
Either fill out the form below, or call us on 01244 409660 to enquire about this property.
By clicking the Submit button, you agree to our Privacy Policy.
Find out more about our preferred property finance partners here
You are able to obtain finance using other credit brokers and are encouraged to research elsewhere and seek alternative quotations.
Sent to friend
Complete the form below and one of our local experts will be in touch. Alternatively, get in touch with your nearest office or person
By clicking the Submit button, you agree to our Privacy Policy.


