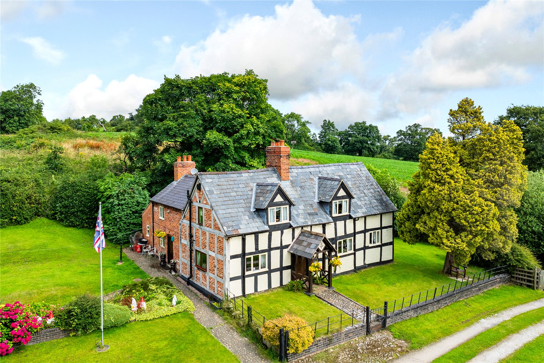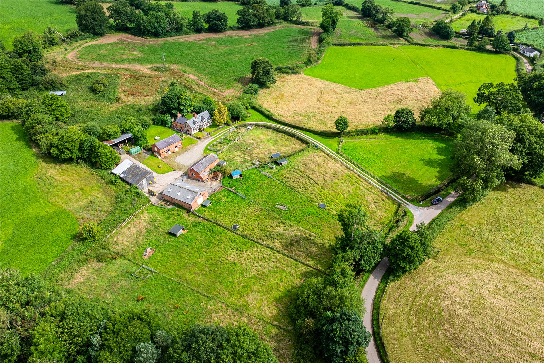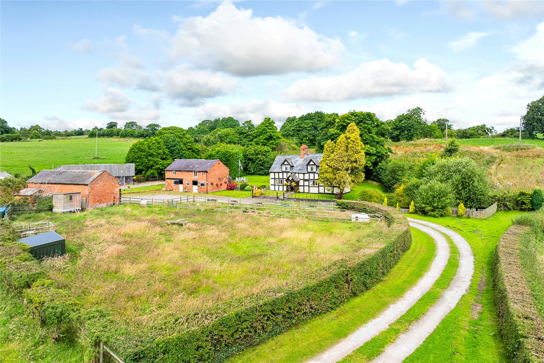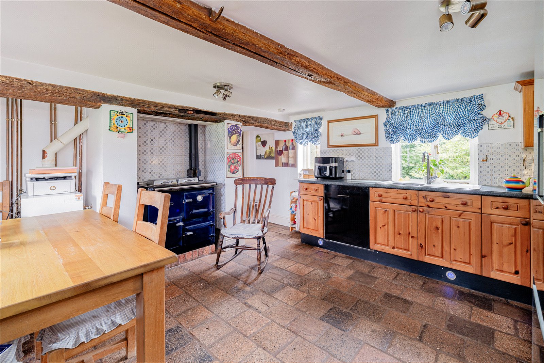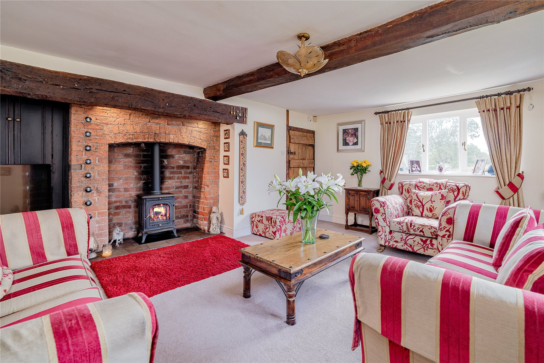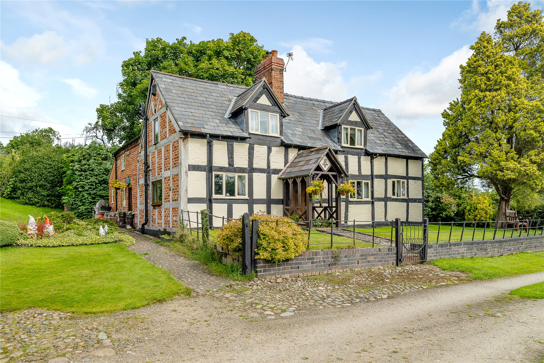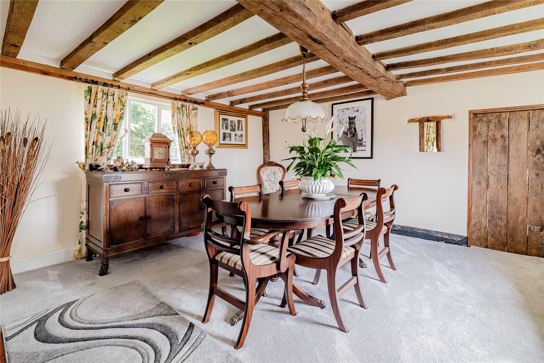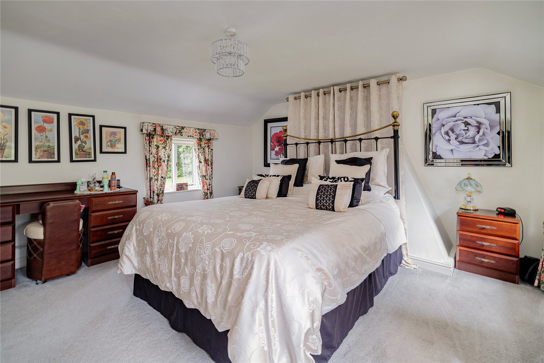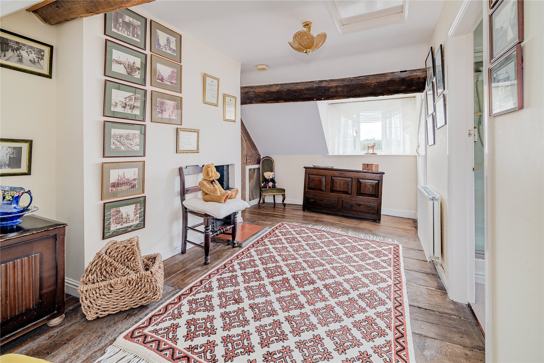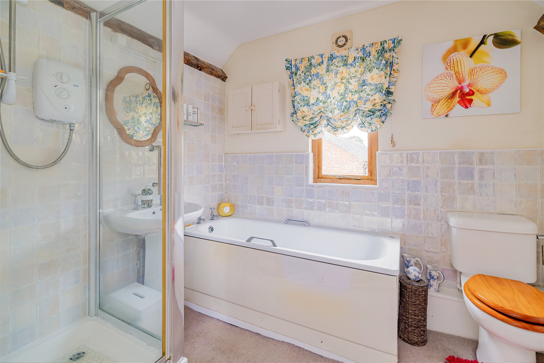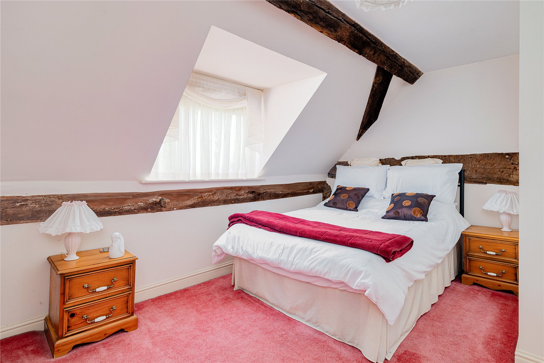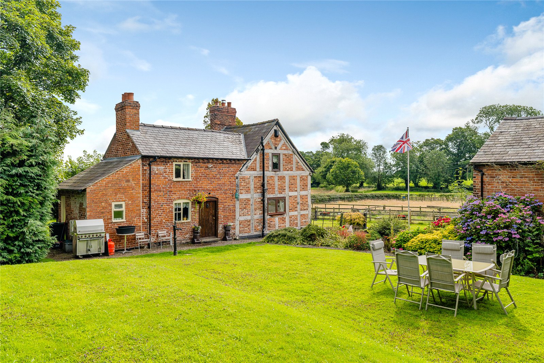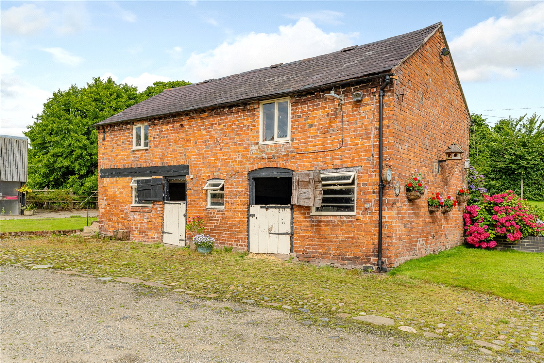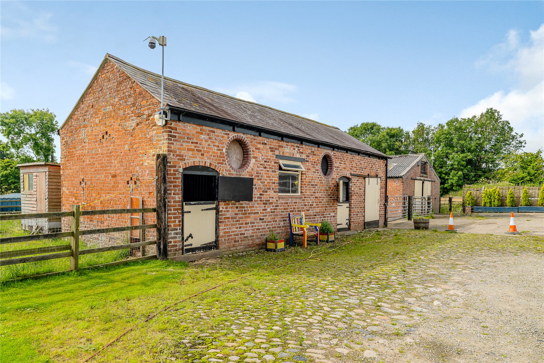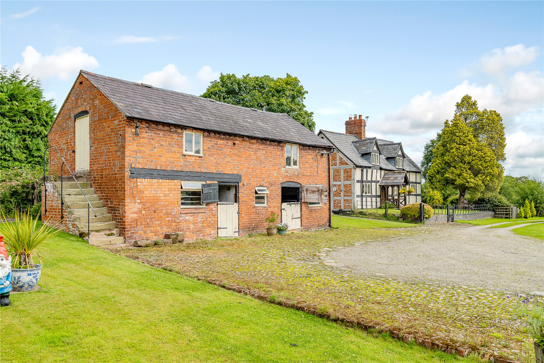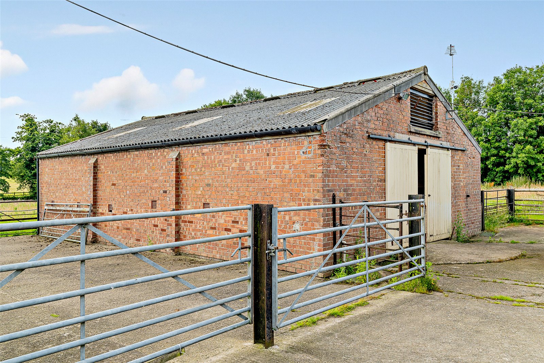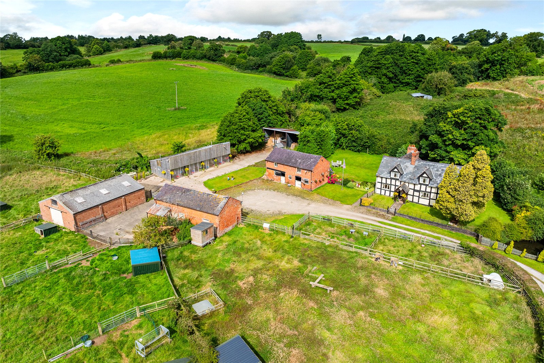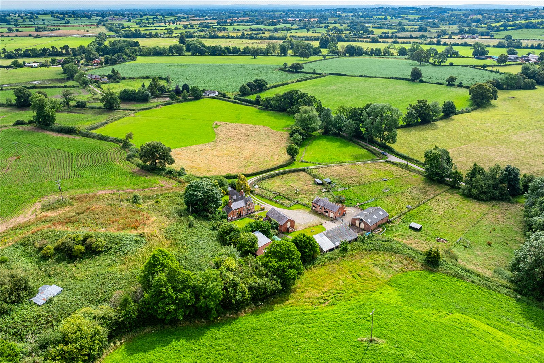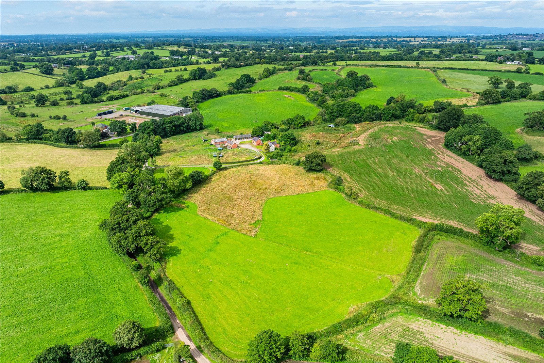Comprising a timber framed Grade II Listed farmhouse, three detached traditional brick outbuildings, two steel portal framed pent roof sheds and land. In all extending to approximately 9.26 acres.
Ground floor
• A notable pitched roof porch opens into the reception hall with stairs to the first-floor landing.
• A spacious sitting room features a woodburning stove with brick chimney piece within an inglenook fireplace. This room enjoys delightful views to the front of the property.
• The kitchen is fitted with an extensive range of fitted cabinets with a variety of integrated appliances. The focal point of the kitchen is a Rayburn Royale oil fired range cooker within a tiled recess. The kitchen offers space for a breakfast table.
• A well-proportioned dining room enjoys an exposed beamed ceiling and there is an open fireplace within the wooden surround with tiled inset. Also to the ground floor is a snug with some exposed timber wall frame and a utility room and ground floor WC.
First floor
• A spacious landing features exposed wide polished oak floorboards and an original cast iron grate fireplace.
• The principal bedroom is semi-vaulted and enjoys twin aspects. There are two further bedrooms.
• The family bathroom is fitted with a white four-piece suite including a shower cubicle and panelled bath.
• Off the landing are two substantial storerooms providing wardrobe space.
Gardens and Grounds
• A gated entrance opens onto a sweeping driveway leading to courtyard parking to the front of the property.
• The property sits in mature formal gardens to the east and west of the house including an ornamental pond.
• There are three traditional brick agricultural outbuildings comprising stabling, general storage and workshop facilities.
• There are two four-bay steel framed pent roof sheds.
• To the southern side of the house is a large paddock currently divided into eight enclosures of varying sizes.
• To the southeast of the house is a smaller paddock with a field gate access into the larger of the three fields which sits to the north east of the house.
• All the land is in permanent pasture.
• To the rear of the property is an area of undulating land offering additional opportunities.
Situation
Pearl Farm is situated off a quiet country lane, in a beautiful semi-rural setting, on the fringe of the hamlet of Tushingham, close to Malpas and Whitchurch. Malpas offers a range of day-to-day amenities including several public houses, a general store with bakery, restaurants and a doctor’s surgery. The nearby market towns of Whitchurch and Nantwich, along with Chester offer more comprehensive facilities.
Local primary schools include Tushingham with Grindley CofE Primary School and Bishop Heber High School in Malpas, the latter deemed ‘outstanding’ by Ofsted. Local independent schools include King’s and Queen’s Schools in Chester along with Abbey Gate College in Saighton.
The property is well-placed for commuting to the commercial centres of the Northwest via road and rail. Crewe, Wrexham and Chester railway stations all offer regular services to London, Euston within 2 hours.
Fixtures and Fittings
All fixtures, fittings and furniture such as curtains, light fittings, garden ornaments and statuary are excluded from the sale. Some may be available by separate negotiation.
Services
Mains electricity and water. Private drainage system. Oil fired central heating. None of the services or appliances, heating installations, plumbing or electrical systems have been tested by the selling agents.
If the private drainage system requires updating/replacement, it is assumed that prior to offers being made, associated costs have been considered and are the responsibility of the purchaser. Interested parties are advised to make their own investigations, no further information will be provided by the selling agents.
The estimated fastest download speed currently achievable for the property postcode area is around 900 Mbps (data taken from checker.ofcom.org.uk on 26/07/2024). Actual service availability at the property or speeds received may be different.
We understand that the property is likely to have current mobile coverage (data taken from checker.ofcom.org.uk on 26/07/2024). Please note that actual services available may be different depending on the particular circumstances, precise location and network outages.
Tenure
The property is to be sold freehold with vacant possession.
Local Authority
Cheshire West & Chester Council
Council Tax Band: G
Public Rights of Way, Wayleaves and Easements
The property is sold subject to all rights of way, wayleaves and easements whether or not they are defined in this brochure.
There is a footpath running along the edge of the smaller paddock, from Willeymoor Lane, along the driveway and to the right of the house.
Plans and Boundaries
The plans within these particulars are based on Ordnance Survey data and provided for reference only. They are believed to be correct but accuracy is not guaranteed. The purchaser shall be deemed to have full knowledge of all boundaries and the extent of ownership. Neither the vendor nor the vendor’s agents will be responsible for defining the boundaries or the ownership thereof.
Viewings
Strictly by appointment through Fisher German LLP.
Directions
Postcode – SY13 4QN
what3words ///winners.deleting.moons
Guide price £695,000 Sold
Sold
- 3
- 3
- 9.26 Acres
3 bedroom house for sale Willeymoor Lane, Whitchurch, Cheshire, SY13
VIEWING BY APPOINTMENT A charming smallholding, including the principal house, outbuildings and land, in about 9.26 acres, located in an idyllic rural setting in the hamlet of Tushingham.
- A fabulous smallholding in an idyllic rural setting
- Principal three-bedroom detached Grade II Listed cottage
- Approx. 156 sq. m (1,677 sq. ft) of living accommodation
- Three traditional brick outbuildings
- Two steel-framed pent roof sheds
- Development potential STP
- Formal gardens and agricultural land
- In all extending to approximately 9.26 acre

