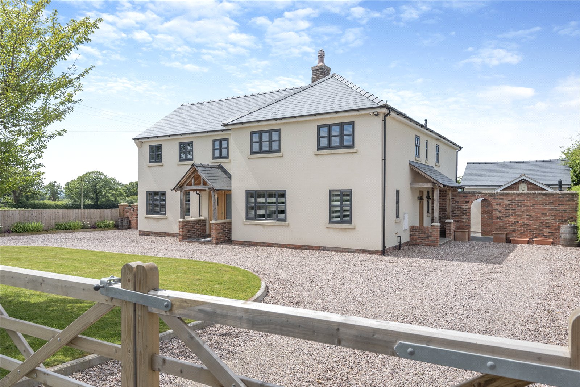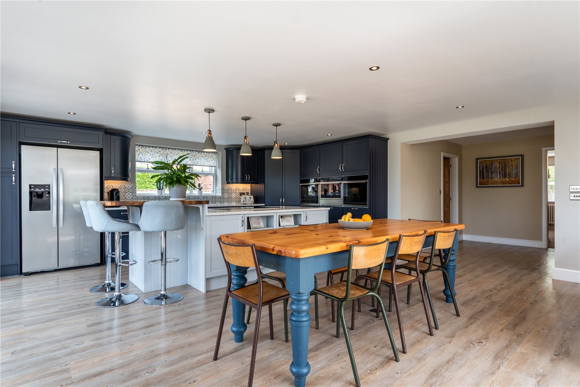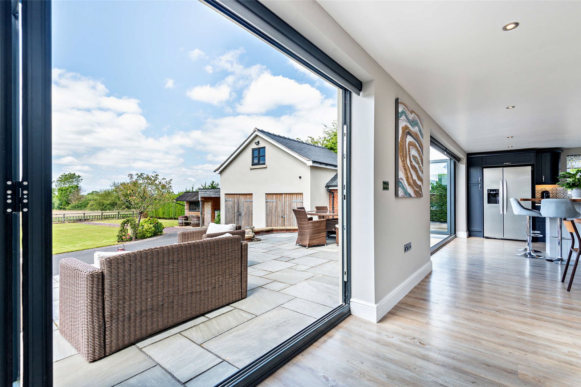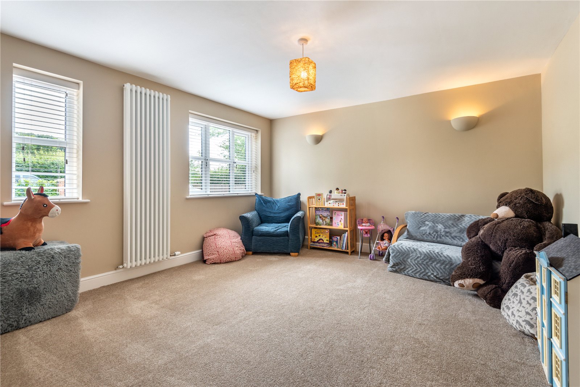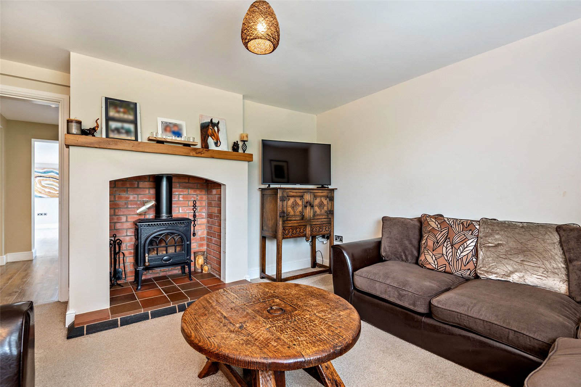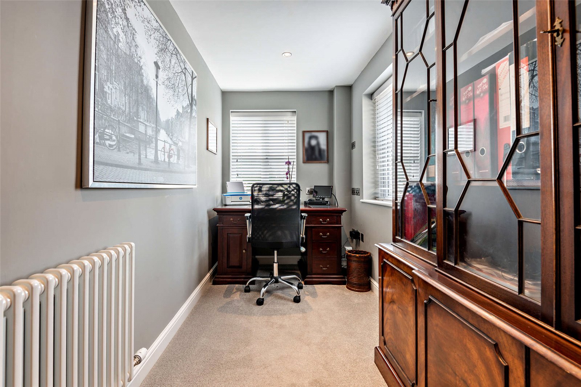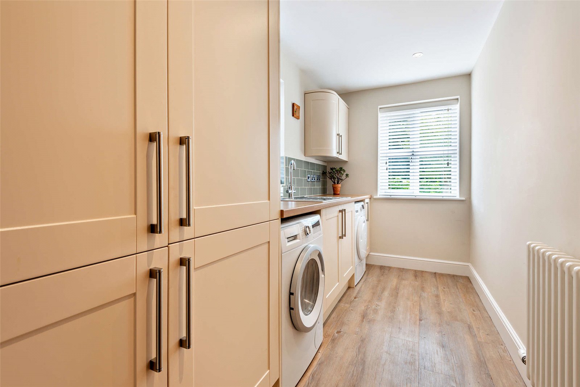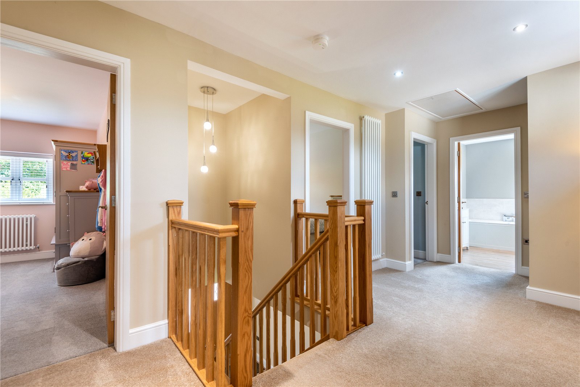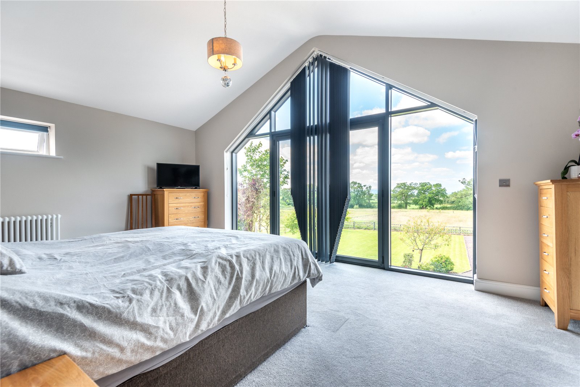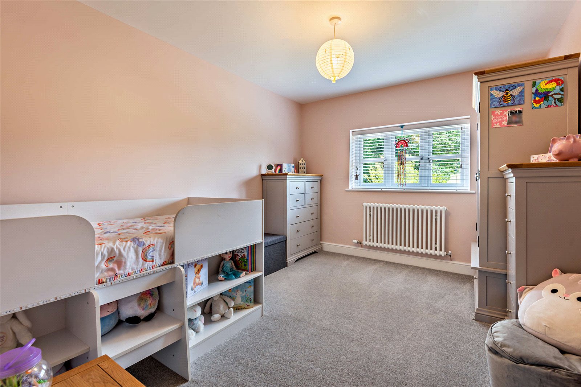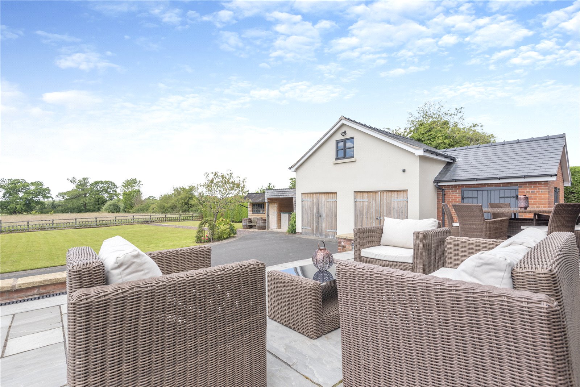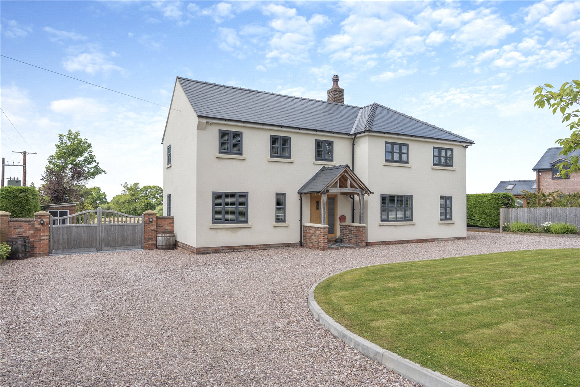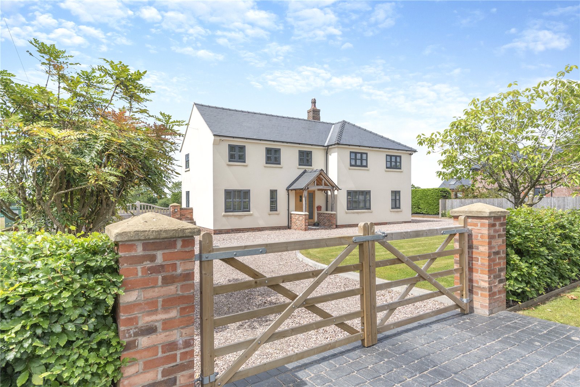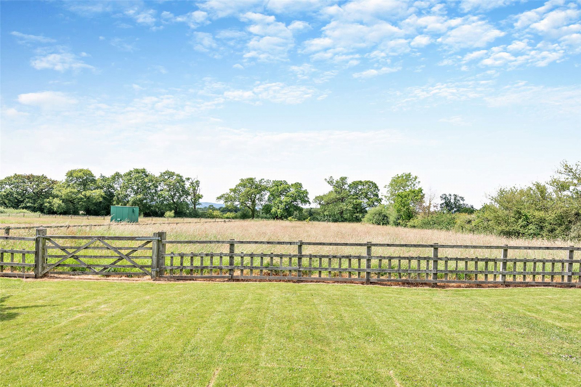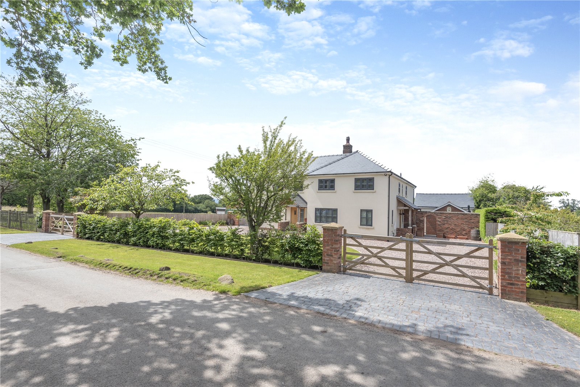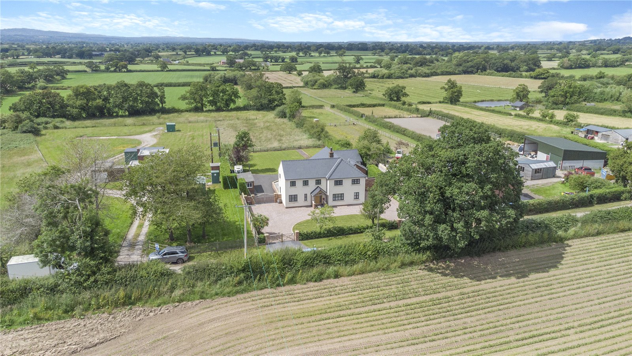This spacious family home was redeveloped in 2021 to a high standard throughout, offering free-flowing accommodation. The property has large gardens along with a range of outbuildings, with scope to convert to create a self-contained annexe, STP.
Ground Floor
• An oak framed storm porch gives way to the front door, opening into a welcoming central reception hall.
• The tremendous family kitchen is fitted with a range of cabinets by “Magnet”, including a central island with breakfast bar, all under quartz work surfaces. There is a comprehensive range of fitted and integral appliances, including twin ovens and a microwave with warming drawer. The family kitchen is warmed by underfloor heating throughout.
• The sitting room features a wood-burning stove within a recess with oak over mantel and quarry tiled hearth.
• A well-proportioned lounge is currently being used as a child’s play room.
• Also to the ground floor is a generous study and utility room, along with a cloakroom and WC, all beautifully presented.
First Floor
• A light oak spindle staircase leads to a spacious first-floor landing, giving access to all bedrooms.
• A luxurious principal bedroom has a vaulted ceiling with a glazed elevation affording wonderful views to the Welsh hills. In addition there is a well-appointed en suite bathroom and a walk-in wardrobe with elaborate fittings.
• The guest bedroom enjoys en suite facilities and there are three further bedrooms.
• A spacious family bathroom is fitted with a contemporary suite, including a walk-in shower with drench head, along with a bath.
Gardens and Grounds
• The property is gated with an in-and-out driveway, offering generous parking.
• An inner gate allows vehicular access to the rear, along with additional parking and access to the garaging.
• Adjoining the rear of the house is a large natural stone paved terrace, with delightful rural views.
• The extensive lawned gardens, include an array of fruit trees, including apple, pear and plum.
• The outbuildings include twin garages with a room above, a general store with WC, a stable. Covered store and a tack room. In addition there is a brick building, ideal as a wood/fuel store.
• The garden extends to approximately 0.44 of an acre.
• The current owners rent land to the rear, extending to approximately 1.5 acres from Severn Trent.
Situation
Eastwood lies between the two highly sought-after villages of Tilston and Malpas. Tilston affords a variety of local amenities including a highly regarded gastro pub, Carden Arms, a village store, a church and playing fields. Malpas offers an excellent choice of local amenities, whilst Chester has a comprehensive offering.
On the educational front, Tilston has a highly regarded primary school and secondary schooling is available at Bishop Heber, Malpas rated "Outstanding" by Ofsted. Independent schools include King's and Queen's School in Chester and Abbeygate College, Saighton.
The area is well-situated for commuting to the commercial centres of the North West via road and rail. Both Chester and Wrexham offer direct services to London, Euston within 2 hours.
Fixtures and Fittings
All fixtures, fittings and furniture such as curtains, light fittings, garden ornaments and statuary are excluded from the sale. Some may be available by separate negotiation.
Services
Mains water and electricity. Oil fired central heating. Private drainage, draining to Severn Trent facility (currently £220 PA). None of the services or appliances, heating installations, plumbing or electrical systems have been tested by the selling agents.
If the private drainage system requires updating/replacement, it is assumed that prior to offers being made, associated costs have been considered and are the responsibility of the purchaser. Interested parties are advised to make their own investigations, no further information will be provided by the selling agents.
We understand that the current broadband download speed at the property is around 2.8 Mbps, however please note that results will vary depending on the time a speed test is carried out. The estimated fastest download speed currently achievable for the property postcode area is around 7 Mbps (data taken from checker.ofcom.org.uk on 02/07/2024). Actual service availability at the property or speeds received may be different.
We understand that the property is likely to have limited current mobile coverage (data taken from checker.ofcom.org.uk on 02/07/2024). Please note that actual services available may be different depending on the particular circumstances, precise location and network outages.
Tenure
The property is to be sold freehold with vacant possession.
Local Authority
Cheshire West & Chester Council.
Council Tax band G.
Public Rights of Way, Wayleaves and Easements
The property is sold subject to all rights of way, wayleaves and easements whether or not they are defined in this brochure.
Plans and Boundaries
The plans within these particulars are based on Ordnance Survey data and provided for reference only. They are believed to be correct but accuracy is not guaranteed. The purchaser shall be deemed to have full knowledge of all boundaries and the extent of ownership. Neither the vendor nor the vendor’s agents will be responsible for defining the boundaries or the ownership thereof.
Viewings
Strictly by appointment through Fisher German LLP.
Directions
Postcode – SY14 7DL
What3words: /// topmost.kings.pianists
Guide price £850,000 Sale Agreed
Sale Agreed
- 5
- 3
- 0.44 Acres
5 bedroom house for sale Whitewood Lane, Tilston, Malpas, Cheshire, SY14
A spacious and beautifully presented family home, located in an idyllic setting, with extensive parking, garaging, stabling and large gardens backing onto open countryside.
- Recently extended and renovated to a high standard.
- 5 generous bedrooms, all with views.
- Tremendous open-plan family kitchen.
- 2 receptions rooms and a study.
- 3 bath/shower rooms and a WC.
- Approx 246 sq m (2647 sq ft) of living accommodation.
- Twin garaging with ancillary rooms above.
- Stabling, general store rooms, extensive parking, gardens.

