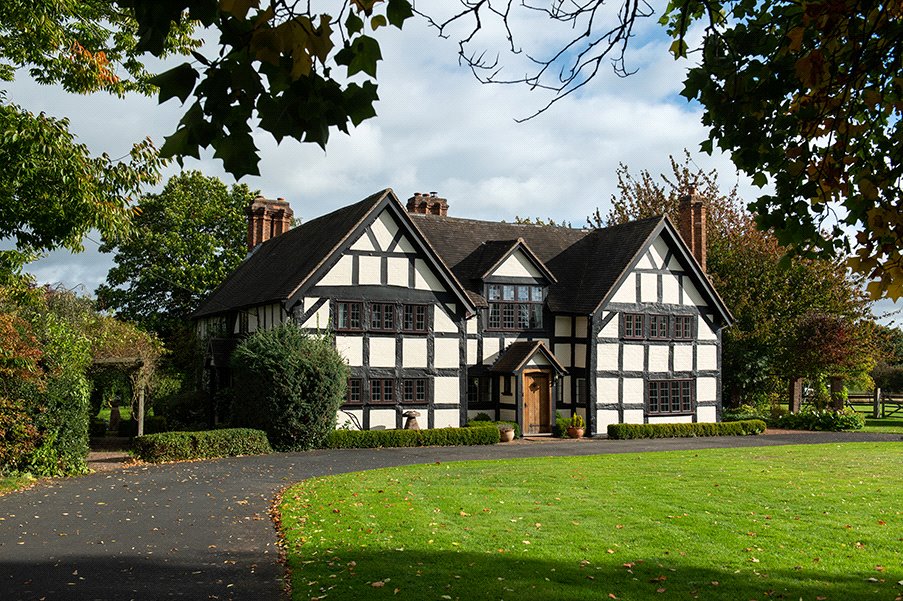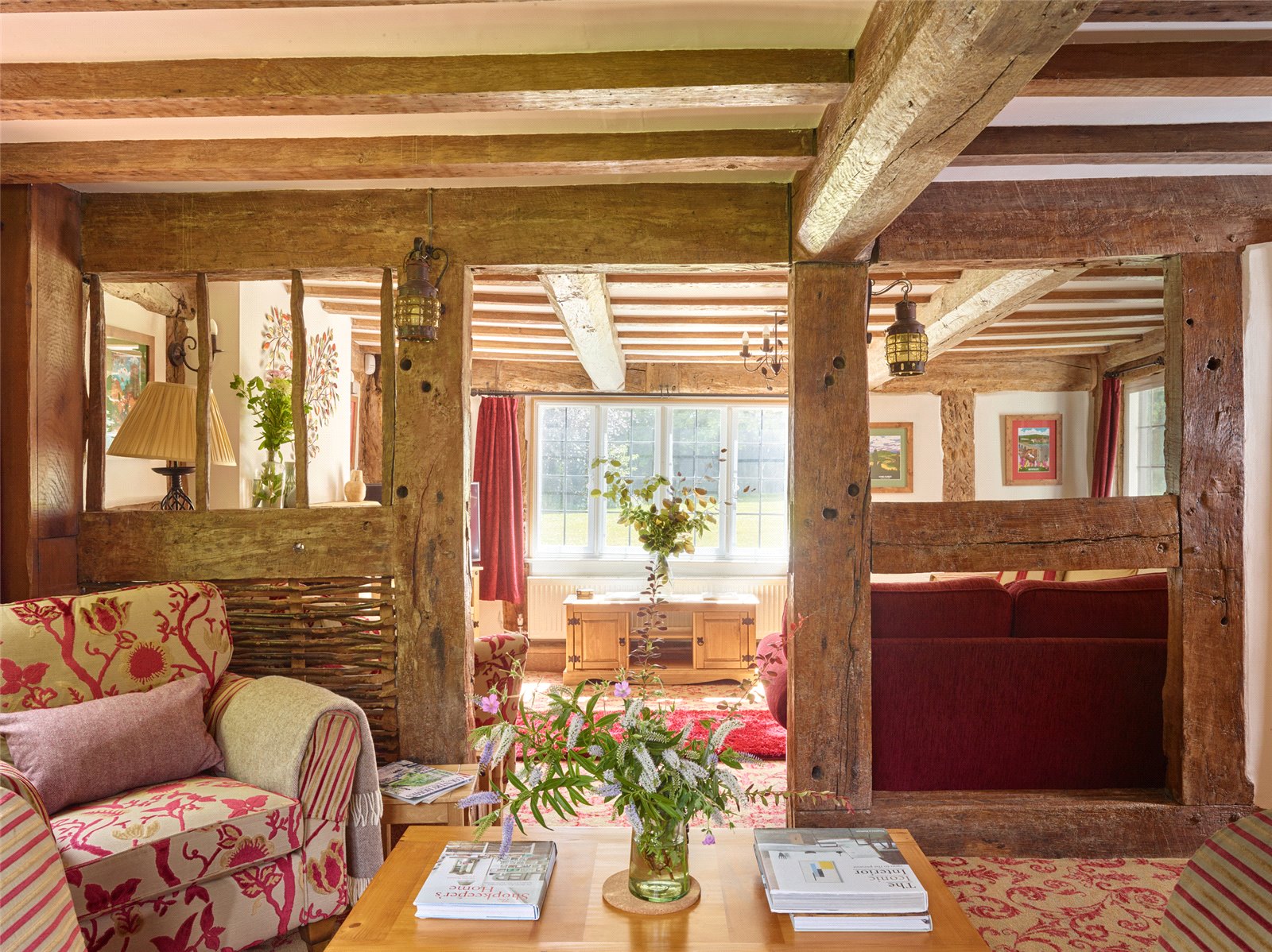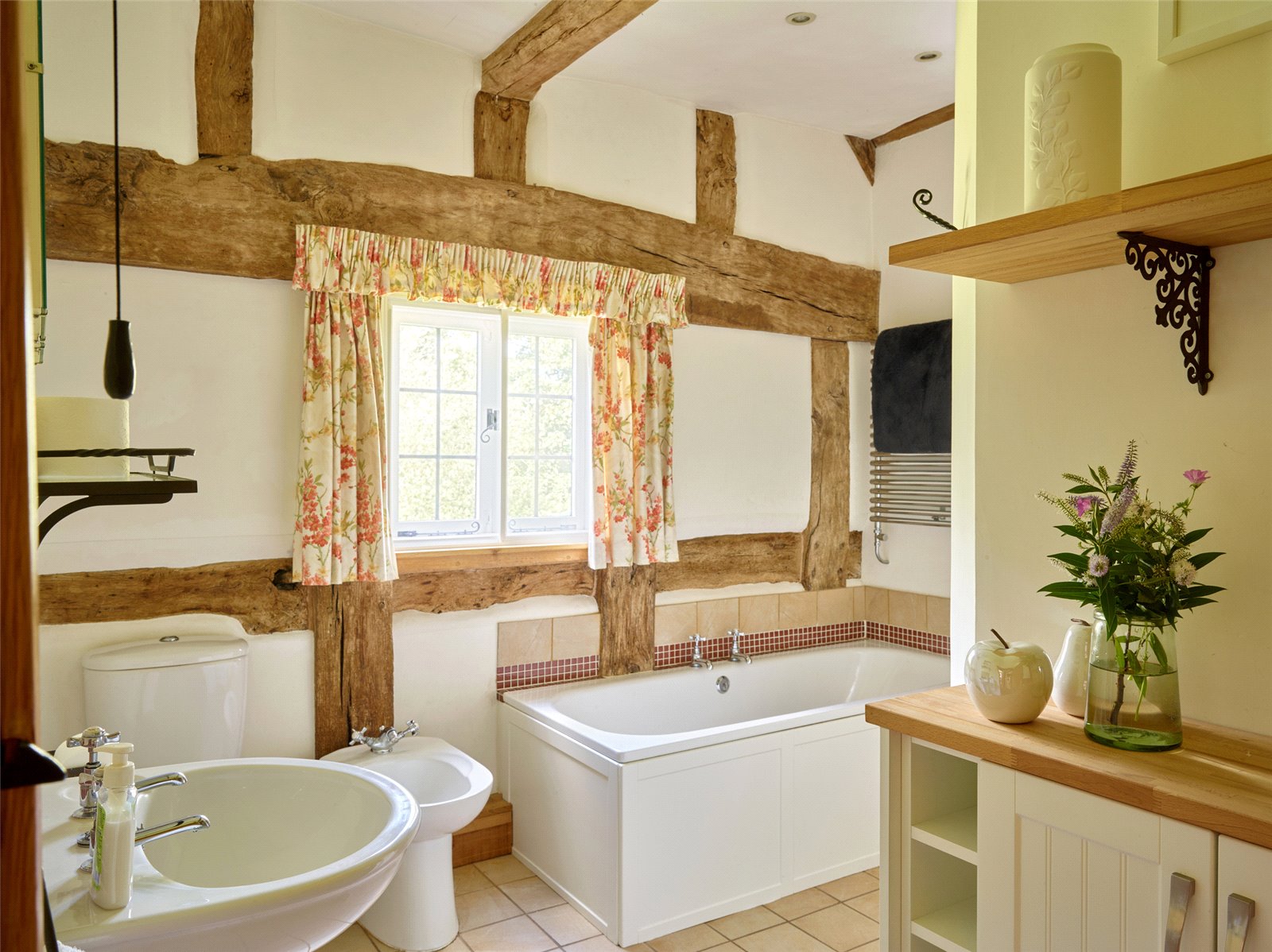A conveniently located handsome and characterful, well-maintained Grade II listed 5 bedroom Manor House. The property also includes a separate 2 bedroom Coach House incorporating garaging and a store, together with traditional outbuildings set in private gardens and grounds.
Ground floor
• A solid front door opens to a vestibule that in turn opens to a dining hall with a fine inglenook fireplace.
• A door opens to an inner hall off which is a door to the cloakroom and side entrance door set under a pretty pillared pitched roof porch.
• The drawing room features exposed timber frame and fireplace housing a log burner. A study/sitting room completes the reception rooms.
• The oak fitted kitchen has granite worktops and a range of integrated appliances.
• Off the kitchen is the fitted utility room with a door to the boot/plant room.
First floor
• Upstairs are five bedrooms and the fifth bedroom is fitted with Iroko wood shelving, offering potential for it to be used as a study.
• The principal bedroom has a vaulted ceiling and en suite shower room.
• The four further bedrooms are served by a family bathroom and a family shower room.
The Coach House and Outbuildings
• The Coach House comprises three garages, one of which incorporates a secure store and WC. In 2014 it was converted into a spacious two bedroom annexe.
• The Old Barn is Grade II listed and has 17th century origins. It is a large barn with front and rear coach doors. It is subject to an uplift clause for a period of 35 years from 30 May 2013 and sets out that a payment of 50% of the increase in value if sold separately from Acton Manor. This overage provision is tied to the enhancement in value resulting from obtaining a planning permission, rather than the actual development of the barn itself.
• The Stables is a traditional brick stable block, comprising three large stables and a tack room with an enclosed area in front and a gated access to the lane.
Gardens and Grounds
• The driveway sweeps up to the front of Acton Manor through delightful level and mature gardens including a quaint summerhouse.
• The lawned garden wraps around the house allowing the all-day sunshine to be enjoyed.
• Throughout are mature trees, evergreen and perennial plants that provide all-year round interest and colour.
• At the western side of the house is small formal garden with paved paths, a pergola and dwarf box hedging.
• There are strategic seating areas including two gazebos in the western part of the garden, one of which is set over a paved terrace and the other over a decked terrace with a hot tub (available by separate negotiation). There is also a traditional brick garden store and timber storage shed.
• There are three paddocks, one of which includes a children’s play area with zip wires. All are level and enclosed by post and rail fencing and mature hedging.
Situation
Acton Manor is situated off a quiet country lane in a rural position yet conveniently located near the thriving village of Ombersley (3 miles) with a delicatessen that includes a butchers and coffee shop, several public houses, fine dining at the Venture In restaurant, tennis and cricket clubs, a doctor’s surgery and dentist and a church. There are also several farm shops in the locality.
There are excellent private schools in the area including Worcester (Kings and RGS) and Malvern College. Bromsgrove School and Winterfold House are also in the county.
Nearby Droitwich Spa has a Waitrose and a mainline station with trains running regularly to Birmingham, whilst the train stations in Worcester and Worcestershire Parkway offer direct trains to London Paddington. Acton Manor also offers ease of access to the M5 Junction 5 (7.5 miles) and Junction 6 (9 miles).
Worcester city to the south offers a wide range of everyday amenities as well as County cricket and horseracing. The thriving City of Birmingham to the north has an international airport (33 miles), and several national train terminals.
Fixtures and Fittings
All fixtures, fittings and furniture such as curtains, light fittings, garden ornaments and statuary are excluded from the sale. Some may be available by separate negotiation.
Services
Mains water and electricity. Private drainage. Heating and hot water for Acton Manor is via a ground source heat pump and LPG fired central and hot water heating to the Coach House. None of the services or appliances, heating installations, plumbing or electrical systems have been tested by the selling agents.
If the private drainage system requires updating/replacement, it is assumed that prior to offers being made, associated costs have been considered and are the responsibility of the purchaser. Interested parties are advised to make their own investigations, no further information will be provided by the selling agents.
The estimated fastest download speed currently achievable for the property postcode area is around 80 Mbps (data taken from checker.ofcom.org.uk on 29/04/2024). Actual service availability at the property or speeds received may be different.
We understand that the property is likely to have current mobile coverage (data taken from checker.ofcom.org.uk on 29/04/2024). Please note that actual services available may be different depending on the particular circumstances, precise location and network outages.
Tenure
The property is to be sold freehold with vacant possession.
Local Authority
Wychavon District Council
Council Tax Band: H
Public Rights of Way, Wayleaves and Easements
The property is sold subject to all rights of way, wayleaves and easements whether or not they are defined in this brochure.
Plans and Boundaries
The plans within these particulars are based on Ordnance Survey data and provided for reference only. They are believed to be correct but accuracy is not guaranteed. The purchaser shall be deemed to have full knowledge of all boundaries and the extent of ownership. Neither the vendor nor the vendor’s agents will be responsible for dening the boundaries or the ownership thereof.
Viewings
Strictly by appointment through Fisher German LLP.
Directions
Postcode – DY13 9TF (Satnav will not take you to the property)
what3words ///triangles.record.goose
Guide price £1,300,000
- 5
- 3
5 bedroom house for sale Acton, Nr Ombersley, Worcestershire, DY13
Handsome Grade II listed 5 bedroom Manor House with a separate 2 bedroom Coach House and traditional barns in about 4.6 acres
- Grade II listed conveniently located Manor House
- Characterful and well-maintained home
- 5 bedrooms
- 3 reception rooms
- 3 bath/shower rooms
- Separate 2 bedroom Coach House and garaging
- Traditional outbuildings
- Private gardens and grounds
- Extending in all to about 4.6 acres
- Videography can be found on the Fisher German website






















