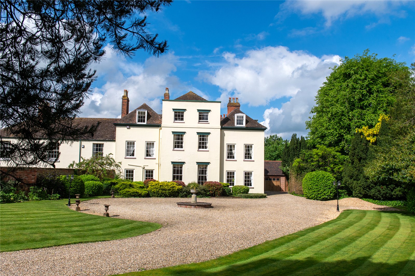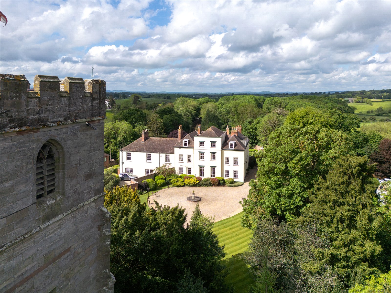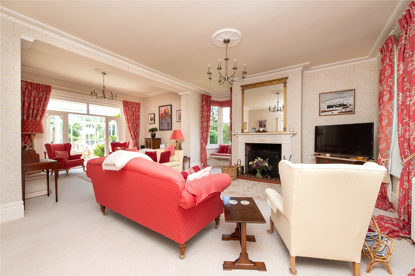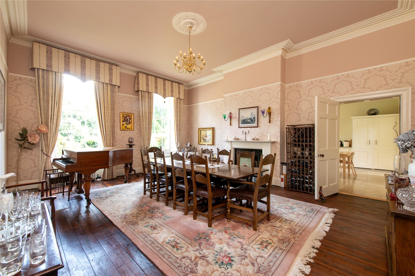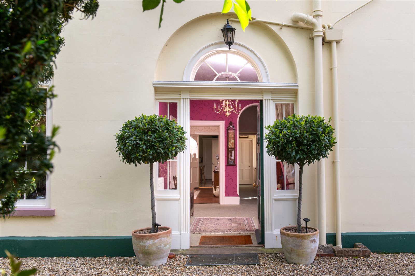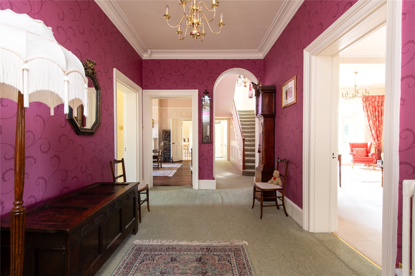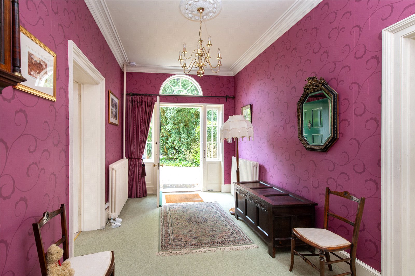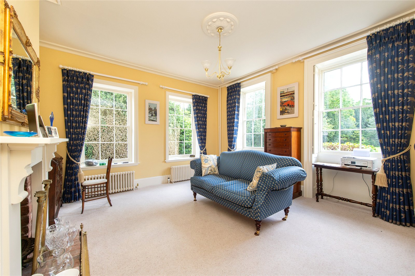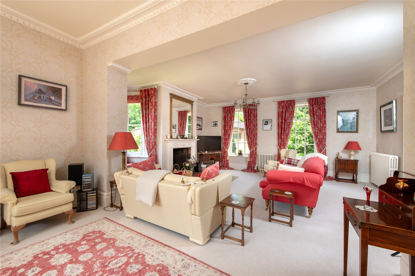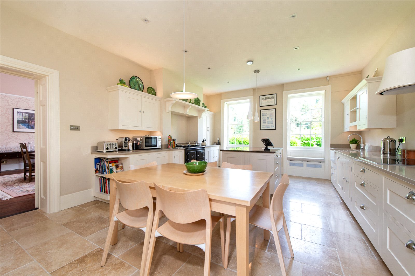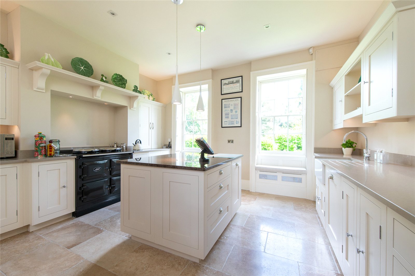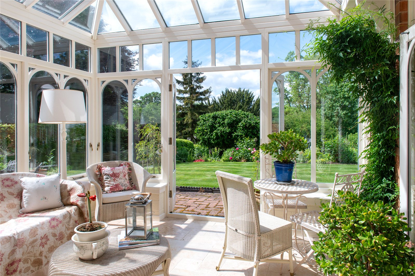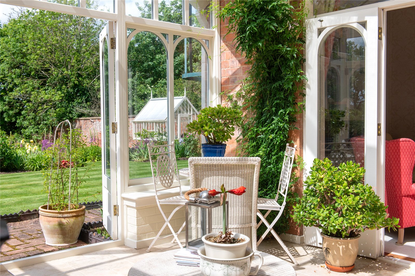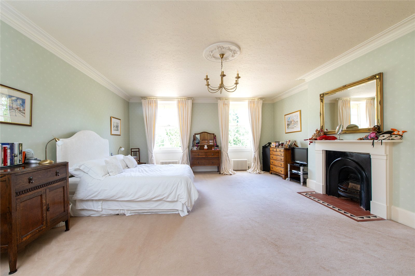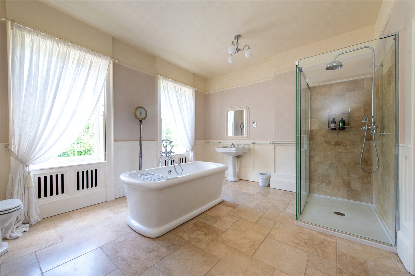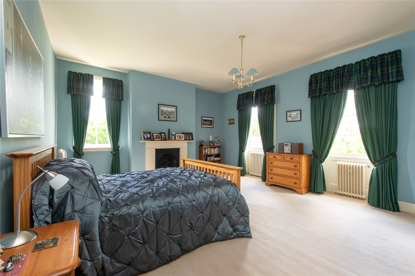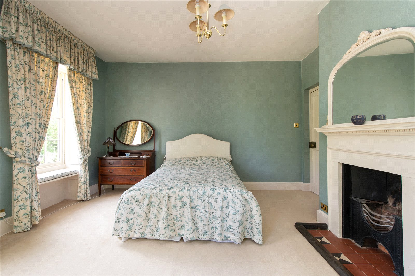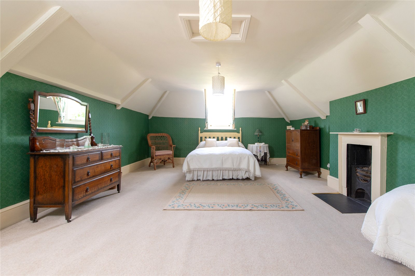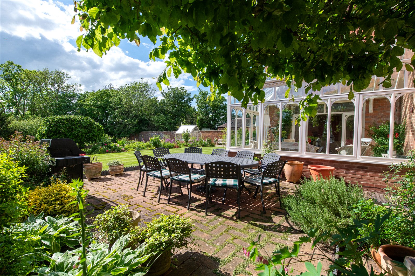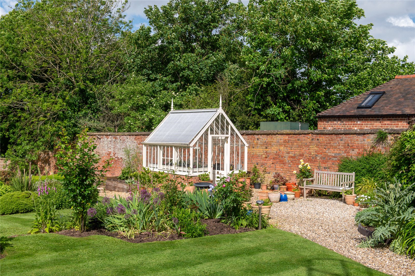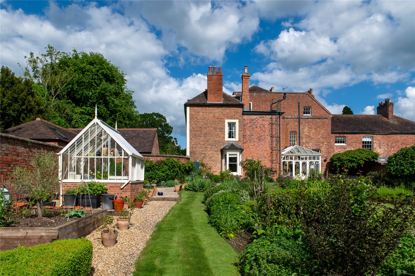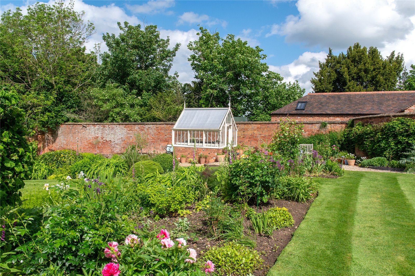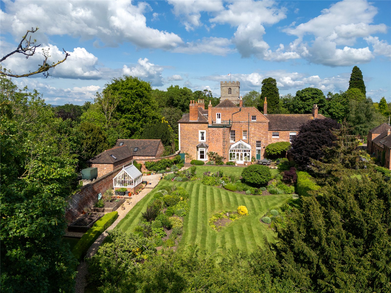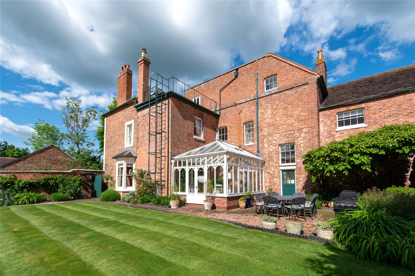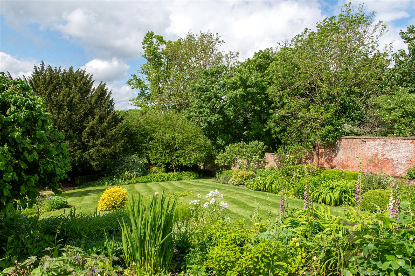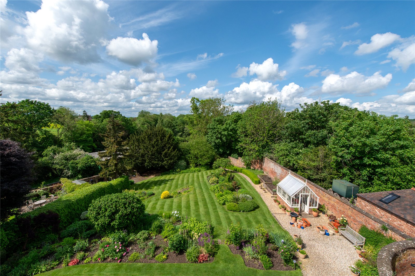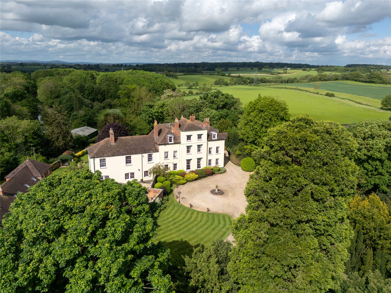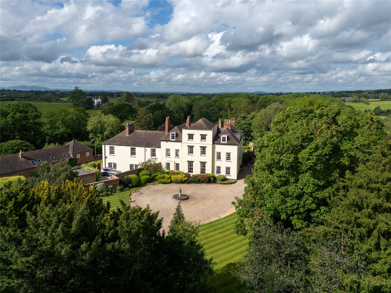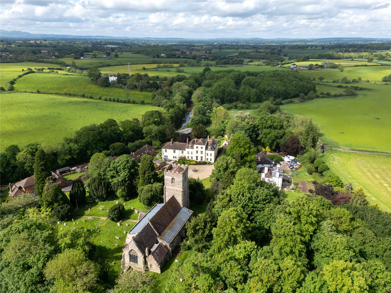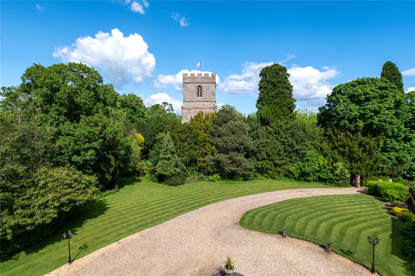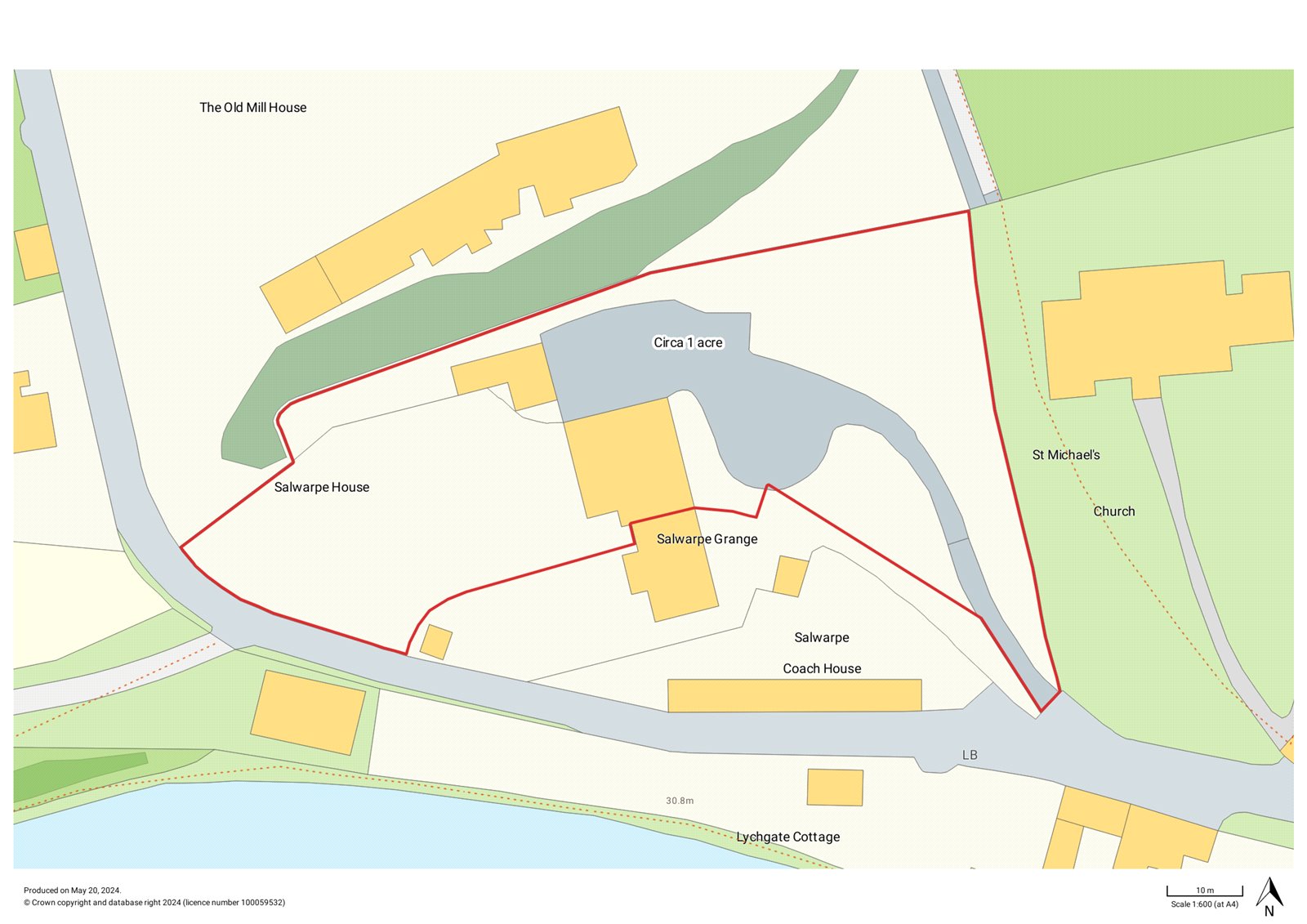Salwarpe House is a central village property forming the larger part of what was The Old Rectory. It offers exceptionally generous, well-maintained, and presented living space with a number of original features.
Ground floor
• Front door with fan light above opens to a large entrance hall with a panelled wide staircase and cloakroom at the end.
• Large, elegant drawing room with a working fireplace and French doors to the orangery that has Travertine floor tiles and French doors opening to the rear garden terrace
• Double aspect morning room with a feature fireplace and window shutters
• An impressive dining room with original floorboards, working fireplace, window shutters and a decorative feature serving hatch
• Harvey Jones fitted kitchen/breakfast room with Travertine floor tiles, window seats, stone worktops, an electric AGA and a door to a fully fitted utility room
• The property has a multi-roomed dry cellar which currently houses a new oil fired boiler for the central heating
First floor
• Large principal bedroom with a feature fireplace, dressing room and turning stairs to a sumptuous en suite with a freestanding bath and double shower
• Three further double bedrooms all with feature fireplaces served by a family bathroom with a shower over the bath
Second floor
• Three double bedrooms, two of which have feature fireplaces, served by a family bathroom with a shower over the bath
• Two further large rooms that are currently used for storage, capable of conversion to bedrooms
• The top floor offers flexible living space and off the landing is a door to a decked roof terrace with a metal balustrade offering wonderful leafy countryside views
Garden & Grounds
• Beautiful, gated front and rear private landscaped gardens of circa 1 acre with a peaceful outlook to the 14th century village church
• Electric wrought iron gates open to a gravel drive and parking for several vehicles
• Either side of the gravel drive are well-manicured lawns
• There is a large L-shaped triple detached garage extending to additional workshop/garden store space.
• The rear private gardens are beautifully landscaped and include an attractive greenhouse and two raised vegetable beds
• There are various strategic gravel and paved terraces allowing al fresco dining whilst enjoying a view of the gardens
• Throughout the grounds are mature evergreen and perennial plants providing all year interest and colour, along with mature trees
Situation
Salwarpe House is at the heart of this extremely desirable village, that comprises a scattering of period rural homes set in a Conservation Area and enjoying a peaceful outlook to the fine 14th century church of St Michael. The nearby river and Salwarpe canal and local footpaths offer fine walks.
There are excellent schools in the area including a selection of private schools in Worcester (King’s and RGS), Malvern Colleges and Bromsgrove school.
The popularity of the area owes much to its rural yet convenient location. Nearby Droitwich Spa has a Waitrose and mainline station with trains running regularly to Birmingham and onward connections to London. Whilst Worcester city, 6 miles to the south, offers wider amenities as well as county cricket and horseracing.
It is very conveniently located for access to the M5 J7 (4 miles) and Birmingham City to the north has an international airport and several train terminals. The new nearby Worcestershire Parkway station offers regularr train services to the Cotswolds, Oxford, London and other places.
Fixtures and Fittings
All fixtures, fittings and furniture such as curtains, light fittings, garden ornaments and statuary are excluded from the sale. Some may be available by separate negotiation.
Services
Mains water drainage and electricity. Oil fired central and water heating, two immersion heaters and cisterns, (one on the top floor). None of the services or appliances, heating installations, plumbing or electrical systems have been tested by the selling agents.
The estimated fastest download speed currently achievable for the property postcode area is around 1000 Mbps (data taken from checker.ofcom.org.uk on 20/05/2024). Actual service availability at the property or speeds received may be different.
We understand that the property is likely to have current mobile coverage (data taken from checker.ofcom.org.uk on 20/05/2024). Please note that actual services available may be different depending on the particular circumstances, precise location and network outages.
Tenure
The property is to be sold freehold.
Local Authority
Wychavon District Council
Council Tax Band: H
Public Rights of Way, Wayleaves and Easements
The property is sold subject to all rights of way, wayleaves and easements whether or not they are defined in this brochure.
Plans and Boundaries
The plans within these particulars are based on Ordnance Survey data and provided for reference only. They are believed to be correct but accuracy is not guaranteed. The purchaser shall be deemed to have full knowledge of all boundaries and the extent of ownership. Neither the vendor nor the vendor’s agents will be responsible for defining the boundaries or the ownership thereof.
Viewings
Strictly by appointment through Fisher German LLP.
Directions
Postcode – WR9 0AH
What3words ///alpha.flags.posting
Guide price £1,295,000 Sale Agreed
Sale Agreed
- 7
- 4
- 0.99 Acres
7 bedroom house for sale Copcut Lane, Salwarpe, Droitwich, Worcestershire, WR9
Formerly part of The Old Rectory and now a handsome, spacious and characterful attached Grade II listed 18th century village house set in beautiful 1 acre landscaped gardens.
- Handsome and spacious Grade II listed family home
- Flexible and charaterful accommodation over three floors
- 4 impressive reception rooms
- Principal bedroom with dressing room & sumptuous en suite
- 7-8 further double bedrooms, 2 further bathrooms
- Decked roof terrace with fabulous countryside views
- Peaceful position in the heart of desirable village location
- Beautiful 1 acre landscaped gardens

