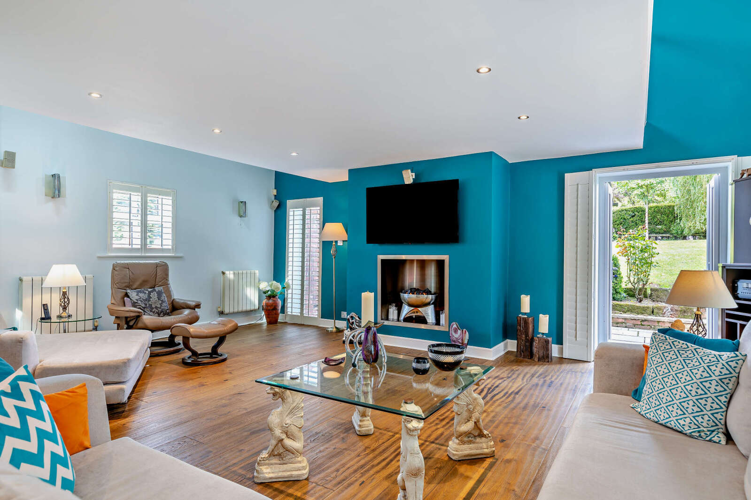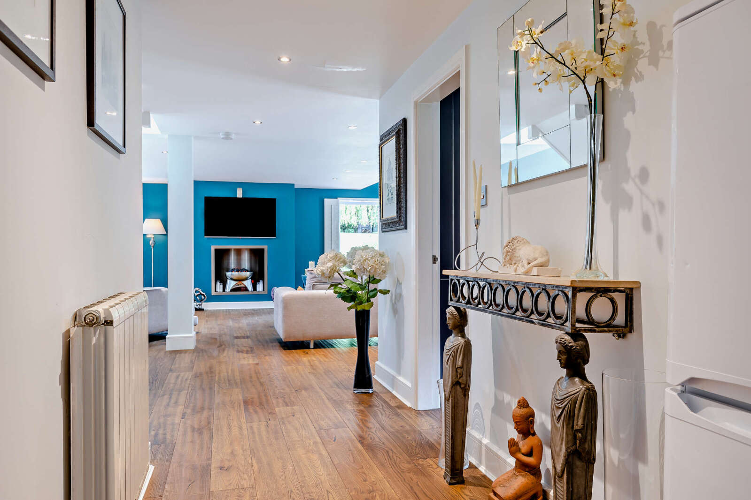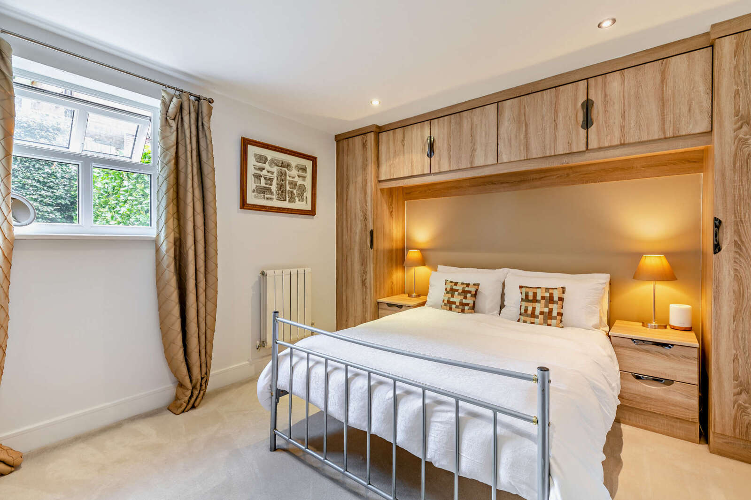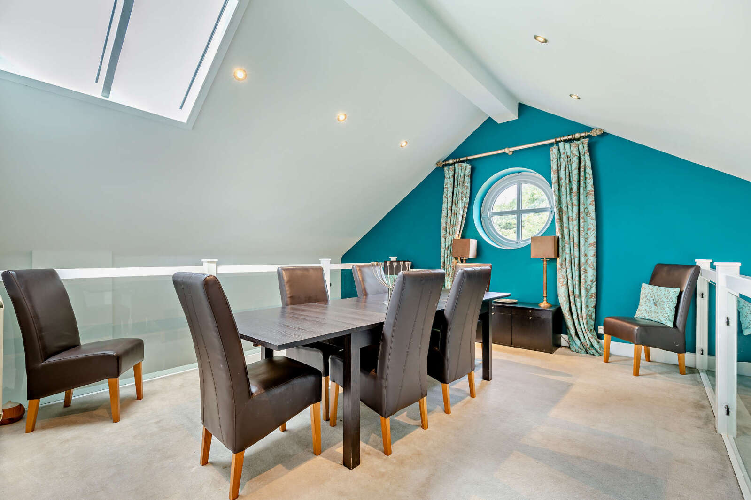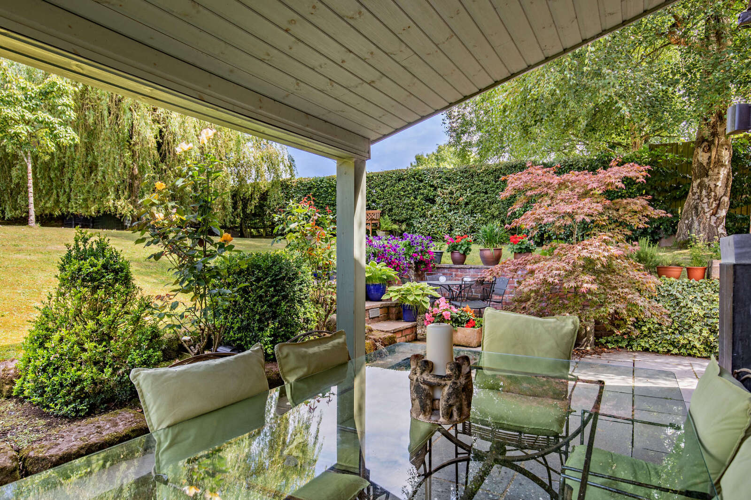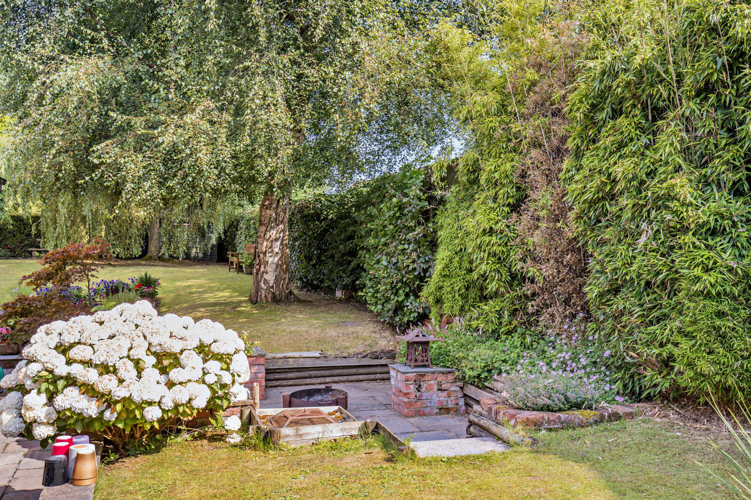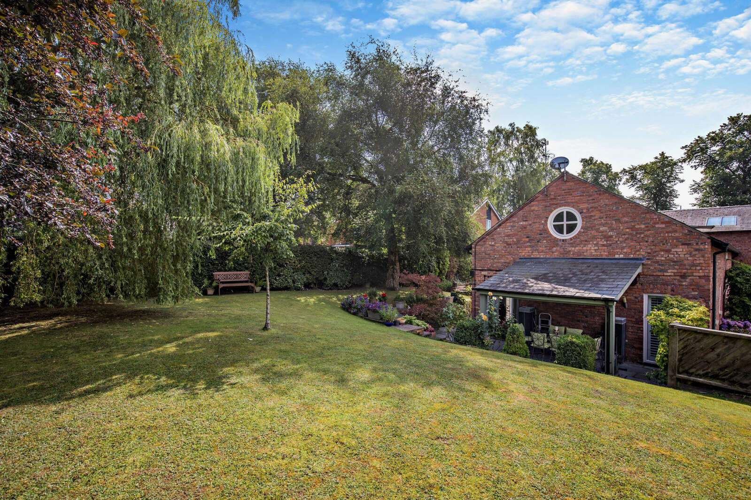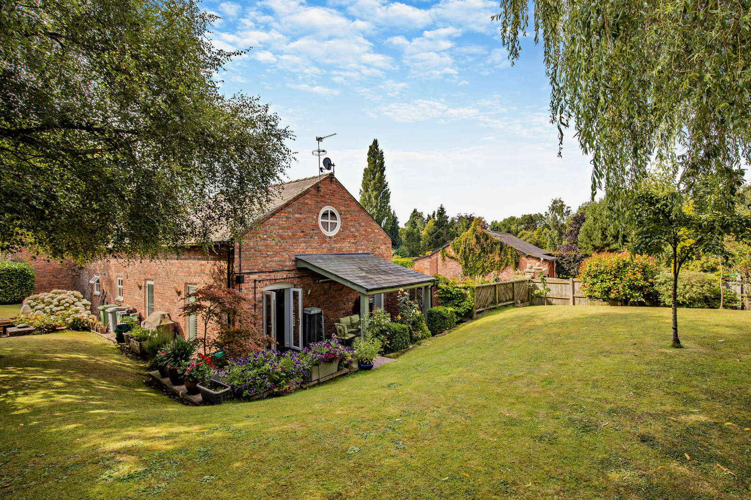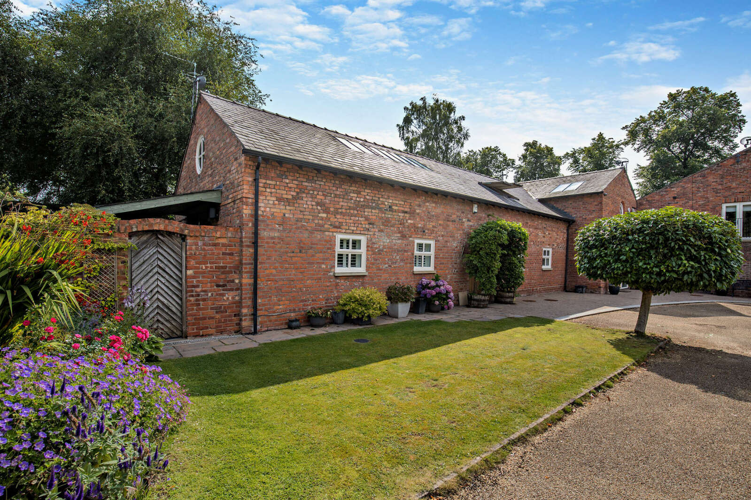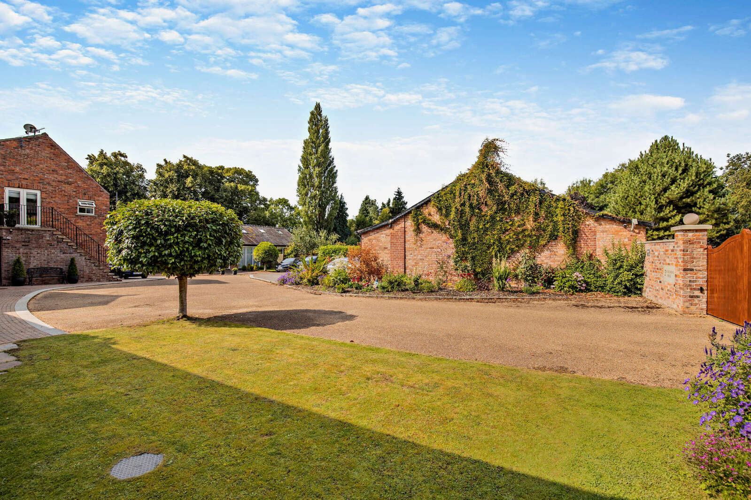A picturesque Cheshire-brick dwelling within a five-property private development that provides secluded accommodation for professionals, for those downsizing, or for those looking for a second home, all of whom have country living at heart.
Ground floor
• Entrance hall with oak flooring leading to a generous-sized reception room with oak flooring, triple aspect double-glazed shuttered windows, feature fireplace with contemporary coal-effect gas fire, and French doors onto the rear garden
• Small utility room with space for washing machine, Worcester boiler (2/3 years old), single stainless steel sink and storage
• Kitchen with a range of wall and base units under granite worktops, triple ovens (one a steamer), induction hob with stainless steel extractor above, single stainless steel sink, dishwasher, and integrated full length fridge and freezer
• Double bedroom with fitted wardrobes/units and side garden shuttered outlook
• Wet room with travertine floor and wall tiles, shower enclosure, wall-mounted wash hand basin, and WC
• Second double bedroom with light oak fitted wardrobes/units and shuttered front outlook
• En suite with bath with electric shower above and separate handheld shower attachment, wall-mounted wash hand basin, WC, and travertine wall and floor tiles
First floor
• Central timber and glazed staircase that leads to a bright landing with feature panelled skylight
• Large galleried reception room currently used as a dining room but with scope for alternative use. Featuring a round window which opens and rotates fully on the gable end and panelled skylight within the eaves provide ample natural lighting
• Large master bedroom within the eaves of the property. An extensive range of bespoke wooden wardrobes and units provide ample storage, and two Velux windows overlooking the front of the house allow for plenty of natural light
• En suite bathroom with WC, inset bath with wall-mounted chrome fittings, separate corner shower enclosure, two bespoke wash hand basins with chrome taps and towel rail beneath, and black slate floor and wall tiles
Gardens and grounds
• Approached via a shared, resin-bonded driveway
• Oak wooden front door canopied by mature wisteria
• Front garden featuring lawn, flowerbed and paved pathway leading from the front door to the side gate, which provides access to the rear garden
• Private, mature, manicured, rear wraparound garden laid primarily to lawn with paved walkway, picturesque planting, mature specimen trees, and individual seating areas
• Wooden pergola with sloping solid roof, paved floor and electric wall-mounted heaters, providing an ideal all-year-round entertaining space
• Single garage within a separate dedicated garage block, with remote-controlled door, electricity and rear storeroom. Allocated parking in front of the house, with eo electric vehicle charger
Situation
4 Sandlebridge Farm is situated in the Cheshire country village of Little Warford, which lies on the outskirts of Alderley Edge, Mobberley and Wilmslow, an area known for its allure and prestige.
Local shopping amenities are available in Alderley Edge and Wilmslow, where you can find several of the main supermarkets as well as a good range of independent shops, restaurants, pubs and bars. For those looking for leisure facilities/activities, The Wilmslow Golf Club is a mere three-minute drive away, and tennis, cricket, squash, crown green bowls and the upcoming sport of padel tennis are available at various clubs in the neighbouring towns.
The rural location of 4 Sandlebridge Farm also means that there are plenty of designated footpaths to roam and country roads to cycle.
On the educational front, there are various state primary and secondary schools in and around Mobberley, Wilmslow, Chelford and Alderley Edge, with private facilities in Alderley Edge, Macclesfield and towards Manchester.
For commuters, the property is an equidistant 20-minute drive from the M56 and M6 motorways, providing good links to major work conurbations.
Fixtures and Fittings
All fixtures, fittings and furniture such as curtains, light fittings, garden ornaments and statuary are excluded from the sale. Some may be available by separate negotiation.
Services
Mains water, gas, electric and drainage. None of the services or appliances, heating installations, plumbing or electrical systems have been tested by the selling agents.
We understand that the current broadband download speed at the property is around 1GB fibre connection, however please note that results will vary depending on the time a speed test is carried out. The estimated fastest download speed currently achievable for the property postcode area is around 1000 Mbps (data taken from checker.ofcom.org.uk on 16/07/2024). Actual service availability at the property or speeds received may be different.
We understand that the property is unlikely to have current mobile coverage (data taken from checker.ofcom.org.uk on 15/08/2024). Please note that actual services available may be different depending on the particular circumstances, precise location and network outages.
Tenure
The property is to be sold leasehold (999 years from 2002).
Local Authority
Cheshire East Council
Council Tax Band: G
Public Rights of Way, Wayleaves and Easements
The property is sold subject to all rights of way, wayleaves and easements whether or not they are defined in this brochure.
Plans and Boundaries
The plans within these particulars are based on Ordnance Survey data and provided for reference only. They are believed to be correct but accuracy is not guaranteed. The purchaser shall be deemed to have full knowledge of all boundaries and the extent of ownership. Neither the vendor nor the vendor’s agents will be responsible for defining the boundaries or the ownership thereof.
Planning
The property has previously had planning permission for a rear extension. The planning has since lasped, further details available from the agent.
Viewings
Strictly by appointment through Fisher German LLP.
Directions
Postcode – SK9 7TD
What3words ///form.euphoric.magic
Offers in Excess of £800,000
- 3
- 2
3 bedroom for sale Mill Lane, Alderley Edge, Cheshire, SK9
A spacious semi-detached barn conversion that offers traditional and contemporary features with a charming garden
- Situated in a private six-property development
- Generous-sized living area with oak flooring
- Kitchen with ample wall and base units, integrated fridge and freezer
- Two downstairs double bedrooms one with en suite
- Downstairs wet room
- 1st floor galleried dining area with feature round window.
- Master suite with en suite bathroom
- Single garage with electric vehicle charging point
- Charming landscaped mature wraparound garden



