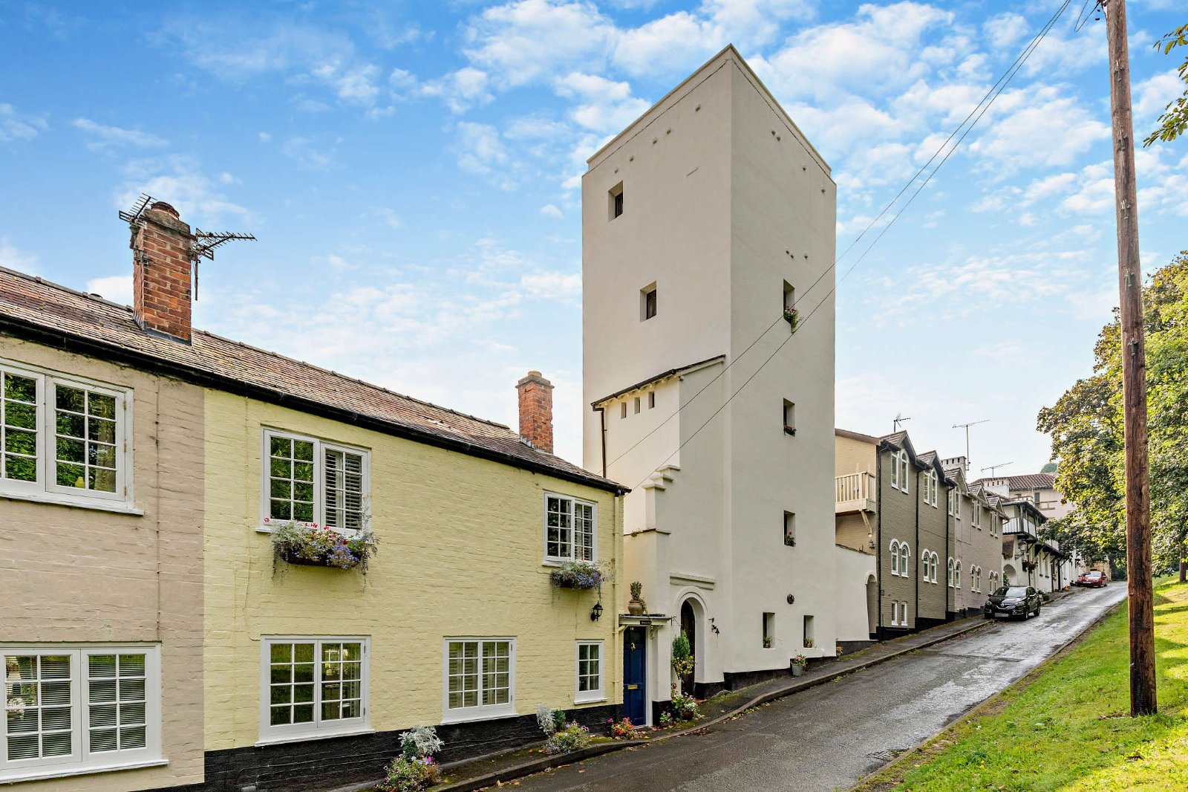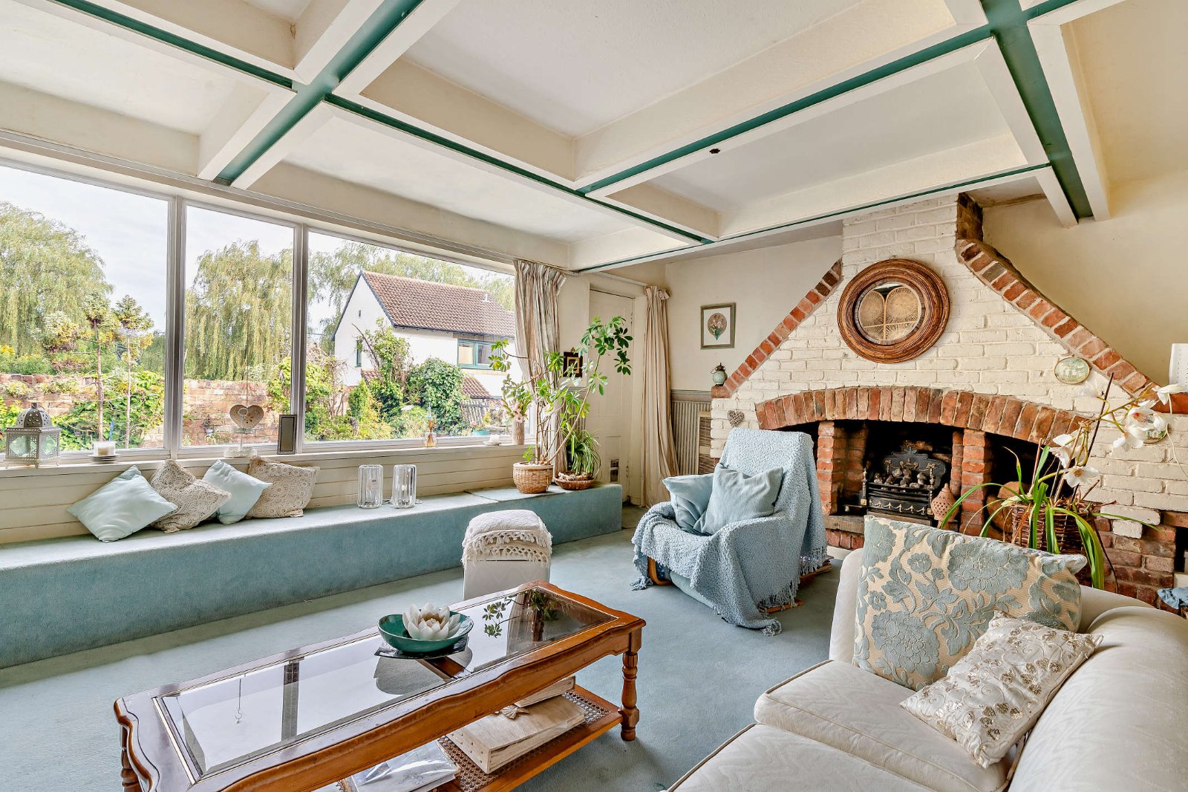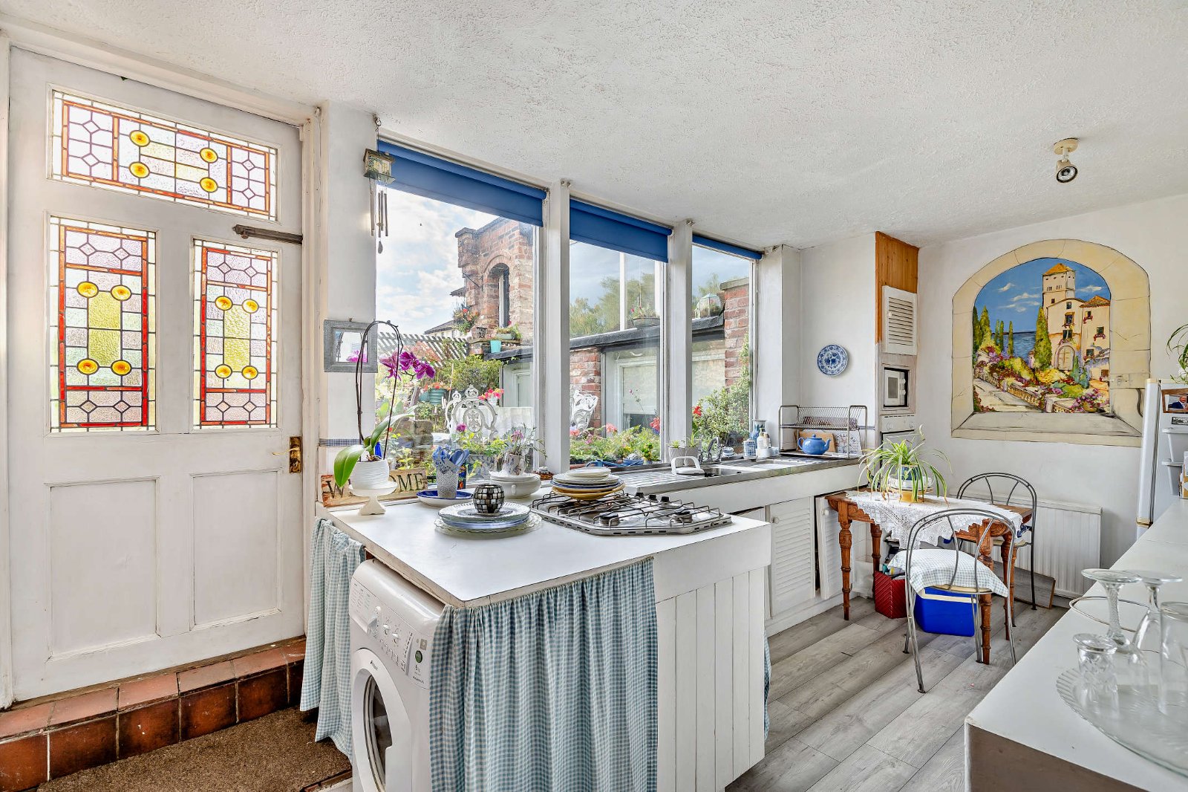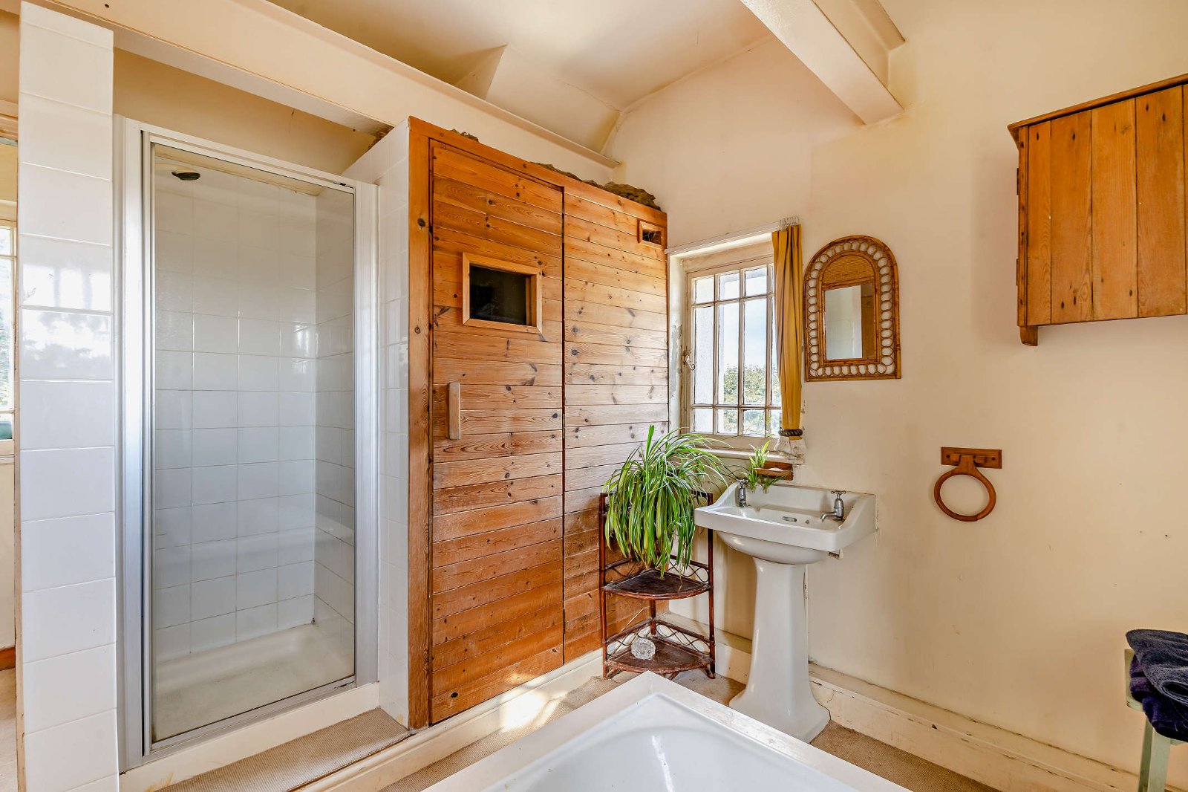For sale by auction and a rare opportunity to purchase one of Knutsford’s historical buildings, this imposing Italianate Grade II tower house is a unique dwelling that offers generous accommodation with plenty of historical character.
** For sale by online auction ending 30th January 2025 (subject to sale prior, reserve and conditions) **
Ground floor
• Original arts and crafts hardwood front door leading to entrance hall with internal window into the snug room
• Inner hallway leading to the kitchen. Range of white wooden base units with white work surfaces and shelving above. Twin stainless steel sink, integrated oven and separate gas hob. Outlook onto, and door leading to, courtyard garden
• Snug room with feature brick fireplace with cast iron log burner, two windows overlooking Drury Lane and staircase leading to first floor
• Part-tiled bathroom with two basins, bath with shower attachment above and storage unit. Separate WC
• Feature brick spiral staircase leading to lower and upper ground floor levels
• Two double bedrooms
• Large, bright sitting room overlooking the courtyard garden and with views towards the moor. Feature panelled ceiling and brick fireplace. Door onto the garden
First floor
• Accessed via the stairs from the snug room:
• Double bedroom with dual aspect. En suite shower room with shower cubicle, wash hand basin and WC
• Stairs up to the second floor. Large double bedroom with walk-in wardrobe. Triple aspect windows
• Stairs up to the third floor. Bathroom with panelled bath, shower cubicle, wash hand basin, WC, and sauna
• Walk-in wardrobe with shelving and hanging rail
• Stairs up to the fourth (top) floor. Large bedroom with beamed ceiling. Dual aspect outlook. Open wooden staircase with access to the roof
Outside
• Gated access to large underground store room
• Steps up to the courtyard having a scenic view to the rear, with a landscaped outdoor seating area
Situation
Situated in a conservation area on the edge of Tatton Park and a stone’s throw from the heart of Knutsford town centre, The Tower House is superbly located for all the amenities that Knutsford has to offer.
Knutsford’s two streets, Princess Street and King Street, form the hub of the town, with a good range of independent shops, bars, restaurants and tearooms, as well as several supermarkets. At the top of Drury Lane is the entrance to Tatton Park, home to 50 acres of landscaped gardens and deer parkland as well as summer festivals and the biennial RHS Flower Show.
For those seeking the active lifestyle, the majority of sporting activities take place on Mereheath Lane, a two-minute walk from the property. Here you will find Knutsford Sports Club (tennis, squash, cricket and archery) a bowling club, Knutsford Golf Club, and Egerton Youth and Football Club. On the other side of the town is Knutsford Leisure Centre, which offers a swimming pool and a plethora of other activities.
On the educational front, there are five pre-schools/nurseries and four state primary schools in the town, which feed into Knutsford Academy.
Fixtures and Fittings
All fixtures, fittings and furniture such as curtains, light fittings, garden ornaments and statuary are excluded from the sale. Some may be available by separate negotiation.
Services
Mains water, gas, electric and drainage. None of the services or appliances, heating installations, plumbing or electrical systems have been tested by the selling agents.
We understand that the current broadband download speed at the property is 1GB fibre connection; however, please note that results will vary depending on the time a speed test is carried out. The estimated fastest download speed currently achievable for the property postcode area is around 1000 Mbps (data taken from checker.ofcom.org.uk on 04/09/2024). Actual service availability at the property or speeds received may be different.
We understand that the property is likely to have current mobile coverage (data taken from checker.ofcom.org.uk on 04/09/2024). Please note that actual services available may be different depending on the particular circumstances, precise location and network outages.
Tenure
The property is to be sold freehold.
Local Authority
Cheshire East Council
Council Tax Band: E
Finance Your Purchase
If you require advice on how to finance a purchase through Auction, please go to www.cherrystreetfinance.com our trusted partners, or ask our team for further details.
Important notices
This property is available for sale by online auction. Interested buyers will need to register in advance and complete an ID verification before being able to place a bid. There is no charge for registering. Buyers should allow sufficient time to complete this process before the time period expires. Full details can be found on Fisher German’s online auction page www.fishergerman.co.uk/current-auctions.
Legal Pack
A legal pack and any special conditions will be available on Fisher German’s online auction page and interested parties will need to register before accessing the legal documents. It is the responsibility of a prospective purchaser to make all necessary enquiries prior to the auction.
Conditions of sale
The property will, unless previously withdrawn, be sold subject to common auction conditions and special conditions of each sale may be found in the legal documents section of the Fisher German online auction page. Each purchaser shall be deemed to have notice of each condition and all the terms thereof and to bid on those terms whether they shall have inspected the said conditions or not.
Completion
Completion will take place 21 working days after exchange of contracts unless otherwise varied and specified in the legal pack.
Fees
The purchase of this property is subject to a combined buyer and admin fee of £6,360 including VAT as stated on the auction listing. The buyer will also be required to reimburse the search and solicitors fees of £2,373.21 including VAT.
Deposit
The balance of the 10% deposit shall be transferred by the buyer to their solicitor for onward transmission by 12 noon the following working day to the seller’s lawyer. It is therefore essential that you instruct your solicitor ahead of the auction.
Public Rights of Way, Wayleaves and Easements
The property is sold subject to all rights of way, wayleaves and easements whether or not they are defined in this brochure.
Plans and Boundaries
The plans within these particulars are based on Ordnance Survey data and provided for reference only. They are believed to be correct but accuracy is not guaranteed. The purchaser shall be deemed to have full knowledge of all boundaries and the extent of ownership. Neither the vendor nor the vendor’s agents will be responsible for defining the boundaries or the ownership thereof.
Viewings
Strictly by appointment through Fisher German LLP.
Directions
Postcode – WA16 6HA
what3words ///tooth.caramel.rejoins
Offers in Excess of £580,000
- 4
- 3
4 bedroom house for sale Drury Lane, Knutsford, Cheshire, WA16
*For sale by online auction, 12 noon 30/1/25* A charming property built by Richard Harding-Watt and dating back to the late 1890s. Grade II Listed.
- For sale by online auction ending 12 noon 30 January 2025
- Period features throughout including exposed timbers
- Kitchen with a good range of white base units
- Two sitting rooms and Hobby Room
- Feature brick spiral staircase to lower and upper ground floor rooms
- Four double bedrooms situated over four floors.
- Three bathrooms, one of which is en-suite.
- Generous storage room located under the sitting room
- Parking available on Drury Lane












