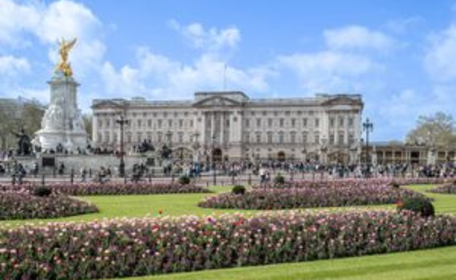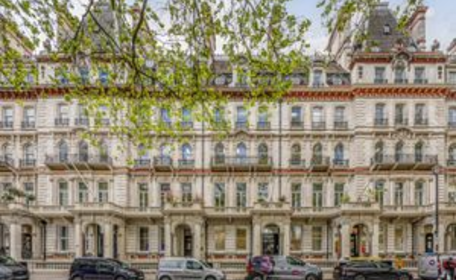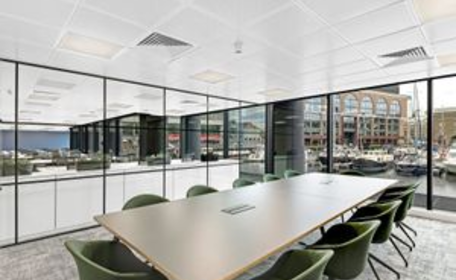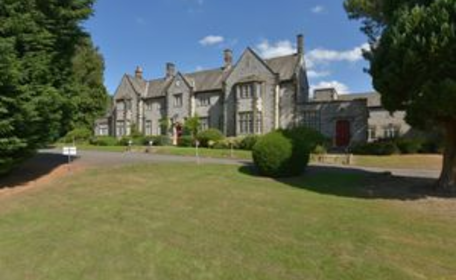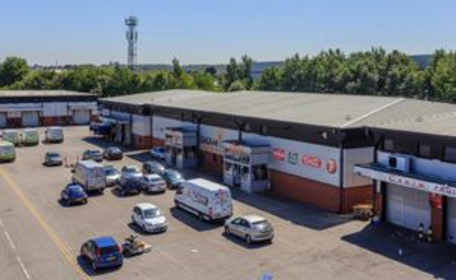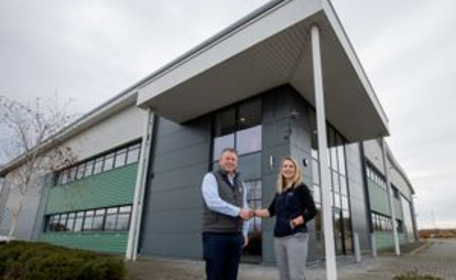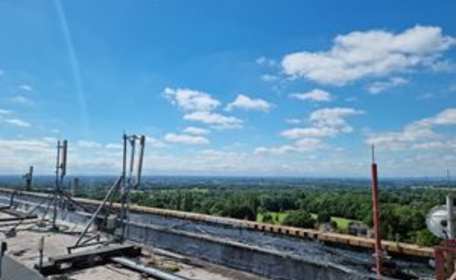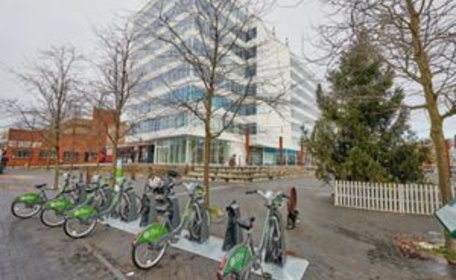
Project summary
- The building identified was part of a Georgian façade which was listed grade II. The client wanted a building which would allow the use of upper floors for investment purposes.
Solution
- An initial survey including the identification of key risks and associated costs
- An understanding of conservation principles and philosophy was key to understand what could be achieved and crucially the costs of compliance and conversion.
- The specification, tender and management of the works to allow the building work to be completed within the budget identified at the outset and within the constraints of the site and listed building conditions imposed.
- Specific cost and conservation sensitive expertise and management of the work.
Benefits
- The building was repaired from a state of disrepair
- The ground floor retail use was opened on time and ahead of completion of the remainder within the business objectives set by the client.
- The budget and time constraints were met.
- The building now generates an income which is not solely reliant on the ground floor retail and the investment in the building is protected against single tenant defaults.


