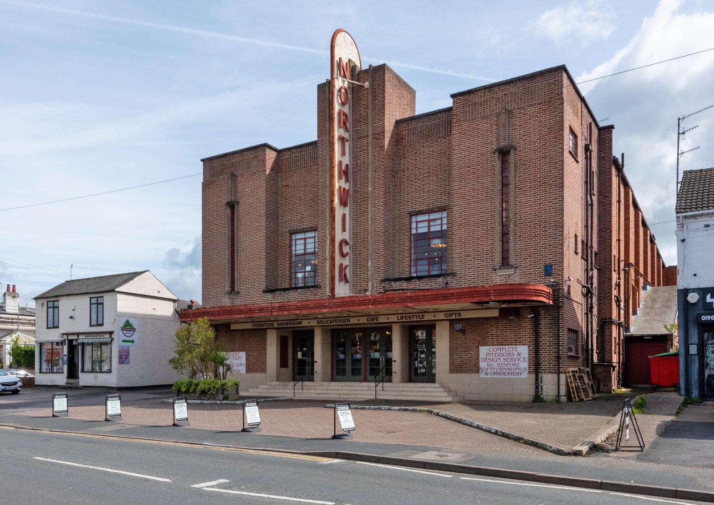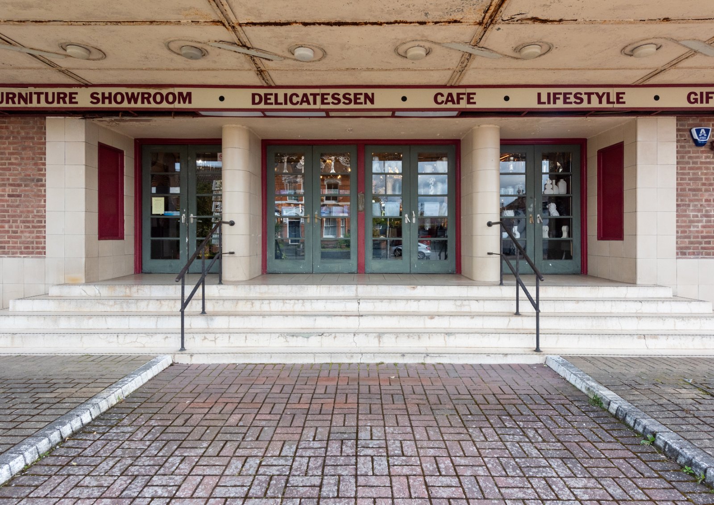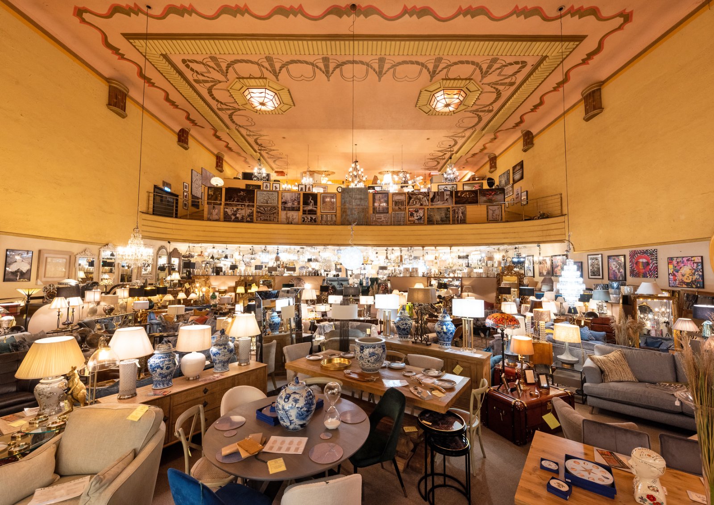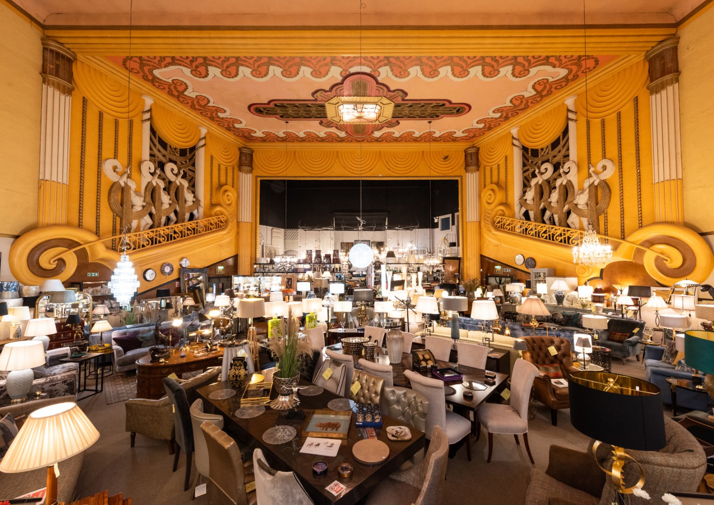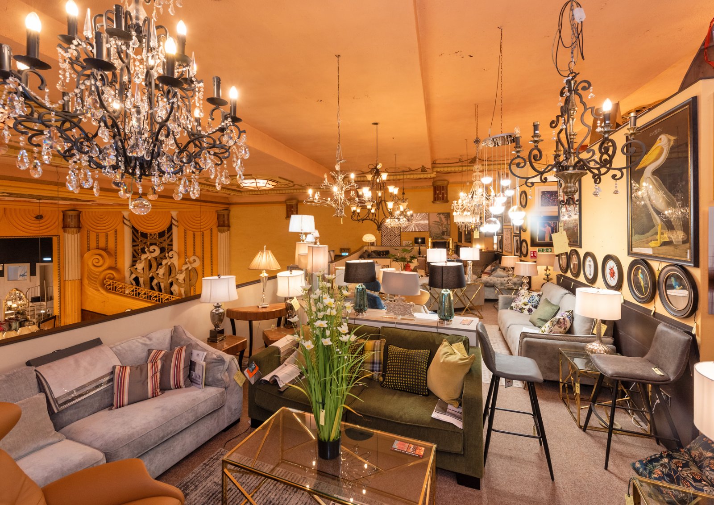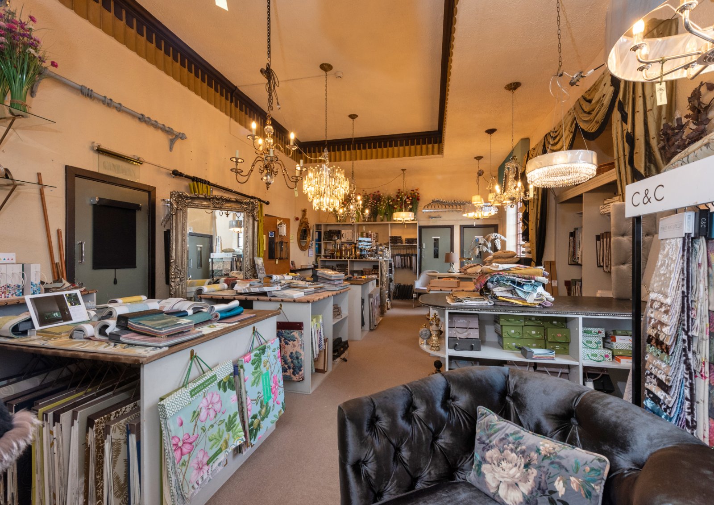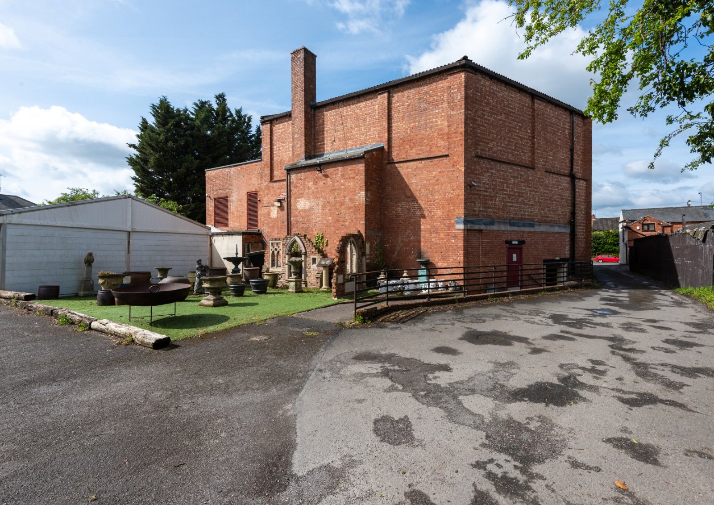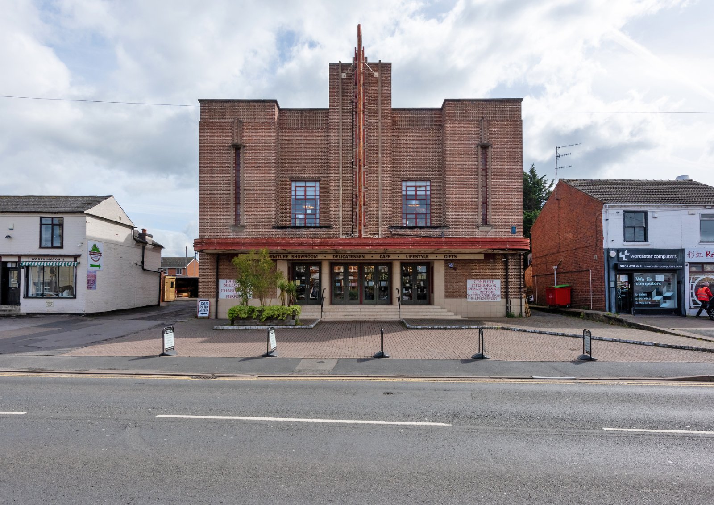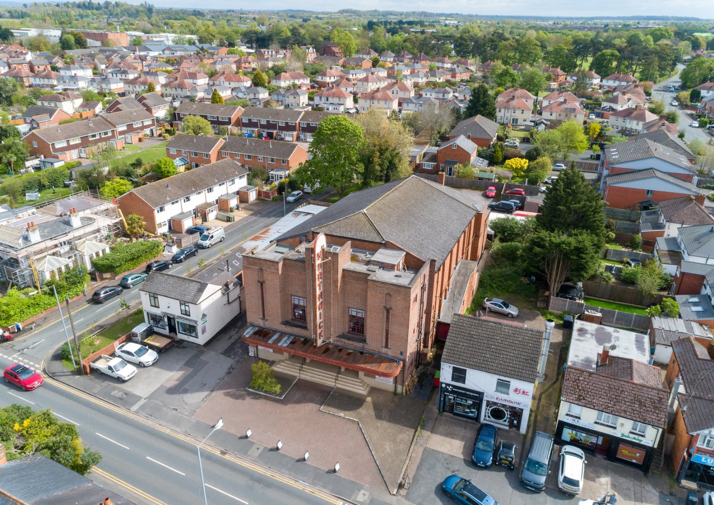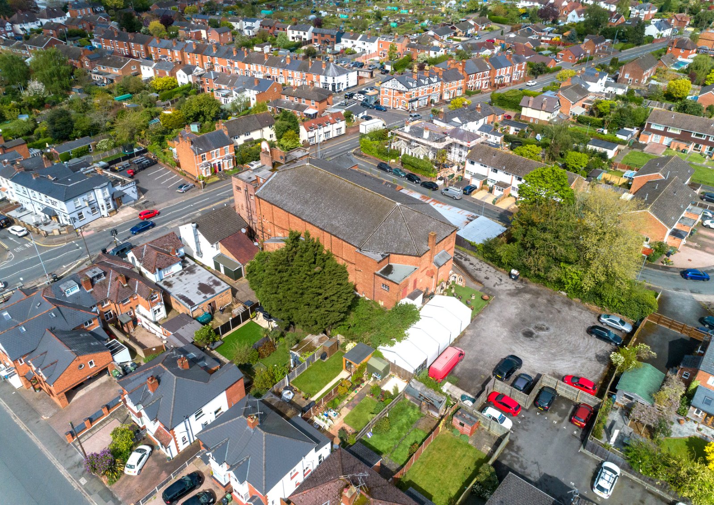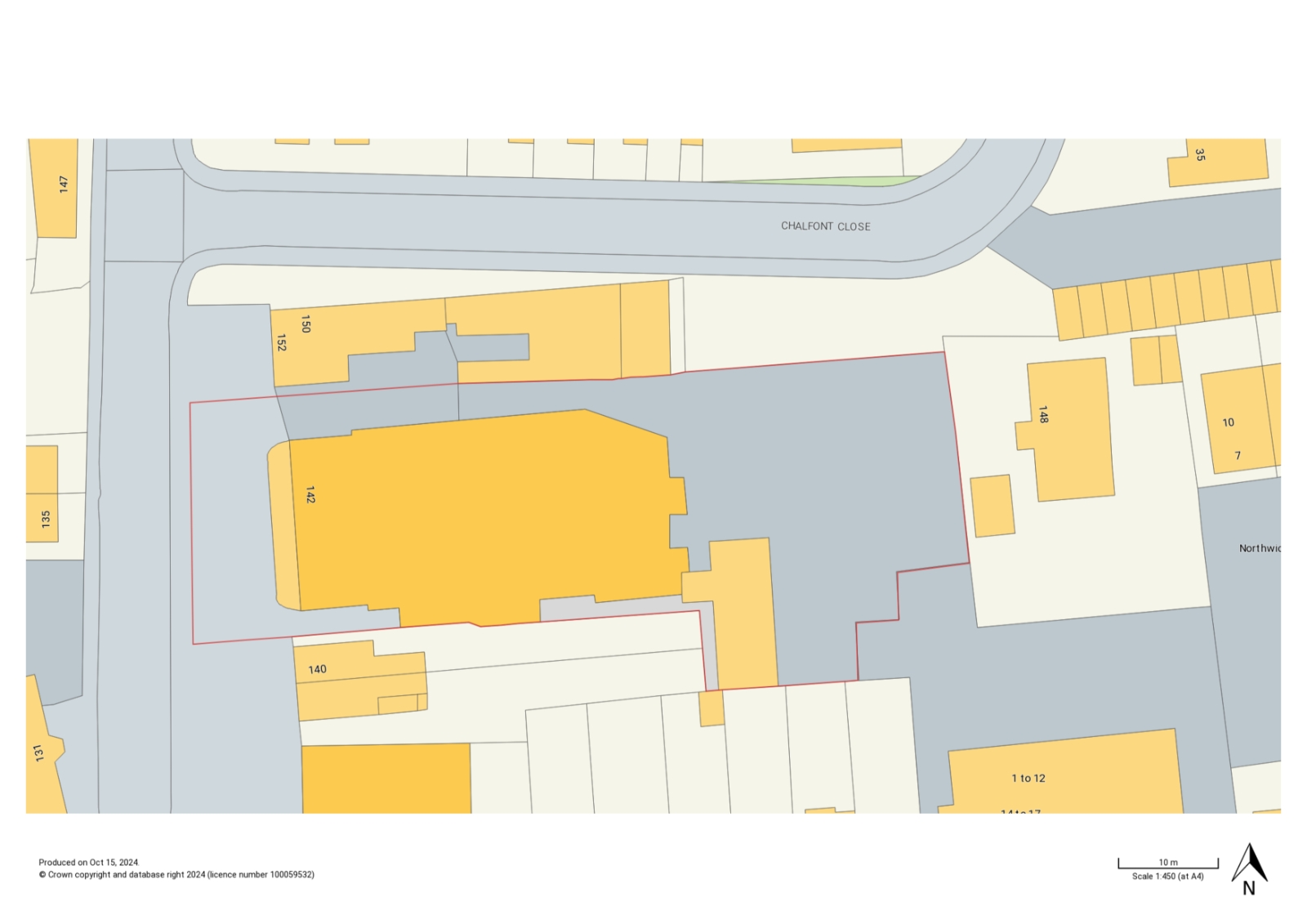Location
The property sits within a suburban residential location but is also neighboured by a number of small business premises including The Vine Public House, Ace Linen Services, and Ombersley Road Post Office. The site is situated on the Ombersley Road, which is one of the main arterial roads into Worcester city centre. The A449 and M5 motorway is accessible to the north.
Worcester is a vibrant city perched on the banks of the River Severn with a combination of past and present and a population of just over 100,000. The city boasts an eclectic mix of restaurants and bars together with an excellent retail offering, combining high street brands with a diverse range of independent boutiques. It has a thriving and expanding University and offers sports enthusiasts first class cricket together with a picturesque racecourse alongside the banks of the River Severn.
Junctions 6 and 7 of the M5 motorway provide easy access to the motorway network and Birmingham airport, whilst the city has 2 mainline railway stations, Foregate Street and Shrub Hill in addition to the recently opened Worcestershire Parkway which provides access to Regional and National destinations.
Description
The property encompasses the Former Northwick Cinema building and surrounding car park and access road.
The existing building is an early 20th century Grade II listed building of 1930s Art Deco architectural design. The property is of brick construction with exposed brick exterior elevations and is surmounted by a flat roof to the front, and by a pitched roof to the remainder. The land to the front and the rear of the existing building provides ample parking.
History
Grays of Worcester is situated in the beautifully restored, Grade II listed Northwick Cinema, a fine example of 1930s Art Deco architecture.
Designed by Charles E. Wilford and operated by an independent exhibitor, the Northwick began its life in 1938 as a theatre but was soon converted for use as a 1000+ capacity cinema.
The exterior of the building features the original brick front façade, the central feature of which is the stylish vertical name sign, the distinctive ‘NORTHWICK’; but this scarcely gives a hint to the remarkable original interior which followed plans by the Art Deco interior designer John Alexander. The only surviving complete and unaltered example of his work, the interior features stunning relief plasterwork, 1930s light fittings and many other original decorative features.
On 10th September 1966, after nearly 25 years as a picture house, the Northwick closed as a cinema with Dean Martin in The Silencers and Audie Murphy in Arizona Raiders. The building changed hands and reopened a fortnight later as a bingo hall. It was used in this way until 1982.
The building reopened in 1991 as an entertainment centre, hosting live music and sometimes showing films. This venture lasted for 5 years.
David and Helen Gray purchased the Northwick in 2004 and immediately began extensive restoration works to return the building to its original glory. After 18 months of restoration, the Northwick reopened as Grays of Worcester, which it has been trading as to date.
Accommodation
Ground Floor Showroom 5,501.4 Sq Ft 511.1 Sq M
Ground Floor Staffroom 106.6 Sq Ft 9.9 Sq M
Ground Floor Kitchen 101.1 Sq Ft 9.4 Sq M
Ground Floor Storage 307.8 Sq Ft 28.6 Sq M
First Floor Showroom 561.8 Sq Ft 52.2 Sq M
Second Floor Office 100.1 Sq Ft 9.3 Sq M
Second Floor Storage 539.2 Sq Ft 50.1 Sq M
Total 7,218 670.6
Site Area 0.50 acres (0.20 hectares)
Planning
The site sits within the Northwick Neighbourhood Shopping Centre Designation, and as such is subject to the following sub-sections of SWDP Policy 10, which will be of importance to prospective buyers:
G. The conversion of retail floor space outside the Primary and Secondary Shopping Frontages to alternative uses not providing a retail or commercial service will not be permitted unless the equivalent replacement floorspace is provided as part of the development proposal.
I. The change of use of village, neighbourhood and corner shops to non-retailing uses will only be permitted if there is an alternative equivalent facility within safe walking distance or evidence is presented that the premises are no longer viable for any retail or commercial use.
The site does not have any current development allocation within the adopted plan. However, conversion may be possible in the future subject to attaining the appropriate permissions for Change of Use Class for the Property.
A point of consideration is the building’s Grade II listed status. The building is of 1930 Art Decco architectural design, with the principal feature being the fibrous plaster decoration found flanking the proscenium arch. This decoration is believed to be the only surviving work of designed John Alexander. Consideration of the listed status and specifically of the conservation of the interior decoration will be of importance when considering any future use or development of the property.
Tenure
The property is offered on a Freehold basis and will be sold with vacant possession upon completion.
Guide Price
£1,500,000
Proposal
Proposals are invited and should include the following:
• Price offered
• Proposed use for the building
• Any conditions attached to the offer
• Funding Status
Business Rates
Rateable Value: £18,750
2024/2025 Rates Payable £49.9p in the £.
Services
We understand that all mains services are available to the property including 3 phase electric, gas, mains water and drainage.
We confirm we have not tested any of the service installations and any occupiers must satisfy themselves as to the state and condition of such items.
Title Number
WR100021.
Legal Costs
Each party to be responsible for their own legal costs incurred in this transaction.
EPC
Due to the property being Grade II Listed, the owners have obtained a 7-year Payback Exemption Certificate.
Fixtures & Fittings
Any fixtures and fittings not expressly mentioned within these particulars are excluded from the sale.
Anti Money Laundering
The successful purchaser will be required to submit information to comply with Anti Money Laundering Regulations.
VAT
VAT is chargeable in respect of this transaction.
Viewings
By prior arrangement with the sole agents.
Guide price £1,500,000
- 0.5 Acres
Retail for sale Ombersley Road, Worcester, Worcestershire, WR3
Freehold, early 20th century Grade II listed building of 1930’s Art Deco architectural design.
- Freehold
- Grade II Listed Former Cinema
- 7,218 Sq Ft (670.6 Sq M)
- Suburban residential location
- Ample parking
- 1930s Art Deco architecture
- Subject to sub-sections of SWDP Policy 10

