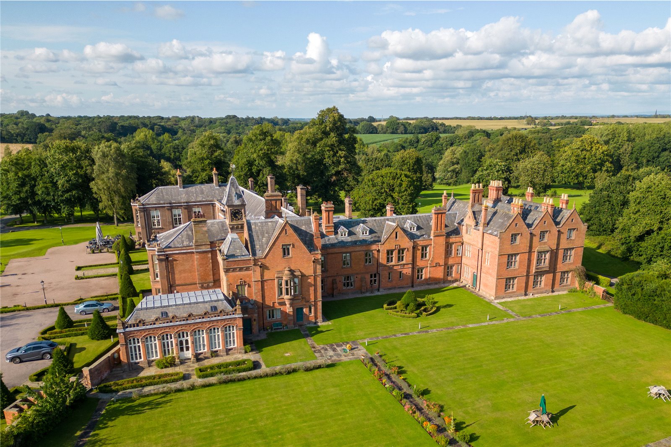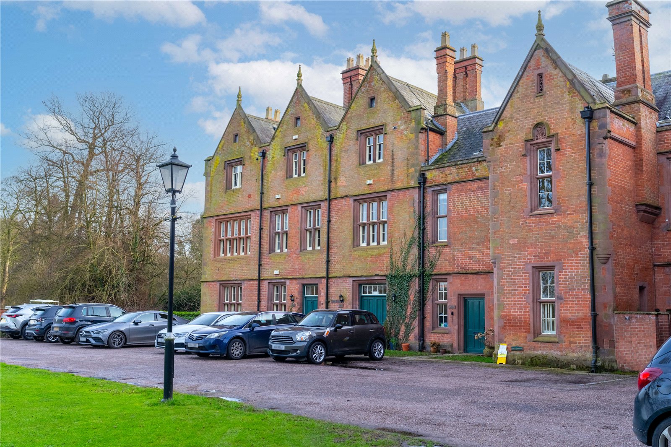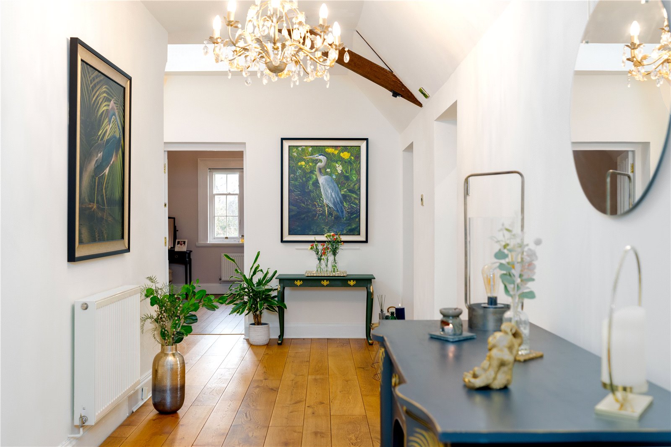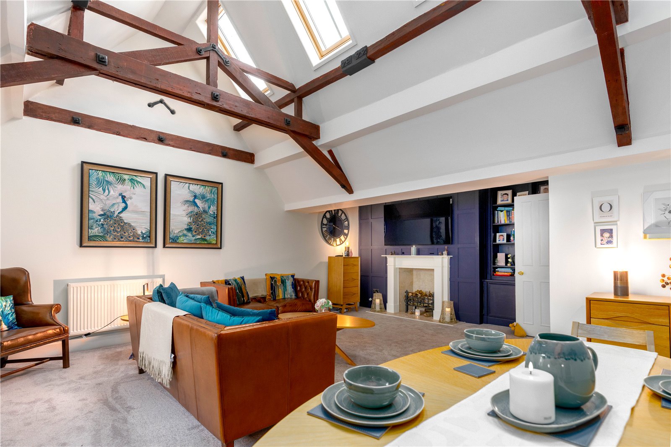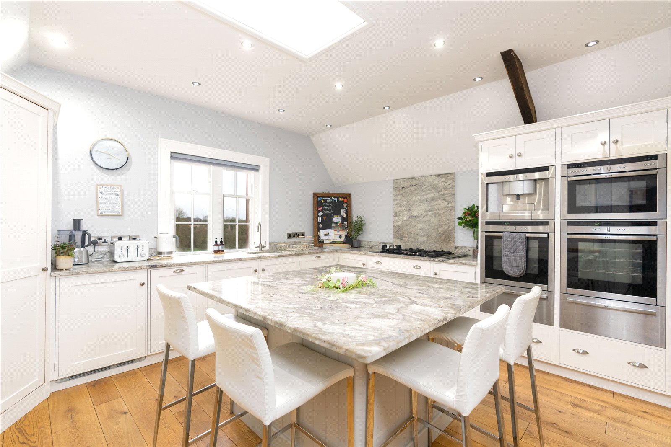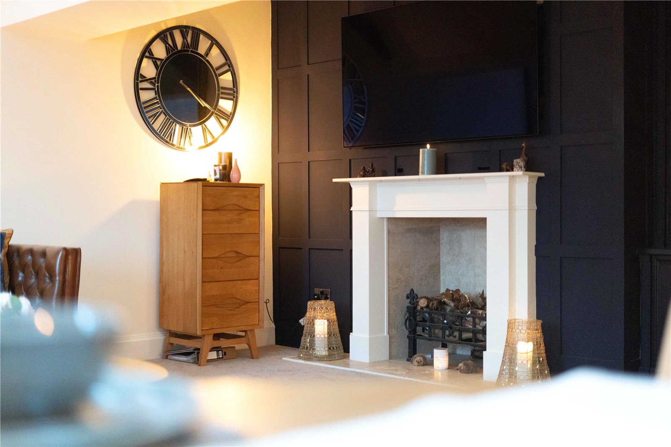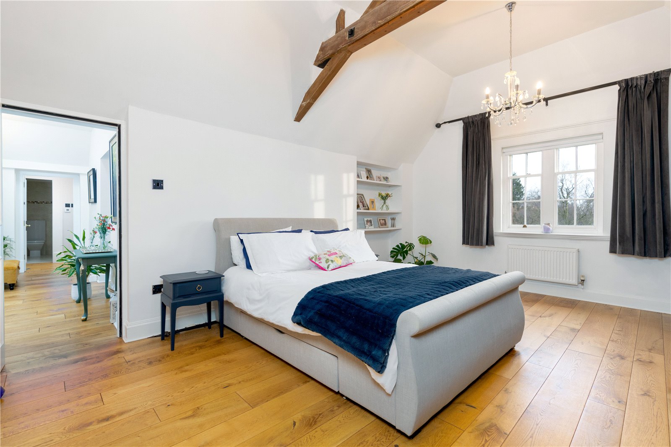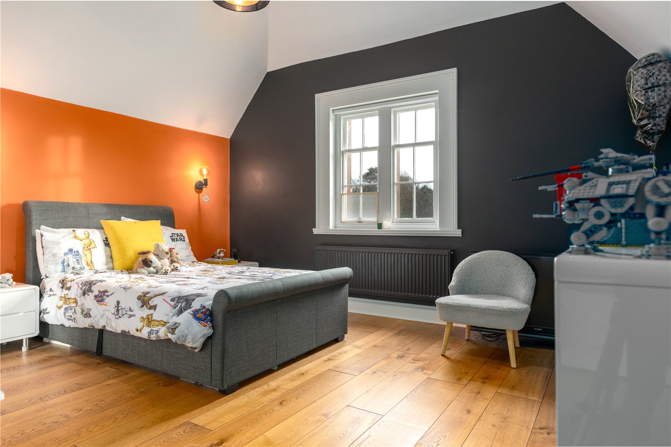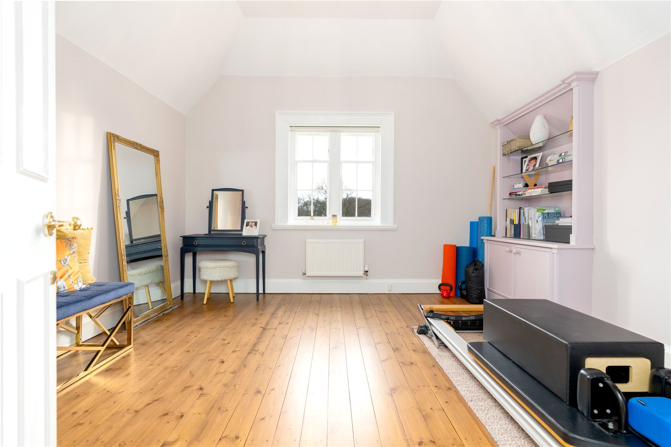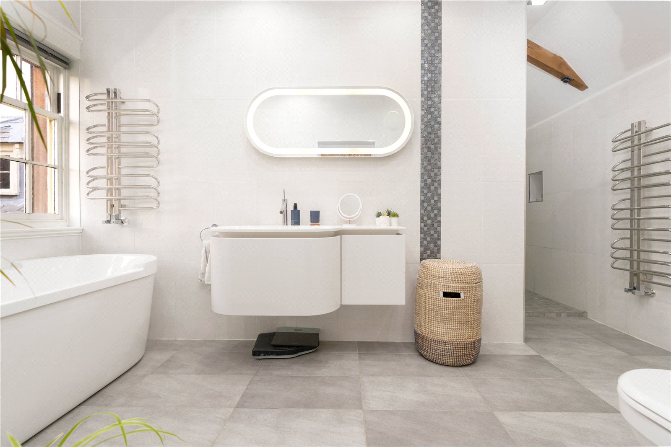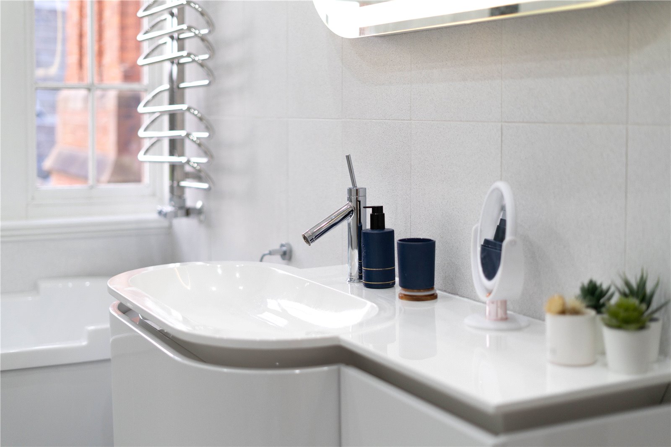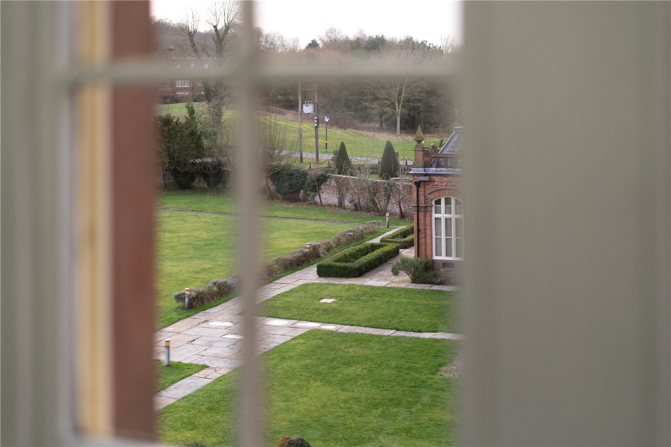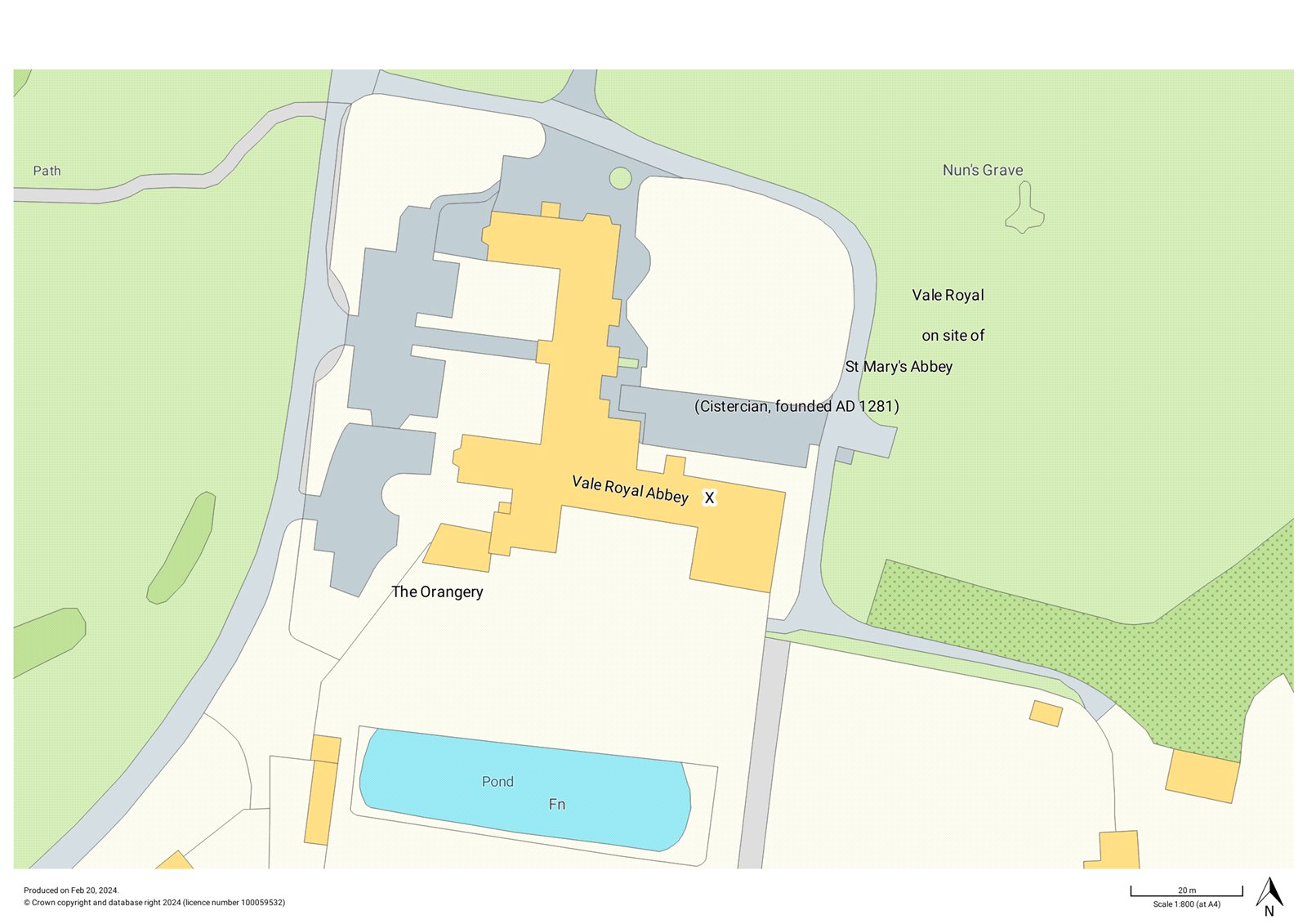Dolgellau offers elegant family living over a single floor with space, character and contemporary charm. The internal specification has been carefully considered offering potential purchasers a turnkey with spacious accommodation throughout in both the reception rooms and bedrooms.
Ground Floor
• Communal entrance with staircase to the second floor.
• Welcoming entrance hall off which all reception rooms and bedrooms are accessed
• Spacious lounge with excellent proportions, full height ceiling with beams and velux windows, feature fireplace and panelled walls
• Bespoke designed kitchen with shaker style pantry and base units under granite worktops and chrome handle finish
• Integrated appliances including Neff double ovens, warming drawers, microwave and grill, coffee machine, 5 ring gas hob and dishwasher
• Principal bedroom suite with a full bank of wardrobes, vaulted ceiling with beams and access to the en suite bathroom
• Bathroom suit with dual access and including freestanding bath, sink unit with vanity below, fully tiled floor leading to a walk-in shower
• Adaptable 2nd bedroom currently used as a further reception room
• Bedroom 3 with stylish en suite shower room.
• Approximately 1,838 sq.ft (170 sq.m) of accommodation
Outside
• 2 privately owned parking spaces
• Stunning manor house gardens and setting
• Adjoining an award winning 18-hole golf course
Situation
Vale Royal Abbey is a historic and prestigious estate located in the heart of the county. Dating back to the 13th century, Dolgellau is set within acres of stunning landscaped gardens and grounds offering a unique blend of history, elegance, and tranquillity yet accessible for areas of commerce in the picturesque village of Whitegate.
Transport links are excellent, making it easy for residents and visitors to travel to and from Vale Royal Abbey as is located just off A556 motorway, which provides easy access to Manchester and Chester. There are also several train stations in the area, including Hartford and nearby stations in Northwich and Winsford, which connect the town to other parts of Cheshire and beyond. Additionally, Manchester Airport is located just 30 minutes away by car, making it easy to travel further afield.
Fixtures and Fittings
All fixtures, fittings and furniture such as curtains, light fittings, garden ornaments and statuary are excluded from the sale. Some may be available by separate negotiation.
Services
Mains gas, electric, water and drainage. Broadband internet connected - 58mbp download speed. Service charge of £330pcm. Further details available through the agents.
The estimated fastest download speed currently achievable for the property postcode area is around 80 Mbps (data taken from checker.ofcom.org.uk on 13/02/2024). Actual service availability at the property or speeds received may be different.
Tenure
The property is to be sold Leasehold over 125 years. Service and management fees applicable being £3,636 per annum.
Local Authority
Cheshire West and Chester Council
Council Tax Band: G
Public Rights of Way, Wayleaves and Easements
The property is sold subject to all rights of way, wayleaves and easements whether or not they are defined in this brochure.
Plans and Boundaries
The plans within these particulars are based on Ordnance Survey data and provided for reference only. They are believed to be correct but accuracy is not guaranteed. The purchaser shall be deemed to have full knowledge of all boundaries and the extent of ownership. Neither the vendor nor the vendor’s agents will be responsible for defining the boundaries or the ownership thereof.
Viewings
Strictly by appointment through Fisher German LLP.
Directions
Postcode – CW8 2BA
what3words ///flames.quest.tint
Offers in Excess of £350,000 Sold
Sold
- 3
- 2
3 bedroom flat for sale Vale Royal Abbey, Vale Royal Drive, Whitegate, Cheshire, CW8
A beautifully appointed second floor apartment finished to an exemplary standard set in the grounds of Vale Royal Abbey and golf course.
- ***OPEN VIEWNG EVENT - SATURDAY 6TH JULY***
- Entrance hall which all reception rooms and bedrooms are accessed
- Spacious lounge and bespoke designed kitchen
- Principal bedroom suite with en suite bathroom
- Bathroom suit with a walk-in shower
- Adaptable 2nd bedroom currently used as a reception room
- Bedroom 3 with stylish en suite shower room
- Approximately 1,838 sq.ft (170 sq.m) of accommodation
- 2 privately owned parking spaces
- Stunning manor house gardens and setting

