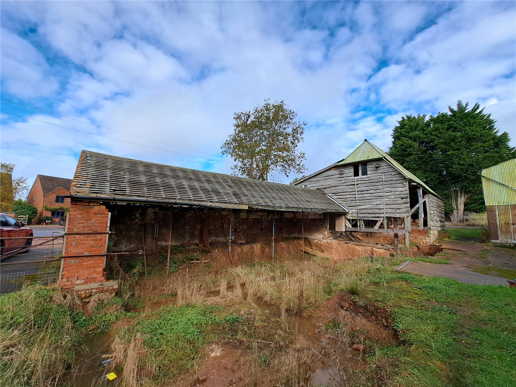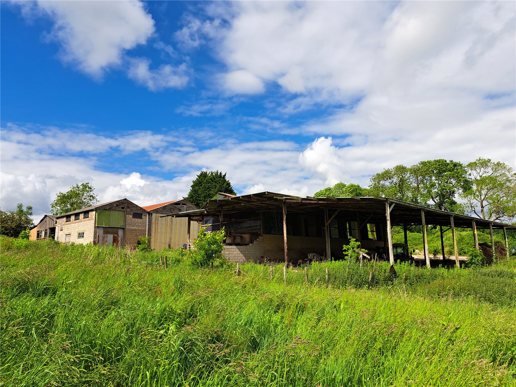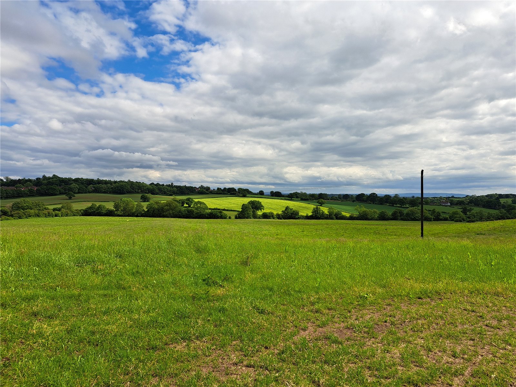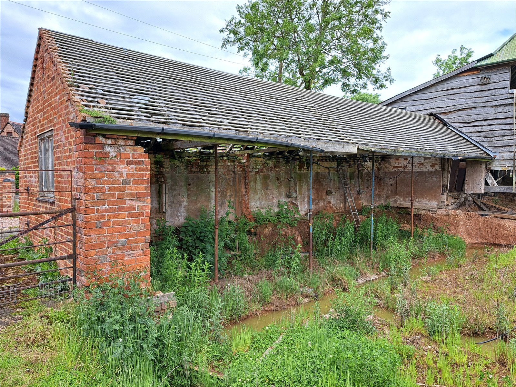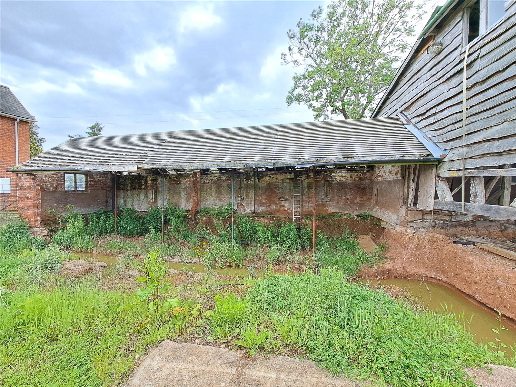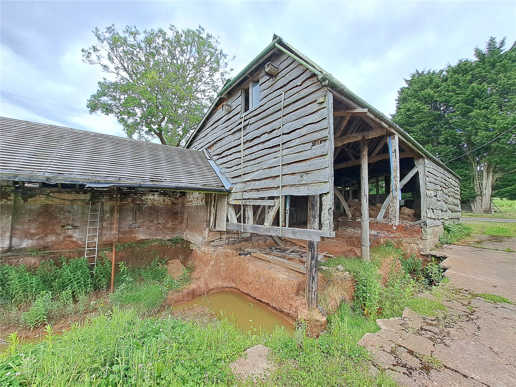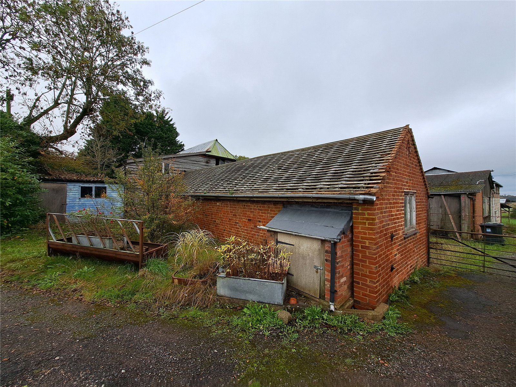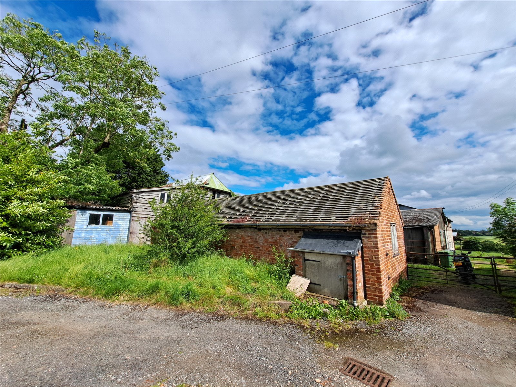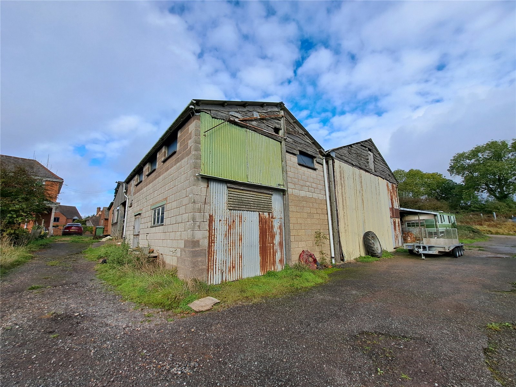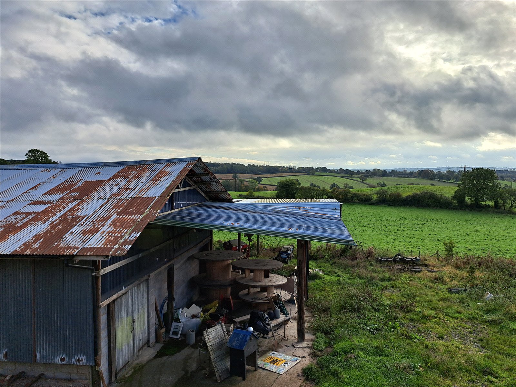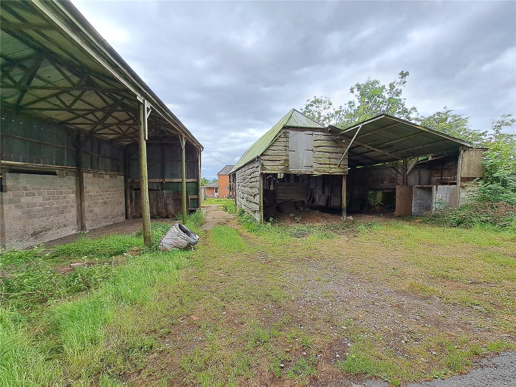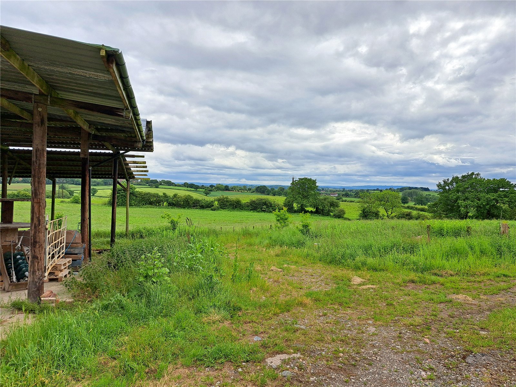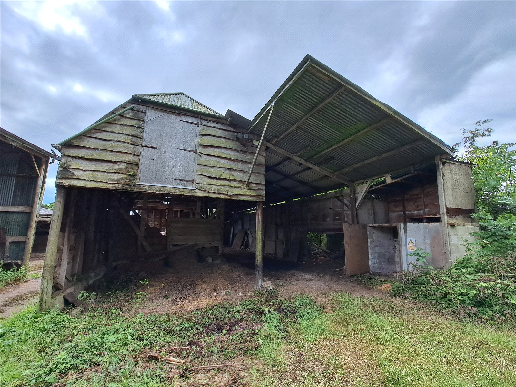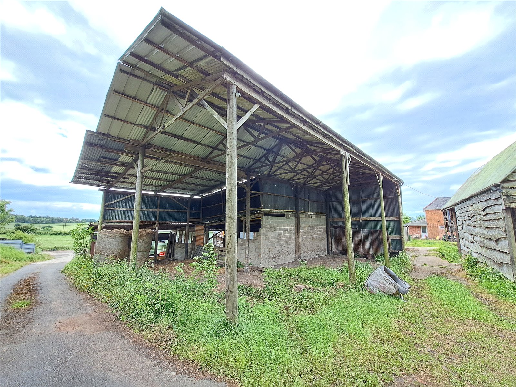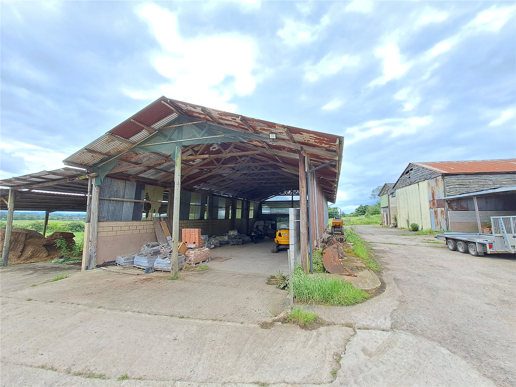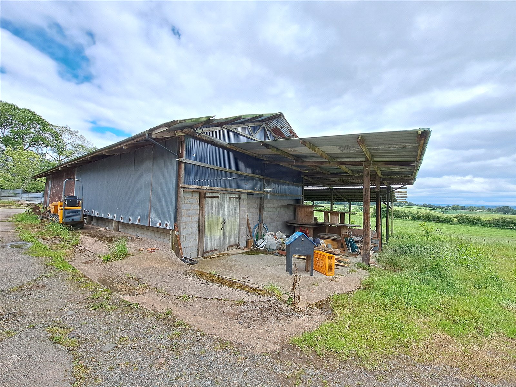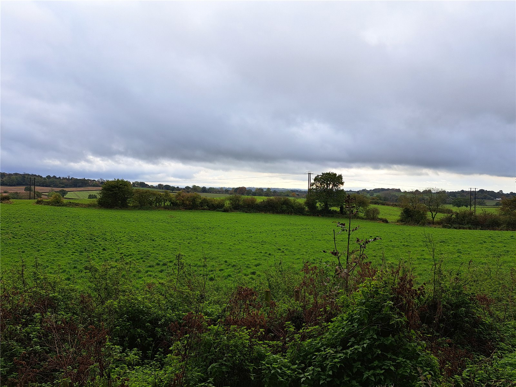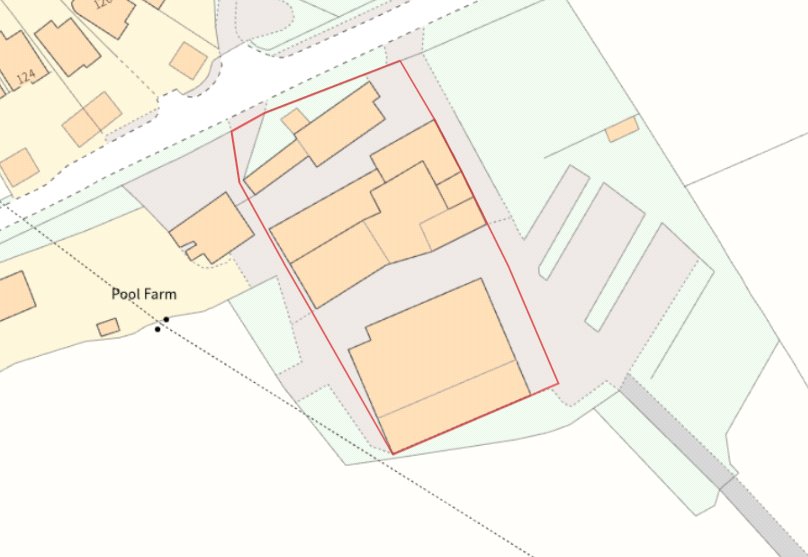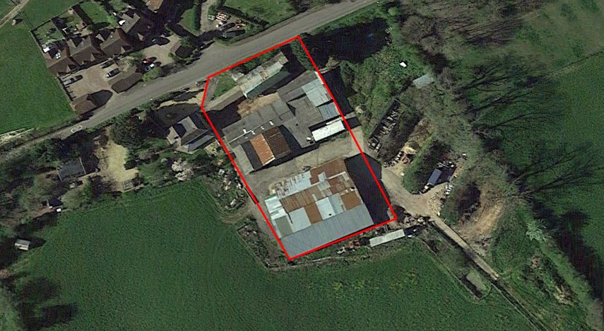The Property compromises several agricultural buildings ranging in construction and quality, two of which have permission to convert into residential dwellings.
The conversion of the building known as the Cow Shed has permission to convert into a four-bedroom dwelling extending to approximately 1,950 sq ft of internal
accommodation. The building known as the Meal Shed has permission to convert into a three-bedroom dwelling extending to
approximately 2,100 sq ft of internal accommodation. Both dwellings will have three reception rooms and bedrooms that all benefit from en suites. Purchasers to rely on their own enquiries as to size and layout from the plans provided on Redditch Borough Councils Website.
The whole plot extends to 0.7 acres and is accessed off Crumpfields Lane. There are further opportunities on the site with a large barn known as the Pole Barn, extending to
approximately 2,900 sq ft, having some scope for conversion under a General Permitted Development Order (subject to planning permission) but no overage or restrictive covenants are being placed on the site.
Situation
The barns are situated on Crumpfields Lane in the rural outskirts of Redditch with far reaching southerly views over Worcestershire countryside. Redditch boasts a wide range of amenities and has a train station that provides regular services to Birmingham. The M5 motorway at junction 5 is easily accessible to the west and provides access to the southwest and wider west midlands region.
Planning
The relevant planning references for the approved conversions are listed below:
• (Ref. No: 18/00857/FUL) Conversion, extension, and alteration of existing agricultural barns into 2 x residential dwellings with associated works including demolition was granted by Bromsgrove District Council on 4th October 2018.
• (Ref. No: 18/01451/FUL) Revised scheme to that approved under application 18/00857/FUL. Granted on 27th March 2019.
There were no pre-commencement conditions and Section 56(4) of the Town and Country Planning Act 1990 says that “development is taken to have begun on the earliest date on which a material operation is carried out”. A material operation can include any works of construction, demolition and digging foundations, all of which have begun. Purchasers shall rely upon their own enquiries in relation to planning permissions.
Services
Purchasers are to connect their own independent services. We understand that mains electric, water and foul drainage are all connectable in Crumpfields Lane. None of the services have been tested by the selling agents.
Tenure
The property is to be sold freehold.
Public Rights of Way, Wayleaves and Easements
The property is sold subject to all rights of way, wayleaves and easements whether or not they are defined in this brochure. As far as we are aware there are no public rights of way affecting the Property.
Local Authority
Redditch Borough Council
Plans and Boundaries
The plans within these particulars are based on Ordnance Survey data and provided for reference only. They are believed to be correct, but accuracy is not guaranteed. The purchaser
shall be deemed to have full knowledge of all boundaries and the extent of ownership. Neither the vendor nor the vendor's agents will be responsible for defining the boundaries or the ownership thereof.
Viewings
By strict appointment through Fisher German.
Directions:
The nearest postcode is B97 5PW
What3words: ///commuted.villa.funny
Agents Note
1. The site includes a number of building materials initially purchased for the undertaking of the project. These are to be included within the sale price and should be factored into any offers. These include but are not limited to c.15 pallets of bricks, pallets of roof tiles, elm weather boards and timber beams plus several other sundries. We estimate the value of these to exceed £15,000.
2. The successful purchaser will be required to erect a 1.8m high boundary wall and fence between the site and neighbouring residential property on the western boundary.
Guide price £575,000
for sale Pool Farm Barns, Crumpfields Lane, Redditch, Worcestershire, B97
A range of farm buildings with planning permission for two residential dwellings
- Residential development opportunity
- Permission for two residential conversions
- Potential for further development
- Far reaching southerly aspects
- Plot size of approximately 0.7 acres
- Conveniently located with good access to Redditch

