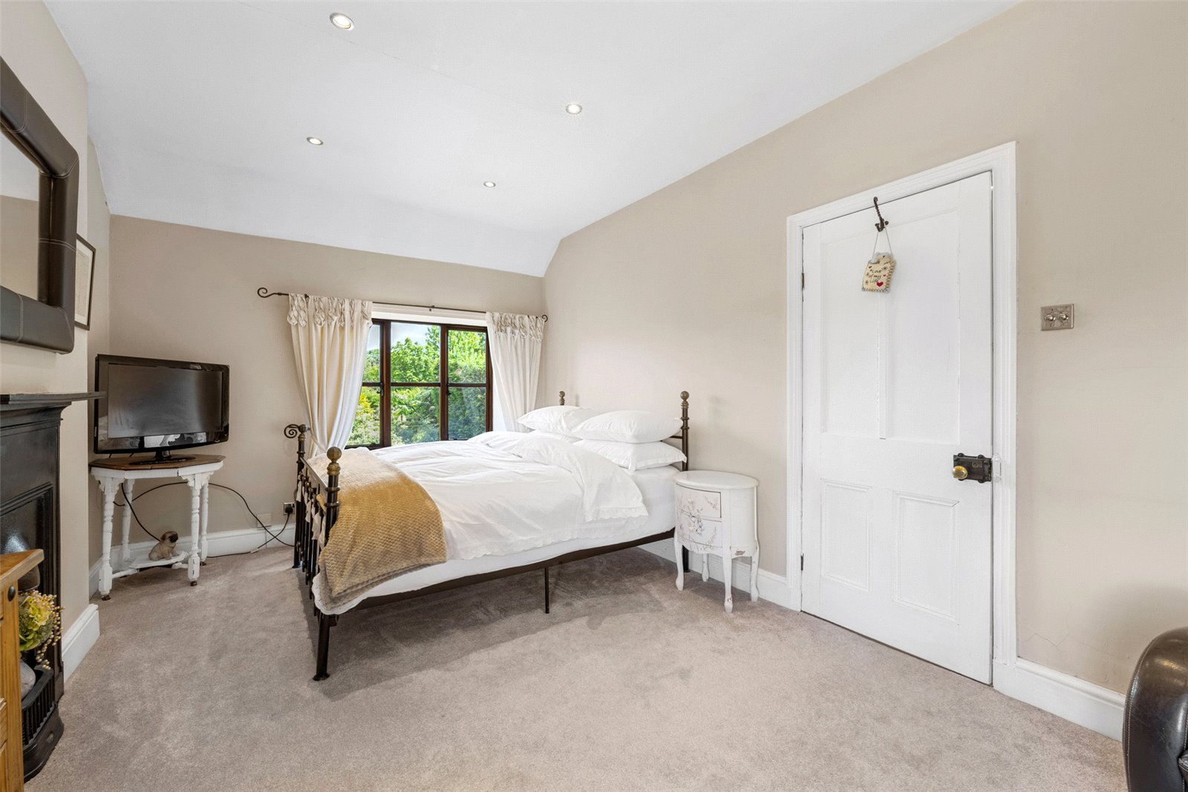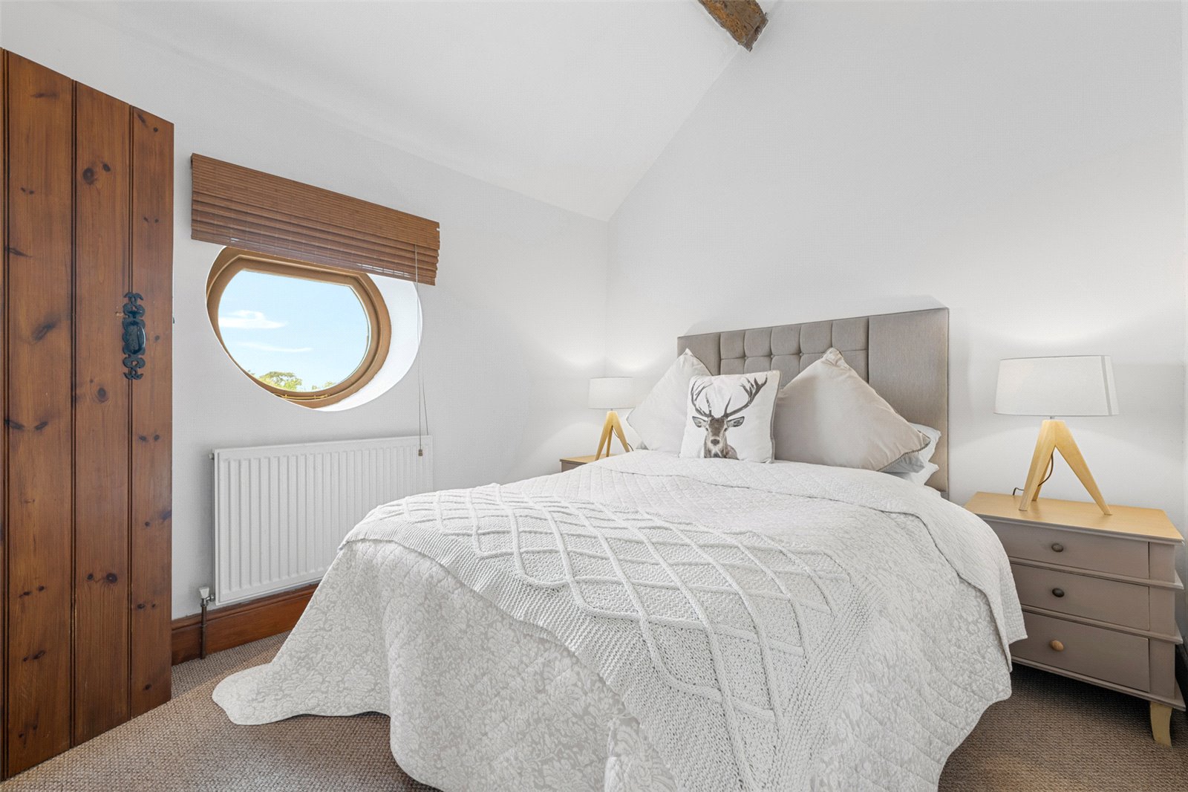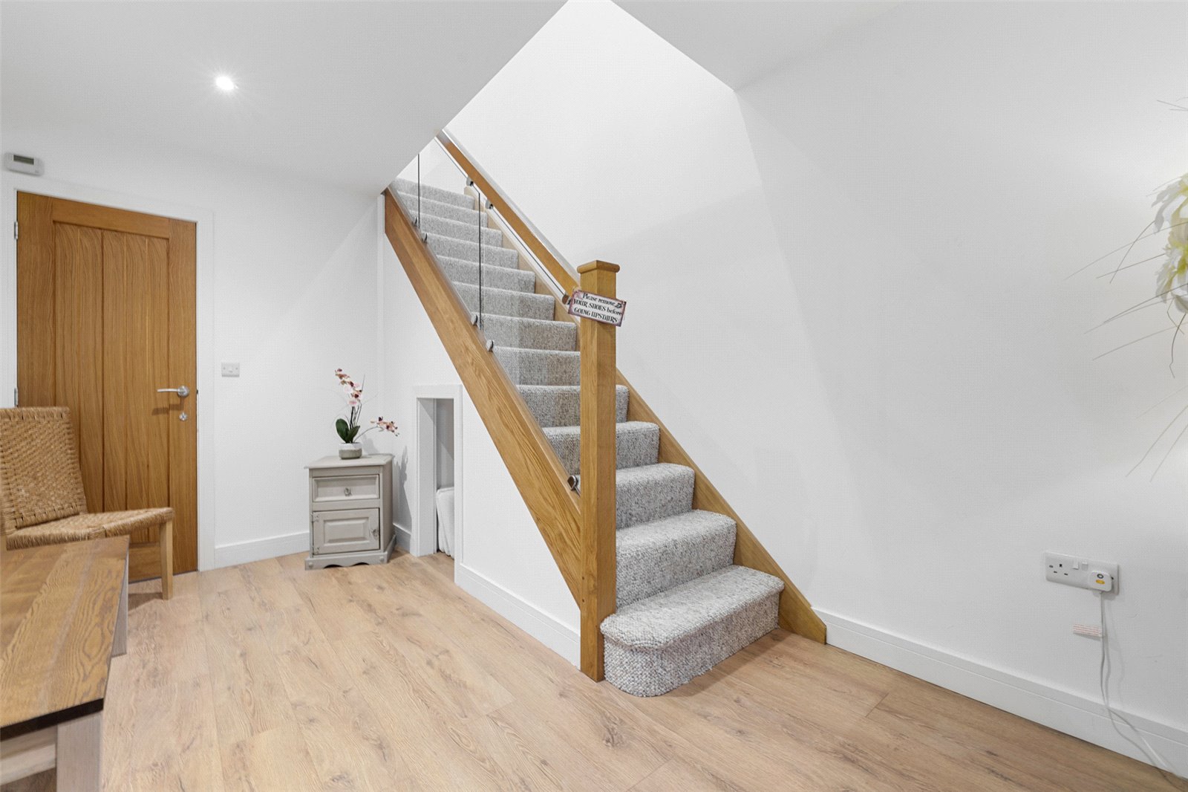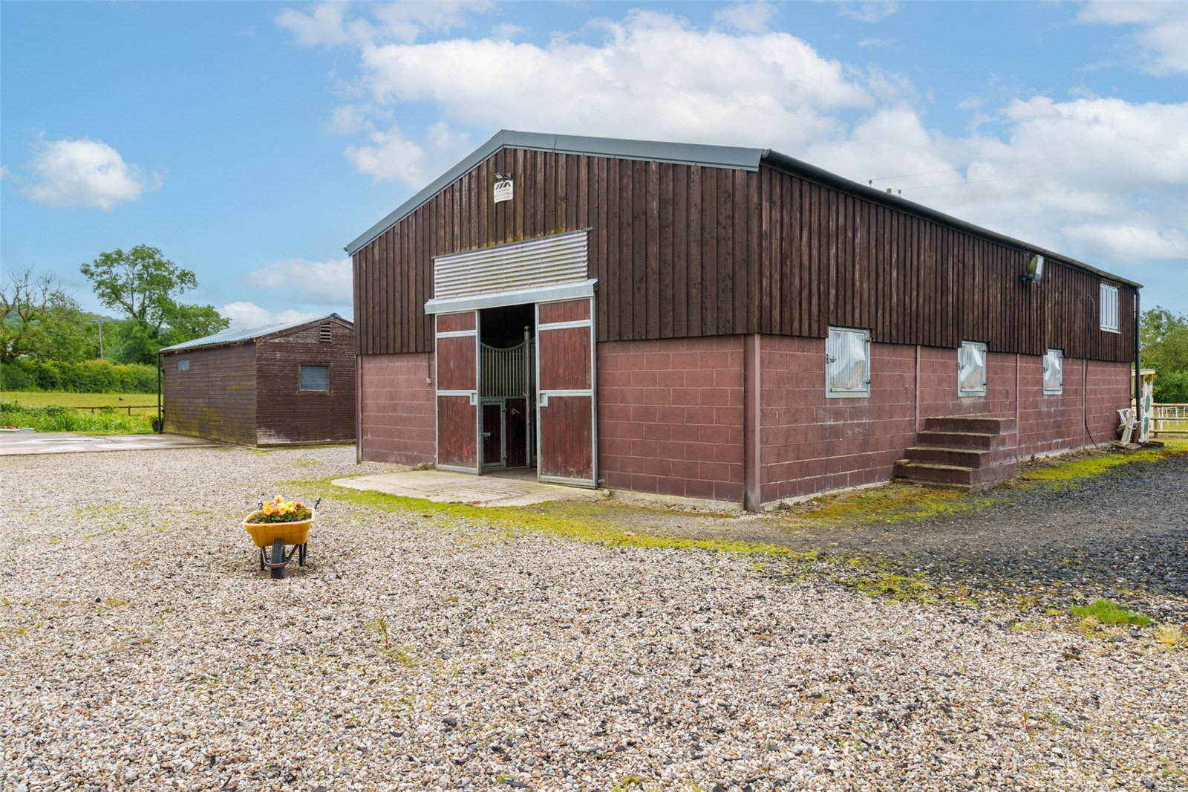Spout House Farm will no doubt appeal to an array of buyers from private buyer, investors and commercially minded buyers looking for a home which can also provide a healthy income stream through various channels.
Ground Floor
• Welcoming vestibule entrance opens into the hall off which is the study or second reception room.
• The elegant drawing room is a generous room combining dining and seating areas. It has a dual aspect and an open fireplace set within a stone fireplace.
• At the heart of the house is the sitting room which has original stone flags and a large multi-fuel burning stove.
• The recently upgraded contemporary style kitchen is fitted with a generous range of wall and base cabinets under quartz worksurfaces, incorporating space for a dishwasher and fridge/freezer and a breakfast area.
• Off the kitchen is a upgraded utility room with a full range of wall and base units.
• Recently fitted WC and basin.
First Floor
• A turned staircase rises to the first floor from an inner hall.
• Beautifully decorated master suite with dual aspect outlook, mirrored wardrobes, and modern, tiled en suite shower room.
• Double bedroom with dual aspect outlook.
• Large double bedroom overlooking the front of the property, with built-in wall-to-wall wardrobes.
• Third double bedroom overlooking the garden.
• Family bathroom with wood effect tiled floor, separate shower and bath.
Outside
• Complete equestrian facilities include Olympic scale sand and rubber ménage enclosed by fencing, primary stable block with 6 stables, stores, wc and tack room with games room above, a secondary stable with 2 boxes and tack room.
• Fenced paddocks and pathways around the stable yard fully fenced and delineated.
• Impressive iron gates electronically open to a gravel drive leading to a turning circle and parking area in front of the house.
• To the rear of the house is a stone terrace from
which to enjoy Al Fresco dining and well stocked borders.
• A natural stream feeds one of the two fully stocked ponds with Carp and meanders between the house and the paddocks
Holiday Lets
• The Hayloft offers well appointed accommodation and comprises 2 very comfortable double bedrooms, beautifully fitted kitchen and open plan dining room, shower room and a utility room.
• The Saddlery is a well proportioned 1 bedroom, shower room and open plan kitchen/living area with beams and lovely outlook across the land.
• Both units create a very healthy income which can be scaled accordingly depending on the prospective purchasers needs as the vacant rooms on ground floor level are ripe for further development subject to planning consent. Further details of income are available from the agents.
Situation
Spout House Farm is situated in a tranquil setting between the hamlets of Key Green and Timbersbrook, on the outskirts of the market town of Congleton. Congleton offers an excellent range of day to day amenities including shops, restaurants and a number of public houses. There are several primary and high schools whereas Kings independent school is found in nearby
Macclesfield. The town is well placed for commuting being bisected by the A34 to Manchester and A536 to Macclesfield. Manchester International Airport is within 18 miles and Macclesfield Train Station has a direct service to London within 1 hour 45 minutes. The local vicinity offers some excellent recreational facilities including wonderful walks, out-riding and fishing.
Locations
• Congleton - 2.5 miles
• Macclesfield - 8 miles
• Junction 17, M6 Motorway 9 miles
The property
Spout House Farm is a pretty stone farmhouse which has been sympathetically extended and enhanced by the current owners, creating a spacious and charming property, retaining a wealth of period features. The addition of the one and two bedroom flats offers further accommodation run a successful holiday let business which is currently yielding a healthy income (furher details availble from the agents). Both properties have been finished to an exemplary standard and do have an array of uses from staff accommodation, living space for dependent relatives or those looking to cohabit. Vacant possession is available prior to completion. The adjoining stone barn offers potential to either further extend the main house or to convert into a further ground floor flat, subject to consent.
Services
Mains water, gas and electricity. Private drainage. None of the services have been tested or checked. Prospective purchasers are requested to make their own enquiries of the relevant
authorities.
Tenure
The property is sold freehold with vacant possession upon completion.
Fixtures and fittings
All fixtures and fittings, furniture, curtains, lighting, garden ornaments and statuary are excluded from the sale. Some may be available by separate negotiation.
Local Authority
Cheshire East Council - Council Tax Band G
Directions
From Macclesfield take the A523 towards Leek. At the Bosely Cross Roads turn right onto the A54 to Congleton and follow this road, continuing over the canal bridge. Take the second left after the Robin Hood pub into Middle Lane and Spout House Farm will be found on the right after approximately half a mile.
Viewings
Strictly by appointment through the selling agents Fisher German LLP.
Offers in Excess of £1,750,000
- 7
- 4
- 11.32 Acres
7 bedroom for sale Middle Lane, Key Green, Congleton, Cheshire, CW12
A rare opportunity to acquire a superb equestrian and holiday let business complemented by a superbly appointed country property amongst just over 11 acres of land.
- 4 bed farmhouse recently upgraded and modernised
- Spacious reception rooms
- The Hay Loft - 2 beds, open plan kitchen/living area.
- The Saddlery -1 bed, open plan kitchen/living area.
- Stabling with 6 boxes, feed room, tack room and store
- Further 2 stables with tack room
- Sand and rubber olympic size manège
- Land, ponds and gardens extending to circa 11.32 acres































