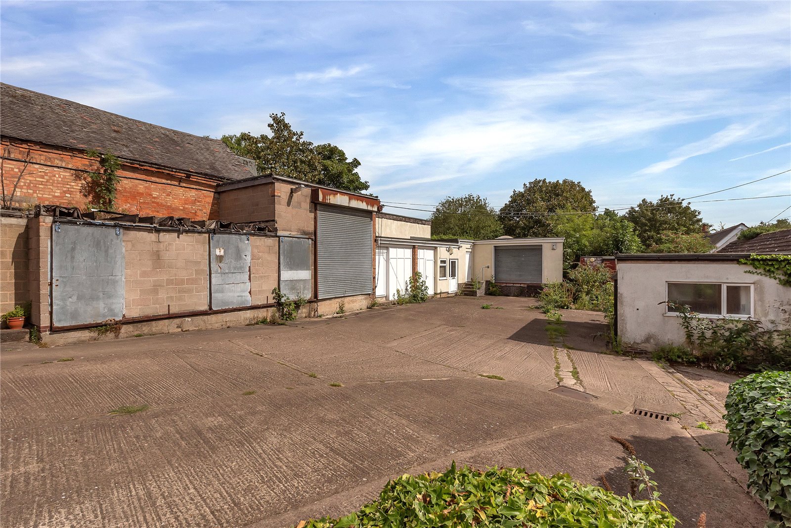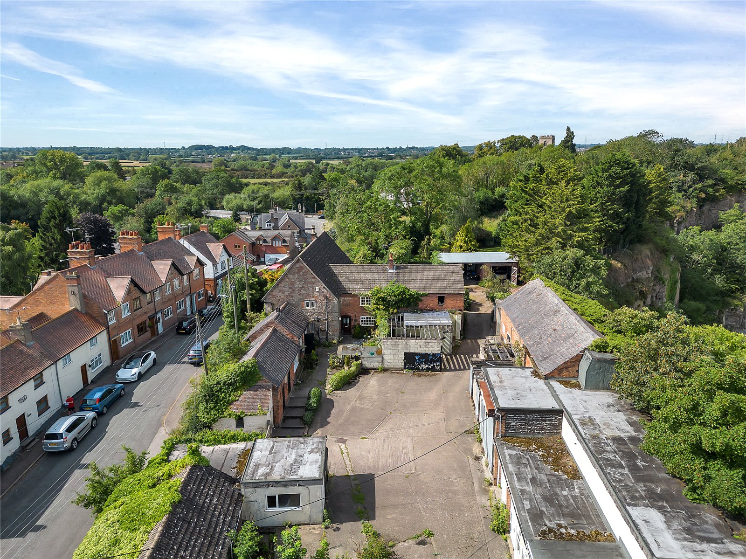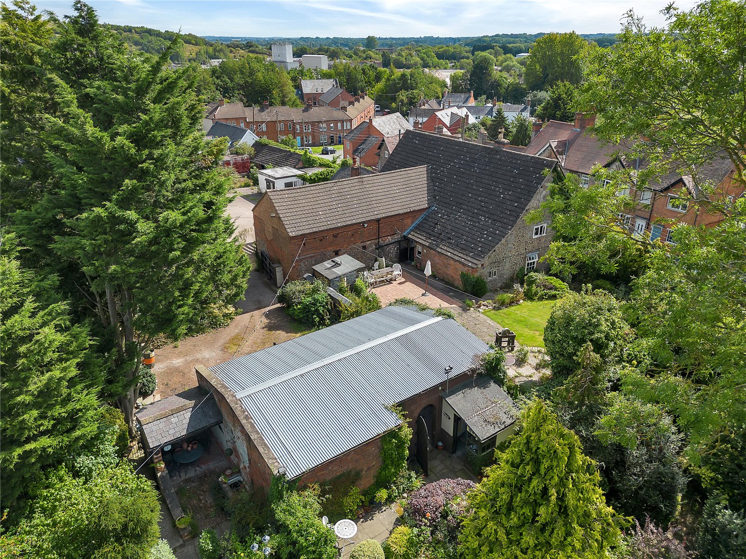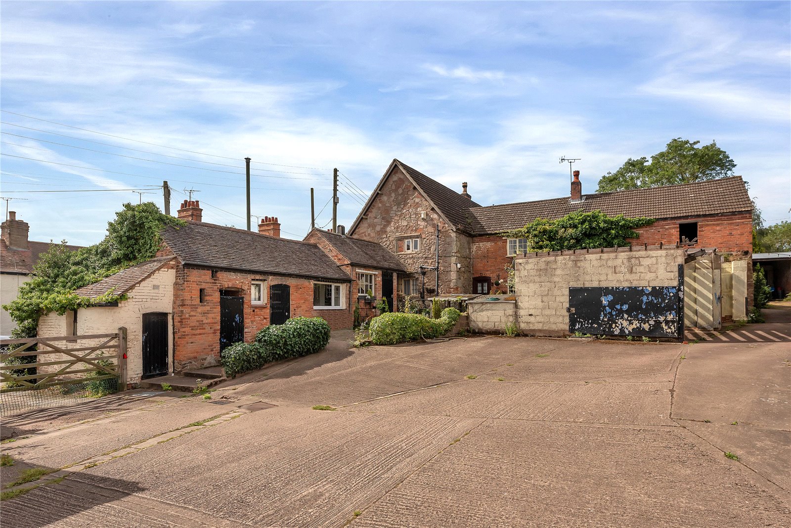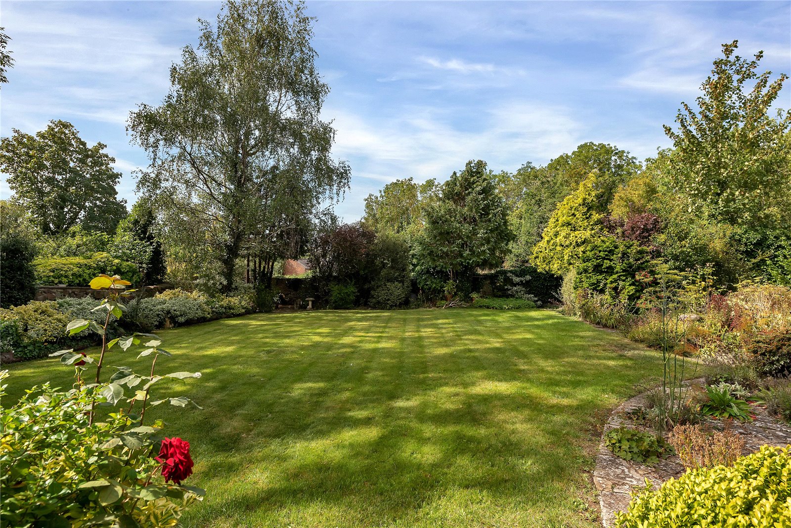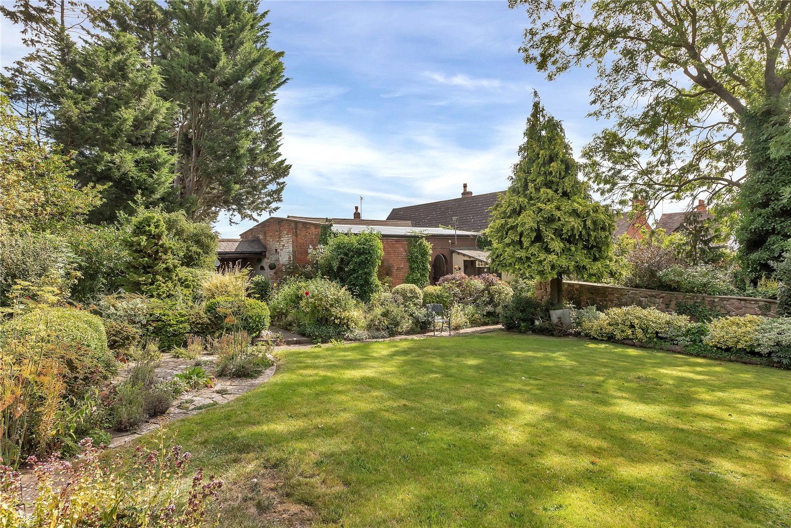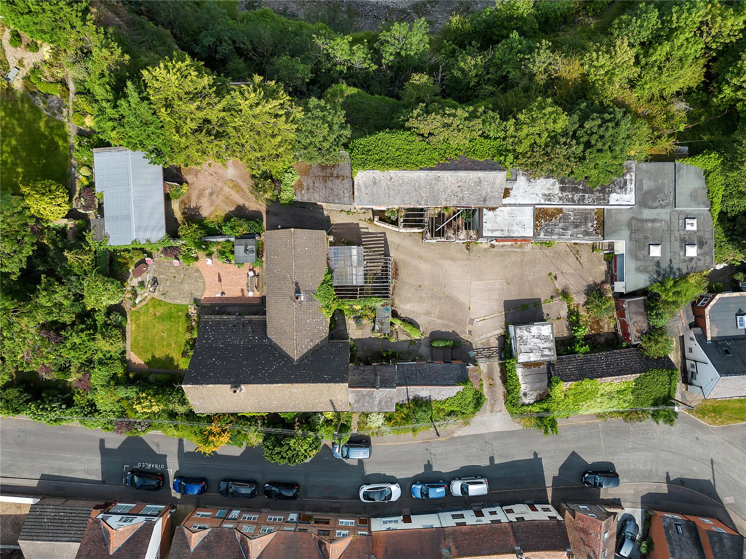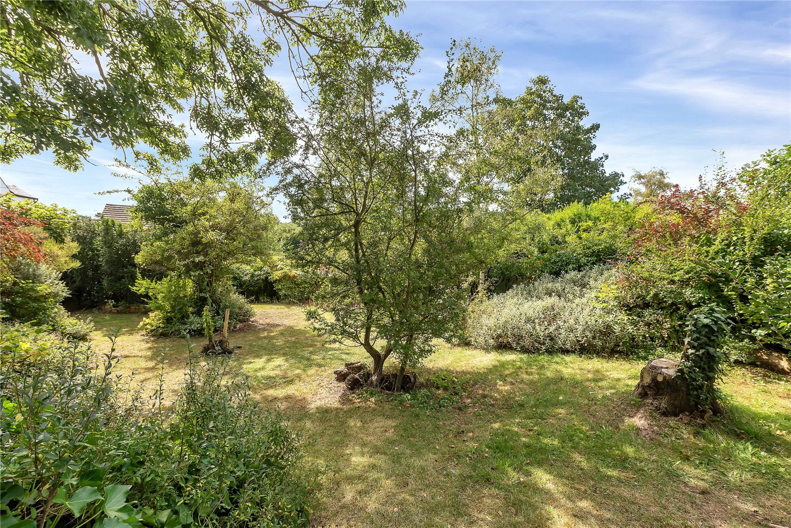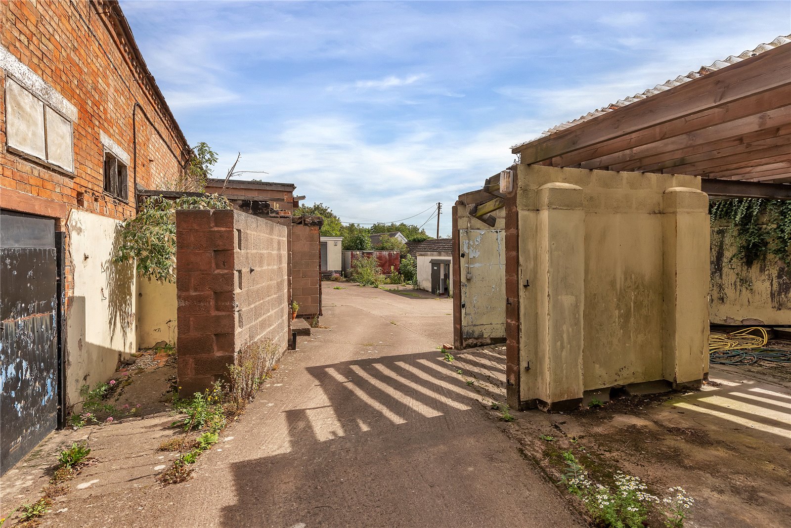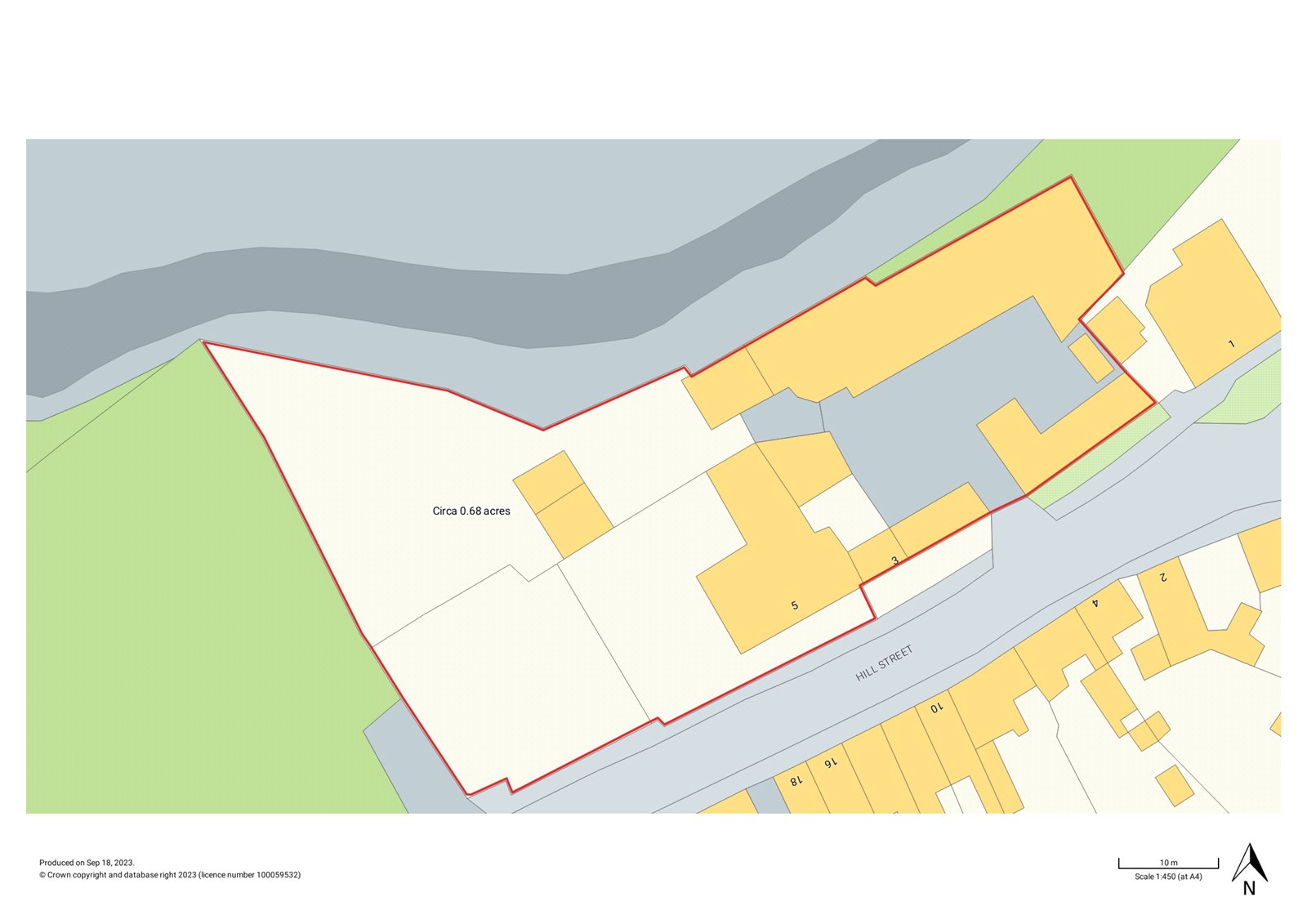Situation
Croft is a pretty village in the Blaby district of Leicestershire off the Fosse Way. This peaceful and rural village is surrounded by attractive countryside and yet is within easy reach of a host of amenities. The village is located about 8 miles southwest of the city of Leicester with nearby villages to include Stoney Stanton, Broughton Astley and Narborough. The village comprises an eclectic mix of houses of various periods and includes a primary school, parish church and public house. The road and rail links in the area are superb with journeys from Leicester to London St Pancras taking just over 60 minutes. There is also a station in Narborough providing local services. The road network includes the M1, M6 and M69, all within easy reach.
Description
3 & 5 Hill Street are to be sold via online auction.
The large site extends to approximately 0.68 acres and offers scope for development subject to relevant planning consents. Please note that no planning permissions have currently been explored by the vendor and no plans have been produced. The farmhouse which does require renovation is Grade II listed and the tenants will remain in situ after the sale by virtue of an Assured Tenancy. This includes the gardens to the north and east. The outbuildings are currently vacant with no tenancy agreement and also require refurbishment.
The farmhouse consists of a total of three reception rooms with a kitchen to the rear with scullery and pantry. There are five bedrooms on the first floor with two bathrooms. There are some interesting original features but the property is in need or renovation.
To the east of the farmhouse is a large concrete yard and a large run of outbuildings extending to approximately 4,282 sq ft, which offer excellent redevelopment potential.
The outbuildings had various uses, mainly as an abattoir and butcher and some of the machinery remains on site. There is an additional brick outbuilding to the rear where there is also access through to the extensive gardens. The gardens are currently included within the tenancy agreement.
Important Notices
This property is available for sale by online auction. AUCTION DATE 21st NOV. Interested buyers will need to register in advance and complete an ID verification before being able to place a bid. Buyers should allow sufficient time to complete this process before the time period expires. Full details can be found on Fisher German’s online auction page www.fishergerman.co.uk/current-auctions.
Legal Pack
A legal pack will be available on Fisher German’s online auction page and interested parties will need to register before accessing the legal documents.
Conditions of Sale
The property will, unless previously withdrawn, be sold subject to common auction conditions and special conditions of the sale may be found in the legal documents section of the Fisher German online auction page. The purchaser shall be deemed to have notice of each condition and all the terms thereof and to bid on those terms whether they have inspected the said conditions or not.
Fees
The purchase of this property is subject to a combined Admin fee and Buyer’s Premium of £7,200 including VAT as stated on the auction listing.
Fixtures and Fittings
All fixtures, fittings and furniture such as curtains, light fittings, garden ornaments and statuary are excluded from the sale.
Services
All services are mains connected but there is no gas to the property.
None of the services, appliances, heating installations, broadband, plumbing or electrical systems have been tested by the selling agents.
Tenure
The property is to be sold freehold subject to the Assured Tenancy Agreement.
Local Authority
Blaby District Council.
Public Rights of Way, Wayleaves and Easements
The land is sold subject to and with the benefit of all covenants, rights of way, wayleaves and easements that may exist over the property, whether or not mentioned in these sales particulars.
Plans and Boundaries
The plans within these particulars are based on Ordnance Survey data and provided for reference only. They are believed to be correct but accuracy is not guaranteed. The purchaser shall be deemed to have full knowledge of all boundaries and the extent of ownership. Neither the vendor nor the vendor's agents will be responsible for defining the boundaries or the ownership thereof.
Mines & Minerals
Reserved to the Vendor.
Viewings
Strictly by appointment through Fisher German LLP.
Directions
Postcode – LE9 3EG
Guide price £375,000 Sold
Sold
- 5
- 3
5 bedroom for sale & 5 Hill Street, Croft, Leicester, Leicestershire, LE9
Site with potential (stp) extending to 0.68 acres, over 4000 sq ft of outbuildings & farmhouse For sale by online auction (subject to sale prior, reserve & conditions) AUCTION DATE 21st Nov
- Grade II listed farmhouse
- Assured Tenancy Agreement in place
- Extensive run of outbuildings with potential
- Large gardens to the north and west
- Large yard with plenty of space for parking
- Central village location
- For Sale by Online Auction to conclude at 2:00pm Thursday 9th November 2023

