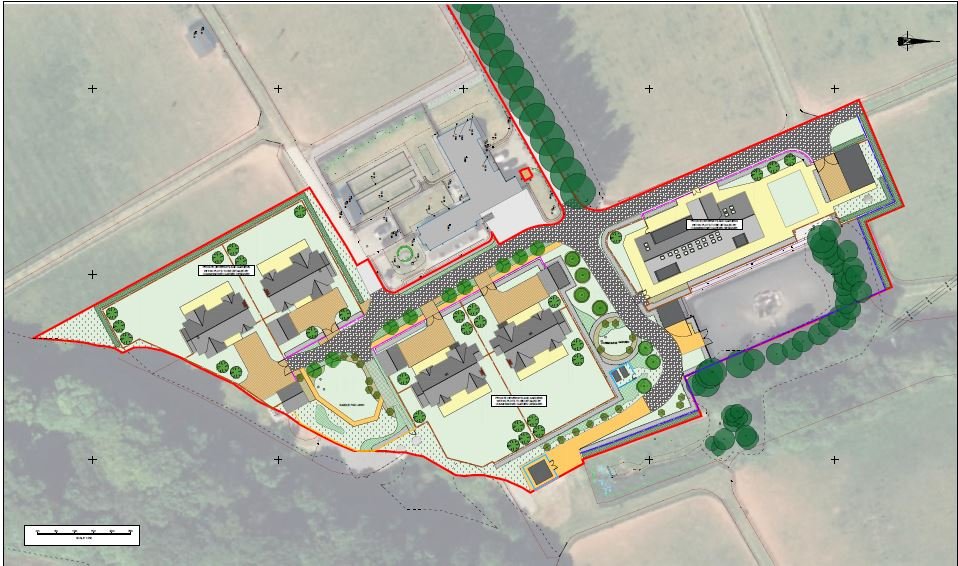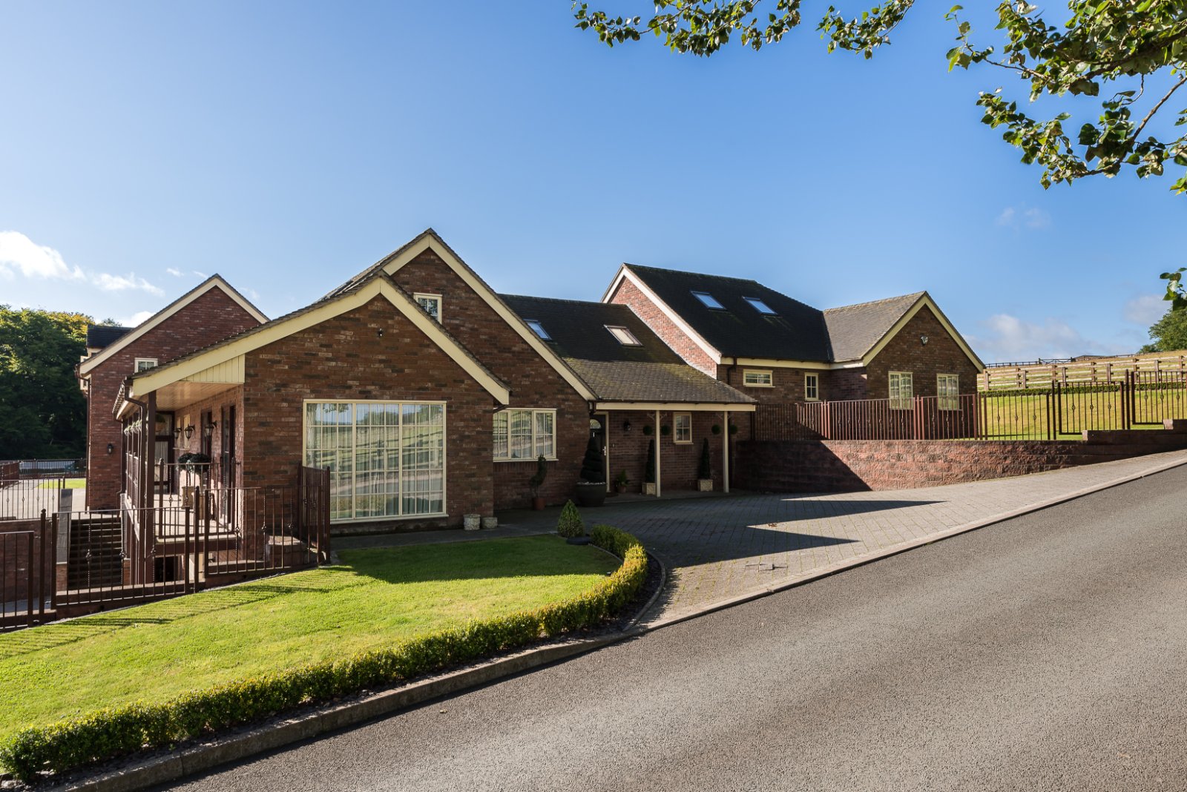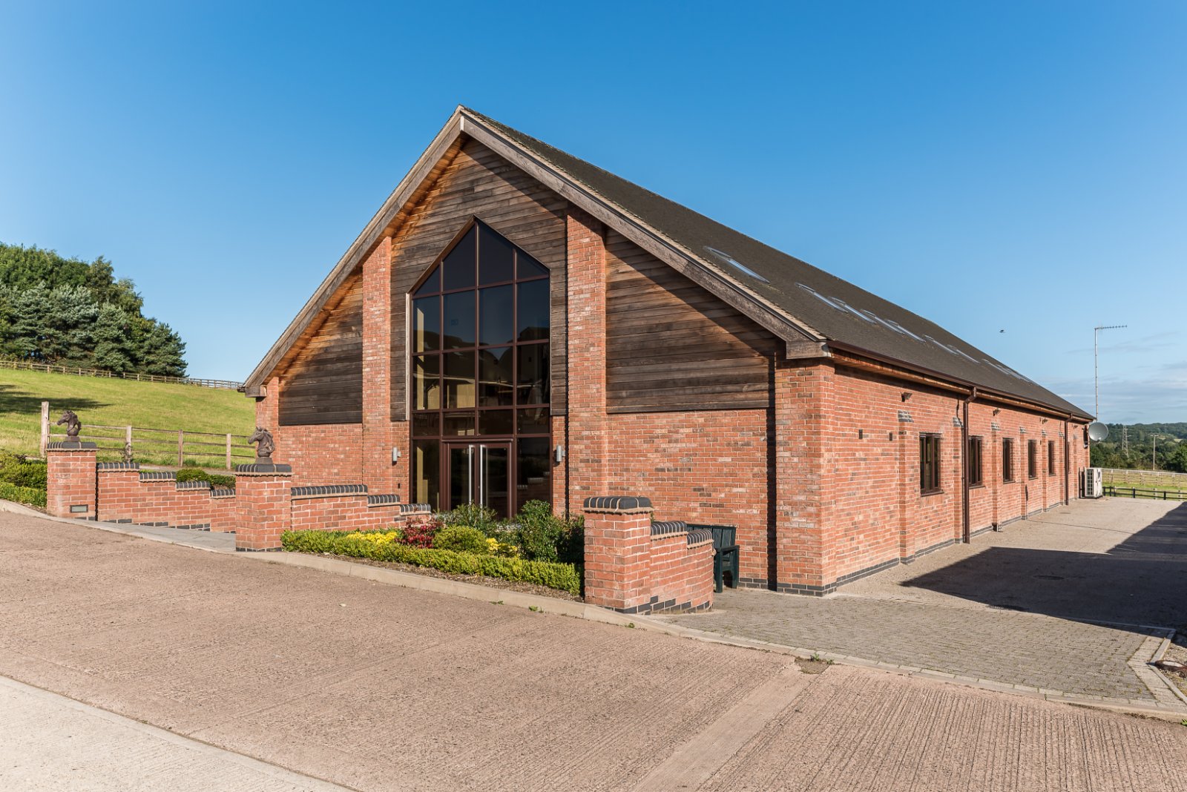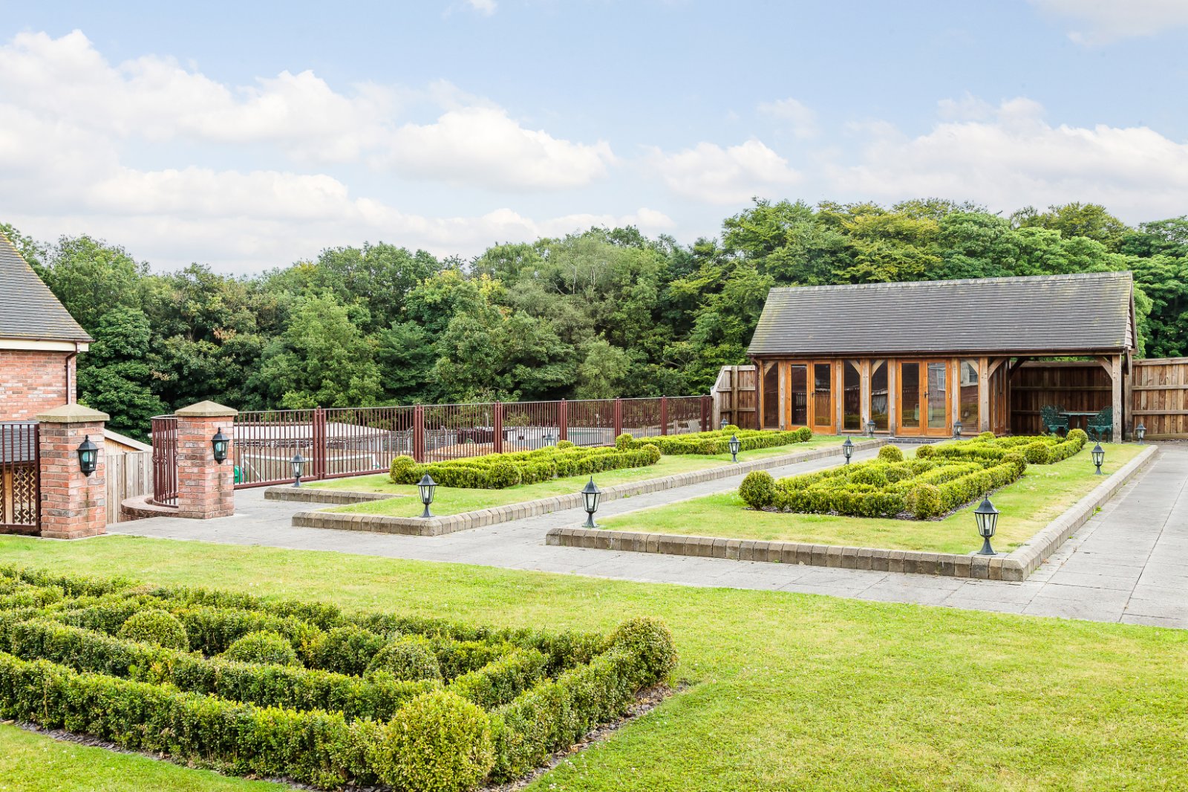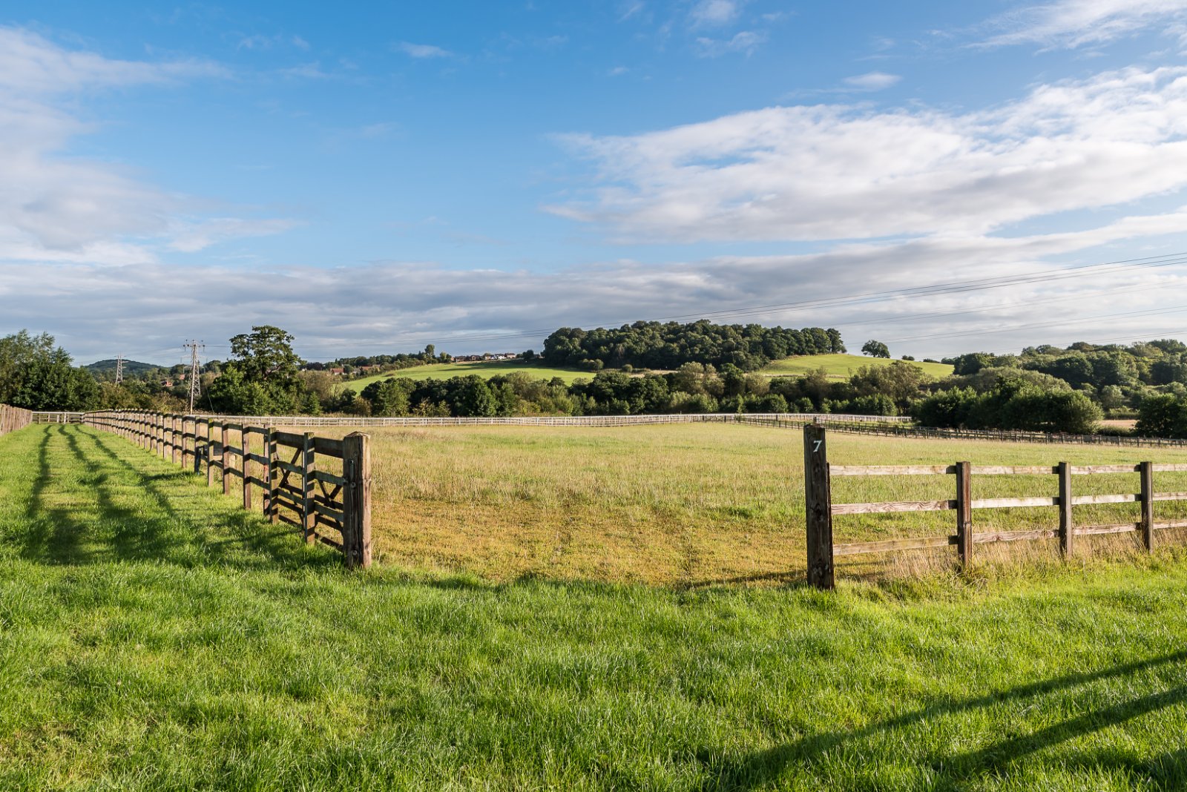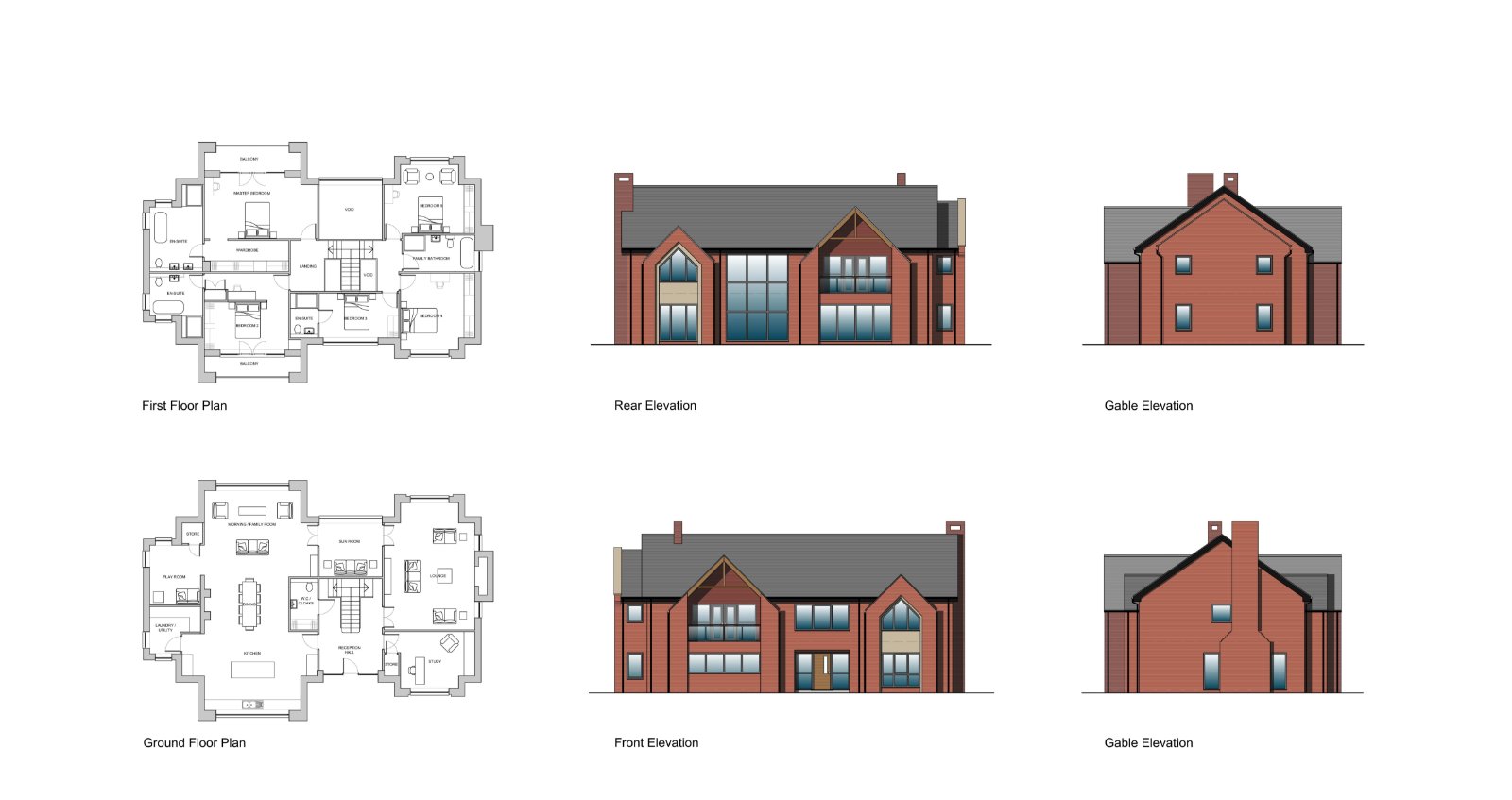Situation
Positioned in the historic hamlet of Butterton and accessed down a treelined driveway, Butterton Racing Stables provides an exciting development opportunity. The property benefits from excellent access to the M6 and the local amenities of Newcastle Under Lyme. East Midlands, Birmingham and Manchester Airports are all within 50 miles and nearby train stations provide direct services to London, Birmingham and Manchester.
Description
Planning permission was granted under Application Number 23/00881/FUL on 22nd February 2024 for the conversion of the current racing yard Facilities Building and the erection of four new detached properties.
Planning permission was granted under Application Number 15/00132/ELD on 19th February 2015 for a substantial detached 3 car garage to accompany proposed conversion of the facilities building.
The development must be begun not later than the expiration of three years beginning with the date of this permission.
According to the granted permission, the residential units are as proposed below;
Plot 1 – approximately 3,605 Sq Ft
Two storey accommodation with garage; open plan kitchen diner, playroom & utility, downstairs W.C, reception hall, sunroom, sitting room and study.
Master Bedroom with dressing room, en suite and balcony. Four further double bedrooms, two en suite and family bathroom.
Plot 2 - approximately 3,605 Sq Ft
Two storey accommodation with garage; open plan kitchen diner, playroom & utility, downstairs W.C, reception hall, sunroom, sitting room and study.
Master Bedroom with dressing room, en-suite and balcony. Four further double bedrooms, two en suite and family bathrooms.
Plot 3 – Approximately 3,509 Sq Ft
Two storey accommodation with garage; open plan kitchen diner, playroom & utility, downstairs W.C, reception hall, sunroom, sitting room and study.
Master Bedroom with dressing room, en suite and balcony. Four further double bedrooms, two en suite and family bathrooms.
Plot 4 – Approximately 3,509 Sq Ft
Two storey accommodation with garage; open plan kitchen diner, playroom & utility, downstairs W.C, reception hall, sunroom, sitting room and study.
Master Bedroom with dressing room, en-suite and balcony. Four further double bedrooms, two en suite and family bathrooms.
The Owner’s House
• A substantial and contemporary 5 bedroom principal residence
• Finished to a high standard throughout including fitted kitchen
• Spacious sitting room with access to the landscaped south facing garden
• Quality oak garden room
• The property benefitted from planning consent to extend the house and create an adjoining Orangery. The full expired application 18/00771/FUL is available to download and view online
The Trainer’s House
• Connected to the Owner’s House by a shared covered access, the Trainer’s House is a well proportioned and modern three bedroom property enjoying views across the stable yard
• The property briefly comprises; a kitchen with underfloor heating, dining room, downstairs W/C and utility room and a living room with French doors out into the garden
• The first floor provides three double bedrooms and a large modern family bathroom. The master bedroom benefits from an en-suite bathroom
Fixtures and Fittings
All fixtures, fittings and furniture such as curtains, light fittings, garden ornaments and statuary are excluded from the sale. Some may be available by separate negotiation.
Services
Mains water and electric are connected. Drainage is currently to a private system. None of the services or appliances, heating installations, plumbing or electrical systems have been tested by the selling agents.
If the private drainage system requires updating/replacement, it is assumed that prior to offers being made, associated costs have been considered and are the responsibility of the purchaser. Interested parties are advised to make their own investigations, no further information will be provided by the selling agents.
The estimated fastest download speed currently achievable for the property postcode area is around 4 Mbps (data taken from checker.ofcom.org.uk on 23/09/2024). Actual service availability at the property or speeds received may be different.
We understand that the property is likely to have current mobile coverage (data taken from checker.ofcom.org.uk on 23/09/2024). Please note that actual services available may be different depending on the particular circumstances, precise location and network outages.
Grounds
Each plot will have its own private garden and designated parking spaces.
Tenure
The property is to be sold freehold with vacant possession.
Method of sale
The property is offered for sale by private treaty.
Local Authority
Newcastle Under Lyme Borough Council
Public Rights of Way, Wayleaves and Easements
The property is sold subject to all rights of way, wayleaves and easements whether or not they are defined in this brochure.
Plans and Boundaries
The plans within these particulars are based on Ordnance Survey data and provided for reference only. They are believed to be correct, but accuracy is not guaranteed. The purchaser shall be deemed to have full knowledge of all boundaries and the extent of ownership. Neither the vendor nor the vendor's agents will be responsible for defining the boundaries or the ownership thereof.
Viewings
Strictly by appointment through Fisher German LLP.
Directions
Postcode – ST5 4DZ
what3words ///strong.linen.punks
Asking price £3,700,000
- 51.89 Acres
Land for sale Park Road, Butterton, Staffordshire, ST5
A well situated rural property with planning consent for residential development set amidst about 51 acres in an accessible location in North Staffordshire.
- Consent for conversion of an existing facilities building to create a spectacular house and three car garage.
- Two existing modern dwellings (5 bedrooms and 3
- bedrooms) with further potential
- In all about 51 acres with potential to allocate land to new and existing dwellings
- Vendor may consider a sale in lots

