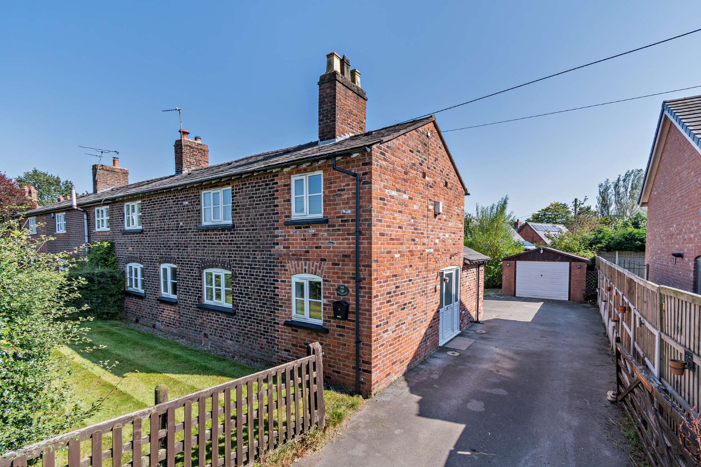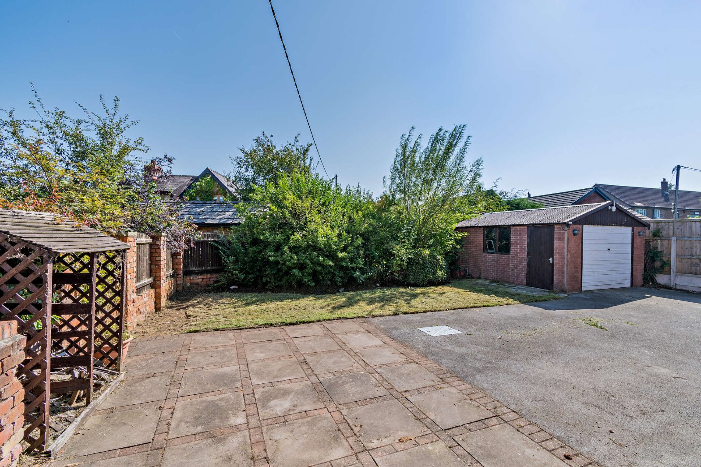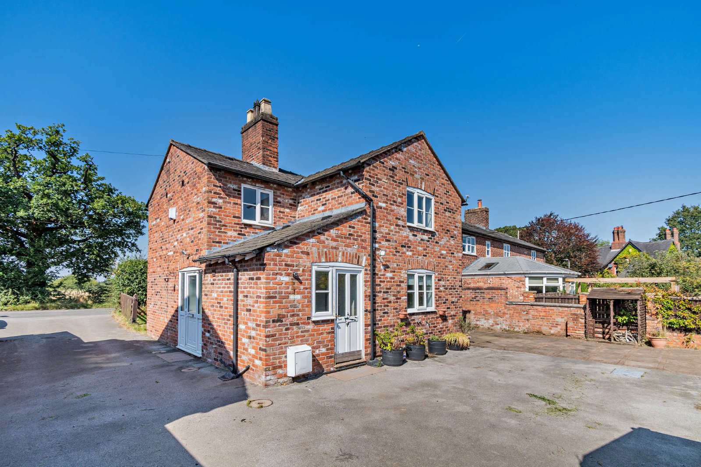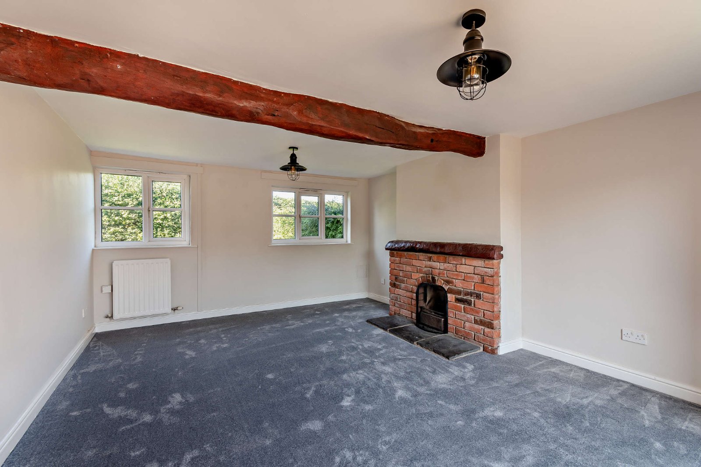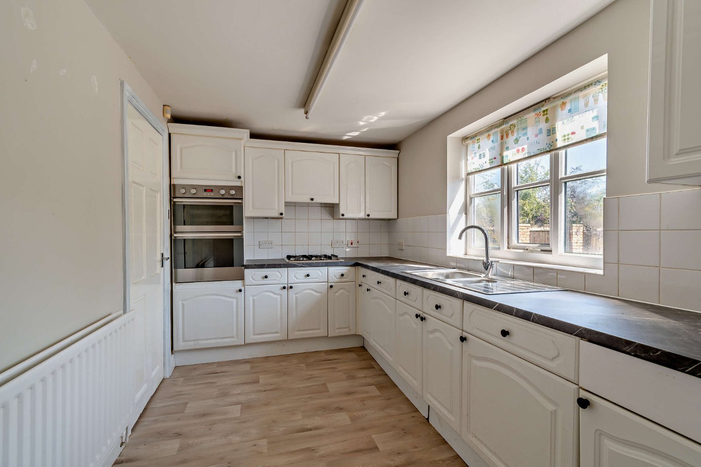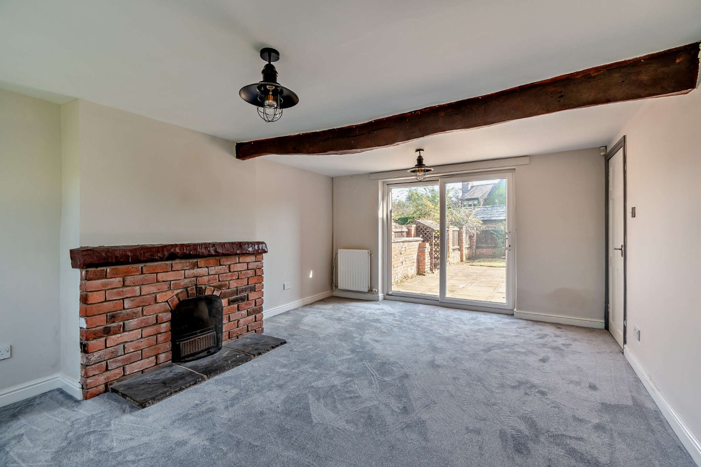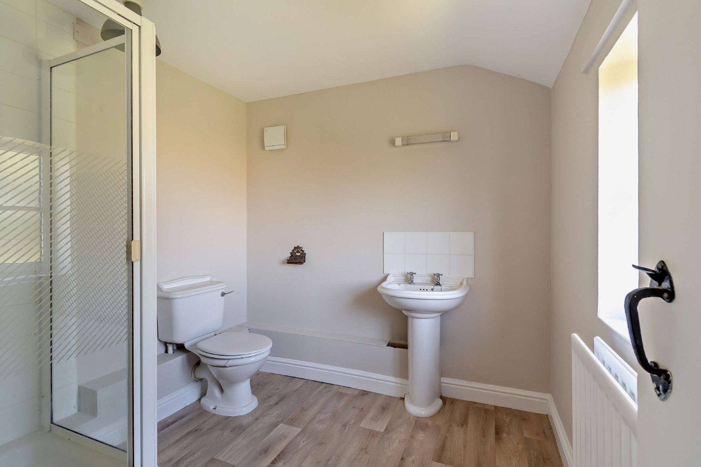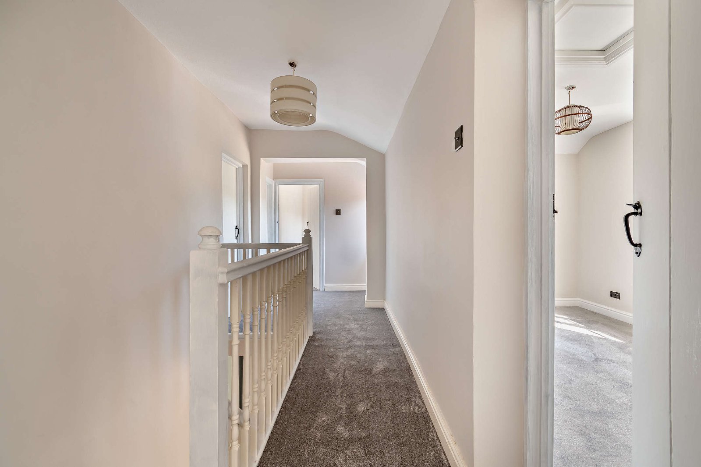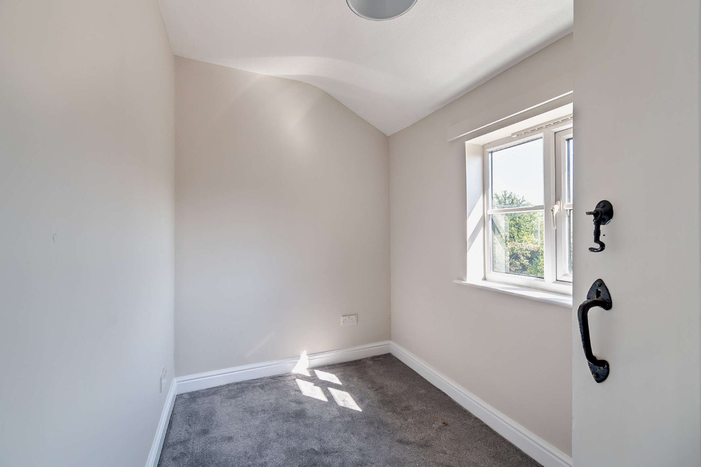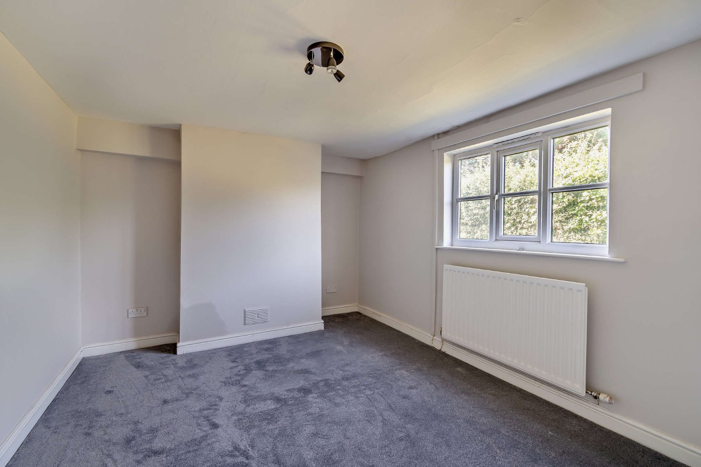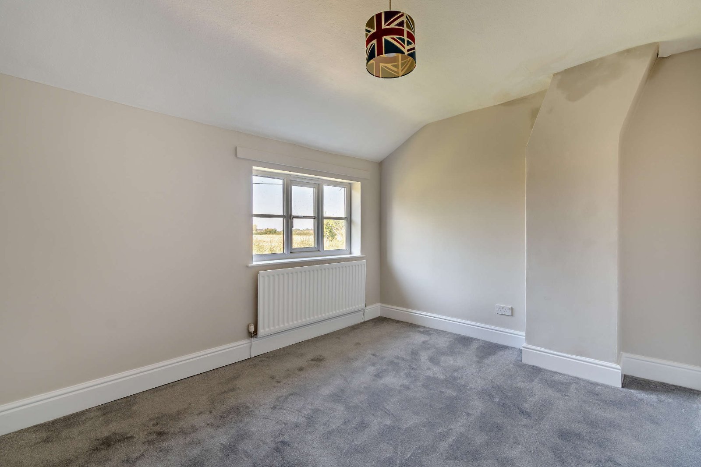A generous-sized semi-detached house in a semi-rural setting
Ground floor
• White uPVC front door with decorative glass and dual side panels leading to an L-shaped hallway.
• Downstairs WC with wall-mounted wash hand basin and tiled floor.
• Small reception room overlooking the side garden. Perfect for a home office.
• Part-tiled kitchen with a range of white shaker-style wall and base units with grey work surfaces and black handles. Integrated oven and grill, with separate gas hob. One and a half white sink unit with drainer. Integrated fridge, freezer and dishwasher.
• Matching utility room with stainless steel sink, Glow Worm boiler, and rear door onto the garden.
• Generous-sized lounge with beamed ceiling, open fire set within a brick fireplace with beamed mantle and slate hearth, dual outlook with windows to the front of the property and sliding patio doors onto the rear garden.
• Second sitting room with outlook onto the front garden.
First floor
• Spindle staircase leading to first-floor landing. Four bedrooms comprising:
• Master suite: generous-sized double room with en-suite shower room with white WC and wash hand basin.
• Single bedroom with rear outlook and loft access.
• Double bedroom with front aspect
• Box room with a rear aspect.
• Family bathroom with wood panelled bath with shower attachment above, white wash hand basin and WC, airing cupboard and loft access.
Outside
• Private gated driveway with ample parking to the side and rear of the property.
• Single brick-built garage with up and over door, plus access door from the garden into the garage.
• Small front garden laid to lawn and behind hawthorn hedging.
• Rear garden comprising lawn, large paved patio, and with mature planting.
• External security lighting.
Situation
1 West Lane Cottage is situated in the Cheshire village of High Legh, a well-kept village in a largely agricultural location yet conveniently located close to the north-west motorway network. There is a strong community spirit centred around the Village Hall, plus a children’s playground off Pheasant Walk, a recreation/football field, a bowling green, tennis club, premium golf facilities at High Legh Park, and cricket played at the ground located at nearby Arley Hall. The very popular Lymm Dam is a 5-minute drive away, which offers a beautiful circular walk around the woodland that envelopes the Dam.
Local amenities can be found in Lymm and Knutsford, both a short drive away, offering a good selection of supermarkets plus independent shops, bars and restaurants.
On the educational front, High Legh Primary School (rated Good by Ofsted) offers a modern facility for local children and is within easy walking distance of the property. The nearest secondary state school and sixth form is in Lymm (rated Good by Ofsted). Further state and private primary and secondary schools are within a short drive.
Fixtures and Fittings
All fixtures, fittings and furniture such as curtains, light fittings, garden ornaments and statuary are excluded from the sale. Some may be available by separate negotiation.
Services
Mains water, gas, electric and drainage. None of the services or appliances, heating installations, plumbing or electrical systems have been tested by the selling agents. We understand that the current broadband speed at the property is ultrafast connection; however, please note that results will vary depending on the time a speed test is carried out. The estimated fastest download speed currently achievable for the property postcode is approximately 1,139Mbps (data taken from checker.ofcom.org.uk on 02/09/2024). Actual service availability at the property or speeds received may be different.
We understand that the property is likely to have current mobile coverage (data taken from checker.ofcom.org.uk on 11/09/2024). Please note that actual services available may be different depending on the particular circumstances, precise location and network outages.
Tenure
The property is to be sold freehold.
Local Authority
Cheshire East Council
Public Rights of Way, Wayleaves and Easements
The property is sold subject to all rights of way, wayleaves and easements whether or not they are defined in this brochure.
Plans and Boundaries
The plans within these particulars are based on Ordnance Survey data and provided for reference only. They are believed to be correct but accuracy is not guaranteed. The purchaser shall be deemed to have full knowledge of all boundaries and the extent of ownership. Neither the vendor nor the vendor’s agents will be responsible for defining the boundaries or the ownership thereof.
Viewings
Strictly by appointment through Fisher German LLP.
Informal Tender
Informal tender deadline is Monday 14th October.
Directions
Postcode – WA16 6NE
What3words ///renews.dreaming.regulator
Guide price £395,000 Sold
Sold
- 3
- 2
3 bedroom house for sale West Lane, High Legh, Knutsford, Cheshire, WA16
A delightful, traditional Cheshire brick semi-detached cottage located on a country road within the popular village of High Legh.
- INFORMAL TENDER 14 OCTOBER 12 NOON
- Rear kitchen, white units, integrated appliances
- Utility room with external access onto the rear garden
- Well-proportioned, beamed ceiling, open fire, patio doors
- Downstairs WC
- Master suite with en-suite shower room
- Three further bedrooms and a family bathroom
- Substantial private driveway with ample parking
- Single brick-built garage
- Rear garden with lawn and patio area

