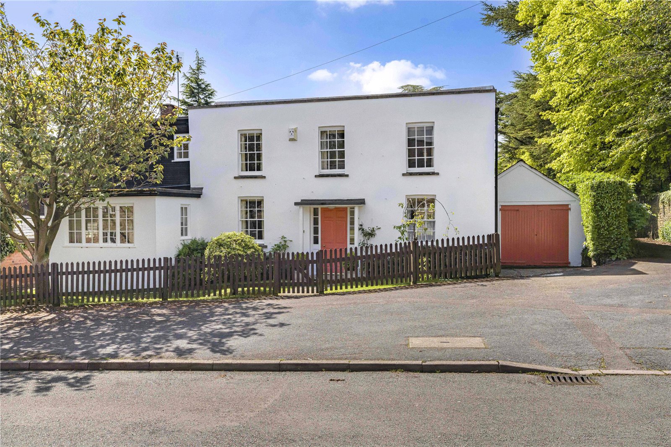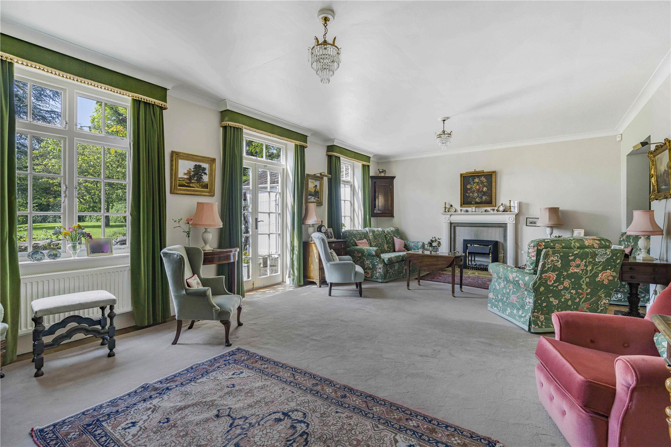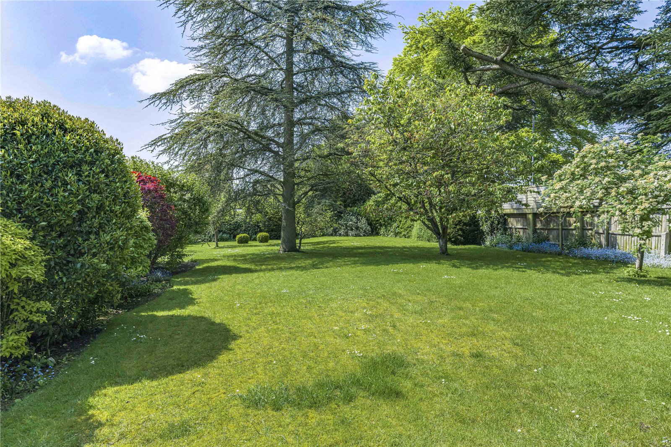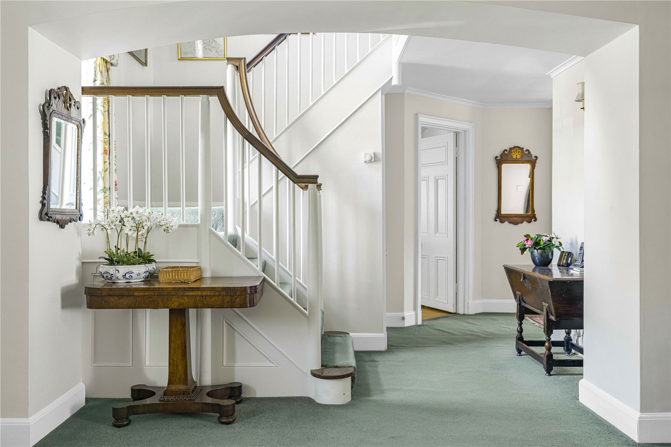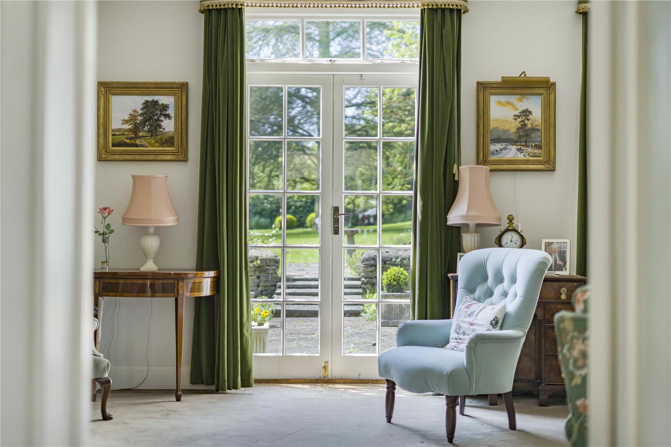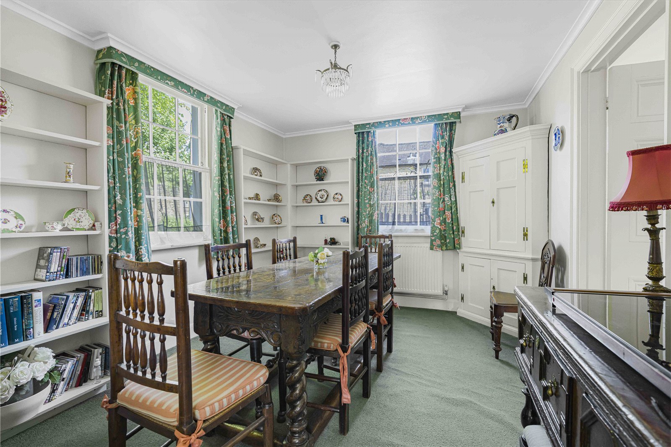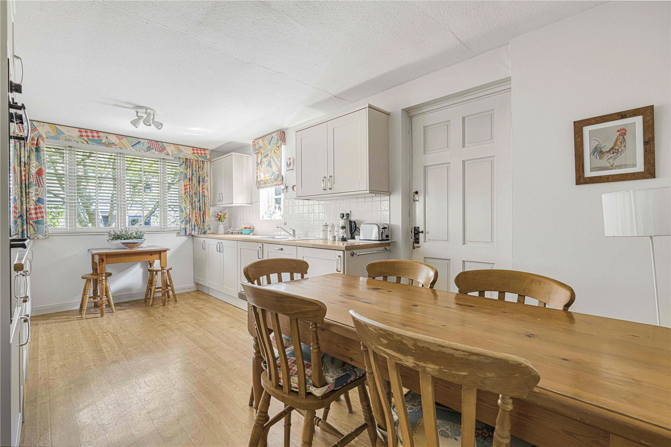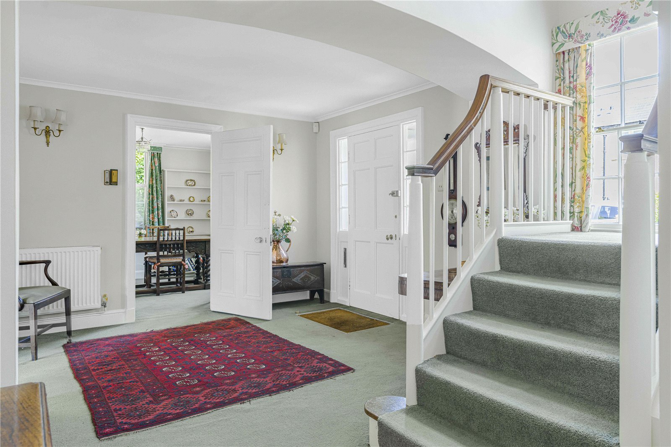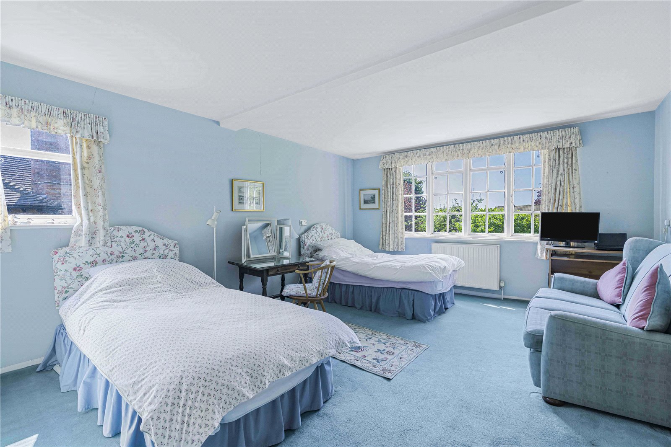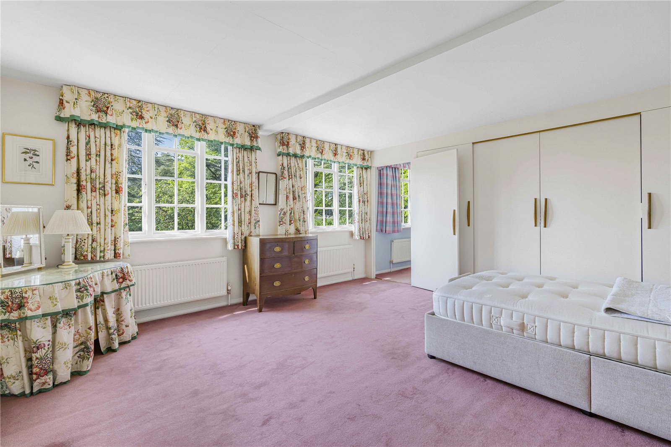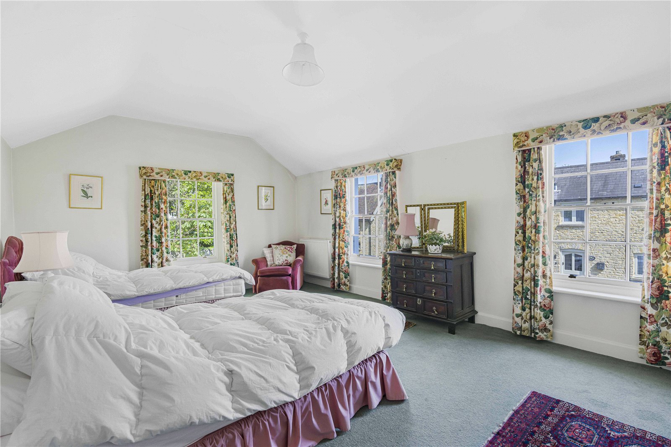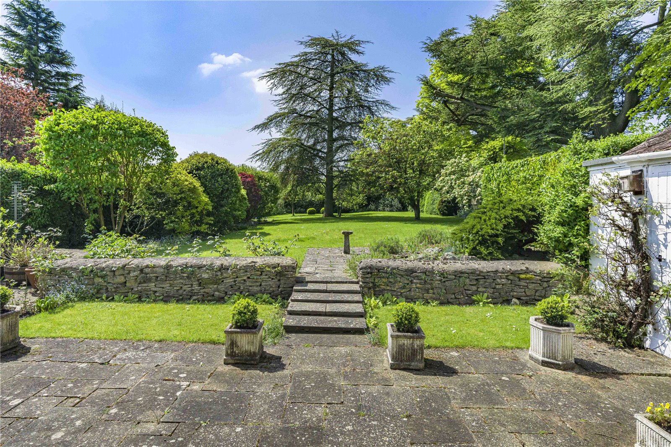Ground floor
• Extended, Georgian style family home
• Large entrance hall with low level cellar and attractive staircase rising to first floor
• Impressive sitting room with french doors leading to a south facing terrace
• Kitchen/ breakfast room with built in appliances and door to side access
• Separate snug / study to the rear, with access to garden
• Downstairs w/c with shower , utility room with cupboards
First floor
• Wide light landing with walk-in airing cupboard
• Three bedrooms to the rear; two double rooms and a further single all with built in storage and interlinking doors
• Family bathroom with separate W/C
• Large double aspect bedroom to the front of the house with washbasin and useful cupboard
• Flexibility to add to and amend the layout to work for the new owners
Outside
• South facing gardens and terrace extending to about a quarter of an acre
• Lovely, well maintained, private landscaped south facing garden. Wide terrace leading on to a large lawn area with mature borders and trees
• Tandem, double garage with off street parking for a further car
• Front garden with picketed fence
• Two further useful brick sheds / store rooms
Situation
Brackley is a popular market town in West Northamptonshire. There is an excellent range of private schools within the area including Winchester House, Beachborough School, Stowe School and Magdalen College.
Brackley offers good local amenities including a wide variety of local shops including a butcher, a deli, and a Friday market. It also has larger supermarkets including a Waitrose and a Sainsburys.
Leisure facilities include play parks and a library there are also GP and dental surgeries. Brackley is approximately 10 miles from Banbury, 12 miles from Bicester and 20 miles from Milton Keynes, where there are further shopping facilities.
Fixtures and Fittings
All fixtures, fittings and furniture such as curtains, light fittings, garden ornaments and statuary are excluded from the sale. Some may be available by separate negotiation.
Services
Mains gas, water and electricity. None of the services or appliances, heating installations, plumbing or electrical systems have been tested by the selling agents.
The estimated fastest download speed currently achievable for the property postcode area is around 8000 Mbps (data taken from checker.ofcom.org.uk on 13/05/2024). Actual service availability at the property or speeds received may be different.
We understand that the property is likely to have current mobile coverage (data taken from checker.ofcom.org.uk on 13/05/2024). Please note that actual services available may be different depending on the particular circumstances, precise location and network outages.
Tenure
The property is to be sold freehold with vacant possession.
Local Authority
West Northamptonshire Council
Council Tax Band F
Public Rights of Way, Wayleaves and Easements
The property is sold subject to all rights of way, wayleaves and easements whether or not they are defined in this brochure.
Plans and Boundaries
The plans within these particulars are based on Ordnance Survey data and provided for reference only. They are believed to be correct but accuracy is not guaranteed. The purchaser shall be deemed to have full knowledge of all boundaries and the extent of ownership. Neither the vendor nor the vendor’s agents will be responsible for defining the boundaries or the ownership thereof.
Viewings
Strictly by appointment through Fisher German LLP.
Directions
Postcode – NN13 7DA
What3words ///reduce.watchdogs.deaf
Guide price £775,000 Sold
Sold
- 4
- 3
4 bedroom house for sale Pebble Lane, Brackley, Northamptonshire, NN13
A double fronted family home situated on a quiet lane, in the popular market town of Brackley
- A charming detached 4 bedroom family home
- In the heart of Brackley
- Offering flexible, well-proportioned accommodation
- Imressive sitting room with french doors to garden
- Kitchen/breakfast room and dining room
- Separate Snug/Study
- Flexible living with plenty of scope to improve and change
- Overlooking a beautifully landscaped south facing garden
- Two useful brick sheds
- Tandem, double garage with off street parking

