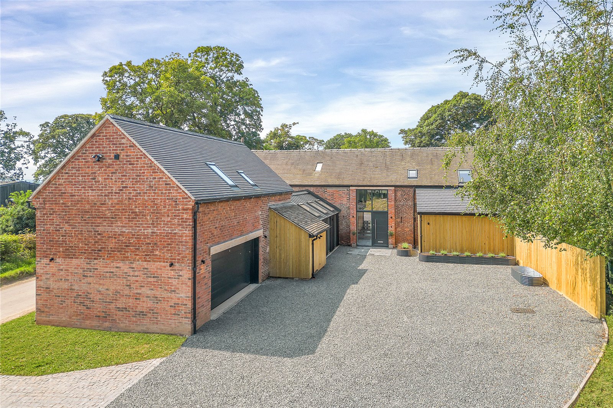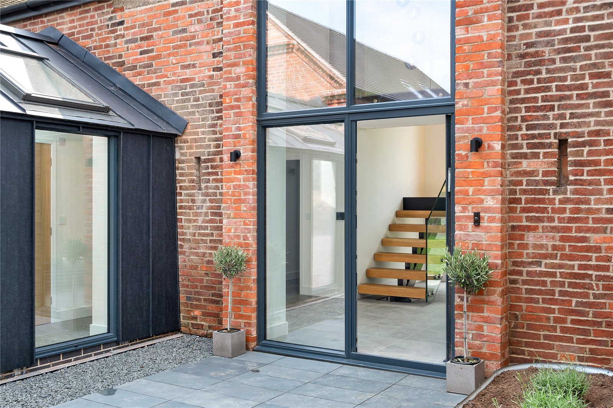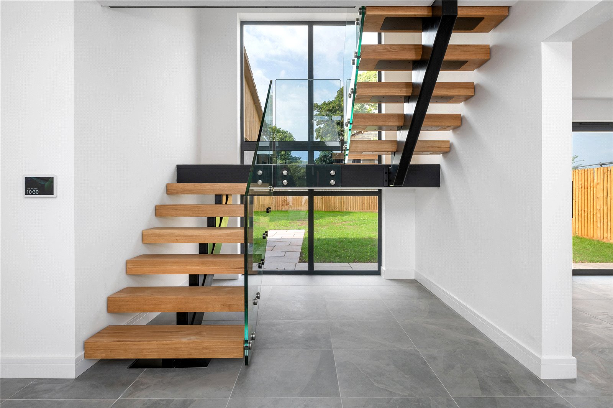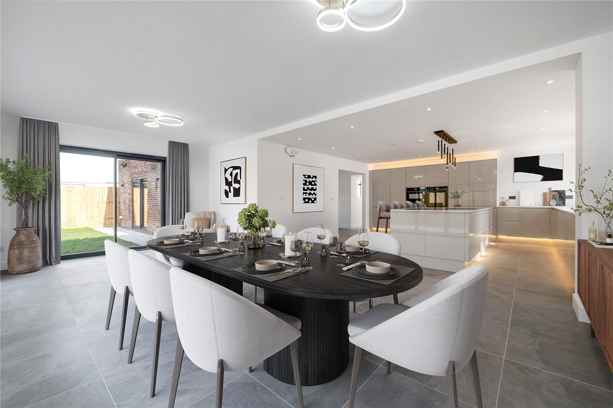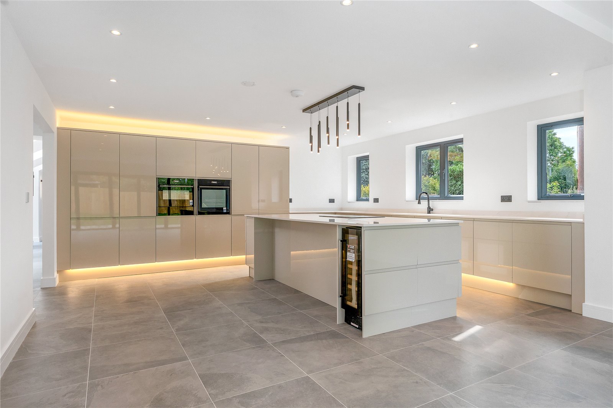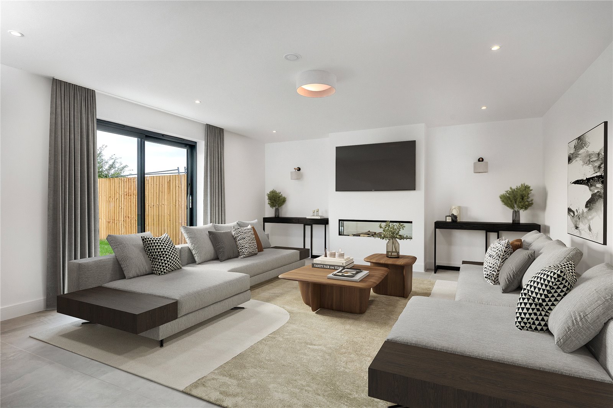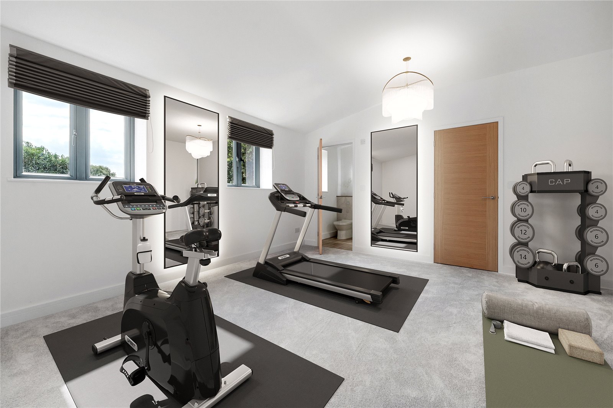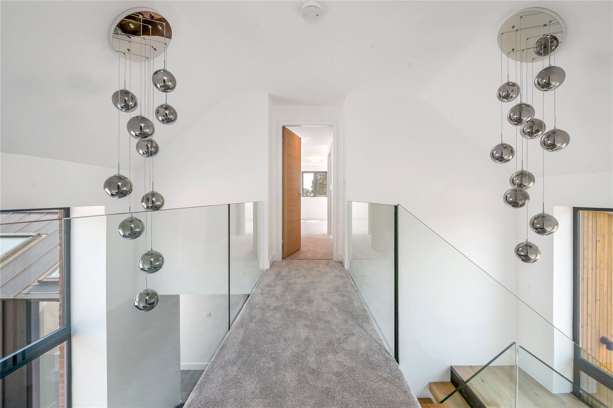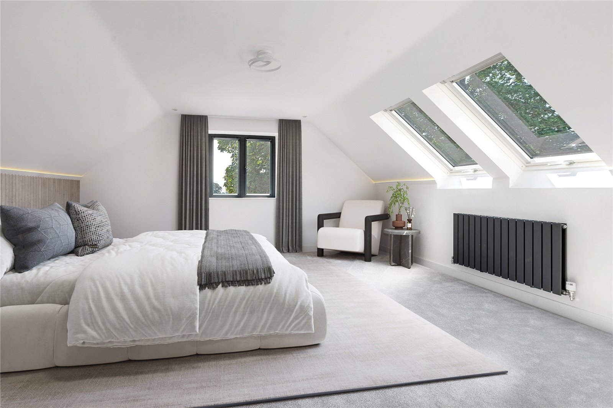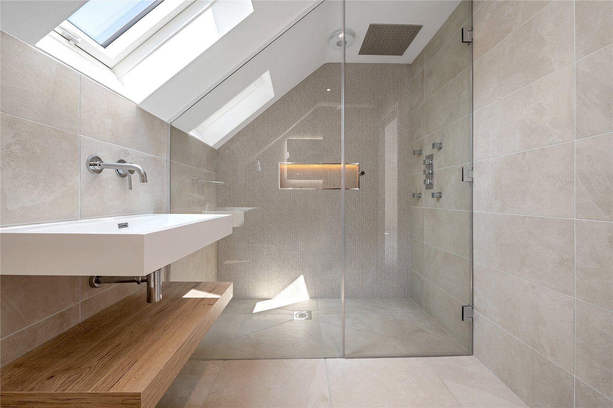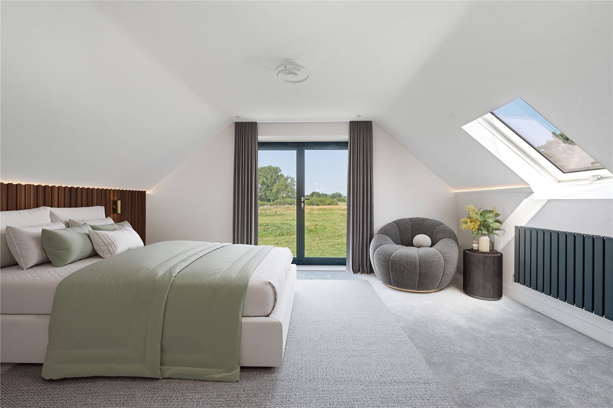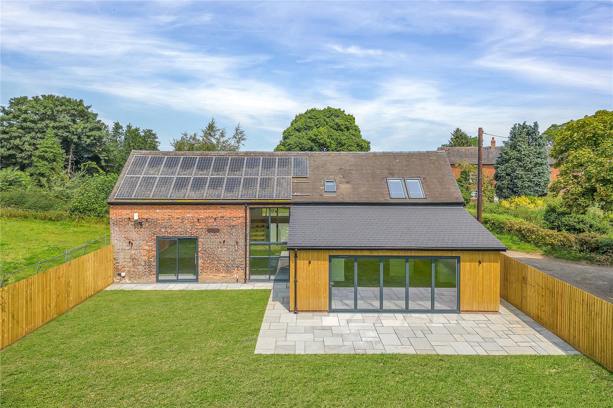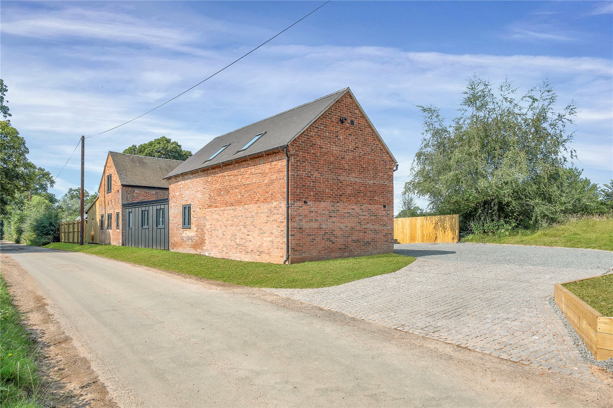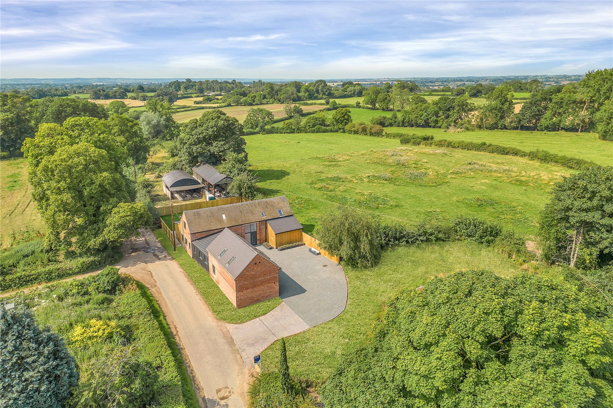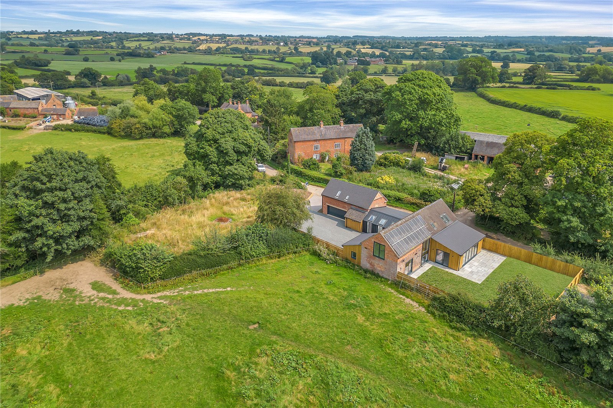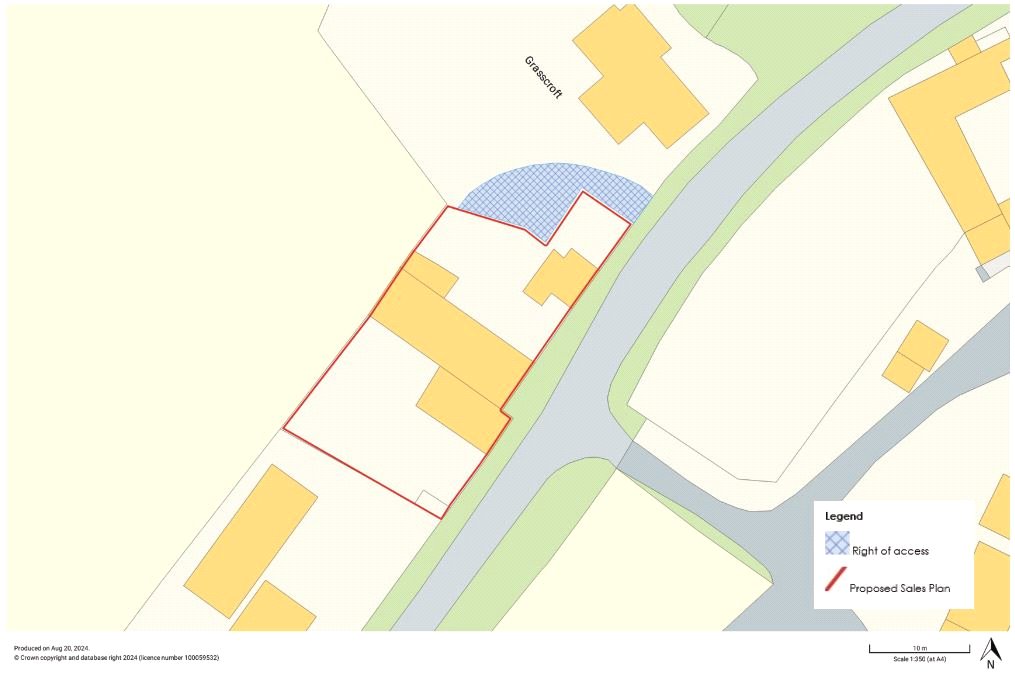Grassy Croft Barn is an immaculately presented and individually designed five-bedroom modern barn conversion offering 3,322 Sq. Ft. of luxurious living space with the potential of purchasing the adjacent plot with planning permission. The home has been finished to the highest of standards and benefits contemporary open plan living with beautifully landscaped gardens backing onto open countryside, and enjoys fantastic far-reaching views, all set on the edge of a popular rural village.
Ground floor
• A grand reception hall leading to an oak staircase with glass balustrade and full height glazing rising to the first floor
• A spacious open-plan living-dining kitchen is fitted with light grey cabinetry below quartz worktops and integrated appliances. There is a breakfast area with a central island, a large sitting and dining area, with bi-folding doors and French doors leading to a terrace area.
• A sitting room with French doors, an electric fire and a door leading to a home office/study
• A glazed hallway leads to the guest cloakroom, plant room, snug, the fifth bedroom with en suite offering a range of uses and a second staircase leading to further accommodation
• Smart home technology is in place enabling the remote monitoring and offering management of appliances and systems, such as lighting and heating. The ground floor benefits from underfloor heating
First floor
• The main staircase rises to an impressive galleried landing leading to the principal bedroom, with dual aspect, a dressing room and an en suite shower room
• The second bedroom is equally as generous and also benefits, a dressing room, an en suite bathroom and a Juliet balcony
• A second set of stars rises to two further bedrooms, both benefiting en suite shower rooms and storage space
Gardens and Grounds
• Block paved and gravel driveway providing ample parking and a double garage fitted with a Hörmann automated door
• The generous rear garden is mainly laid to lawn, featuring a large paved patio, perfect for al-fresco dining and entertaining
Situation
Grassy Croft Barn is situated in the charming hamlet of Osleton, forming part of Derbyshire’s sought after ‘Golden Triangle’, close to the popular villages of Longlane and Dalbury Lees. There are well-regarded public houses within the proximity and an active community hall. Further local amenities can be found in the nearby villages of Etwall and Mickleover, although a wider range of facilities are available in the city of Derby, just 6 miles away. Ashbourne, the gateway to the Peak District National Park, is an attractive market town approximately 9.5 miles to the northwest.
The stunning landscape of the area provides ample opportunities for outdoor pursuits, including walking, riding, climbing, cycling, and sailing. Despite being set amidst prime Derbyshire countryside, the property is conveniently placed for access to the A38, A50 and A52 roads, providing links to the M1 and M6 motorways and the wider Midlands’ road network. There is a mainline rail link from Derby to St Pancras.
The area is supported by a good range of schools, including a primary school in Longlane village, John Port Spencer Academy in Etwall and Queen Elizabeth Grammar in Ashbourne. Independent schools include Repton Preparatory School, Repton School, Derby Grammar School, Derby High School, Abbotsholme School and Denstone College.
Fixtures and Fittings
All fixtures, fittings and furniture such as curtains, light fittings, garden ornaments and statuary are excluded from the sale. Some may be available by separate negotiation.
Services
Mains electricity, water, and private drainage are connected. Heating is via an LPG gas central heating system. None of the services or appliances, heating installations, plumbing or electrical systems have been tested by the selling agents.
Solar panels are installed on the property, although they are currently not operational. For further information please contact Fisher German.
If the private drainage system requires updating/replacement, it is assumed that prior to offers being made, associated costs have been considered and are the responsibility of the purchaser. Interested parties are advised to make their own investigations, no further information will be provided by the selling agents.
We understand that the current broadband download speed at the property is around 134 Mbps, which is achieved by means of 5G rural broadband through an antenna, however please note that results will vary depending on the time a speed test is carried out. The estimated fastest download speed currently achievable for the property postcode area is around 6 Mbps (data taken from checker.ofcom.org.uk on 08/08/2024). Actual service availability at the property or speeds received may be different.
We understand that the property is likely to have current mobile coverage (data taken from checker.ofcom.org.uk on 08/08/2024). Please note that actual services available may be different depending on the particular circumstances, precise location and network outages.
Tenure
The property is to be sold freehold with vacant possession and no upward chain.
Method of Sale
The property is for sale by Private Treaty. Further details available upon request.
Local Authority
South Derbyshire District Council
Public Rights of Way, Wayleaves and Easements
The property is sold subject to all rights of way, wayleaves and easements whether or not they are defined in this brochure.
Note: The property has a right of access over the neighbouring driveway, hatched blue in the sale plan, and is subject to a shared maintenance fee contribution.
Plans and Boundaries
The plans within these particulars are based on Ordnance Survey data and provided for reference only. They are believed to be correct but accuracy is not guaranteed. The purchaser shall be deemed to have full knowledge of all boundaries and the extent of ownership. Neither the vendor nor the vendor’s agents will be responsible for defining the boundaries or the ownership thereof.
Viewings
Strictly by appointment through Fisher German LLP.
Directions
Postcode – DE6 5BN
what3words ///ladder.reinstate.rail
Warranty Provider
A 10 year build warranty by Build Warranty from 2024.
Note
Please be aware that some of the internal and external images shown have been virtually staged.
The property forms part of Title No. DY570525 and will need to be extracted from the broader title as a transfer of part (TP1).
Guide price £1,050,000
- 5
- 2
5 bedroom house for sale Osleston, Grassy Croft Barn, Dalbury Lees, Ashbourne, Derbyshire, DE6
An immaculately presented modern country home, enjoying open plan living and a high specification finish.
- Exending in all to around 3,322 sq. ft. (GIA)
- A grand reception hall
- A living-dining kitchen and two reception rooms
- A utility room, plant room, guest cloakroom & office
- A large garage range and spacious parking area
- Five spacious bedrooms all with en suites
- Smart home technology
- The generous rear garden is mainly laid to lawn
- A double garage with a spacious parking area
