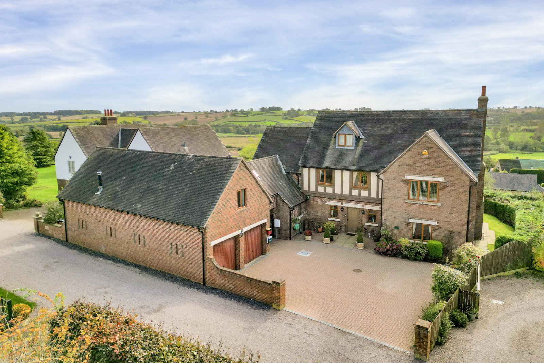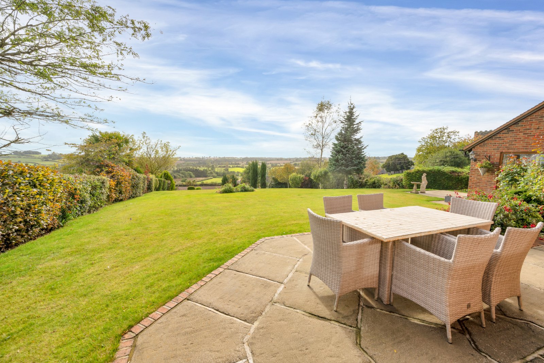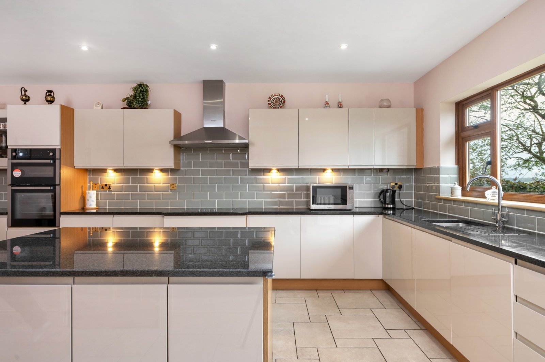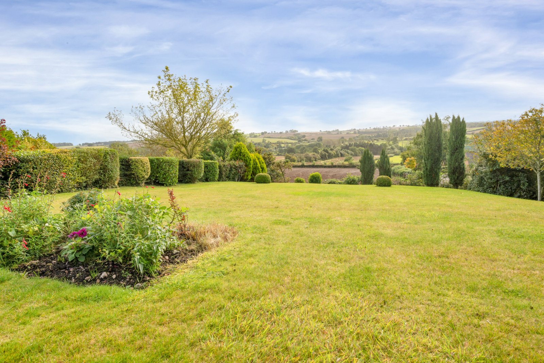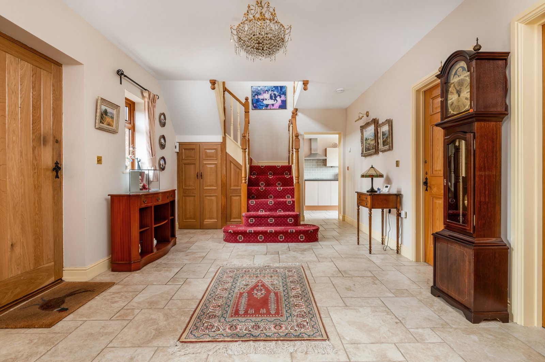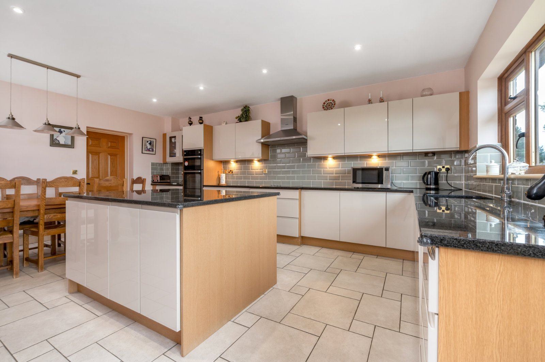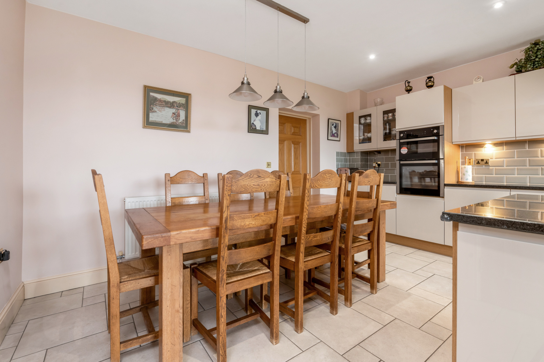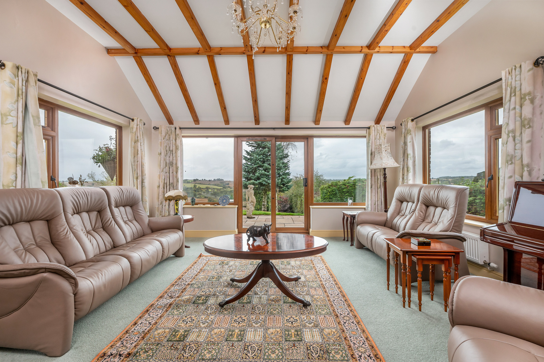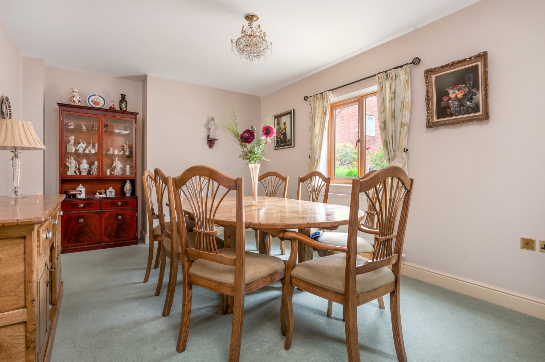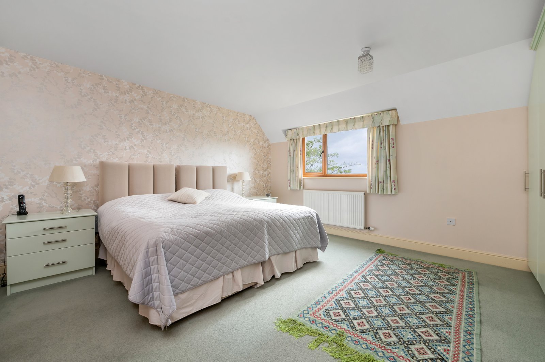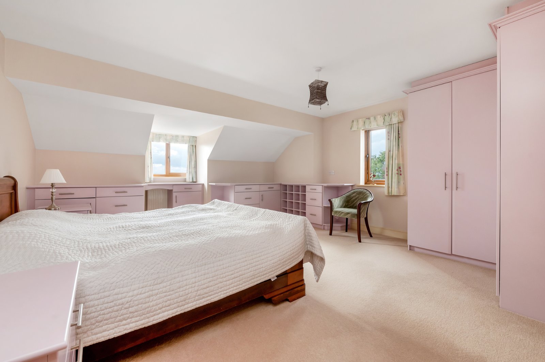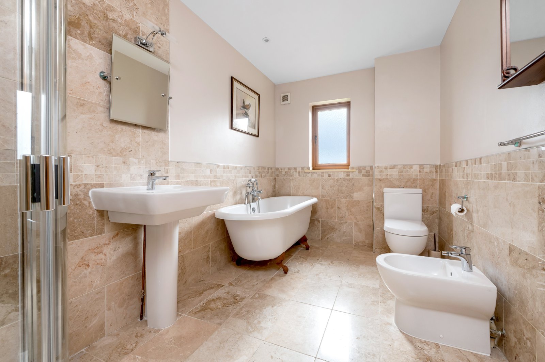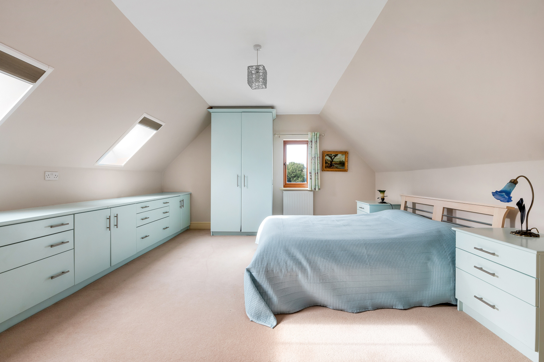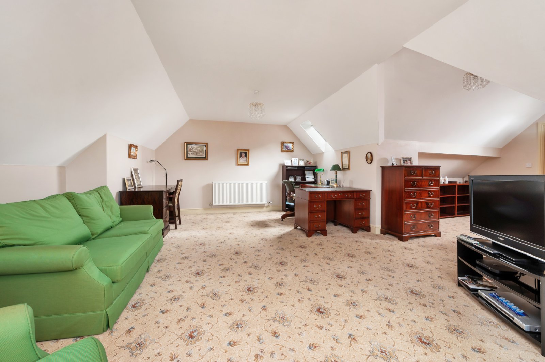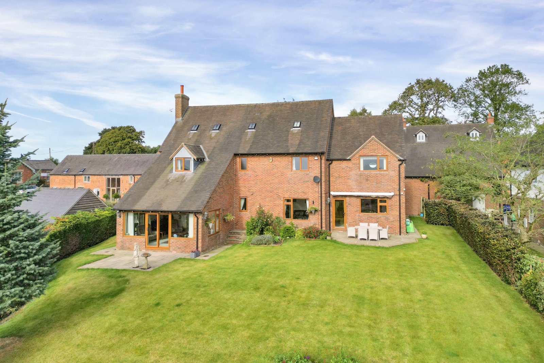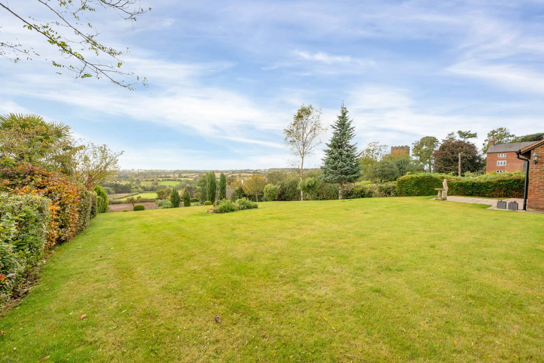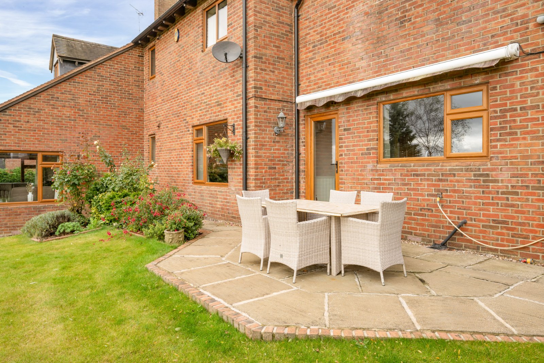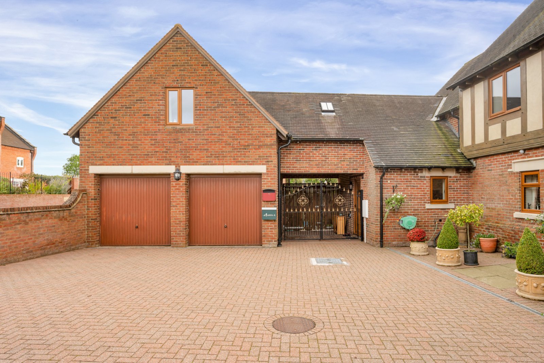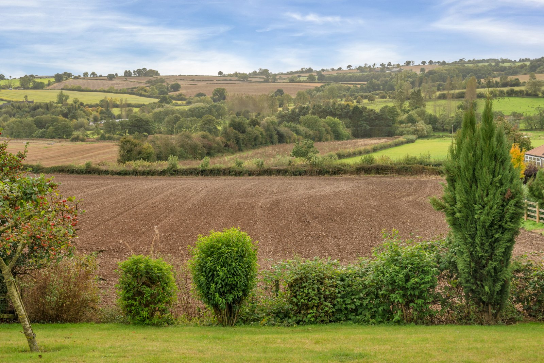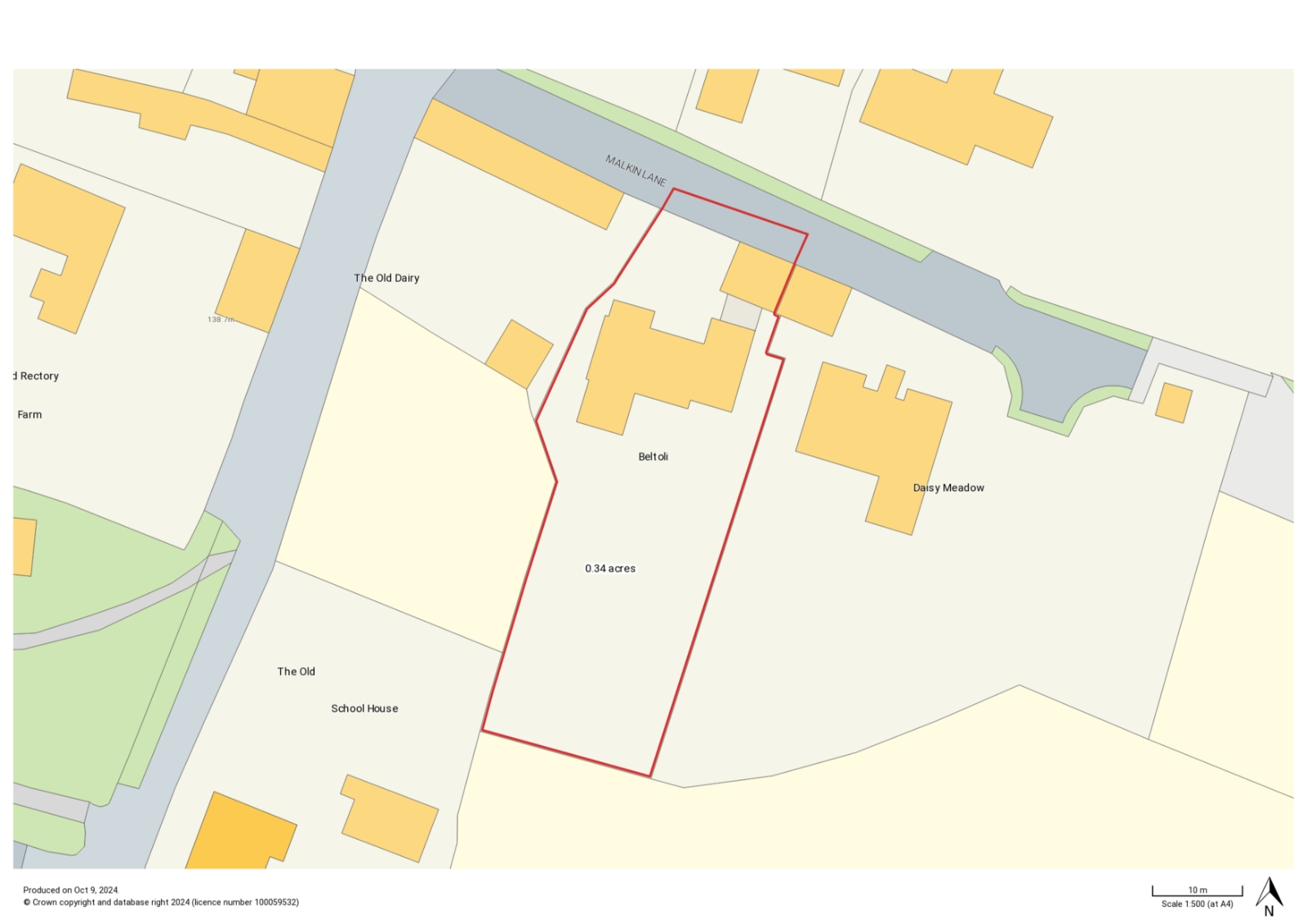A substantial red brick family home, constructed in the early 2000’s, offering well-proportioned internal accommodation throughout, extending in all to circa 4,194 sq.ft (GIA), and set over three floors. The house is complemented by a home office, double garage, ample parking and lovely, well-maintained gardens.
The property is situated on a quiet cul-de-sac in the heart of the village and takes in lovely far-reaching views of the surrounding countryside to the rear.
Ground Floor
• A spacious reception hall with underfloor heating and a turned staircase rising to the first floor
• A contemporary breakfast kitchen is fitted with gloss and oak cabinetry below granite worktops, together with integrated appliances to include a double oven, electric hob and dishwasher. A glazed door leads out to the terrace, and there is a snug adjoining the kitchen.
• A formal dining room
• A sitting room with steps down to a lovely garden room with triple aspect taking in lovely far-reaching views to the rear and sliding doors out to a terrace
• A utility room with external access, and a second staircase rising to a first-floor reception room which would make a fantastic home office or playroom
• A guest cloakroom
First & Second Floor
• The master bedroom is well proportioned, with fitted wardrobes and a walk-in closet, as well as a well-appointed en suite shower room
• A further good sized bedroom has dual aspect taking in the views, and has an en suite shower room
• There are two further bedrooms and a large family bathroom to the first floor
• There are two bedrooms and a shower room to the second floor
Gardens and Grounds
• The property is approached by a block paved driveway, set behind a low brick wall and providing ample parking
• A double garage with electric up and over doors
• The rear gardens enjoy a south-westerly aspect, are mostly laid to lawn with mature borders, and back onto open countryside
• There are two terraces which take in delightful, far-reaching views over the surrounding countryside, and All Saints’ Church
Situation
Beltoli is situated in the heart of the highly desirable village of Mugginton, and enjoys an elevated position with lovely views out over All Saints’ Church and the surrounding countryside. Mugginton is almost equidistant between the historic market town of Ashbourne and the city of Derby, both under 10 miles away, and within the catchment area for The Ecclesbourne School. Facilities include a high regarded primary school, village hall, church, and a well regarded gastro pub, The Cock Inn. Kedlestone Park Golf Club is situated around 3 miles away and is renowned for being an open championship qualifying course.
The stunning landscape of the area provides lots of opportunities for outdoor pursuits, including walking, riding, climbing, cycling, and sailing. Despite being set amidst prime Derbyshire countryside, the property is conveniently placed for access to the A38, A50 and A52, providing links to the M1 and M6 motorways and the wider Midlands road network. There is a mainline rail link from Derby to St Pancras.
As well as being in the catchment for The Ecclesbourne School, there are a number of other renowned schools in the area including Denstone College, Abbotsholme, Repton School, Repton Prep, Derby High School and Derby Grammar School.
Fixtures and Fittings
All fixtures, fittings and furniture such as curtains, light fittings, garden ornaments and statuary are excluded from the sale. Some may be available by separate negotiation.
Services
Mains electricity, water and drainage are connected. Heating is via oil fired central heating system. None of the services or appliances, heating installations, plumbing or electrical systems have been tested by the selling agents.
The estimated fastest download speed currently achievable for the property postcode area is around 1000 Mbps (data taken from checker.ofcom.org.uk on 08/10/2024). Actual service availability at the property or speeds received may be different.
We understand that the property is likely to have current mobile coverage (data taken from checker.ofcom.org.uk on 08/10/2024). Please note that actual services available may be different depending on the particular circumstances, precise location and network outages.
Tenure
The property is to be sold freehold with vacant possession.
Method of Sale
The property is for sale by Private Treaty method.
Covenants
The property is subject to historic covenants, further details are available by request.
Local Authority
Amber Valley Council
Council Tax Band G
Public Rights of Way, Wayleaves and Easements
The property is sold subject to all rights of way, wayleaves and easements whether or not they are defined in this brochure.
The property is accessed via a shared private road, whereby a contribution toward maintenance and upkeep is charged on a adhoc basis. Further details are available upon request.
Plans and Boundaries
The plans within these particulars are based on Ordnance Survey data and provided for reference only. They are believed to be correct but accuracy is not guaranteed. The purchaser shall be deemed to have full knowledge of all boundaries and the extent of ownership. Neither the vendor nor the vendor’s agents will be responsible for defining the boundaries or the ownership thereof.
Viewings
Strictly by appointment through Fisher German LLP.
Directions
Postcode – DE6 4PG
what3words ///plot.nests.ducks
Guide price £975,000
- 6
- 4
6 bedroom house for sale Malkin Lane, Beltoli, Mugginton, Ashbourne, DE6
A modern six bedroom family home in a much sought-after rural village, with stunning countryside views.
- Detached family home
- Four reception rooms
- Breakfast kitchen
- Six bedrooms and four bathrooms
- A detached double garage
- South-westerly facing gardens
- Fantastic countryside views
- Ecclesbourne School catchment area

