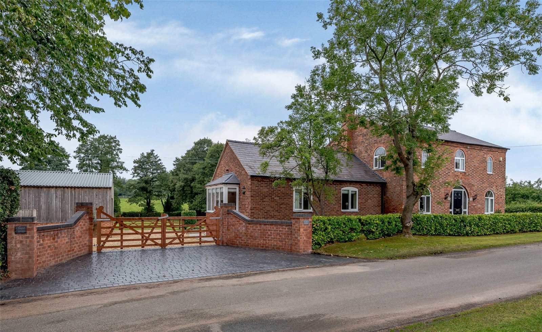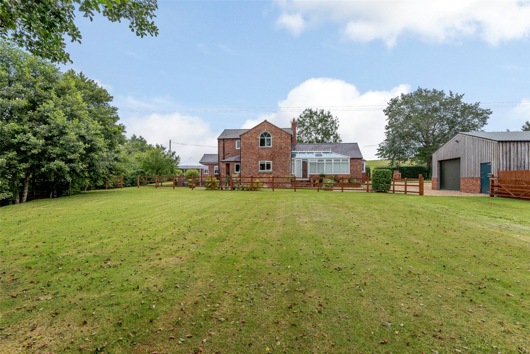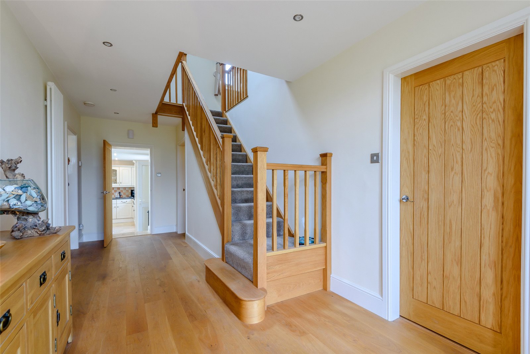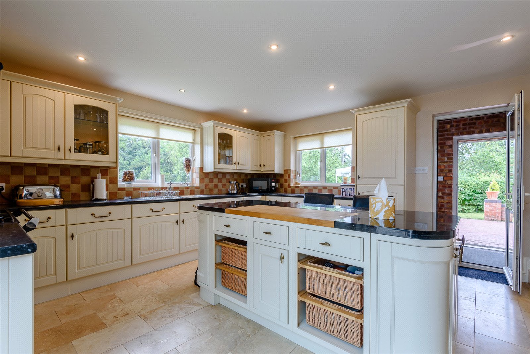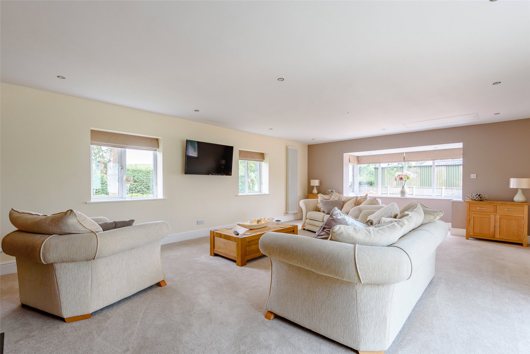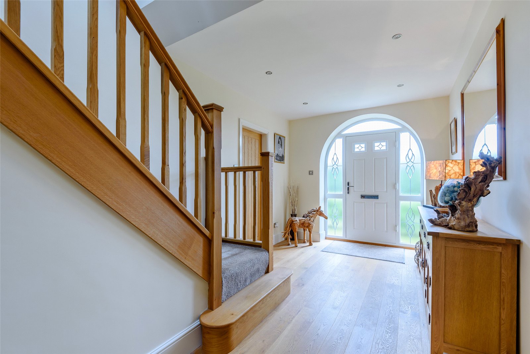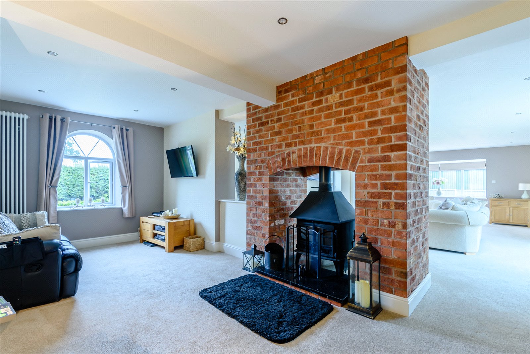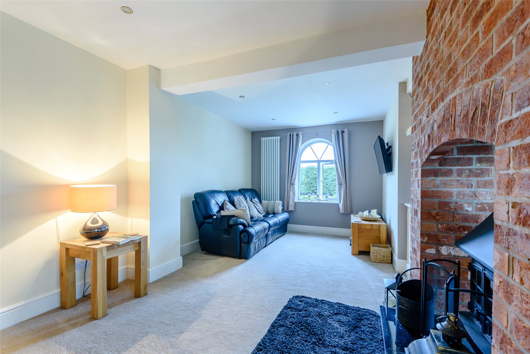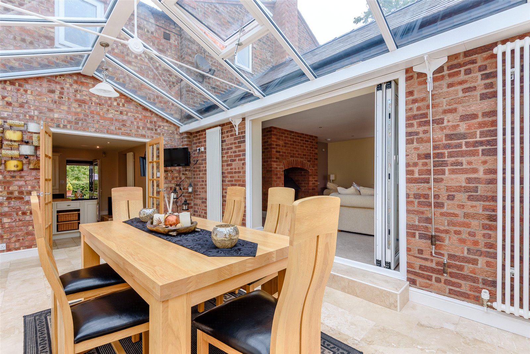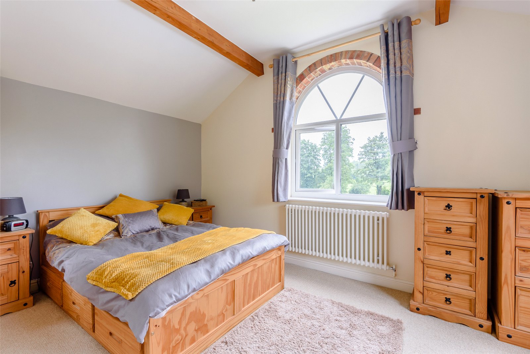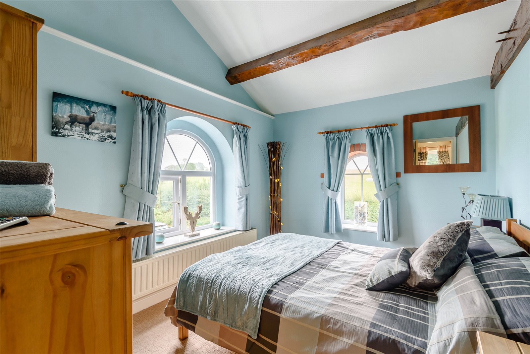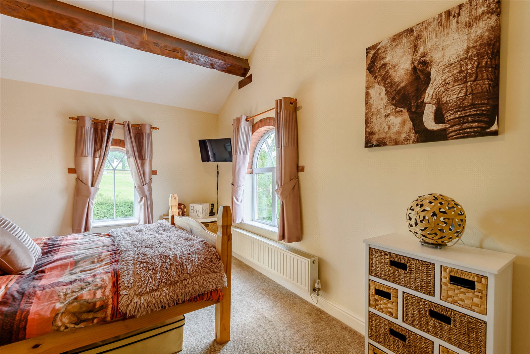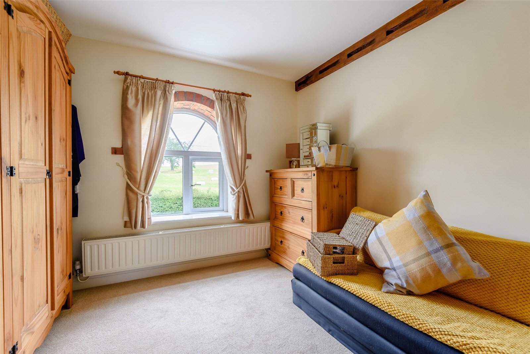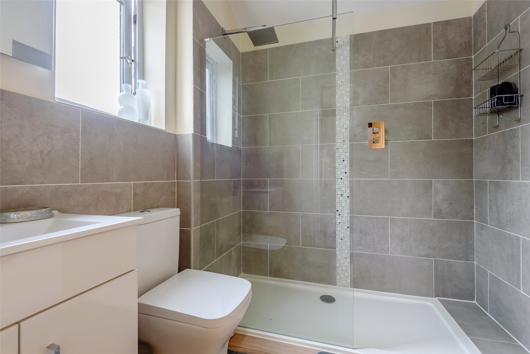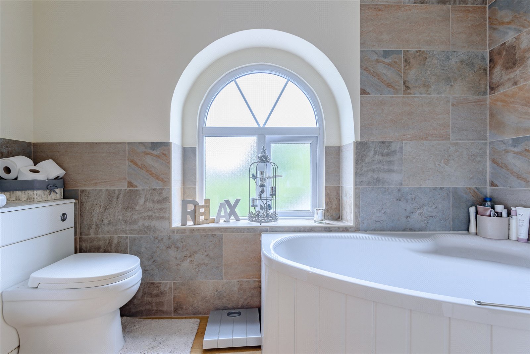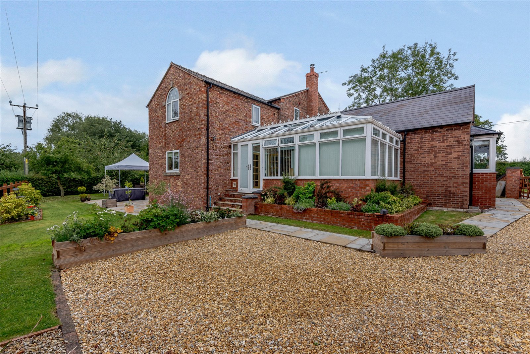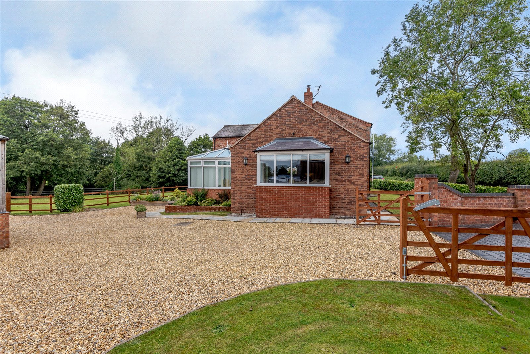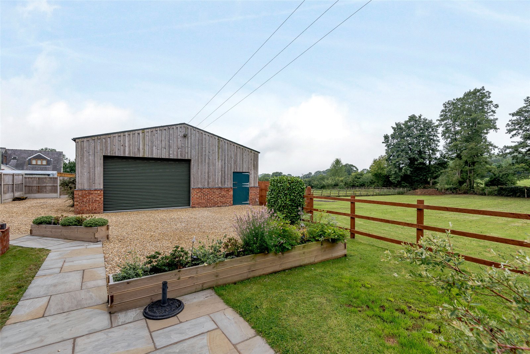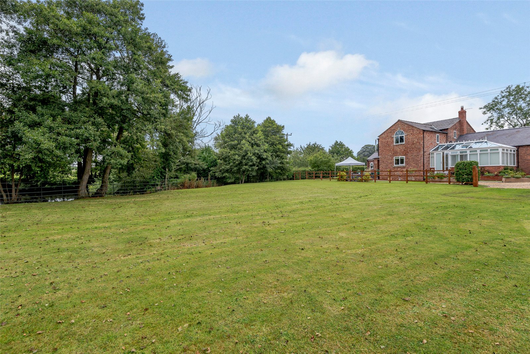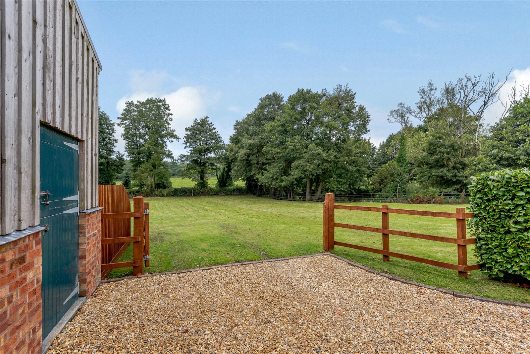Situation
Chapel Cottage is situated in a beautiful semi-rural setting, midway between the village of Nomans Heath and the hamlet of Hampton Green, enjoying outstanding open views over prime Cheshire countryside. The picturesque village of Malpas is within a short drive offering excellent day to day amenities including several public houses, a bakery, grocery shops and post office. Whitchurch, Nantwich and Chester provide a more comprehensive offering.
On the recreational front, the locality offers some wonderful walking and mountain biking along the Sandstone Trail, golf and fitness at Carden Park Hotel and Golf Resort and horse racing at
Bangor-on-Dee Racecourse. Local state schooling includes Tushingham Primary School and Bishop Heber High School, Malpas, the latter deemed "outstanding" by Ofsted.
The area is well-placed for access to the commercial centres of the north west via road and rail whilst Chester Station offers a direct service to London, Euston within 2 hours.
The Property
Chapel Cottage is a charming and immaculately presented cottage, formerly the local chapel, dating back to circa 1811. The property was extended in the 1980s and more recently extended and refurbished throughout by the current owners to an exceptionally high standard and specification throughout.
The Accommodation
An arched entrance opens into a welcoming central reception hall with light-oak floorboards and light oak internal doors, the latter which features throughout the property. Off the hallway is a spacious study, which could equally serve as a games room.
The hub of the house is the kitchen, fitted with a comprehensive range of cabinets, including a central island with a granite worksurface. A Rangemaster double oven has an LPG hob and canopy extractor hood and integral appliances include a dishwasher, fridge and freezer. The kitchen enjoys wonderful views across the gardens to the paddock. Off the kitchen is a rear porch with door leading to an inner hallway, giving access to a cloakroom with WC and a spacious utility room with fitted cabinets with oak worksurfaces, a Belfast sink and plumbing for laundry appliances. A further door opens into a general store housing the pressurised hot water cylinder. The sitting room is particularly noteworthy, of spacious proportions with treble aspects affording an abundance of natural daylight and views. A double-sided exposed brick chimneypiece houses a double-sided wood-burning stove, linking the lounge to a generous snug. A large double-glazed conservatory benefits from central heating and travertine limestone flooring and joins the sitting room via bi-fold doors and French doors to the kitchen, creating a social entertaining space.
The spacious first floor landing features some exposed trusses and beams, with access to a linen store. The master bedroom has a vaulted ceiling, as do all of the bedrooms, along with rural views.
The luxurious en suite shower room is fitted with contemporary sanitaryware, including a walk-in shower with drench-head. A guest room also benefits from a luxurious en suite shower room, with walk-in shower. There are two further double bedrooms and a large family bathroom with corner bath with shower over, a vanity sink unit and WC within fitted furniture, and a chrome heated towel radiator and illuminated vanity mirror, which also features in the en suite shower rooms.
Gardens and Grounds
The property sits back from the lane behind a mature laurel hedge with an imposing brick gated entrance opening onto an extensive gravel driveway providing parking for numerous vehicles. The property sits in private gardens featuring numerous trees including apple and damson, with an extensive natural stone paved terrace to the side and rear affording lovely views across the paddock to open countryside. Adjoining the gardens with access through a field gate is a single flat paddock ideal for ponies, as well as other small livestock or simply for general amenity use.
A substantial steel portal-framed building benefits from a remote roller shutter door providing garaging, a workshop, general store along with a loose box. There is further scope to build additional stabling, where required, subject to any necessary consent. The gardens and grounds extend to approximately 0.55 of an acre in total.
Guide price £675,000 Sold
Sold
- 4
- 3
4 bedroom house for sale Old Coach Road, Nomans Heath, Malpas, Cheshire, SY14
A charming and immaculately presented property with an outbuilding and paddock, set in a beautiful semi-rural setting, within 0.55 acres in total.
- Imposing central reception hall
- Breakfast kitchen and separate utility room
- 3 reception rooms and substantial conservatory
- Rear hallway, cloakroom and WC
- 4 double bedrooms
- 3 luxurious bath/shower rooms
- Substantial outbuilding with garaging, workshop and loose box
- Formal gardens and enclosed paddock with extensive parking
- Approximately 2550 sqft of living accommodation
- In all extending to approximately 0.55 of an acre

