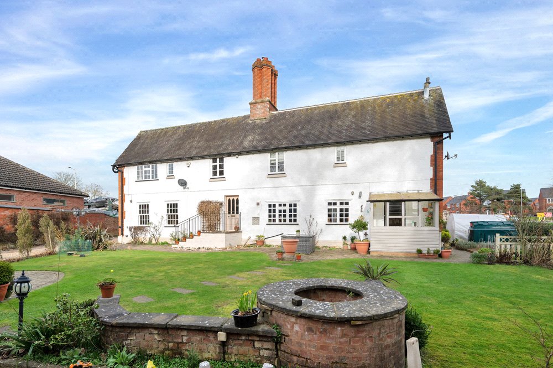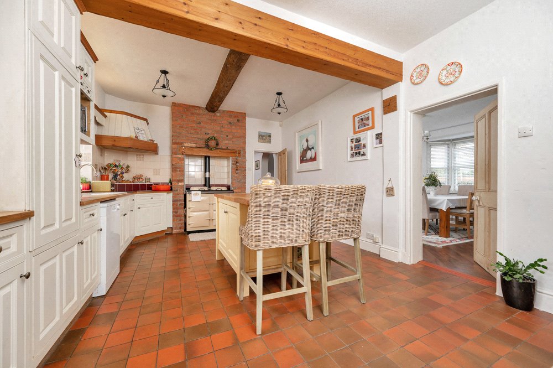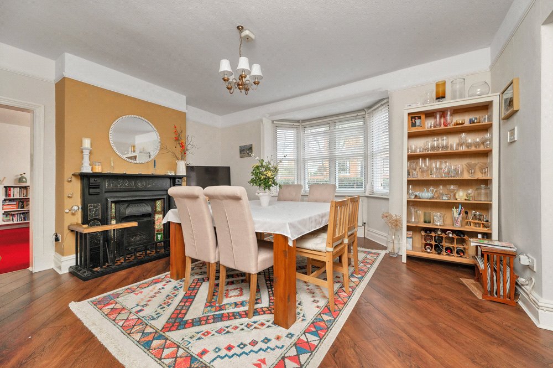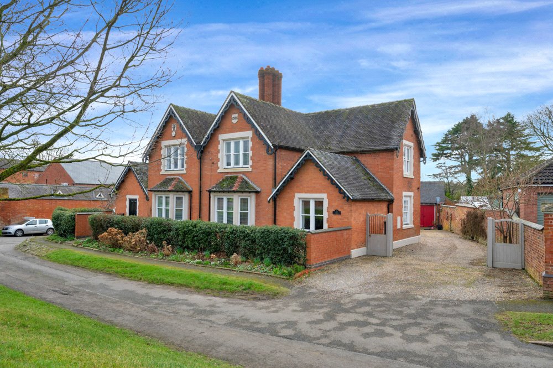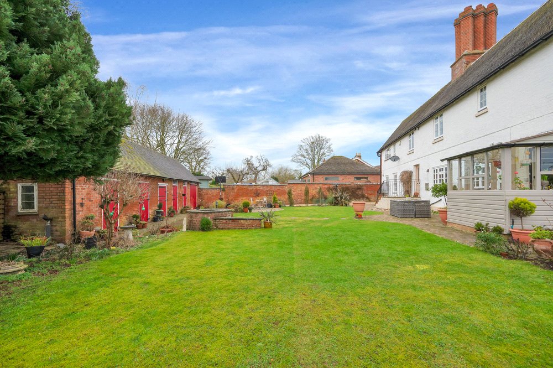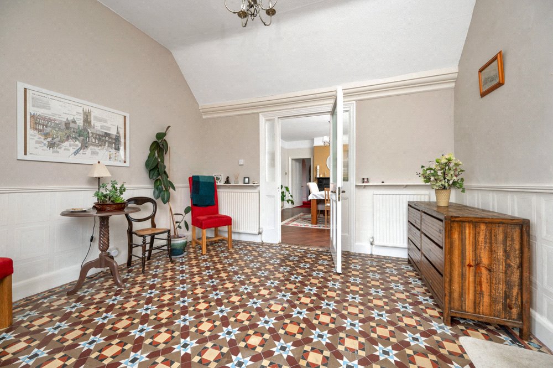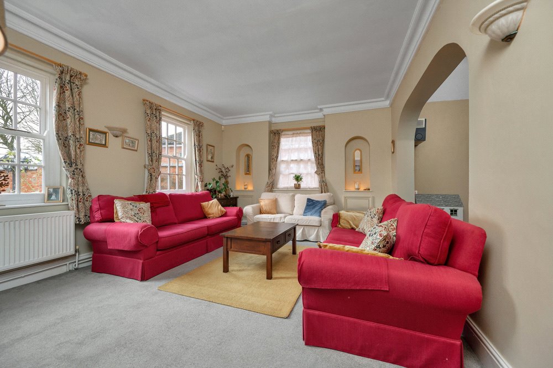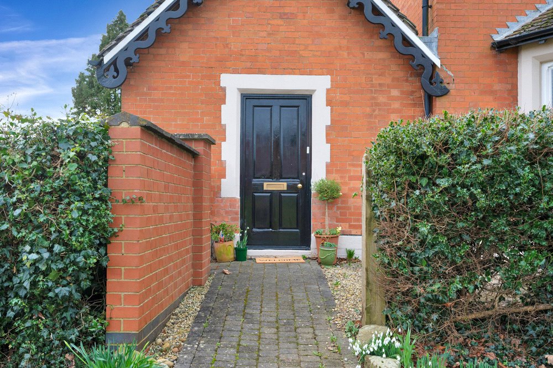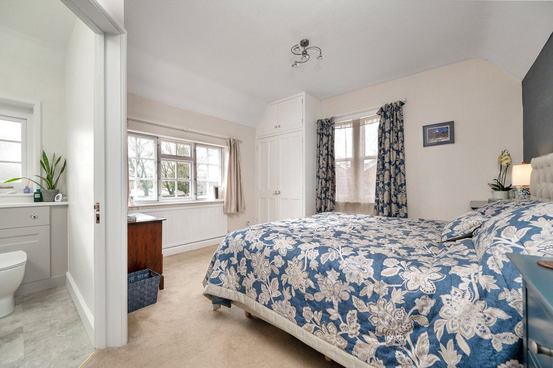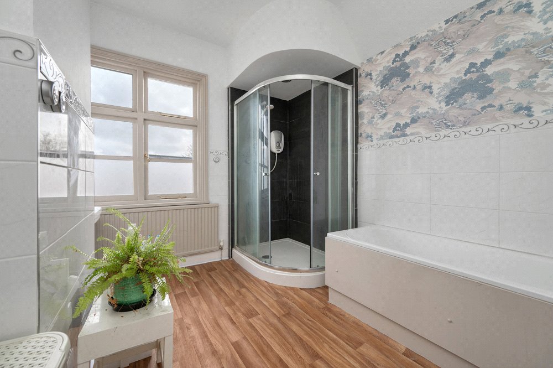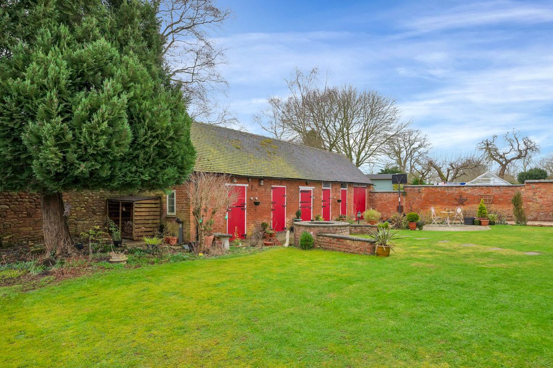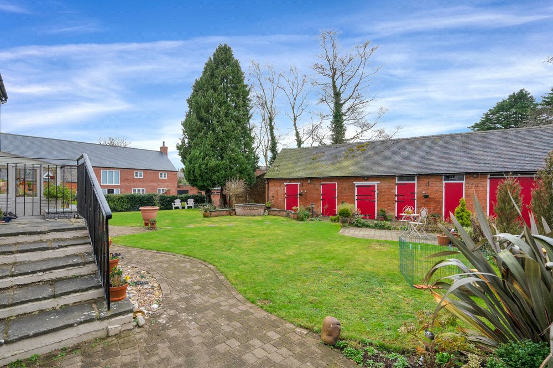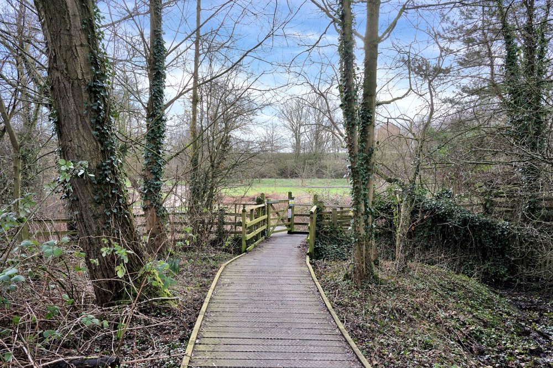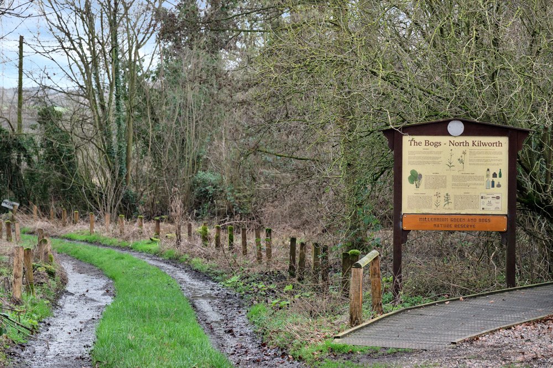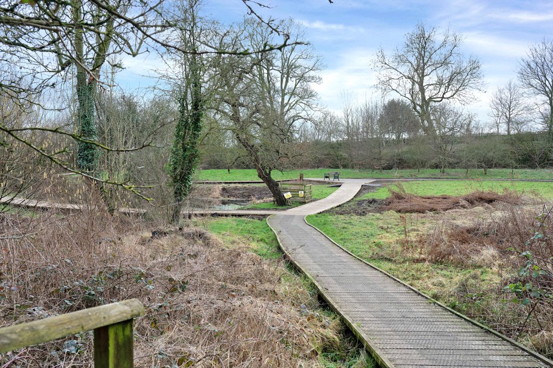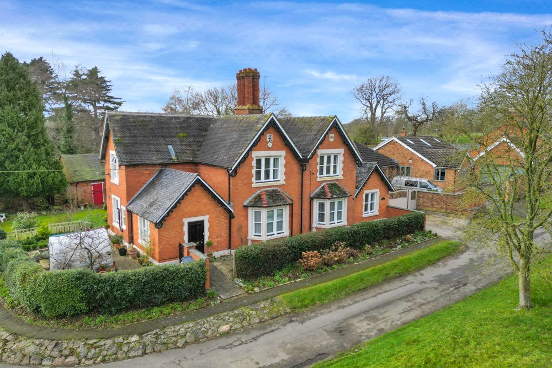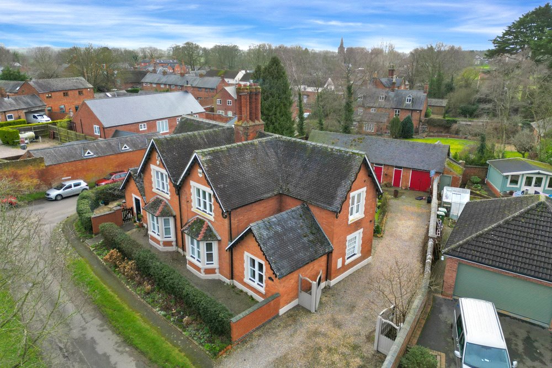The Gables is an attractive Victorian property with an abundance of character and offering extensive accommodation. As well as a large lawned garden, there is the addition of brick outbuildings with planning consent.
Beautiful retained original features throughout.
Ground floor
• Attractive reception hall with original tiled floor
• Well-proportioned dining room with fireplace
• Bright sitting room with bay window, also with original fireplace
• Family room opening out into a games room
• Large kitchen with space for dining, quarry tiled floor and four oven Aga
• Separate utility and boot rooms
• Superb character features throughout
First floor
• Impressive double height staircase hall leading to first floor
• Master bedroom with en suite
• Three further double bedrooms
• Well-appointed family bathroom
• Plenty of storage and wardrobe space
Gardens and grounds
• Timber gates leading to driveway and parking area
• Well-positioned seating terraces making the most of the sun throughout the day
• Large lawned area
• Brick built stables with planning to convert into a two-bedroom annex
• Small front garden bordered by hedging
• Additional space to the side with kitchen garden
Situation
North Kilworth is an attractive and traditional Leicestershire village well positioned between Market Harborough and Lutterworth. Both market towns offer a great range of independent shops as well as supermarkets, cafes and restaurants. In Market Harborough there is also a theatre as well as a mainline train station to London St Pancras taking approximately 60 minutes. Road links are superb with the A14, M6 and M1 all within easy reach.
The village of North Kilworth is very pretty with a range of new and traditional properties. The village offers a good range of amenities including primary school, public house and golf club as well as a petrol station. Just outside the village is North Kilworth Marina and the highly regarded Kilworth House Hotel and Theatre.
Fixtures and Fittings
All xtures, ttings and furniture such as curtains, light ttings, garden ornaments and statuary are excluded from the sale. Some may be available by separate negotiation.
Services
Oil fired central heating with some electric heaters, mains drainage, water and electricity.
The estimated fastest download speed currently achievable for the property postcode area is around 1000 Mbps (data taken from checker.ofcom.org.uk on 15/02/2024). Actual service availability at the property or speeds received may be different.
Tenure
The property is to be sold freehold with vacant possession.
Local Authority
Harborough District Council
Council Tax Band F
Public Rights of Way, Wayleaves and Easements
The property is sold subject to all rights of way, wayleaves and easements whether or not they are defined in this brochure.
Plans and Boundaries
The plans within these particulars are based on Ordnance Survey data and provided for reference only. They are believed to be correct but accuracy is not guaranteed. The purchaser shall be deemed to have full knowledge of all boundaries and the extent of ownership. Neither the vendor nor the vendor’s agents will be responsible for dening the boundaries or the ownership thereof.
Viewings
Strictly by appointment through Fisher German LLP.
Directions
Postcode – LE17 6HN
Planning
Full planning consent in place to convert the existing stable block into an annexe. Planning reference 22/01532/Ful. Granted August 2022.
Guide price £695,000 Sale Agreed
Sale Agreed
- 4
- 4
4 bedroom house for sale Lutterworth Road, North Kilworth, Lutterworth, Leicestershire, LE17
A detached Victorian home, full of character with planning consent to convert the stables and a large garden
- Reception hall, dining room, sitting room
- Family room opening out into a games room
- Large breakfast kitchen with four oven Aga
- Separate utility and boot rooms
- Master bedroom with en suite, three further bedrooms
- Family bathroom
- Extensive garden, off road parking, and large lawned area
- Brick built stables with planning to convert into annex
- Small front garden bordered by hedging
- Additional space to the side with kitchen garden

