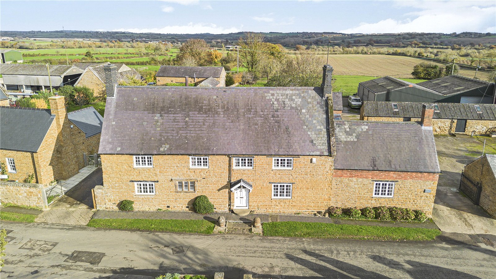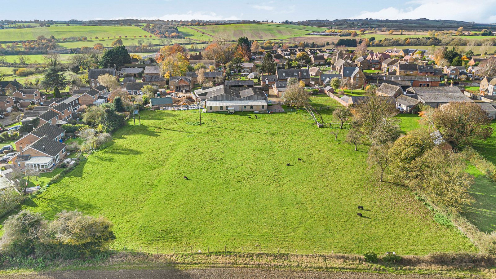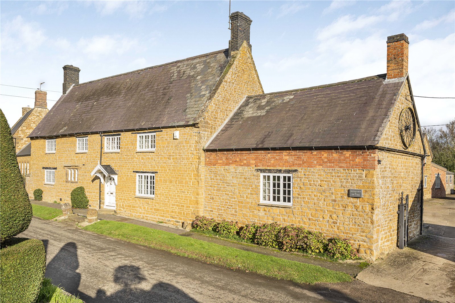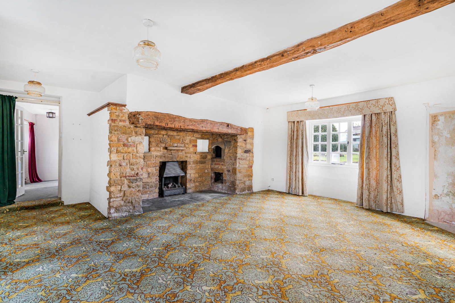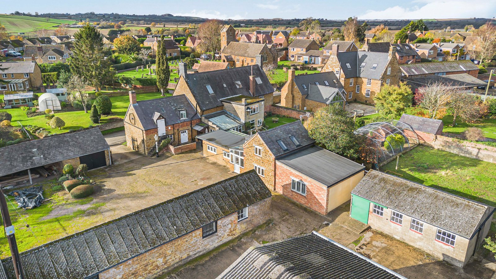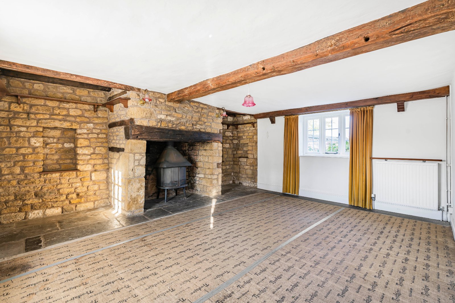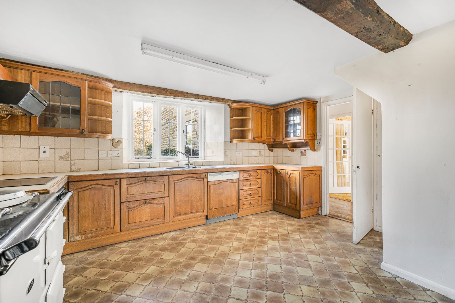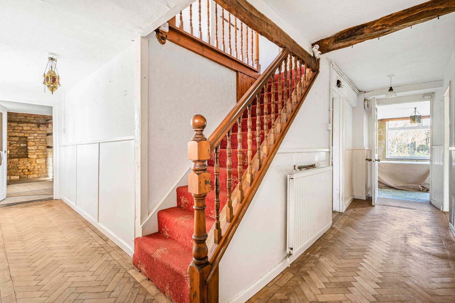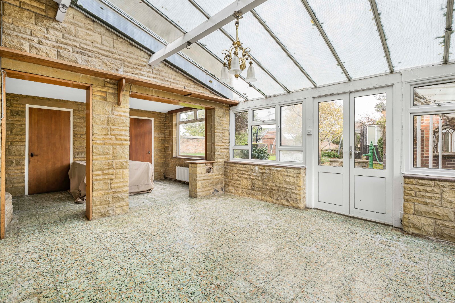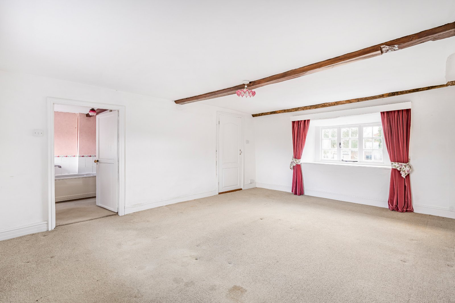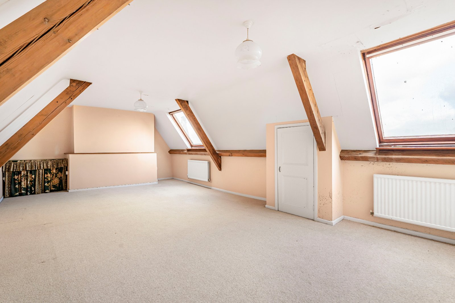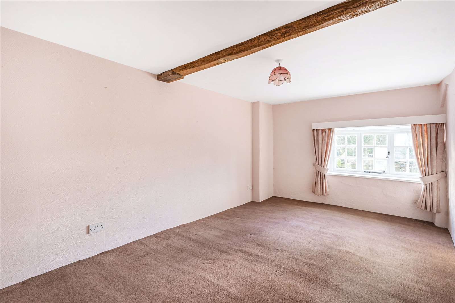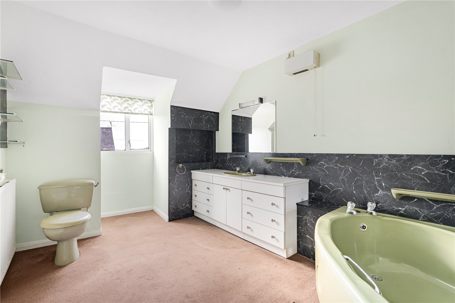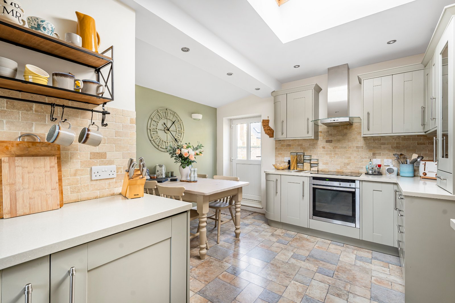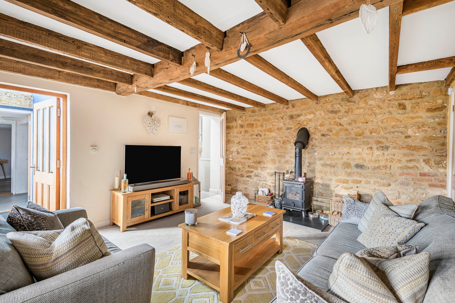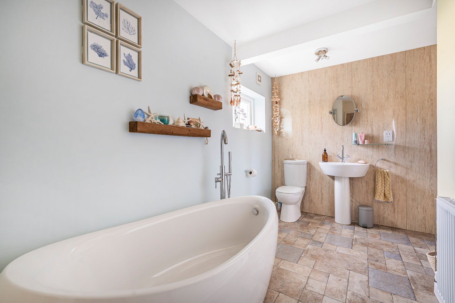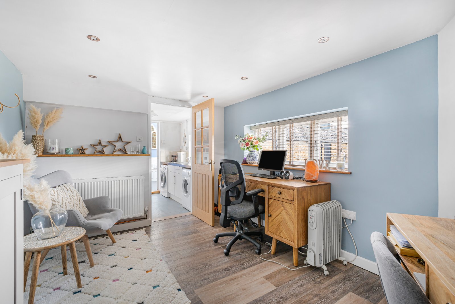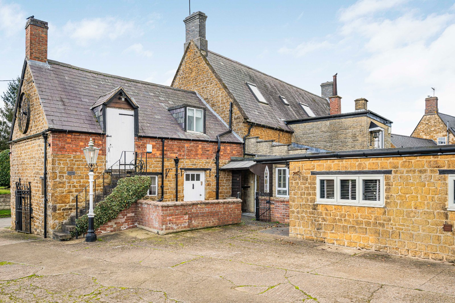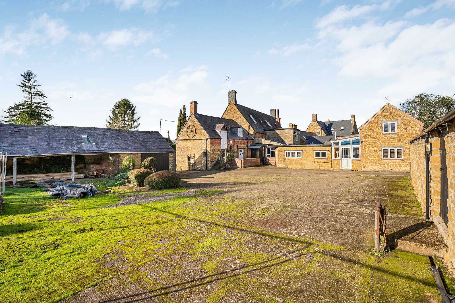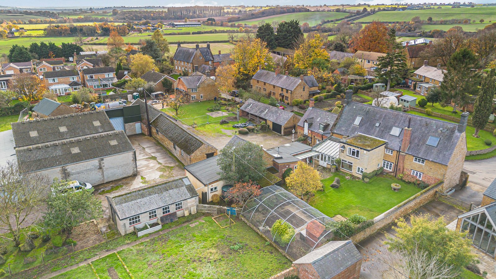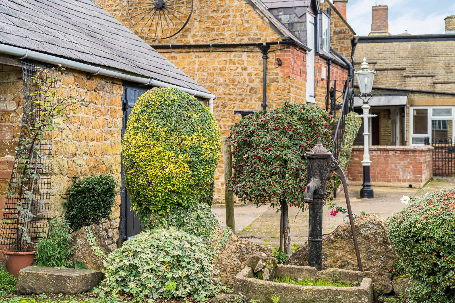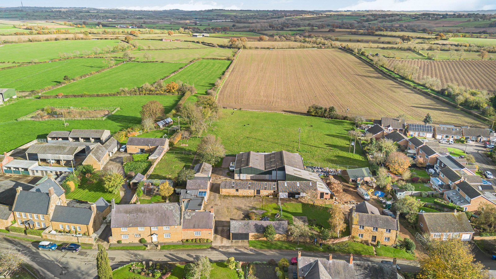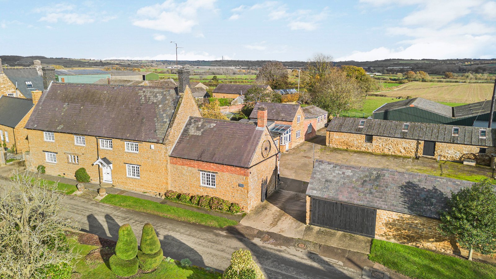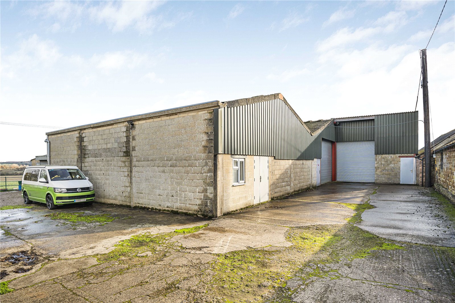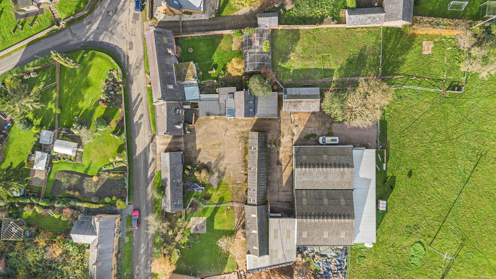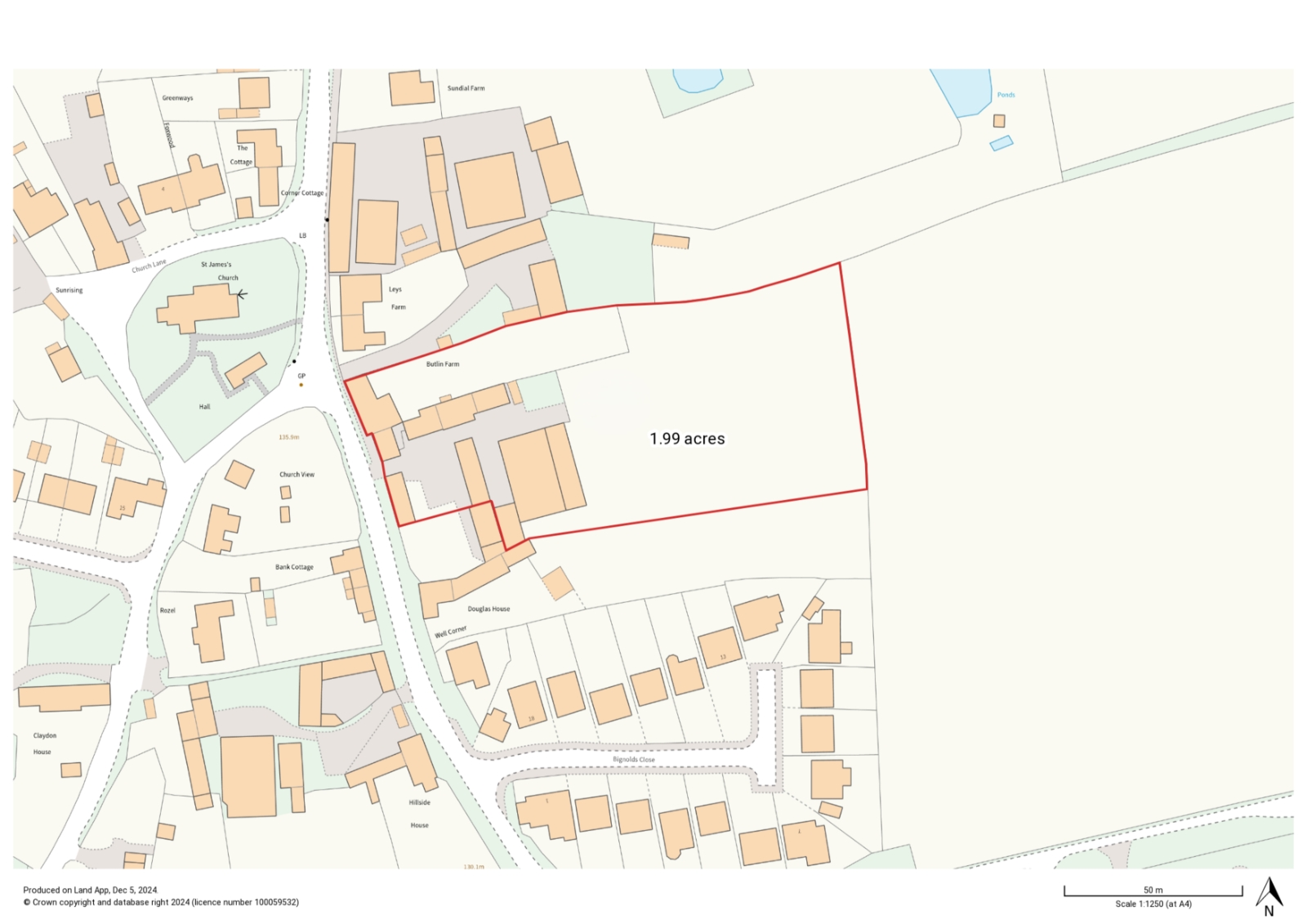A rarely available opportunity to acquire an impressive farmhouse, separate annexe, an extensive range of traditional and modern buildings with gardens and grounds. In all about 2 acres.
Butlin Farm
• Butlin Farm (Grade II Listed) has been in the same family ownership for many years. It now requires sympathetic updating and modernisation throughout and will create a very special family home.
• Believed to date to the Late 17th Century with 20th Century additions.
• It offers many original period features, including inglenook fireplaces, ceiling beams, stone mullioned windows and window seats.
• The property offers well proportioned rooms, with great potential.
Ground floor
• The entrance hall, with parquet flooring, leads to the dining room with exposed stone wall and feature inglenook fireplace.
• The sitting room has a large inglenook fireplace, and leads to a further snug. A separate staircase gives access to the first floor from here.
• The kitchen/breakfast room overlooks the rear garden.
• Completing the ground floor is a conservatory and cloakroom/wc.
First floor
• The main staircase, from the hallway, gives access to the principal bedroom with ensuite bathroom.
• There are three further bedrooms and family bathroom.
• On the second floor there are two further bedrooms and a shower room.
• Accessed via an external staircase is a useful first floor store room.
The Annexe (The Stable)
• The Stable was converted in 2012 to a high specification and quality throughout.
• It now provides very comfortable independent living accommodation, accessed via the courtyard to the main house.
• The ground floor has a sitting room with original ceiling beams and a woodburner.
• The kitchen/breakfast room has a tiled floor and a good range of units, storage and integrated appliances.
• The bedroom has a built in wardrobe.
• The bathroom has a freestanding bath and separate shower.
• Completing the ground floor is the utility room and study/office.
• On the first floor there is a further sitting room that could be used as an occasional guest bedroom.
• It should be noted that the occupation of The Stable is restricted to ancillary accommodation to the main dwelling.
Outbuildings
• Butlin Farm has an extensive range of traditional and modern buildings, stores and garages extending to around 7,000 sq ft, which are suitable for a variety of uses (subject to planning permisison). All are accessed via the courtyard.
• Some of the buildings are currently used for agricultural and storage uses. There is potential for further development (subject to necessary planning consents).
• The buildings include an open fronted carport adjacent to the main house, with adjoining garage – which gives a further access from the village road.
• Situated to the rear of the property is a large dual portal span framed building, and lean-to.
• A traditional stone barn provides further potential.
The Gardens
• Both Butlin Farm and The Stable share the large rear garden, which is part walled, with lawned areas and mature shrubs and trees. There is a vegetable garden and several terraced areas to relax and enjoy the peaceful countryside.
The Land
• To the east of the yard is a useful well fenced grass paddock with a water supply.
• The paddock benefits from stunning rural viewings over your own land and the countryside beyond.
• An overage provision will be placed on the paddock for 30% of any uplift in value as a result of residential or commercial use for a period of 30 years from the date of completion. Further details on request.
Situation
Claydon is a small rural village on the borders of north Oxfordshire and South Warwickshire.
The village has a fine part Norman parish church, village hall, allotments and playing field with playground. The Oxford canal passes close to the village, and the 21 acre Clattercote reservoir provides excellent fishing.
The nearby villages of Cropredy and Fenny Compton provide local services and day to day requirements, including schools, doctors surgeries, shops and public houses.
There are local Preparatory Schools at St John's (Banbury), Winchester House (Brackley) and Beachborough (Westbury). Public Schools include Bloxham School, Tudor Hall and Warwick.
The property is located within easy reach of the M1 and the M40. The area is well served by rail links from Banbury (London Marylebone) and from Rugby (London Euston).
Fixtures and Fittings
All fixtures, fittings and furniture such as curtains, light fittings, garden ornaments and statuary are excluded from the sale. Some may be available by separate negotiation.
Services
Mains water, drainage and electricity are connected. Heating is via oil ( a single system serving both properties).
None of the services or appliances, heating installations, plumbing or electrical systems have been tested by the selling agents.
The estimated fastest download speed currently achievable for the property postcode area is around 80 Mbps (data taken from checker.ofcom.org.uk on 21/11/2024). Actual service availability at the property or speeds received may be different.
We understand that the property is likely to have limited current mobile coverage (data taken from checker.ofcom.org.uk on 21/11/2024). Please note that actual services available may be different depending on the particular circumstances, precise location and network outages.
Tenure
The property is to be sold freehold with vacant possession.
Local Authority
Cherwell District Council
Council Tax Bands:
Farmhouse G
The Stables B
Public Rights of Way, Wayleaves and Easements
The property is sold subject to all rights of way, wayleaves and easements whether or not they are defined in this brochure.
Plans and Boundaries
The plans within these particulars are based on Ordnance Survey data and provided for reference only. They are believed to be correct but accuracy is not guaranteed. The purchaser shall be deemed to have full knowledge of all boundaries and the extent of ownership. Neither the vendor nor the vendor’s agents will be responsible for defining the boundaries or the ownership thereof.
Viewings
Strictly by appointment through Fisher German LLP.
Directions
Postcode – OX17 1QE
what3words ///curl.repair.bluffing
Guide price £1,250,000
- 6
- 3
- 2 Acres
6 bedroom house for sale Claydon, Nr Banbury, Oxfordshire, OX17
A fabulous period property with separate annexe, an extensive range of traditional and modern buildings with gardens and ground. In all about 2 acres.
- Grade II Listed, late 17th Century & 20th Century updates
- Period features including inglenook fireplaces & beams
- Entrance hall with parquet flooring
- Sitting room, dining room & kitchen/breakfast room
- Conservatory and cloakroom/WC
- Principal bedroom with ensuite bathroom
- Five further bedrooms & family bathroom
- Now requiring sympathetic modernisation and renovation
- Adjacent self-contained annexe
- Extensive range of outbuildings

