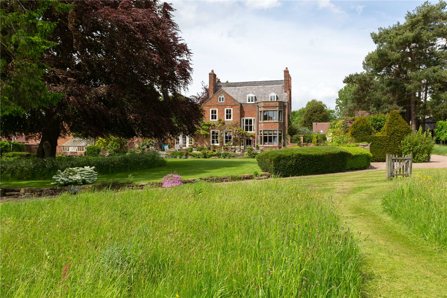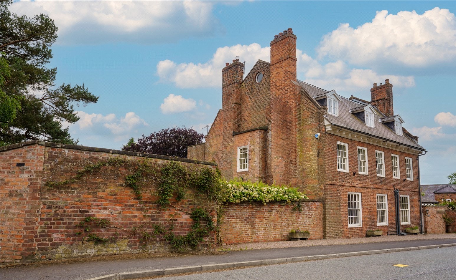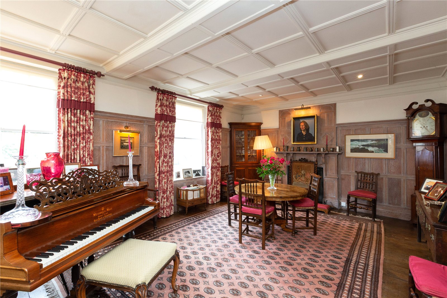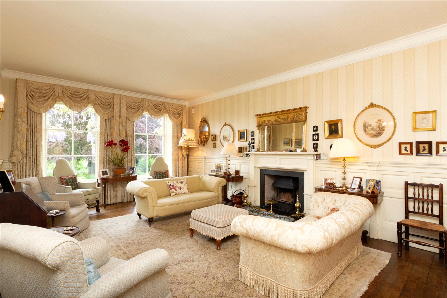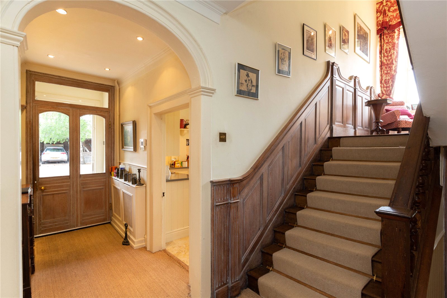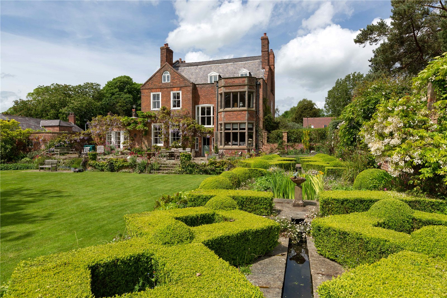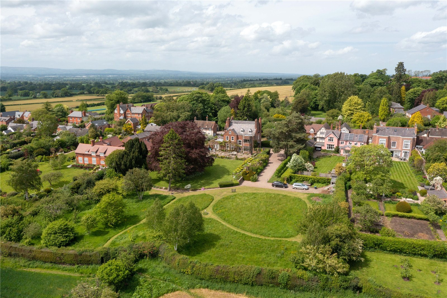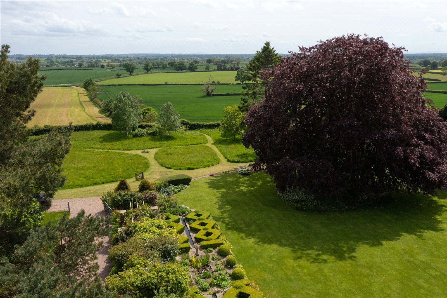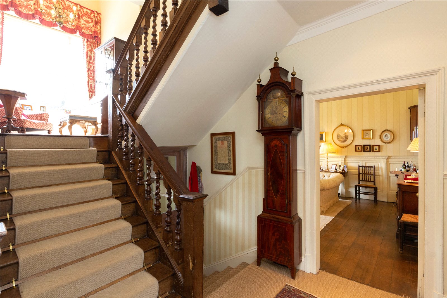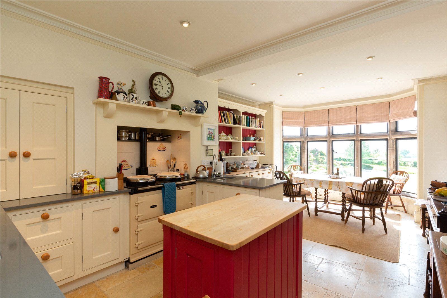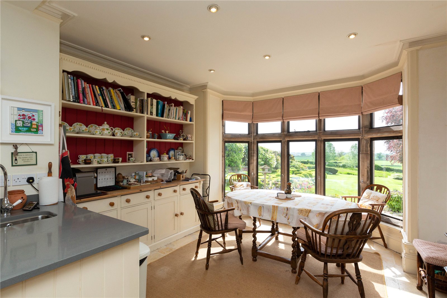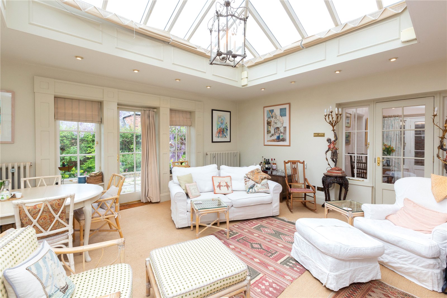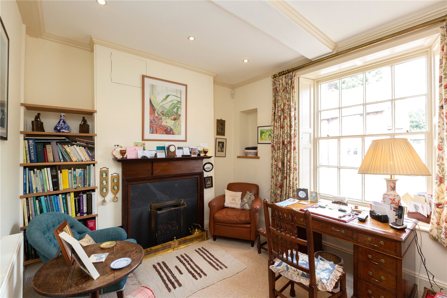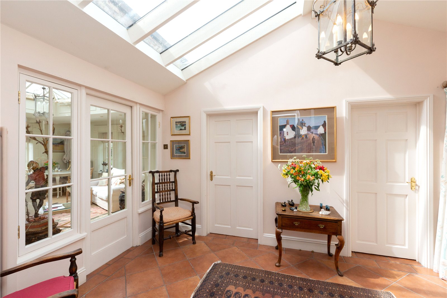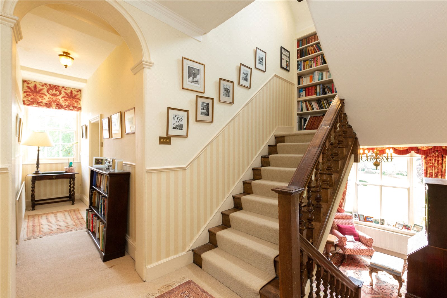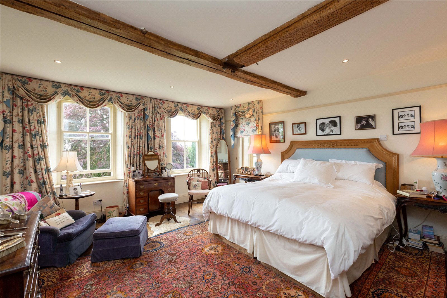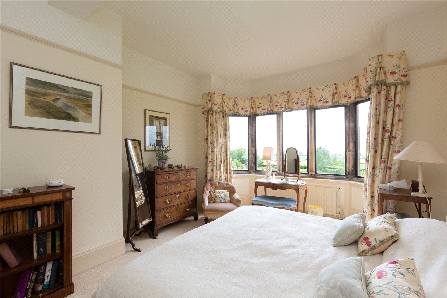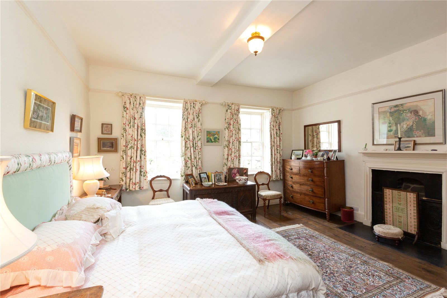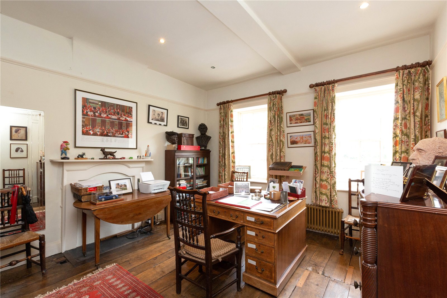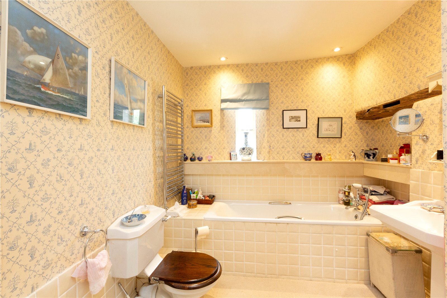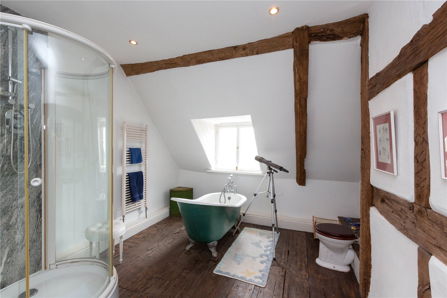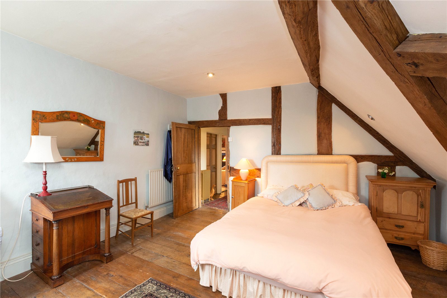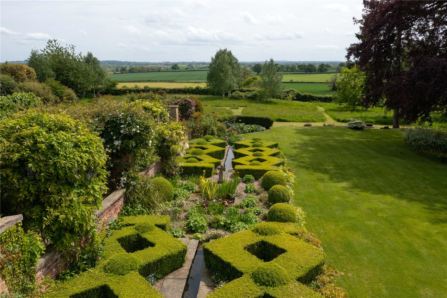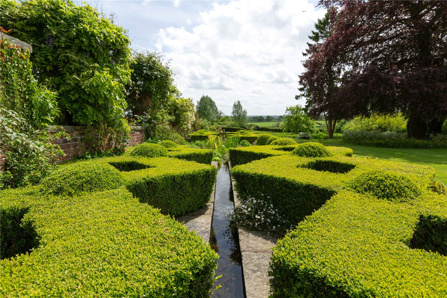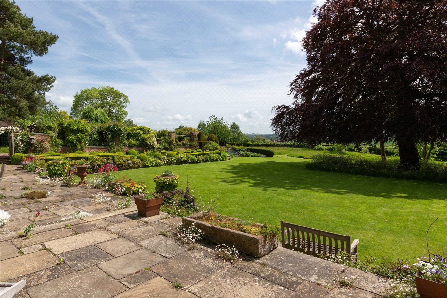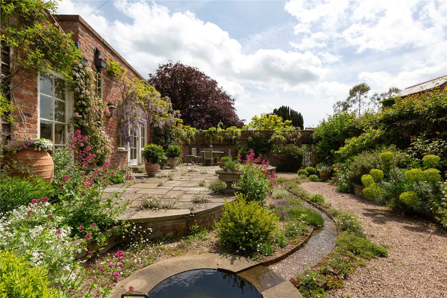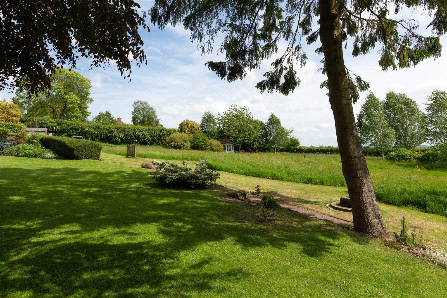Situation
The Lower Rectory is situated in Malpas, a prominent south Cheshire village in some of the most attractive countryside in the region. Malpas offers an excellent range of day to day services and access via the A41 to Chester and the motorway network linking to the cities of Liverpool and Manchester. It is only 20 miles from Crewe and a regular rail service to London Euston (from 1 hour 34 minutes).
Malpas is a picturesque English country village, recorded in the Doomsday Book, with a fine gothic church (St Oswalds) and buildings in a mixture of architectural styles. It has a good range of independent shops along with pubs (notably the recently refurbished Lion), restaurants, a coffee shop and an excellent doctors surgery and pharmacy. Alport School is a Malpas based primary school and Heber High is an outstanding (Ofsted 2011) secondary school situated on the outskirts of the village. There are well-regarded independent schools within daily reach including King’s and Queen’s schools in Chester, Abbey Gate College, Ellesmere College, Moreton Hall and Packwood Haugh Preparatory School.
The City of Chester (15 miles) is one of the north west’s leading retail and commercial centres serving a catchment area extending from Manchester to Shrewsbury and covering the whole of North Wales.
The leisure opportunities are also excellent. Carden Park, about 5 miles away, has two championship golf courses (one designed by Jack Nicklaus) a golf academy, an hotel and an excellent health and fitness club. Malpas is also in the heart of Wynnstay hunting country and there are opportunities for shooting and game fishing in the locality. There are also numerous walks in the area and polo at the Cheshire Polo Ground.
Description
The Lower Rectory dates from the early 18th Century and was one of two substantial rectories serving the fine 14th Century St Oswald’s church. Malpas is an ancient market town and the scale of its church and rectories offer a clear indication of its prosperity over several centuries. The Lower Rectory was listed Grade II in 1967 and the entry records some of the alterations which were made to the building over time. Alongside a more general modernisation the current owners extended and altered the house about 17 years ago to provide a delightful garden room on the westerly elevation. They also re-modelled the main entrance, landscaped the gardens and constructed a garage building in the grounds.
The Property
The Lower Rectory is an elegant house located on Church Street in the heart of the village. High quality oak gates open onto a gravel drive and reveal the most wonderful setting with beautifully designed and maintained gardens and far-reaching views over the adjoining countryside. Extensive parking is available at the side of the house and in the timber garaging and the drive extends to a mown paddock beyond the gardens.
The panelled front door, covered by a simple but elegant open porch, opens onto a part glazed inner door continuing to the hall, which provides access to the principal reception rooms. The kitchen has a good range of storage units, an Aga, a small island unit and a dining area within a stone mullion bay with pleasant views over the gardens and grounds.
On the opposite side of the hall is a dining room with walls anelled in limed oak and a ceiling with further decorative timberwork. The drawing room is a spacious room with a fire place with a painted timber chimney piece and hooded grate below along with part panelled walls.
Steps from the hall lead down to a boot room opening onto the garden and provide access to the wine cellar, with wine racks. Also accessed from the hall is the staircase to the first floor. The beautiful stairs, with a charming halflanding, are recognised in the listing as a “good early C18 oak stair, dogleg to upper storey, then 1 flight to attic, has plain square newels, moulded handrail and 2 barley sugar balusters per step”.
The study has a fireplace and fitted book shelves, and from the back hall there is access to a laundry room, a cloakroom with shower and a delightful garden room in the form of an orangery with a roof lantern. It is a comfortable room with a large woodburner and doors opening to a charming enclosed garden to the west and a deep York stone terrace to the south. From the back hall, the rear door opens to a covered outdoor area adjoining the back gate to the property.
On the first floor is a principal bedroom with en suite bathroom, three further bedrooms (another with en suite facilities) and a separate shower room. On the second floor are three more bedrooms, a large family bathroom and stairs to the attic.
Gardens and Grounds
The gardens and grounds are undoubtedly a key feature of the property, providing a beautiful and private setting, belying the location within the village. The main lawn frames a magnificent copper beech and there are open vistas to the landscape beyond.
To one side is a substantial pergola with brick pillars and oak beams supporting various roses under-planted with rugosa, which lies parallel to a rill adjacent to formal box planting. An impressive wisteria adorns the southern elevation of the house and rose and clematis climb the eastern wall. On the western side of the house is a charming walled garden with natural cottage garden planting, a further water feature and a seating area. To the far side of the wall is a greenhouse and a garden store.
Steps lead down from the main terrace to the lawn and beyond a field with mown paths and specimen trees, together with a timber summer house.
Offers Over £2,000,000 Sold
Sold
- 7
- 4
- 1.53 Acres
7 bedroom house for sale Church Street, Malpas, Cheshire, SY14
An elegant Georgian residence located in the heart of Malpas, with beautiful gardens and far-reaching southerly views, within a short walk of an Ofsted Outstanding secondary school.
- Exceptional village setting
- Walking to Ofsted "Outstanding" school
- Beautiful gardens with a southerly rural aspect
- 4 reception rooms
- Breakfast kitchen, utility room & boot room
- 7 generous bedrooms, 5 bath/shower rooms
- Three-chamber cellar
- Garage block and secondary outbuildings
- Approximately 4942 sqft of accommodation
- Set within 1.53 of an acre
- EPC Exempt - Listed Grade II

