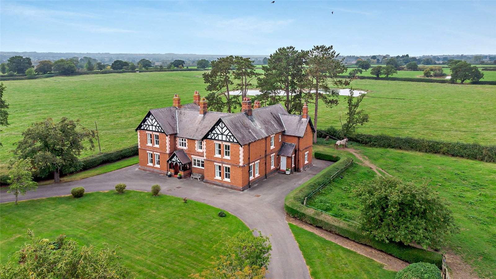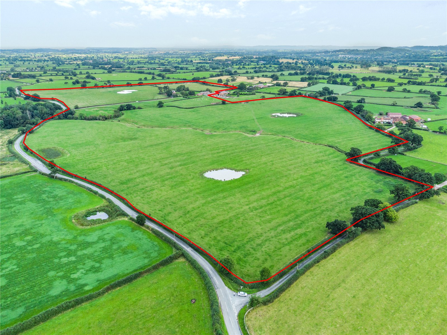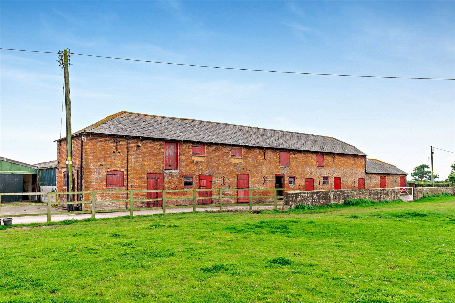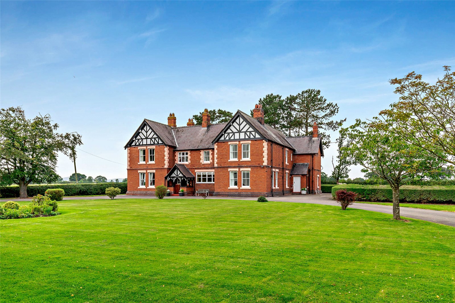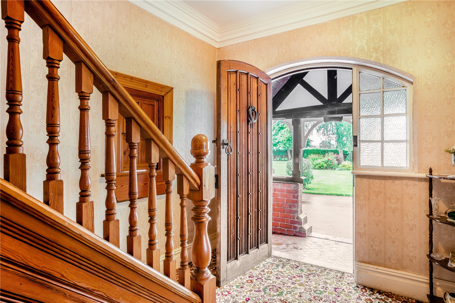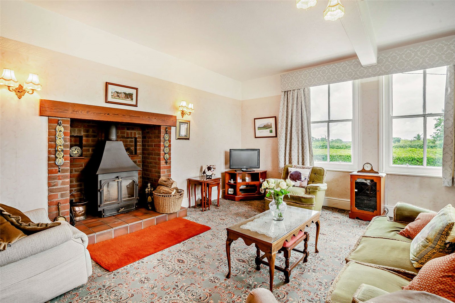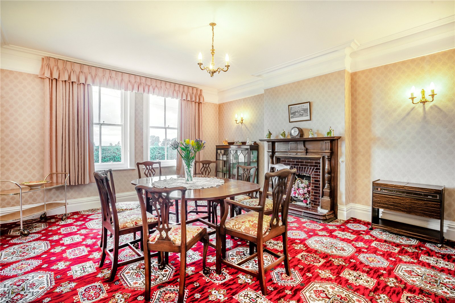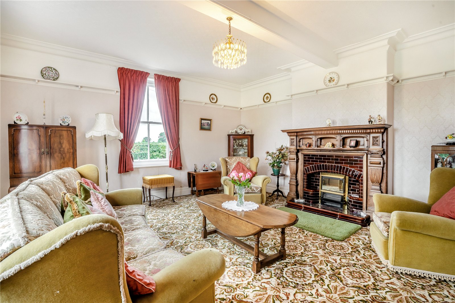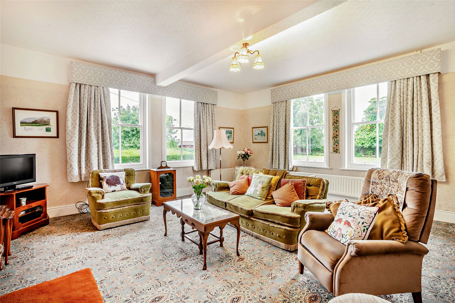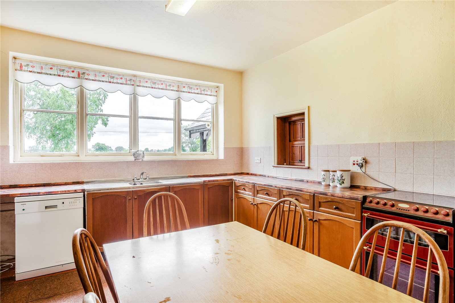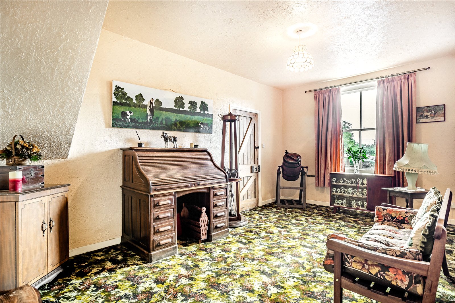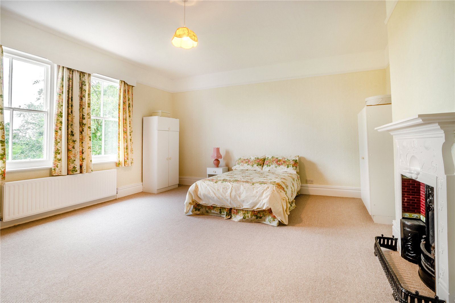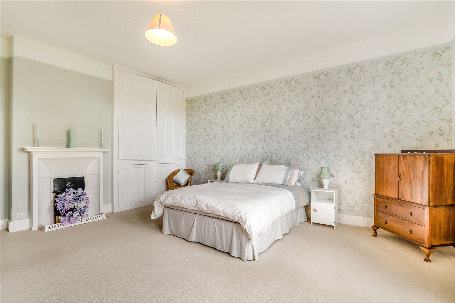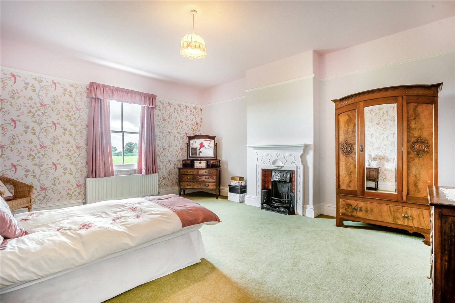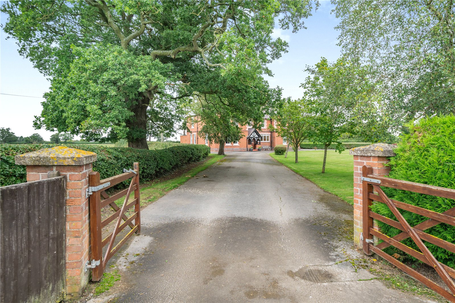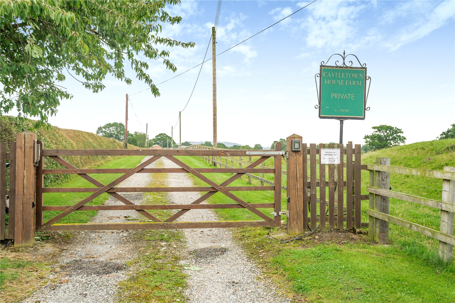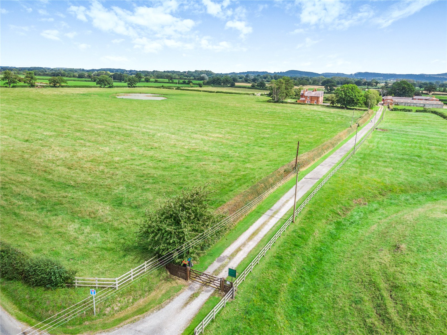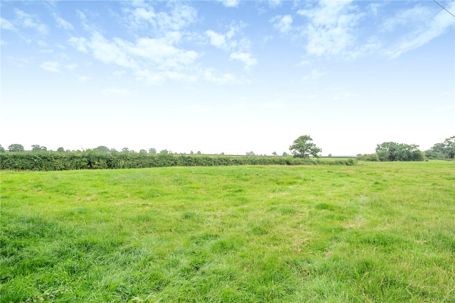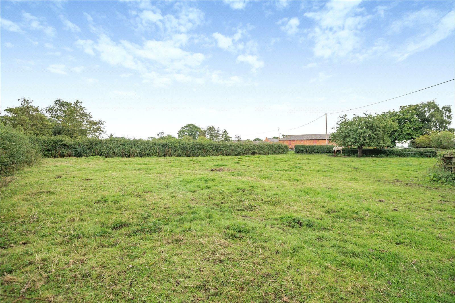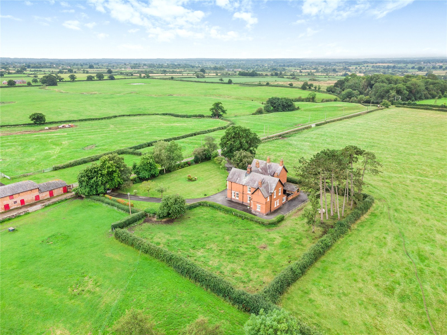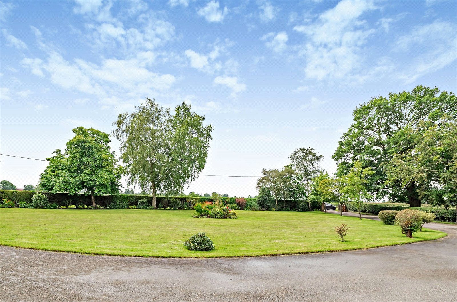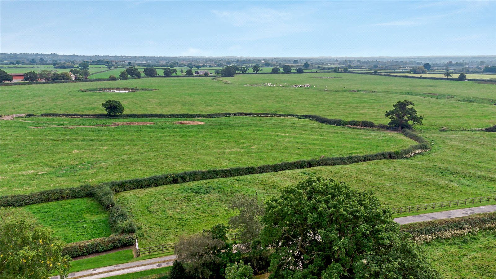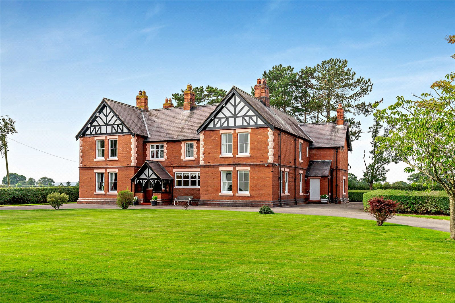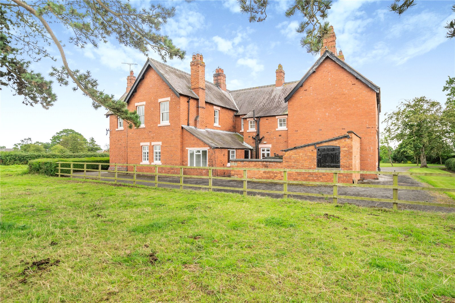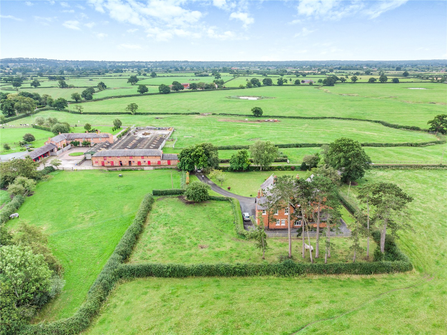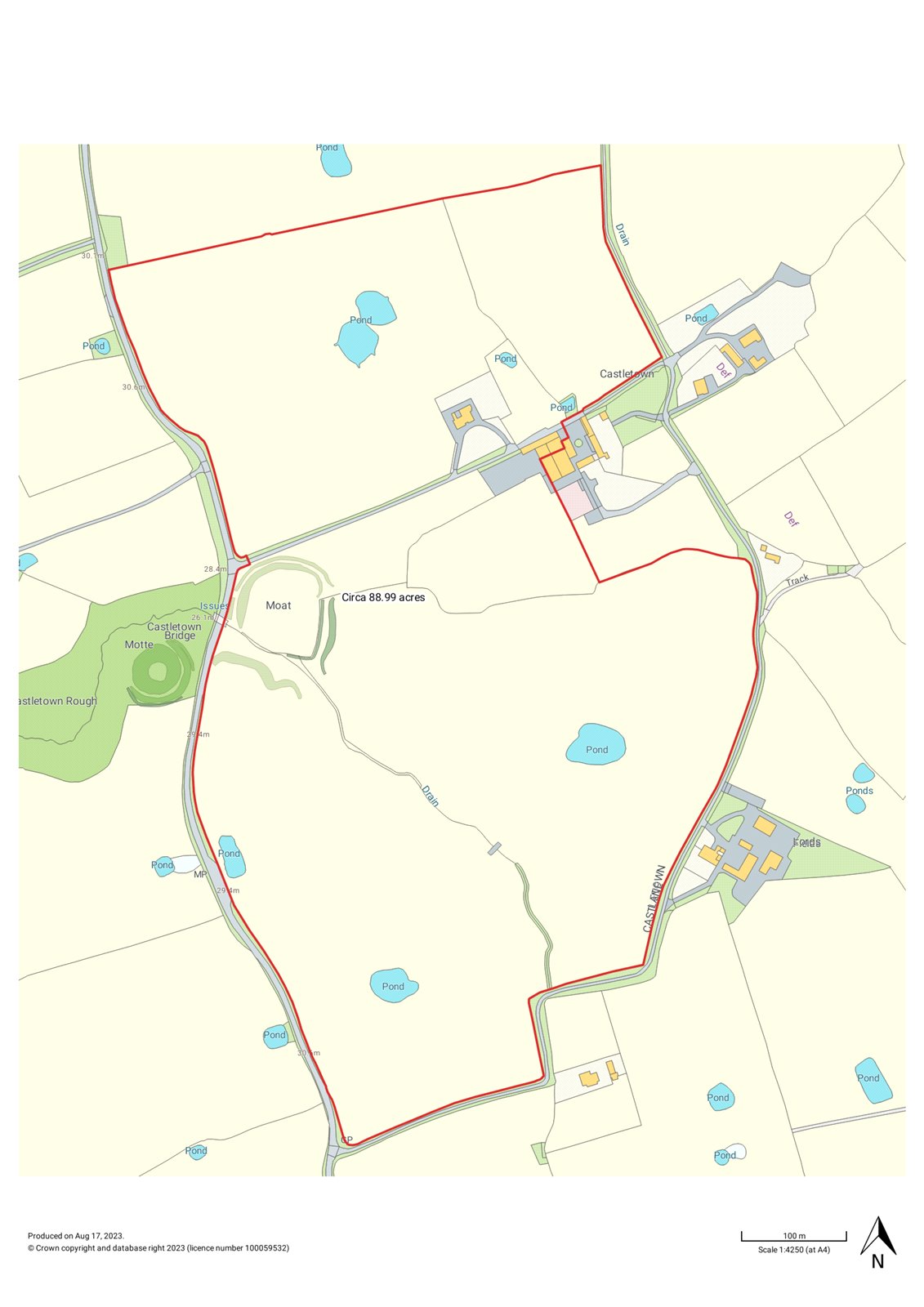Situation
Castletown House Farm is situated in an exceptional setting with open rural views, in the hamlet of Castletown, between the villages of Farndon, Tilston and Shocklach. Farndon, Holt and Malpas provide a range of local amenities, whilst Chester, Wrexham and Whitchurch provide a more comprehensive offering.
On the recreational front, Carden Park Hotel and Spa is within 4 miles, having two championship golf courses in addition to its leisure facilities. Bangor-on-Dee racecourse is within a short drive.
Local state schooling includes Shocklach Oviatt, Tilston and Farndon Primary Schools with secondary schooling at Bishop Heber, Malpas, the later deemed "outstanding" by Ofsted. Local independent schools include Abbeygate College, Saighton and King's and Queen's Schools in Chester.
The business parks of Chester and Wrexham are readily accessible, as is the motorway network leading to the commercial centres of the North West. Chester station offers a direct service to London, Euston within 2 hours.
Description
Castletown House Farm is located in an idyllic rural setting, 12 miles due south of Chester. The property briefly comprises a substantial detached farmhouse, along with a traditional brick range with residential consent and pasture land, in all extending to approximately 88.99 acres.
The Farmhouse
This handsome, Victorian style, farmhouse was constructed in 1903, of traditional brick construction with decorative quoins featured to the first-floor elevations.
An attractive storm porch gives access to a solid oak front door, opening to a welcoming central reception hall, with a high plaster coved ceiling, deep skirting boards and architraves.The hub of the house is the kitchen, fitted with a range of cabinets with space for free-standing appliances and room for a breakfast table. Off the kitchen is a sitting room, featuring a Clearview wood-burning stove within a brick-lined inglenook with overmantel.
Across the hallway is a light and airy drawing room, featuring an open fireplace with an ornate carved hardwood surround and tiled hearth. To the rear is a well-proportioned dining room, featuring a similar style open fireplace and enjoys wonderful views across the land.
To the rear is a boot room with plumbing for laundry appliances and there is a large general store, offering potential to adapt to create a home-office or recreational facility. A large inner reception room provides access to a side hallway, leading to a large kitchenette/utility room and separate WC.
From the reception hall, a polished pitch-pine spindle staircase rises to a spacious landing, providing direct access to four double bedrooms, all having original cast-iron fireplaces and far-reaching views across the land, some with fitted cupboards. There is a family shower room fitted with a coloured suite and a large shower cubicle.
Occupying the north eastern wing of the house, at first floor level, with its own staircase, are three further bedrooms, one having an adjoining storeroom which could be fitted as an en suite. These rooms are served by a bathroom with traditional white suite, and can easily be re-incorporated into the principal accommodation, with the removal of the partition wall.
Outbuilding/barn for conversion
The traditional agricultural range, predominantly two storey with a single storey section, is of brick construction under a natural slate roof, extending to approximately 369 sq m (3974 sq ft) GIA. Comprising a series of stables and general farms stores, part of the barn was originally farm workers accommodation, as is evident by the design of the one end.
This building has planning permission for conversion to residential, under planning approval granted by Cheshire West and Chester County Council, on 10th June 2003, planning reference 03/00322/FUL. The approval is for a 5-bedroom dwelling, with integral double garage and an externally accessed workshop. The Planning Authority have confirmed in writing that a material start was made within 5-years of the approval (the planning term) thereby rendering the planning extant. Copies of the planning documents can be provided upon request. Prospective buyer(s) must satisfy themselves of the validity of planning, prior to committing to purchase.
Outside
The property is approached through a remotely operated gated entrance onto a long driveway, flanked by well-maintained grass verges. Immediately to the right on entering the property is the site of the former Shocklach Castle motte and moated enclosure, now a Scheduled Monument (list entry number 1012620). There are numerous field gates off the main driveway, with access to the land.
An in-and-out gated driveway gives access to the farmhouse along a tarmacadam drive, providing plentiful parking, and affording scope for a multiple garage building, subject to planning consent. To the front of the house are formal lawned gardens, with a hard landscaped rear courtyard including a fuel store and outhouse. Beyond the courtyard is an enclosed L-shaped pony paddock.
The Land
The property extends to approximately 88.99 acres in total. The pasture land is subdivided by the main driveway. The northern land can be accessed directly off the main driveway, with additional access directly off the B5069. The land is to permanent pasture, comprising three flat fields, all with hedged boundaries and water troughs. The larger of the fields features a large, natural pond.
The southern land is also permanent pasture, comprising four fields. This land has vehicular access off the main driveway with additional access off the B5069 and Castletown Lane. The land is generally flat, with some undulation and includes the aforementioned scheduled monument site. The larger of the fields is sub-divided by a brook, and all fields have hedged boundaries and water troughs. There are three natural ponds.
Land Type
The land is classified as Grade 3, according to the Provisional Agricultural Land Classification (ALC) (England) maps. According to the Cranfield Soil & Agrifood Institute the soil is “Soilscape 18” defined as “slowly permeable seasonally wet slightly acid but base-rich loamy and clayey soils”. Mostly suited to grass production for dairying or beef and some cereal production often for feed.
Fixtures and Fittings
The carpets are included. All other fixtures and fittings, garden ornaments, stone troughs and statuary are excluded. Some may be available by separate negotiation. The inclusion or exclusion of any agricultural fixtures and fittings is to be discussed.
Services
Mains electricity. Oil fired central heating. The annexe accommodation does not benefit from any fixed heating. The farmhouse currently shares a private drainage system with two other properties. The buyer(s) will be required to install their own private drainage system. A potable borehole water supply is shared with two neighbouring properties.
The estimated fastest download speed currently achievable for the property postcode area is around 3 Mbps (data taken from checker.ofcom.org.uk on 18.08.2023). Actual service availability at the property or speeds received may be different.
None of the services, appliances, heating installations, internet, plumbing or electrical systems have been tested by the selling agents.
Tenure and Possession
The property is to be sold freehold with vacant possession upon completion. The land is currently subject to a grazing license, due to expire on 31st October 2023.
Local Authority
Cheshire West and Chester Council.
Council Tax band G.
Environmental Schemes
The land is presently registered with the mid-tier Countryside Stewardshire.
VAT
We understand the property has not been opted to tax and therefore VAT will not be chargeable in addition to the purchase price. In the event that a sale of the property or any part thereof or any right to it becomes a chargeable supply for the purposes of VAT, such tax will be payable by the buyer(s), in additon to the sale price.
Sporting, Timber & Mineral Rights
The sporting, timber and mineral rights, so far as they are owned, are included within the freehold of the sale.
Boundaries and Fencing
The buyer(s) will be required to build a 1.5m high brick wall with vertical board fencing above, along the new boundary line to the rear (southern side) of the brick range, along a line as defined on the approved planning drawings. The buyer(s) will be responsible for the erection and maintenance of all new boundary fences, with suitably approved, stock-proof fencing, subject to approval by the vendor.
Plans and Boundaries
The plans within these particulars are based on Ordnance Survey data and third-party data and provided for reference only. They are believed to be correct, but accuracy is not guaranteed.
The buyer(s) shall be deemed to have full knowledge of all boundaries and the extent of ownership. Neither the vendor nor the vendor's agents will be responsible for defining the boundaries or the ownership thereof.
Public Rights of Way, Wayleaves and Easements
The property is sold subject to all rights of way, wayleaves and easements whether or not they are defined in this brochure.
Viewings
Strictly by appointment through Fisher German LLP.
Health & Safety
We ask you to take great care and be as vigilant as possible when making an inspection of the property for your own personal safety.
Directions
Postcode – CH3 6PF
what3words to the gated entrance - ///sheet.summaries.instance
From Chester, head south on the B5130 passing Huntington and through Aldford then Churton. At the crossroad, continue straight ahead onto the B5069 through Crewe-by-Farndon. Continue for a further 1.5 miles and the gated entrance to Castletown House Farm will be seen on your left-hand side.
- Home
- Properties for sale
- Castletown House Farm, Castletown, Farndon, Chester, Cheshire
Offers Over £2,200,000
- 7
- 4
- 88.99 Acres
7 bedroom house for sale Castletown, Farndon, Chester, Cheshire, CH3
A fine residential farm, comprising a handsome farmhouse, a traditional barn with residential consent and land extending to approximately 88.99 acres in total, in a glorious location.
- An idyllic and private setting
- Handsome Victorian farmhouse
- Ideal for equestrian use or as a residential farm
- Approx. 4509 sq ft (419 sq m)
- Detached barn with residential consent
- Approx. 3974 sq ft (369 sq m)
- Formal gardens
- Grade 3 land down to grass
- In all about 88.99 acres (36 ha)
- EPC rating G
Stamp Duty Calculator
Mortgage Calculator
Enquire
Either fill out the form below, or call us on 01244 409660 to enquire about this property.
By clicking the Submit button, you agree to our Privacy Policy.
Find out more about our preferred property finance partners here
You are able to obtain finance using other credit brokers and are encouraged to research elsewhere and seek alternative quotations.
Sent to friend
Complete the form below and one of our local experts will be in touch. Alternatively, get in touch with your nearest office or person
By clicking the Submit button, you agree to our Privacy Policy.

