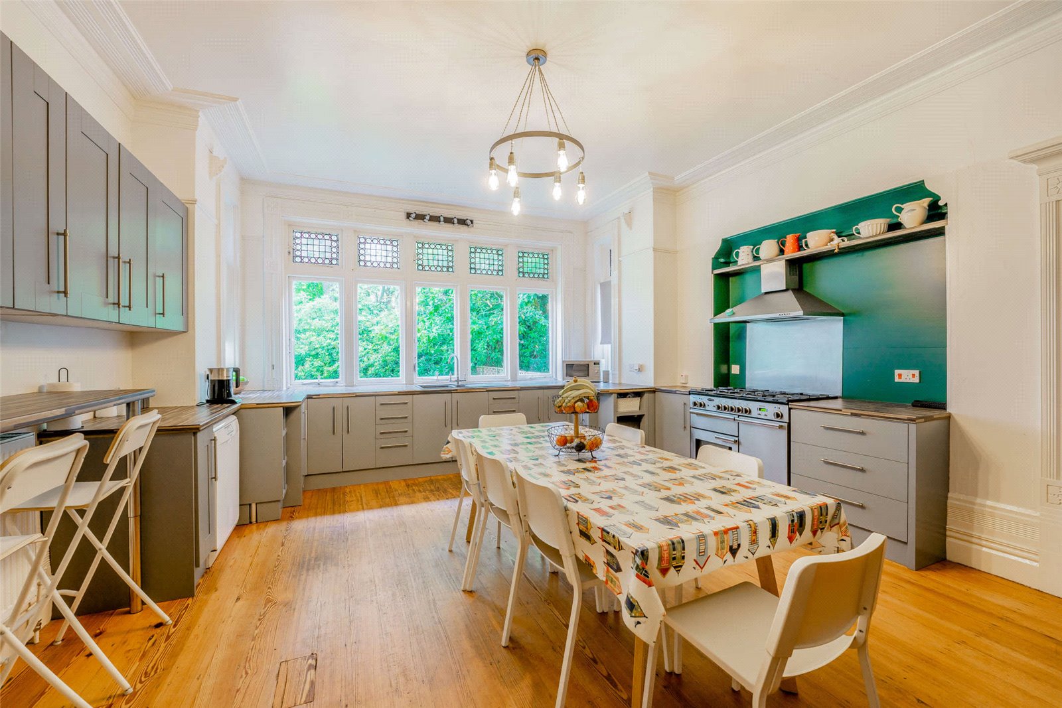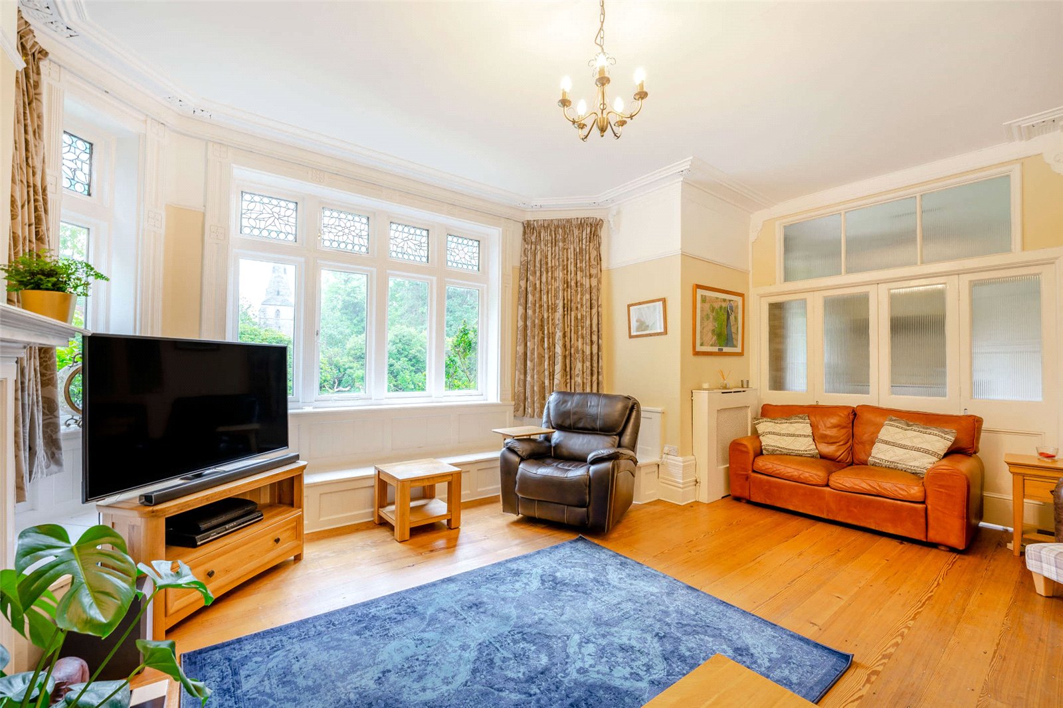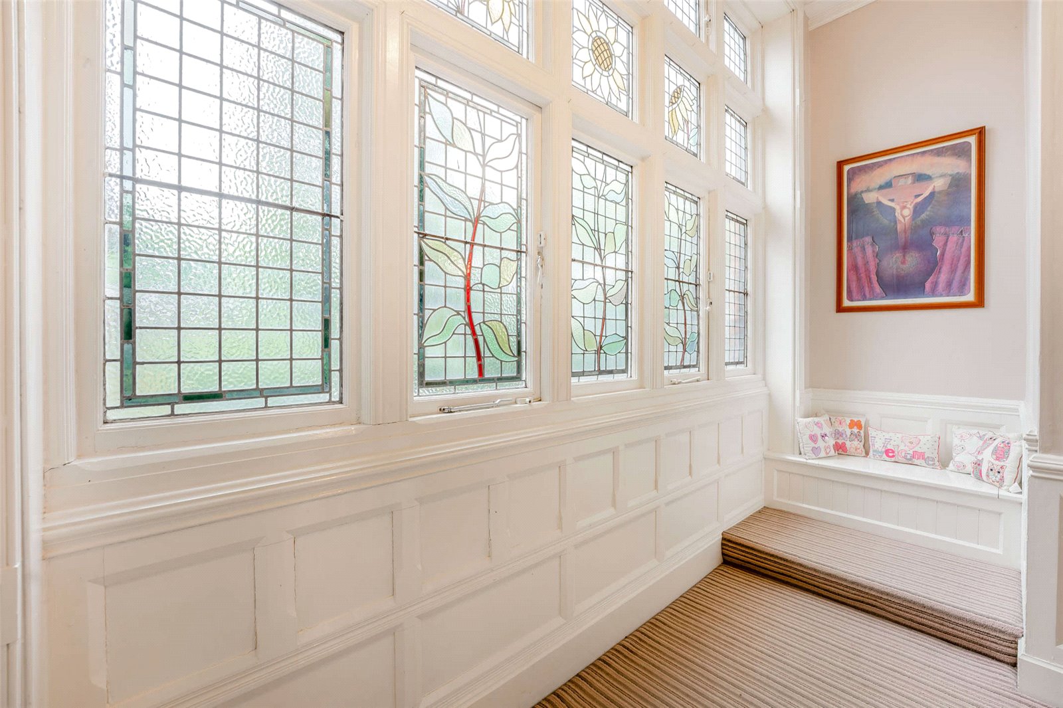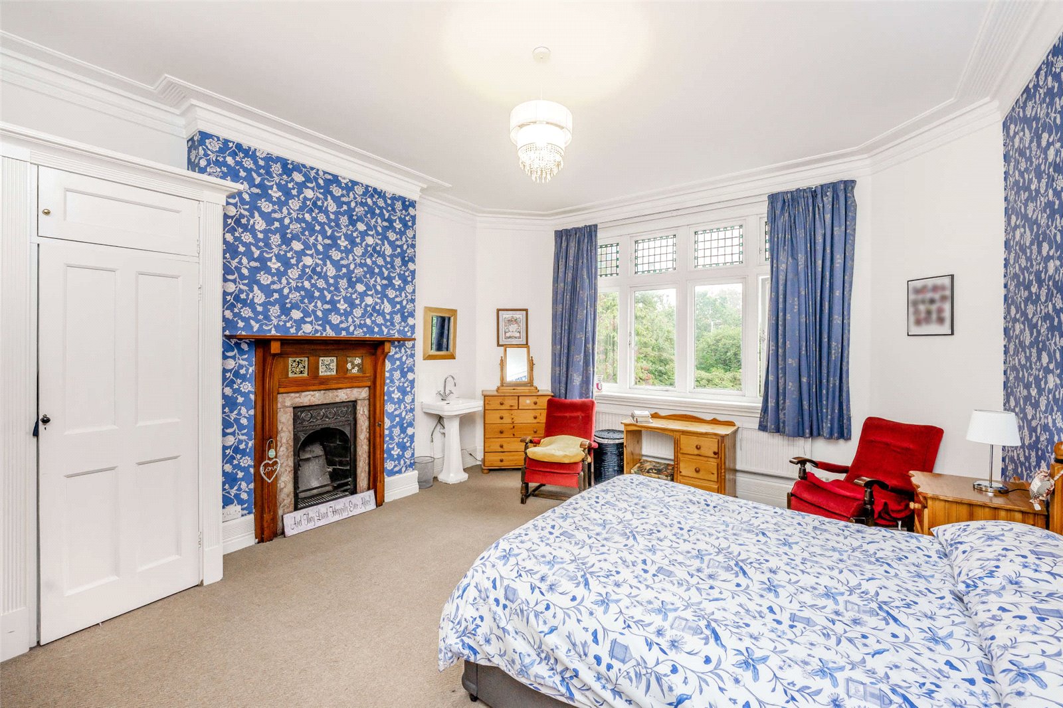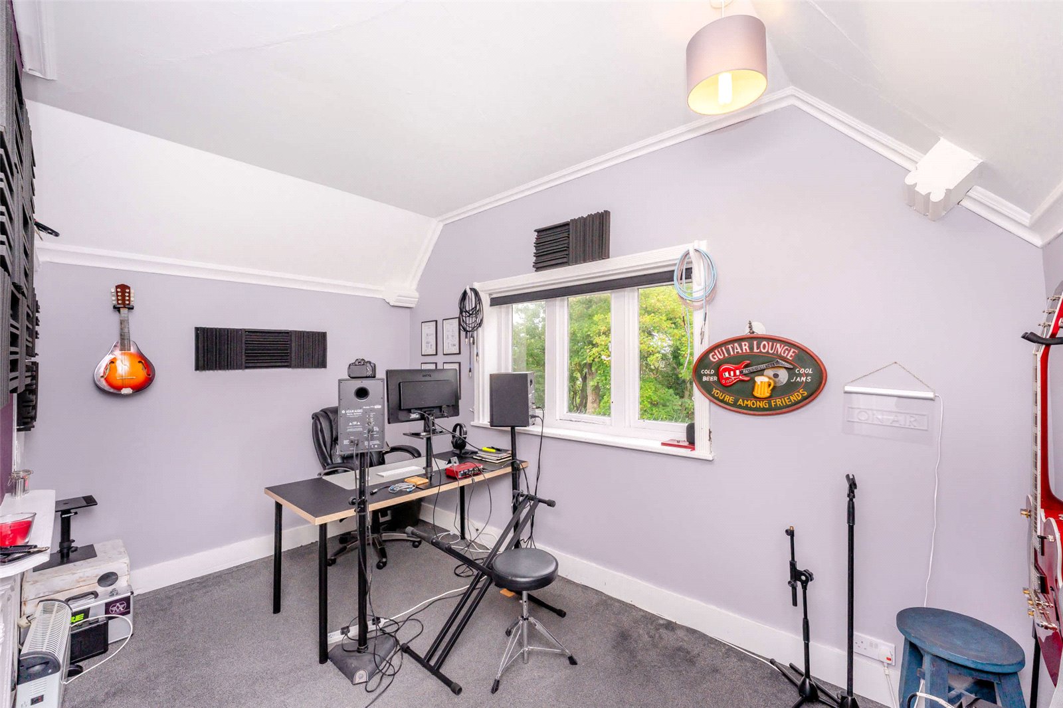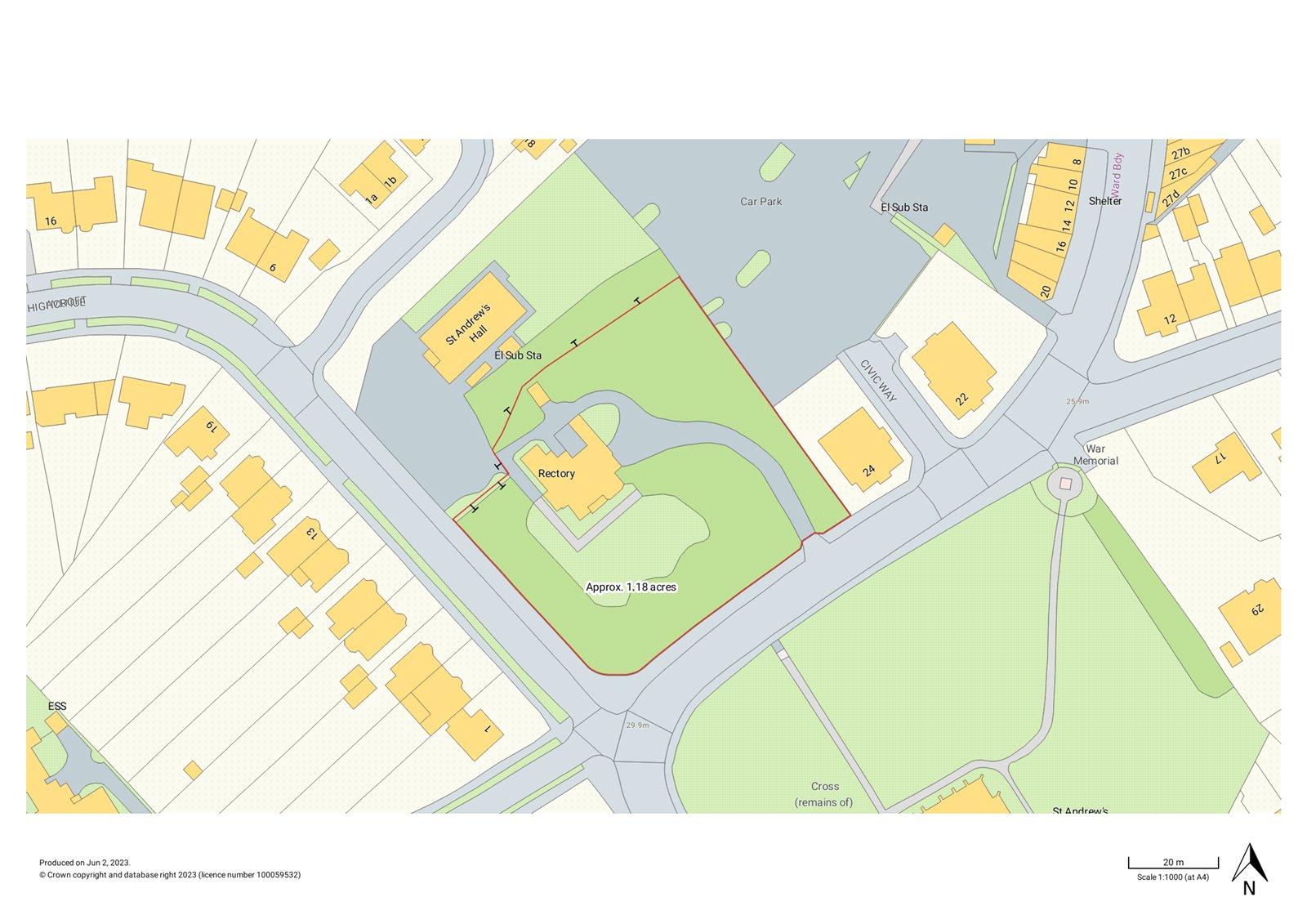Location
The Rectory is situated on a suburban road on the edge of the well serviced town of Bebington behind tall trees creating a private setting. The town offers a superb range of services including local pubs, eateries, medical centre, post office and numerous large supermarkets for everyday needs. A wider and more comprehensive range of amenities including restaurants, bars, extensive shopping to name a few services are available in the nearby city of Liverpool. Local recreational facilities include golf at Brackenwood and Prenton, Cricket club at Bromborough in addition to Port Sunlight Tennis Club and Higher Bebington Juniors Football Club all within a short distance. For those seeking outdoor pursuits there is extensive walking throughout the local area and beyond into North Wales. There is horse racing at Chester and Aintree and various point to point meets in Cheshire.
On the educational front there are primary schools in the area, Stanton Road Primary, and St Andrew's CofE Aided Primary School with an “Outstanding” Ofsted rating. For those seeking secondary education there is Wirral Grammar Girls and Boys Schools and for private education there is Prenton Prep and Birkenhead School known for its educational and sports excellence, both are within daily travelling distance.
Commuting to the commercial centres of the north west and beyond is straightforward with easy access to the M53 and the property is within a short distance of Port Sunlight train station providing a 20 minute service to Liverpool Lime Street and a 2hr35m service to London, Euston via Chester. There are international airports at Liverpool and Manchester respectively.
The Accommodation
The Rectory is an imposing and prominent country house constructed of brick with part black and white cantilevered facades under a tiled roof complemented by tall chimney stacks, cast iron downspouts and mullioned windows. The façade bears a masonry date stone of 1880 as the property was constructed specifically as a rectory for the incumbent clergy and completed to an exemplary standard. Whilst the property would benefit from a scheme of modernisation to suit the aspirations of the incoming purchaser, the accommodation is of excellent proportions being arranged predominantly over 3 floors with the benefit of a gas central heating system. Period features are in abundance throughout with tall ceilings, deep architraves, picture rails, open fireplaces, stained glass windows and original quarry tiles. Despite its period nature, the client has upgraded various features including a new gas fired boiler in 2022 and the property was reroofed in 2015. The total floor area extends to approximately 5,622 sq ft.
The original studded oak front door leads into an entrance porch, off which is the downstairs W/C and cloakroom housing the newly installed boiler. A doorway leads to the spacious entrance hall with picture rails, decorative cornicing and shallow turned staircase with a stunning stained glass window feature. To either side of the hall are the principal reception rooms comprising drawing room, sitting room/study, snug and dining room. The sitting room is particularly comfortable and well-proportioned with high ceilings and enjoys a feature fireplace with decorative mantle and tiled hearth and rear aspect windows allowing for plenty of natural light. Folding doors to the snug enables a larger entertaining space if required but also a comfortable room should one wish. Beyond is the kitchen which is bright and airy and is fitted with a range of wall and base units incorporating Rangemaster oven with 6 ring gas hob, stainless steel splashback and extractor fan over, composite sink unit with drainer and breakfast bar.
Steps lead down to an inner hallway, off which is a utility room with plumbing for white goods, storerooms and entrance porch with access to a reception room which is currently used as a meeting room/office. This works particularly well in its current form although would lend itself as ancillary accommodation. The property has extensive cellars split into 3 rooms which also have varying potential should there be a need for more useable rooms.
From the ground floor, the turned staircase leads onto a spacious landing whereby access is gained to the 5 double bedrooms which are serviced by a 4-piece family bathroom comprising part tiled walls, walk in shower with electric shower, separate bath with chrome fitments, low flush W/C and sink basin. In addition, there is a further separate W/C, laundry room and bathroom with bath and sink basin adjacent to bedroom 5.
Off the main staircase is a doorway leading onto a secondary landing with access into a storeroom and office. The second floor is accessed via a former servant’s staircase off the first floor landing and comprises 3 adaptable rooms, 3 store rooms and access to the roof space.
Outside
The Rectory is well screened from the road with a stone wall perimeter along the road front with mature trees and shrubbery flanking the borders. The property is accessed through an original stone pillared and gated entrance onto a sweeping driveway winding through the woodland towards a gravel parking area. The property sits comfortably within approximately 1 acre and there is no doubt the gardens and grounds are a profound feature being superbly arranged forming formal lawns to the rear with an array of mature flowering trees and shrubs and a pleasant woodland walk to the eastern boundary. Adjoining the western elevation is a small courtyard with outbuildings, coal store and implement store.
Agents Note
The sale is subject to standard ecclesiastical covenants, please liaise with the agent for further details.
Services
Mains water, drainage and electricity. Gas central heating and telephone line.
Tenure
The property is offered freehold.
Fixtures and Fittings
All fitted carpets, floor coverings and light fittings are included in the sale. Any and all furniture, lighting, garden ornaments and statuary are excluded from the sale. Some may be available by separate negotiation.
Local Authority & Council Tax
Wirral Council T: 0151 606 2000. W: www.wirral.gov.uk
Council Tax Band F - £2,965 payable 2022/23
Directions
From the M53 leave at Junction 4 and at the roundabout take the 5th exit onto Brimstage Road/B5137. Continue for approximately 600 yards turning left at the traffic lights onto Church Road/B5136. Follow Church Road for a further 600 yards and the entrance to The Rectory will be on your left, delineated by a Fisher German sale board.
Viewings
Strictly by appointment through the selling agent, Fisher German.
Offers in Excess of £850,000 Sold
Sold
- 5
- 4
5 bedroom house for sale Church Road, Bebington, Wirral, Merseyside, CH63
A simply stunning arts and crafts Rectory occupying a private setting amongst approximately 1 acre of garden and woodland on the edge of the town.
- Entrance Porch, Cloak Room and Hallway
- Drawing Room, Dining Room and Sitting Room/Study
- Open Plan Kitchen with Breakfast Area
- Utility Room, Store Room and Cellars
- Former Meeting Room with Office and Store above.
- 5 Bedroom, 2 Bathrooms and Laundry Room
- 3 adaptable 2nd Floor Rooms and 3 Store Rooms
- Approximately 538sq.m (5,796sq.ft) of living accommodation
- Extensive and Mature Lawned Gardens including an area of Woodland
- Former Garage, Coal Store and Implement Store
- Private Driveway and gravelled Parking Area
- Desirable suburban setting on the edge of the town
- In all approximately 1.15 acres (0.4ha)




