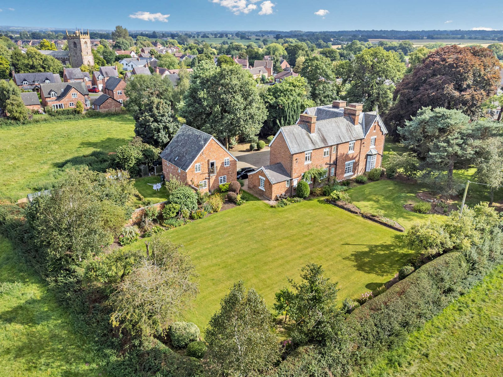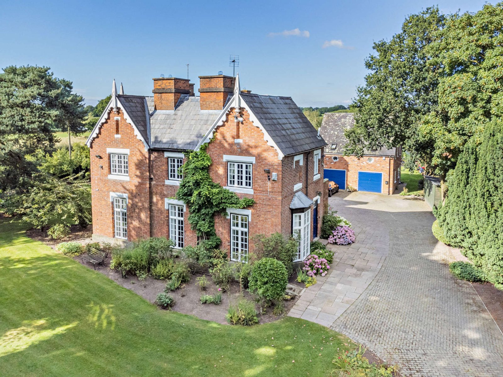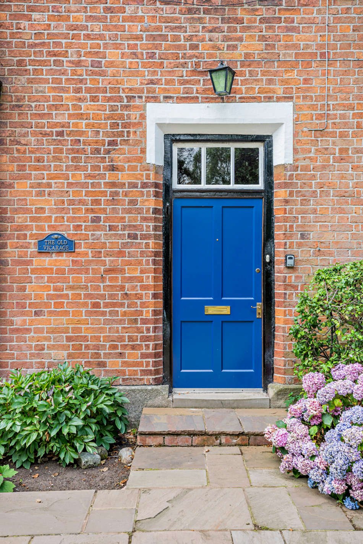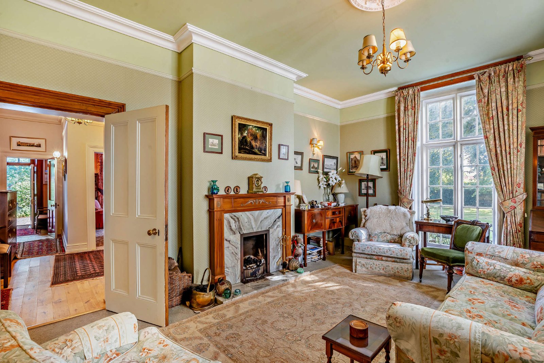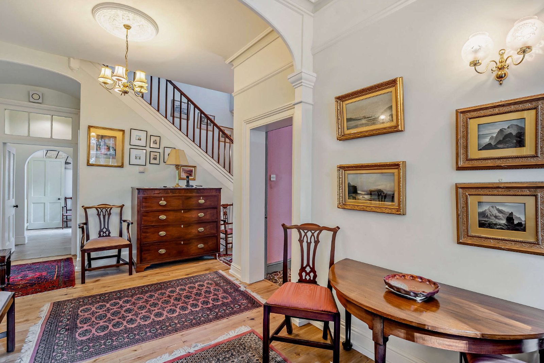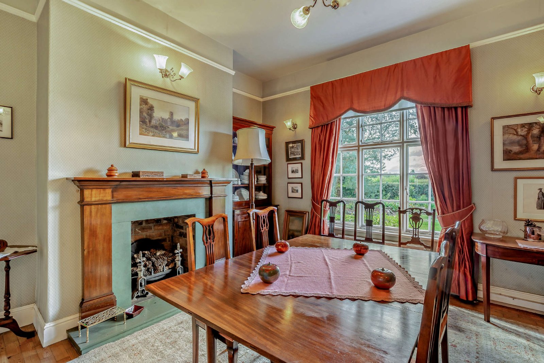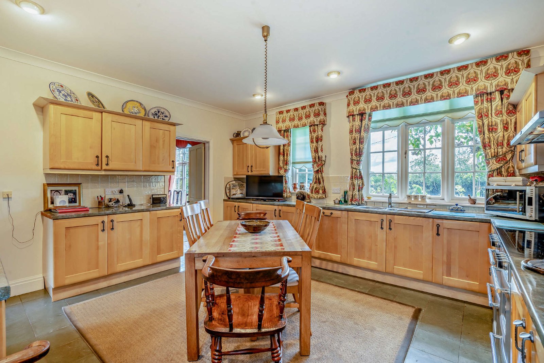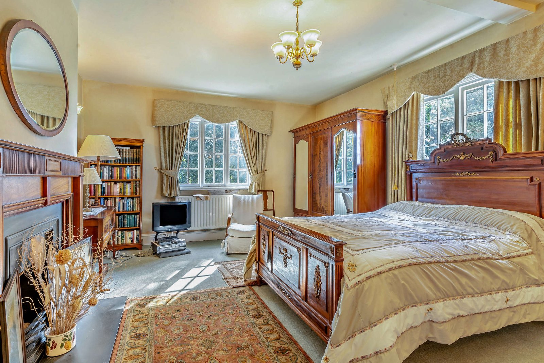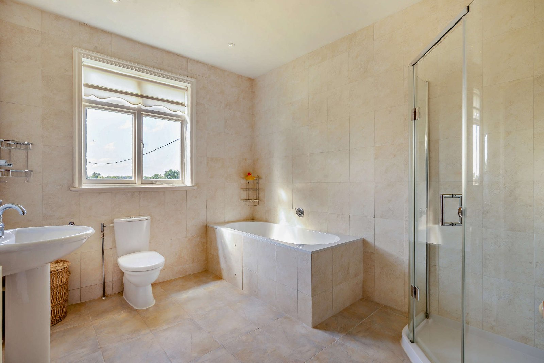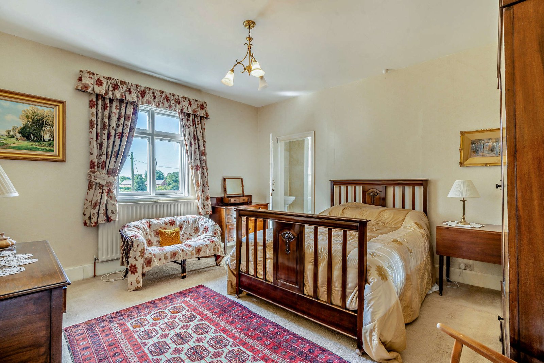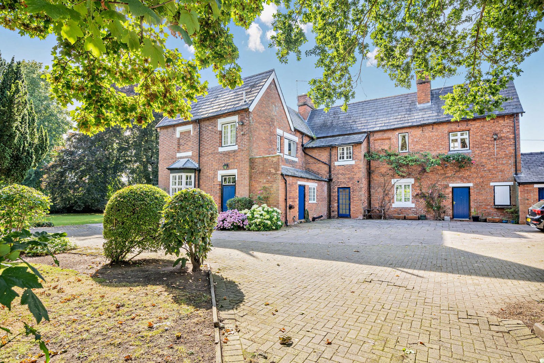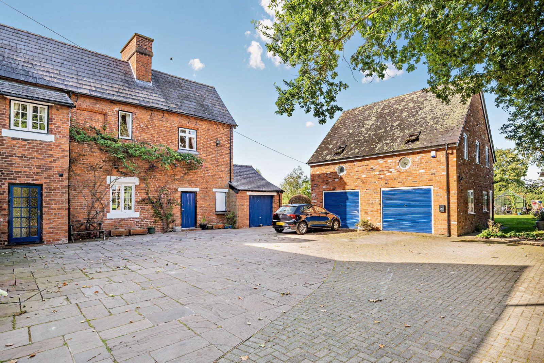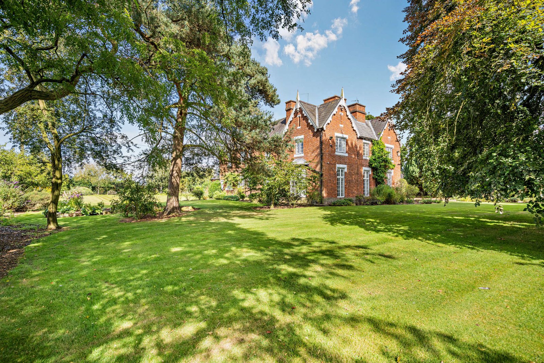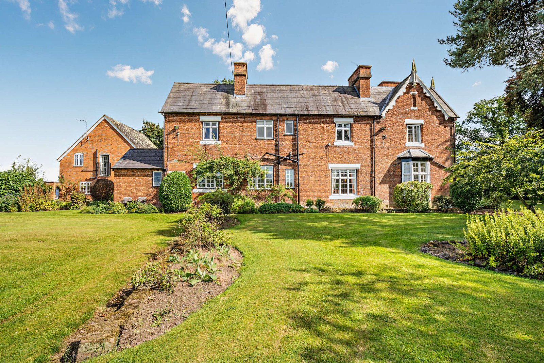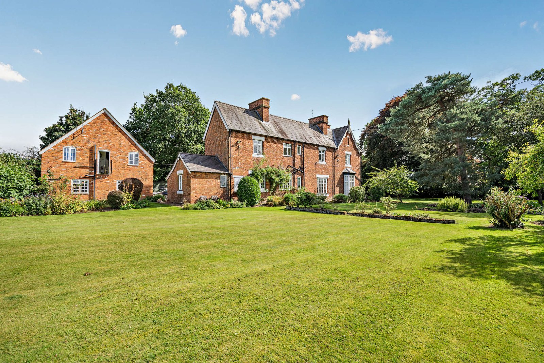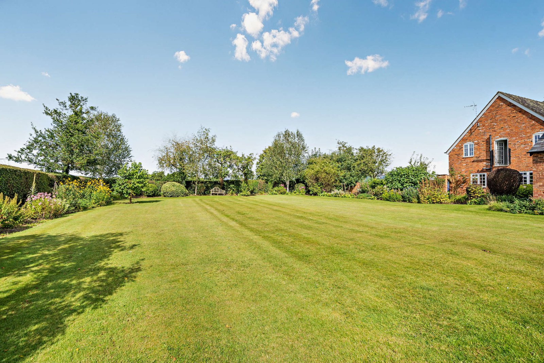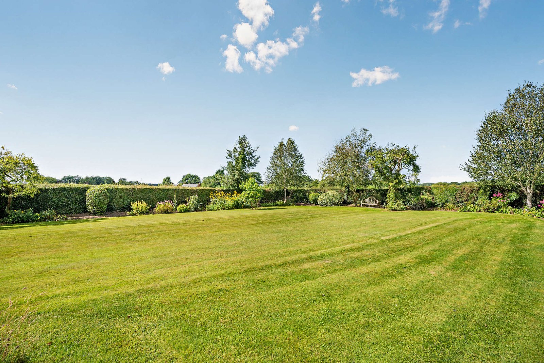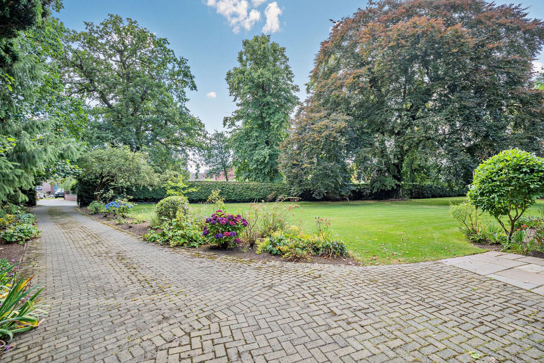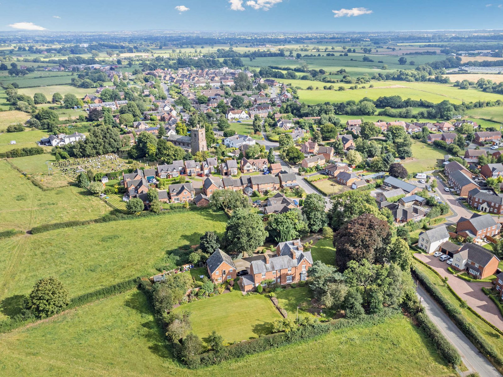A highly individual and elegant detached five-bedroom period house with well-proportioned rooms full of decorative period features plus wonderful mature gardens, providing an idyllic setting for a growing family looking to enjoy rural living.
Ground floor
• Entrance hall with part-glazed door leading into an impressive spacious hallway with full-height Georgian window and period features including cornicing, ceiling rose and oak wood flooring.
• Two large reception rooms with dual aspect Georgian windows providing ample natural light, decorative fireplaces with open fires, and period features including cornicing and ceiling rose.
• Formal period dining room overlooking the main garden with oak flooring, decorative fireplace with open fire, and door leading into the kitchen.
• Country-style kitchen retaining period features. Generous range of wooden units providing ample storage, Belling double oven with induction hob and stainless steel extractor above, and integrated dishwasher.
• Generous-sized utility/boot room housing fridge, freezer, washing machine and tumble dryer, range of country-style wall and base units and quarry tiled floor. External door onto the drive. Further rear door leading to:
• Scullery with external hatch for coal storage.
• Recently modernised downstairs fully tiled shower room with rainhead shower, wash hand basin with storage unit beneath and modern vertical radiator.
• Cellar with small amount of storage.
First floor
• Sweeping period staircase leading to a generous landing and five bedrooms.
• Roll-top door leading to a separate landing and master suite with large dual aspect bedroom and generous-sized fully tiled modern bathroom with inset bath, separate shower enclosure, wash hand basin and WC.
• Bedroom 2: generous double with lovely natural light and modern en suite shower room.
• Bedroom 3: well-proportioned king-sized room with sunny dual aspect and feature fireplace with open fire and slate-effect tiled hearth.
• Bedroom 4: Small double room.
• Bedroom 5: King-sized room with fully tiled modern en suite shower room with walk-in shower.
• Separate fully tiled shower room.
Gardens and grounds
• Approached via a long private paved driveway edged with flowerbeds and mature trees, leading to ample parking for several cars.
• Beautiful southwest-facing private gardens predominantly laid to lawn, interspersed with a variety of mature trees, flowerbeds and borders, and secluded seating areas.
• Brick outbuilding used for storage, with up and over garage door.
• Separate two-bedroom/two bathroom annexe with kitchen and lounge, ideal for growing families, visiting guests and friends, or as another source of income.
Situation
The Old Vicarage is situated in the heart of Wrenbury Village, a quiet rural backwater almost equidistant between the towns of Nantwich and Whitchurch. Located within the village is a local store/post office, a doctors’ surgery and dispensary, a friendly pub on the banks of the canal, a café, and a church with associated village hall and village green. Further amenities can be found in Nantwich, Whitchurch and Crewe.
Surrounded by stunning south Cheshire countryside, the village is located a stone’s throw from the Llangollen branch of the Shropshire Union Canal, which offers opportunities for walking or cycling along the towpath, as well as canal boat hire. Sports facilities at the recreation ground include a pavilion, bowling green, tennis courts, multi-use games area and football pitches.
On the educational front, the village is home to Wrenbury Primary School (which also has a pre-school), plus there are many other primary and secondary schools within a short drive. The very popular Reaseheath College is just a 15-minute drive away.
For commuters, Wrenbury train station (request stop) is on the Crewe to Shrewsbury line, with the express line to Manchester and to London Euston only 11 miles away at Crewe. Junction 16 of the M6 is approximately 12 miles away.
Fixtures and Fittings
All fixtures, fittings and furniture such as curtains, light fittings, garden ornaments and statuary are excluded from the sale. Some may be available by separate negotiation.
Services
Mains water, electricity and drainage. None of the services or appliances, heating installations, plumbing or electrical systems have been tested by the selling agents.
The estimated fastest download speed currently achievable for the property postcode area is around 53 Mbps (data taken from checker.ofcom.org.uk on 23/08/2024). Actual service availability at the property or speeds received may be different.
We understand that the property is likely to have current mobile coverage (data taken from checker.ofcom.org.uk on 23/08/2024). Please note that actual services available may be different depending on the particular circumstances, precise location and network outages.
Tenure
The property is to be sold freehold with vacant possession.
Local Authority
Cheshire East Council
Council Tax Band G
Public Rights of Way, Wayleaves and Easements
The property is sold subject to all rights of way, wayleaves and easements whether or not they are defined in this brochure.
Plans and Boundaries
The plans within these particulars are based on Ordnance Survey data and provided for reference only. They are believed to be correct but accuracy is not guaranteed. The purchaser shall be deemed to have full knowledge of all boundaries and the extent of ownership. Neither the vendor nor the vendor’s agents will be responsible for defining the boundaries or the ownership thereof.
Viewings
Strictly by appointment through Fisher German LLP.
Directions
Postcode – CH5 8HG
what3words ///dividing.majors.briefing
Offers in Excess of £900,000 Sale Agreed
Sale Agreed
- 5
- 3
- 0.92 Acres
5 bedroom house for sale Cholmondeley Road, Wrenbury, Nantwich, Cheshire, CW5
Situated in the heart of Wrenbury village but nestled within a delightful private setting, The Old Vicarage is the epitome of period grandeur.
- A wonderful, Georgian, detached house
- Impressive spacious central hallway
- Two large reception rooms, plus formal dining room
- Country-style kitchen, utility/boot room and scullery
- Downstairs modern shower room
- Generous-sized master suite with en suite bathroom
- Four further double bedrooms, two with en suites
- Separate family shower room
- Beautiful south-facing gardens predominantly laid to lawn
- Separate two-bedroom annexe

