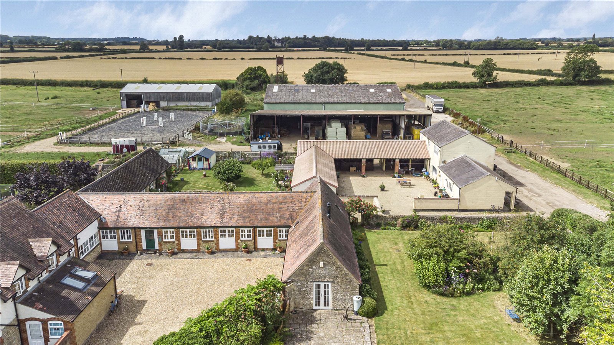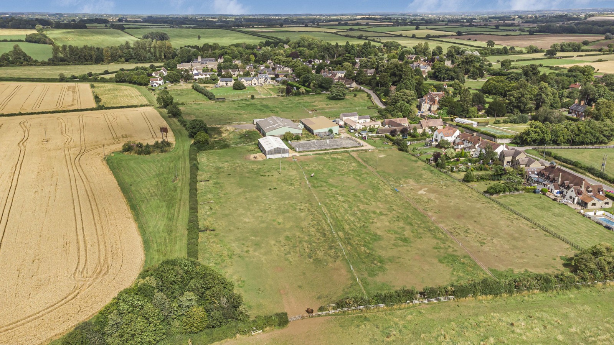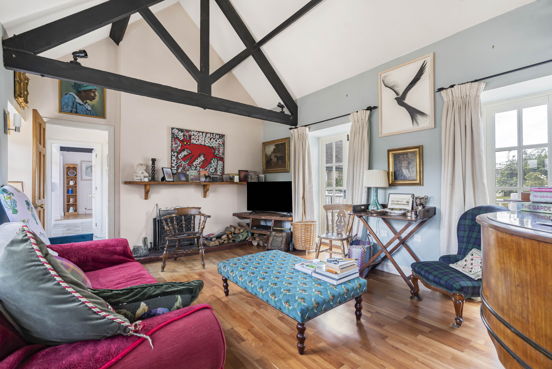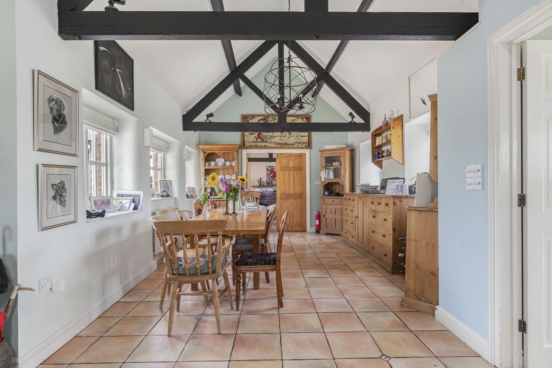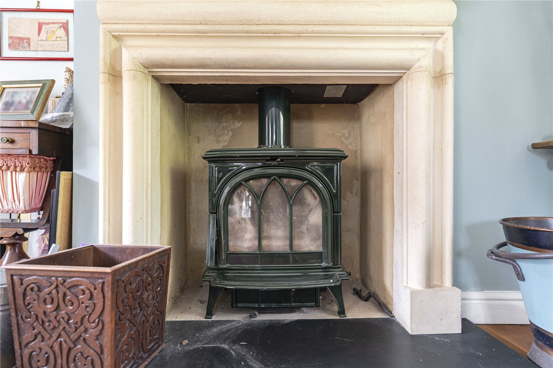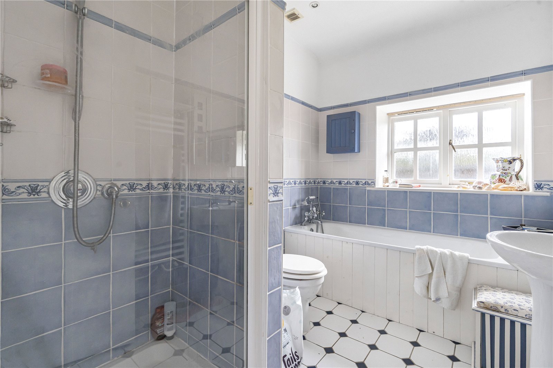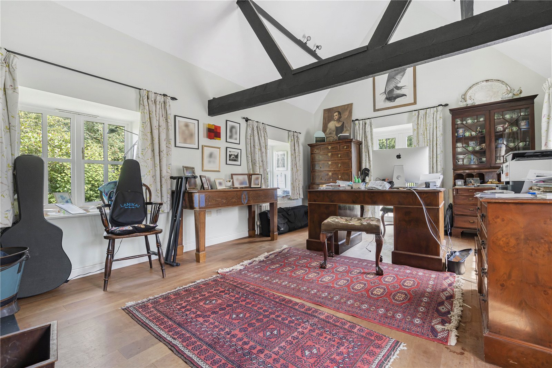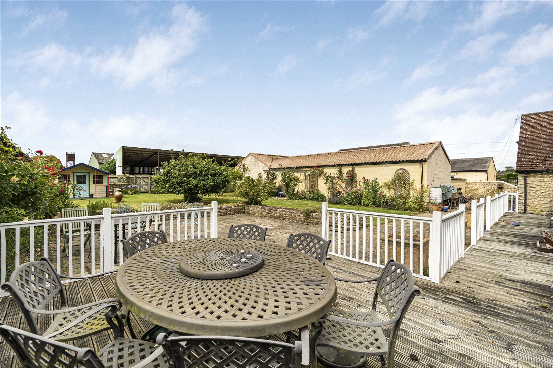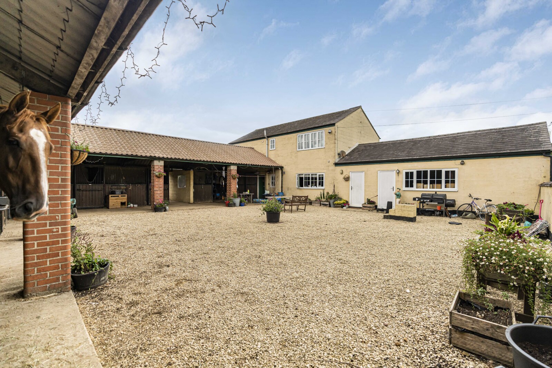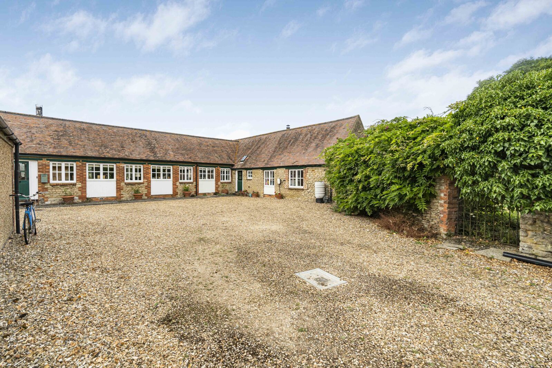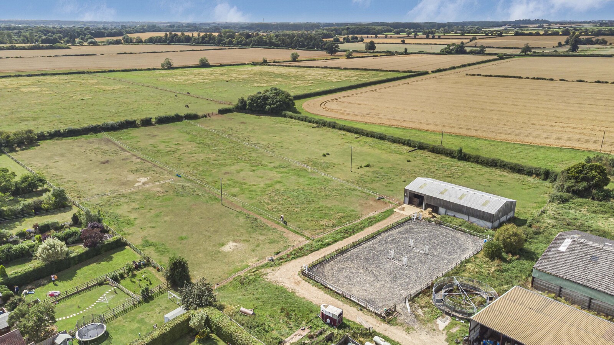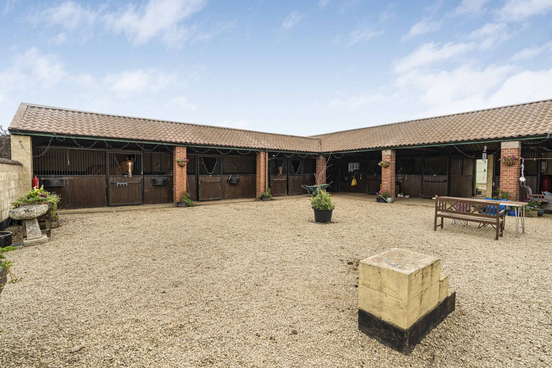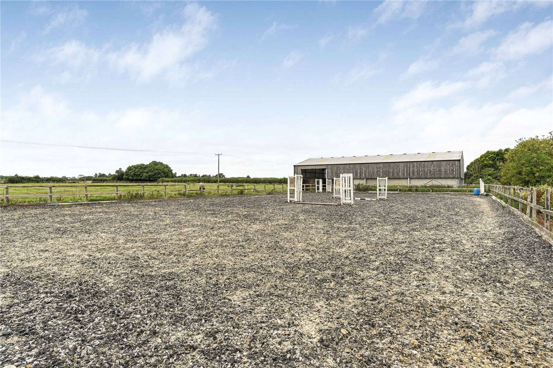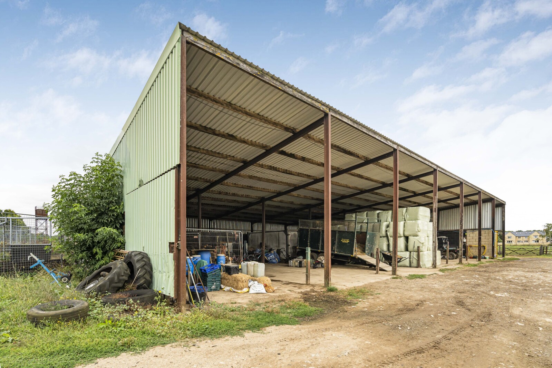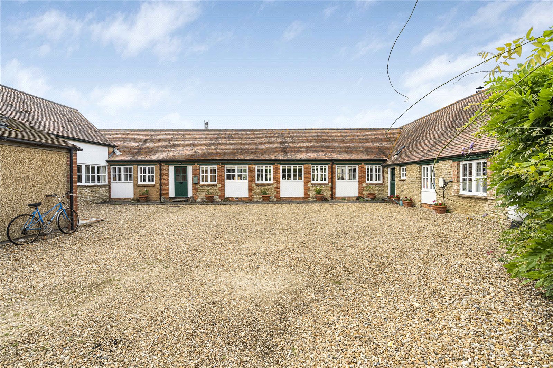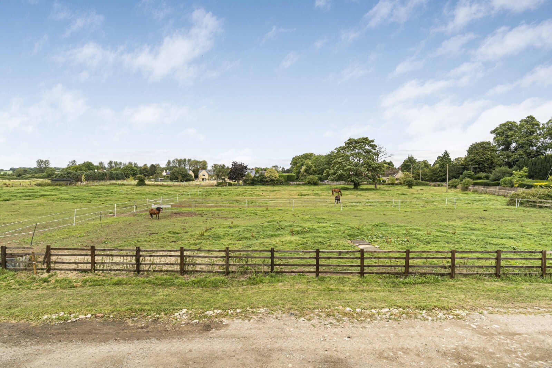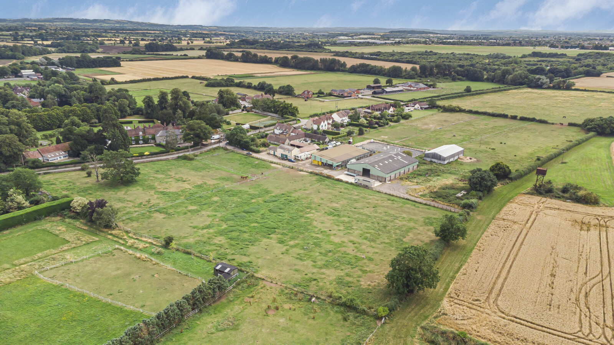A fabulous country property, comprising a 4-bedroom barn conversion, 2-bedroom annexe, stabling, outbuildings, and circa 6.04 acres.
Main accommodation
• A very well-presented barn conversion converted in the early 2000’s.
• All of the reception rooms have vaulted ceilings, making it a very light and welcoming property.
• The kitchen/breakfast room has an adjacent dining room. At the heart of the kitchen is an Aga, a second Smeg rangemaster, Belfast sink and a good range of bespoke units. Adjacent to the kitchen is a utility room.
• The sitting room has a feature fireplace and two sets of French doors providing access to the garden.
• The family room has a wood burning stove and doors to the garden.
• The principal bedroom has a dressing area with en suite bathroom.
• There are three further bedrooms, one with an en suites.
• Family shower room and cloakroom.
The Groom’s Cottage
• Situated adjacent to the range of equestrian outbuildings.
• Comprises kitchen/dining room, and on the first floor there are two bedrooms, a sitting room and bathroom.
• Would be perfect for ancillary accommodation.
• Adjacent to the property is a large office area, which could be incorporated into the main living accommodation.
The Land and Equestrian Facilities
• 40m x 20m sand and fibre manège.
• Horse walker.
• 7 bay open fronted general purpose building.
• Village paddock with road frontage located to the east of the buildings and further paddock adjoining the manège.
• Further land (2.38 acres) and barn available by separate negotiation, please contact Fisher German for more information.
• Looking out onto the courtyard are several open fronted stables, two tack rooms and a store room.
Gardens and grounds
• Well planted generous gardens and grounds
• The delightful gardens and grounds provide plenty of places to relax and enjoy the peaceful surroundings.
• The gardens are very well planted, with flower borders and fruit trees.
• To the rear of the property a large, decked terrace, leads to a patio area, the perfect place for alfresco dining.
• A summerhouse provides another area to relax.
Situation
Stratton Audley is a desirable village between Oxford and Buckingham.
Nearby Bicester is an historic market town with a wide range of shops, together with cafes, pubs, numerous restaurants, weekly markets, a Sainsbury’s supermarket, and a cinema complex. Bicester Village has designer boutique shopping.
The town has two mainline railway stations in easy reach of Oxford Parkway and London (Marylebone 45 mins) making it popular with commuters.
Junctions 9 & 10 of the M40 are readily accessible along with J15 of the M1.
There are well regarded schools nearby including Buckingham, Akeley Wood and Thornton College and further afield Stowe School, Beachborough Prep School and Winchester House.
Fixtures and Fittings
All fixtures, fittings and furniture such as curtains, light fittings, garden ornaments and statuary are excluded from the sale. Some may be available by separate negotiation.
Services
Mains water and electricity are connected. Heating is via oil. Hall Farm has mains drainage, and Hall Farm Cottage is served via a private septic tank. None of the services or appliances, heating installations, plumbing or electrical systems have been tested by the selling agents.
The estimated fastest download speed currently achievable for the property postcode area is around 80 Mbps (data taken from checker.ofcom.org.uk on 12/08/2024). Actual service availability at the property or speeds received may be different.
We understand that the property is likely to have current mobile coverage (data taken from checker.ofcom.org.uk on 12/08/2024). Please note that actual services available may be different depending on the particular circumstances, precise location and network outages.
Tenure
Freehold with vacant possession on completion.
Local Authority
Cherwell District Council
Council tax band: G
Public Rights of Way, Wayleaves and Easements
There are no public rights of way on the property. A private right of way for agricultural purposes exists over the property for the benefit of a neighbouring landowner to access their grain store and land beyond.
Plans and Boundaries
The plans within these particulars are based on Ordnance Survey data and provided for reference only. They are believed to be correct but accuracy is not guaranteed. The purchaser shall be deemed to have full knowledge of all boundaries and the extent of ownership. Neither the vendor nor the vendor’s agents will be responsible for defining the boundaries or the ownership thereof.
Covenants/ Restrictions
The property will be sold with any existing covenants and restrictions.
Please contact the agent for more information.
Viewings
Strictly by appointment through Fisher German LLP.
Directions
Postcode – OX27 9BT
what3words ///hush.cubed.lock
Offers in Excess of £1,500,000 Sale Agreed
Sale Agreed
- 6
- 4
- 6.04 Acres
6 bedroom house for sale Bicester Road, Stratton Audley, Bicester, Oxfordshire, OX27
A fabulous country property, comprising a 4 bedroom barn conversion, 2 bedroom annexe, stabling, outbuildings, and circa 6.04 acres.
- Country property
- Two-bedroom Grooms Cottage
- Situated in the desirable village of Stratton Audley
- In all, approx 6 acres
- Sand and fibre menage
- Stables for several horses
- Tack room

