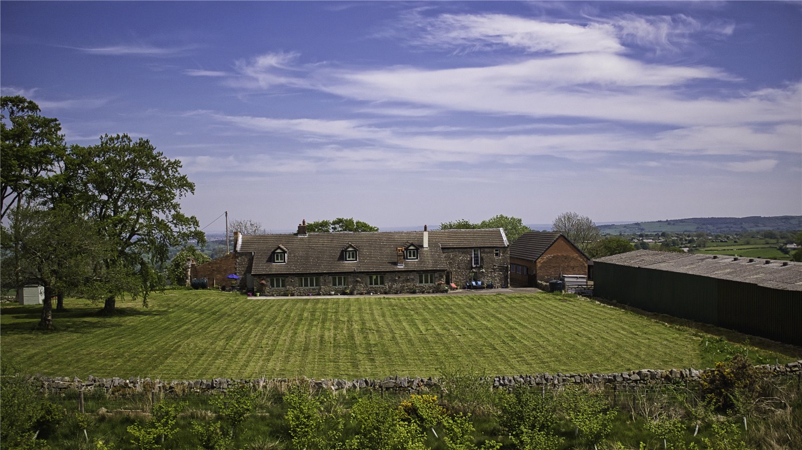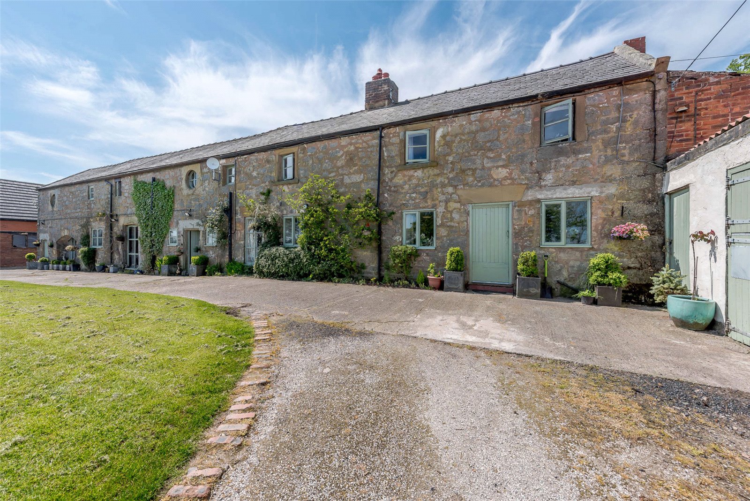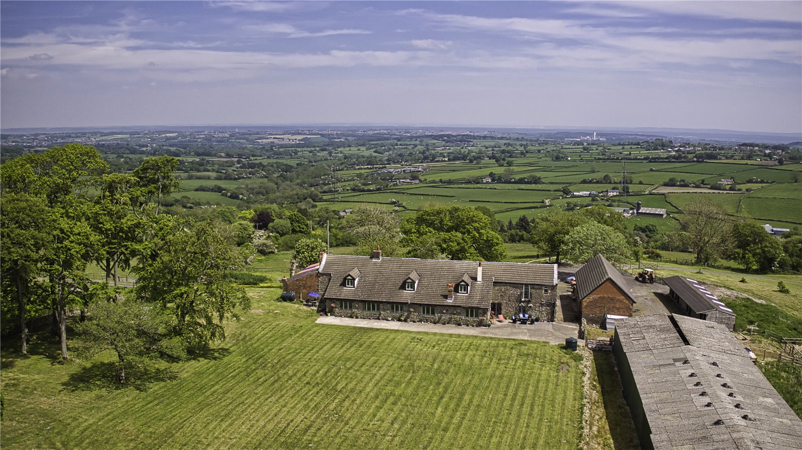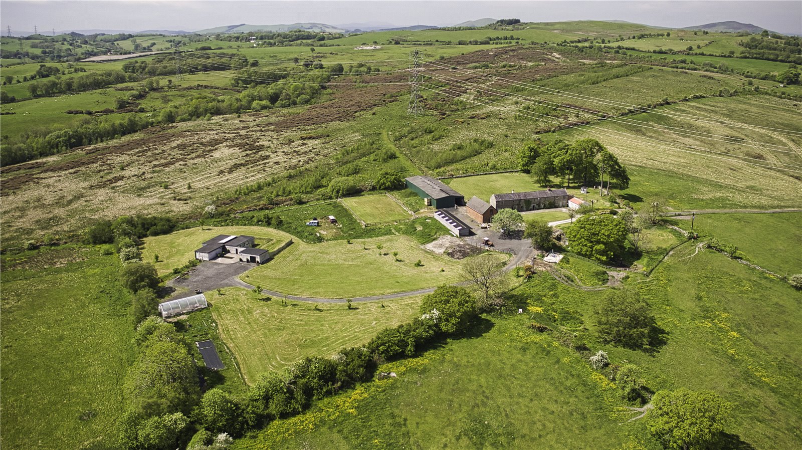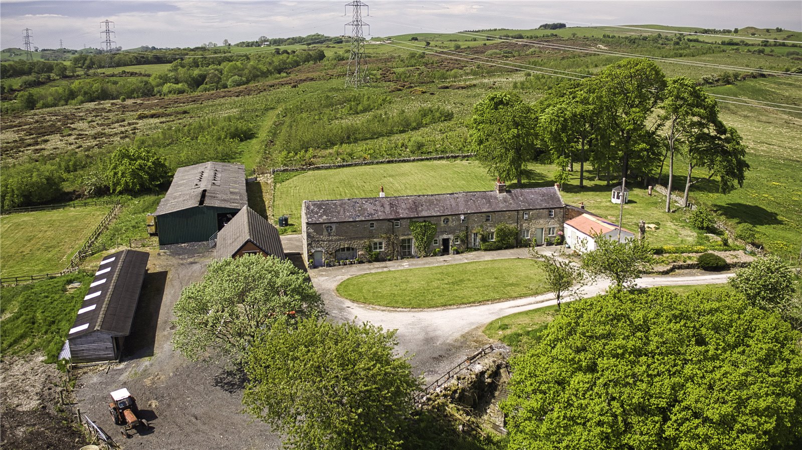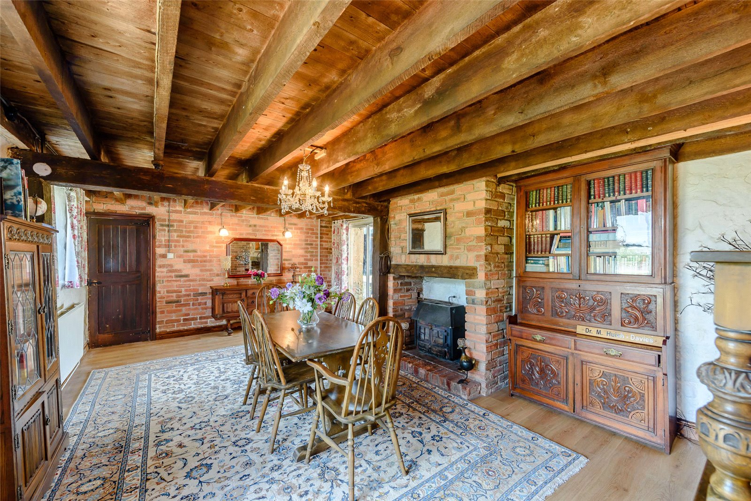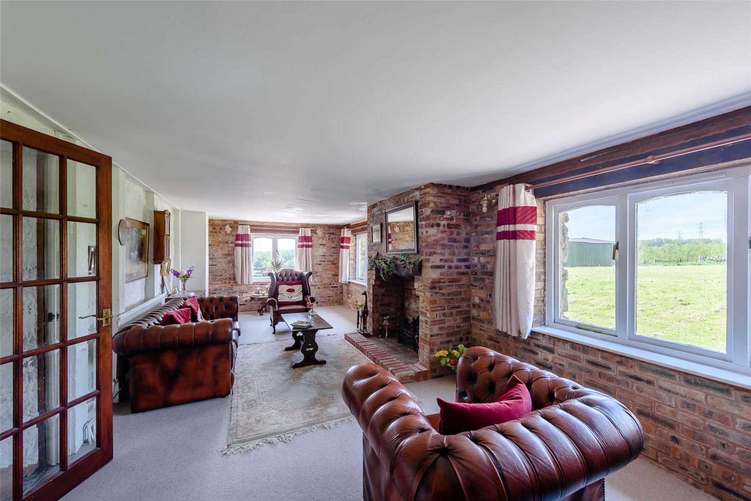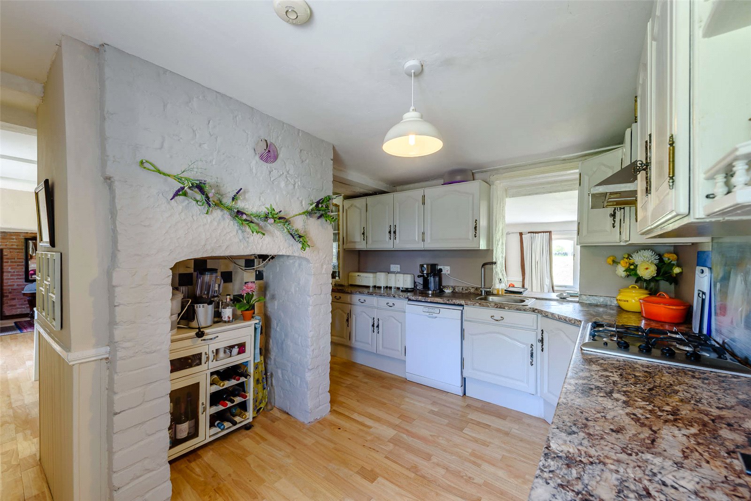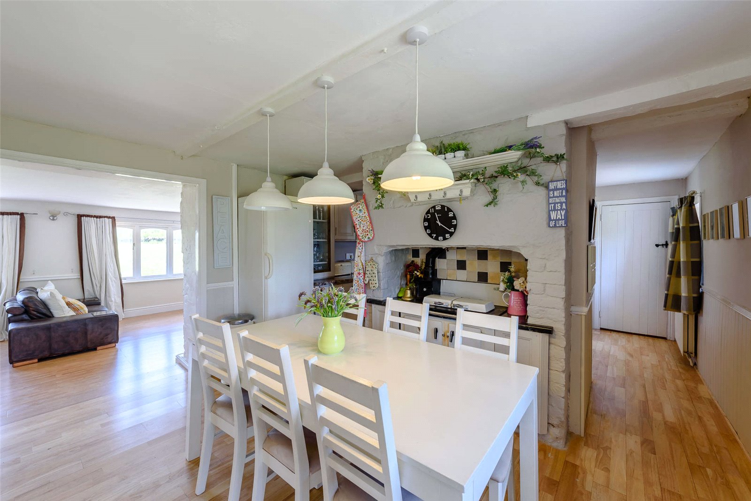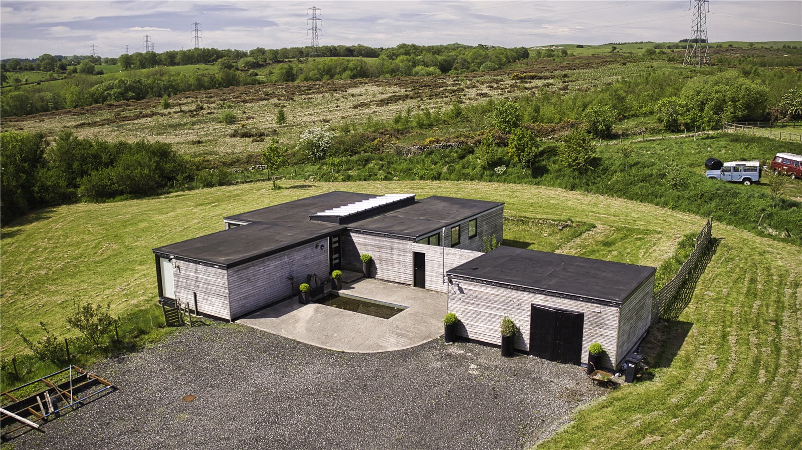Situation
Scotland Farm sits in a beautifully elevated position enjoying enviable panoramic views across the local countryside including views to the Clwydian Range and across Flintshire and beyond. The area has a fantastic offering for those who enjoy rambling, cycling and hacking over the local mountains. The popular market town of Mold is within a short drive, offering an extensive range of shops and supermarkets, a theatre, public houses and restaurants, whilst Broughton shopping centre and Chester provide additional opportunities.
On the education front the area is well stocked with private and state schools in the near by towns of Ruthin and Mold. The property is well-placed for commuting to the commercial centres of the North West with the A55 a short drive away connecting to the motorway network and both Flint and Chester stations have direct services to London, Euston within 2.5 and 2 hours respectively.
The Property
Scotland Farm is a charming traditional stone long farmhouse set in an enviable plot offering extensive accommodation split over two floors, the property has ample scope to adapt around family life. The property benefits from large parcels of land and would be ideally suited as a private farm or equestrian facility with multiple outbuildings including stables and barns.
The Accommodation
Scotland Farm is an extensive traditional farmhouse of stone construction with a slate and tile roof. The property benefits from a large entrance hall which is set at the heart of the property boasting traditional features such as exposed beams and painted stone walls which feature heavily throughout the property, the entrance hall contains the stairs to the first floor and gives access to the remainder of the downstairs living accommodation.
The ground floor comprises of two sizeable kitchens to each side of the property both with fitted units and one benefiting from a pantry and utility room. The Two sitting rooms are set to the rear of the property and enjoy views across the rear garden. A separate sizeable dining room is the final main living space downstairs which flows to the secondary kitchen.
The first-floor landing runs the length of the building and allows natural light to flood in. The master bedroom is steeped in traditional features and has its own en-suite bathroom, there are a further five bedrooms with one also benefiting from an en-suite, a family bathroom and separate shower room, with another room that is currently dressed as a study and separate storage room.
Outside
The property is accessed via a private gated track which leads to the front of aspect of the property. Scotland Farm benefits from extensive garden areas which are laid mainly to lawn with a large patio and seating area which enjoy the sweeping views. The farm buildings comprise a range of modern and traditional buildings including a brick-built workshop and general-purpose building, timber framed stable block with six stables and steel portal frame livestock building. The traditional buildings may have potential for conversion to alternative uses, subject to the necessary consents. There is a former sand based menage adjacent to the livestock building. There is also parking for several vehicles and a turning circle.
In addition to the farmhouse, the vendors sought planning consent for a secondary three-bedroom rural enterprise dwelling known as Swallow Hill. The property has been developed but is subject to a planning enforcement notice. Further details are available from the sole agents.
Summary of Lots
Scotland Farm is available as a whole or in up to three lots:
Lot 1
Lot 1 comprises of the main Farmhouse, Secondary dwelling known as Swallow Hill, Outbuildings and grazing land extending to approximately 28.70 acres in total. The land is broken down to approximately 26 acres of grazing land. The land is fenced and has previously been let for sheep grazing. The land is access off the main farm driveway and could lend itself to equestrian use subject to the necessary consents.
Lot 2
Lot 2 comprises about 23.15 acres of grazing and mowing land in a ring fence. The land is fenced and has previously been let for sheep grazing. The land could lend itself to equestrian use subject to the necessary consents.
Lot 2 will benefit from a right of way for access along the farm drive.
Lot 3
Lot 3 comprises about 68.34 acres of predominantly young woodland. Access is taken from the unnamed road along the western boundary with a stone track providing access internally.
The woodland was planted under the Glastir Woodland Creation Premium Scheme. The vendors entered into the scheme in 2014 with the woodland being established in 2015.
The woodland scheme and all obligations therein shall be assigned to the incoming purchaser/s.
Soil Types
The farmland soils may be described as slowly permeable seasonally wet acid loamy and clayey soils. The land is generally suited to grass production for dairying or beef.
Guide price £975,000 Sold
Sold
- 6
- 3
- 51.85 Acres
6 bedroom land for sale Mynydd Du Road, Mynydd Du, Mold, CH7
An exceptional residential and equestrian farm with farmhouse, annexe and grassland in a highly sought after and private location. In all 51.85 acres.
- Traditional six bedroom farmhouse
- Two Kitchens with flexible living accommodation
- Secondary dwelling
- Range of Traditional and modern farm buildings
- Development potential STP
- Stabling and former menage
- Young woodland and grazing land
- In all about 120.19 acres (48.31 hectares)
- For sale freehold as a whole or in up to 3 lots

