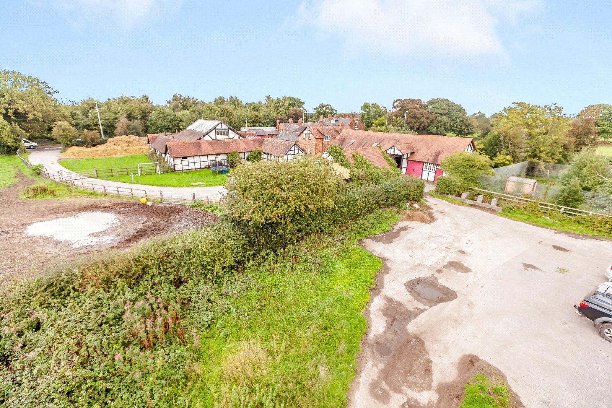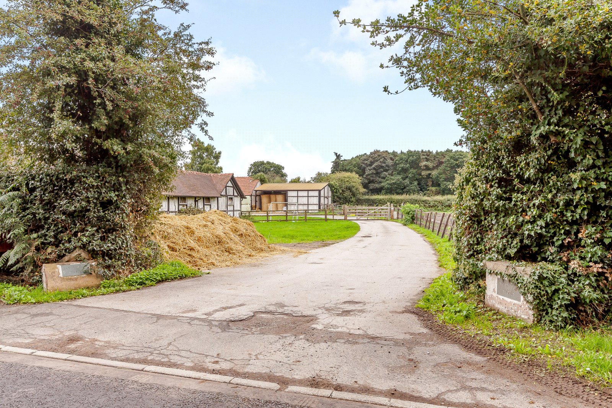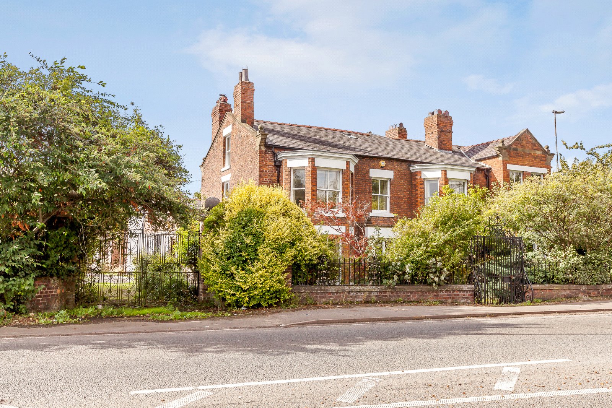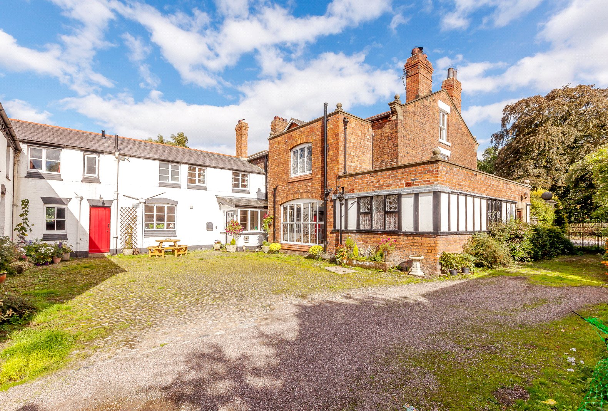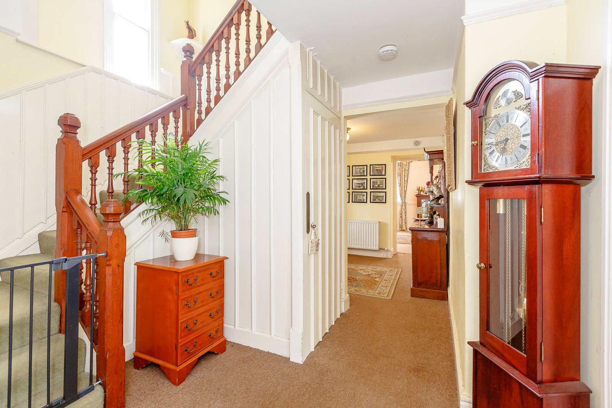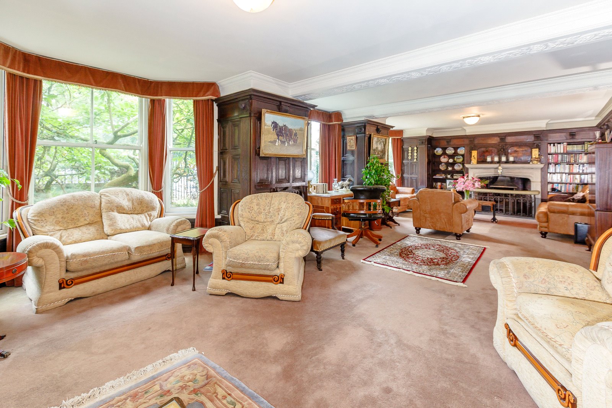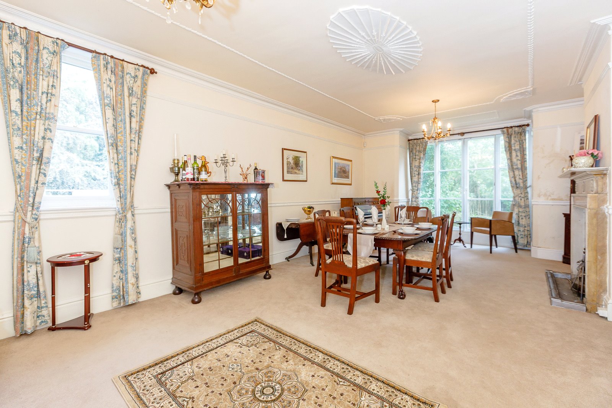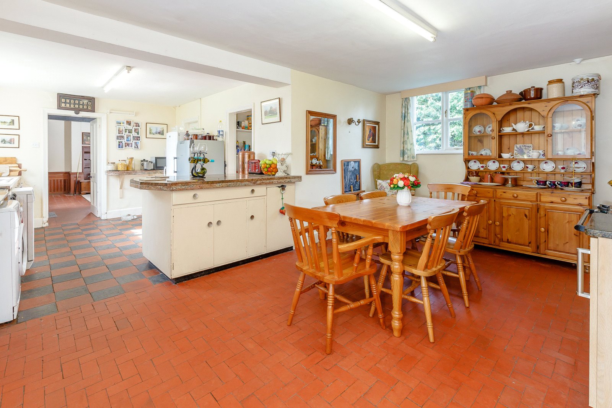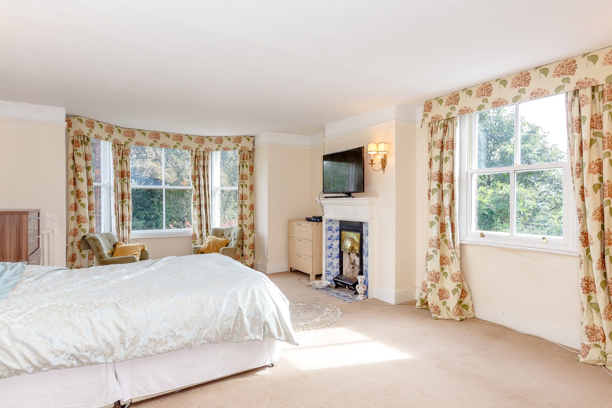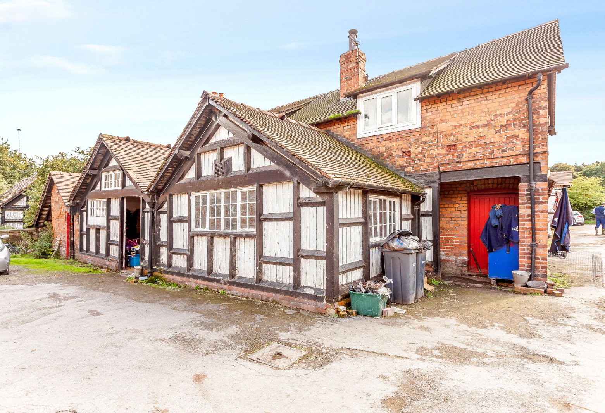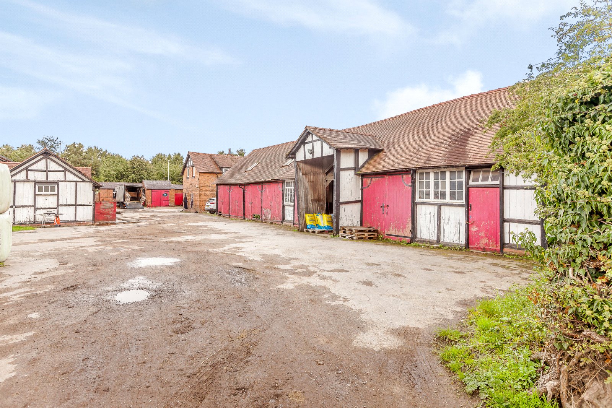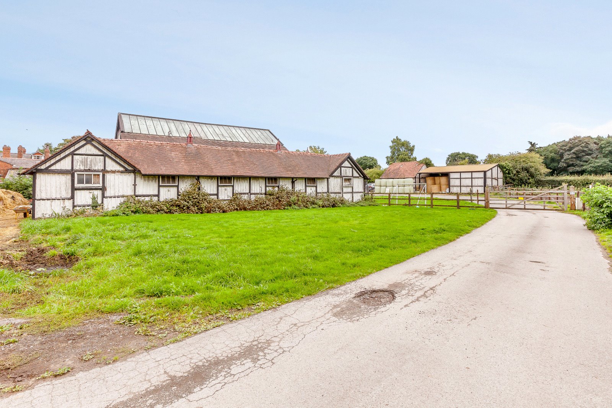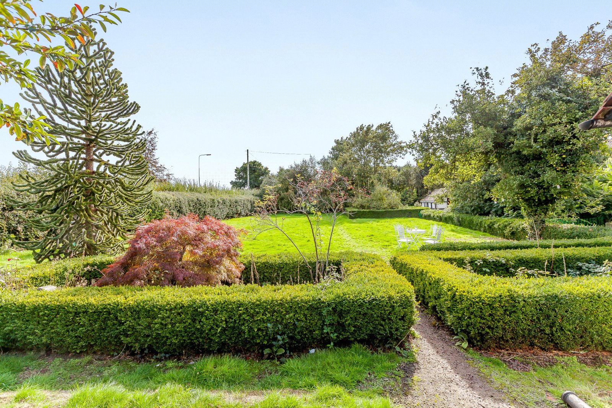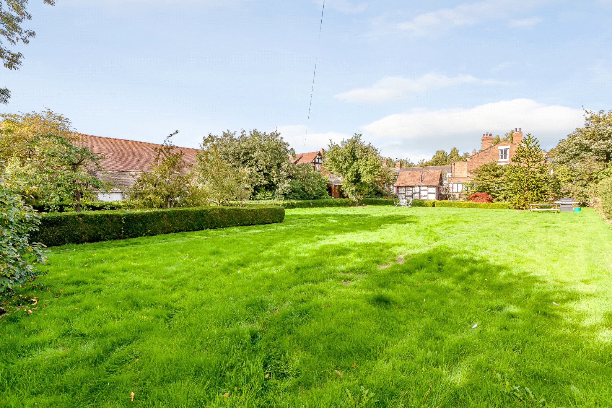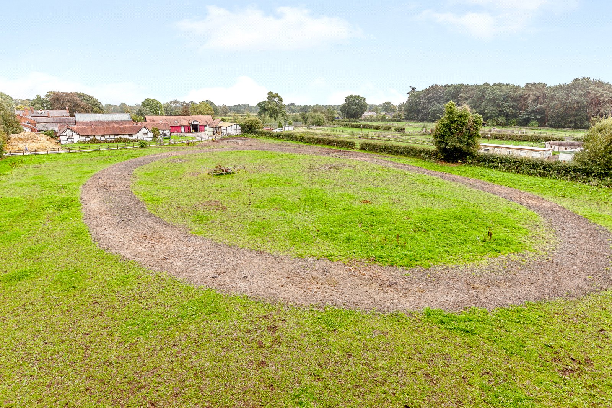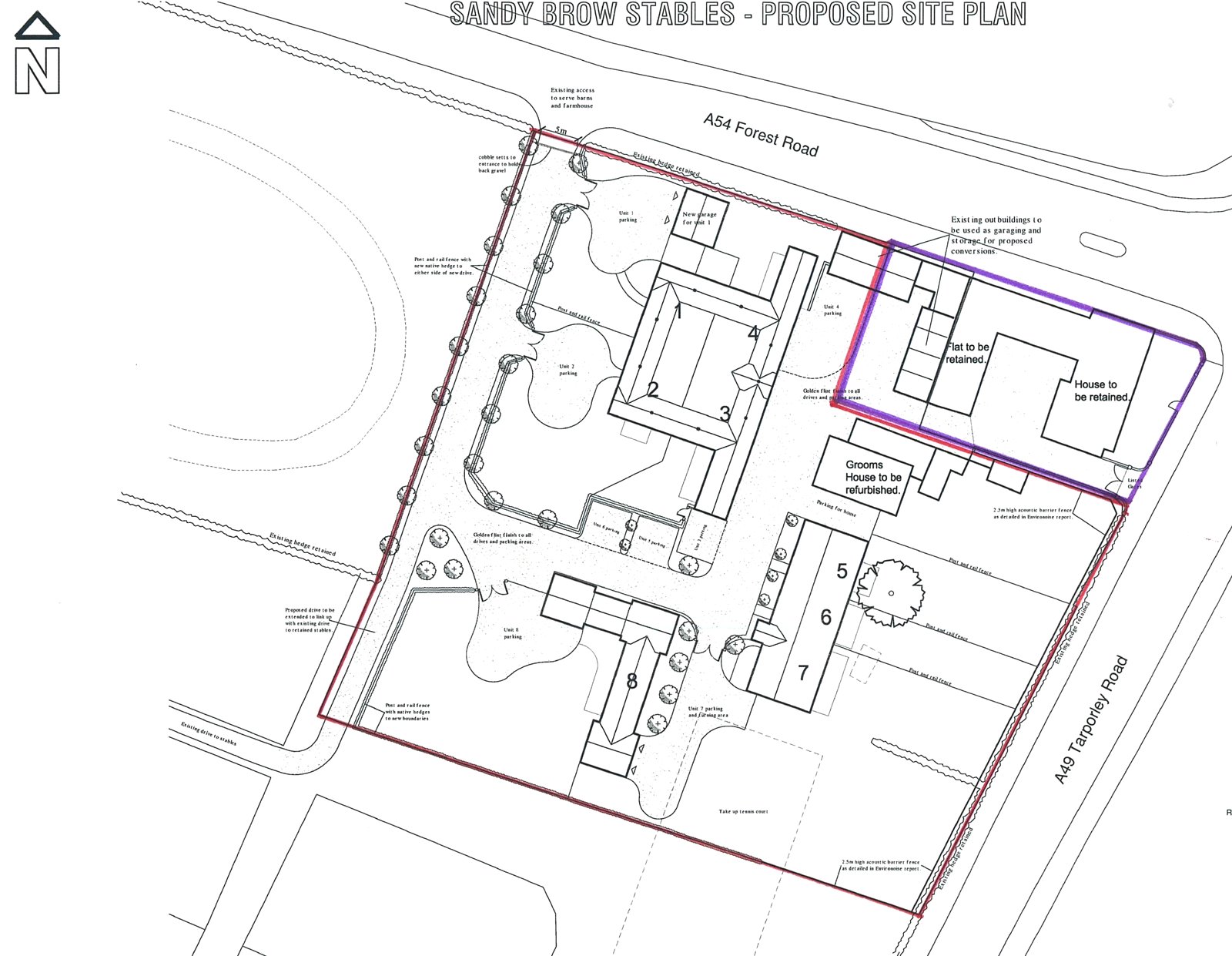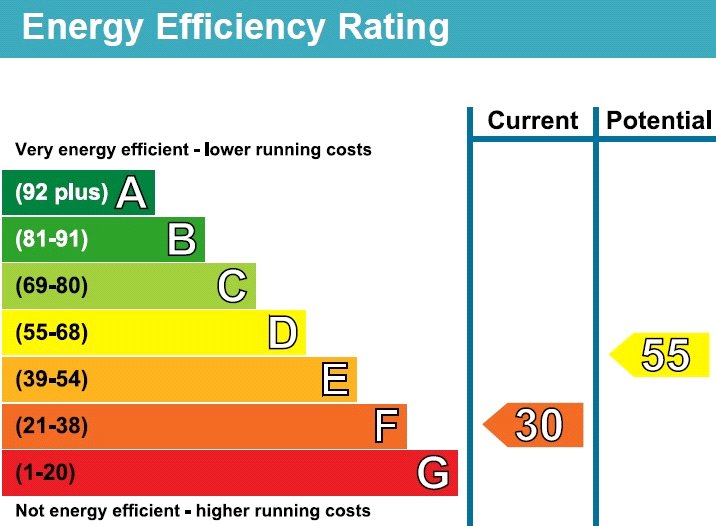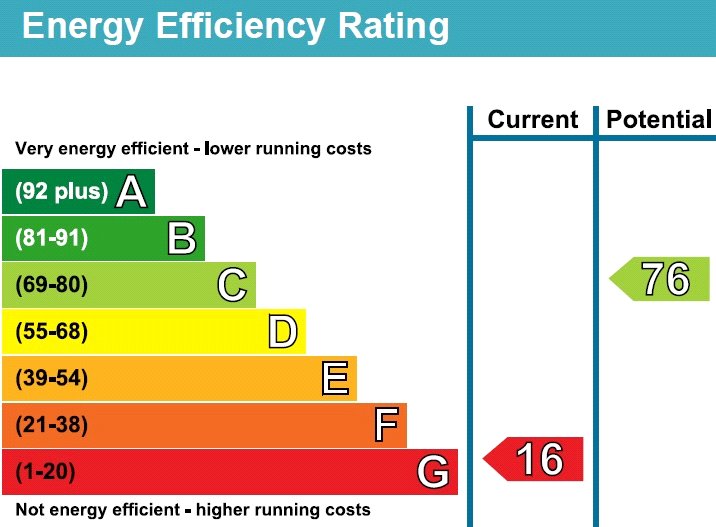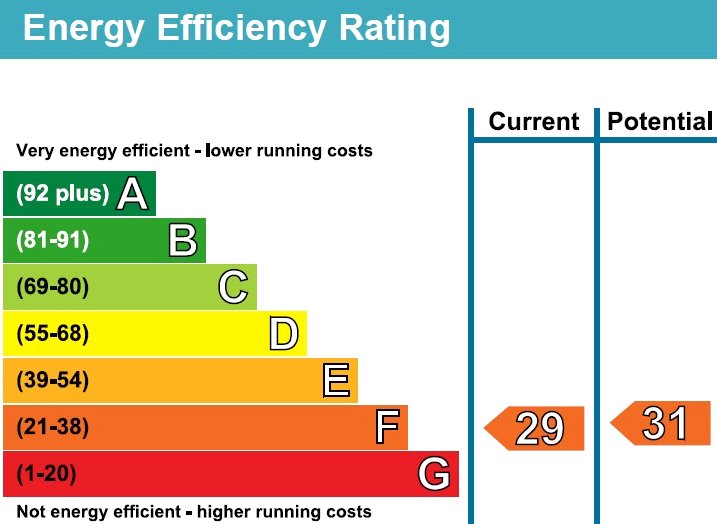Situation
Sandy Brow Stables are situated in a convenient setting near Cotebrook, to the north east of the sought-after village of Tarporley. Tarporley, with its bustling High Street, offers a comprehensive range of facilities, including a convenience store, pharmacy, restaurants, boutique clothes stores, public houses, a GP’s surgery and a cottage hospital.
Local recreational opportunities include golf at Delamere Forest, Sandiway and Portal Golf Clubs, motor racing at Oulton Park, polo at Cheshire Polo Club and some wonderful mountain biking and walking routes in Delamere Forest.
Excellent local state schooling includes primary schools in Delamere, Utkinton, Eaton and Tarporley, all feeder schools for Tarporley High School, deemed “outstanding” by Ofsted in
2013/14.
Sandy Brow is well-placed for commuting to the commercial centres of the North West via road, whilst Crewe and Chester Railway Stations offer direct line services to London Euston within
1.5 and 2 hours respectively.
The Property
Sandy Brow Stables consists of a substantial house dating back to the 18th Century, a groom’s cottage and a stable complex having planning approval for conversion into eight residential dwellings, along with paddock land, available by separate negotiation.
The stables themselves were established circa 1905 by Colonel William Hall-Walker, later Lord Wavertree (1856-1933), who founded the National Stud .
Lot 1
Groom's Cottage
To the south of the house is the groom’s cottage, a detached mainly brick-built property under clay tile roofing with timberframed later additions. The property is self-contained comprising a kitchen/breakfast room fitted with a range of base cabinets. There is a well-proportioned lounge featuring a wood burning stove within a painted cast-iron surround with slate hearth. Also to the ground floor are two substantial rooms currently being used as a tack room and boot room with scope to adapt for living accommodation.
To the eastern end of the groom’s cottage with external access is a range of fuel and store rooms including an outdoor WC. To the first floor is a spacious landing with space for a study, three double bedrooms and a family bathroom with white suite.
Proposed Development
Sandy Brow Stables is a truly exceptional opportunity for the conversion of a range of equestrian buildings into eight residential
dwellings with associated garages and stores.
Planning Consent
Planning approval was granted by Cheshire West & Chester Council under Application No: 18/00077/FUL on 11 July 2018. The development should be commenced before the expiration of three years from the date of the permission.
All planning documents and plans, including a
Heritage/Archaeological Assessment, Biodiversity Survey/Report and Decision Notice are available on the Cheshire West & Chester Council Planning Portal.
Lot 2
The Principal House
The principal house is a substantial property dating back to the 18th Century with significant later additions and alterations. Of brick construction, partly painted white under natural slate roofing, the principal accommodation lies over two levels, in
addition to attic rooms and cellars.
The ground floor accommodation is arranged around a spacious central reception hall leading to three principal reception rooms; namely a drawing room with elaborate carved oak wall panelling and two stone fireplaces to each end housing open cast-iron fire baskets. The dining room is of generous proportions, including an open fireplace within an attractive marble fire surround with
polished steel inset. The sitting room also has oak wall panelling with a distinctive carved stone surround accommodating a wood burning stove.
At the heart of the property is a spacious kitchen/breakfast room fitted with a range of cabinets, quarry tiled flooring and an oil-fired Rayburn. Also to the ground floor is a games room through family room, large utility room and numerous ancillary rooms. To the first-floor within the principal wing are three generous bedrooms, all having original fireplaces. There are three further double bedrooms within the western wing, three family bathrooms and a separate WC. An enclosed staircase leads to the second floor, giving access to two additional double bedrooms within the eaves, both having extensive eaves storage. The property also benefits from substantial cellars with good headroom comprising two main rooms with two further storerooms.
A section of the western wing at ground floor level, with an independent access, comprises a reception room and Estate office with an adjoining strong room. With access via external steps is a self-contained one-bedroom apartment to the first-floor level, comprising a double bedroom, lounge, basic kitchen and bathroom, which benefits from double-glazed painted wood windows.
The apartment, formerly staff accommodation up to the 1950’s, could provide a rental income where required.
The property has considerable scope for conversion into three separate dwellings, subject to planning consent.
General Details
Additional Land
There is additional land located to the south and west of the proposed development extending to approximately 6.5 acres of paddocks, which may be available by separate negotiation. Within the paddocks is a more recently constructed yard of 20 stables.
Sale Boundaries
The extent of the property being sold is edged red on the plan within these particulars. The purchaser will be responsible for erecting and thereafter maintaining, all new boundary fencing to a stock-proof standard within three months of completion.
Overage Clause (paddocks only)
An Overage Clause will be included within the contract of sale for a period of 25 years post completion, requiring the payment of 50% of the uplift in value of the property arising in the event of residential development of the paddock land (being made available by separate negotiation). Further details available from the selling agent.
Guide price £900,000 Sold
Sold
- 8
- 5
8 bedroom for sale Forest Road, Cotebrook, Tarporley, Cheshire, CW6
An outstanding opportunity for the conversion of equestrian buildings into 8 residential dwellings, along with a large principal house having development potential and a separate cottage
- The property is situated in a convenient setting to the north east of the sought-after village of Tarporley
- Full planning for 8 residential dwellings (10,485 sq ft Gross Internal Area (GIA))
- Majority of houses having garaging
- Planning Approval Reference: 18/00077/FUL dated 11 July 2018
- 3-bedroom detached groom's cottage (2,186 sq ft GIA)
- Detached principal house comprising 8 bedrooms with a self-contained apartment (7,581 sq ft GIA)
- Potential to split the principal house to create 3 dwellilngs, subject to planning
- General - Approximately 6.5 acres of additional land available by separate negotiation

