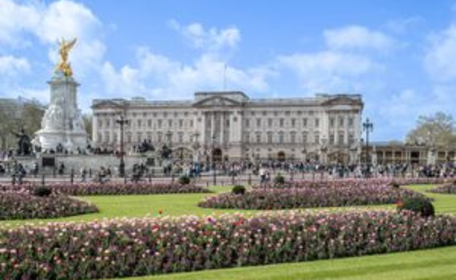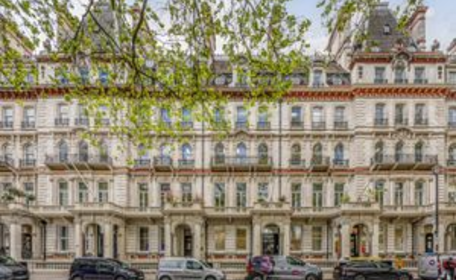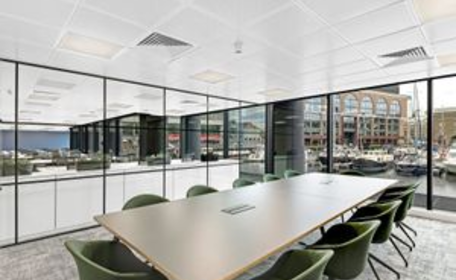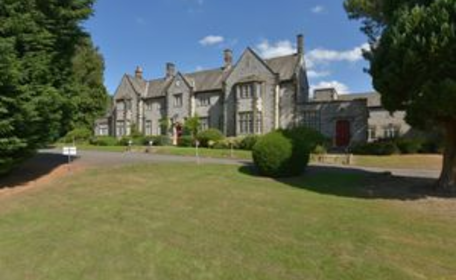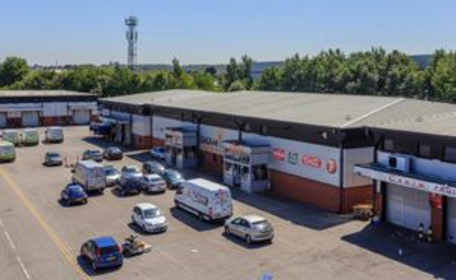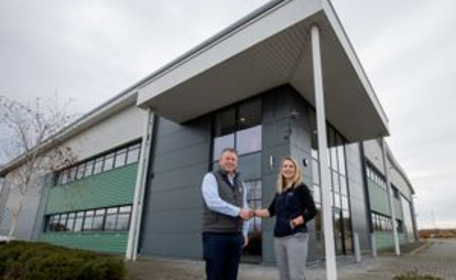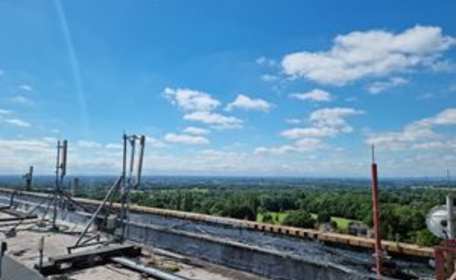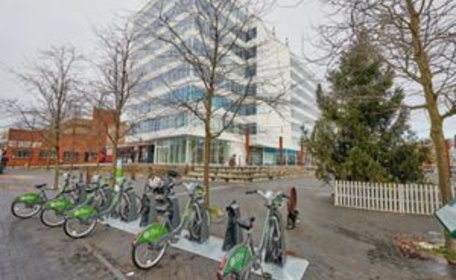
Project summary
- To produce design proposals for a new entrance to the client offices and sales area.
Solution
- Design meeting with the client's commercial agent within FG to understand the requirements.
- Schematic sketch proposals to find the best solution.
- 3D modelling of the preferred entrance elevations.
Benefits
- 3D illustrations to enable the client to visualise the various options
- Illustrations to be used for presentations for future development.


