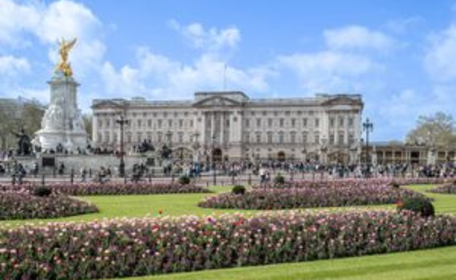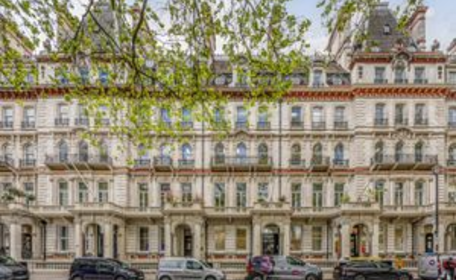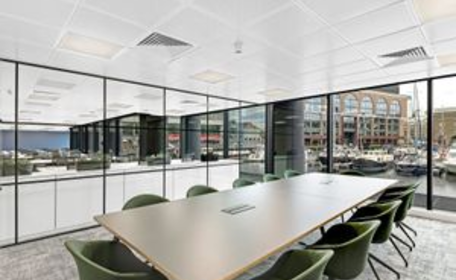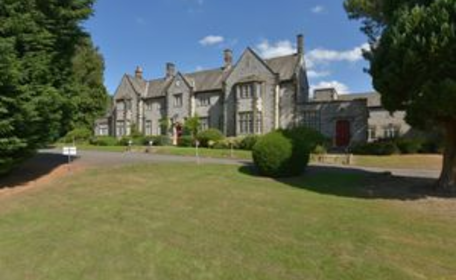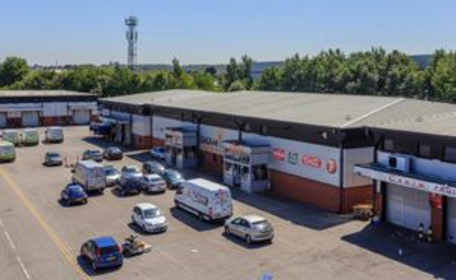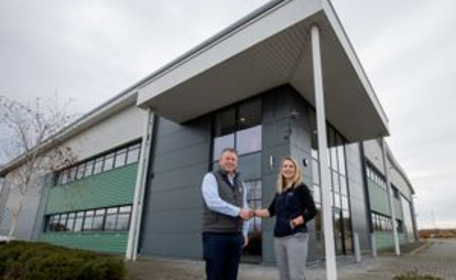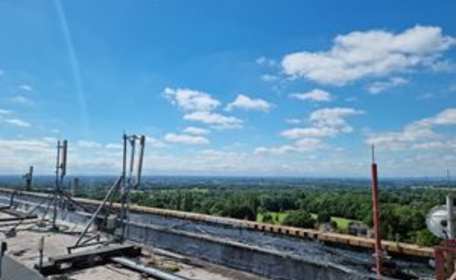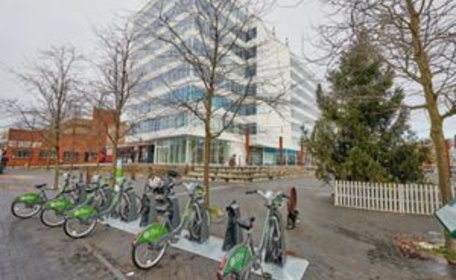
Project summary
- To produce designs to convert and existing stable block to residential accommodation.
- Maximise floor space area to provide 3 bedrooms.
- Collaboration with the Planning service line to achieve approval.
Solution
- A detailed measured survey to obtain size and construction of the building.
- Preparation of existing drawings
- Schematic sketch proposals to find the best solution.
- Detailed design to ensure the proposed layout meets with current planning and building regulation requirements.
- 3D modelling of proposed unit.
Benefits
- Planning approval obtained
- 3D modelling providing 'as built' illustrations to assist in visualising the proposals
- Illustrations could be used for marketing purposes.


